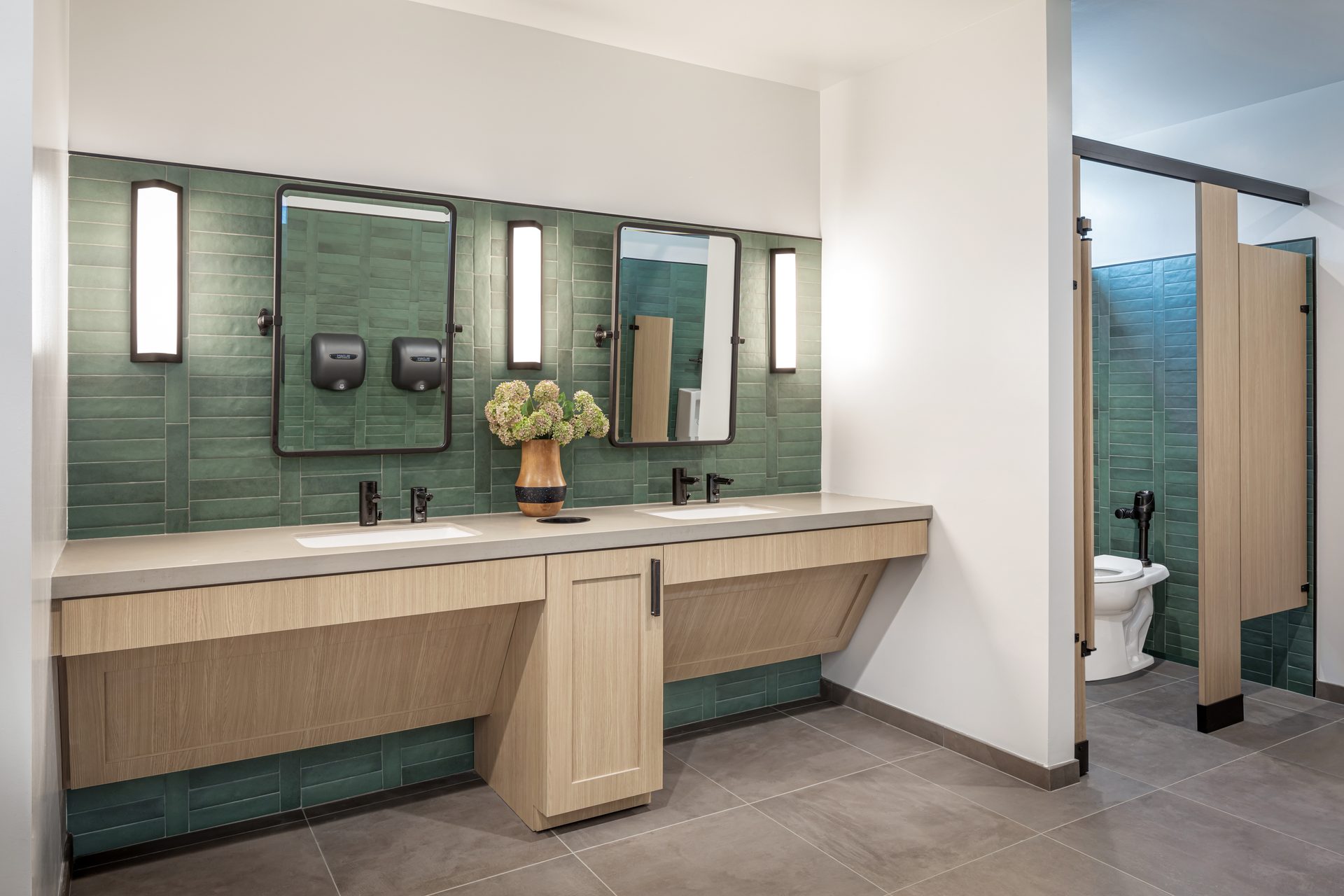Inclusive restrooms are a must in commercial spaces
Balancing privacy, accessibility and dignity in modern restroom design.
By Kris Alderson
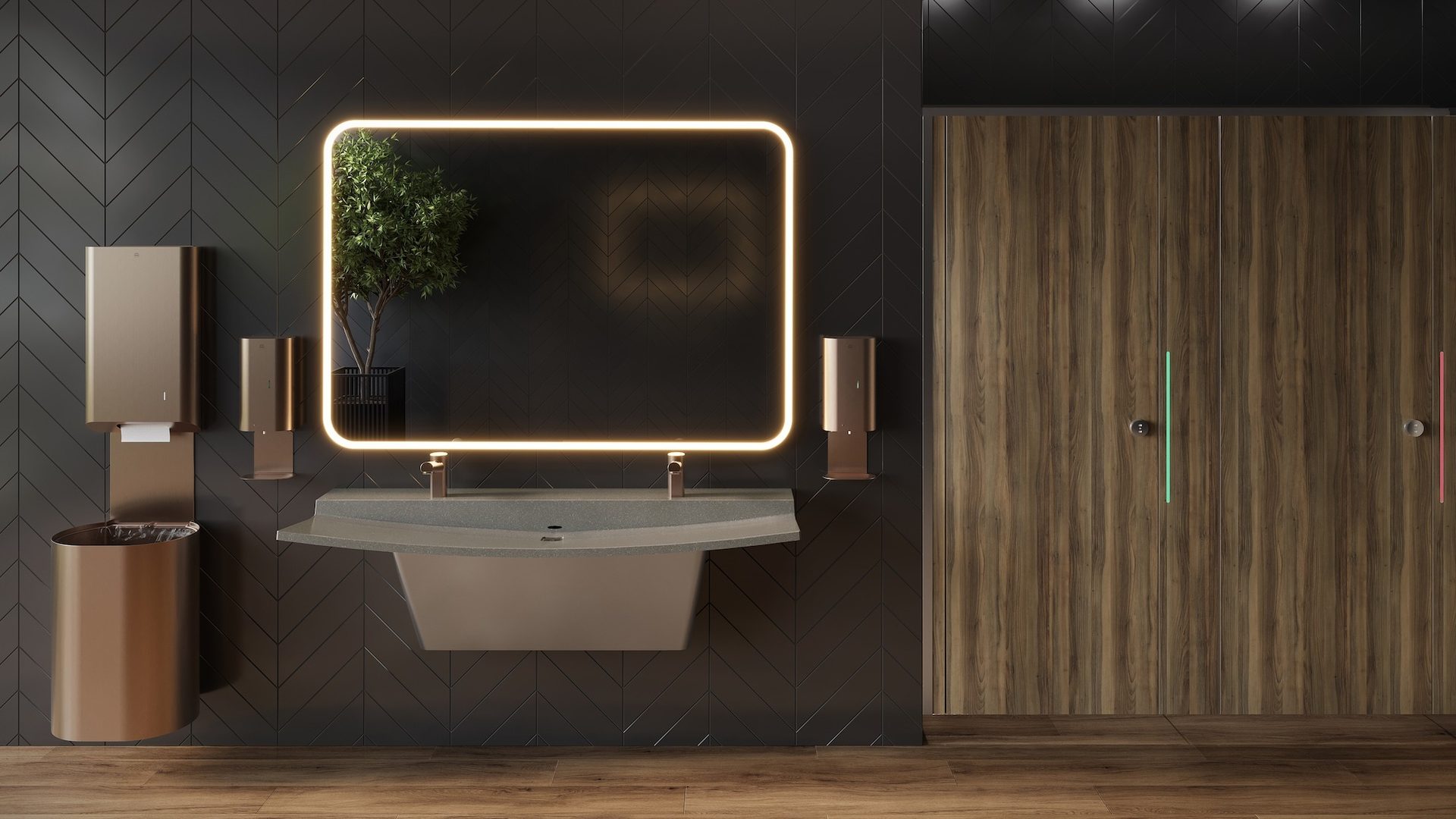
As our culture evolves toward greater inclusivity, public restrooms are no exception. The need for inclusive restroom designs that respect privacy, ensure accessibility, and support user dignity continues to grow in demand. In response to social changes and regulatory developments, commercial restroom designs are increasingly accommodating a diverse array of users, encompassing families, individuals with disabilities, and people of all genders.
Enhancing privacy in public restrooms
Lack of privacy in public restrooms has long been a pain point for many users. According to Bradley’s 2025 Healthy Handwashing Survey™, 72% think that toilet stalls don’t provide sufficient privacy. Specifically, 53% would like the gaps around the stall door and where the stalls come together to be eliminated and 45% want doors that extend all the way to the floor to help improve the sense of privacy. Also, 44% want an indicator on the stall door that shows whether it’s occupied or not.
To address these issues, designers are increasingly opting for full-height partitions that eliminate gaps and enhance user comfort. New partition designs incorporate ultra-private, gap-free enclosures that extend from floor to ceiling, and are custom-engineered to the precise dimensions of each restroom for a solid fit.
Partition material selections include tempered glass that gives an open, airy and sophisticated style, as well durable water-resistant Phenolic LT material, which is lighter weight for easy installation and moisture resistant. Sound-dampening materials also help maintain acoustic privacy, while optional LED occupancy indicators help guide restroom traffic.
Inclusive restroom configurations: All-gender spaces
While separate men’s and women’s restrooms will continue, the concept of gender neutral or all-gender restrooms has gained traction in recent years and is expected to continue. Adequate floorspace is often needed to accommodate all-gender restrooms. Some design options for inclusive restrooms include individual rooms with locking doors or a larger communal handwashing space with separate stalls.
One popular layout is based on European restroom models with gender-neutral layouts. These spaces are typically configured as private, fully enclosed stalls arranged around a communal handwashing area. This design promotes privacy while facilitating efficient one-way traffic.
80% of adults who believe touchless fixtures are essential in public restrooms
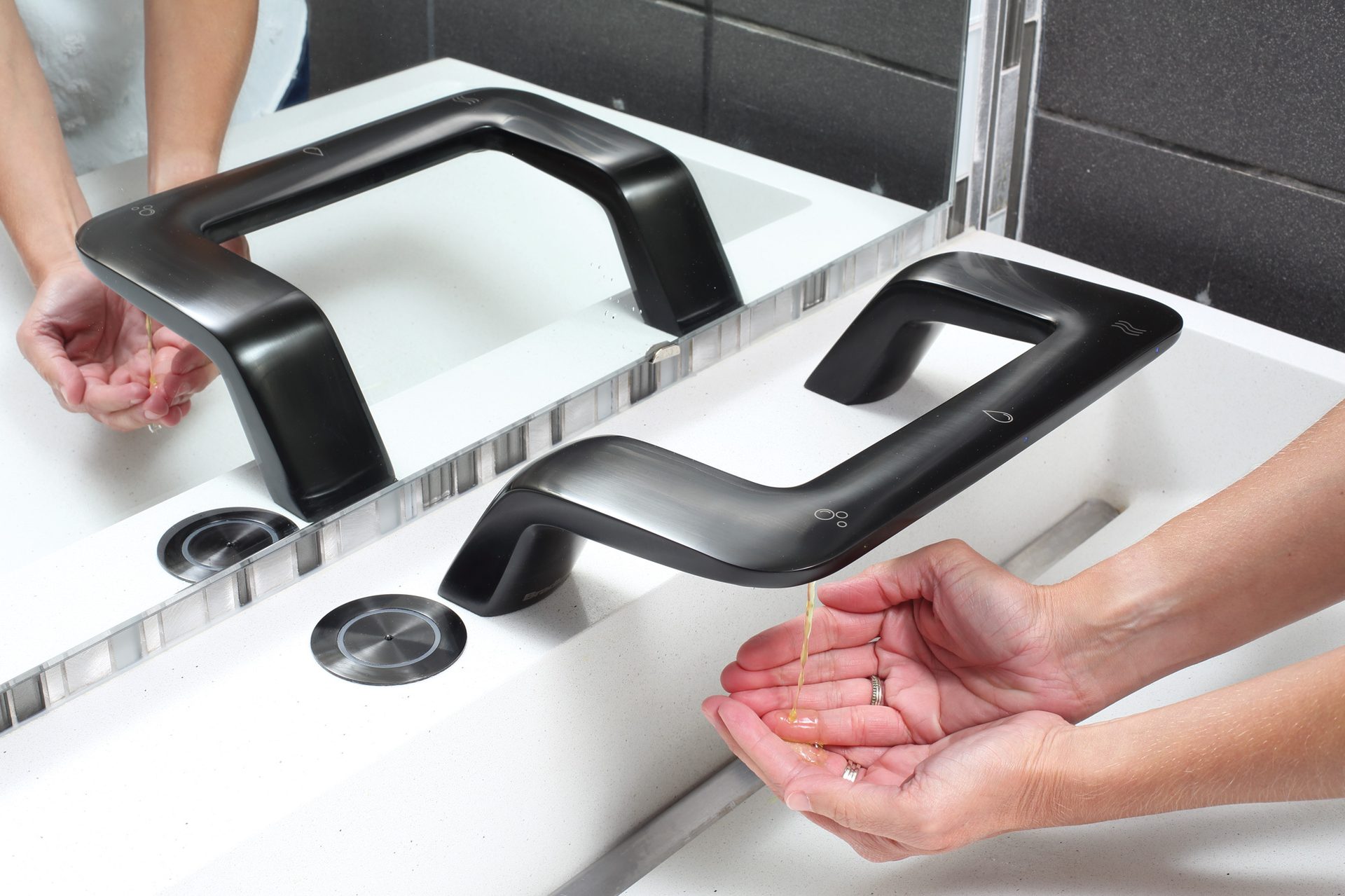
All-in-one handwashing products that integrate touch-free soap, water, and hand drying into a single fixture not only enhance accessibility and hygiene but also reduce maintenance demands.
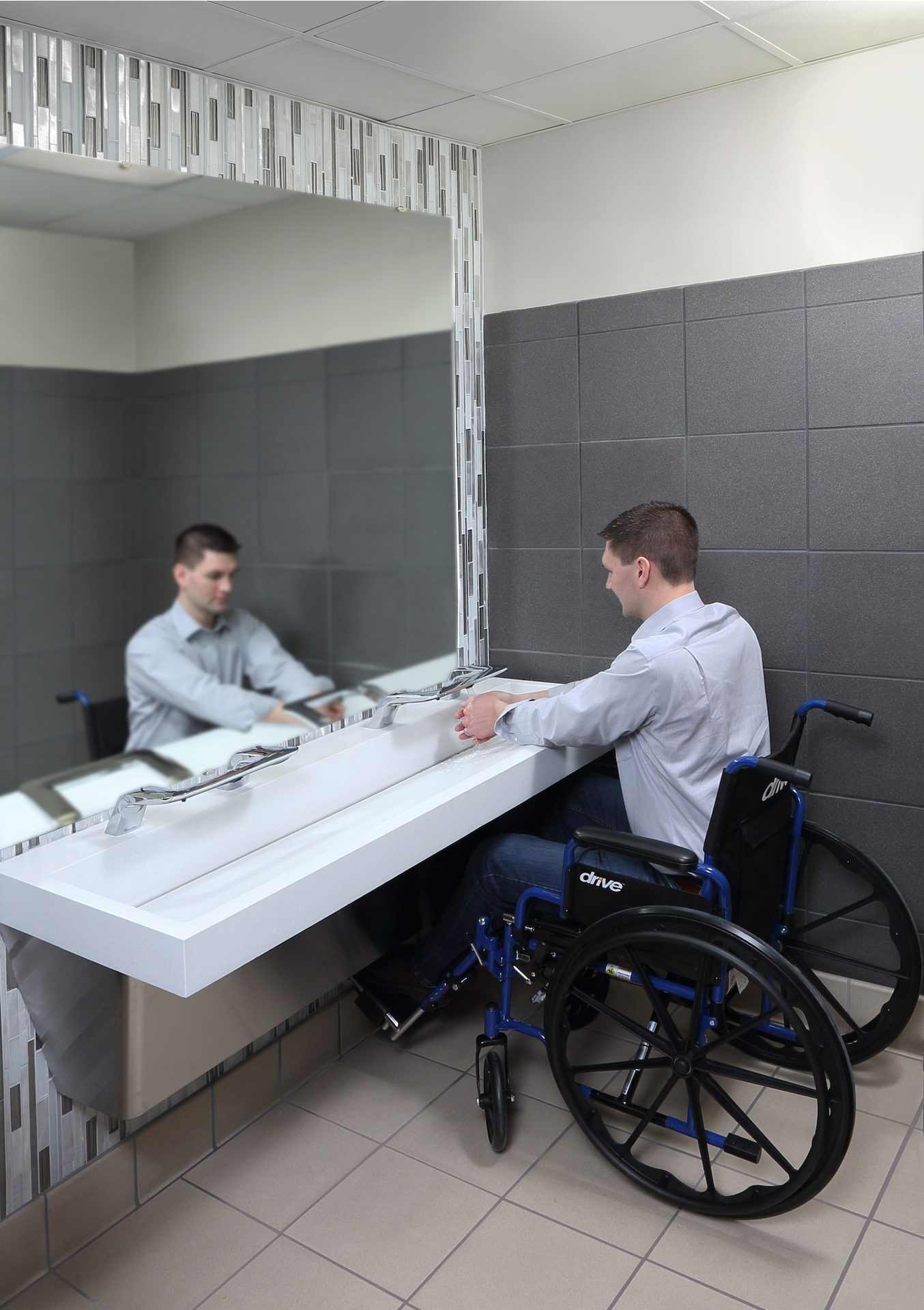
Designers can further enhance inclusivity by ensuring these restrooms include ADA-compliant fixtures and furnishings. This may include features like adjustable-height fixtures, such as ADA-compliant sinks mounted at the correct height which allow for proper knee clearance. There are also sink designs that provide dual height bowls to allow easy access for both child and adult height users at one time. Further, sensor-activated, easy-to-access handwashing systems provide hands-free use for individuals with limited mobility.
Features like more spacious layouts and doorways for wheelchair and stroller accessibility, grab bars for people of all sizes and abilities, and integrated charging stations for electronic devices also support restroom usage.
Universal changing tables: Addressing accessibility needs
One crucial aspect of accessibility in restrooms is accommodating users who require assistance with toileting, such as those with mobility challenges or older adults. Universal Changing Tables (UCTs) are increasingly becoming a standard fixture in public restrooms. In fact, recent updates to the International Building Code (IBC) now require adult changing stations in many public venues.
Designed to serve individuals with limited mobility and their caregivers, UCTs provide a safe and hygienic solution with features like adjustable height, heavy-duty support for up to 500 pounds, and easy-to-clean materials. These tables can be folded against the wall to maximize space when not in use, making them practical for high-traffic areas such as airports, shopping centers and family-oriented venues like zoos, stadiums and museums. By installing UCTs, facilities demonstrate their commitment to accessibility and dignity for all patrons.
Touchless technology for hygiene and accessibility
In light of ongoing flu, viruses and sickness concerns in public spaces, touchless technology continues to be a cornerstone of modern restroom design. Bradley’s survey underscores that sentiment with 80% of adults who believe touchless fixtures are essential in public restrooms, and 75% who believe touch-free technology improves their overall experience in restrooms.
While preference for a touchless washroom experience remains high, so does user confidence in the operation of modern touch-free equipment. 80% of Americans are confident in the performance and reliability of today’s touchless restroom technology.
The most important touchless fixtures in restrooms? Flushers, soap dispensers, faucets and paper towel dispensers – in that order – were cited most often by respondents.
Further, all-in-one handwashing products that integrate touch-free soap, water, and hand drying into a single fixture not only enhance accessibility and hygiene but also reduce maintenance demands. Look for all-in-one models that are engineered to minimize water splashing on the floor, decreasing slip risks while keeping the restroom environment cleaner.
Also known for their sleek and angular aesthetics, certain all-in-one fixtures are available in an expanding selection of finishes, shapes and options for creating beautifully customized commercial restrooms.
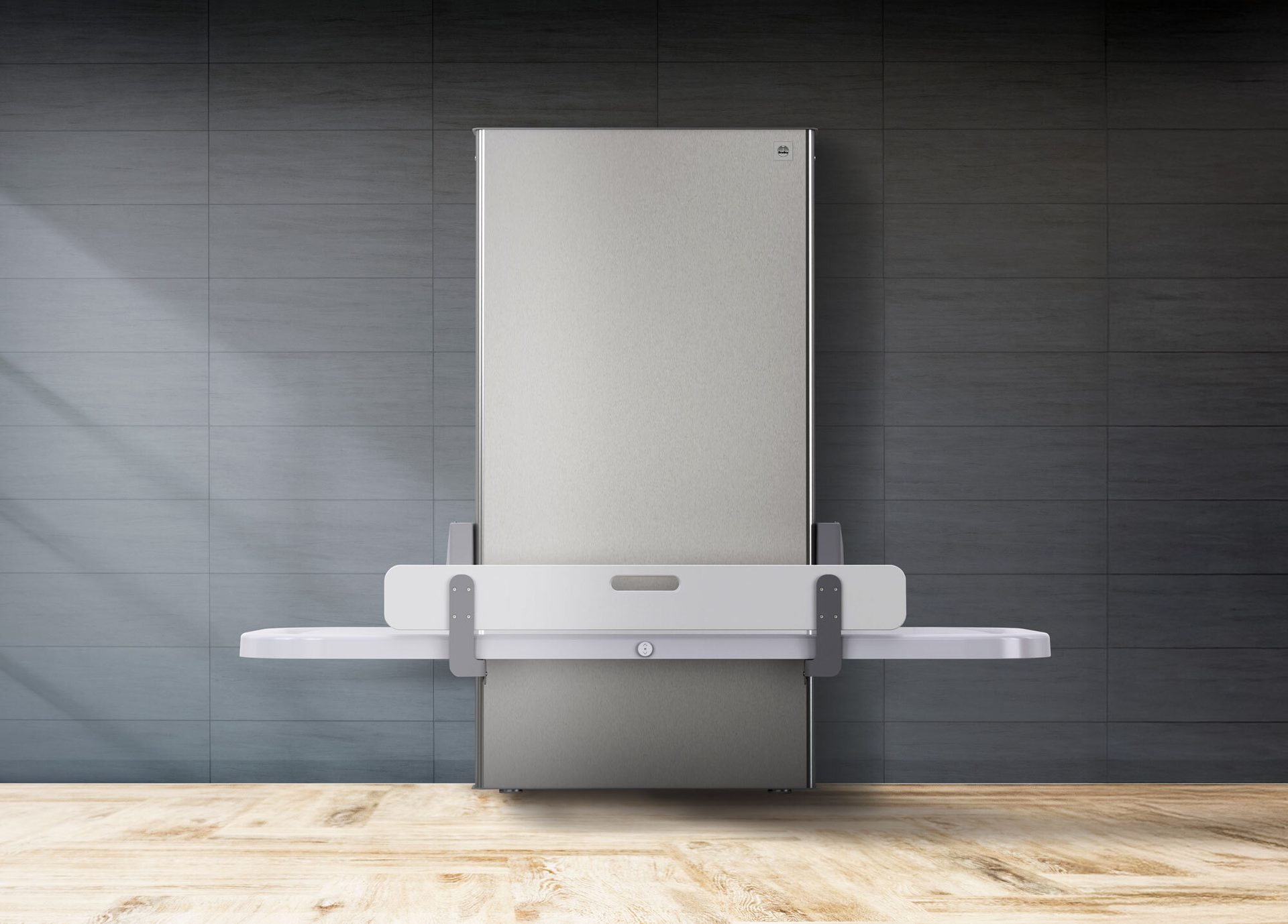
Designed to serve individuals with limited mobility and their caregivers, UCTs provide a safe and hygienic solution with features like adjustable height, heavy-duty support for up to 500 pounds.
Creating a welcoming environment with natural elements
The concept of inclusive design goes beyond compliance; it’s about fostering a welcoming environment for everyone. Integrating thoughtful design choices — such as family-friendly restrooms equipped with ADA-compliant fixtures plus family friendly products like baby changing stations, toddler seats and universal changing tables — shows a commitment to community inclusion.
Employing biophilic elements, like natural materials and greenery, can also make restrooms feel more inviting and less institutional. Designers of washroom spaces can connect building occupants with nature indirectly by incorporating natural elements like plants and greenery, as well as natural materials, lighting, colors and décor. Moreover, biophilic design has been shown to reduce stress and improve well-being, which is especially important in environments where people may feel vulnerable.
Sink materials such as natural quartz and solid surface, which have an intrinsic natural aesthetic, are particularly well-suited for public restrooms as they are durable, easy to clean, and visually appealing. They can also be easily cleaned, disinfected, repaired, reused and are long-lasting. These basin materials are also GREENGUARD GOLD-certified.
A balance of privacy, accessibility and dignity
Considering evolving public expectations concerning inclusivity and hygiene, restroom designs can easily align with these principles. By balancing privacy, accessibility, and dignity, commercial restrooms can serve as models of modern, thoughtful design. Integrating universal changing tables, touchless fixtures, all-gender spaces, and ADA-compliant products demonstrates a commitment to welcoming all users, regardless of their needs.
Ultimately, designing for inclusivity goes beyond just meeting codes; it’s about creating environments that respect everyone. As facilities continue to adapt, the commitment to inclusive restroom design will remain a fundamental aspect of responsible and human-centric architecture.
Kris Alderson, MBA, LEED AP, is the senior marketing manager for Bradley Company, a global leader in commercial restroom solutions and accessibility innovations.
Images courtesy of Bradley Corp.

