NET ZERO
DESIGN VANGUARD
Bright Common
PHILADELPHIA
Fishtown, an early-19th century working-class neighborhood in Philadelphia that languished during decades of de-industrialization, has become a hotbed of creative industries. Its narrow streets of modest row houses, remnant factories, and spectacular churches now include assertive collages of contemporary colors and materials as architects explore ideas free (for better or worse) of constraints imposed by strict historic preservation elsewhere in the city.
“I started to realize my aspirations as an architect in pre-gentrification Fishtown,” explains Bright Common principal Jeremy Avellino, 45, in his office, a sunny former classroom in a converted Catholic school. When he started his firm 10 years ago, “Housing was cheap; you could experiment with creative work here.” His aspirations were high: “Climate change is a challenge my generation can’t avoid.” He was looking to innovate through low-energy retrofits and new construction. He is also trying to steer his practice to greater social impact, and has begun designing affordable and inclusionary housing.
Many architects want their work to have social impact but struggle to find the right clients. Avellino steeped himself in Passive House, the low-energy path that focuses on a highly-insulated and airtight envelope as the most direct means to achieve net-zero energy projects.
He has found most of his work in Fishtown with people who are open-minded about contemporary design but may not be pre-sold on low energy. “I come into these projects through the client’s interests,” he says. “Often those are health, well-being, or energy costs,” that he can address with his low-energy approach. For example, he can persuade them to trade expensive exterior treatments for monolithic low-cost ones, like painted corrugated metal—and then put the savings into insulation and solar arrays. “If I apply tactics judiciously I can get near, or achieve, passive house performance,” he says.
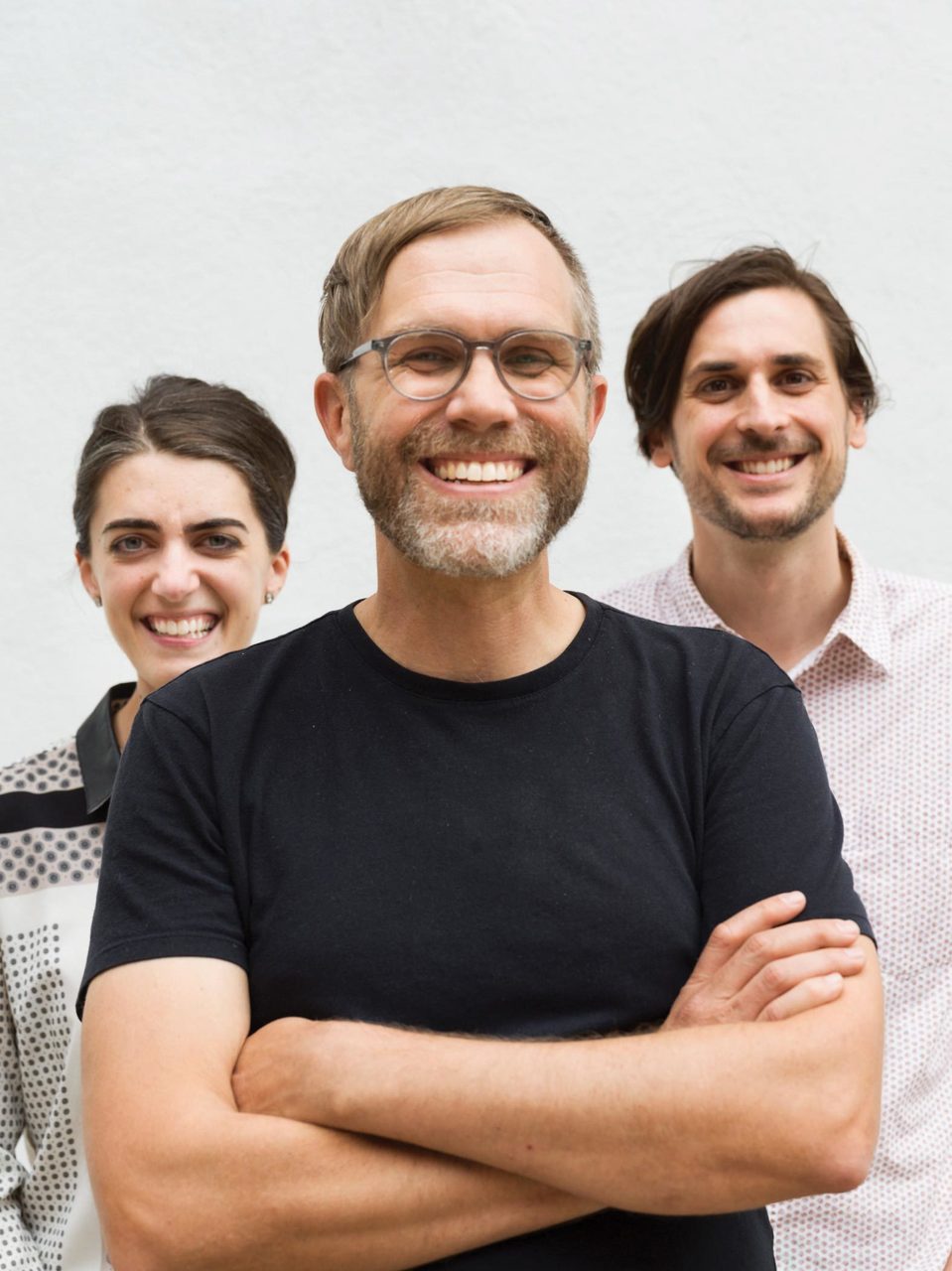
delphia, 2016; Pickle Factory, 2014 (locations withheld at client’s request)
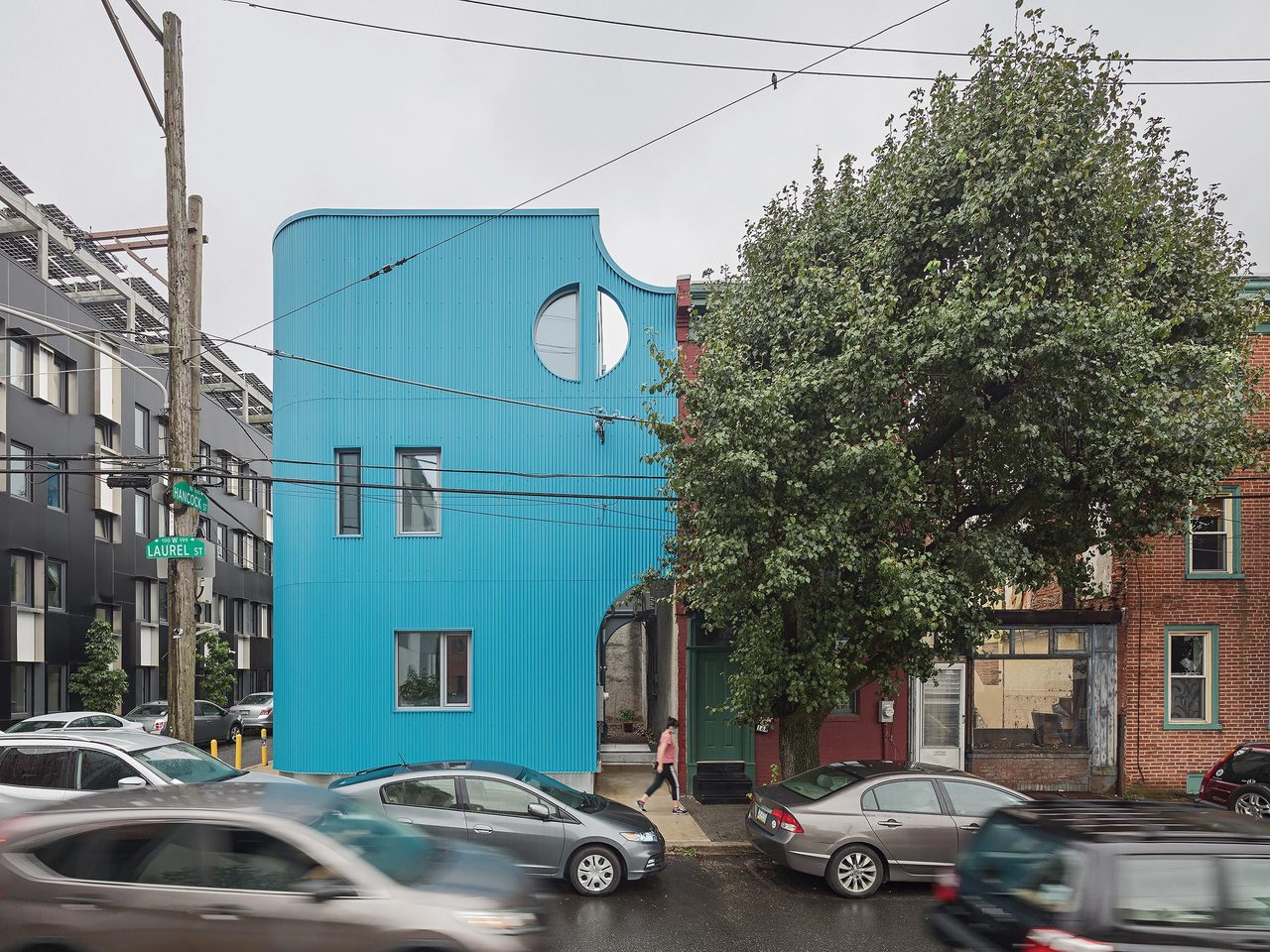
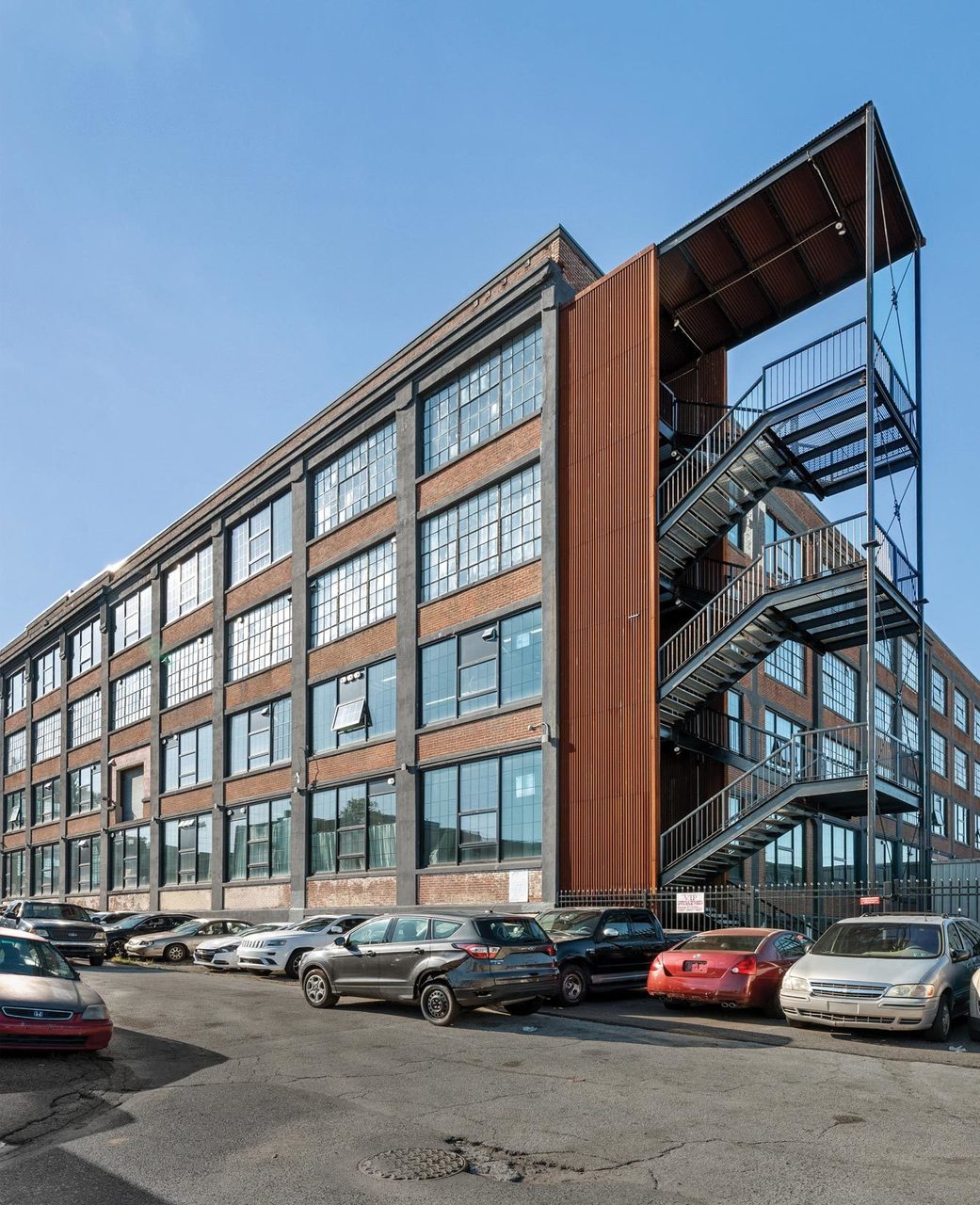
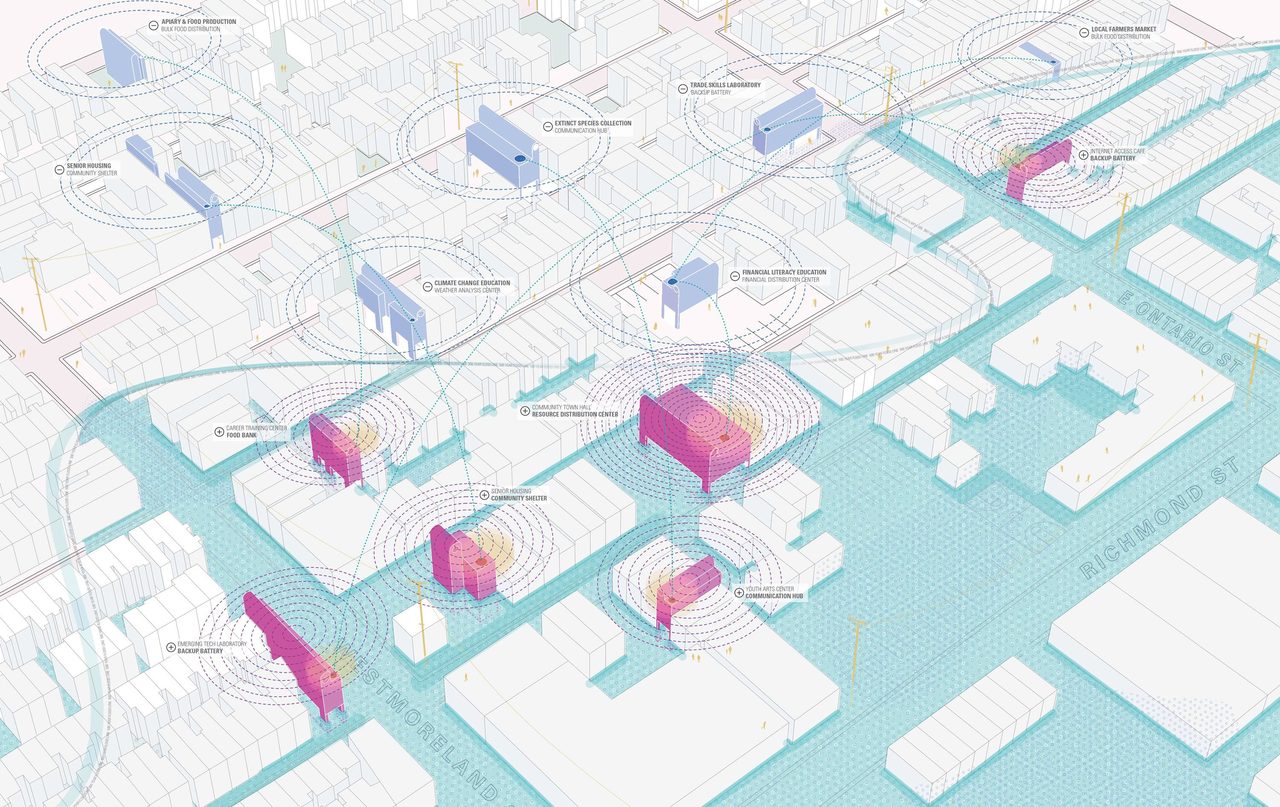
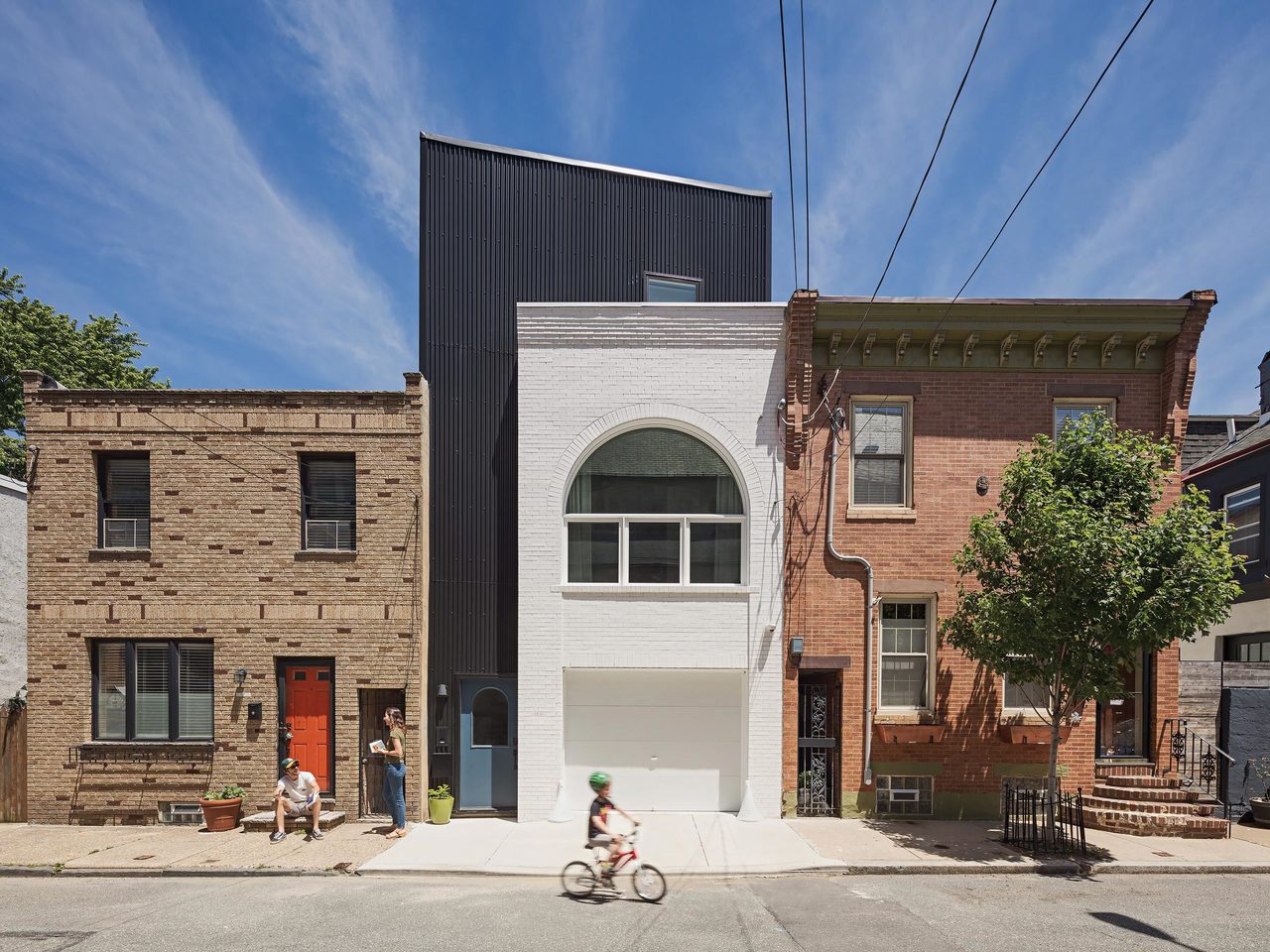




images: © sam oberter (1st image); dave apple (2nd image); courtesy bright common (3rd image); Sam Oberter (4th image); Jaime Alvarez (portrait)
Architectural inventiveness is not lacking in Bright Common’s work; it is simply turned to low-carbon purposes. His clients for the Alone House were bothered by excessive street noise; Avellino delivered a highly insulated and air sealed composition of rounded windows and curved corners that is very quiet inside. The projected energy-use intensity (EUI) is an extremely low 4.39 kBtu per square foot per year. The live/work project Outlet makes a striking impression with an economy of means. New construction, its skewed, black volume is fronted by a painted white-brick facade punched with an oversized arched window and garage door. (Arches, a motif found in other Bright Common projects, subtly salutes the Philadelphia firm Venturi Scott Brown.) With a 5.36 kW rooftop solar array, this high-style carriage house achieves a miniscule EUI of 0.69.
Recently his firm has received multi-family commissions, including the planned 37-unit Wade Flats for the developer SPAK Group. It mixes ground-floor commercial space with several units serving low-income renters, and benefits from square-foot bonuses for inclusionary housing and a green roof. Along the way, Avellino has turned local builders into environmental converts. As one contractor told him, “all I talk about with clients now is air sealing.” James S. Russell, FAIA