COMMERCIAL CONSTRUCTION TRENDS
By Fred A. Bernstein
The Cooper Hewitt National Design Awards Honor Architects
























The National Design Awards, given each year by the Cooper Hewitt, Smithsonian Design Museum, have always included an award for architecture, which over the last 23 years has gone to everyone from Peter Eisenman to Steven Holl to SHoP. But when this year’s awards were announced yesterday, architects had won in several other categories as well.
What is now called the architecture/interior design award went to Rural Studio, the nearly 30-year-old program of Auburn University that has brought inspired architecture to one of the poorest places in the country, Hale County, Alabama. It has helped not only its clients—individuals and small institutions—but also some 1,200 students who have participated in its groundbreaking design/build curriculum. (Its founder, the late Samuel Mockbee, was a finalist for a National Design Award the first year they were given but never won one.) "So it’s come full circle," the current director, Andrew Freear, said in a phone call.
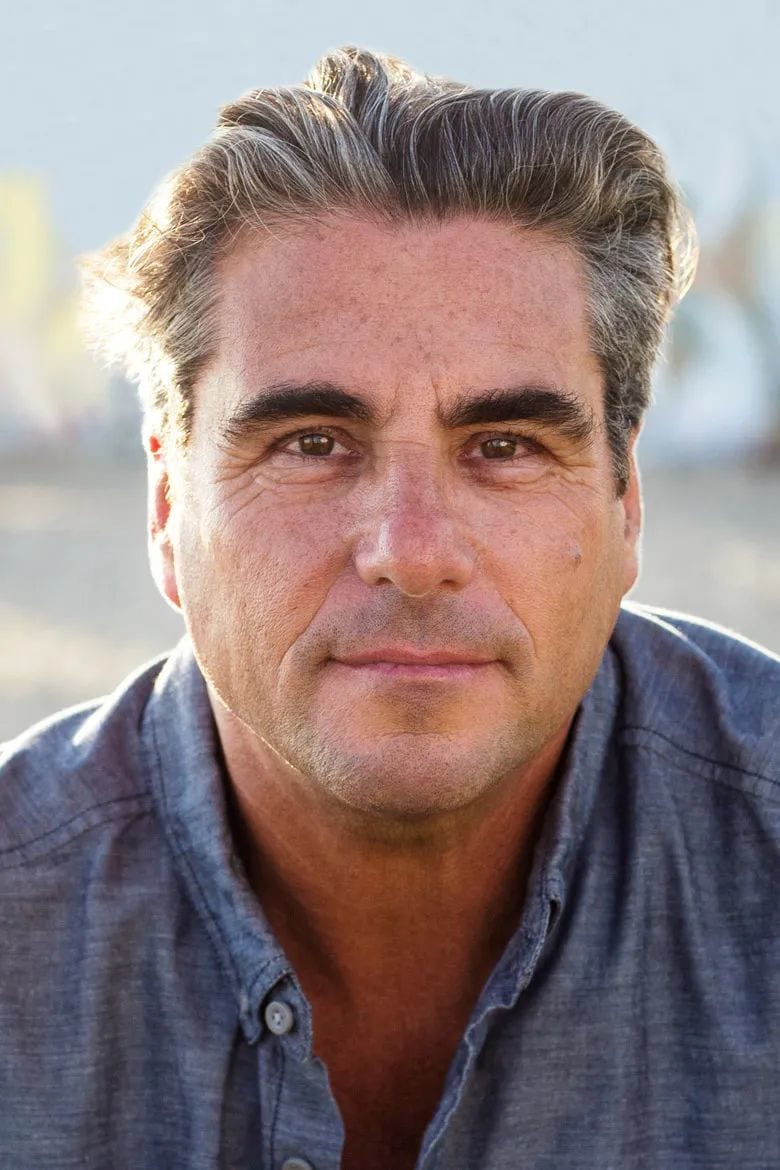
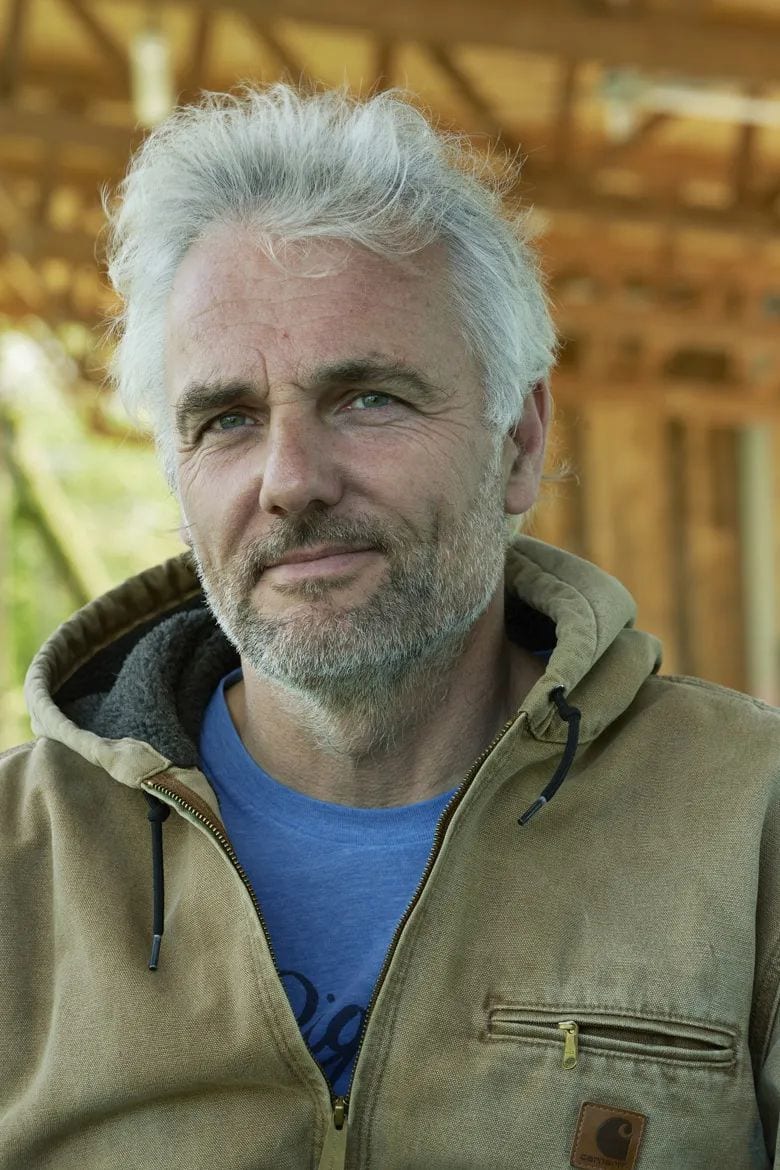
Left: Andrew Freear. Photo © Timothy Hursley; Right: David Hertz. Photo © Laura Doss Photography
David Hertz, a Venice, California architect, won the climate action award for WEDEW, an invention that promises to make potable water available in arid regions. Hertz's WEDEW—its name derived from "dew"— uses organic matter to power a generator that causes water vapor to condense into a tank. The entire system can be shipped to a region lacking potable water in a 20-foot container.
The digital design award was won by Felecia Davis, associate professor of architecture at Penn State College of Arts and Architecture, who runs a computational design lab there. Her focus is on what she calls computational textiles—fabrics with digital components that help them respond to their environments. She was featured in the Museum of Modern Art’s “Reconstructions: Blackness and Architecture in America” exhibition in 2021.
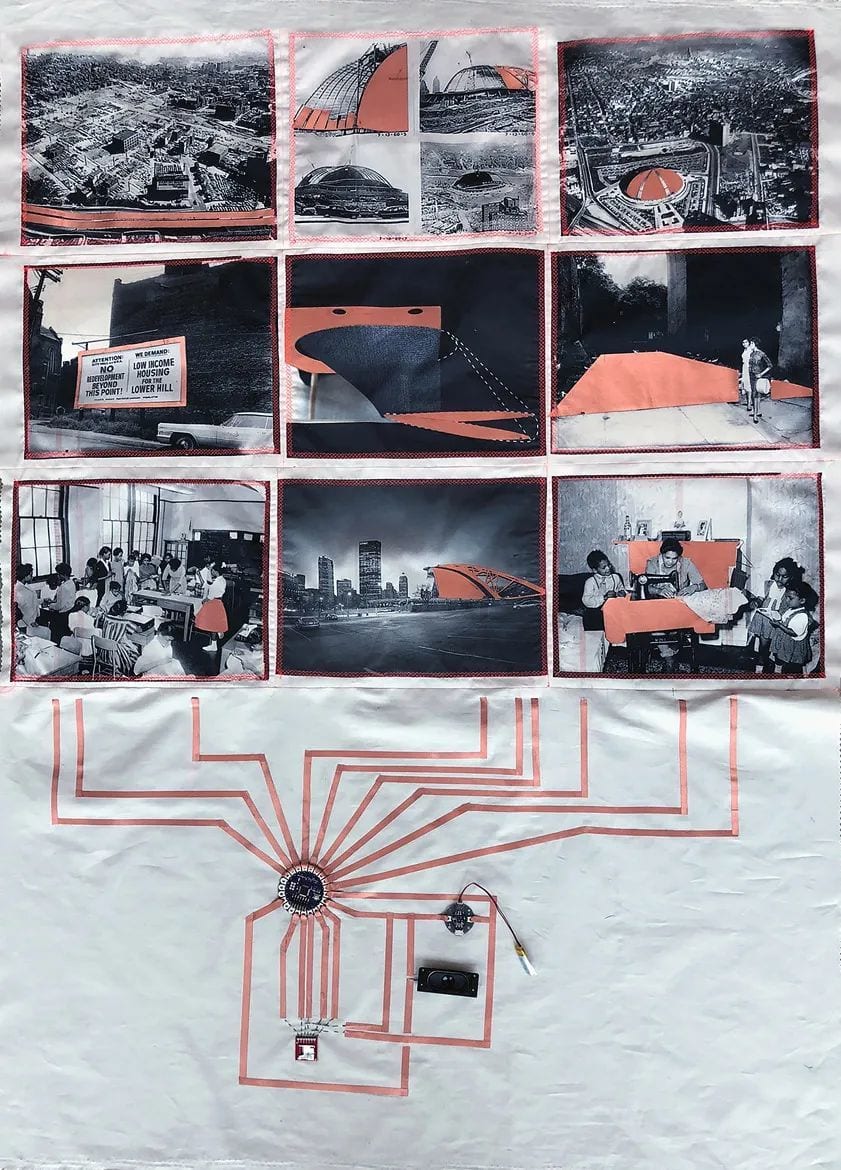
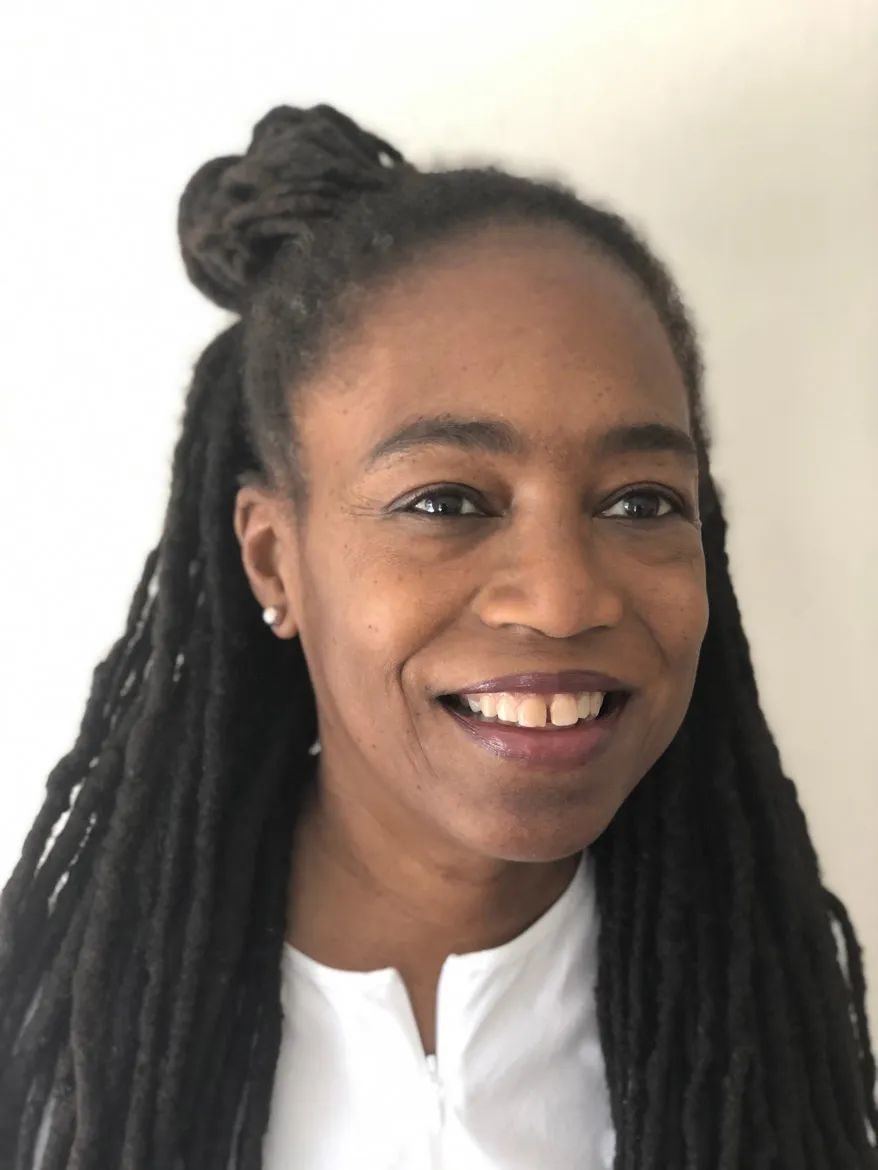
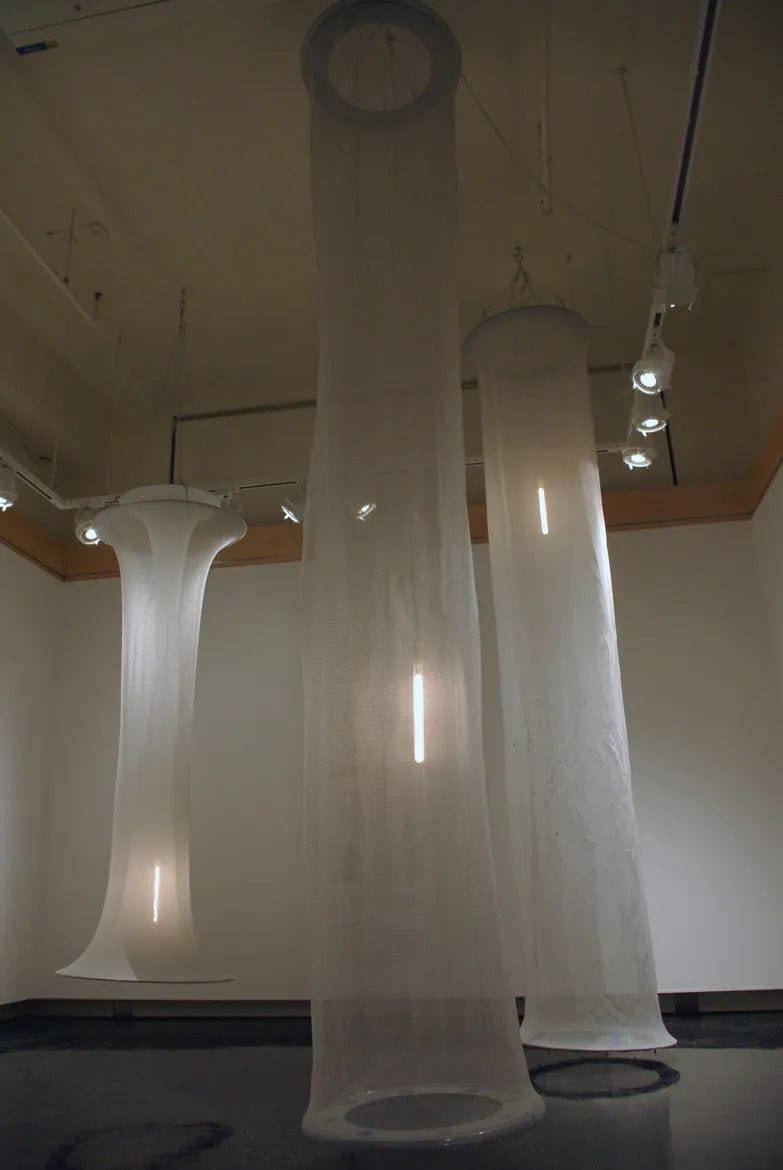
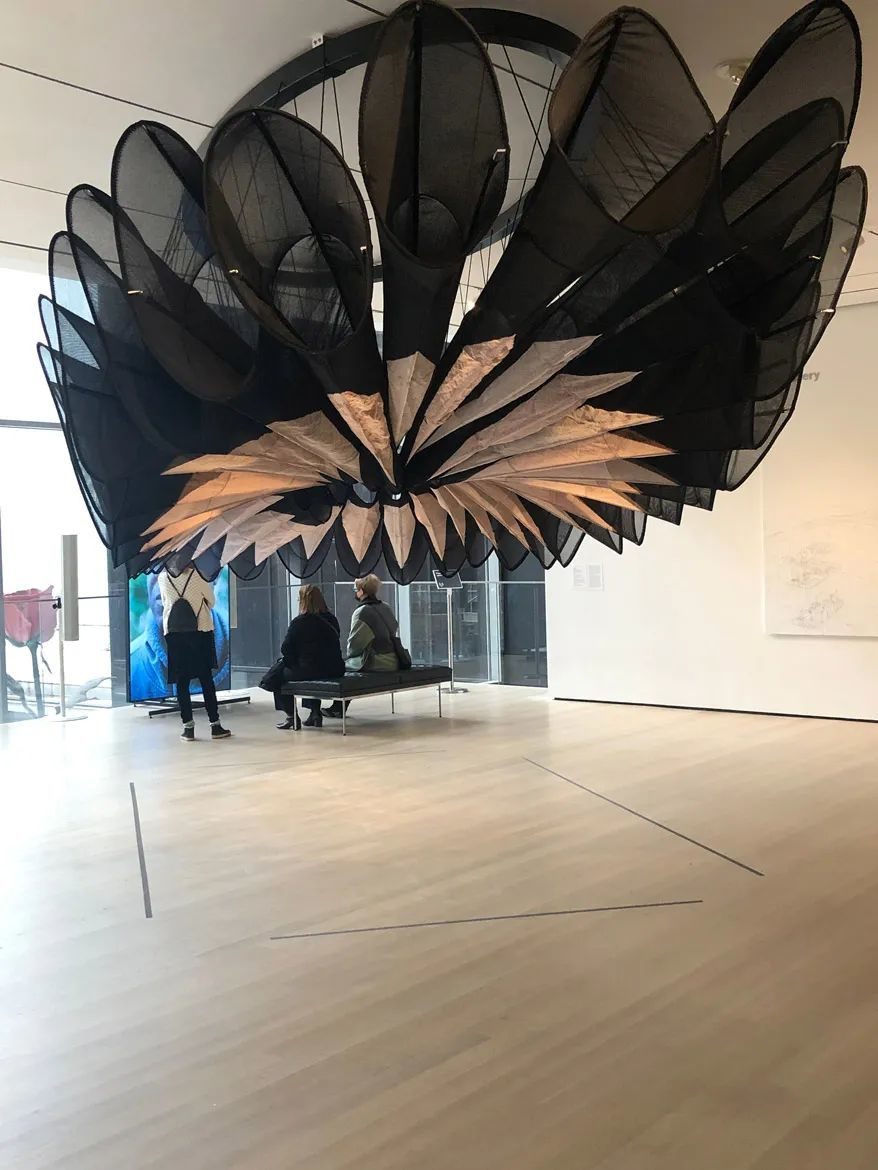
Felecia Davis (top left), The Fabricating Networks Quilt (top right) and Black Flower Antenna (bottom left) at MoMA's Reconstructions: Architecture and Blackness in America exhibition, Patterning by Heat, Responsive Tension Structures exhibition with collaborator Delia Dumitrescu at MIT's Keller Gallery in 2012 ((bottom right). Photos courtesy of Felecia Davis, (bottom left) courtesy Cathy Braasch
Perhaps the museum's highest honor, the design visionary award, went to Nader Tehrani, who was dean of the Cooper Union’s Chanin School of Architecture from 2015 until this past June. In 2007, Tehrani won the architecture award as part of the Boston-based firm Office dA. These days, he runs NADAAA, another practice in that city, which, among other accomplishments, has helped to rethink architecture education with its designs for three very different schools of architecture, at Georgia Tech, the University of Toronto, and the University of Melbourne. Now the firm is working on an expansion of the College of Architecture at the University of Nebraska-Lincoln, slated to be completed late next year. The architecture school commissions, Tehrani says, help him forge ties between pedagogy and the profession. When he learned which award he was being considered for, he says, “I wondered, “Am I really a visionary?” Then, instead of submitting his usual architectural portfolio, he addressed his nearly 30 years of "blending problems of teaching and practice together.” Right now, Tehrani (still a Cooper Union professor) says, architecture educators “need to be on our toes. We are experiencing phenomena, particularly climate change, for which we have no architectural techniques. Where we used to teach urban studies, we now need to teach global studies.”
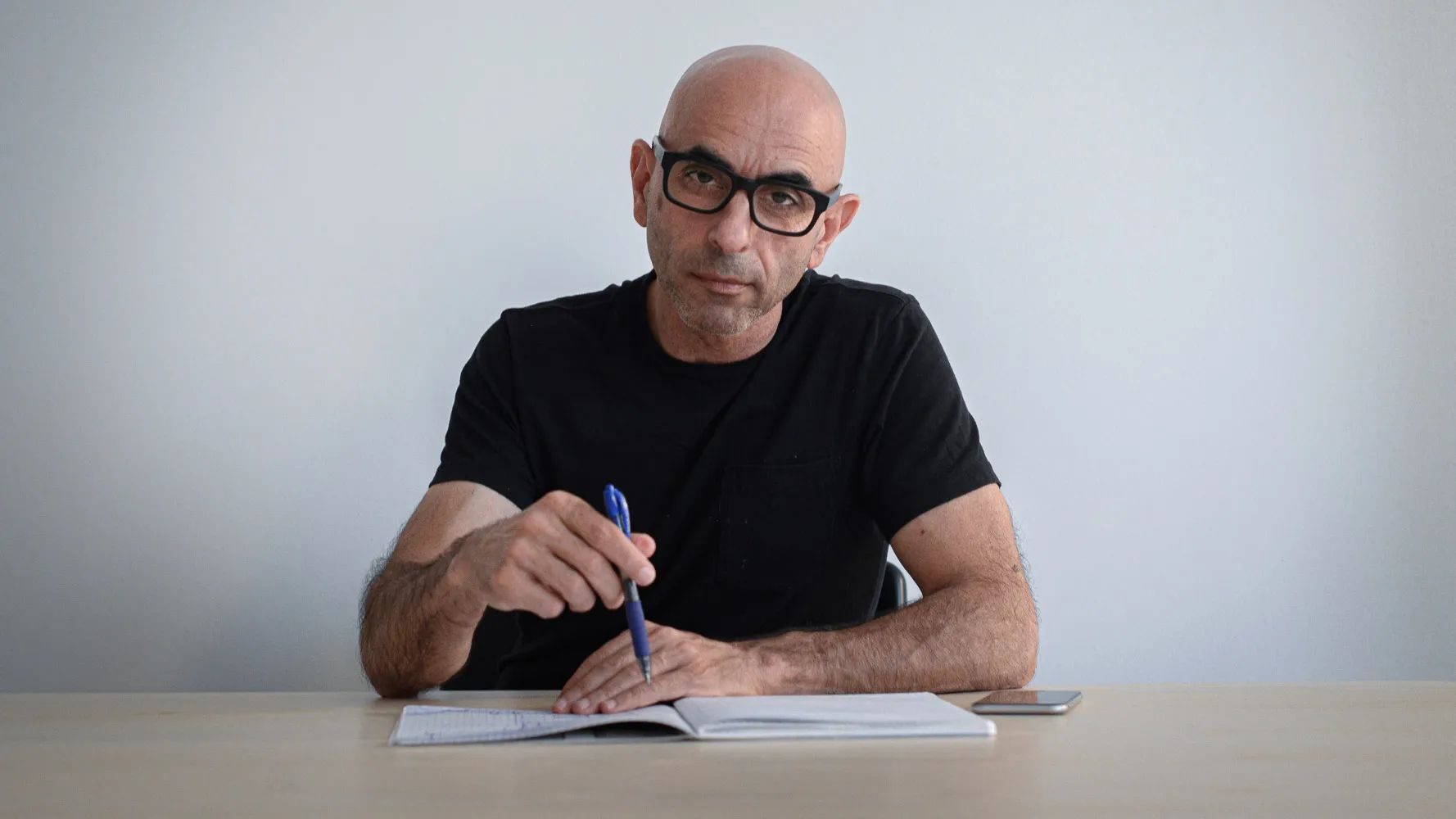
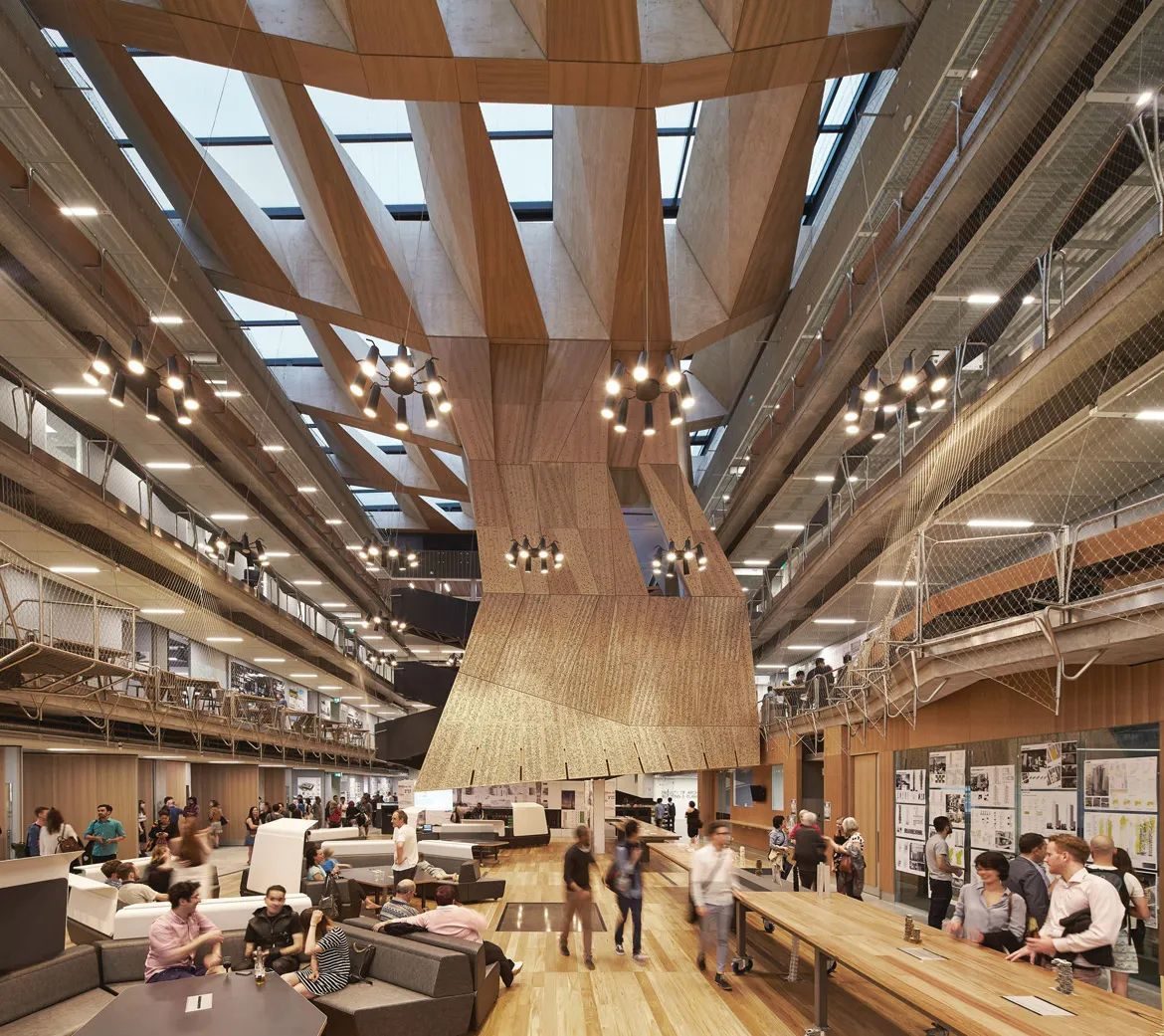
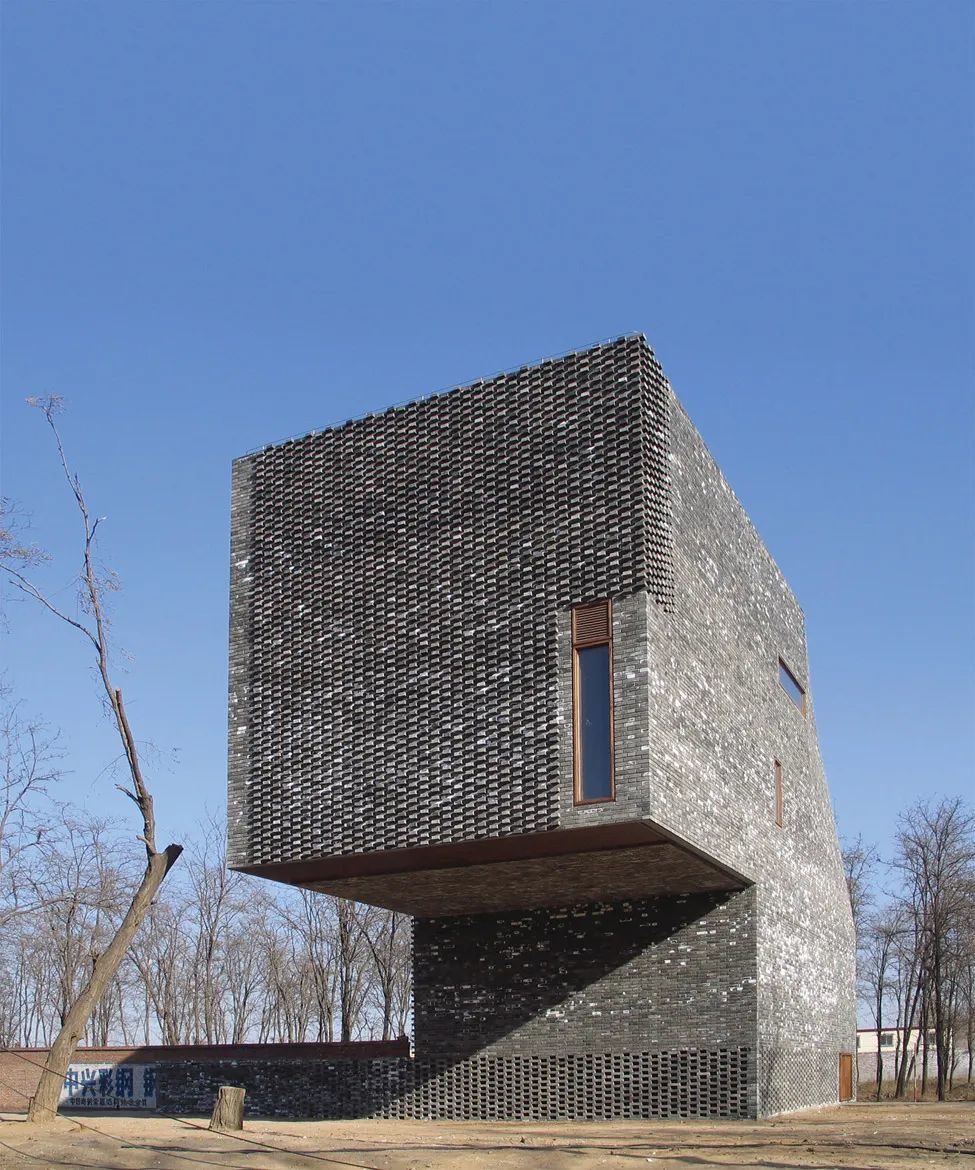
Nader Tehrani (top), Tongxian Gatehouse for an artists’ center in Beijing in 2003 (left), and Melbourne School of Design for the University of Melbourne with collaborators John Wardle Architects in 2014 (right). Photos © Carmen Maldonado (top), Dan Bibb (left), Peter Bennetts (right) courtesy Cooper Hewitt