COMMERCIAL CONSTRUCTION TRENDS
MJMA integrates a park and diaphanous community center on former farmland in Mississauga, Ontario.
By Alex Bozikovic
photography By Scott Norsworthy
Local Catalyst
The west facade of the Churchill Meadows Community Centre filters views of the park through a mesh overhang that also mitigates glare. Photo © Scott Norsworthy
On a hot summer Thursday, a crowd of parents gathered on a bench at Churchill Meadows Park in Mississauga, Ontario. As they rested with their backs against the glazed wall of the site’s newly completed community center, watching their kids in the adjacent playground, they were protected by an airy overhang on the building’s west facade that serves as a shading device, shielding them from the intensity of the sun without blocking its light. This 200-foot-long expanse of aluminum mesh, supported by spruce glulam (GLT) framing, runs along the whole length of the building—a heroic gesture that’s also thoroughly hospitable.
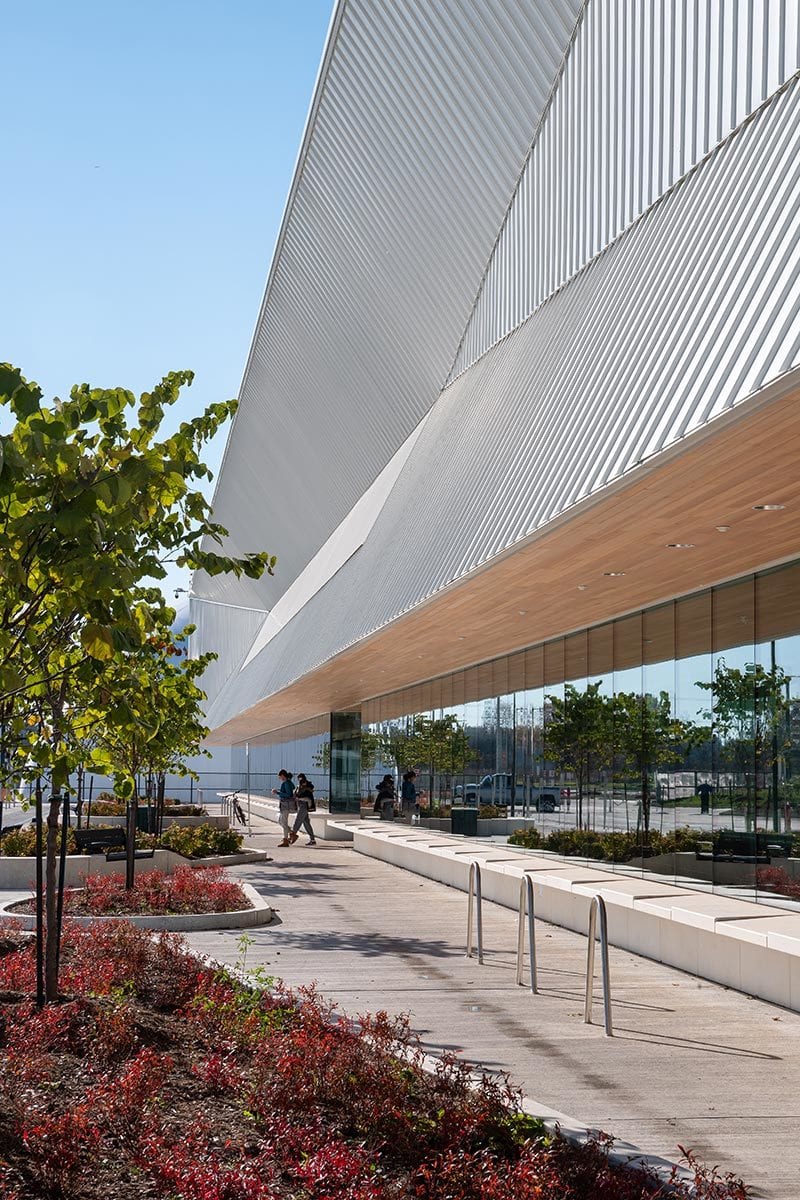
Designed by the Toronto firm MJMA, Churchill Meadows includes the 73,500-square-foot steel and concrete structure and the attached 35-acre park. The building’s singular architecture was designed to bring the two parts of the project together, says MJMA partner Ted Watson, who led the project with founding partner David Miller and principal Chris Burbidge. “That was the opening gambit,” Watson says. “How can the park be better for the building, and how can the building be better for the park?”
MJMA’s answer to that question was to treat the large structure as a pavilion: they made it a highly transparent monolithic bar and oriented it north–south, squarely on the park. Inside, a double-height lobby at its center connects visually to the landscape beyond. It is flanked by sports facilities: to the south is a triple gym; to the north, an aquatic center with a six-lane, 25-meter lap pool and a leisure pool. A grand stair made of GLT leads up to a second floor that runs along the east side of the building. This balcony-like space provides glazed viewing areas and access to community rooms, workout studios, and a kitchen. A large mechanical room is also tucked in here, concealing pool ventilation equipment that would otherwise mar the landscape.
A sculptural standing-seam metal skin on the east side faces vehicular traffic. Photo © Scott Norsworthy
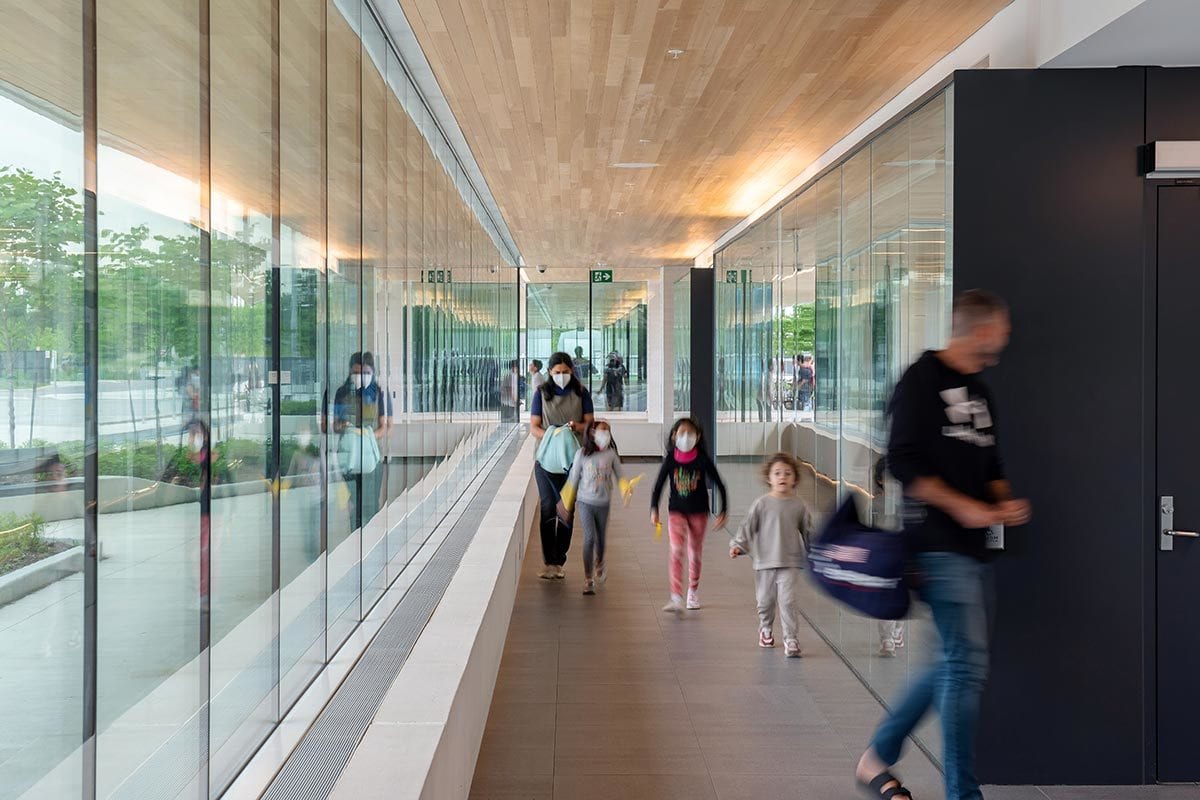
The building’s east half houses the changing rooms at grade, with a kitchen, mechanicals, and viewing and multipurpose areas on a second floor. Photo © Scott Norsworthy
MJMA’s answer to that question was to treat the large structure as a pavilion: they made it a highly transparent monolithic bar and oriented it north–south, squarely on the park. Inside, a double-height lobby at its center connects visually to the landscape beyond. It is flanked by sports facilities: to the south is a triple gym; to the north, an aquatic center with a six-lane, 25-meter lap pool and a leisure pool. A grand stair made of GLT leads up to a second floor that runs along the east side of the building. This balcony-like space provides glazed viewing areas and access to community rooms, workout studios, and a kitchen. A large mechanical room is also tucked in here, concealing pool ventilation equipment that would otherwise mar the landscape.



A central doubleheight lobby is flanked by the glazed and skylit sports facilities: a gymnasium to the south side and pools to the north. Photos © Scott Norsworthy
All of these rooms have been well used since the center opened during the pandemic, says Raj Sheth, Mississauga’s director of facilities and property management. The center sits on the western edge of the suburban city of over 800,000 people that borders Toronto. The site, formerly a farm, had been put aside by the municipality for a new park, but rapid growth in the area, home to many South Asian immigrants with multigenerational families, led civic officials to add a recreation center as well. “Typically, a park is built, and the community center comes later, and the two are quite separate,” Sheth explains. “This was a perfect storm, a chance for us to do both at the same time.”
MJMA, which specializes in this building type, won a unified contract for the entire project—the structure and grounds. The office also includes landscape architects, so the design team was able to work “in a totally integrated way,” says project architect Tyler Walker.
With control over the site plan, the designers placed the driveways and parking on the east of the building. The park is on the west side, sheltered from traffic, and includes a playground, sprinklers, sports courts, and a skate park. (Beyond these, soccer and cricket fields, as well as tennis courts, will be delivered in a future phase.)
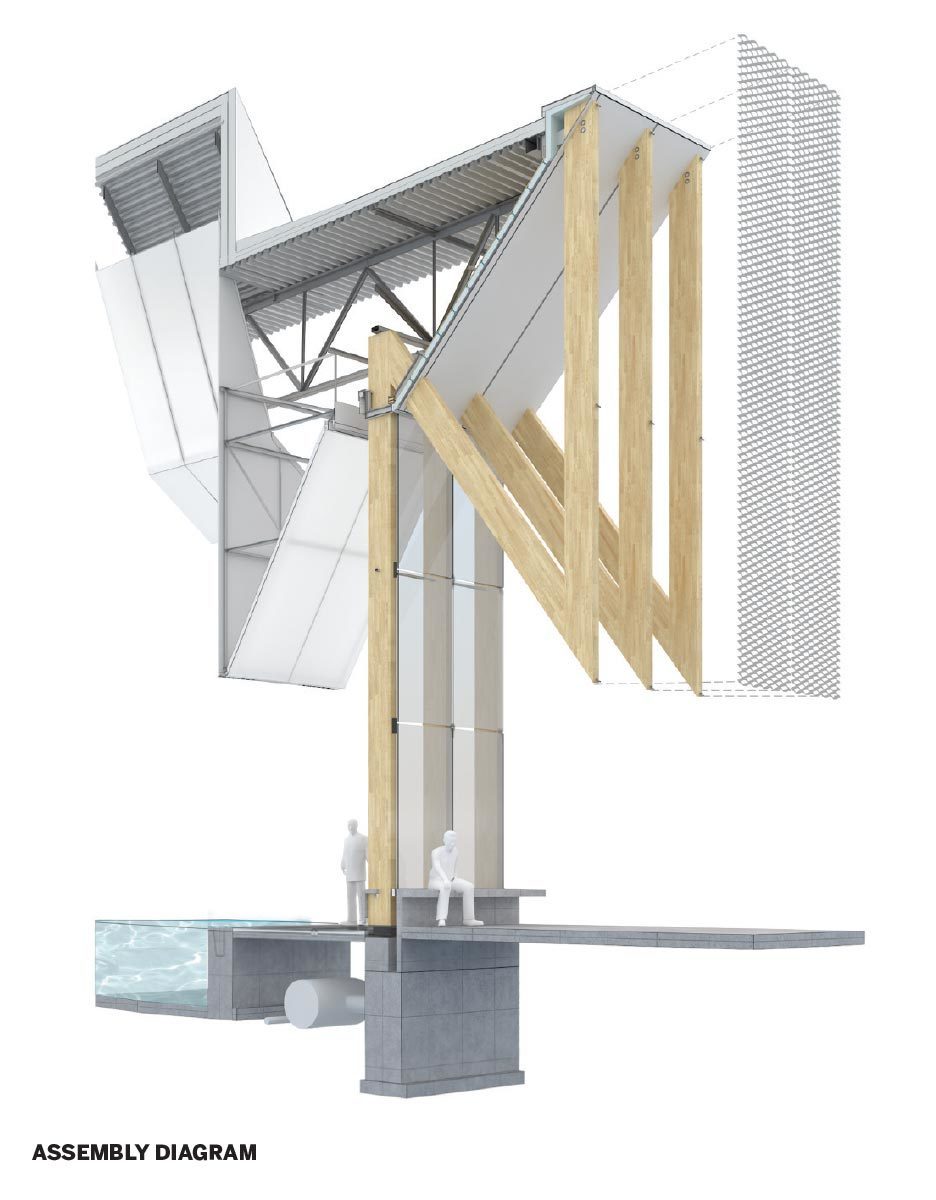
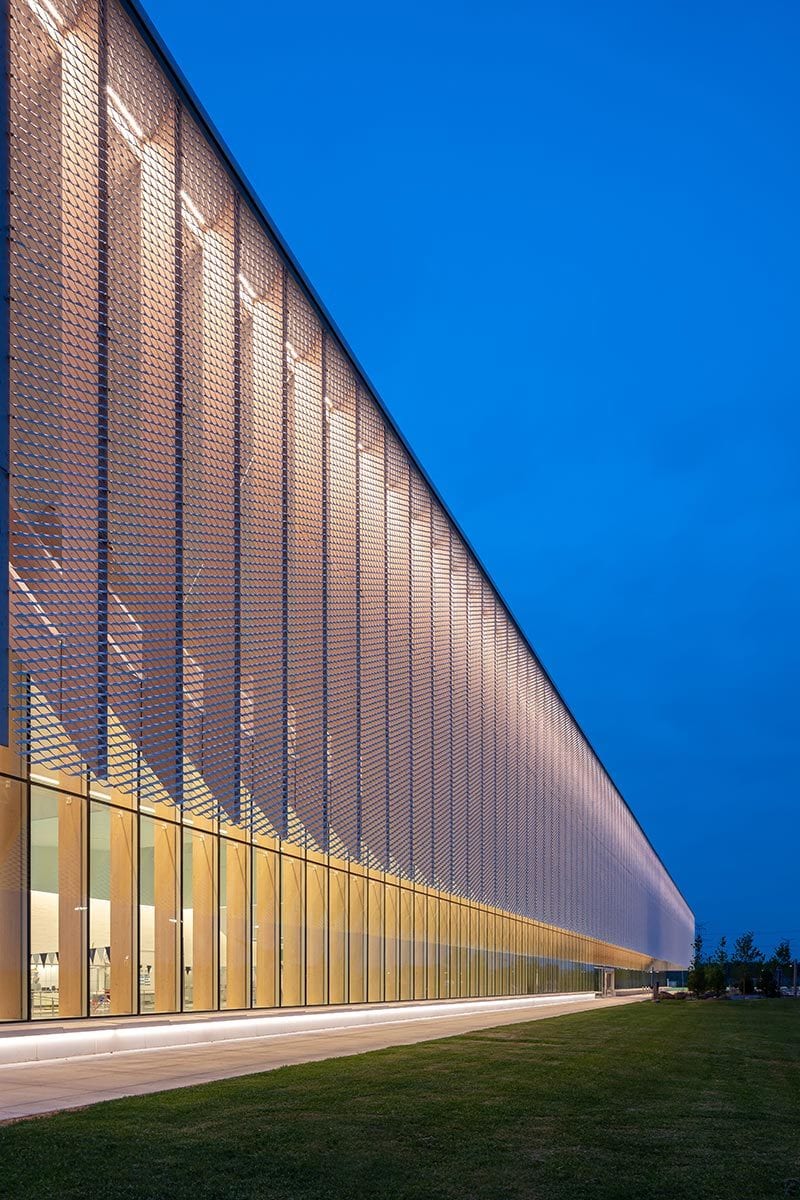
Supported by the GLT structure, the mesh overhang reveals double-height pool and gym spaces. Photo © Scott Norsworthy
The building, despite its considerable bulk, has a minimal presence in the landscape. Its two main facades each wear a uniform white cladding. On the east side, standing-seam metal folds inward to frame windows into the community rooms and first-floor corridor. On what the architects have dubbed the “porch” to the west, expanded aluminum mesh wraps around the GLT members, modulating daylight while visually reducing the building’s scale. Seven triangular light monitors on the roof pull north rays down into the interior.
Inside, the architecture is just as rigorous and spatially inventive. Walker points to the “inverted landscape” of the pool ceiling—a range of peaks and valleys that manages sound reflections and modulates light from above. Even the GLT stair up to the second floor is a feat: it rises gently to the west and then switches back to the east on a long cantilevered span.
In a building that typically hosts from 1,200 to 1,500 people per day, these spatial moves are bold enough to demand attention. Sheth says users routinely comment on the building’s beauty. But it is the porch that wins the most praise from users. That warm-hued wood structure draped with diaphanous aluminum provides one clear visual idea all the way along the building. For visitors, this zone of overlap between indoors and outdoors sends a strong message. “Very clearly,” he says, “it is a place for people to come together.”
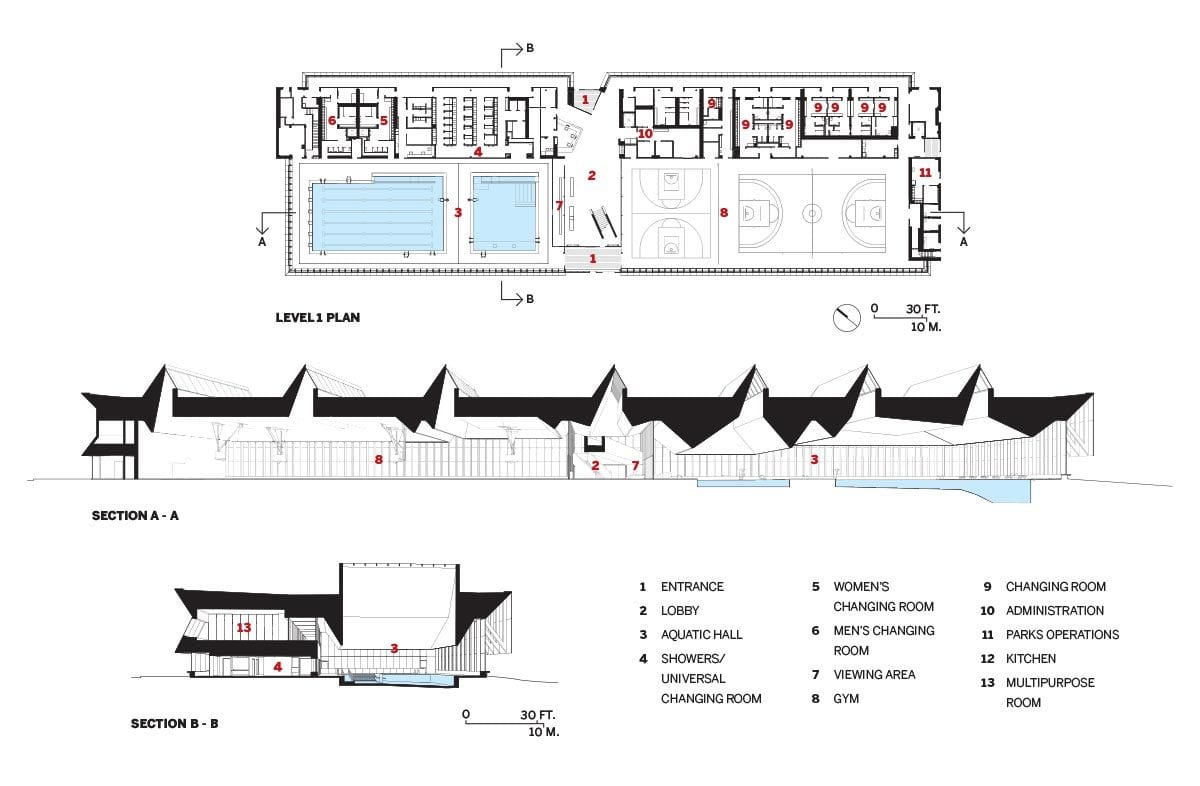
CREDITS
Architect: MJMA Architecture & Design — David Miller, design partner; Chris Burbidge, principal in charge; Tyler Walker, design architect
Engineers: Blackwell (structural); Smith + Andersen (m/e); EMC Group (civil)
General Contractor: Aquicon
Consultants: John George Associates (sports-field landscape)
Client: City of Mississauga
Size: 75,000 square feet
Cost: $37.3 million
Completion date: October 2021
SOURCES
Timber: Nordic Structures
Steel: Gensteel (structure); Salit Steel (foundations)
Precast Concrete: Coreslab; Canadian Precast
Roof: Ideal Roofing
Masonry: Richvale York Block
Curtain Wall: Aerloc
Glazing: Guardian Glass
HVAC: Daikin; Dectron; Sigma; Weissmann; Nidec; Bell & Gossett
Ceilings: CertainTeed; Geometrik