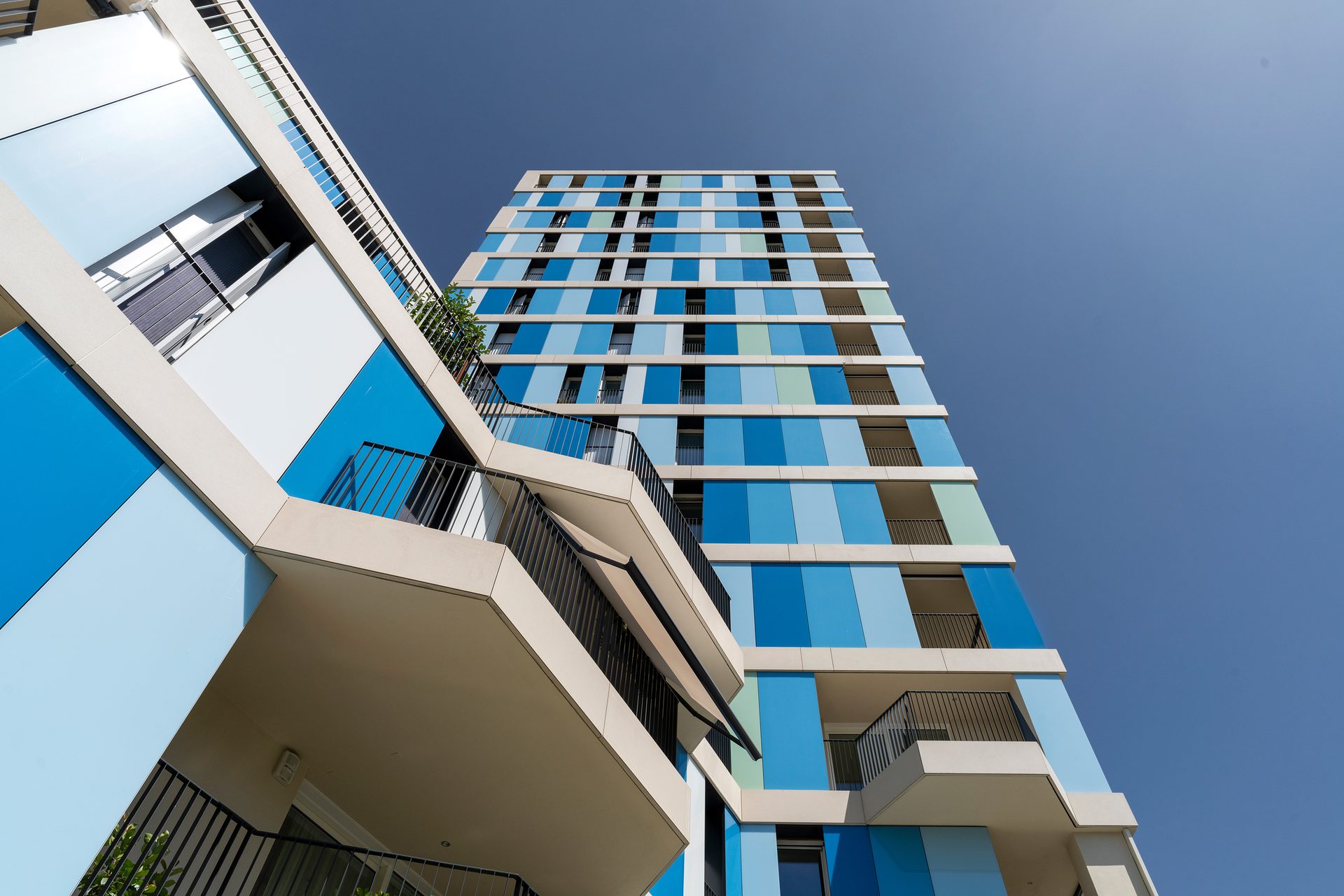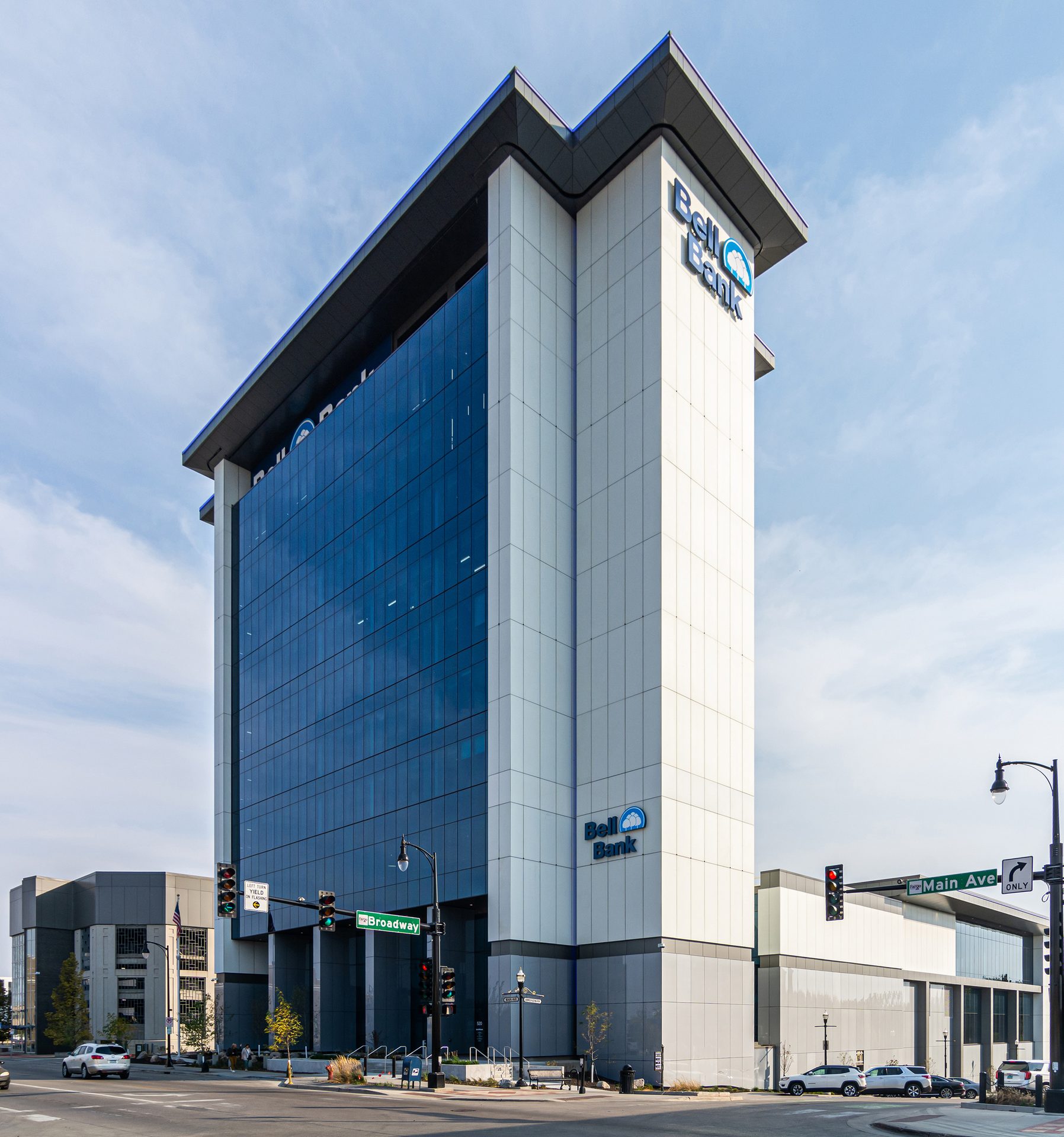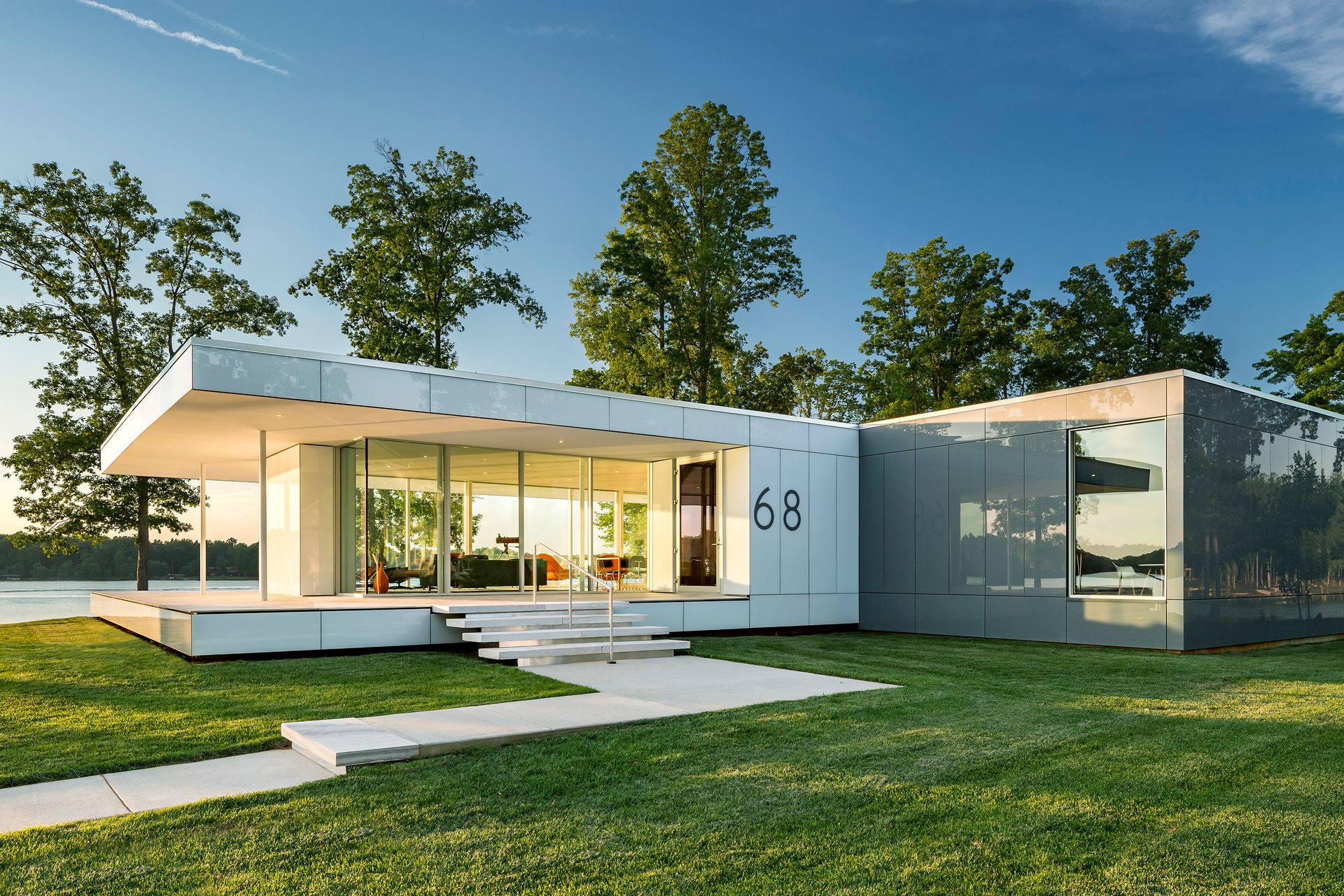Headline (H1): Billions Invested in EV Plant
Deck (H2): Toyota North America is adding $2.1 billion to prepare infrastructure for its under-construction electric vehicle battery manufacturing plant.
Design Freedom and Aesthetic Possibilities with StoVentec
Byline (H4) Author Authorson
Image courtesy of Sto Corp.
Introduction
In today’s architectural landscape, aesthetics plays a vital role in defining the identity and character of buildings. Rainscreen systems, such as StoVentec, are at the forefront of innovation, offering architects unparalleled design freedom while ensuring optimal performance. This article explores how StoVentec rainscreen systems empower designers to achieve bold, creative visions without compromising on durability and functionality.
Breaking Barriers in Facade Design
Gone are the days when facades were merely functional barriers against the elements. Today, they serve as canvases for creative expression. StoVentec systems allow architects to push the boundaries of facade design with an extensive range of materials and finishes. Fiber cement enables tailored panels to suit diverse architectural styles, glass creates visually striking and reflective facades, textured render adds depth and character for artistic expression, and masonry veneer offers a variety of thin brick finishes for timeless designs, and stone or glass tile provides elegant and versatile options for sophisticated aesthetics.
PQ: DOE OKs $9.2B for
FORD'S BLUEOVAL PROJECT
Opaque Glass: A Modern Classic
One of the standout options in StoVentec’s portfolio is opaque glass cladding. This finish combines the sleek, modern appeal of glass with robust durability. Architects can select from a wide array of colors and even incorporate custom digital printing to create unique designs. This versatility makes opaque glass a favorite choice for commercial buildings, cultural institutions, and high-end residential projects.
For example, a museum facade using opaque glass panels can achieve a reflective surface that enhances its visual impact while blending harmoniously with its surroundings. Additionally, the durability and moisture resistance of StoVentec’s glass panels ensure long-term performance, even in harsh climates.

Image courtesy of Sto Corp.
Textured Render: Adding Depth, Character, and Design Versatility
StoVentec systems excel in enabling complex architectural shapes and providing textural render options that bring depth and personality to building facades. The system’s lightweight, flexible components can be adapted to fit curves and non-linear designs, allowing architects to realize ambitious concepts, from sweeping curved facades to intricate geometries.
In addition, textured render finishes range from smooth and refined to bold and coarse, offering endless possibilities for artistic expression and craftsmanship. These features make StoVentec systems ideal for projects where visual impact, tactile quality, and architectural innovation are paramount.
Textured renders are often used in residential and hospitality projects to create warm, inviting exteriors. Their flexibility allows architects to experiment with patterns, colors, and effects, ensuring each project has a unique identity.







Image courtesy of Sto Corp.
Sustainability Meets Aesthetics
Modern architecture demands not only beauty but also sustainability. StoVentec’s rainscreen systems are designed with environmental responsibility in mind. The use of recycled materials, such as mineral wool insulation and glass, reduces the ecological footprint of each project. Additionally, these systems enhance energy efficiency by minimizing thermal bridging and maintaining the nominal thermal resistance of the improving insulation.
This combination of sustainability and aesthetics is particularly valuable in projects pursuing green building certifications, such as LEED or BREEAM. StoVentec’s ability to deliver on both fronts makes it a go-to solution for environmentally conscious architects.
Case Studies in Design Excellence
Transforming Architecture: Cafesjian Art Trust’s Façade Redefined with StoVentec Glass Rainscreen
Cafesjian Art Trust in Shoreview, Minnesota, underwent a remarkable transformation, retrofitting a 1977 structure into a visually stunning museum. This project, led by Mohagen Hansen Architecture | Interiors, utilized the StoVentec® Glass Rainscreen® System to create a vibrant, modern facade reflecting the artistic spirit within.
The design features a dynamic composition of StoVentec Glass panels in Ultramarine Blue, Cobalt Blue, and Traffic Blue, delivering durability and striking aesthetics. The advanced rainscreen system, incorporating StoVentro™ sub-construction, provided a thermally efficient, back-ventilated solution that seamlessly integrated with the building’s existing structure. The flexibility of StoVentec Glass enabled customized shapes to highlight architectural elements like I-beams, enhancing the facade’s distinctiveness.
United Glass, the applicator, completed the installation efficiently with on-site support from Sto Corp., overcoming challenges presented by varying substrates. The result is a facade that not only modernizes the building but also serves as a reflection of Gerald Cafesjian’s passion for contemporary glass art.
With its debut in fall 2022, the Cafesjian Art Trust’s new home stands as a testament to innovative design and the transformative power of StoVentec Glass in both form and function.

Image courtesy of Sto Corp.
A Reflective Landmark: StoVentec Glass Elevates Reston Town Center’s Atrium Bridge
Reston Town Center in Reston, Virginia, boasts a stunning architectural feature connecting its two prominent office towers: a two-story atrium bridge with a reflective geometric ceiling created using StoVentec Glass. Designed by Duda Paine Architects, this innovative installation transforms the seventh-story bridge into a signature visual element.
Initially considering metal panels, the architects opted for StoVentec Glass for its superior reflective properties and distortion-free performance. The system also offered hidden fasteners, enhancing the sleek aesthetic. The design features 132 uniquely shaped glass panels forming three diamond-shaped prisms on the bridge’s underside, highlighting exceptional engineering and craftsmanship.
The installation, completed by Pillar Construction, utilized StoVentec Glass panels mounted on a marine-grade plywood substrate and supported by StoVentro™ Sub-construction. This durable and thermally efficient system ensures performance against wind and environmental challenges.
The reflective ceiling not only complements the bridge’s functionality—housing conference rooms, dining areas, and a rooftop terrace—but also adds a dynamic visual element to the pedestrian plaza below. The project exemplifies architectural innovation, contributing to Reston Town Center’s vision of creating vibrant, urban work environments.
Scheduled for LEED Silver certification, this development demonstrates how StoVentec Glass delivers both aesthetic excellence and environmental responsibility in modern construction.




Image courtesy of Sto Corp.
Customization and Branding Opportunities
StoVentec Glass also supports branding efforts by allowing custom designs and logos to be incorporated into facades. This feature is especially valuable for commercial and institutional buildings looking to reinforce their identity through architecture. The precision of digital printing ensures that even intricate designs are faithfully reproduced on the cladding.
Integration with Other Systems
Another advantage of StoVentec is its compatibility with other building systems. Whether it is integrating photovoltaic panels for renewable energy or combining different facade materials for a mixed aesthetic, StoVentec provides the flexibility needed for complex, multi-functional designs.
The Future of Aesthetic Facades
As architectural trends continue to evolve, StoVentec remains committed to innovation. Emerging technologies, such as smart glass and interactive facade elements, are likely to further expand the possibilities for creative expression. StoVentec’s focus on adaptability ensures it will remain at the forefront of facade design, empowering architects to redefine the boundaries of what is possible.
Conclusion
Design freedom is a hallmark of modern architecture, and StoVentec’s rainscreen systems embody this principle. By blending aesthetic versatility with performance excellence, they empower designers to push boundaries and create facades that are both functional and inspiring. From opaque glass to textured render, StoVentec offers the tools architects need to bring their visions to life while meeting the demands of sustainability and durability. As the built environment continues to evolve, StoVentec remains a trusted partner in the pursuit of architectural excellence.
Sources:
Rainscreen Walls: An updated Definition for Todays’ Construction Environment
Rainscreen Systems: The Pinnacle of Versatility and Performance
Rising trends in Ventilated Rainscreens
A Canvas for Endless Creativity: Power of Opaque Glass
DTL: StoVentec Glass & Render Guide and Detail Booklet