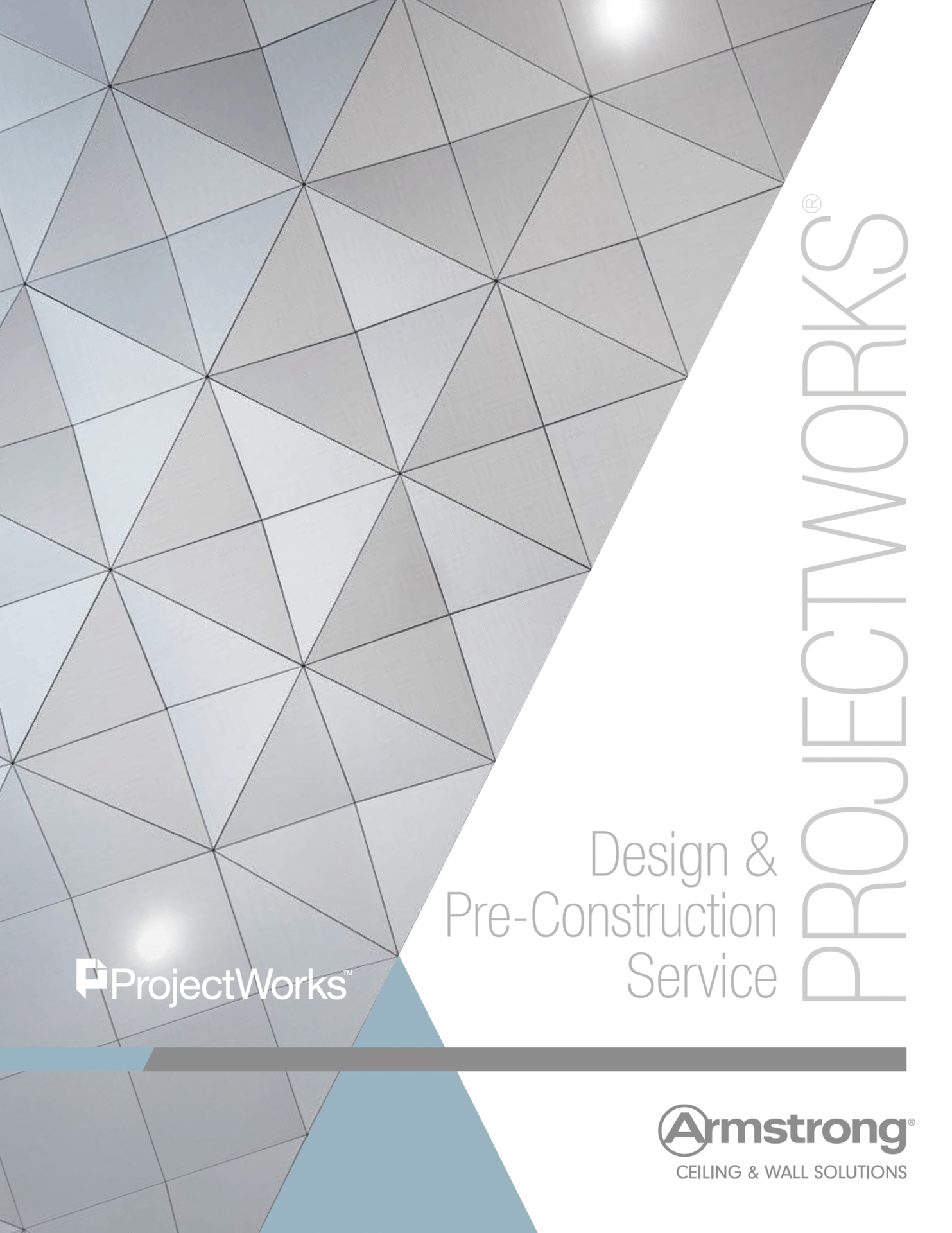ProjectWorks® meets your exclusive needs by providing complementary ceiling design and pre-construction services. We can help by delivering accurate drawing packages that streamline the entire project process - from design and quoting through takeoffs and installation.
Every project is unique with specific requirements. From small, standard product layouts to large, custom ceiling concepts, we support it all.


Design & Pre-Construction Service
The complete package.
Standard and
Premium Products
Design and pre-construction Service for
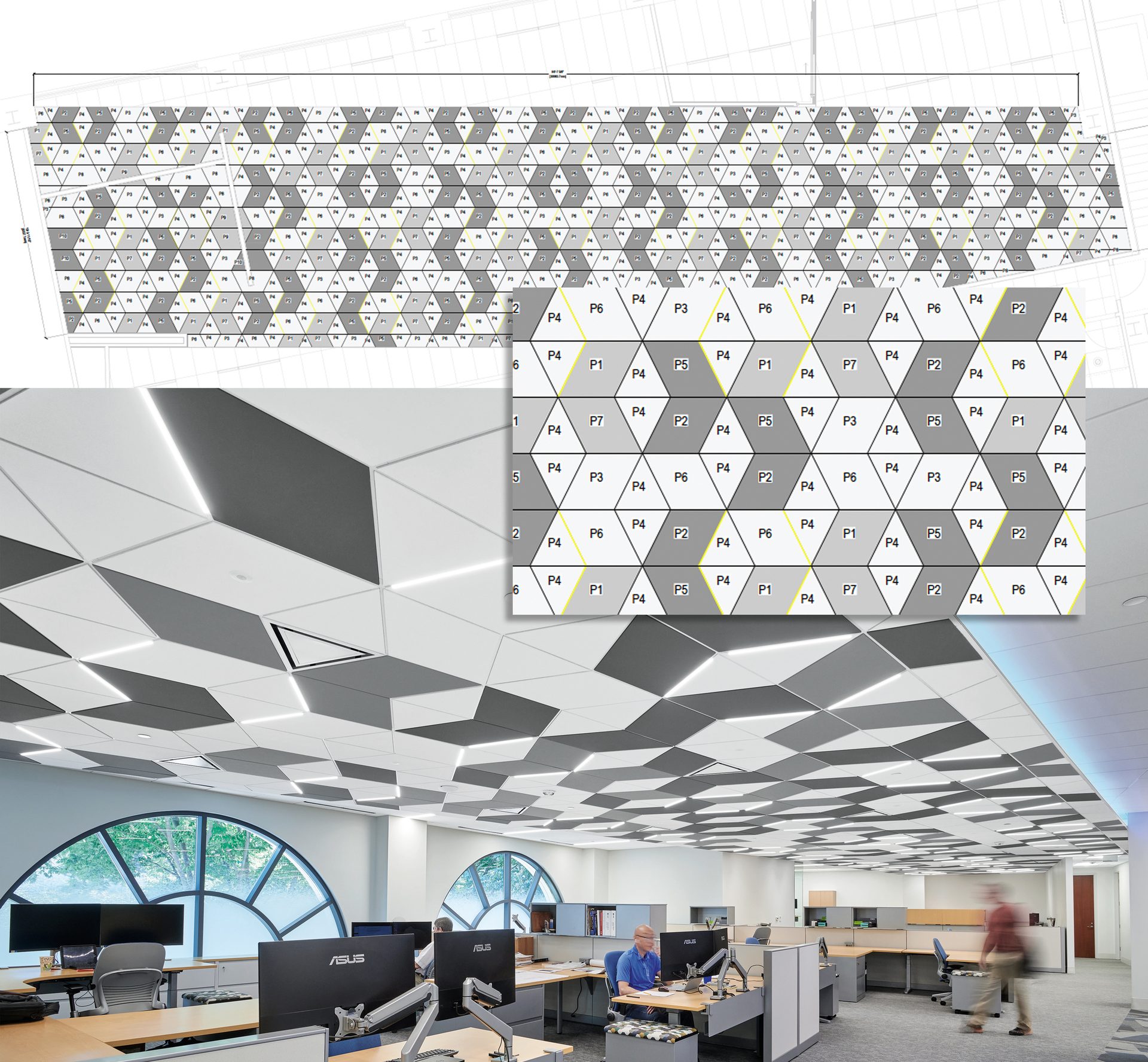
Whether you are in the design and specification phase of a project, or a ceiling design has been solidified, ProjectWorks offers collaborative design and pre-construction support. We can provide comprehensive, quick-turnaround drawing packages that simplify complex ceiling designs, reduce bid challenges, and enhance ceiling visuals and coordination.
Drawing packages include...
- RCP dimensioned layout of Armstrong Ceiling Solutions in a project space
- Panel, suspension, and hub schedules and layouts
- Crisp Lighting and HVAC partner-component integration
- Drawing details for suspension systems and accessories
- Optional panel optimization for standard layouts, reducing cost and material based on realistic scrap reusability
- Overall materials budget price estimate
- Bill of materials with quantities, cartons, and item numbers
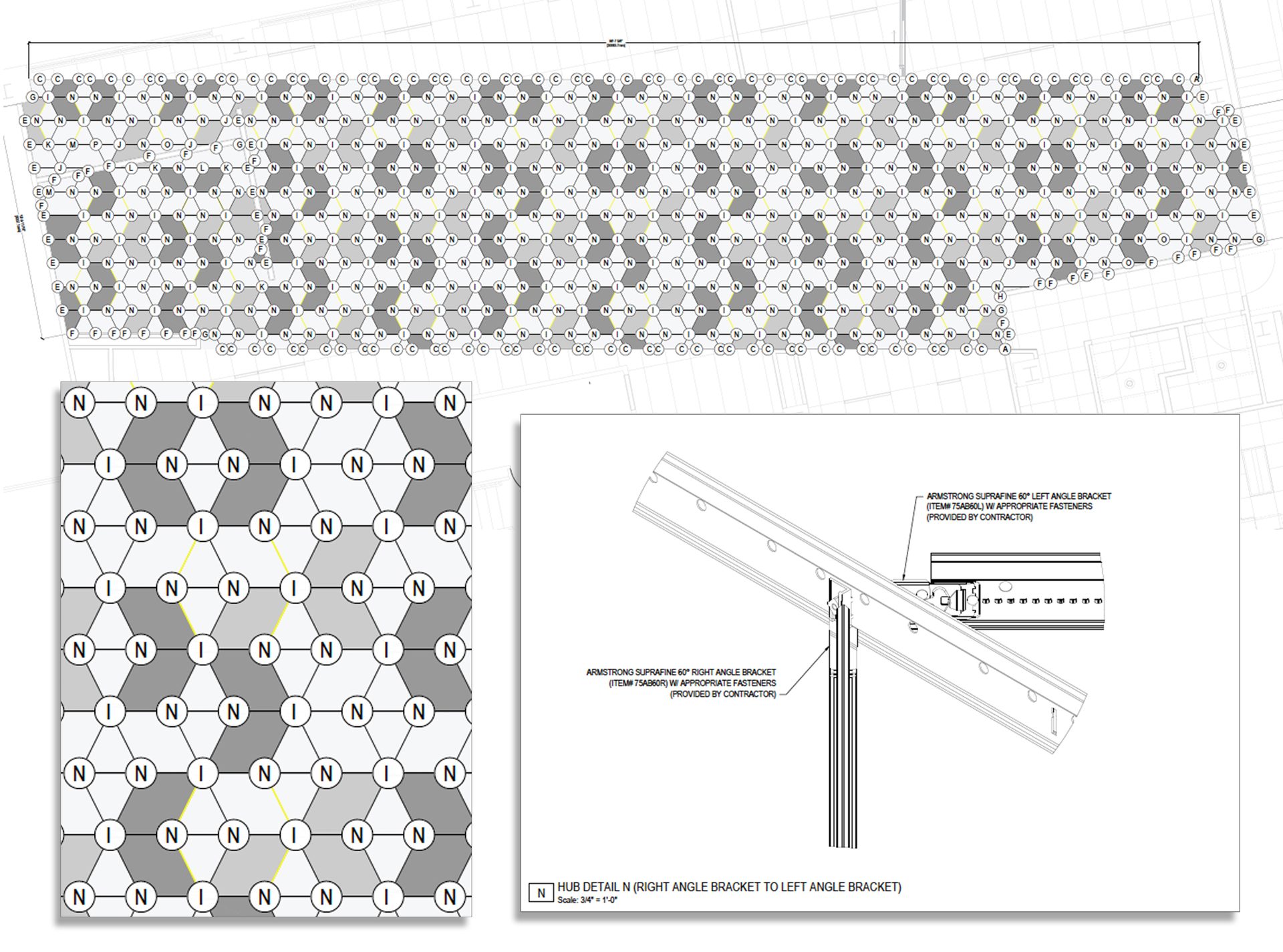
CASE STUDY: Hourigan
Measuring nearly 1,800 square feet in size, the Hourigan ceiling features four different shaped panels: triangles, left parallelograms, right parallelograms, and trapezoids. In addition, three different colors were used: white, light grey, and dark grey.
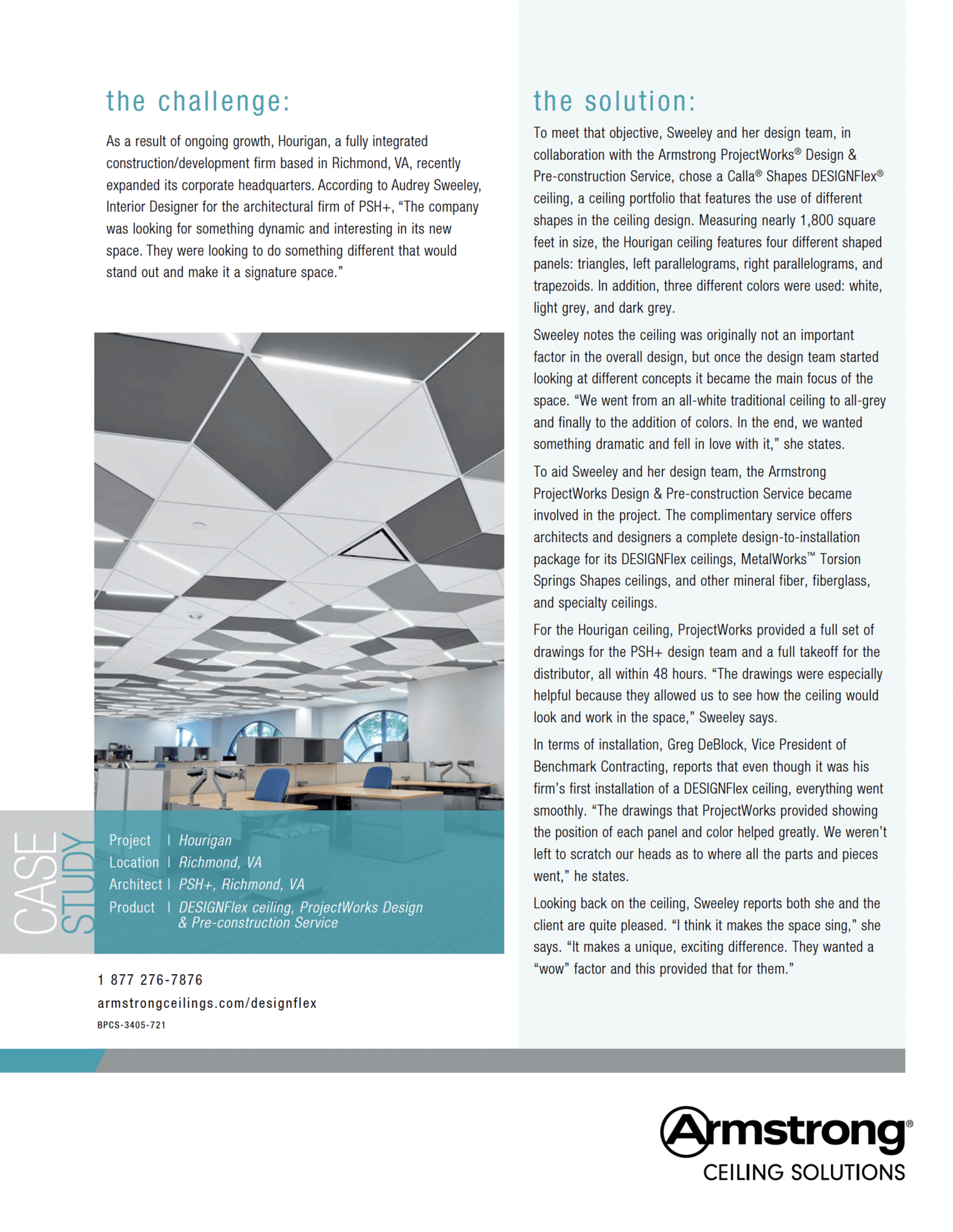
"
"
Custom and Boutique Solutions
Design Service for
For unique, one-of-a-kind spaces that require custom and boutique products, ProjectWorks can help develop concepts into safe and manufacturable solutions and bring your one-of-a-kind ideas to life. Through collaborative design work sessions, we can assist with virtual and physical mock-ups, budgets, and shop drawings.
Get inspired...
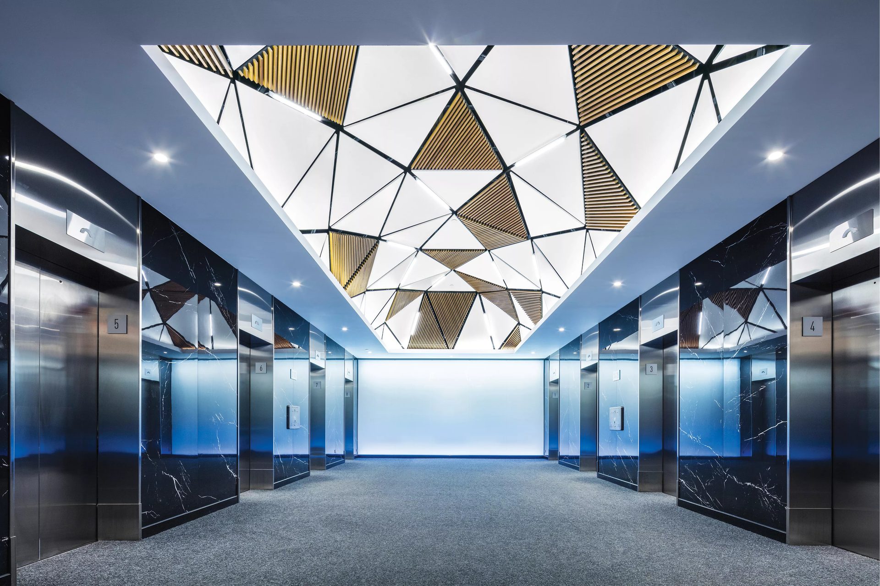
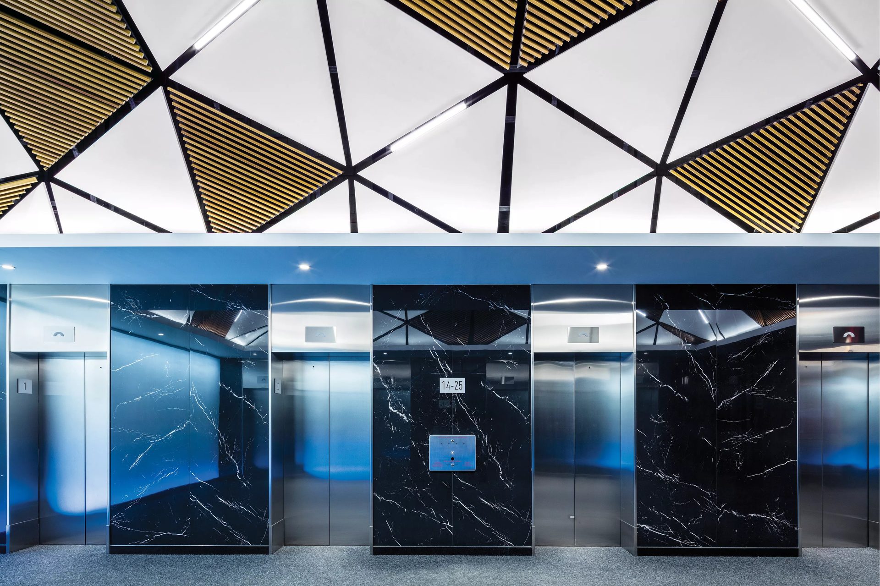
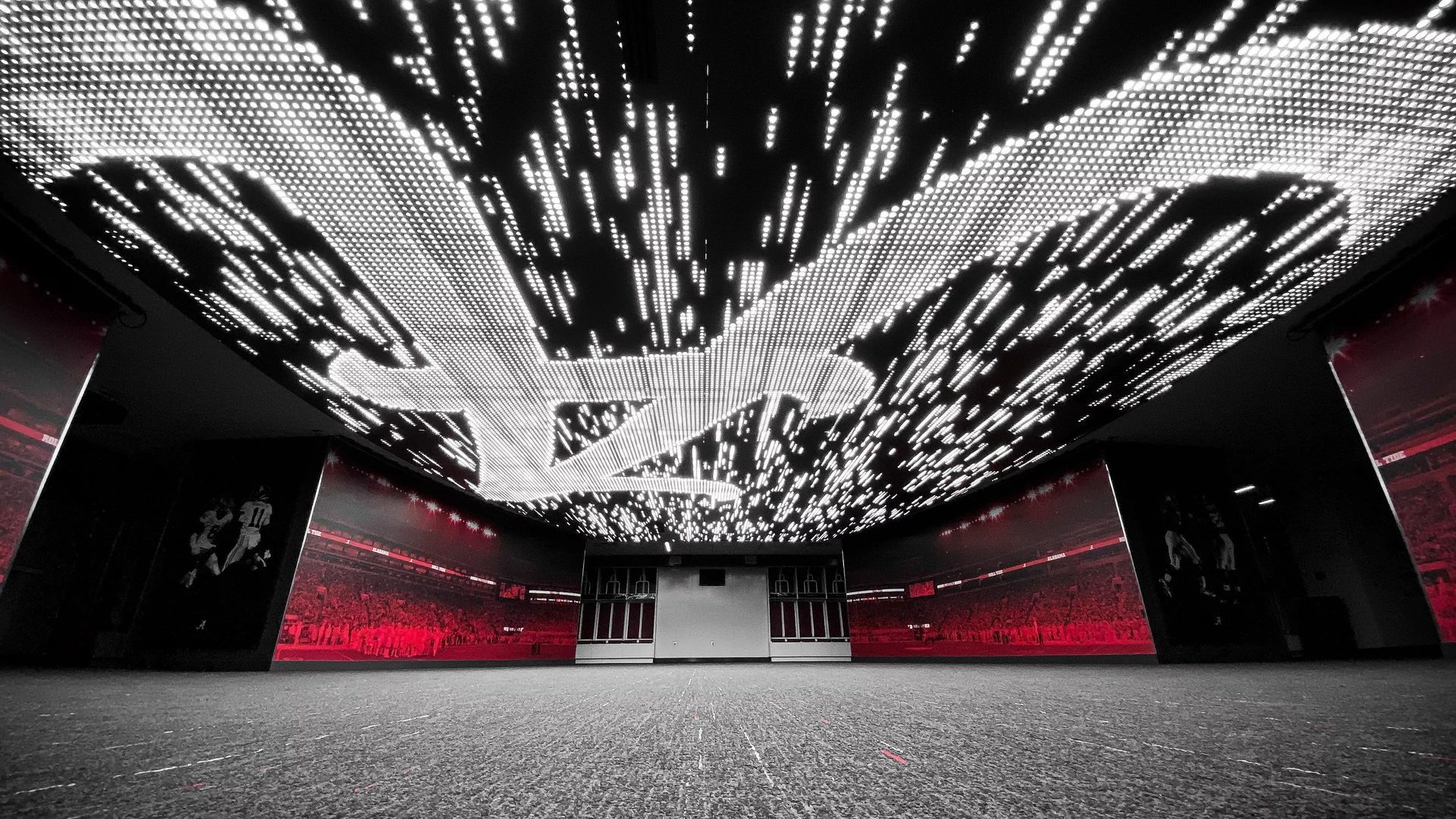
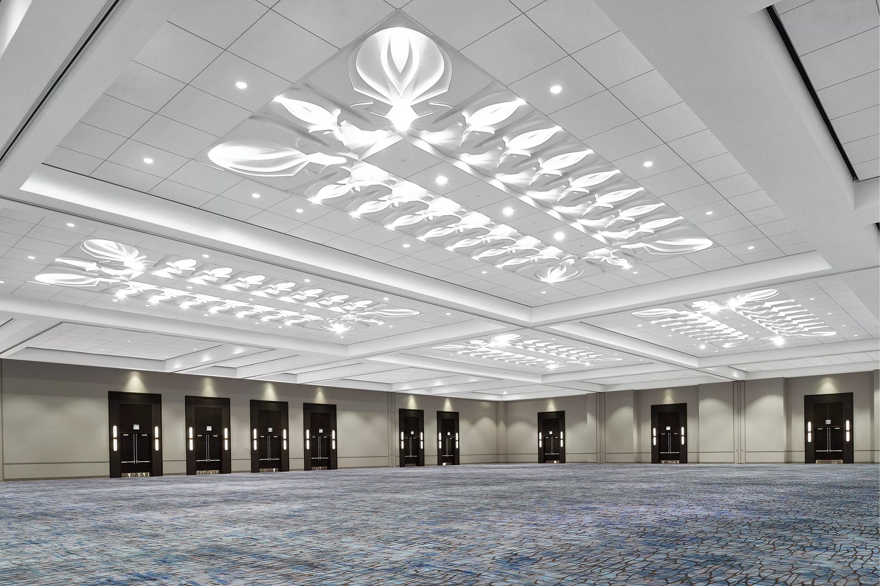
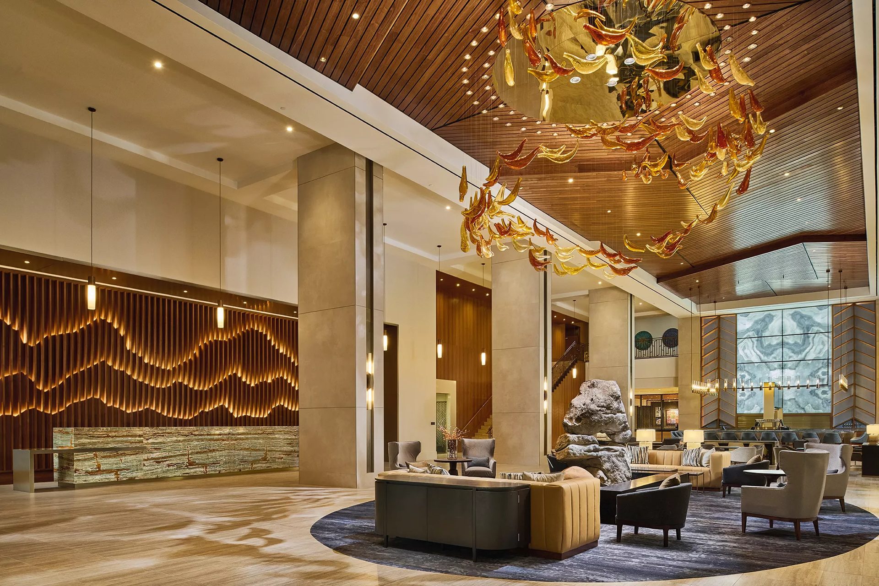
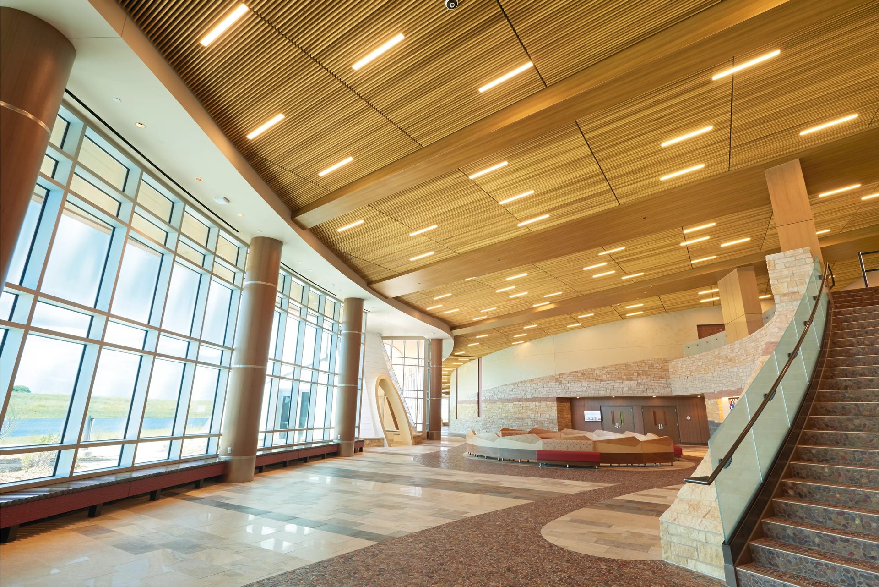
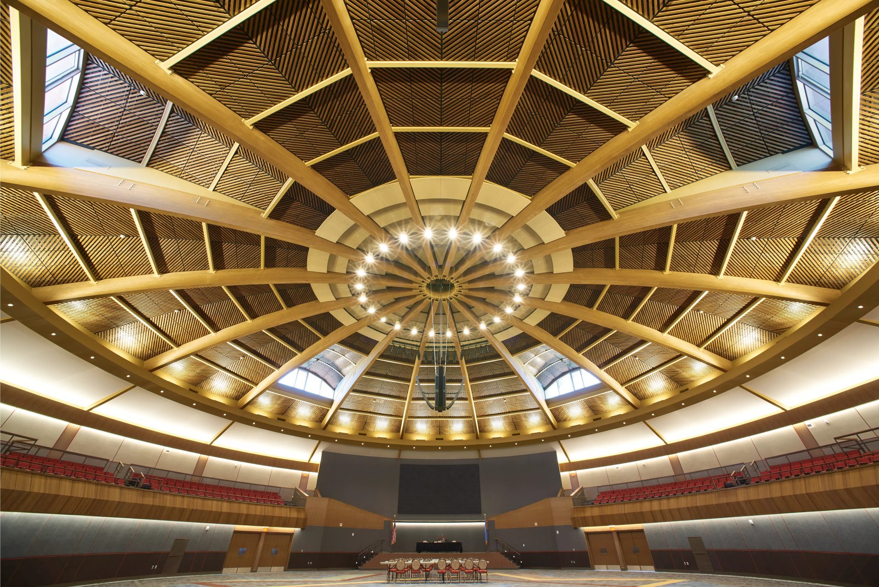
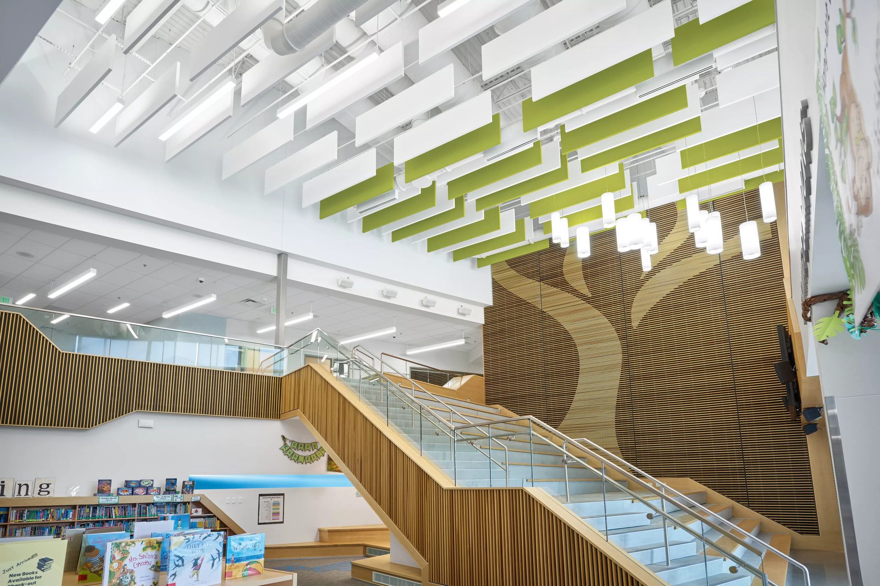
Ready to get started?
Experience what ProjectWorks design and pre-construction service can bring to your next project. Contact your Armstrong Sales Rep today!
