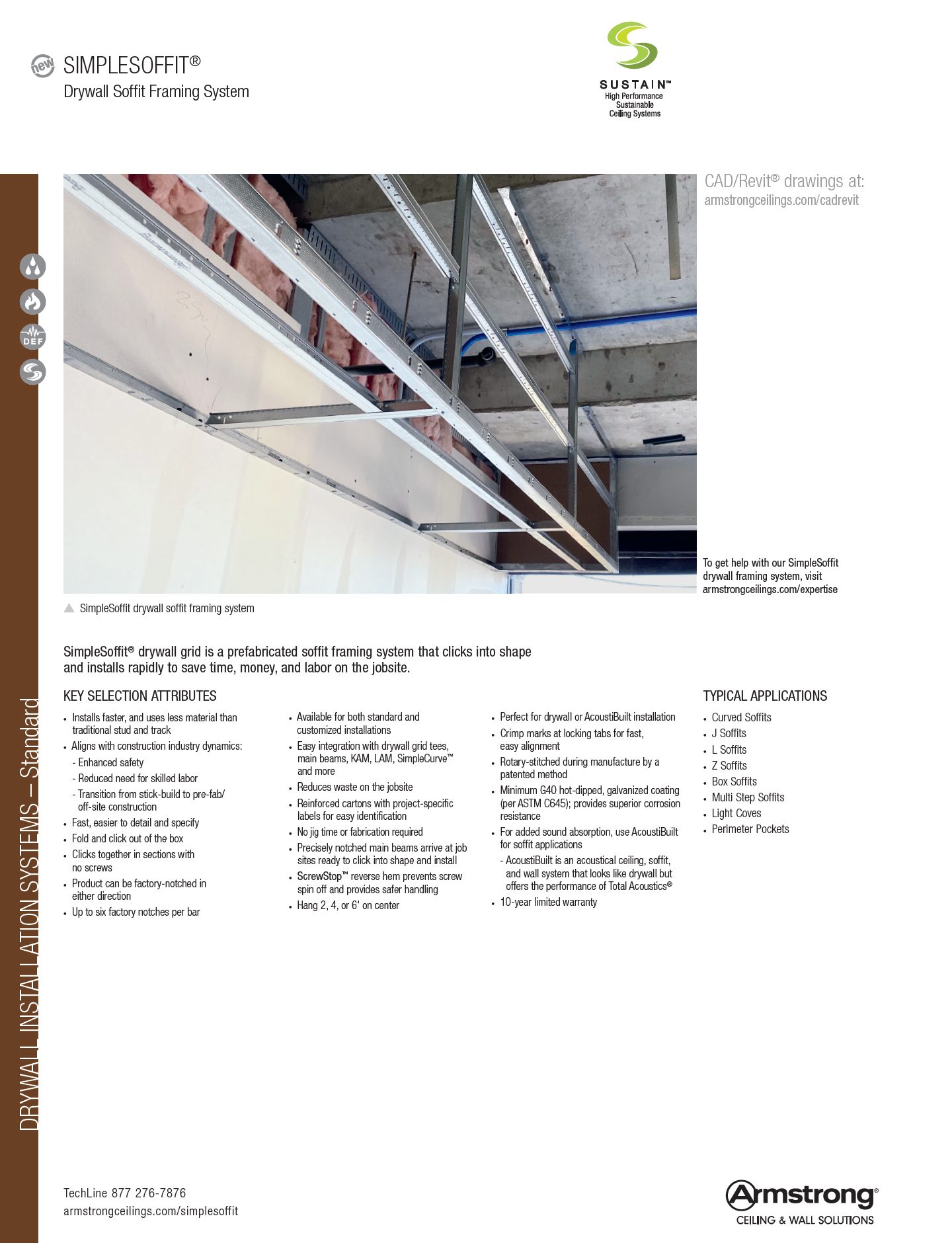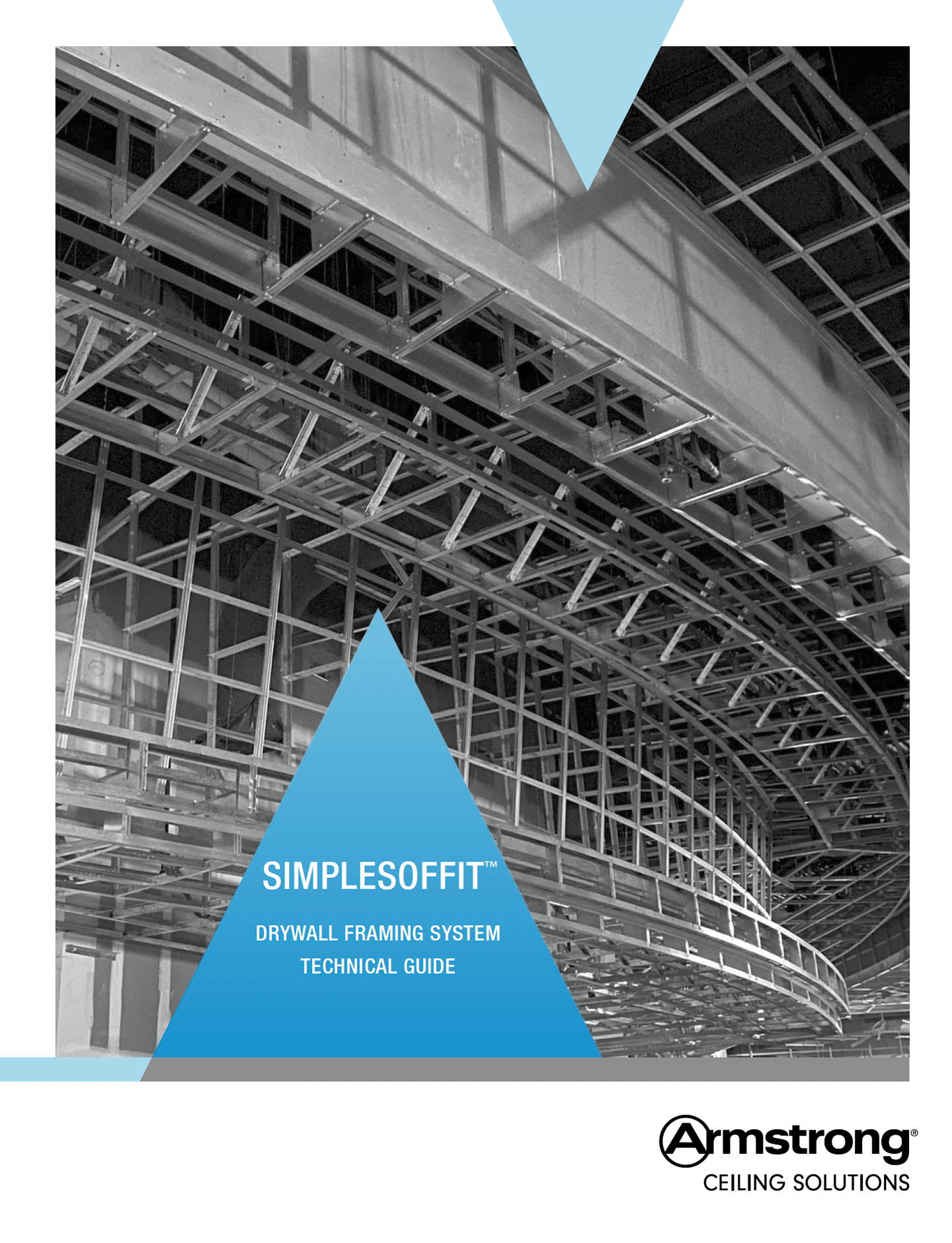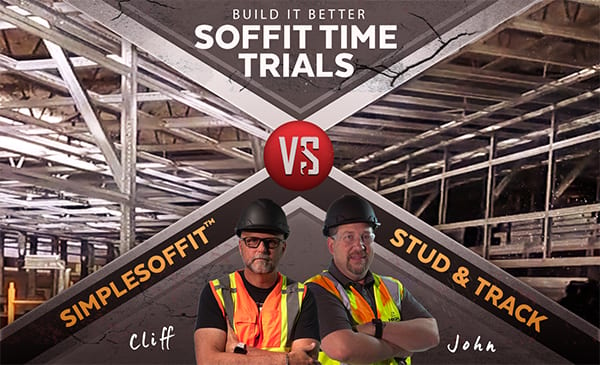SimpleSoffit® Drywall Framing System
SimpleSoffit®
Drywall Framing System
The Faster, Easier, Better Way to Build Soffits
The Faster, Easier, Better
Way to Build Soffits


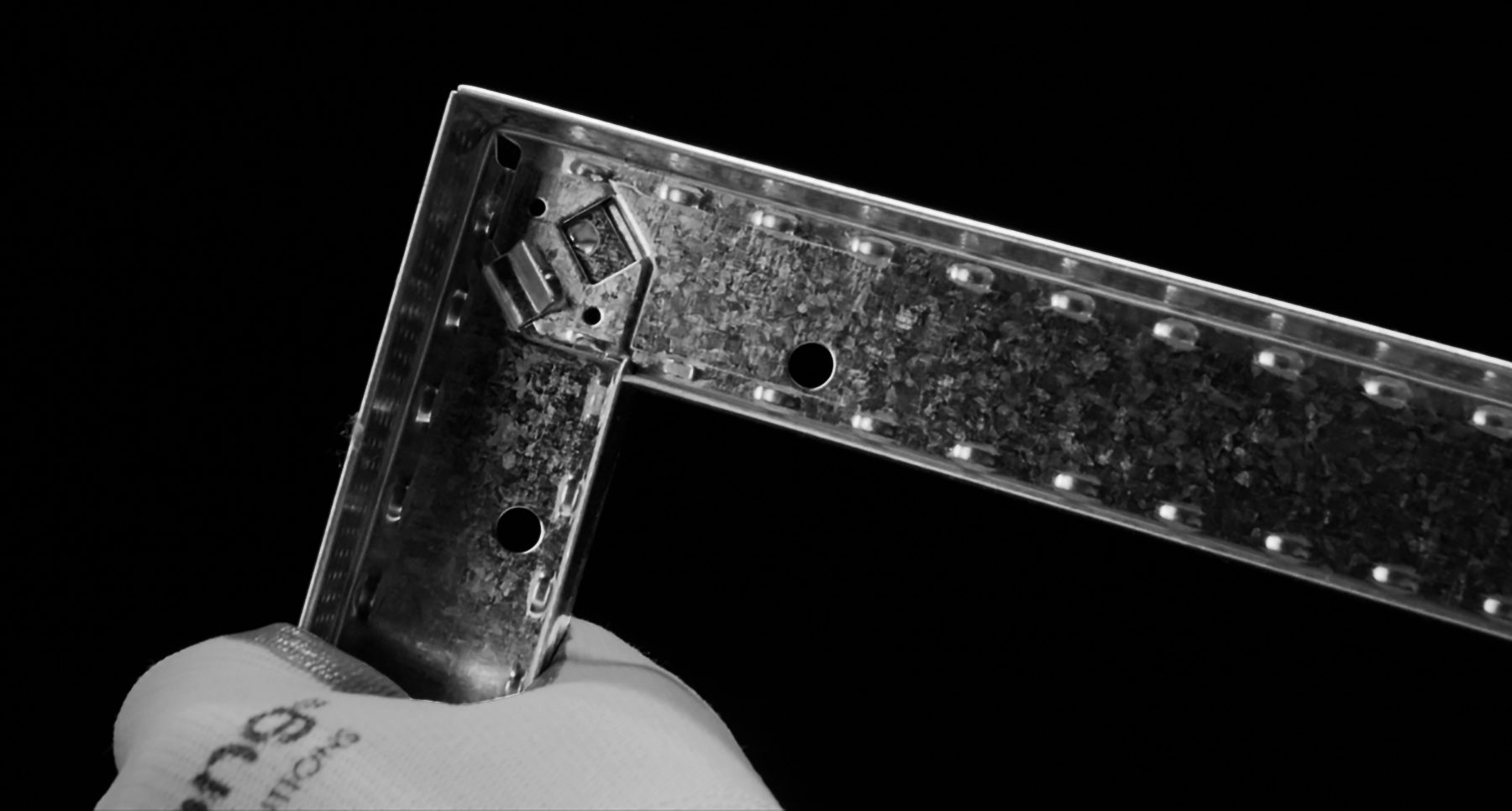
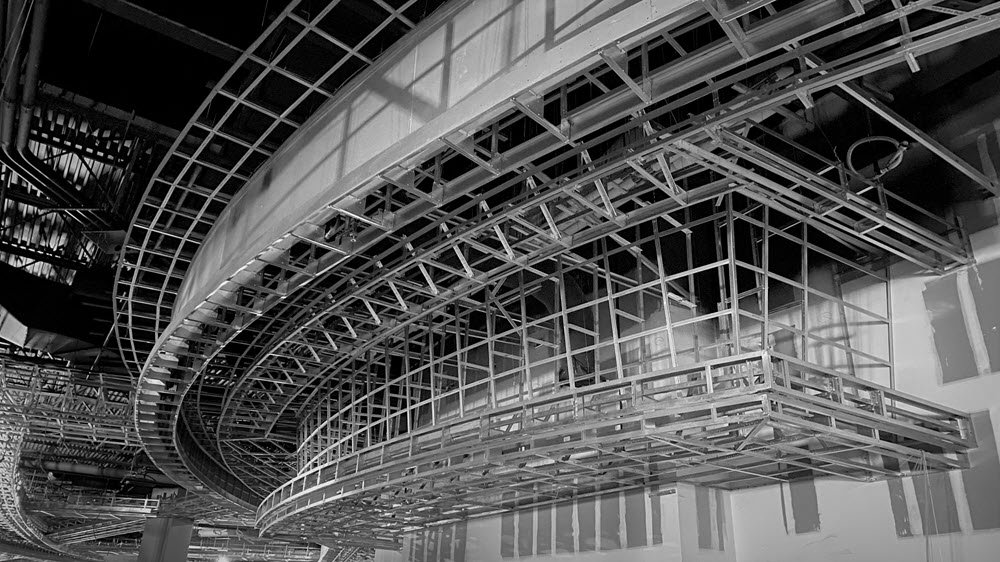


SimpleSoffit® is a prefabricated framing system that clicks into 90-degree angles right out of the box—without the need to cut angles or screw together. Main beams are precisely factory-notched and routed to your soffit dimensions, or get standard items in various lengths available with prefabricated inside and outside 90-degree angles.

Solution Benefits:
- Bend-and-click right out of the box; no screws
- Eliminate jig and fabrication time
- Minimum 25% labor savings
- Bend-and-click right out of the box; no screws
- Eliminate jig and fabrication time
- Minimum 25% labor savings
- Up to 2x faster than traditional framing
- Easy integration with standard drywall grid cross tees, transitions, perimeter solutions and more
- Minimizes challenge of skilled labor shortage
- Up to 2x faster than traditional framing
- Easy integration with standard drywall grid cross tees, transitions, perimeter solutions and more
- Minimizes challenge of skilled labor shortage
increase productivity:
With soffits on nearly every job, SimpleSoffit® is a click-and-go solution. It eliminates the need for a jig table and the pre-production time to create the framing angles for a soffit. Time trials and project success stories show productivity increase of a minimum of 25% and up to 2x faster than traditional installation. With increases in linear foot installation (up to 2.5x) project schedules are also shorter allowing more time for the other trades in the ceiling space.
1
2
3

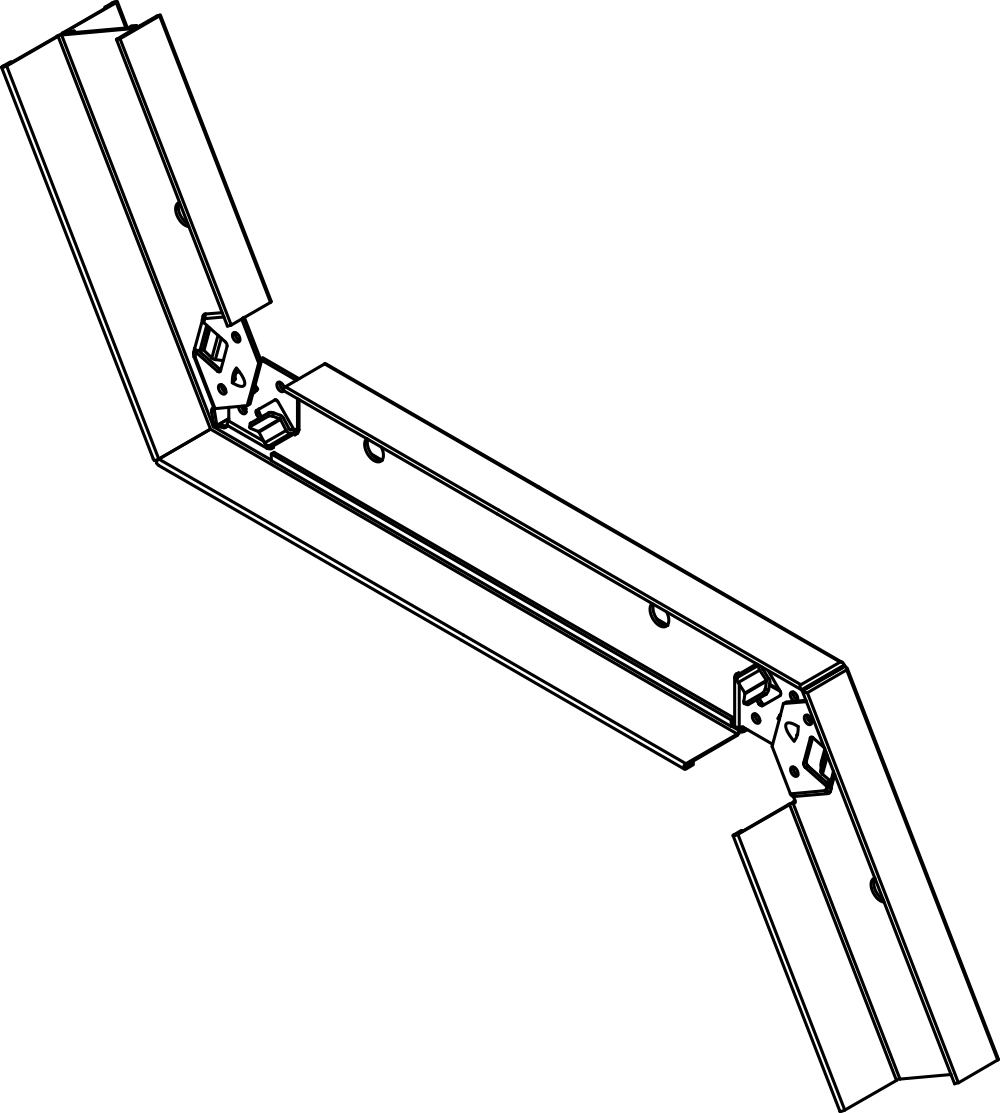
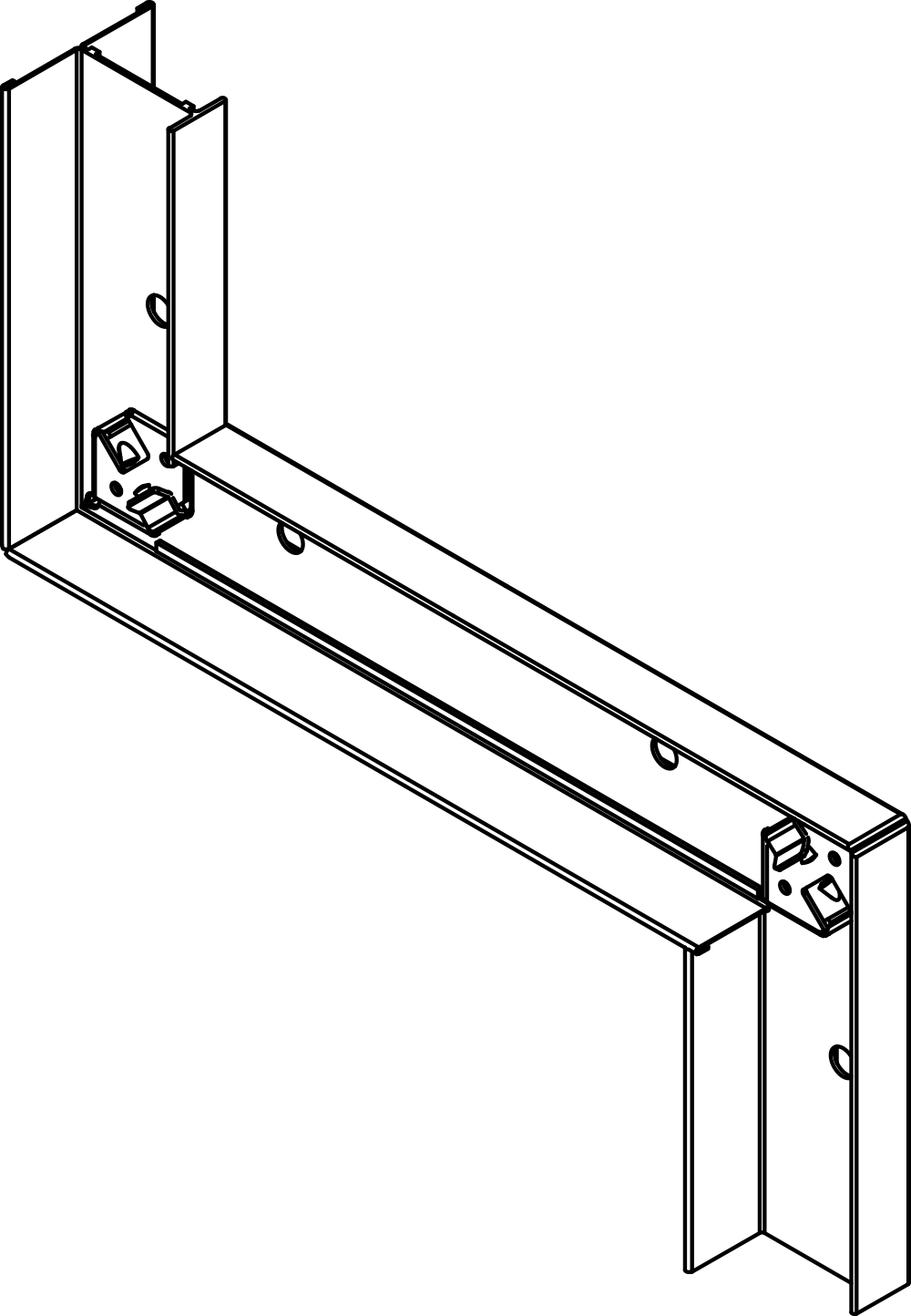
Reduce material:
SimpleSoffit® is a drywall grid system that is suspended with standard hanger wire and installed 4 feet on center with a cross tee in between. Traditional soffit framing requires studs 16 inches on center with studs going all the way to the roof deck.
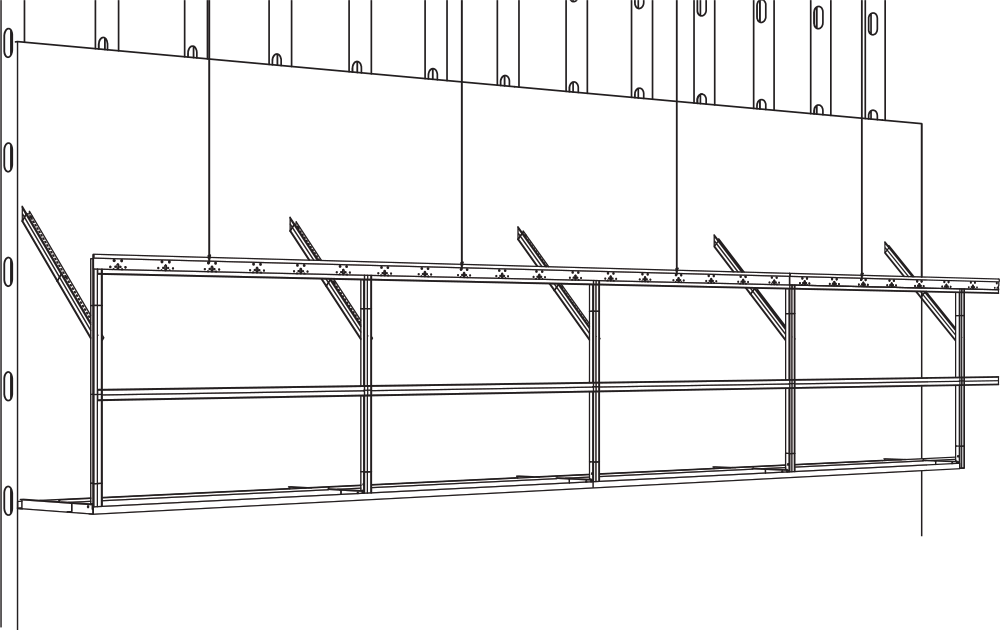
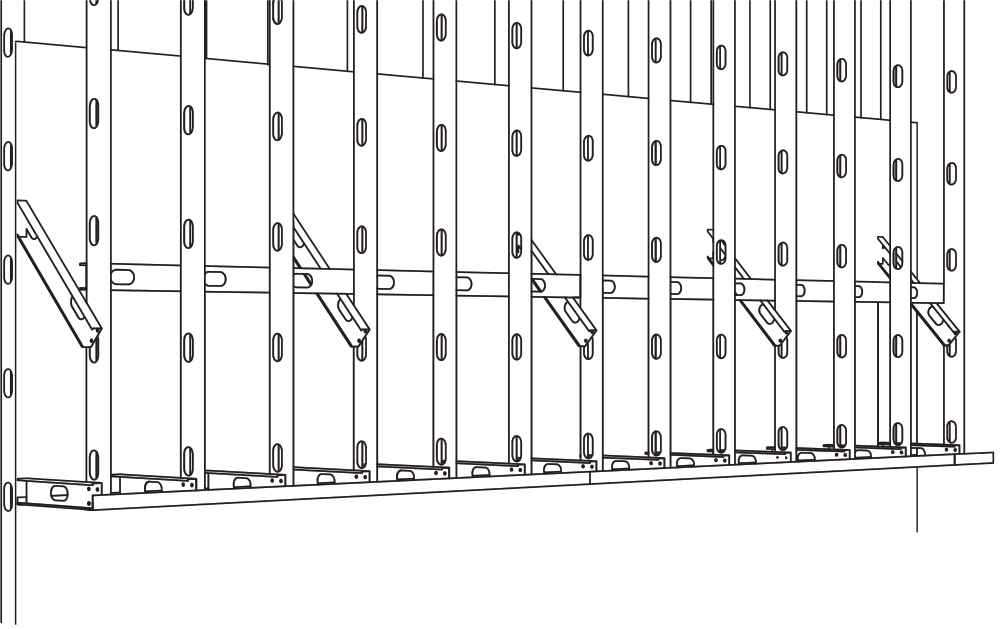
SIMPLESOFFIT
Suspended with Hanger Wire 48 inches on center
TRADITIONAL
Steel Studs to Roof Deck 16 inches on center
Faster, easier, better than traditional framing
Don't just take
our word for it:
“The Armstrong solution proved twice as fast as the conventional method and used significantly less material. The labor savings on the soffits alone was 50% which contributed to an overall project savings of 36%! It changed our project from a loss to a win.”
–Midwest contractor on labor-intensive soffit framing
Don't just take our word for it:
50%
36%
labor savings per LF
(over traditional installation)
combined project labor and materials savings
Know-It-All
Get in the Club and receive more monthly solutions
like SimpleSoffit® to help you lower time, labor, and material costs.
You’re busy. You don’t have time to research the latest ceiling solutions. We can help. Get the latest ceiling products and construction efficiencies in just minutes each month—delivered right to your inbox.

Get in the Club and receive more monthly solutions like SimpleSoffit® to help you lower time, labor, and material costs.
