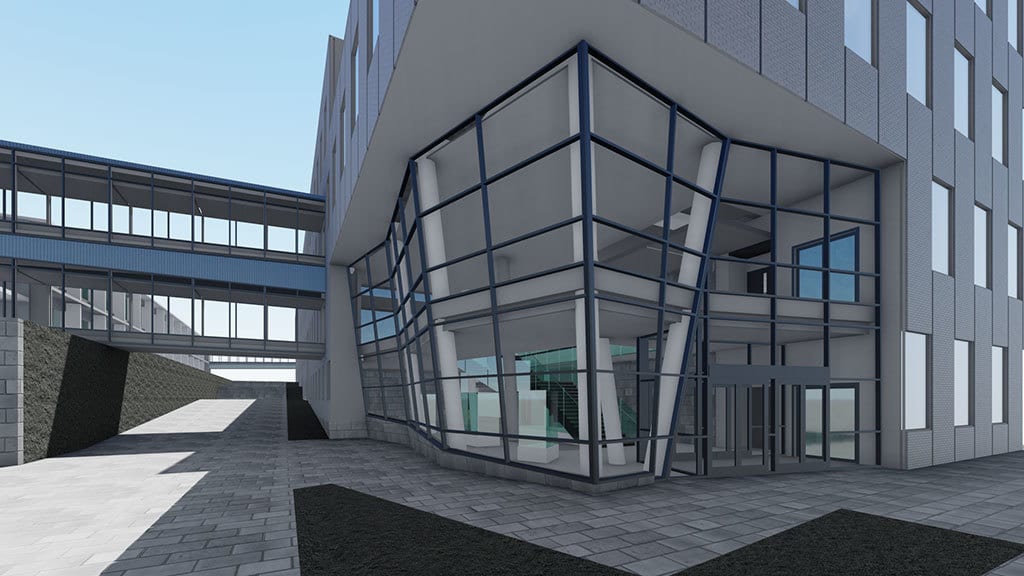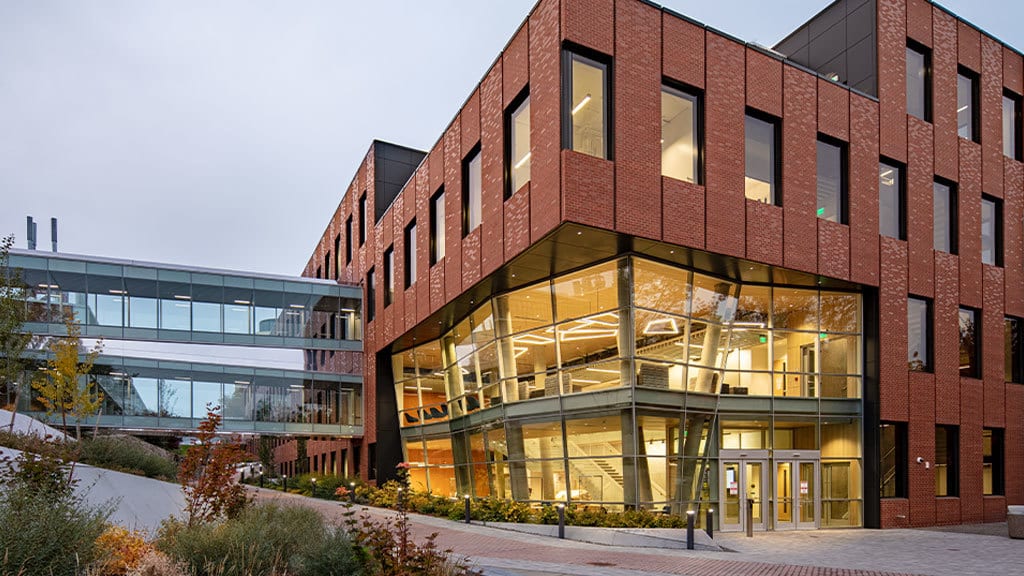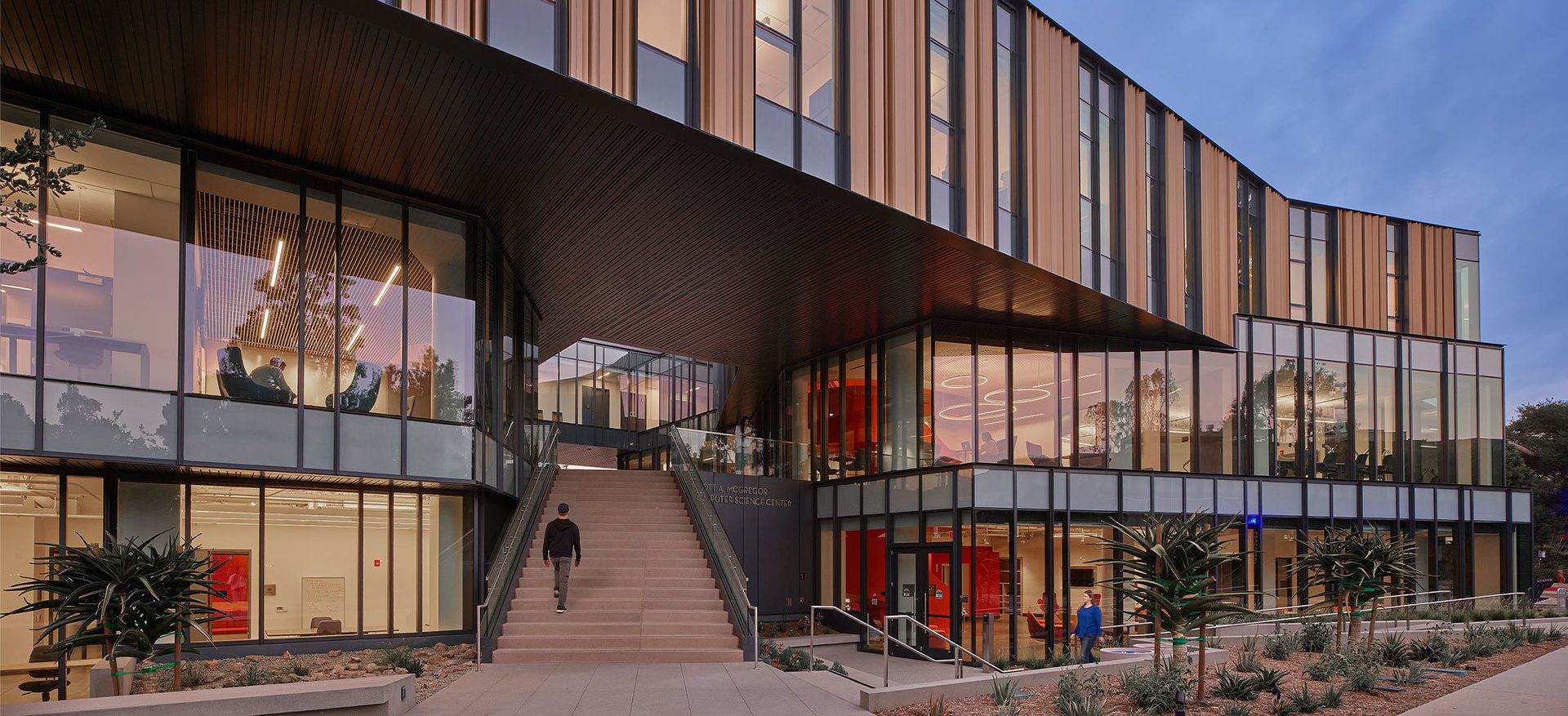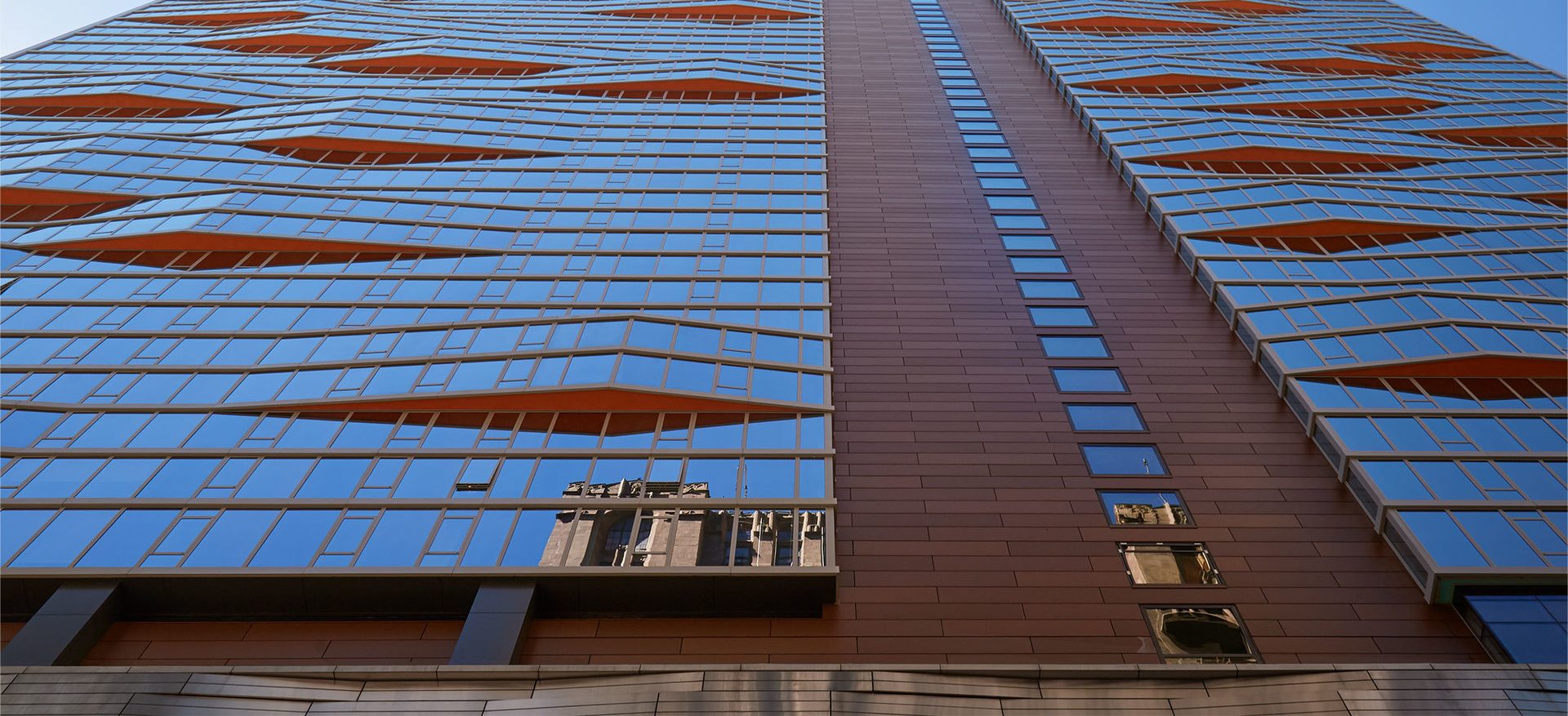A WAY TO DELIVER HIGH-PERFORMANCE PROJECTS
Our team of experts recognize that design-assist can help you deliver something different through collaboration in the world of construction. We level set with our project partners to make sure we’re all on the same page. For us, design-assist is a unique opportunity for the ultimate partnership between construction, project and design teams starting at the earliest design phases.
Realize the value
Involving the sub-contractor and supplier teams early in design means they can generate costs and schedule estimates even before design is complete. By the time construction begins, all teams can better resolve conflict or disputes.
- Reduce project costs

- Improve constructability and added value

- In sync teams better able to respond to issues

- Fewer RFIs, issues with building codes, plans and specs




A WAY TO DELIVER HIGH-PERFORMANCE PROJECTS
Our team of experts recognize that design-assist can help you deliver something different through collaboration in the world of construction. We level set with our project partners to make sure we’re all on the same page. For us, design-assist is a unique opportunity for the ultimate partnership between construction, project and design teams starting at the earliest design phases.
Realize the value
Involving the sub-contractor and supplier teams early in design means they can generate costs and schedule estimates even before design is complete. By the time construction begins, all teams can better resolve conflict or disputes.
- Reduce project costs

- Improve constructability and added value

- In sync teams better able to respond to issues

- Fewer RFIs, issues with building codes, plans and specs

The report, “Revisiting Project Delivery Performance,” published in 2018 shows design-build projects continue to deliver faster and with greater reliability in cost and schedule performance compared to other delivery methods.
–Constructior Industry Institute and Charles Pankow Foundation
Experience
OBE
360
Fully tested & supported product offering
- Air, Water, Thermal, Structural, Hurricane

- Breadth from standard to highly engineered

- Fully warranted

- Specifiable

Application engineering & consultation
- Small and large projects

- Tailored for design intent

- Product line coordination in one set of drawings

- Comprehensive (anchorage, references)

Vertically integrated with optimized
supply chain
- Best in class lead-times

- Available inventory of ready-to-ship products

- Rapid customization

Fully tested & supported product offering
- Air, Water, Thermal, Structural, Hurricane

- Breadth from standard to highly engineered

- Fully warranted

- Specifiable

Application engineering & consultation
- Small and large projects

- Tailored for design intent

- Product line coordination in one set of drawings

- Comprehensive (anchorage, references)

Vertically integrated with optimized
supply chain
- Best in class lead-times

- Available inventory of ready-to-ship products

- Rapid customization

Our Work
Proves
It
Project Highlights
Our successful design-assist partnership on the high-profile Harvey Mudd College project in Claremont, California led OBE to be the design-assist consultant of choice for the Bioterra Class A Life Sciences Campus located in San Diego’s biotech cluster of Sorrento Mesa. The 323,000 sq.-ft., six-story lab/biotech facility will be able to accommodate a single tenant or multiple users. Bioterra is designed to LEED Gold and Fitwel standards and expected to be completed in 2024.
Architect: HOK
Developer: Longfellow Real Estate Partners
General Contractor: McCarthy Builders
Glazier: Lunstrum Windows
Project Challenges
- Seismic loading while incorporating large lites of glass and corner additions
- Meeting wind load and energy requirements

CASE STUDY
Bioterra Class A Life Sciences Campus
San Diego, CA
OBE Solutions
- We utilized structural analysis and application detailing to customize the existing system of Reliance™ Unit Wall yielding a deeper version to meet seismic loading requirements, which could not be achieved with other products.

- We adapted and engineered the standard Reliance™ Unit Wall in other areas to fit specific needs and aesthetic.

- Decreased number of shop drawing revisions during the submittal process which translated into time and cost savings.

EXPAND
CLOSE
Project Highlights
For ambitious projects like Northlake Commons, bringing in OBE360 design-assist consultants early in the design can help to alleviate issues. The lab-ready office building celebrates the rich timber history of the original Dunn family business located at 3800 Latona Street on the north shores of Lake Union in Seattle, Washington. Designed with a primary structural system of cross-laminated timber, glu-laminated columns and girders, steel buckling-restrained braced frames are a key component of the lateral system expressed in contrast to the timber structure.
Architect: Weber Thompson
Developer: Hess Callahan Grey Group
General Contractor: Swinerton Construction
Glazier: Mission Glass
Project Challenges
- Mass timber anchorage and seismic drift
- Unitizing of frames
- Thermal performance

CASE STUDY
Northlake Commons
Seattle, WA
OBE Solutions
- We provided application detailing services and engineered new dies for existing products to adapt to project requirements and conditions.

- After thorough thermal analysis, we selected high performance products like Reliance™ Unit Wall with its flexible design properties and Reliance™ -TC IG for its dual color finish capability as an inside glazed system offering composite members to meet energy codes and requirements.

- Assisted with accurate bidding of project helping the team avoid repetitive revisions of documents.

EXPAND
CLOSE
Project Highlights
Michigan Medicine spent many years to study and plan the feasibility of a new adult hospital. Led by HOK, detailed design plans, construction schedules and costs for the proposed project were submitted in 2019. The team attributes the swift approval of plans for the 12-story, 690,000 sq.-ft. adult inpatient facility to the early involvement of the OBE360 Design-Assist team.
Architect: HOK
Glazier: Madison Heights Glass
Project Challenges
- High wind loads requiring adapted systems
- Thermal performance
- Avoiding condensation due to thermal transfer with proper shading devices attachment
- Desired off-the-shelf solution to address all project needs

CASE STUDY
University of Michigan Medicine
Ann Arbor, MI
OBE Solutions
- Our design-assist professionals provided hands-on support during the earliest phases of planning and design selecting products with versatility and that did not require customization.

- Reliance™ Unit Wall was adapted to meet high wind load requirements.

- Solar Eclipse shading devices were engineered to meet stringent thermal performance requirements and avoid condensation.

EXPAND
CLOSE



