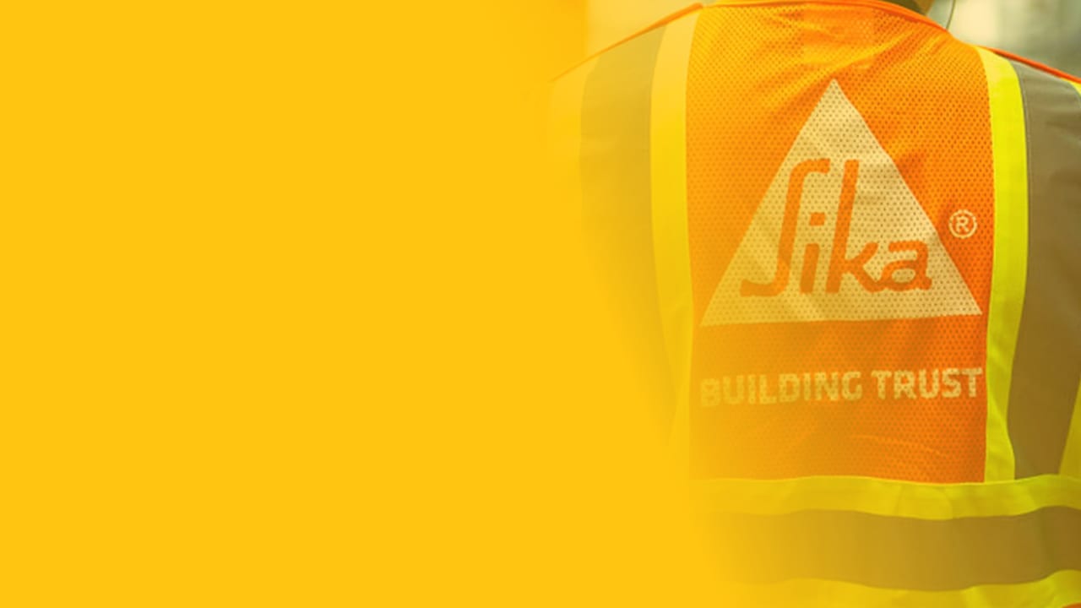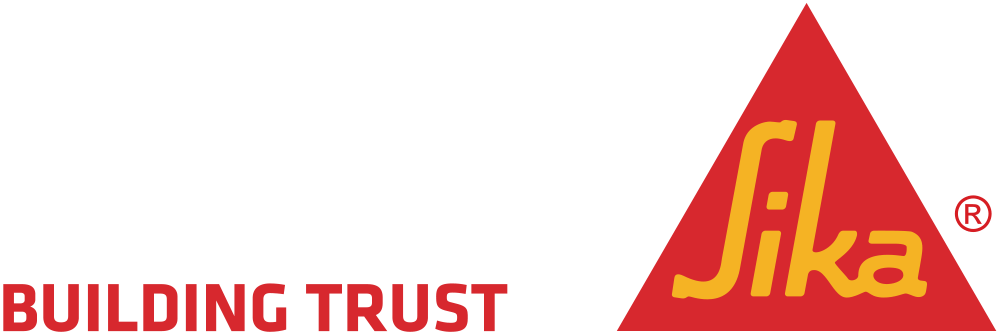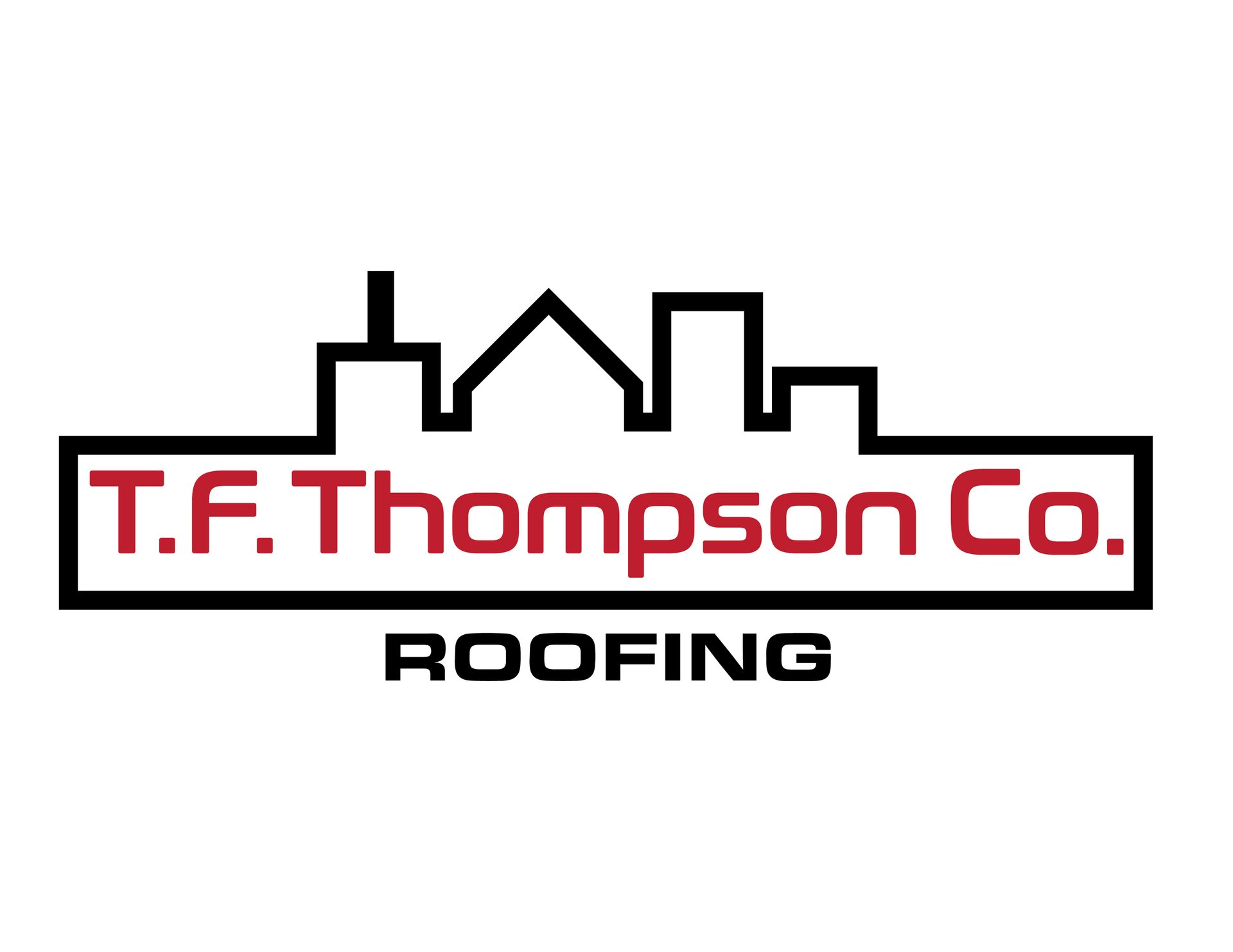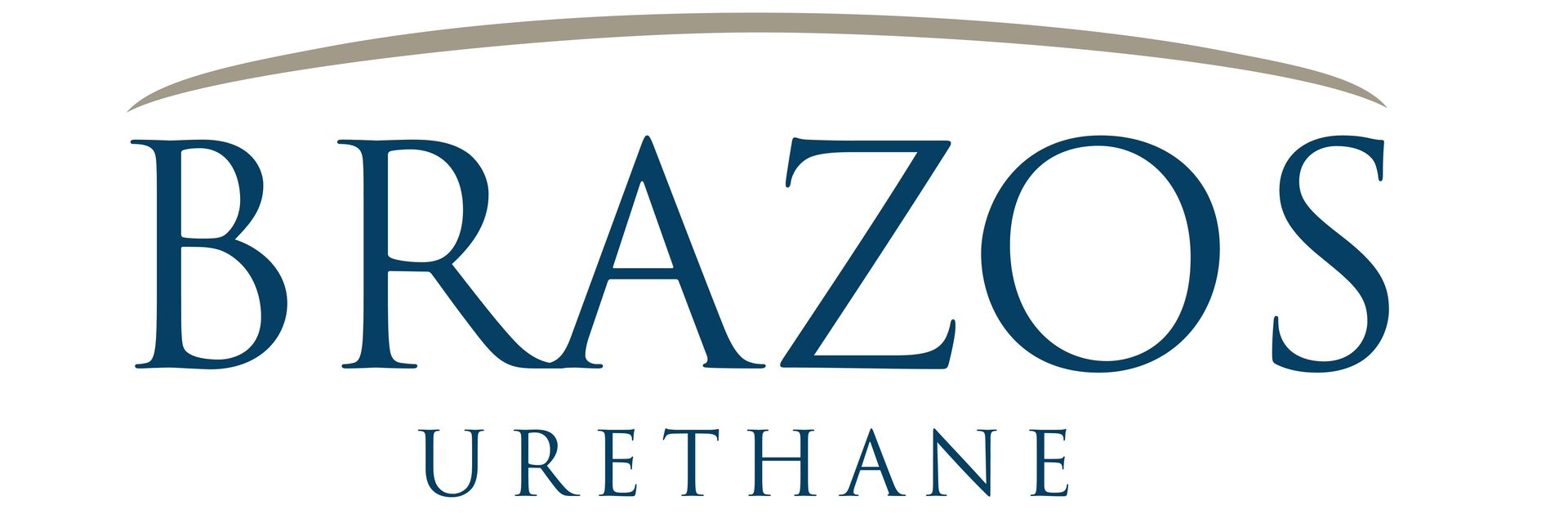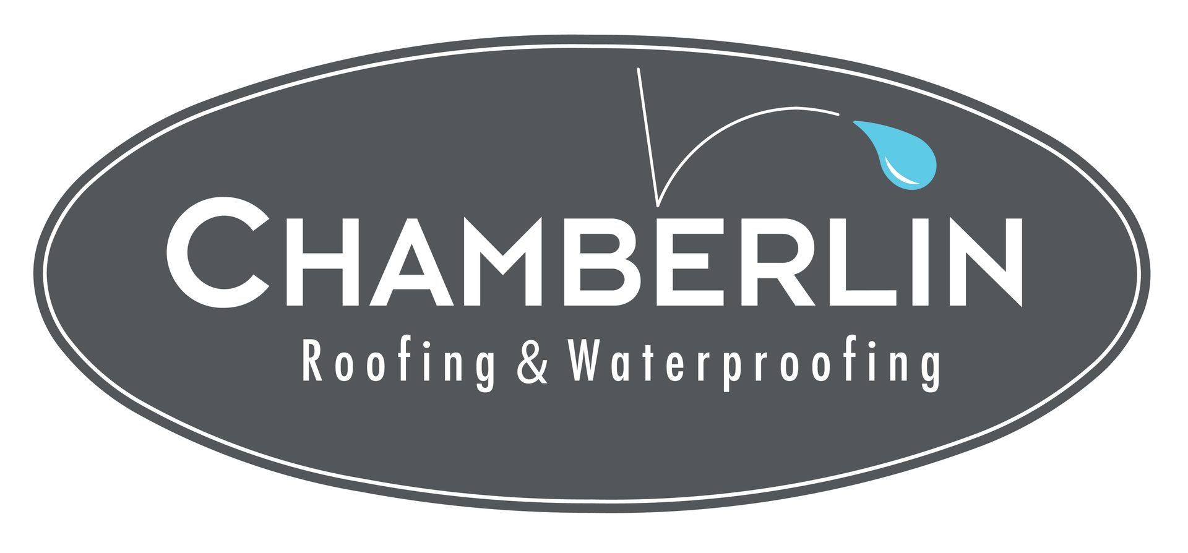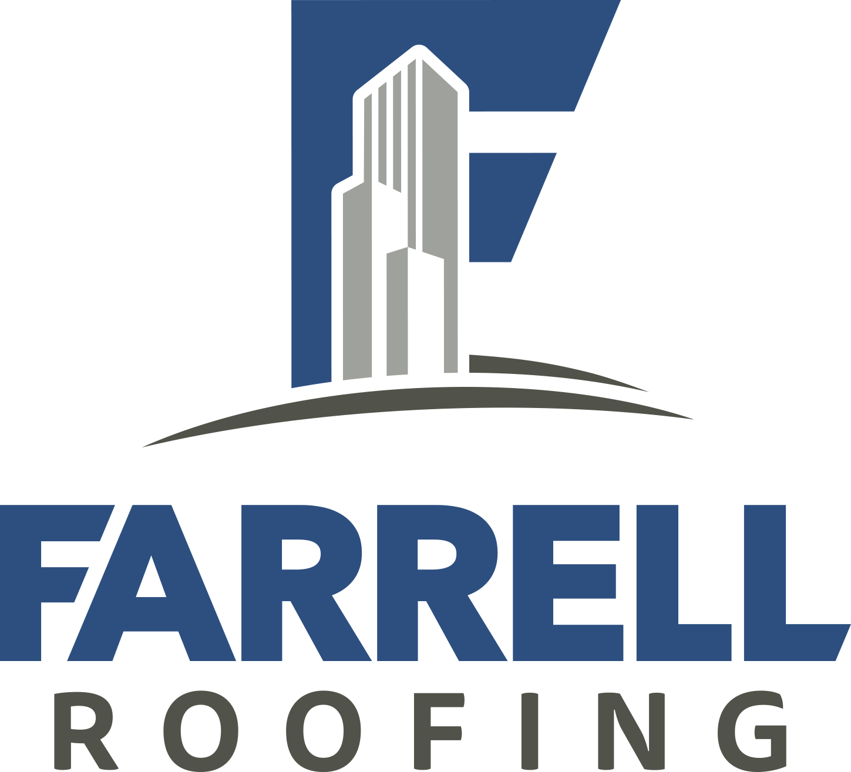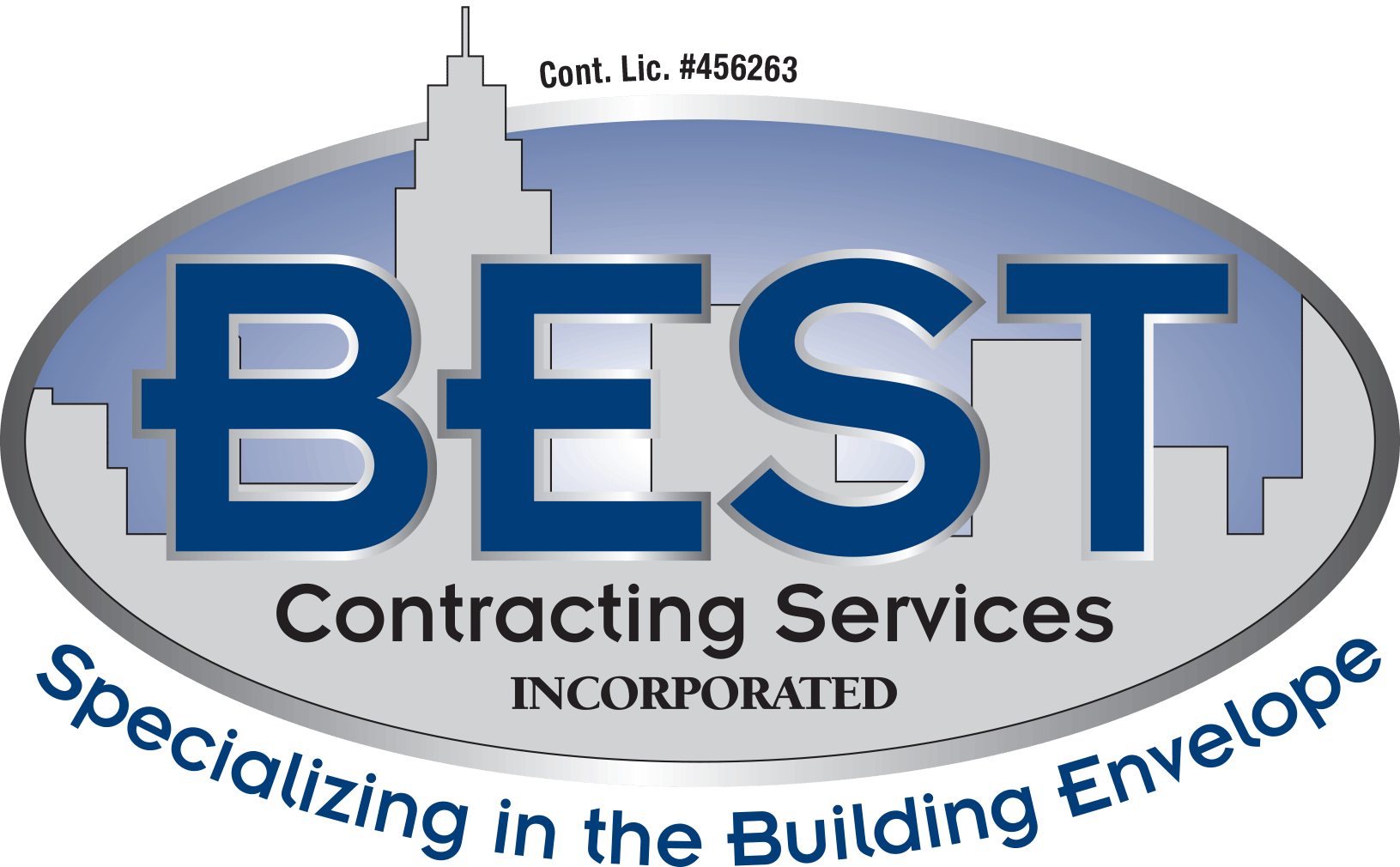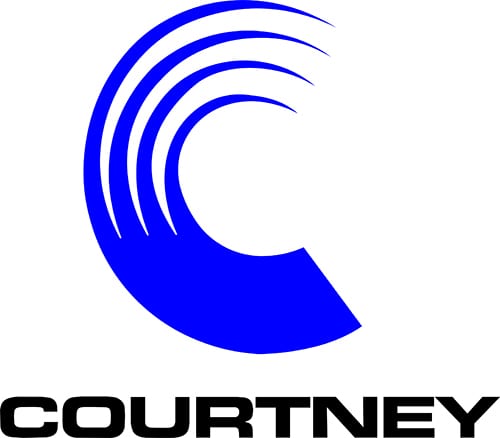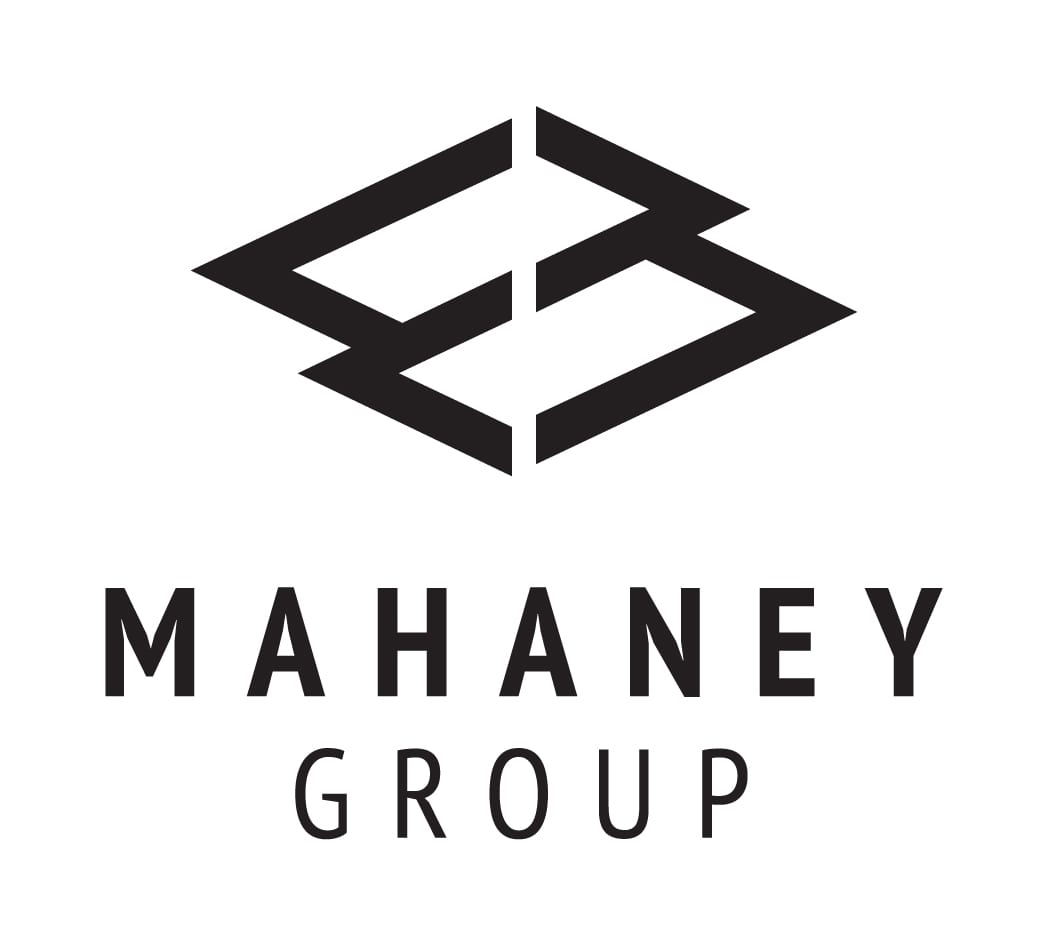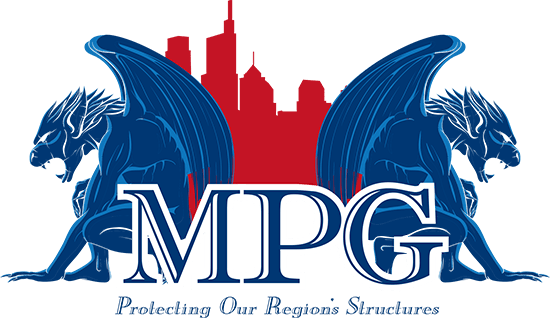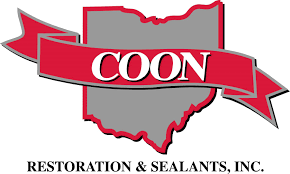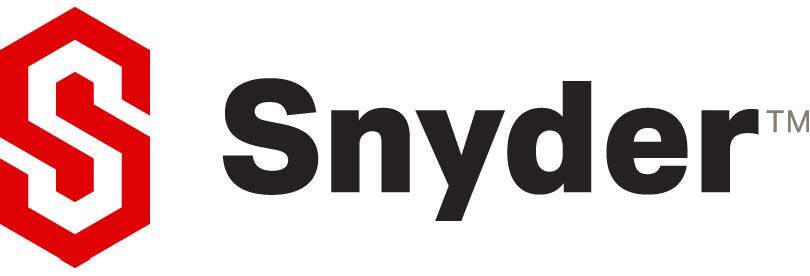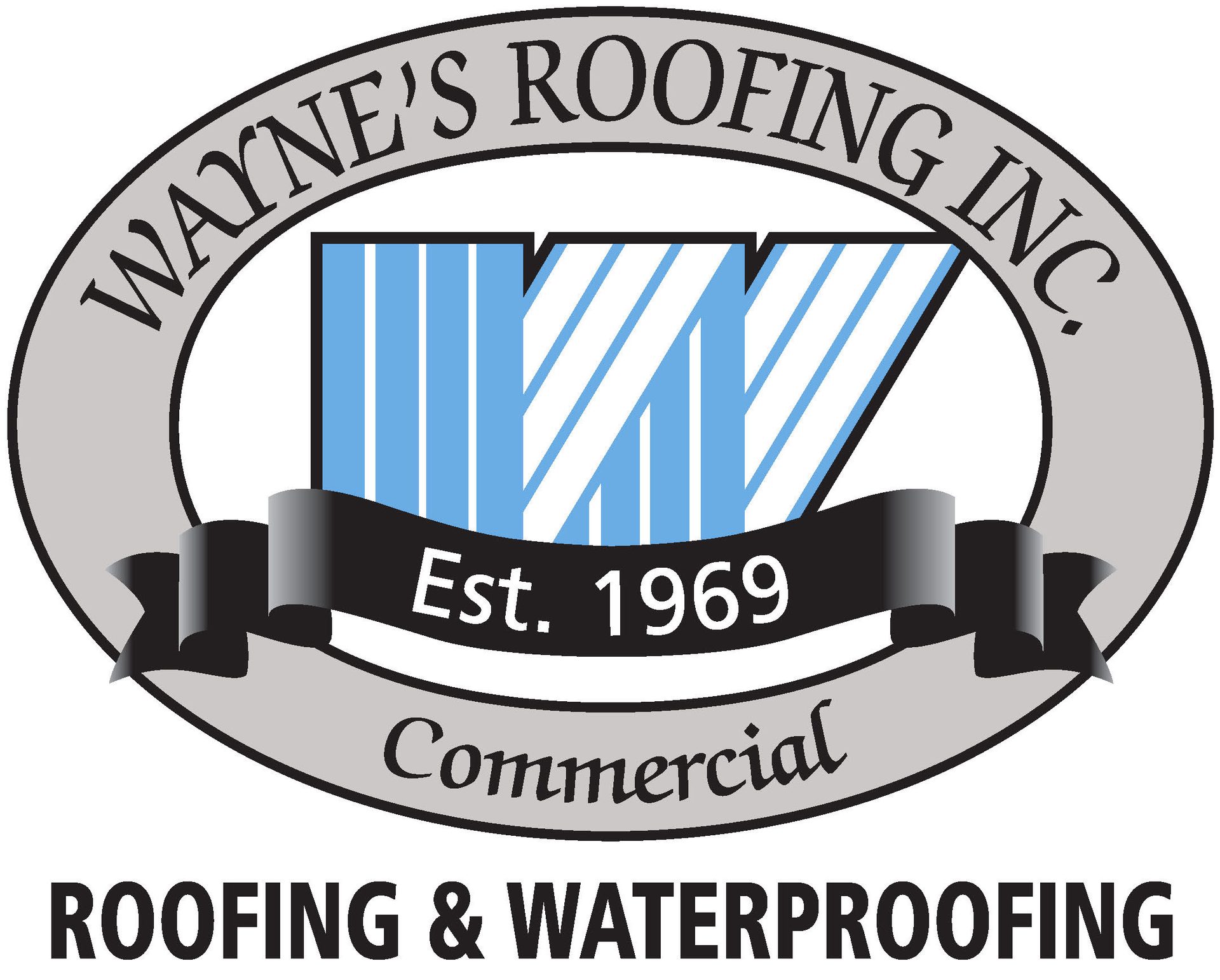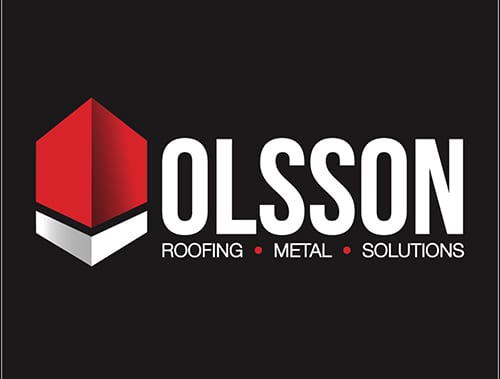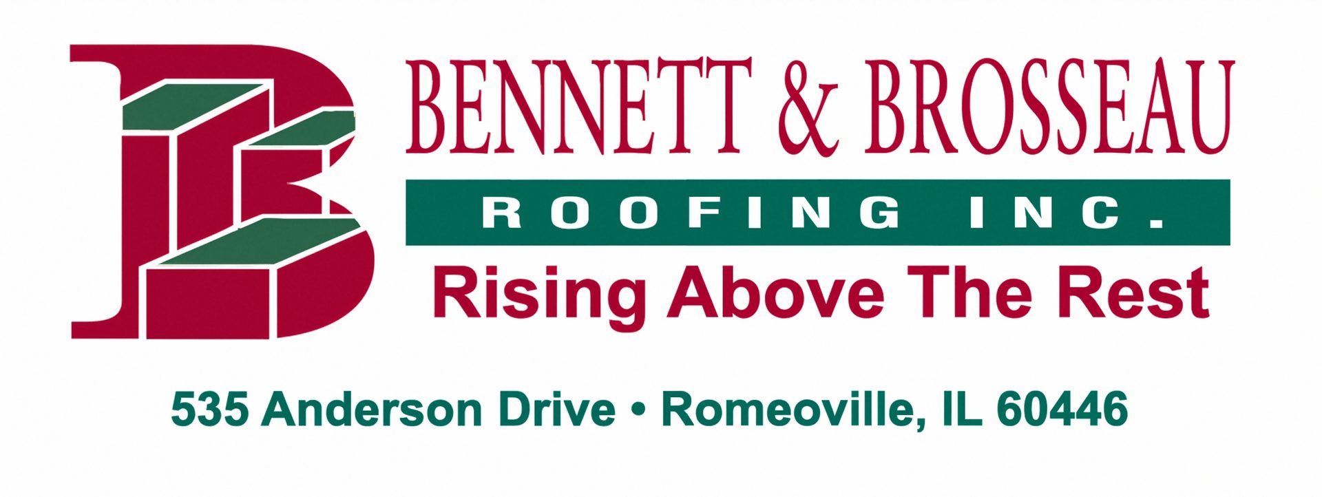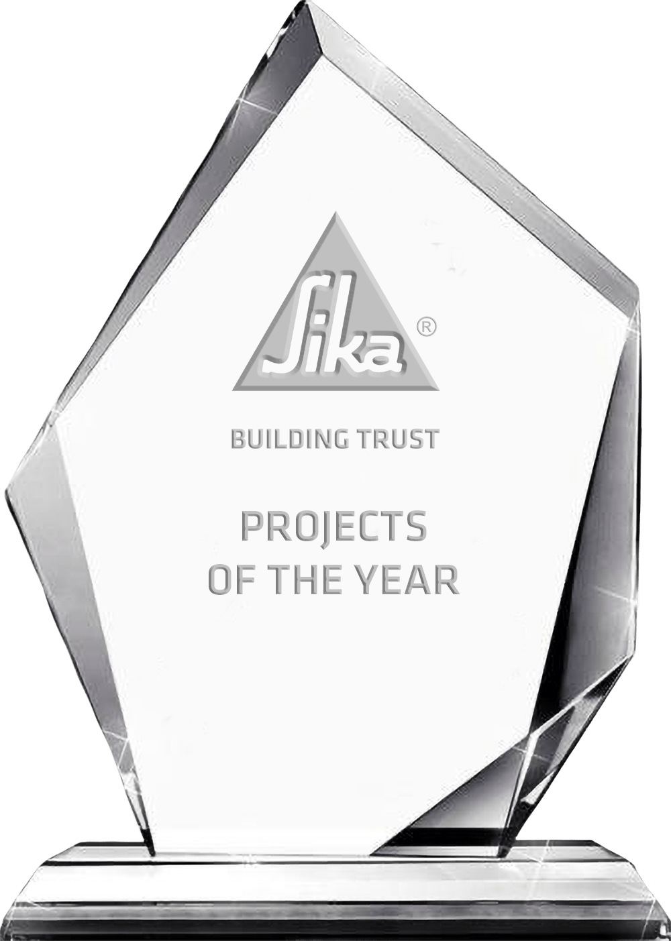
About the Awards
Sika Roofing and Waterproofing’s Projects of the Year competition recognizes outstanding achievement by our approved applicator network in the areas of design, application, and installation. POY is a competitive event every year, with 2024 being no exception. Contractors nationwide submitted entries in four categories: Low Slope – New Construction, Low Slope – Re-Roofing, Steep Slope, and Waterproofing for a chance to win one of the coveted spots.
Sika Roofing and Waterproofing is proud to be associated with its talented contractor network, and we are truly grateful to have such an amazing core of applicants representing our company and its products. We are confident you will agree that the 2024 winners stand out in their outstanding expertise and finished work.
We offer our sincerest congratulations to the 2024 winners and we salute their dedication to the roofing industry.
Compliments to all on a job well done!
Sika Roofing and Waterproofing’s Projects of the Year competition recognizes outstanding achievement by our approved applicator network in the areas of design, application, and installation. POY is a competitive event every year, with 2024 being no exception. Contractors nationwide submitted entries in four categories: Low Slope – New Construction, Low Slope – Re-Roofing, Steep Slope, and Waterproofing for a chance to win one of the coveted spots.
Sika Roofing and Waterproofing is proud to be associated with its talented contractor network, and we are truly grateful to have such an amazing core of applicants representing our company and its products. We are confident you will agree that the 2024 winners stand out in their outstanding expertise and finished work.
We offer our sincerest congratulations to the 2024 winners and we salute their dedication to the roofing industry.
Compliments to all on a job well done!

Sustainability Project
KEY

Conrad Hilton @ Evermore
Orlando, FL
Hartford South LLC
Orlando, FL
Low Slope
New Construction
Learn More

Publix Fresh Kitchen
Dacula, GA
Midland Engineering Co.
South Bend, IN
Low Slope
New Construction
Learn More

UAMS Child Development Center
Little Rock, AR
TF Thompson Roofing
Bentonville, AR
Steep Slope
Learn More

United States Air Force Academy Falcon Stadium
Colorado Springs, CO
Douglass Colony Group
Commerce City, CO
Low Slope
New construction
Learn More

Promenade Apartments at Irvine Spectrum
Irvine, CA
Red Pointe Roofing
Orange, CA
Low Slope
New Construction
Learn More
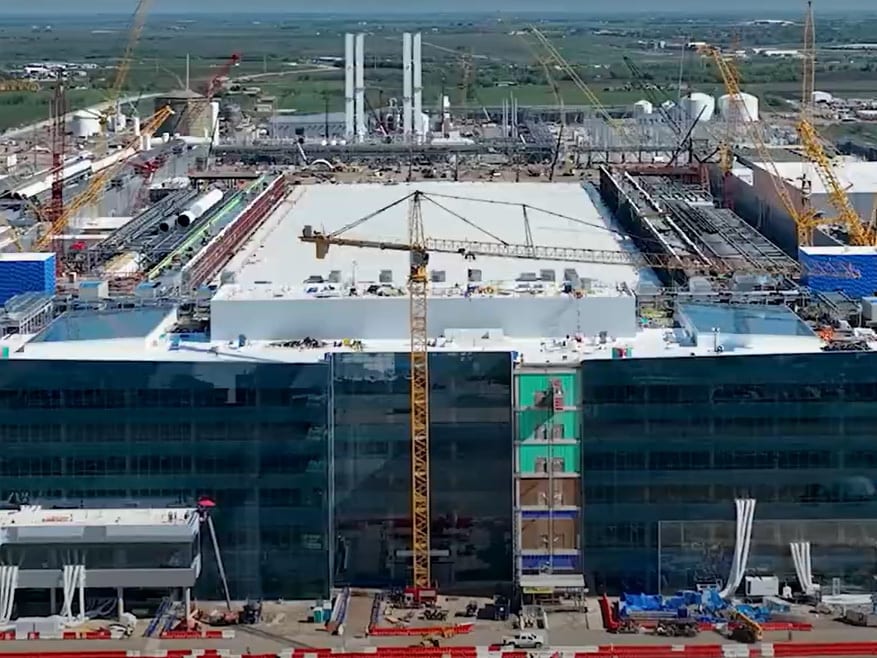
Samsung Austin Semiconductor Plant
Taylor, TX
Brazos Urethane Inc., Texas City, TX
Chamberlain Roofing and Waterproofing
Houston, TX
Low Slope
New Construction
Learn More

The Star Phase V
Frisco, TX
Chamberlin Roofing and Waterproofing
Houston, TX
Low slope
New Construction
Learn More

Under Armour Headquarters
Baltimore, MD
Prospect Waterproofing Company
Sterling, VA
Low slope
New Construction
Learn More


Vantage Data Center
Sterling, VA
Ruff Roofers
Baltimore, MD
Low slope
New Construction
Learn More

Las Vegas Convention Center
Las Vegas, NV
Farrell Roofing
Dunkirk, NY
Low Slope Re-Roof
Learn More
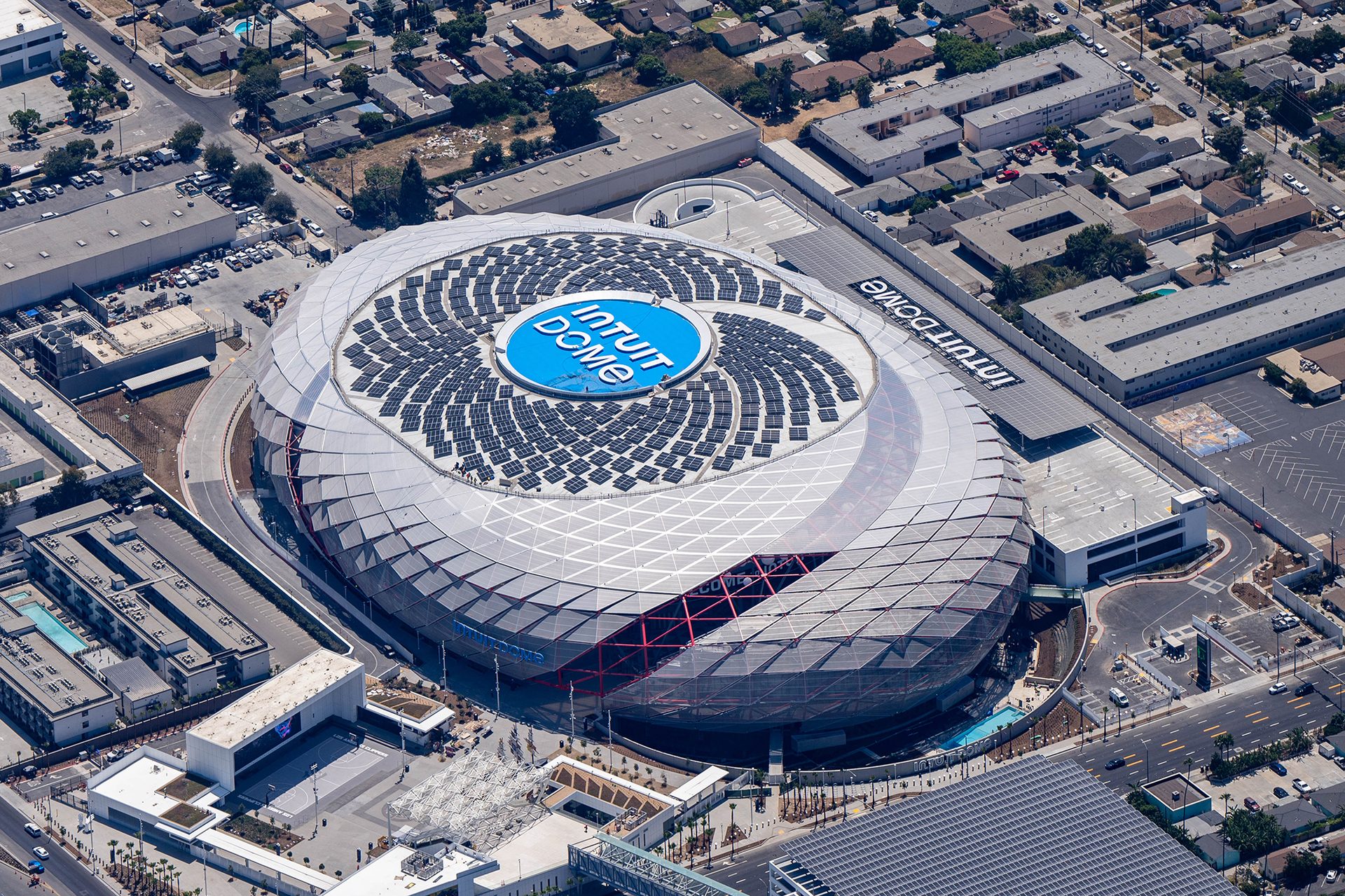
Intuit Dome
Inglewood, CA
Best Contracting Services
Gardena, CA
Courtney Inc.
Irvine, CA
Low Slope
New Construction
Learn More


Science Hill Independent School District
Science Hill, KY
Insulated Roofing Contractors
New Albany, IN
Steep Slope
Learn More

Wichita Convention Center - Century 2
Wichita, KS
Mahaney, a Tecta America Company LLC
Wichita, KS
Steep Slope
Learn More

Atlantic City Convention Center
Atlantic City, NJ
Masonry Preservation Group
Pennsauken Township, NJ
Waterproofing
Learn More


NASA’s Neil Armstrong Test Facility Dome
Sandusky, OH
Coon Restoration and Sealants
Louisville, OH
Steep Slope
Learn More


Seattle Aquarium Expansion & Ocean Pavilion
Seattle, WA
Snyder Roofing
Sammamish, WA
Wayne's Roofing, Inc.
Sumner, WA
Waterproofing
Learn More


Sonder Hotel
Chicago, IL
Olsson Roofing Company, Inc.
Aurora, IL
waterproofing
Learn More


The Foundry Luxury Apartments
Chicago, IL
Bennett & Brosseau Roofing, Inc.
Romeoville, IL
waterproofing
Learn More

The Evermore Resort complex is a comprehensive 1,100 acre redevelopment of the former Villas of Grand Cypress Golf Resort in Orlando, Florida. The property includes a new luxury Conrad Hilton Hotel with 433 rooms and features a 20-acre tropical beach complex surrounding Evermore Bay, an 8acre water amenity with cabanas, private fire-pits and an aquatic adventure area.
Hartford South LLC, of Orlando was hired as the roofing contractor for the multi-year new construction project and worked closely with the construction team to ensure the structural components met the requirements for the full roofing installation.
The roofing project included installing 160,000 square feet of lightweight insulating concrete roof substrate on the hotel and connected convention center. The structure is divided into nine different roofs on four separate levels, which made material handling incredibly challenging. The largest roof areas over the hotel and convention center were waterproofed with an EnergySmart white, fully adhered, Sarnafil® PVC membrane, recommended for its outstanding reflectivity and resistance to dirt pick-up, which were important considerations for this Florida project. Over the areas visible from the hotel rooms, including the outdoor pool dining area and the spa, the team installed contrasting white and reflective gray PVC membrane in an attractive wave pattern as a decorative element, which required significant advanced planning and a high level of installation craftsmanship.
Other project challenges included loading the roof and site logistics. The team had to hoist some materials to areas not accessible by crane and then move them around on the roof. In addition, there were constant safety concerns with follow-on trades and overhead work, and Hartford South had to work closely with the GC and other trades to coordinate material deliveries, roof access, installation and safety requirements.
While the 8-acre pool is certainly a focal point of the complex, the unsung heroes for this project are Hartford South, Sika’s Sarnafil membrane, and the new roofs that will protect the beautiful facility for decades to come.

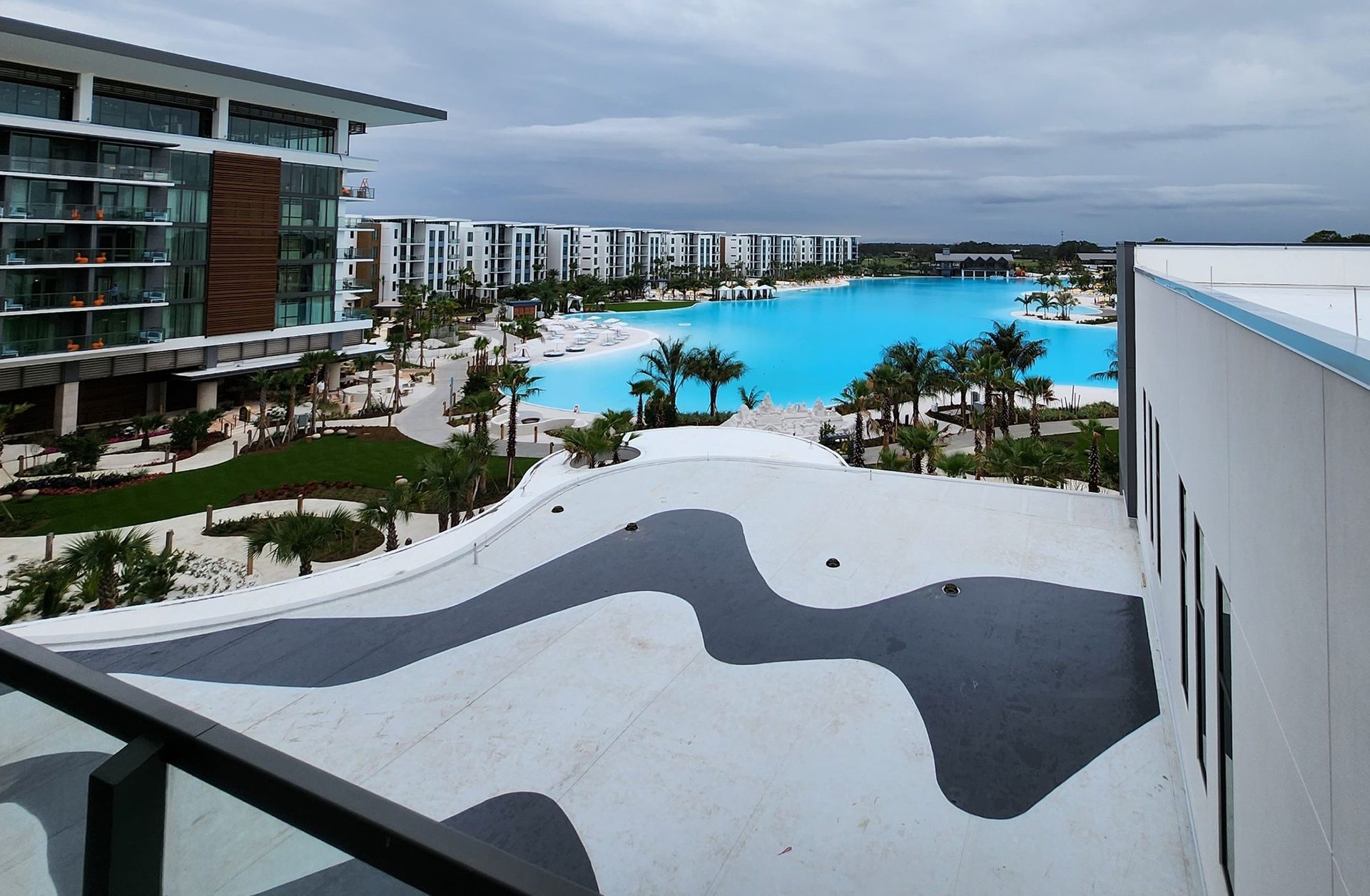
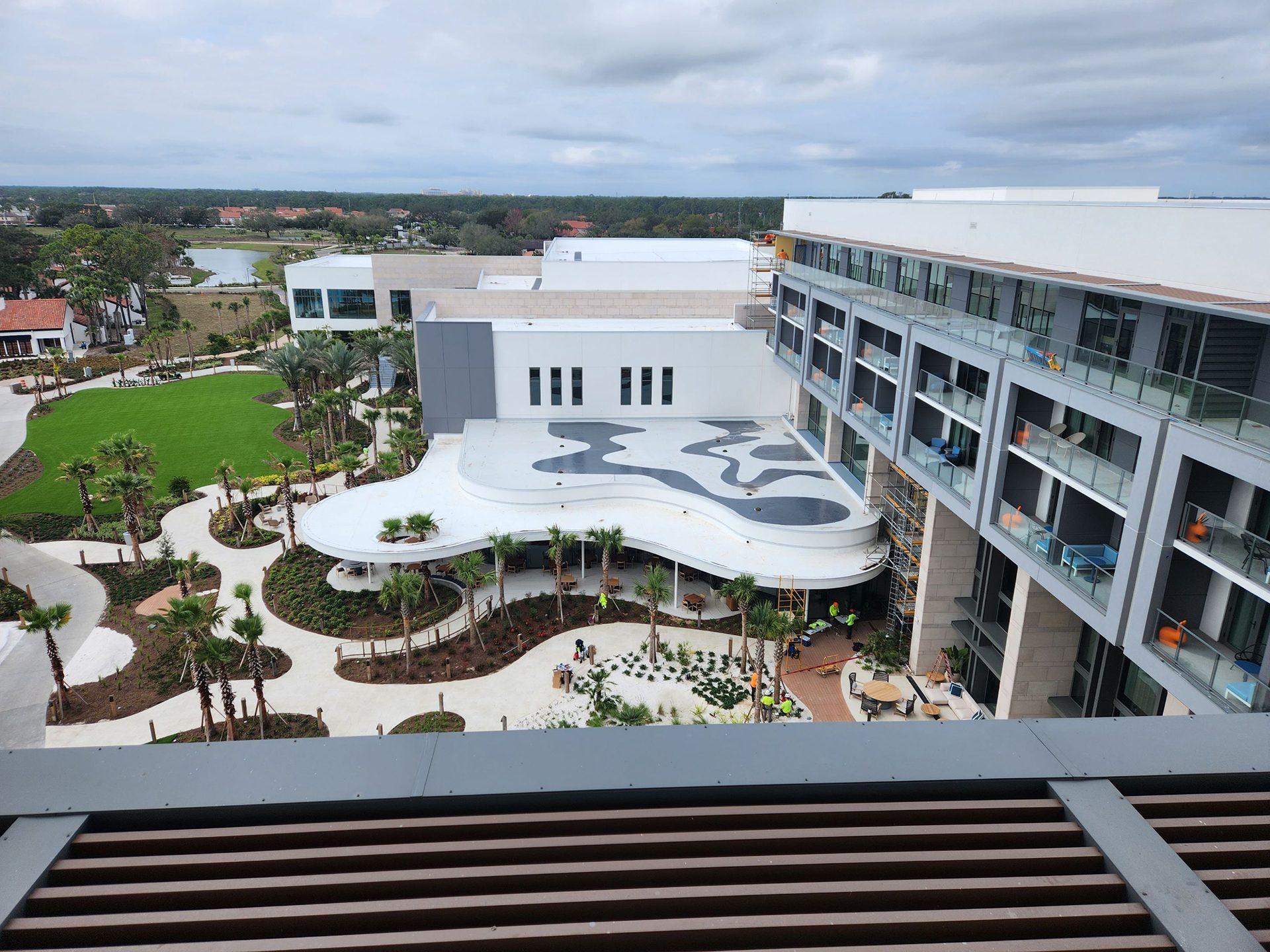
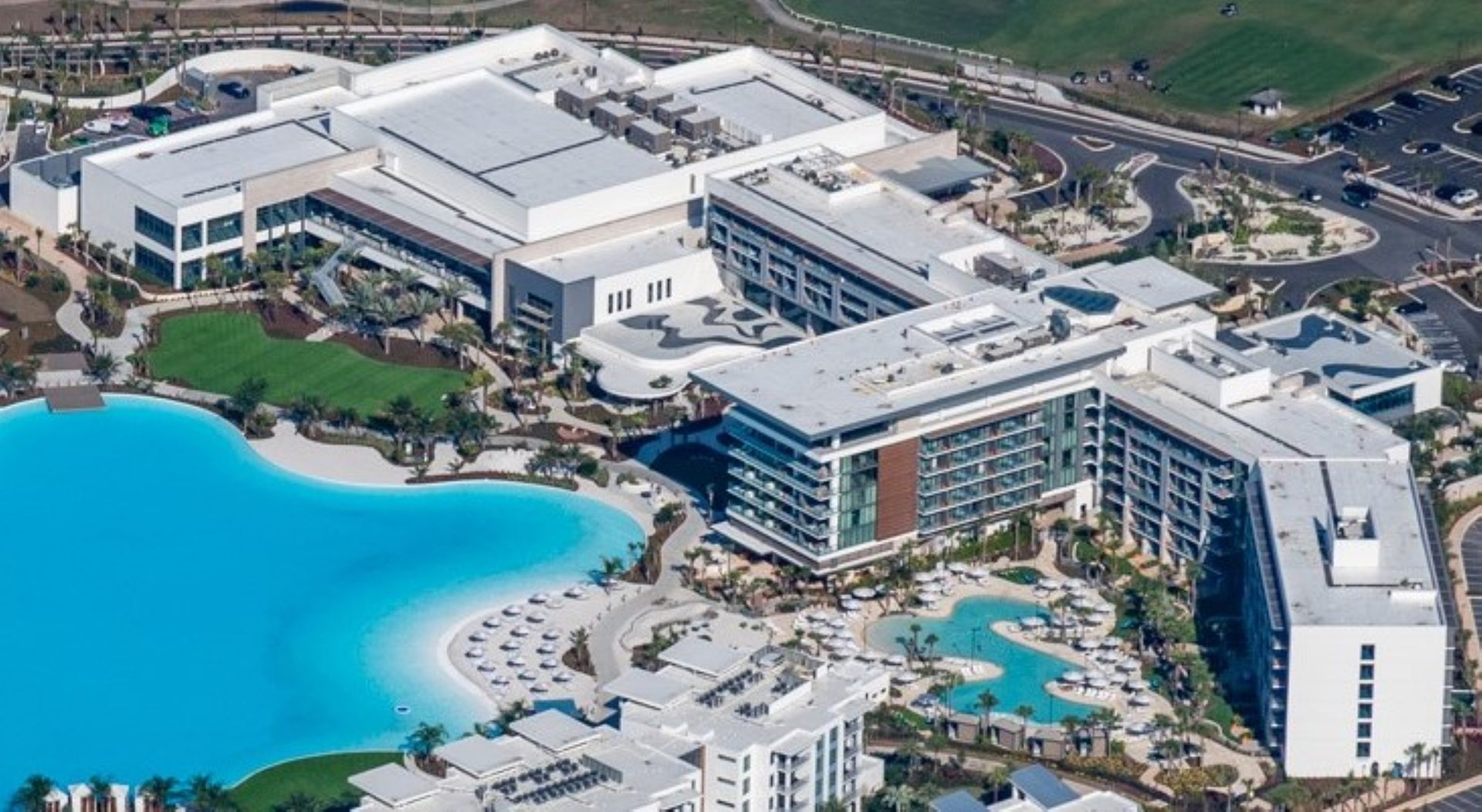
Conrad Hilton @ Evermore
Orlando, FL
Low slope
New construction
Sika Roofing Solutions Utilized:
Successful commercial cold-storage roofing installation requires a high degree of craftsmanship and experience. With over 40 years and 15 million square feet of cold-storage roofing installations completed, that’s exactly what Midland Engineering Company, Inc., of South Bend, Indiana brought to the table for the Publix Fresh Kitchen facility in Dacula, Georgia.
The 141,500 square foot roofing project covers freezer and refrigerated food production and storage areas, as well as office space and mechanical equipment areas.
The predominant problem with cold-storage facilities’ when it comes to the building envelope is that air/vapor can leak at the wall and roof joints. That is why it is critical that the roofing assembly chosen not only has to be watertight from the elements on the outside but also functions as air/vapor barrier that prevents moisture from entering the underside of the roof system and creating condensation problems.
A Sarnafil® PVC roof system is the ideal solution for this application and was chosen for its ease-of-installation, long-term track record of proven performance, and surface mount counter-flashing detail options for the roof to wall transitions. From the steel deck up, the assembly included three layers of 2-inch polyiso insulation with staggered joints, followed by ½-inch DensDeck® coverboard. Midland then installed the Sarnafil® PVC membrane over the top using Sika’s RhinoBond® induction welded system.
Critical project details included installing over 3,000 linear feet of mechanically attached stainless steel compression vapor seals using SikaLastomer®-68 Ethylene Propylene Copolymer Tape and Sikaflex-1A Elastomeric Joint Sealant/Adhesive. In addition, the polyiso was held back 1-inch from abutting surfaces and the resulting joints were foamed in place to prevent air leakage. All roof edge seams were terminated with a bar vapor seal and welded solidly to eliminate any path for air or vapor to get into the assembly.
As if the roofing work was not challenging enough, the Midland team was in constant communications with the refrigeration contractor to avoid scheduling conflicts and installation issues.
With Midland’s expertise and craftsmanship, and the Sarnafil high performing roof system, Publix Fresh Kitchen will never have to worry about being left out in the cold.



Publix Fresh Kitchen
Dacula, GA
Low slope
New construction
Sika Roofing Solutions Utilized:
The University of Arkansas for Medical Sciences (UAMS) is the only health sciences university in the state. The school offers degree and certificate programs through colleges dedicated to medicine, nursing, pharmacy, health professions, and public health, and is affiliated with Arkansas Children’s Hospital and the VA Medical Center. To reinforce its desire to be a preferred employer, UAMS recently built a high-quality childcare facility for its employees.
The roof of the new childcare facility is sloped and has several ‘wings’ resulting in numerous angles and transitions. In addition, the slope varies by section, with the biggest roof area having a relatively steep 4:12 pitch.
Originally UAMS wanted a standing seam metal roof on the facility, but after a thorough examination of the project TF Thompson Roofing of Centerton, Arkansas, had a better idea and recommended the Sarnafil® Décor System.
The Sarnafil® Décor System provides all the benefits of a fully adhered roof system and kicks it up a notch! It is the ideal choice for buildings that want the appearance of a standing seam metal roof yet require maximum watertight performance. In addition, it offers complete design flexibility, which was important for this project, and the proven performance of a Sarnafil PVC membrane roof.
The project was TF Thompson’s first Décor installation, and they had to educate the architect, the building owner, and the general contractor about the Décor System and the benefits it would provide for the new 45,000 square foot roof.
Once approved, the team from TF Thompson got right to work. From the wood deck up, they first mechanically attached two layers of 2-inch Sarnatherm® ISO insulation followed by a layer of DensDeck® Prime coverboard. Next, they adhered the Lead Gray Sarnafil PVC membrane with Sarnacol® Adhesive and finished the roof off by hot-air welding the matching Lead Gray Décor Profile Ribs at 24-inchs on center with the Sarnamatic hot-air welder.
In the end, TF Thompson’s prescription for a Décor Roofing System was very well received, exceeded all expectations, and promises to protect UAMS’s most precious visitors for years to come.




UAMS Child Development Center
Little Rock, AR
Steep Slope

Sika Roofing Solutions Utilized:
Falcon Stadium is an iconic venue and hallowed ground for Air Force Academy cadets, graduates and supporters alike. Nestled at the base of the Rocky Mountains, the stadium is 6,621 feet above sea level, the second highest Division 1-A stadium in the nation.
Douglas Colony Group (DCG) of Commerce City, Colorado, was chosen to provide roofing and waterproofing to the renovated stadium. DCG’s game plan was based on the Sarnafil® EnergySmart PVC membrane, selected for its reflectivity benefits and to help improve the facility’s energy efficiency, which is critical for the large grandstand exposed to the sun. In addition, the EnergySmart membrane is a proven performer and comes with a factory applied lacquer coating that helps to reduce dirt and dust pick-up.
The first step for the 76,000 square foot roof was to “dry in” the building with a temporary roof so the interior work could begin in order to meet the tight construction deadline. For that, DCG mechanically attached a ½-inch DensDeck coverboard followed by a torch applied vapor barrier. The permanent roof, installed over the temporary one, included two layers of 2.6-inch polyiso insulation, covered by another ½-inch coverboard. The Reflective Gray EnergySmart PVC membrane was then fully adhered on top.
The most challenging part of the project – and the most visible -- was installing 45-foot tall white PVC letters across the gray roof that spell ‘Falcons.’ The letters, which were cut out of Sarnafil membrane as well, were positioned on the roof like puzzle pieces, before they were glued and hot air welded to the roof.
On the amenity decks, DCG installed Hydrotech Monolithic Membrane 6125® (MM6125®), a thick, tough and flexible rubberized asphalt membrane. The system, which includes a base and topcoat of MM6125® with Flex Flash F reinforcing fabric sandwiched in between, was topped with a Hydrotech Hydrodrain drainage system, before the final coat of concrete was poured over the top for long-lasting protection in high traffic areas.
Effective scheduling, sustainable roofing and waterproofing practices, and creative problem solving of challenges, were keys to the successful revitalization of this iconic venue, and proved to be a winning strategy for DCG and Sika.




United States Air Force Academy Falcon Stadium
Colorado Springs, CO
Low slope
New construction

Sika Roofing Solutions Utilized:

The Promenade Apartments at Irvine Spectrum, is a luxury apartment community in Irvine California. The complex features tech-forward smart homes, state-of-the-art fitness center, and abundant green space including four resort-style saltwater pools, cabanas, outdoor alfresco kitchens and fire pits, as well as a café and market. The site is also near the San Diego Creek Trail and the popular Irvine Spectrum shopping center.
The sprawling multi-family project, owned by The Irvine Company (TIC), one of California’s largest landlords, was established in 2018. Today, the facility includes nine buildings with more than 2,114 apartments.
Red Pointe Roofing (RPR), of Orange, California was awarded the roofing work for this high end and highly visible project, which to date includes over 500,000 square feet of roofing.
Working closely with AO Architects, RPR recommended the same roofing specification used on previous TIC projects, Sarnafil PVC membrane. Sarnafil was selected not only for its proven performance in the harsh Southern California climate, but also for its outstanding fire resistance, and resistance to dirt and dust pick-up. The customer also chose to go with a custom brown colored membrane for certain portions of the roof, which complements the visible terra cotta tiles around the perimeter of the facility.
From the plywood deck up, the assembly included a 1/4-inch mechanically fastened DensDeck® cover board. Over the top, RPR mechanically attached the brown Sarnafil® PVC membrane. The same custom color Sarnafil® membrane was fully adhered to the parapet walls and other vertical surfaces. In addition, RPR fully adhered EnergySmart white Sarnafil® PVC membrane onto rooftop concrete pads that hold the air handling units, installed as a sound deadening system for the apartments below.
For more than a decade, RPR has been helping TIC to provide high end facilities in Southern California. With the new Sarnafil roofing system, the latest facility is nicely protected from the elements, and ‘home sweet home’ for its residents.





Promenade Apartments
at Irvine Spectrum
Irvine, CA
Low slope
New Construction

Sika Roofing Solutions Utilized:
In 2021, Samsung Electronics announced a $17 billion, multi-phase construction project to build a new semiconductor manufacturing facility just outside of Austin in Taylor, Texas. The project included the construction of several separate structures and sub-structures, which collectively included more than 1.3 million square feet of roofing.
With so much work to be done on so many structures, Samsung needed more than one Sika roofing applicator to tackle the job. Chosen for the massive project and up to the challenge were Brazos Urethane out of Texas City, Texas, and Chamberlin Roofing and Waterproofing out of Dallas, Texas.
To meet the needs of each section of the roof, a combination of roofing systems needed to be installed including liquid-applied Sikalastic® 644 lo-VOC a highly elastic, aliphatic polyurethane membrane, as well as Sarnafil PVC membrane. The Sarnafil and Sikalastic roofing systems were selected based on their outstanding performance track record, reflectivity and UV stability, and impenetrable watertightness.
For the Sarnafil roofing system, the assembly started with a Vapor Retarder applied directly to the concrete deck. Then one layer of 4.3-inch polyiso insulation and a 5/8-inch DensDeck® StormX Prime coverboard were adhered with Sarnacol® AD Board Adhesive, a two-component foamable polyurethane adhesive. The last step was installing the EnergySmart white Sarnafil® Feltback PVC roof membrane, which was adhered using Sarnacol 2121 water-based membrane adhesive.
Besides the sheer size of the project, which had many different buildings and roofs, one of the biggest and most labor-intensive aspects was preparing several roofs for the massive mechanical units that sit on elevated concrete pads. More than 100,000 individual pieces of rebar were embedded into the various concrete decks. Each one had to be hand flashed, by first priming the rebar and applying a sealant cove at the bottom of each piece, then applying a base and topcoat of Sikalastic® 644 lo-VOC polyurethane liquid membrane. A huge undertaking for sure!
Clearly, Brazos and Chamberlin were not gambling when they wired together a great roofing package for Samsung with Sikalastic and Sarnafil, because they gave the semiconductor plant all the best chips!








Samsung Austin Semiconductor Plant
Taylor, TX
Low slope
New Construction

Sika Roofing Solutions Utilized:


The Dallas Cowboy’s “The Star” is a state-of-the-art sports and entertainment complex located in Frisco, Texas. Besides being headquarters to the Dallas Cowboys, the sprawling 91-acre complex is home to the team’s practice facility, indoor stadium, football operations, as well as the team pro shop, eateries and shopping venues.
The complex has been developed in several phases. Phase V included a new 17 story mirrored glass office tower that features a cafeteria, coffee shop, pharmacy, and fitness center as well as offices and workspaces.
Chamberlin Roofing & Waterproofing of Dallas, Texas was chosen to install the 35,000 square foot roof on the new facility. The first challenge for Chamberlin was storing materials and loading them onto the roof. They had very limited space on the jobsite for materials, and no area to stage, so they had to constantly coordinate their work on the roof with the other trades. Then there was the weather. The new concrete deck had to be constantly measured for moisture, and the cold winter temperatures slowed their progress.
From the initial meeting to the actual project kickoff, Chamberlin Roofing stuck with its game day strategy of fully adhering an EnergySmart white, Sarnafil PVC membrane. The proven performance membrane was selected for its superb reflectivity, proven long-term player stats, and ease of application.
The assembly included two layers of 2.6-inch Sarnatherm® ISO which was fully adhered to the deck using Sarnacol® OM Board Adhesive, a two-component foamable polyurethane adhesive applied in one step that sets up in minutes. Next, a DensDeck® StormX® Prime Roof Board was adhered to provide a smooth and solid substrate for the EnergySmart PVC membrane, which was fully adhered with roller-applied Sarnacol®-2170 VC Adhesive, a solvent-based reactive adhesive for Sika PVC membranes.
There’s no question that with the high performing Sarnafil Roofing System, Chamberlin Roofing & Waterproofing scored a winning touchdown with the Dallas Cowboys Star office complex project.




The Star Phase V
Frisco, TX
Low Slope
New Construction
Sika Roofing Solutions Utilized:
The new Under Armour headquarters building is 280,000 square feet of high-end corporate office space. The five-story building includes ground floor retail space, a fitness center, a grab-and-go dining service and two terraces. The project includes an artificial turf field and serves as Under Armour’s training, and research and development center.
Prospect Waterproofing Company of Sterling, Virginia, was chosen to install 71,175 square feet of roofing and waterproofing across multiple elevations on the second, third, fifth, and main roofs.
Given the project scope and size of the concrete roof decks, Prospect’s game plan from the outset was to leverage the 60-year track record of superior waterproofing protection that Hydrotech® Monolithic Membrane 6125® (MM 6125®) offers. MM 6125® is the industry’s first hot fluid-applied rubberized asphalt membrane and the premier waterproofing choice for commercial buildings throughout the world.
On the roof of the flagship facility, the assembly includes spray applied Hydrotech® Surface Conditioner and Primer. Once dry, the Prospect team applied 90-mils of MM 6125 rubberized asphalt membrane and embedded Hydrotech’s Flex-Flash F spunbonded polyester fabric. Then they installed another 125-mils of hot MM 6125 for a total thickness of 215 mils, which is two- to three-times the thickness than many other liquid applied or single-ply membranes. Over the top they installed a Hydrotech® Hydrocap 90FR-M, a heavy-duty, rubberized asphalt protection board mat coated in SBS polymer modified bitumen, followed by a Hydrotech® Hydrodrain® 420 composite drainage system with filter fabric and stone ballast.
The lower terraces where employees, shoppers, and athletes can take in the views of the facility, sports field, and Patapsco River, were finished with architectural concrete and porcelain pavers, while the garden roofs areas included a root barrier, six inches of growing medium and sedum carpet. Below the photovoltaic panels on the main roof is a gravel ballasted protected membrane roof that makes maintenance work easy while preventing any roof damage.
The high performance Under Armour brand’s world headquarters is now protected for the foreseeable future by a real goal scorer, Sika’s Hydrotech MM 6125®.





Under Armour Headquarters
Baltimore, MD
Low Slope
New Construction

Sika Roofing Solutions Utilized:

Sustainability Project
It’s no secret that installing a new roofing system on a concrete deck in the winter can be challenging, but when that roof only has four feet of overhead clearance, the challenge increases exponentially. But that’s exactly what Ruff Roofing and Sheet Metal, LLC of Baltimore, Maryland faced and had to overcome when it took on the new construction project for Vantage Data Centers 21 & 22 in Sterling, Virginia.
The project consisted of two buildings built in four separate phases, with a combined total roof area of approximately 200,000 square feet, which includes some 470 linear feet of Sika Emseal expansion joint between the two buildings.
When evaluating the project, all the data pointed to Sarnafil’s white, EnergySmart PVC membrane system for its exceptional reflectivity, strength, durability, and ability to reduce dirt pick-up, which is exactly what Ruff Roofing installed.
Since Ruff started the project in the depths of winter, their first step was to install the Vapor Retarder TA 138, a torch applied SBS modified bitumen polyester reinforced vapor retarder as a temporary roof. This enabled the GC to begin working on the interior knowing that the building would remain dry.
On top of the concrete roof deck, a metal grate dunnage rack was constructed four feet over the roof deck surface that would eventually hold the massive chillers required for the data center. The dunnage rack covered nearly 80% of the roof surface and required 252 column beams to be flashed. Piping beneath the platform from the chillers also had to be flashed, making the four-foot space even tighter.
Once the vapor barrier was installed, the Ruff team installed two layers of 2.6-inch polyiso insulation, and ½-inch DensDeck® Prime coverboard, all adhered with Sarnacol® AD Board Adhesive. The EnergySmart white Sarnafil® Feltback PVC membrane was fully adhered on top with Sarnacol®- 2121 Adhesive, an easy-to-use, one step, water-based adhesive. Ruff completed most of this while working under the four-foot-high platform.
Other challenges included no material storage on site, a shared crane with other subcontractors and a limit of loading two trucks per day between 2 and 4 p.m.
The data center is now well protected against any breach from the elements thanks to Ruff Roofing and the local Sika roofing and waterproofing team.


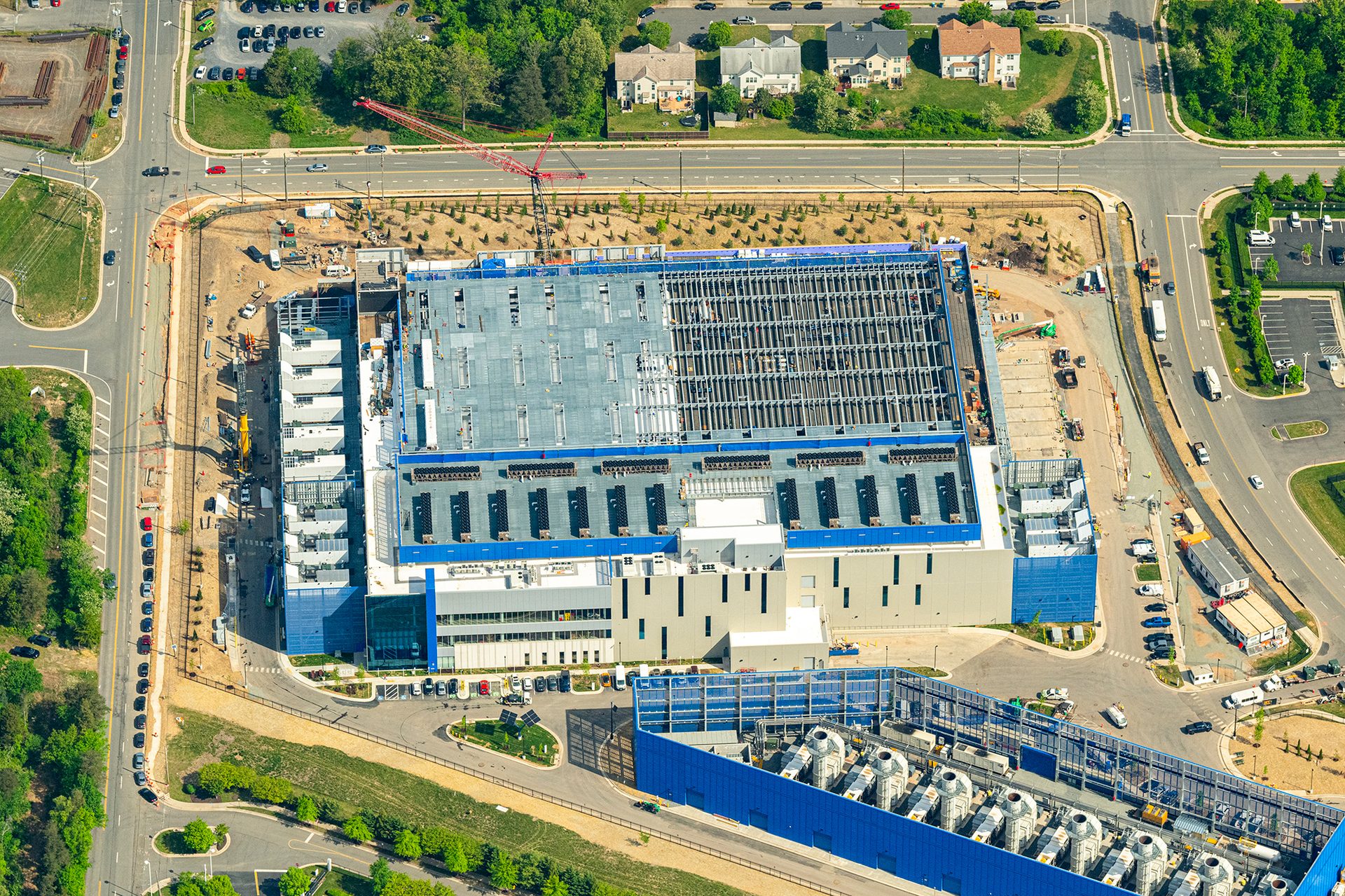



Vantage Data Center
Sterling, VA
Low Slope
New Construction

Sika Roofing Solutions Utilized:
Installing over 48 acres of new roofing – more than 2 million square feet – is challenging, but when it needs to be completed in 10 months and is on one of the busiest convention centers in the world, the task would seem downright impossible for most contractors.
Farrell Roofing of Dunkirk, New York however took on the challenge at the renowned Las Vegas Convention Center in Nevada and never looked back. The large-scale project demanded a well thought out strategy and precise execution incorporating different roofing specifications for various parts of the facility.
Most of the project – approximately 1,688,000 square feet -- was a roof recover, with sections removed where the existing roof assembly was damaged or wet. For this, Farrell relied on Sika’s induction welded RhinoBond® System for its superior wind uplift resistance and ability to reduce membrane flutter. The assembly included a ½-inch DensDeck® cover board followed by an EnergySmart white Sarnafil® PVC membrane, selected for maximum reflectivity in the desert sun, and Sika’s exclusive lacquer coating that reduces dirt and dust pick up.
Another section of about 405,000 square feet, involved complex geometries to make watertight. For these areas, Farrell recommended the liquid-applied Sikalastic®-641 Lo-VOC, a cold applied, highly elastic, single component, low-odor liquid applied polyurethane membrane system. This system was selected for its exceptional 30-year track record, ease of application, UV resistance and overall durability.
Farrell applied Sikalastic EP Primer/Sealer to the deck, followed by a 50-mil base coat of Sikalastic 641. Sika® Reemat Premium, a randomly oriented glass fiber reinforcement, was then applied in the base coat for added strength, followed by an intermediate coat of Sikalastic, and the finished white topcoat to complete the installation.
The convention center is now complete with a high-performance roofing solution designed to withstand the harsh Nevada weather conditions and protect the occupants below, including techies, roofers and Elvis impersonators, for years to come.
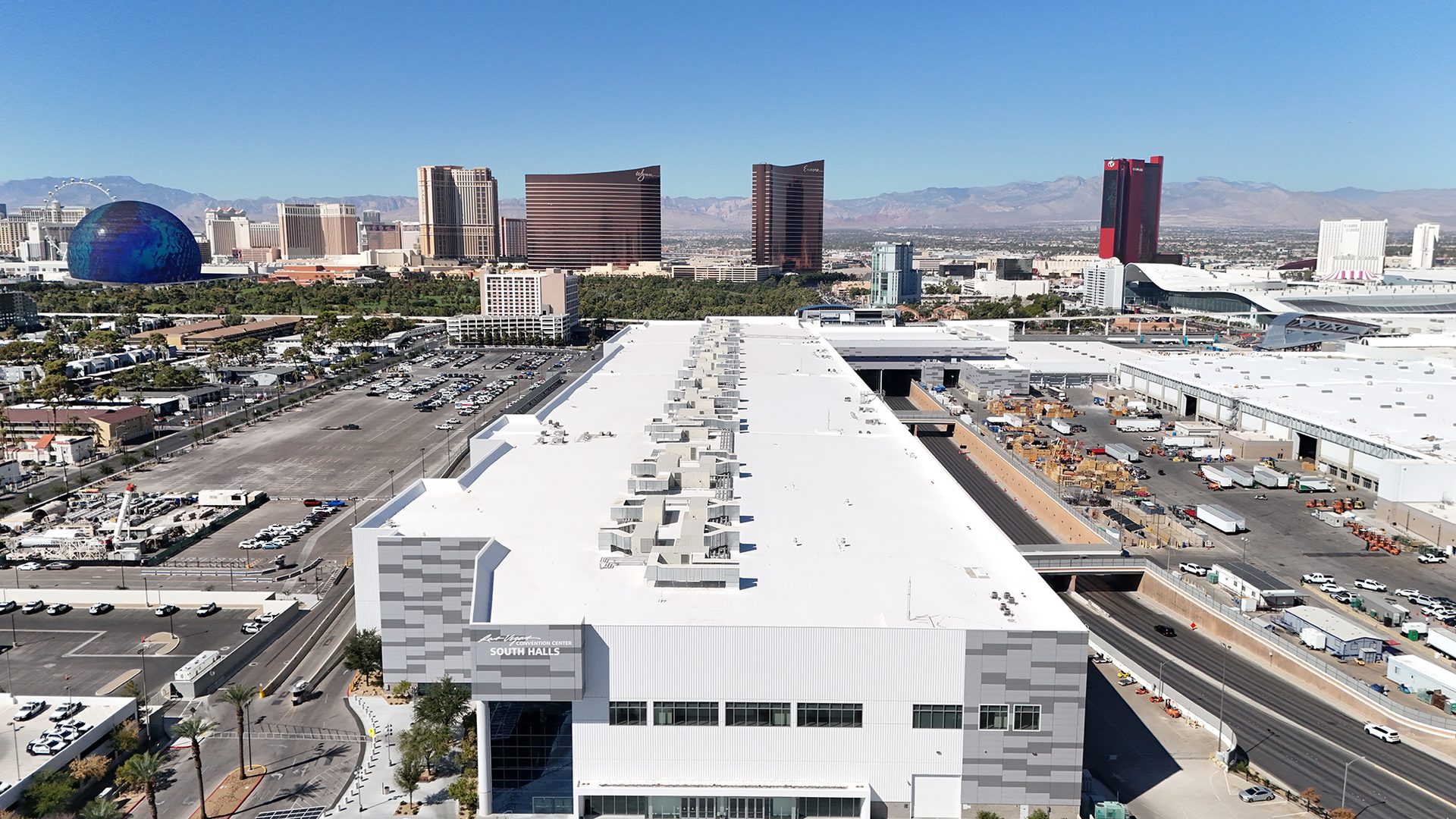




Las Vegas Convention Center
Las Vegas, NV
Low Slope
Re-Roof

Sika Roofing Solutions Utilized:

The National Basketball Association’s newest professional stadium is the Intuit Dome, home to the Los Angeles Clippers, in Inglewood, California. The entertainment and sporting venue is a visually striking 1.1 million square foot arena that seats 18,000 and is completely powered by rooftop solar panels.
The 203,000 square foot PVC roofing system, installed by Best Contracting Services, Inc., (BCSI) of Gardena, California, had to be completed on an accelerated timeline to meet the start of the 2024-25 basketball season, and before the start of SoCal’s rainy season.
However, the accelerated timeline was the least of Best’s challenges. The steel roof is a barrel vault with slopes up to 7:12 requiring extensive safety precautions. Additionally, the roof build-up assembly was beefy to say the least, starting with two layers of 5/8-inch DensDeck hardboard, mechanically attached. Next, they installed Sika’s self-adhering Vapor Retarder, followed by two layers of 2.6-inch polyiso insulation, and another 5/8-inch layer of DensDeck hardboard, fully adhered with Sarnacol® 2163 Adhesive, a foamable polyurethane board adhesive. The EnergySmart white Sarnafil® Feltback PVC membrane, selected for its outstanding performance and reflectivity benefits, was adhered with Sarnacol® 2121 Adhesive, an easy-to-apply single-component water-based adhesive. The final touch was installing the Sarnafil® Décor Profile Ribs every two feet from the center outward to provide the appearance of a standing seam roof yet with watertight performance and adding an architectural element to the domed roof.
Since the facility is completely powered by rooftop solar, BCSI also had to flash more than 1,300 solar anchor posts across the main roof, each with Sarnastack prefabricated PVC pipe boots hand-welded in place.
The last step was installing 21,000 square feet of custom bright blue membrane on the very top of the structure as the background for the Intuit logo sign. The custom color Sarnafil® PVC membrane was adhered using Sarnacol® 2175, a quick drying, low VOC, spray-applied canister membrane adhesive.
Along with the new PVC roof on the dome, other structures within the complex boast new green “vegetated” roofs from Courtney, Inc. Courtney chose to install the Hydrotech waterproofing system under these vegetated areas due to Hydrotech’s 60+ years of industry performance and the need for the roofs to be 100% waterproof.
In the end, the Clippers have a beautiful new facility with a Sika roof that will outlast the competition for many seasons to come! We call that a slam dunk!






Intuit Dome
Inglewood, CA
Low Slope
NEw Construction

Sika Roofing Solutions Utilized:


Sustainability Project
The Science Hill Independent School District, in Science Hill, Kentucky consists of just one school, the Science Hill Elementary School, which traces its roots back to a one-room schoolhouse established in 1894. Today, the school offers a variety of educational programs for students in pre-kindergarten through grade eight and is ranked among the top 5% of school districts in Kentucky.
The school’s standing seam metal roof was leaking and badly in need of repair. So, when it came time to replace the 70,000 square foot roof, the school district reached out to Insulated Roofing Contractors (IRC) of New Albany, Indiana.
The vision was to completely transform the school’s faded blue standing seam roof with a design that would help unify and modernize their existing buildings. IRC, collaborating with Deco Architects of Somerset, Kentucky, recommended the Sarnafil® Décor Roof System to give the school the aesthetic look of standing seam without the expense of replacing the existing metal panels.
Besides the aesthetics, the Décor System also provides a roofing system with watertight hot-air welded seams, complete roof design freedom, as well as the proven performance of Sarnafil PVC membrane.
After visiting another previously installed Décor roof locally, the school district was sold, but there was a catch. They wanted a very dark, almost black, custom color for the project. While Sika got to work developing just the right color, IRC planned the installation.
They would first fill the sections between the metal seams with insulation and screw down a coverboard over the top. Next, they would fully adhere the custom dark gray Sarnafil® Feltback membrane with Sarnacol®-2170 VC Adhesive. The last step was to install the Décor profile ribs 16-inches on-center across the roof to complete the desired simulated metal look. In addition, for the flat, non-visible roof section, IRC mechanically attached a coverboard to the existing roof and adhered a white EnergySmart Sarnafil PVC membrane over the top.
Working closely with the Science Hill Independent School District board, Deco Architects, and Sika’s roofing and waterproofing team, IRC was able to solve the school’s roofing challenge on an aggressive timetable and on budget. For that, they get an A+ and go to the head of the class.



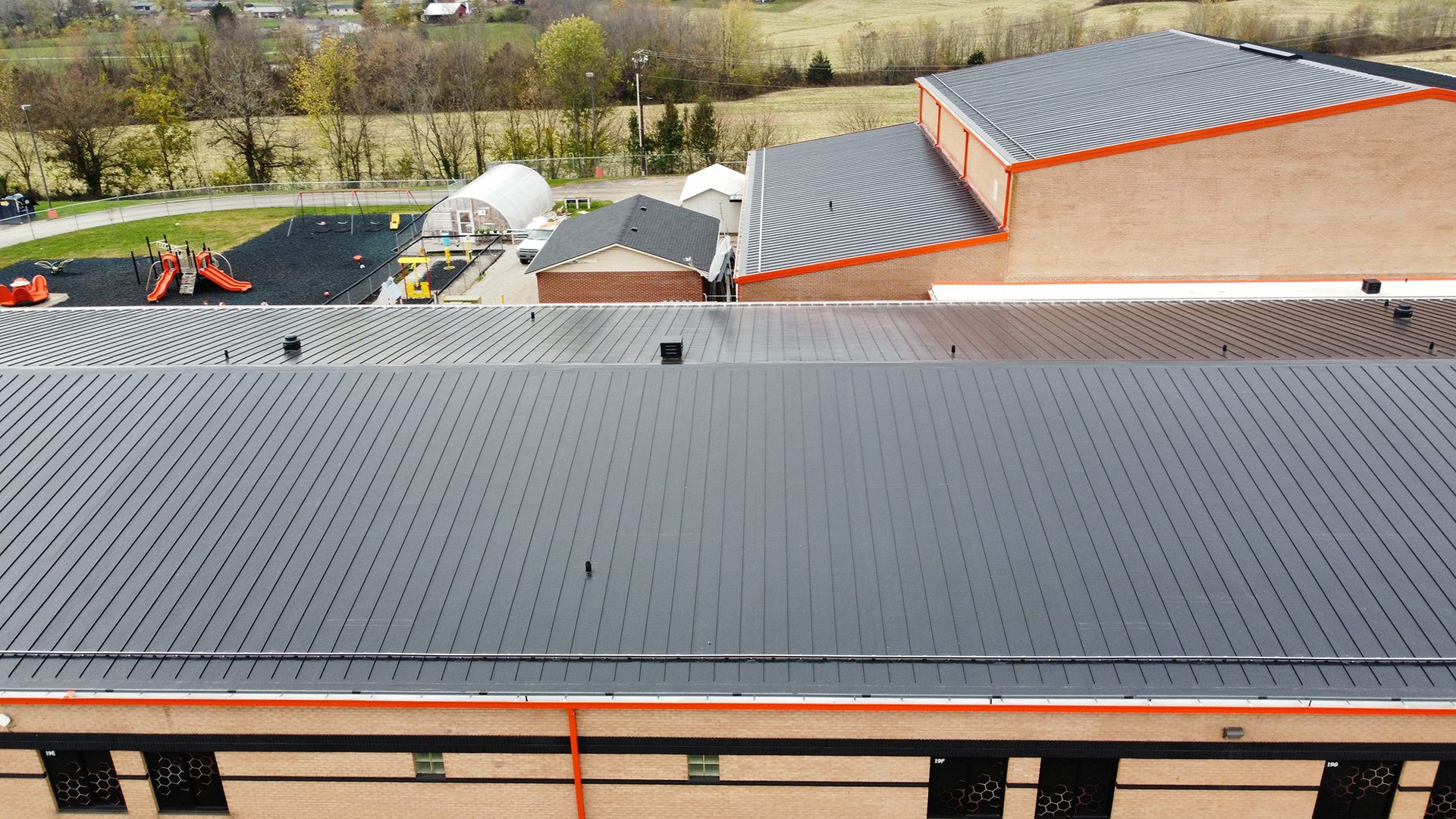
Science Hill Independent
School District
Science Hill, KY
Steep slope

Sika Roofing Solutions Utilized:
Located in the heart of Wichita, Kansas, The Century II Performing Arts & Convention Center offers more than 200,000 square feet of exhibition and meeting space.
When it was time to replace the aging domed roof on the facility, the owners turned to Mahaney Roofing Company of Wichita, Kansas, a full-service commercial roofing contractor, and part of the Mahaney Group of construction services.
The roughly 220,000 square foot domed roof has a slope ranging from .25:12 to over 5:12 and is divided into six concentric rings, each separated by low poured-in-place concrete curbs with the smallest center ring on a structure rising about 10-feet higher than the rest of the roof deck.
For the project, Mahaney first had to tear off and dispose of the old rubber EPDM roof down to the concrete deck. The new roof system assembly chosen for the project was a custom color, ‘Feather Blue’ Sarnafil® Feltback PVC membrane, which features a 9 0z. felt backing, and integral fiberglass reinforcing mat for dimensional stability. The company worked closely with Mahaney and the building owners to develop the Feather Blue membrane, which stands apart on the city skyline.
The assembly consisted of a first layer of Sarnatherm CG polyisocyanurate insulation adhered with Sarnacol® AD Board Adhesive, two-component foamable polyurethane adhesive that sets up in minutes. Over the insulation they installed a layer of 5/8-inch coverboard, also adhered with the Sarnacol Adhesive, before fully adhering the beautiful Feather Blue PVC membrane.
This project was not without its fair share of challenges. The biggest of which was installing the membrane so that all the seams pointed to the spire at the very top of the structure. They also had to flash the concrete curbs dividing the roof into sections as well as the decorative ‘loop curbs’ that divert water on the lower ring. Additionally, they had to hand carry all the materials up a scaffold to the very top center ring of the roof.
In the end, the beautiful new high performing blue roof, with its own artistic flair, will protect the performing arts center on the Wichita skyline for many years to come.
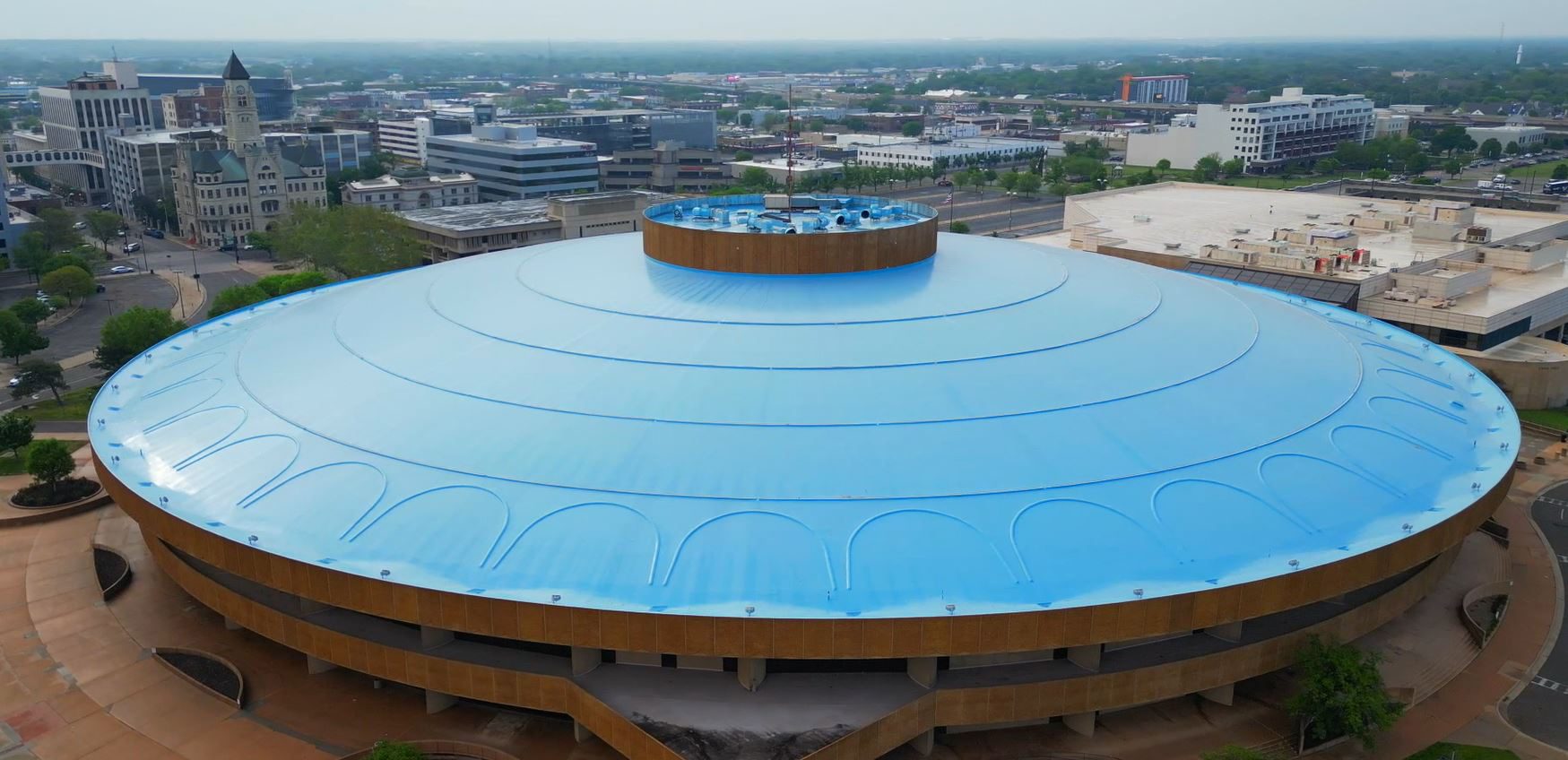


Wichita Convention Center - Century 2
Wichita, KS
Steep Slope

Sika Roofing Solutions Utilized:
The Atlantic City Convention Center boasts nearly 1 million square feet of space, and welcomes over 500,000 visitors each year, making it one of the largest convention centers on the East Coast.
The facility has a 90-foot high vaulted ceiling adorned with magnificent skylights in the atrium that make up more than 40,000 square feet of glass, mullions, skylight frames, and battens across the roof which, after 27 years of exposure to the weather and UV radiation, had deteriorated and were leaking badly.
Several options were considered including replacing the skylights which proved to be too costly. Instead, the Masonry Preservation Group, Inc., (MPG) of Pennsauken, New Jersey was hired to address the leaking skylights and related work.
To solve the problem and offer a long-term watertight solution, it was clear to the team from MPG that Sikalastic® Clearglaze, was the best option for the project. Sikalastic® Clearglaze is a single component aliphatic polycarbonate/polyurethane coating that provides transparent protection for applications where watertightness and preservation of the original substrate appearance is required.
The labor-intensive project involved installing hundreds of feet of scaffolding and hand sanding and grinding every mullion and frame to remove all the old paint before applying Sikalastic® 621 TC resin and reinforcement to support the glass skylights. Once done, the Sikalastic Clearglaze was applied to each pane of glass for a complete watertight system. Sikalastic Clearglaze provides transparent watertight protection and allows natural daylighting into the facility with less than a 5% loss, which is undetectable to the human eye. Other benefits include sealing cracks in the glazing, making the glass shatter resistant, and providing additional resistance to damage caused by freeze-thaw cycles.
In the end, Sikalastic Clearglaze was the clear choice for restoring some 40,000 square feet of glass, mullions, skylight frames and battens on the Atlantic City Convention Center. Ironically, the project shattered Sika Global records for glass restoration work.




Atlantic City Convention Center
Atlantic City, NJ
waterproofing

Sika Roofing Solutions Utilized:

Sustainability Project
Sika Roofing Solutions Utilized:
As part of the Glenn Research Center, the Neil Armstrong Test Facility is situated on 6,700 acres in Sandusky, Ohio. It is home to some of the world’s largest and most sophisticated space simulation test facilities, where ground tests are conducted for the U.S. and international space and aeronautics communities.
The complex includes the Space Simulation Vacuum Chamber, a 100-foot diameter by 122-foot tall dome structure that houses equipment capable of simulating the pressures and cold temperatures – down to -250° F – experienced in outer space. The structure has been used to test space equipment since 1969.
Coon Restoration and Sealants of Louisville, Ohio, had previous experience at the property and was hired once again to refurbish the dome. First concrete repairs were needed to the dome itself and then a new durable waterproof system to protect the dome and the expensive equipment inside was needed. Coon knew immediately that the best liquid product in the universe for unmatched waterproof performance was Sikalastic® RoofPro, a liquid-applied reinforced roofing and waterproofing solution. Completing the project would also require a complex combination of pipe frame and swing stage scaffolding as well as Industrial Rope Access (IRA) methods for the challenging work.
The project started with pressure washing the 52,000 square foot dome, patching 850 square feet of concrete, and then coating the entire structure. They also had to develop a mock-up of the proposed application with pull tests to ensure that the recommended solution was acceptable for the facility.
Once the concrete was repaired, Coon primed the surface with Sikalastic RoofPro Primer before applying Sikalastic®-641 Lo-VOC, a cold applied, highly elastic, low-odor, low-VOC polyurethane resin. Once primed, they applied Sika® Reemat Premium, a randomly oriented glass fiber reinforcing mat, and finished the assembly by spray applying a white topcoat of Sikalastic RoofPro resin to the entire structure. The single component resin is designed to eliminate labor costs, inconvenience, and potential error involved in mixing multiple components, and advanced polymer technology promotes complete and even curing without variations in membrane performance.
Not only do the new repairs and waterproofing system by Coon Restoration look great, but it will also protect the critical test facility for decades as we continue to explore the final frontier.






NASA’s Neil Armstrong Test Facility Dome
Sandusky, OH
Steep Slope

Sustainability Project

Sika Roofing Solutions Utilized:
The Seattle Aquarium Expansion is a transformative addition to the city’s iconic waterfront, connecting the vibrant Pike Place Market to the new Ocean Pavilion and the scenic waterfront.
Two local Washinton-based contractors, Snyder Roofing of Snohomish and Wayne’s Roofing of Sumner, were hired to waterproof the project’s elevated and winding walkways that extend over and around Seattle Aquarium’s newly constructed expansion.
Challenges on the 25,000-square-foot project included precision installation techniques for installing the waterproof membrane on the structure's sloped surfaces, installing complex expansion joints for a continuous waterproof barrier, and the need for constant coordination and communication with other trades for seamless integration.
Hydrorotech® Monolithic Membrane 6125® (MM 6125®) was chosen because it is a tough, flexible, self-healing, hot fluid-applied asphalt membrane for waterproofing and roofing applications. The membrane conforms and bonds to all surface irregularities and has been successfully used worldwide on all types of horizontal and vertical structures for more than 60 years! It was the perfect option for this application.
The first step was to spray apply Hydrotech® Surface Conditioner, an asphaltic mastic designed to enhance the bond of MM 6125 on the new concrete. Once fully dried, the team applied a 90-mil coating of MM 6125 and embedded Hydrotech’s Flex-Flash F spunbonded polyester fabric. Over the top, they then installed another 125-mils of hot MM 6125 for a total thickness of 215 mils. To complete the installation, they installed Hydroflex® 30, a heavy-duty modified asphalt sheet, followed by Hydrodrain® 300, a crush-proof drainage geonet core with a non-woven filter fabric, Atlas Geofoam lightweight expanded polystyrene, and the top layer of concrete. The green areas also included a Hydrotech composite drainage system as well as growing media.
Hydrotech’s Monolithic Membrane 6125 system was ideal because it is two to three times thicker than many other liquid-applied or single-ply waterproofing membranes, allowing for a wider variety of substrate conditions, and increased crack-bridging and self-healing properties.
All of which is critical for the long-term waterproofing performance of this project on the beautiful, yet often rainy, Seattle waterfront.





Seattle Aquarium Expansion
& Ocean Pavilion
Seattle, WA
waterproofing

Sustainability Project

Sika Roofing Solutions Utilized:
The 60-story mixed-use tower at 446 East Ontario Street in Chicago’s Streeterville neighborhood recently underwent a major renovation, converting 100,000 square feet of vacant office space into 101 hotel rooms. The project included renovating five floors of the tower and opening the enclosed multi-story atrium to create an open-air courtyard.
Olsson Roofing Company of Aurora, Illinois was chosen to install the waterproofing system for the new courtyard. The building’s unique shape and tapered structure presented significant design and construction challenges, particularly in maintaining the integrity of the terrace deck. The solution had to be one that would not disrupt the occupants or other construction trades. With this in mind, and for ease-of-application, eco-friendly properties, low odor, and 35+ years of reliable performance, Olsson recommended a Sikalastic Waterproofing System.
The first step in the project was to scarify the existing concrete deck in preparation for the liquid-applied system. The next step was roller applying the single-component Sika Concrete Primer Lo-VOC, a moisture-curing polyurethane resin designed for sealing cementitious substrates and enhanced adhesion of Sikalastic coatings. Once dried, they applied Sikalastic®-644 Lo-VOC polyurethane resin, and Sika® Reemat Premium, a randomly oriented glass fiber reinforcing mat, followed by the final topcoat of Sikalastic 644.
The biggest challenge, however, was waterproofing a narrow 5-foot wide, 50-foot long outer balcony. Due to its location and size, Olsson could not scarify the concrete deck, so after removing and disposing of the old modified bitumen roof and wet insulation, which was bagged and had to be hand-carried through the tower, they mechanically fastened a Securock® cover board to the concrete deck, and then used the same assembly with the added step of having to prime the insulation plates on the cover board with a metal primer before applying the Sikalastic RoofPro system.
In the end, the Sikalastic RoofPro system simplified intricate details and ensured a smooth and timely renovation process. Now the occupants have a beautiful new courtyard just a short distance from Lake Michigan, which will serve as a peaceful retreat for years to come.



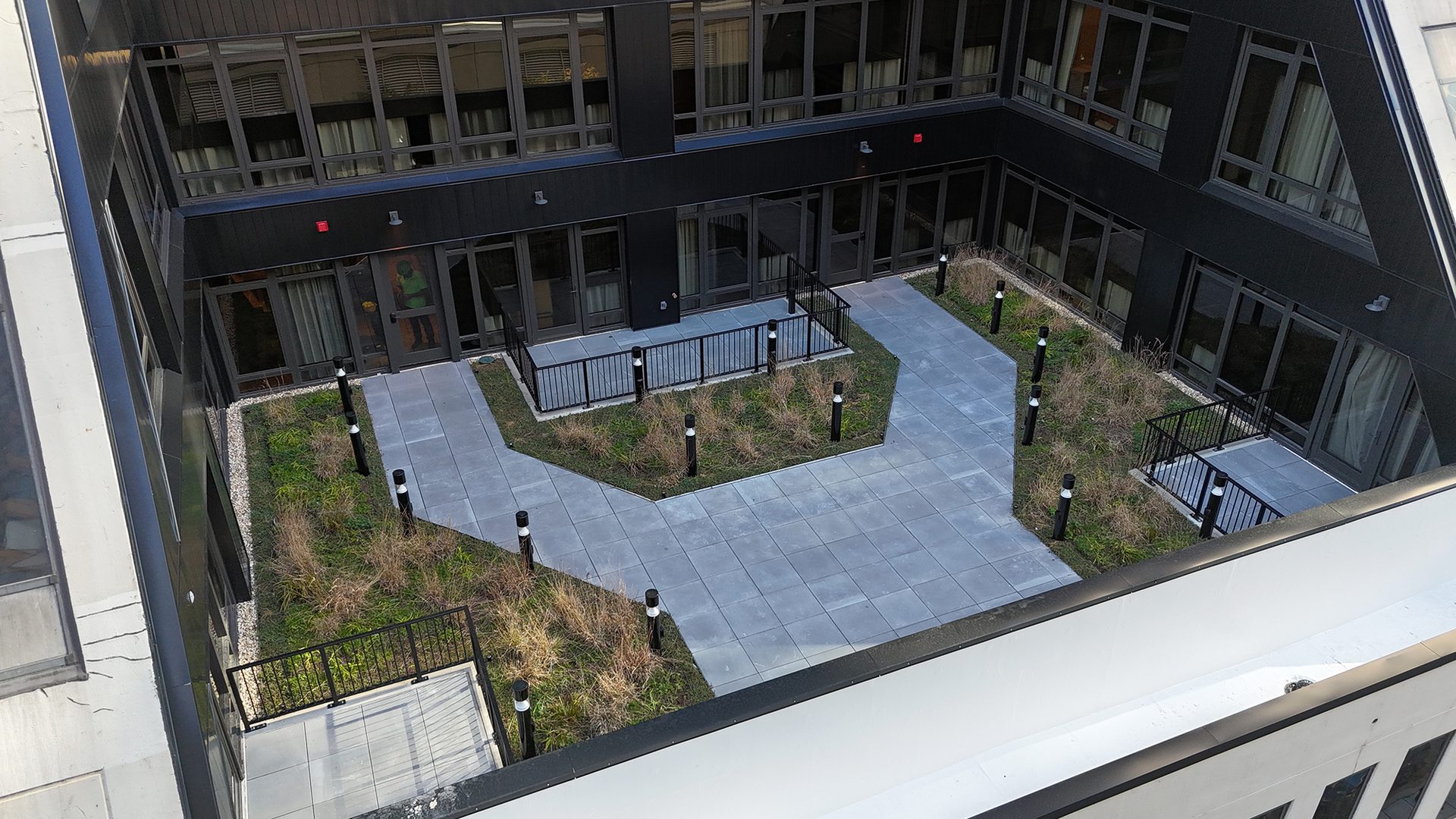


Sonder Hotel
Chicago, IL
waterproofing

Sustainability Project

Sika Roofing Solutions Utilized:
The Foundry, located at 1475 North Kingsbury Street in Chicago, is a 27-story residential tower that combines luxury living with sustainable design in the vibrant Lincoln Park neighborhood. The development features the city’s first two-story rooftop amenity and pool deck that provides stunning views of Chicago’s skyline. While the tower’s distinctive architecture celebrates the area’s industrial roots, it is the sophisticated Hydrotech waterproofing and protected membrane roof assemblies that provide the foundation of the building's stunning amenity spaces.
The waterproofing work was completed by Bennett & Brosseau Roofing, Inc., of Romeoville, Illinois, using Hydrotech® Monolithic Membrane 6125® (MM 6125®), a hot fluid-applied rubberized asphalt membrane to provide a seamless barrier on the multiple project levels, and across a variety of landscaped and hardscaped areas.
The unique rooftop amenity space presented a series of construction challenges for Bennett & Brosseau. Of note was the perimeter glass railing system which required extensive flashing as well as precise paver cutting and notching.
The project was spread across five separate levels of the tower and included 8,000 square feet of waterproofing. Each of the applications included a 90-mil coating of Hydrotech’s Monolithic Membrane 6125 applied directly to the concrete deck and embedded with Hydrotech’s Flex-Flash F spunbonded polyester reinforcing fabric, that easily spans surface cracks, joints and changes in the plane for a better application. Next, another 125-mils of hot MM 6125 were applied over the fabric for a total thickness of 215-mils. To complete the installation, they installed Hydroflex® 30, a heavy duty modified asphalt sheet, followed by two layers of 3-inch thick DuPont™ Styrofoam™ Plazamate™ Insulation, and a layer of Hydrotech® Hydrodrain® 420 non-woven filter fabric, before finishing the area with pavers on pedestals, decorative pebbles, or a green roof with Hydrotech LiteTop® Growing Media and InstaGreen® Sedum Carpet.
Now the Foundry’s residents can enjoy their unmatched amenity spaces and sweeping views of Chicago’s skyline from exceptionally installed plaza decks thanks to Bennett & Brosseau Roofing.




The Foundry Luxury Apartments
Chicago, IL
waterproofing

Sustainability Project

Sika Roofing Solutions Utilized:
the winners
A big THANK YOU to all of the POY contractor participants!
Can’t wait to see the amazing projects submitted for this year!
Sika is a worldwide leader in manufacturing resilient and sustainable roofing solutions for commercial construction projects. The roofing system plays an essential role in the protection of a building. Ultraviolet rays, extreme weather, and ponding water all conspire to compromise the roof prematurely, leading to leaking, damage to the building, costly repairs, and possibly an early tear-off and re-roof. Sika responds to these challenges by offering a variety of system technologies from single-ply PVC membranes to hot and cold liquid-applied membranes, our products, systems, and services are designed to meet the needs of any building owner all over the world. With 60+ years of experience and a reputation for making roofs that can last 30+ years in every imaginable climate, you are not only choosing a roof that can withstand extreme elements but one that will be able to provide superior protection for decades. That is how Sika goes Beyond the Expected! Learn about the Sika Roofing and Waterproofing difference!




Sika Roofing & Waterproofing Brand Families
Copyright © 2025 All Rights Reserved
PRIVACY POLICY | TERMS & CONDITIONS | DO NOT SELL MY PERSONAL INFORMATION
Copyright © 2025 All Rights Reserved
PRIVACY POLICY | TERMS & CONDITIONS

