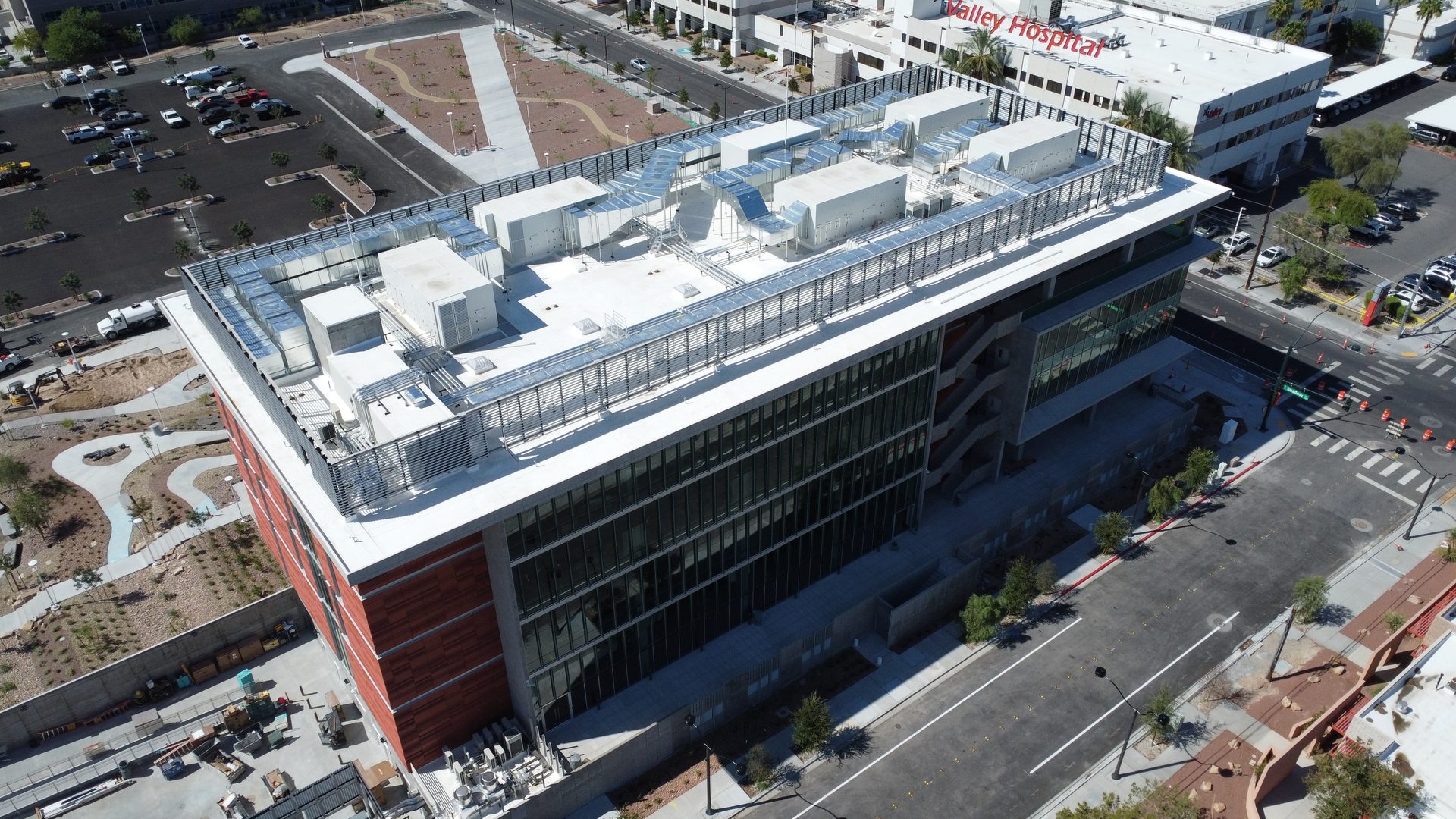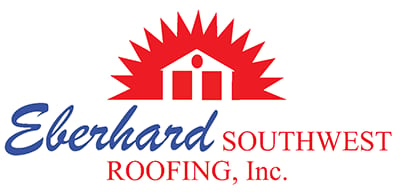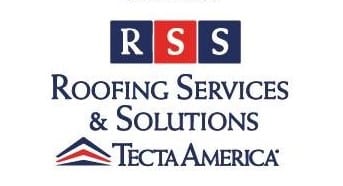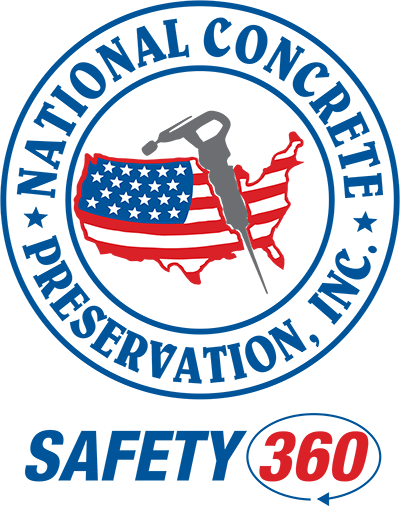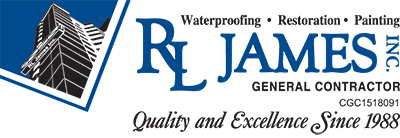


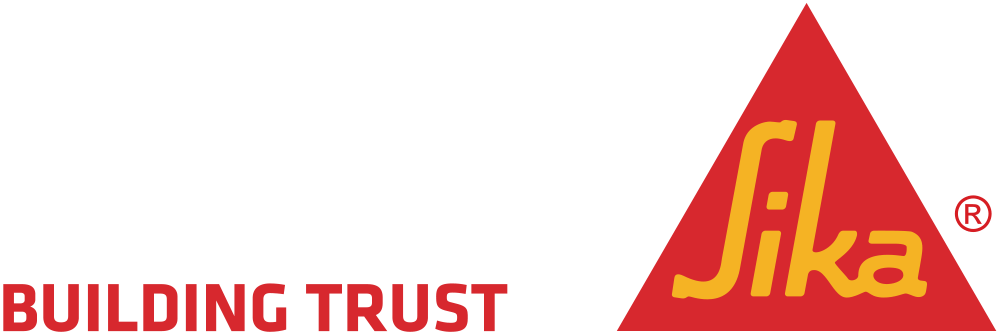
Projects
Of the
year 2022
Recognizing excellence in roofing design and application
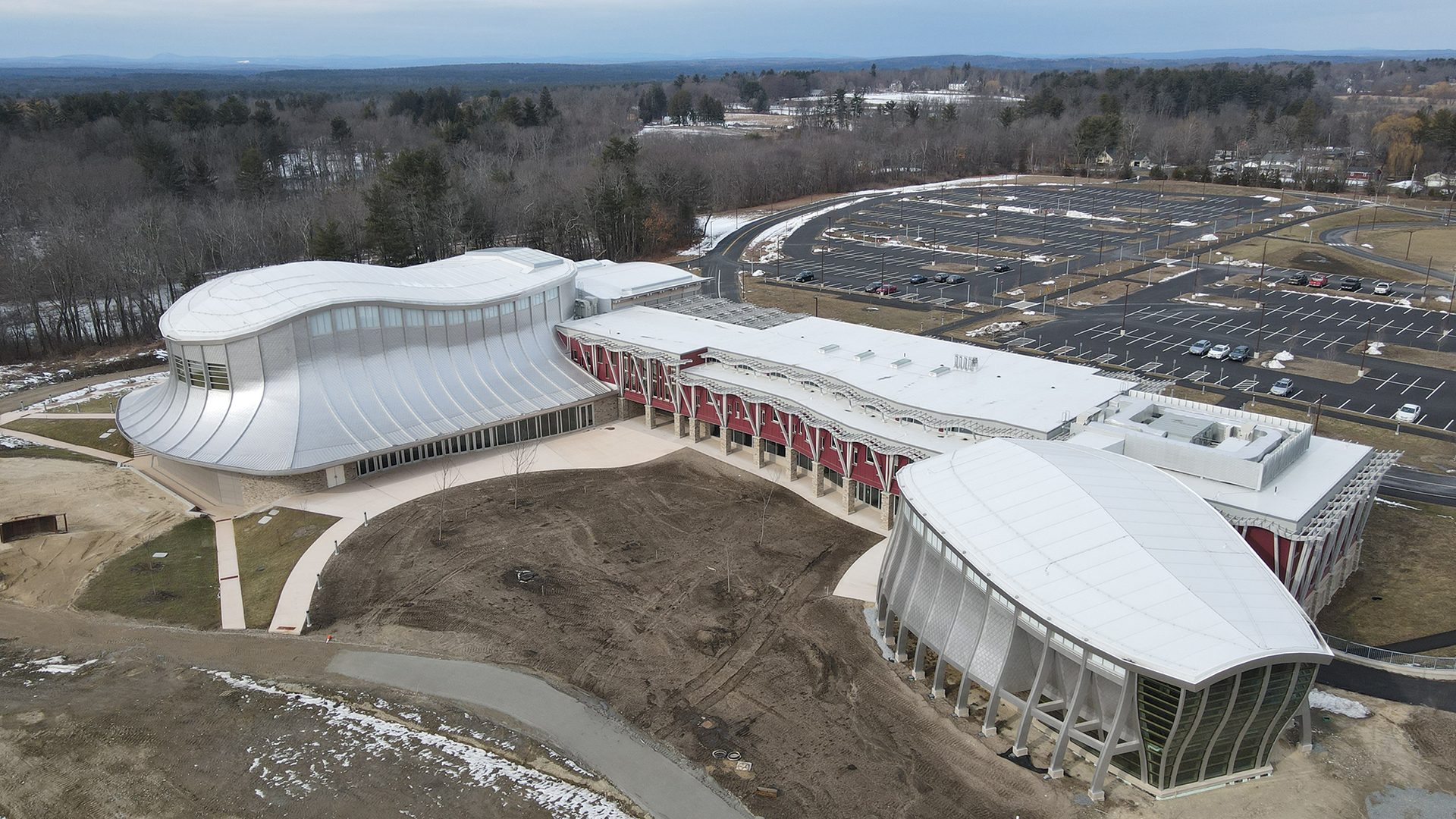
Groton Hill Music Center
Groton, MA
Prime Roofing Corp.
New Ipswich, NH
Low Slope
New Construction
Learn More
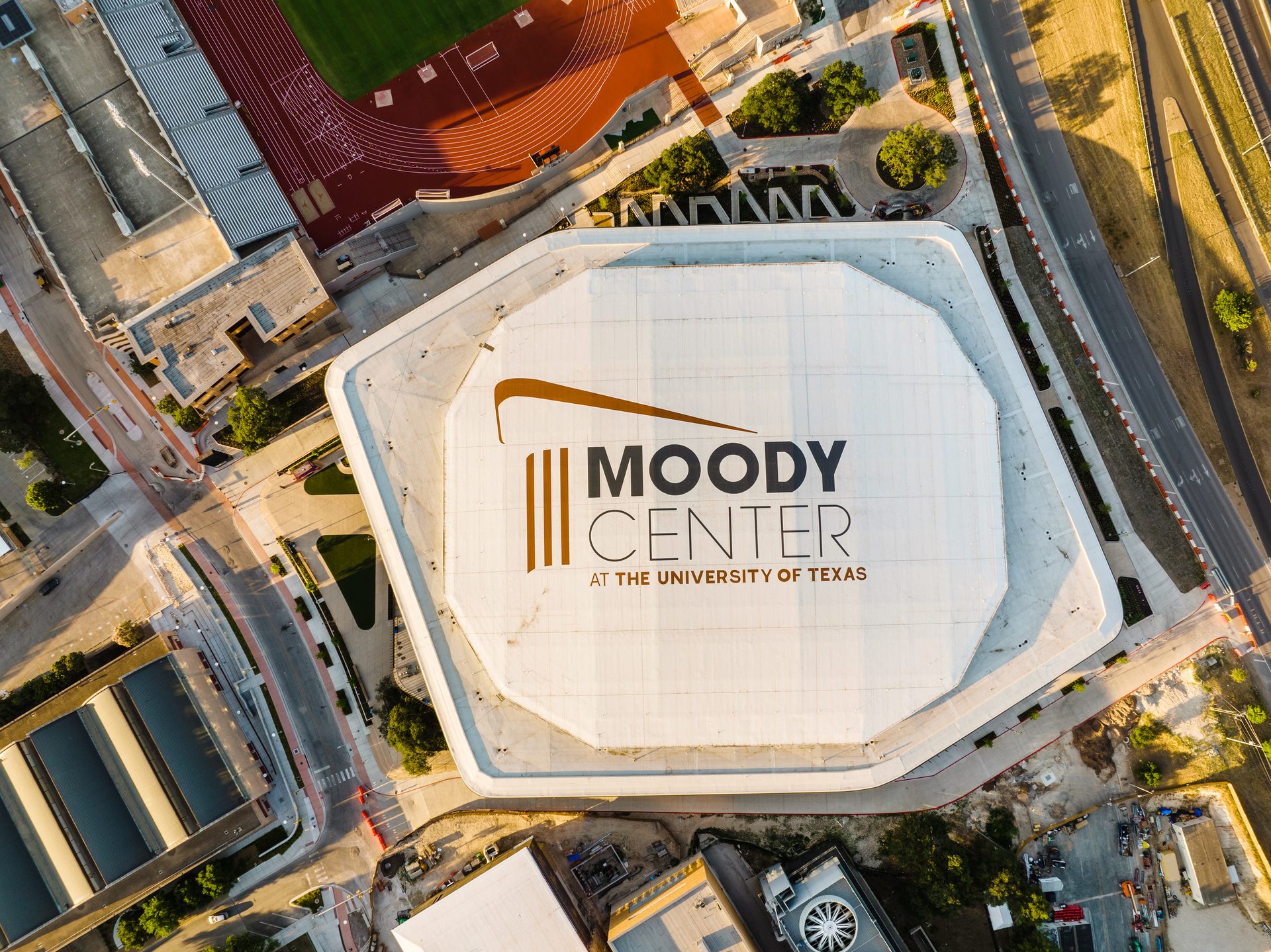
Moody Center
Austin, TX
Texas Roofing Company
Round Rock, TX
Low Slope
New Construction
Learn More
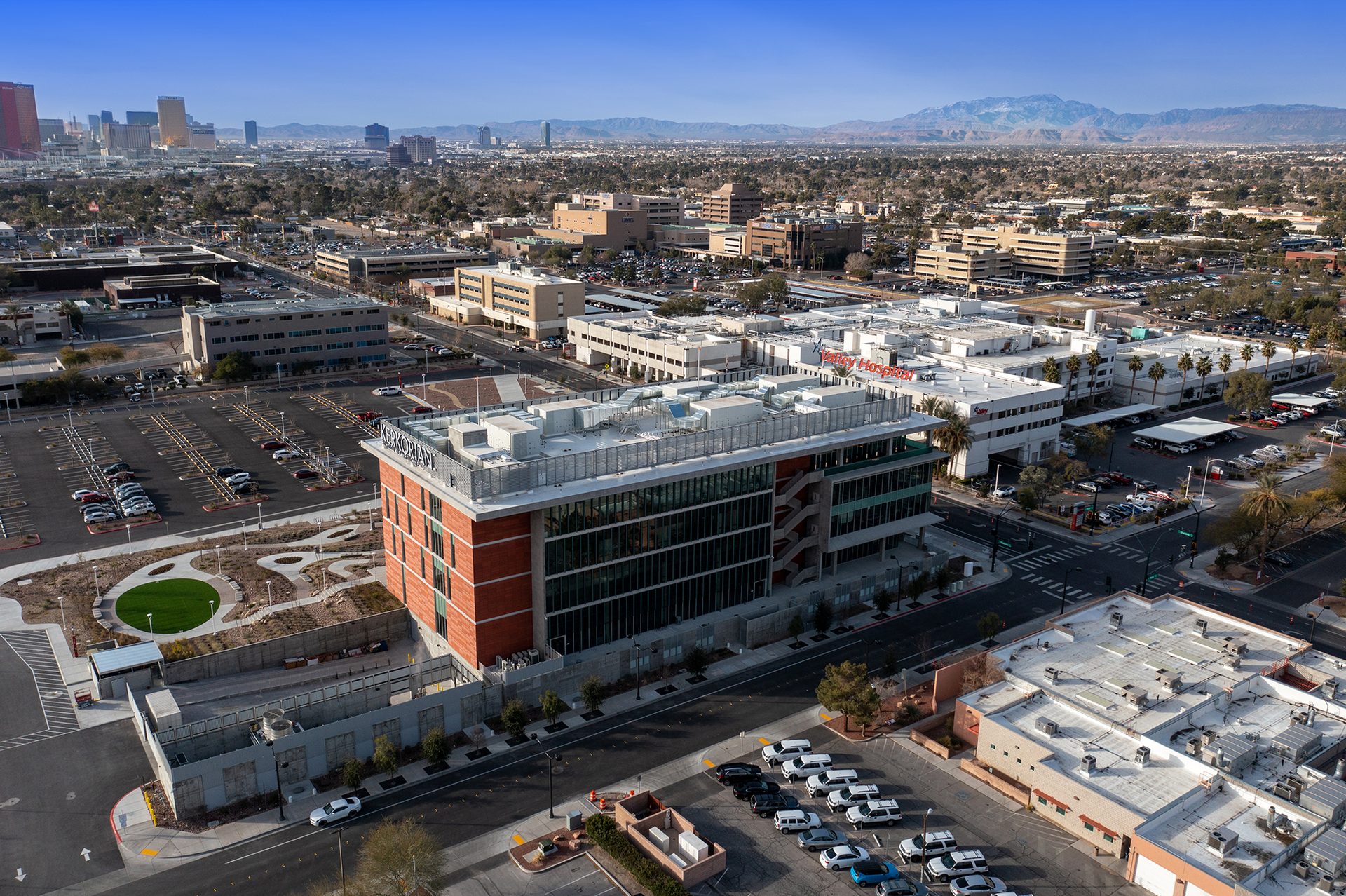
Kirk Kerkorian Medical Education Building at UNLV
Las Vegas, NV
Eberhard Southwest Roofing, Inc.
Las Vegas, NV
Low Slope
New Construction
Learn More

Bella Isla Luxury Apartments
Miami, FL
Professional Roofing & Sales, Inc.
Miami, FL
Low Slope
New construction
Learn More
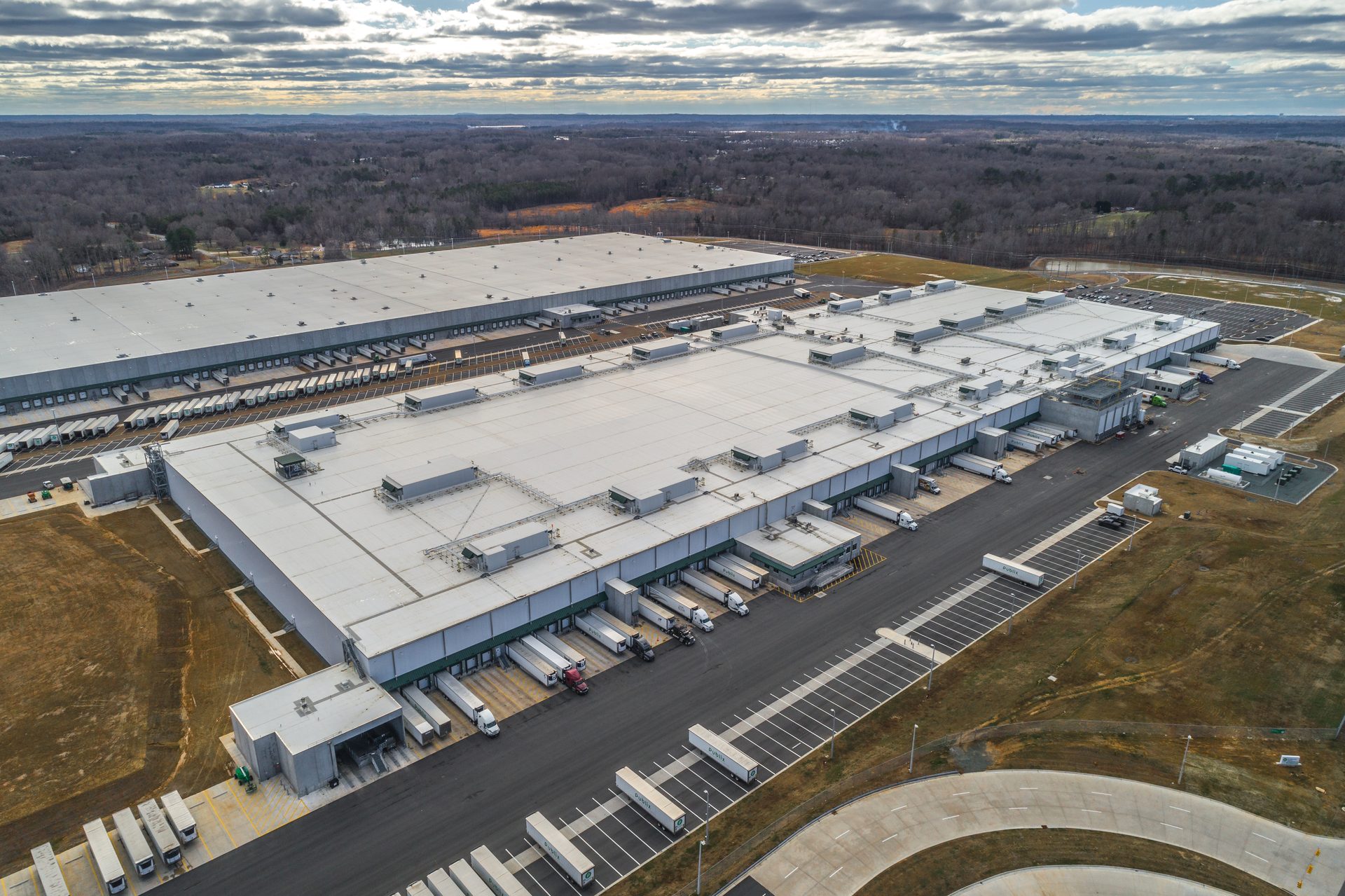
Publix Distribution Center
McLeansville, NC
Midland Engineering Company
South Bend, IN
Low Slope
New Construction
Learn More

LAX Delta Sky Way Terminal
Los Angeles, CA
BEST Contracting Services, Inc.
Gardena, CA
Low Slope
New Construction
Learn More
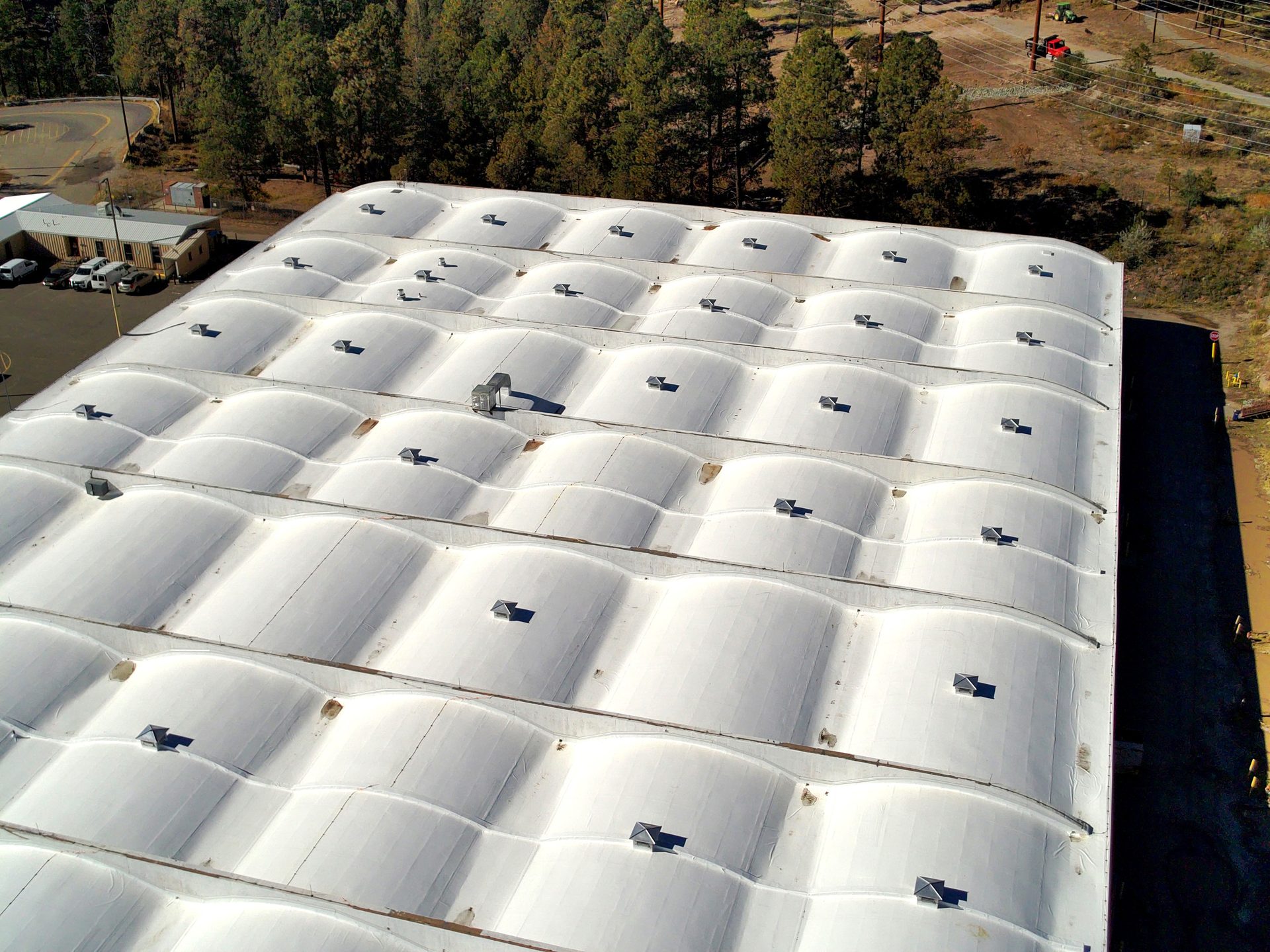
Los Alamos National Laboratory
Los Alamos, NM
Roofing Services and Solutions,
a Tecta America Company
Saint Louis, MO
Low slope Re-Roof
Learn More
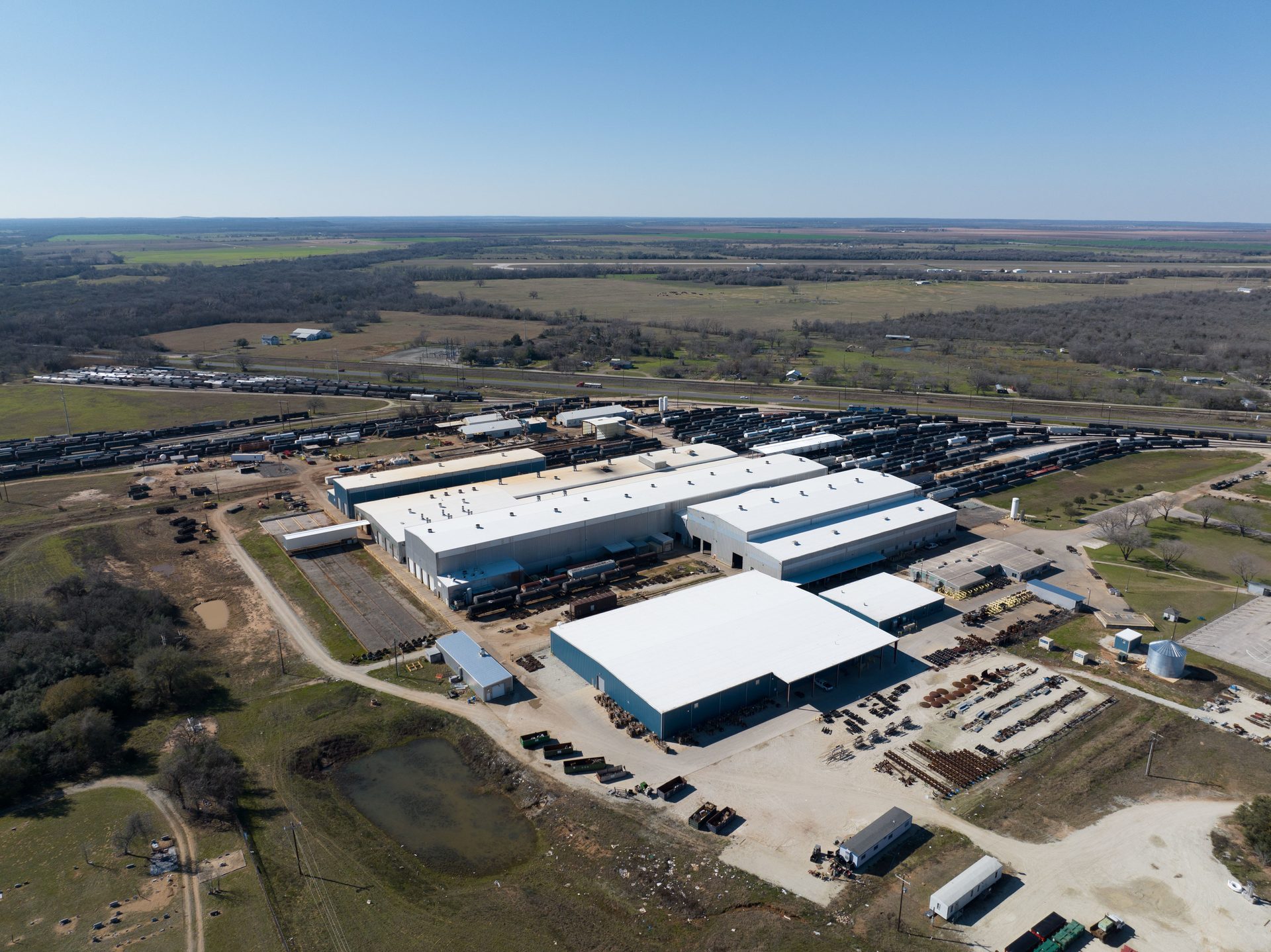
GATX Corporation
Hearne, TX
Target Solutions
Waco, TX
Low slope re-roof
Learn More
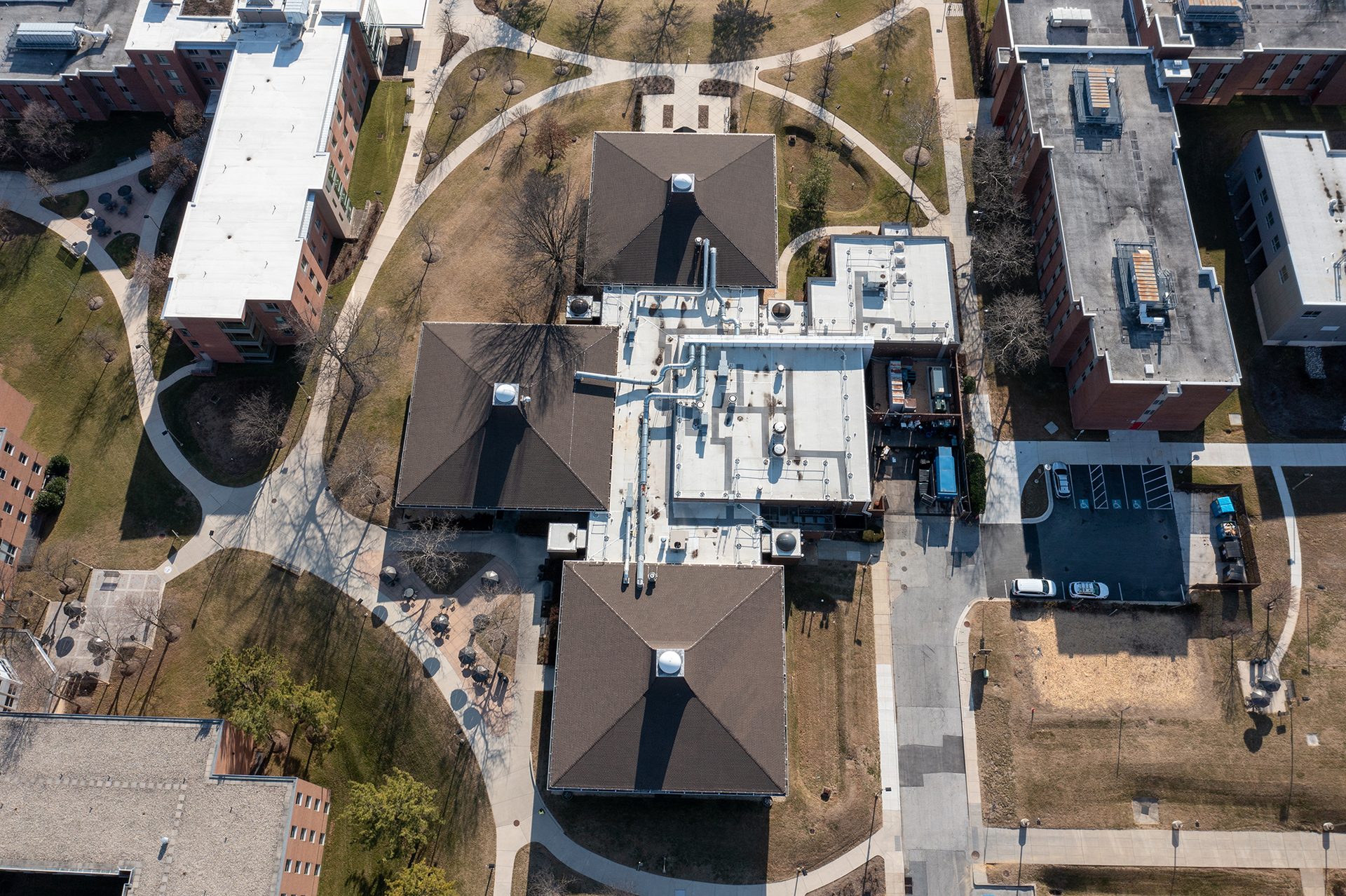
True Grits Dining Hall at UMBC
Baltimore, MD
Ruff Roofers Inc.
Baltimore, MD
Low slope re-roof
Learn More
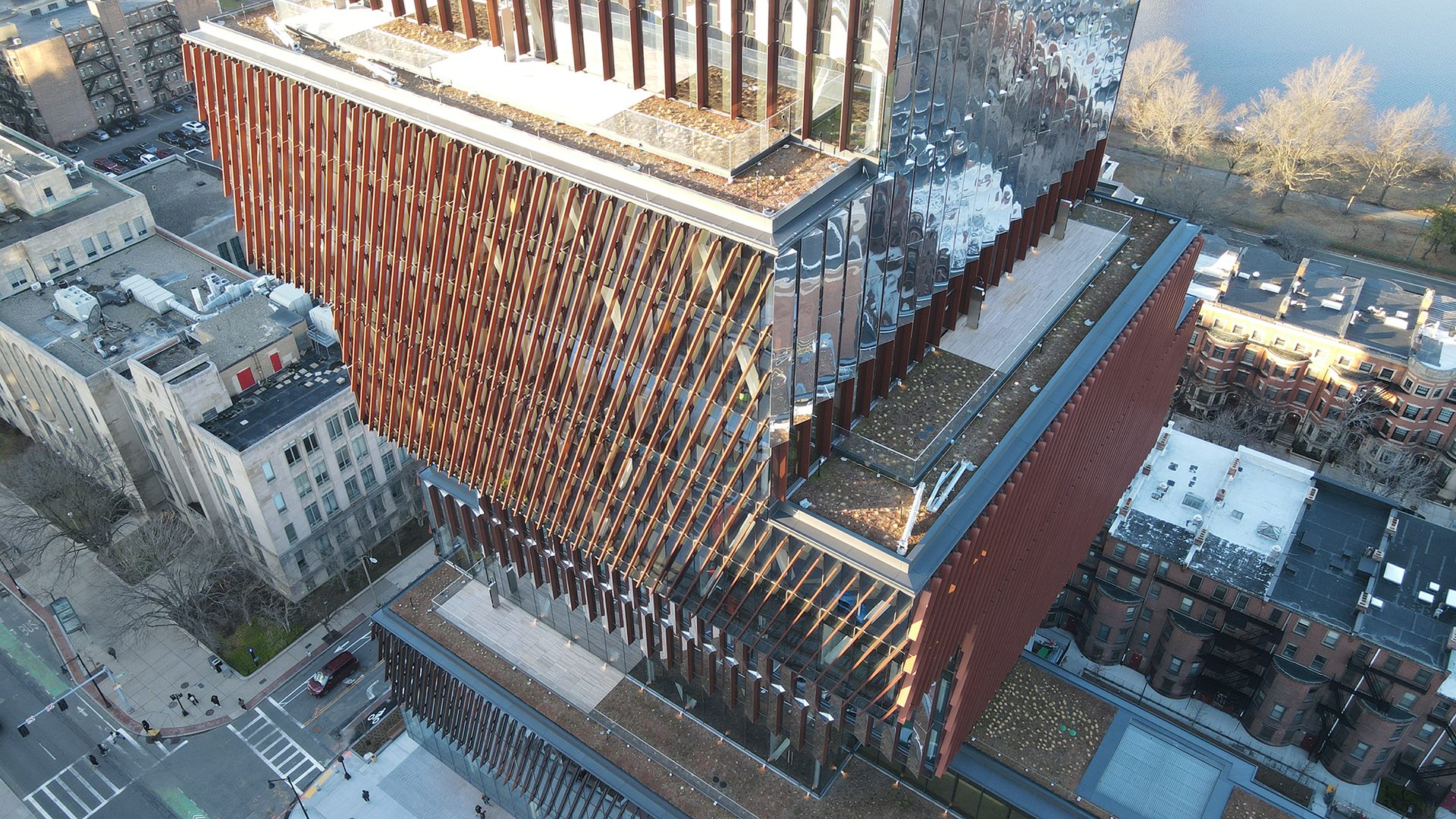
Boston University Center for Computing & Data Sciences
Boston, MA
Greenwood Industries
Worcester, MA
Sustainability
Learn More
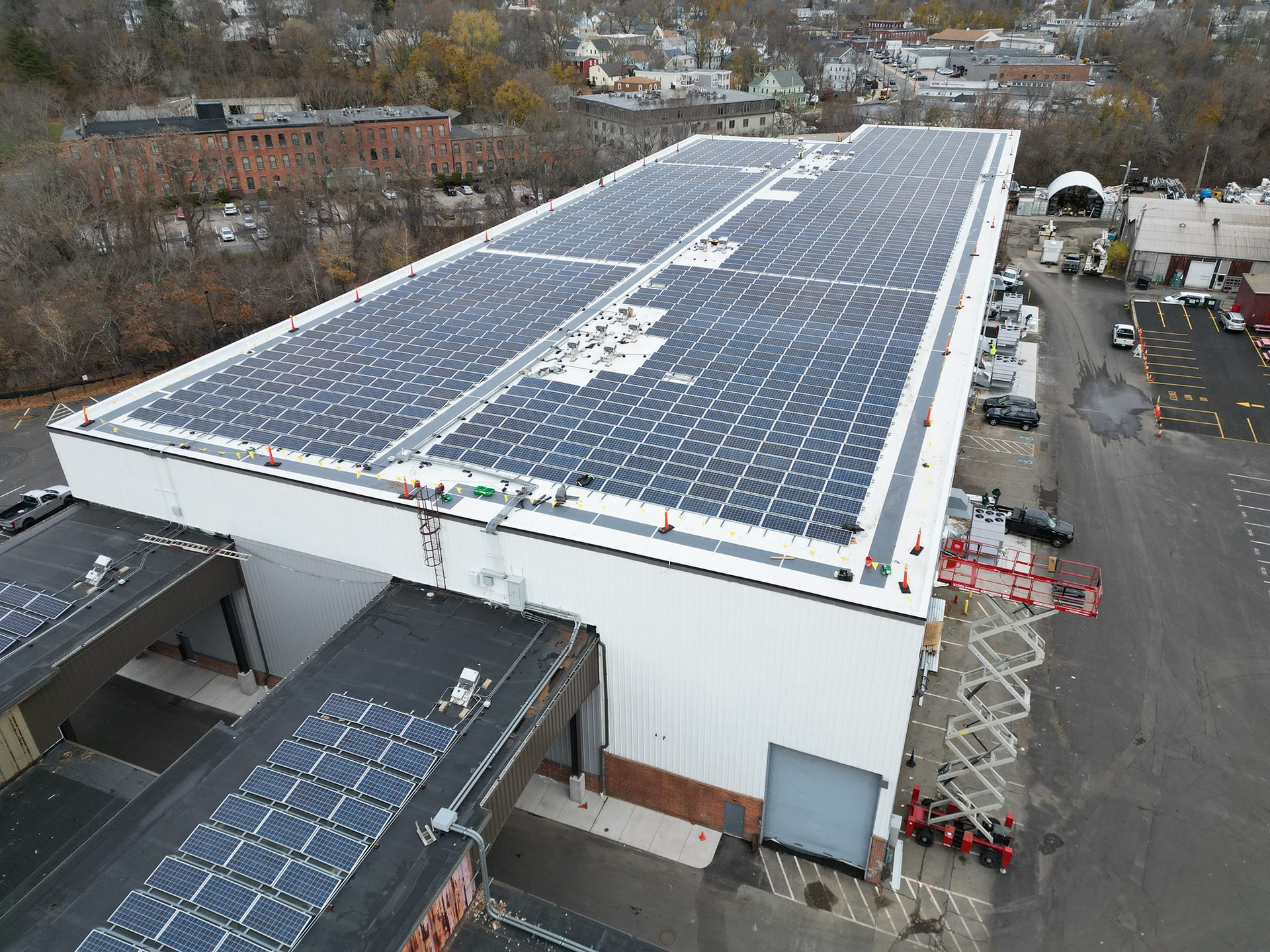
Bosse Sports
Boston, MA
J & S Building Exteriors, Inc.
Attleboro, MA
Sustainability
Learn More
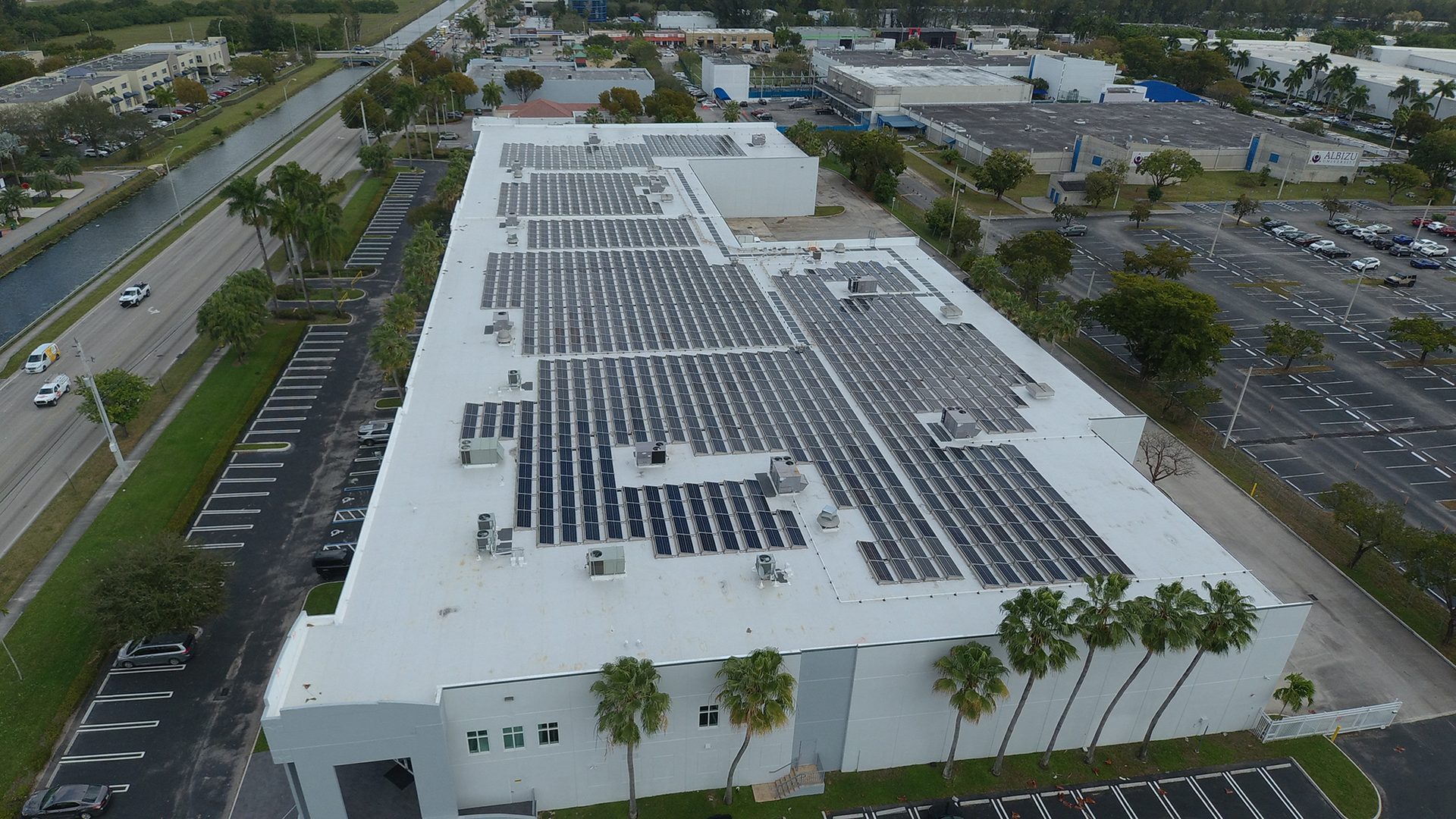
Medical Facility/Warehouse
Doral, FL
Best Roofing
FT Lauderdale, FL
Sustainability
Learn More

Mail Sorting Facility at Memphis International Airport
Memphis, TN
Ideal Building Solutions
Norcross, GA
Steep Slope
Learn More
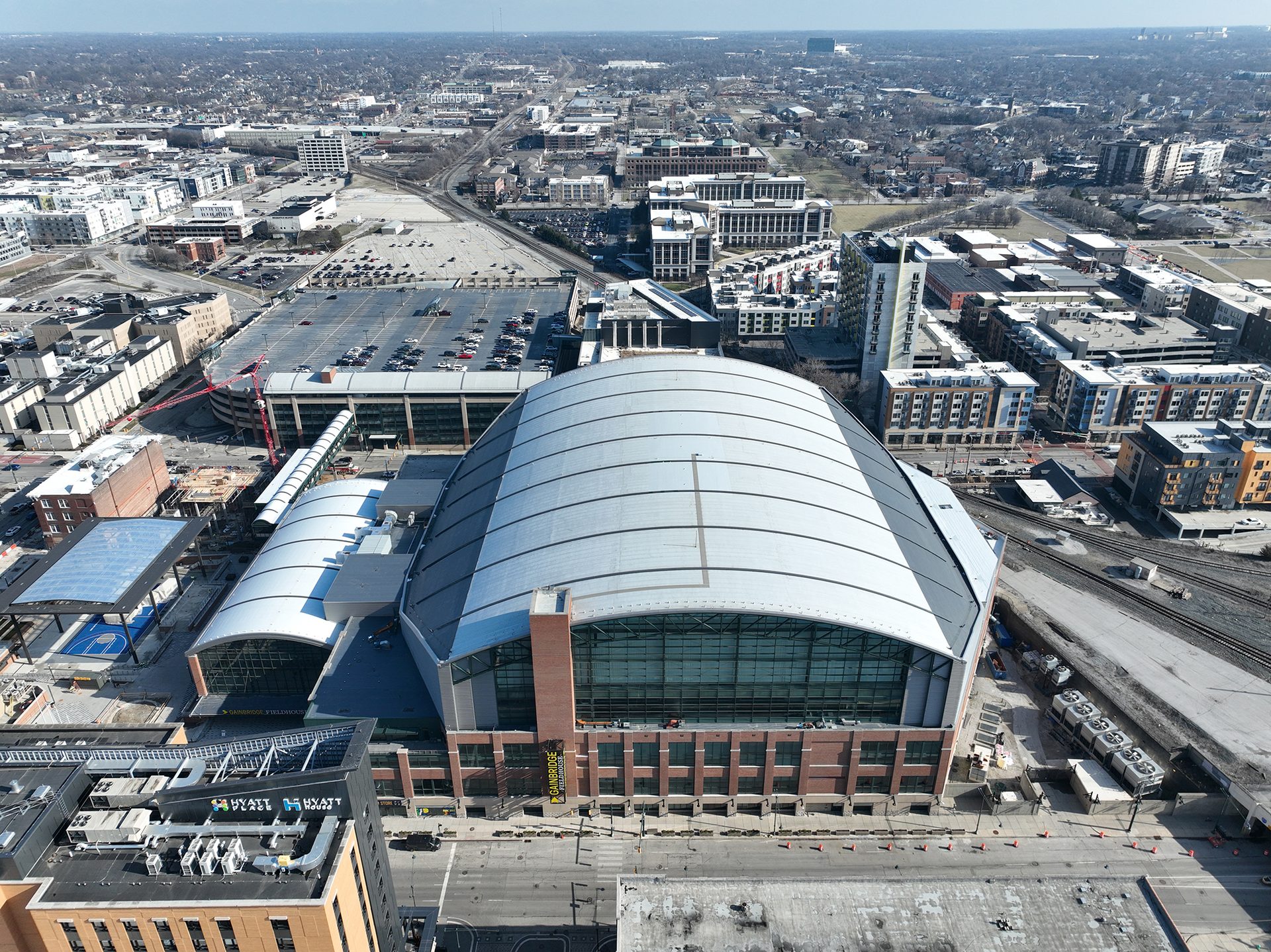
Gainbridge Fieldhouse
Indianapolis, IN
Blackmore and Buckner Roofing,
a Tecta America Company
Noblesville, IN
Steep Slope
Learn More
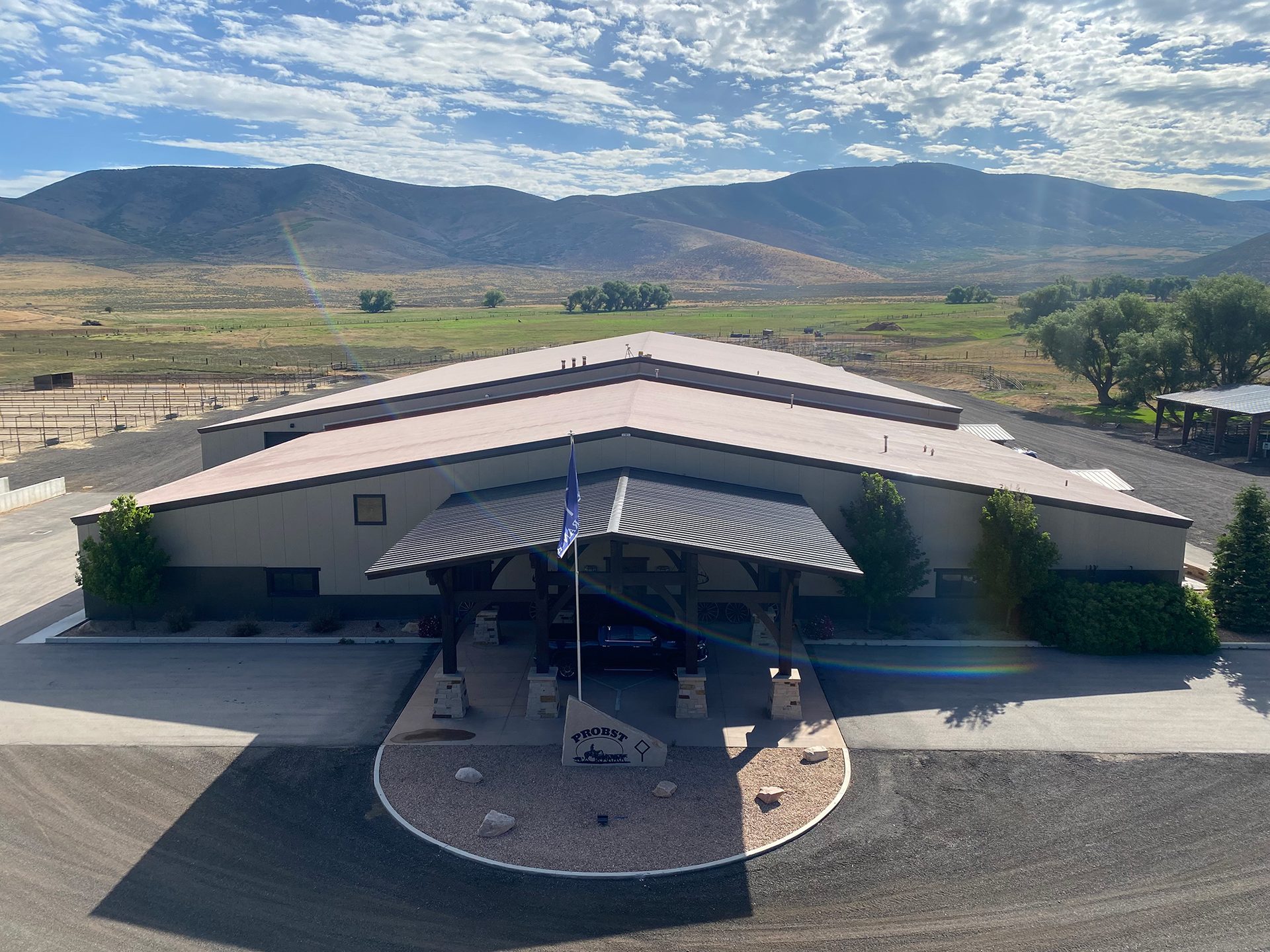
Probst Equestrian Center
Wallsburg, UT
Redd Roofing Company
Ogden, UT
Steep Slope
Learn More
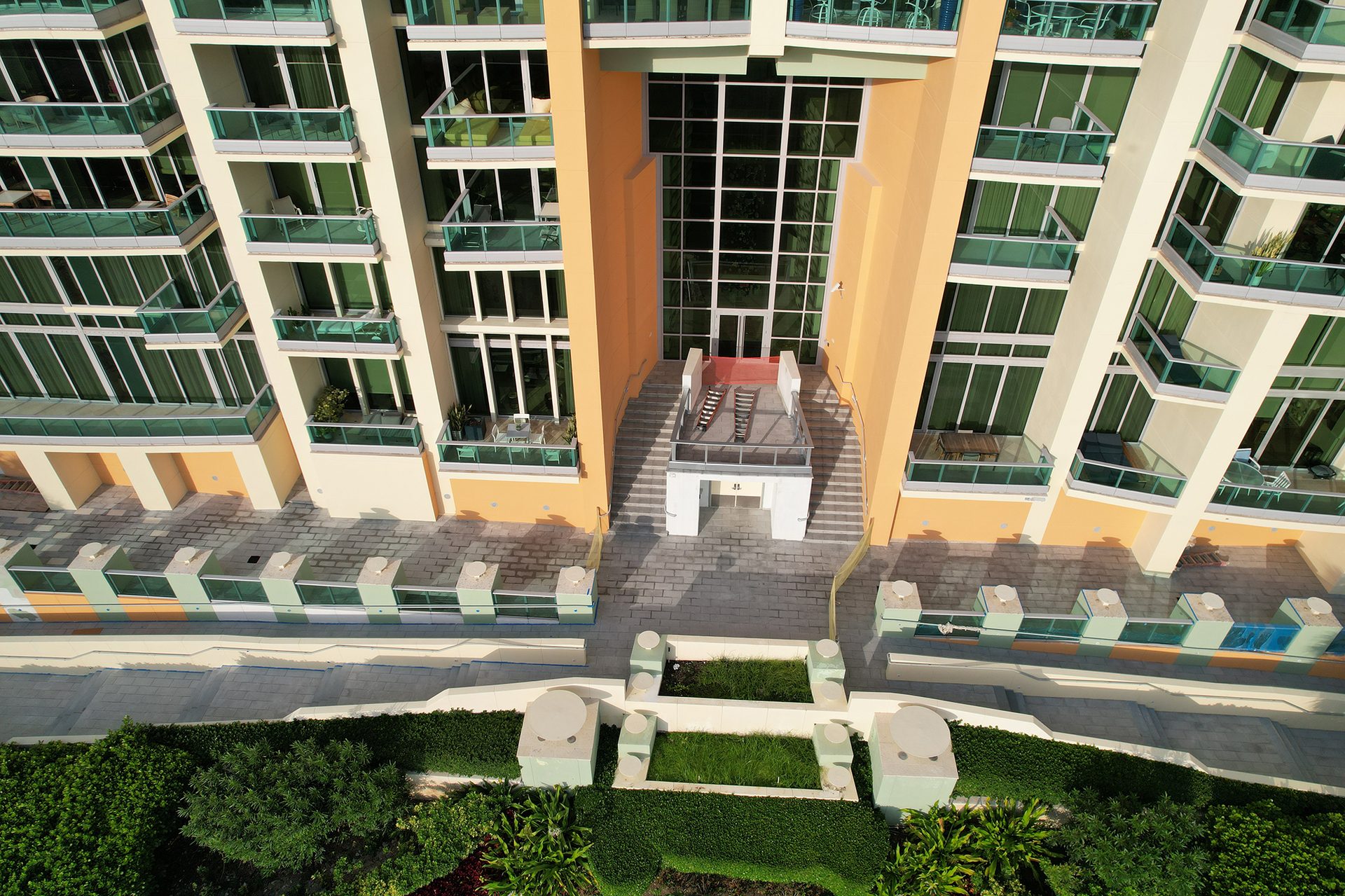
IL Villaggio Condominium
Miami, FL
National Concrete Preservation Inc.
Miami, FL
Waterproofing
Learn More
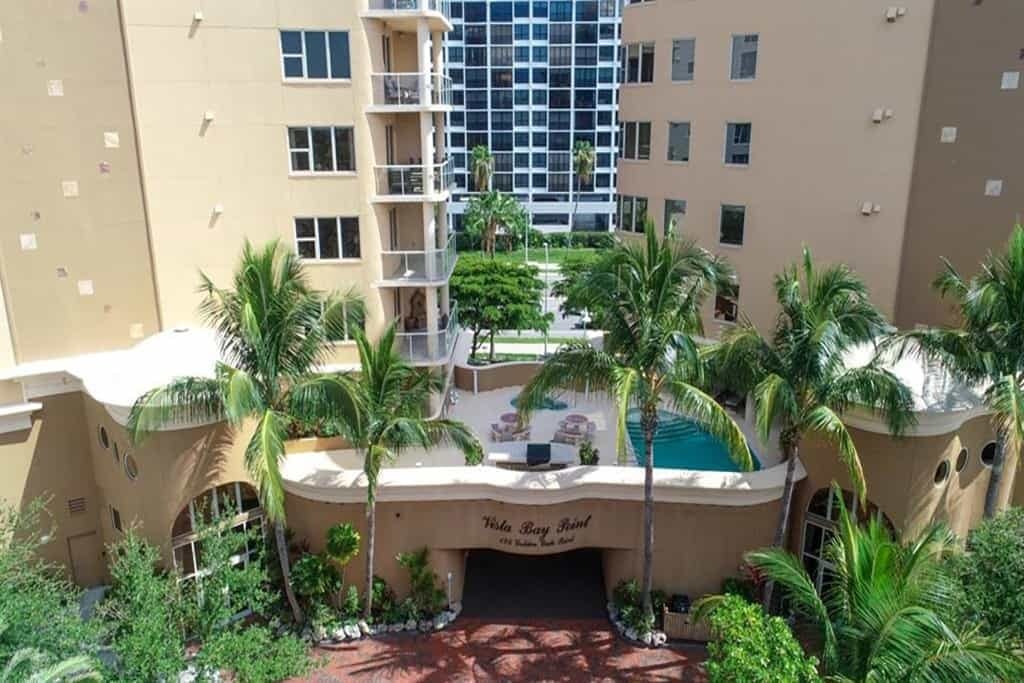
Vista Bay Point Condominium
Sarasota, FL
R. L. James. Inc.
Bradenton, FL
Waterproofing
Learn More
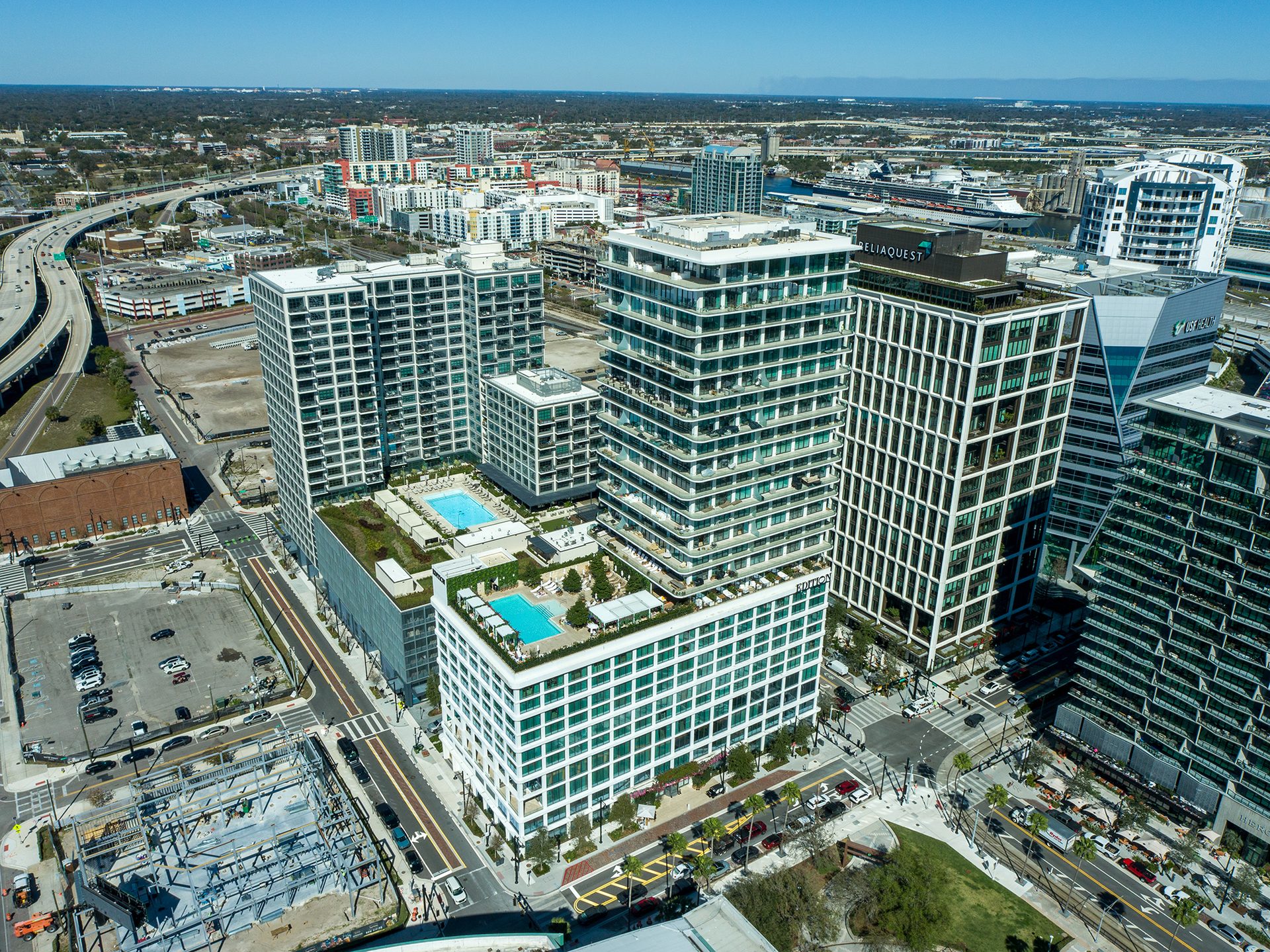
The Tampa Edition Hotel
Tampa, FL
Ewing Waterproofing
Gainesville, FL
Waterproofing
Learn More
Architect: Epstein Joslin Architects, Inc.
General Contractor: Goguen Construction
As any talented musician knows, it takes time and dedication to master a symphony. Prime Roofing Corp. put those same attributes to use when they installed the 42,815- square-foot roof on the new Groton Hill Music Center, which transpired in multiple stages over four years.
The Groton Hill Music Center wanted the sloped roofs of the 1,000-seat Concert Hall and 300-seat Recital Hall to look like an architectural metal roof, so Prime Roofing installed a Sarnafil Décor Roof System using reflective gray membrane and hot-air welded profile ribs to simulate architectural metal. The Sarnafil Décor Roof System is also proven to withstand the harsh New England weather and last for decades, which was imperative because most of the ceilings in the Music Center were tongue and groove southern yellow pine and could not risk a leak.
In addition to the simulated metal roof, Prime Roofing custom fabricated an internal PVC coated metal rain gutter system and installed a snow retention system around the entire parameter edge.
Prime Roofing’s hard work and professionalism resulted in a striking roof that is in perfect harmony with the delightful music being created within.

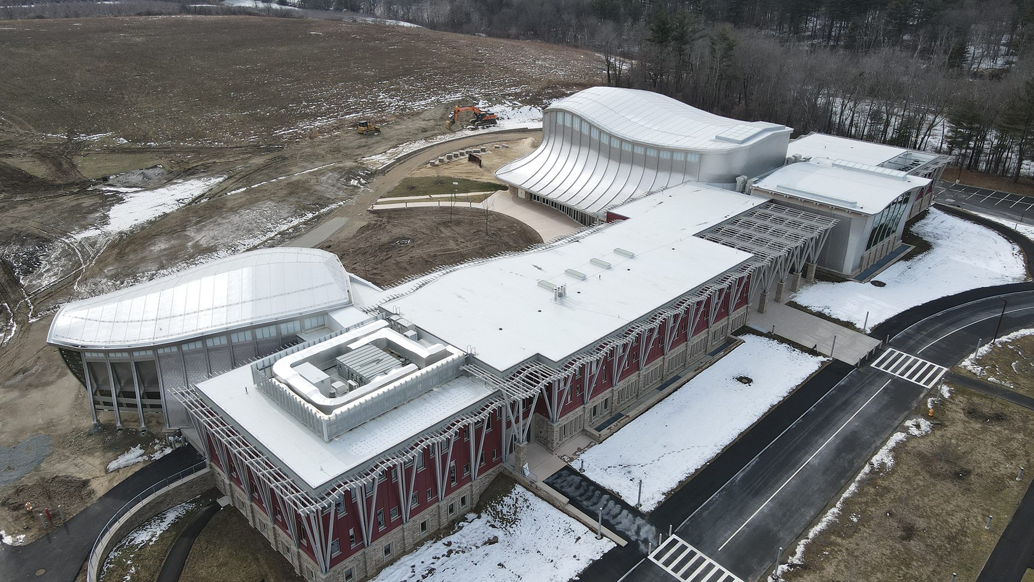
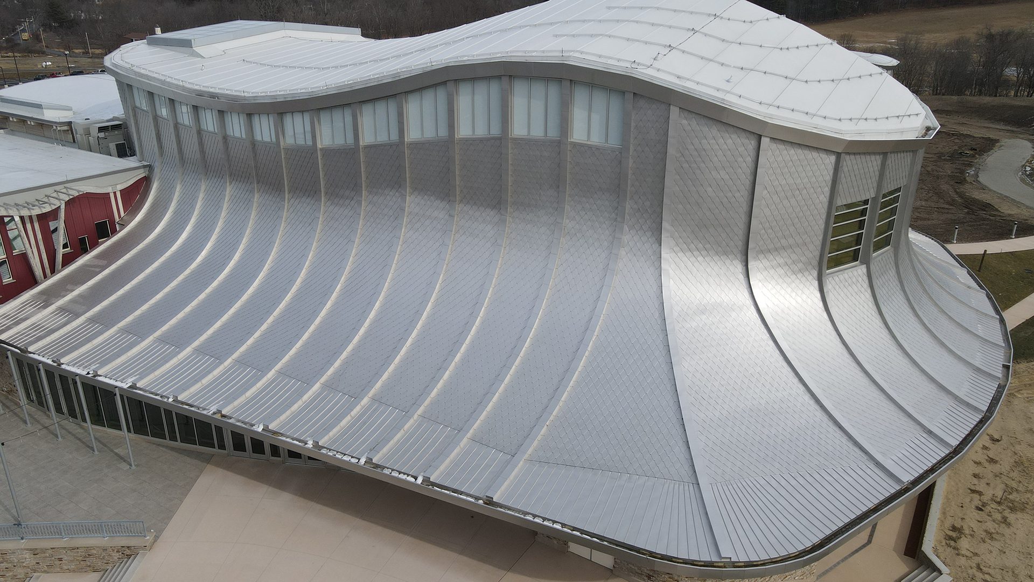
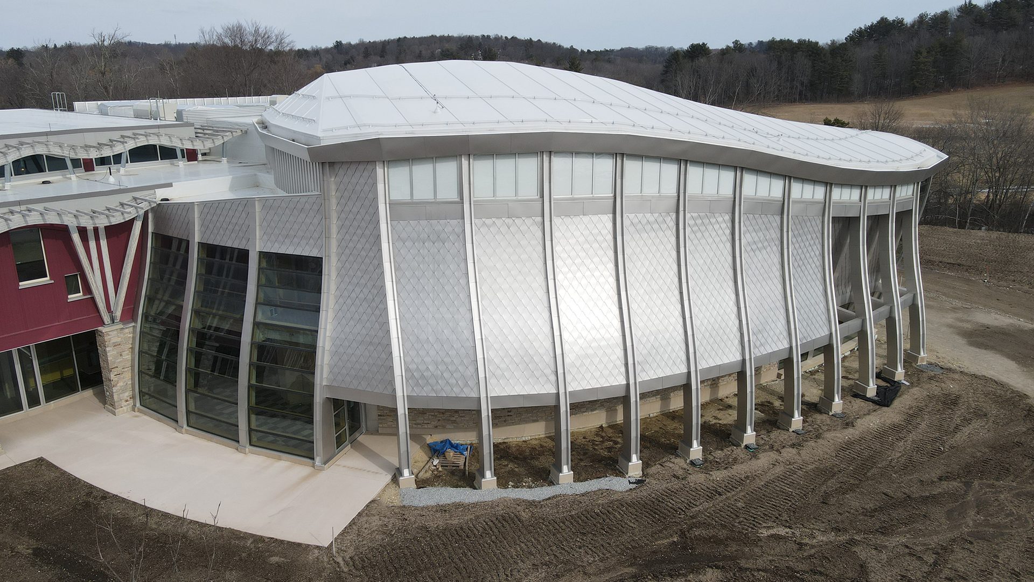
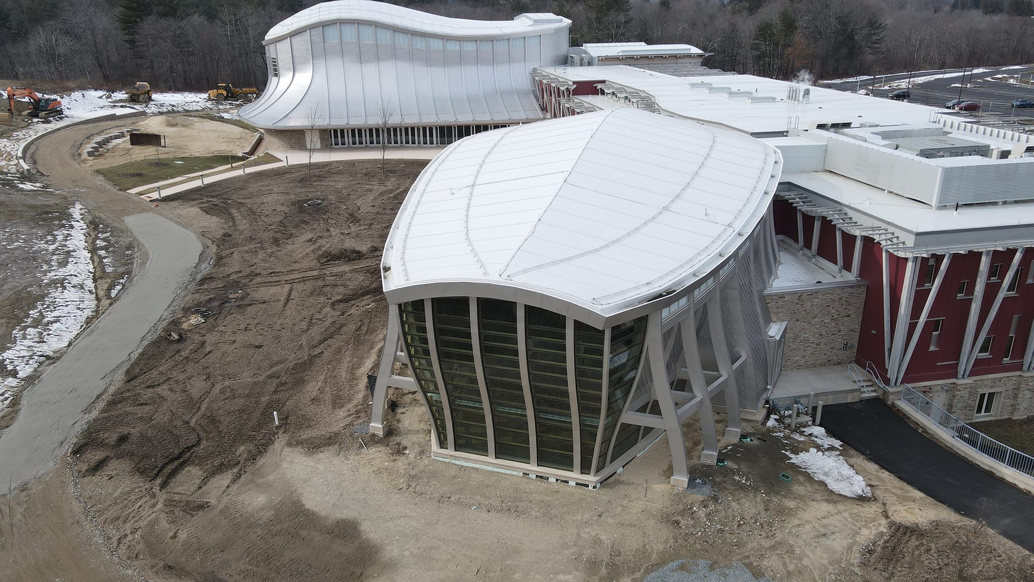
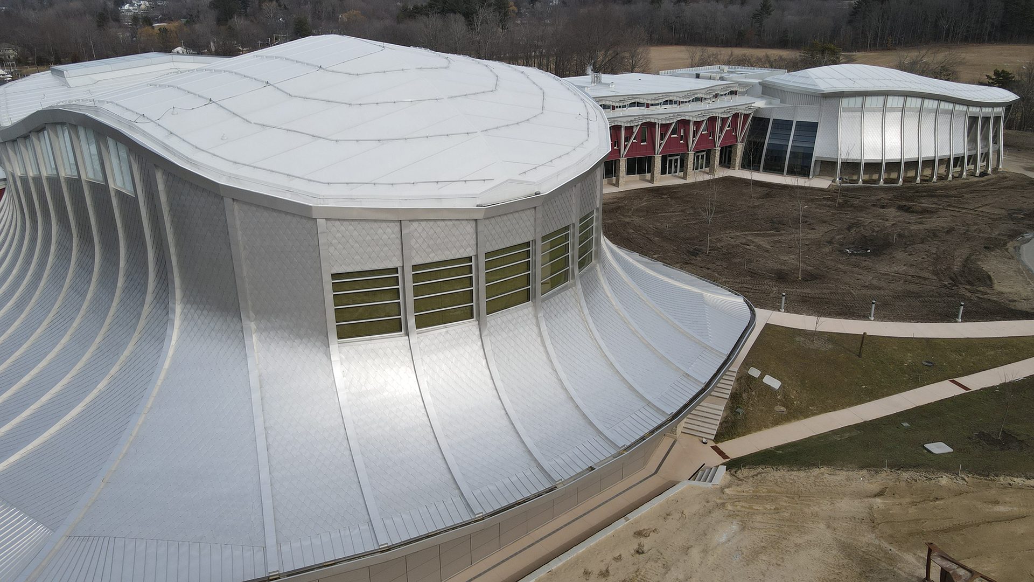
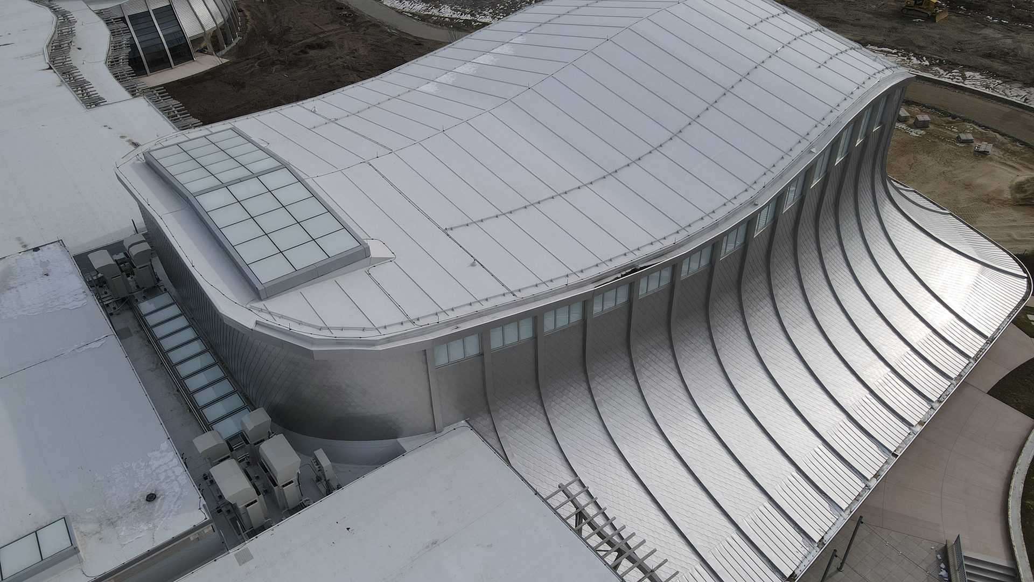
Groton Hill Music Center
Groton, MA
Low slope
New construction
Architect: Gensler
General Contractor: AECOM Hunt
Supply chain issues, long lead-times, and a strict deadline are just some of the challenges Texas Roofing Company faced when installing an adhered Sarnafil EnergySmart Roof in 60 mil white and reflective gray on the 192,950-square-foot roof of the Moody Center.
The Moody Center is a multi-purpose live entertainment venue built on the campus of the University of Texas at Austin. The sports and music arena seats more than 15,000 and is a brand new iconic building for the city of Austin. It is visible from the main highway that cuts through downtown Austin and can also be seen from surrounding tall buildings.
Supply chain issues was a major obstacle Texas Roofing had to overcome when installing the roof. They had to switch the ISO insulation to EPS due to ISO being unavailable due to material shortages. Texas Roofing Co. also had to install temporary roofing due to long-lead times on the roofing membrane as well.
Another challenge Texas Roofing Co. faced concerned the custom roof logo. When it came time to ship the logo to the job site, Texas Roofing Co. learned that the logo cutting company had gone out of business and Texas Roofing’s materials were locked in their leased facility. All parties scrambled to locate new material while their general superintendent figured out how to cut the membrane for the logo in-house and then install the logo on the roof.
Despite all these challenges and setbacks, Texas Roofing Company was able to rally and complete the huge roof in time for the venue’s opening day, making them true winners!

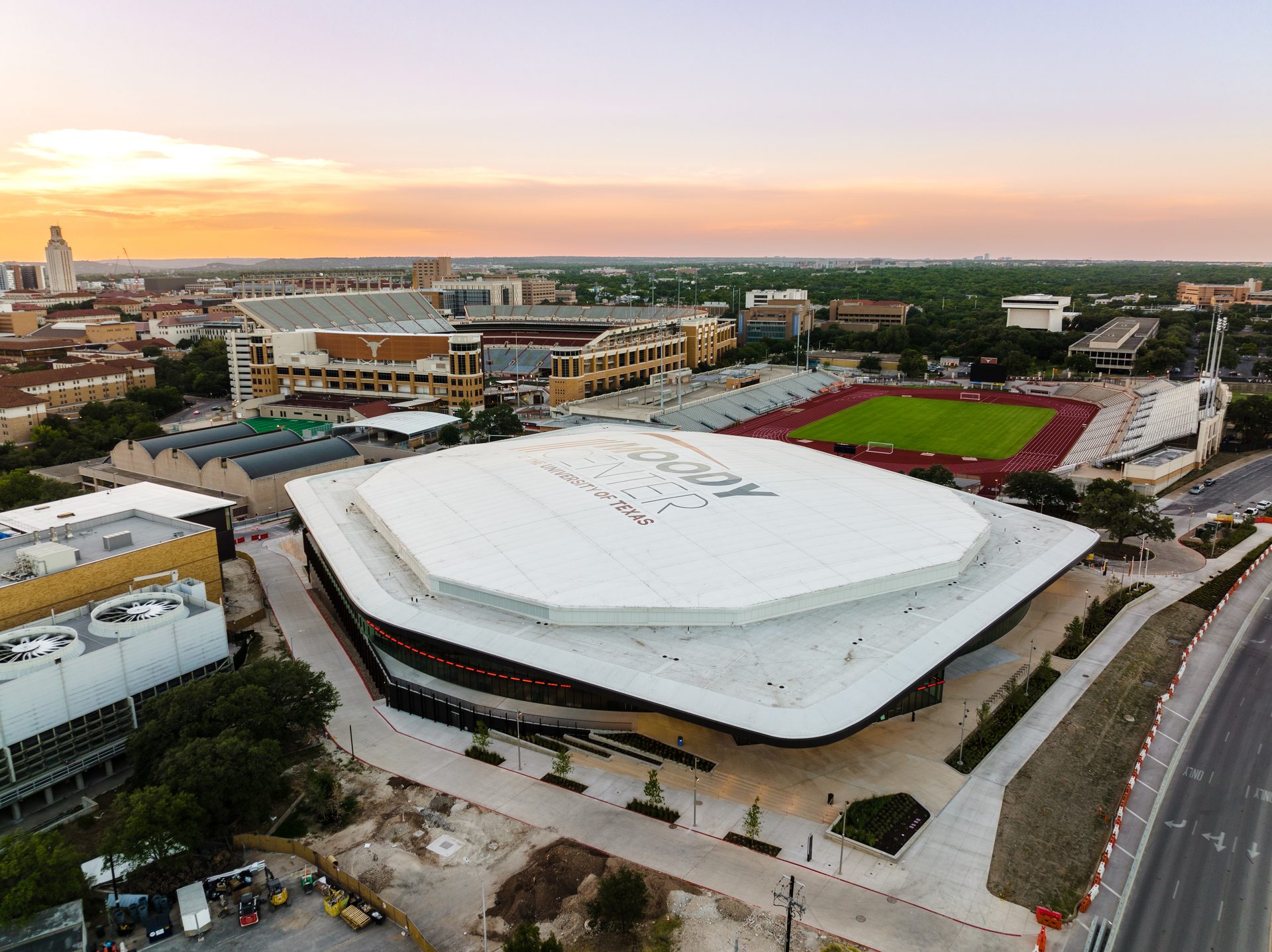
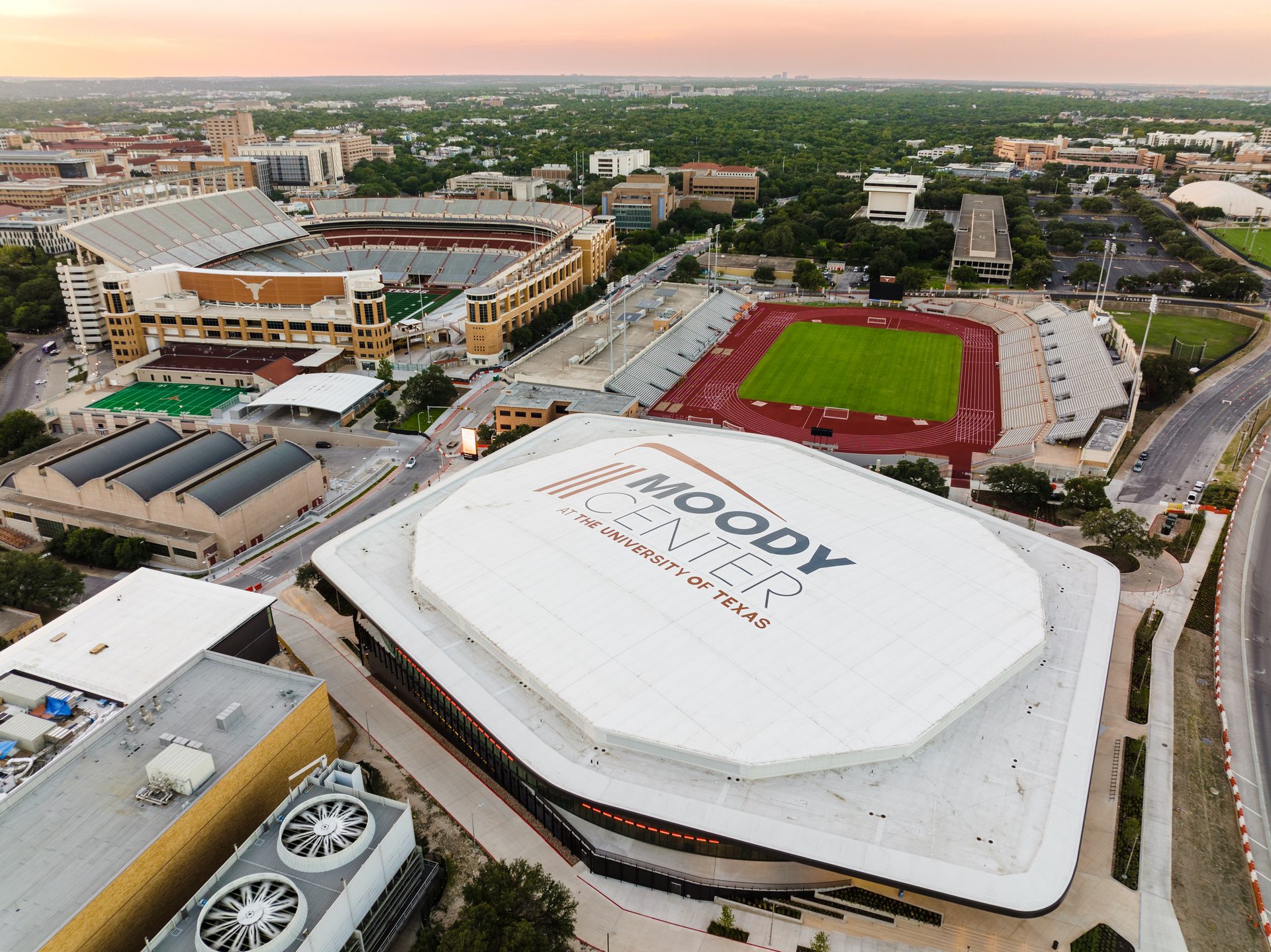
Moody Center
Austin, TX
Low slope
New construction
Architect: TSK Architects
Consultant: Curtain Wall Design
General Contractor: MJ Dean
Like a difficult medical diagnosis, the roofing and waterproofing installation on the new University of Nevada, Las Vegas Kirk Kerkorian Medical Education Building had many complexities. This striking, multi-level facility includes a 47,000 square foot tower roof, three balcony roof decks, and a low-rise podium area which required different roofing and waterproofing applications. Fortunately, Eberhard Southwest Roofing Inc. was up to the task.
Eberhard, a Sika Sarnafil Elite contractor, installed the adhered 60 mil Sarnafil EnergySmart membrane on the tower roof over a tapered insulated concrete structural slab. This roof is covered with ductwork and equipment, with very little open space, making installation of the membrane very challenging.
The balconies and 13,300 square-foot podium area were also covered with the adhered Sarnafil membrane, then topped with two-inch-thick concrete pavers. Eberhard installed a total of 17,000-square-feet of pavers, including a three-color blended area.
In addition, Eberhard installed Sika Hydrotech waterproofing to a 6,200-square-foot planter area on the podium and waterproofed the entire below grade basement area.
Today the UNLV Kirk Kerkorian Medical Education Building is training over 100 medical students in a state-of-the-art facility. Thanks to the professionalism and craftmanship of Eberhard, the roof and waterproofing systems will remain healthy and durable for many generations of future doctors.

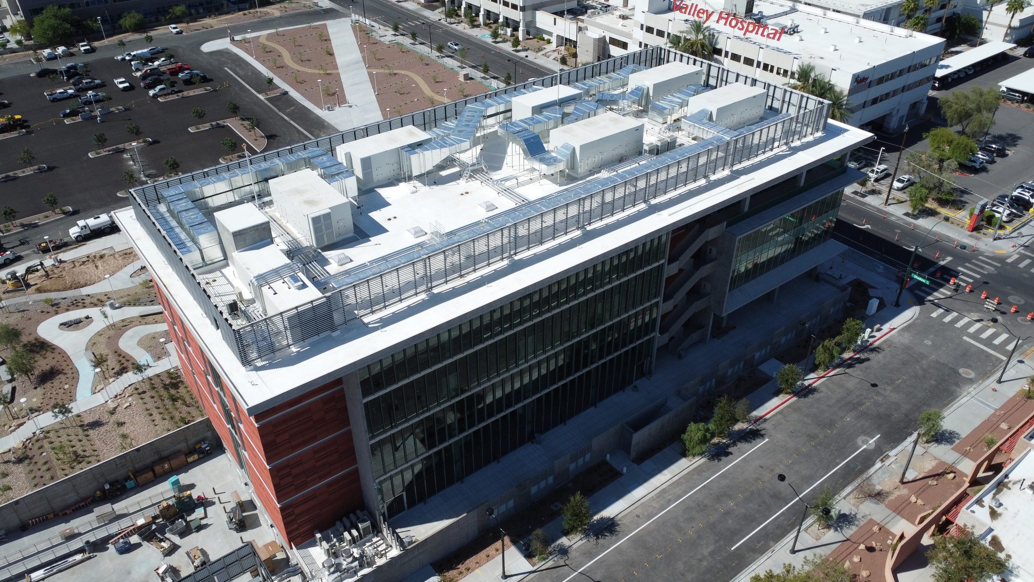
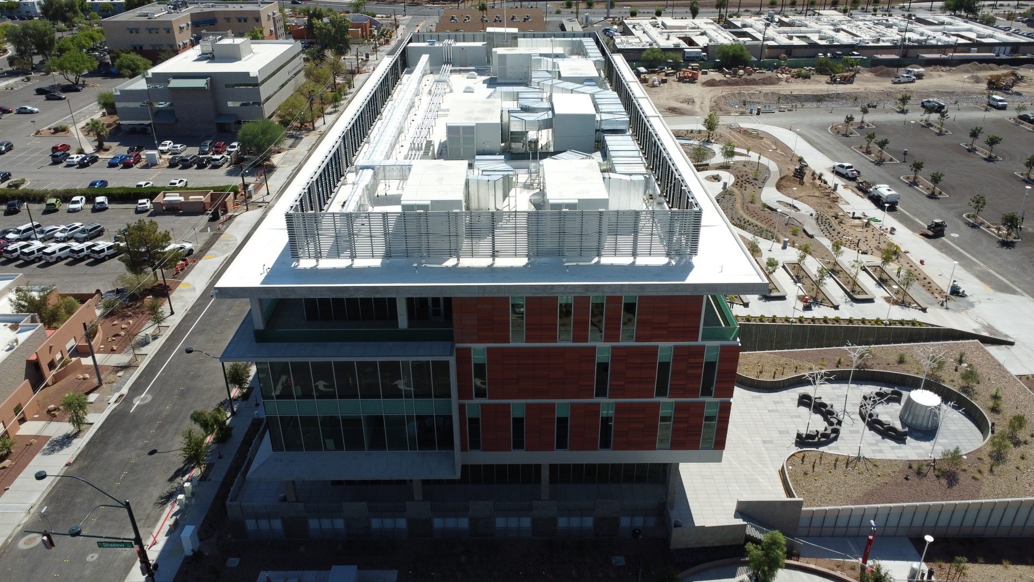
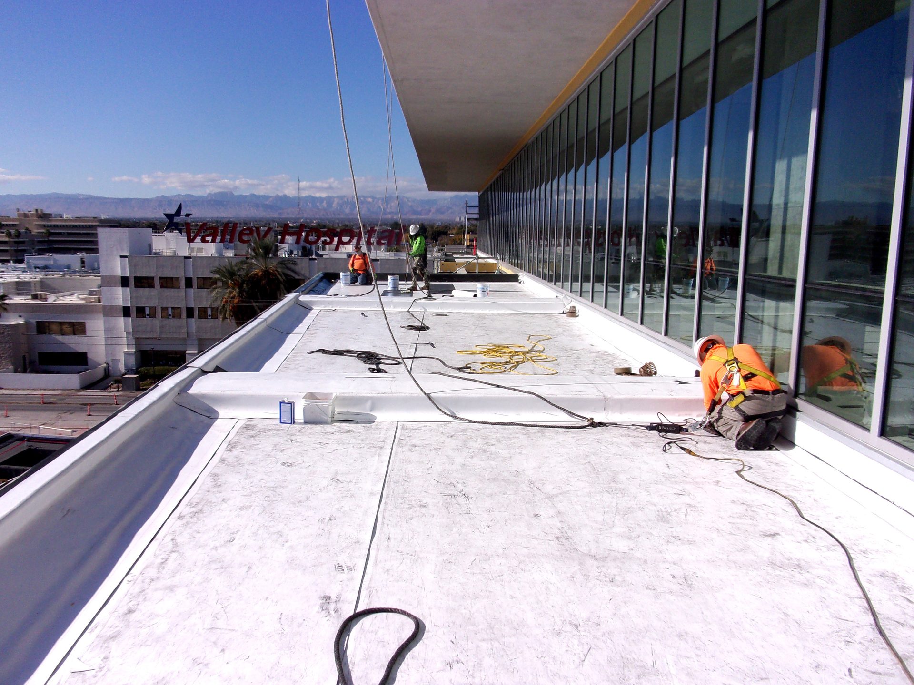
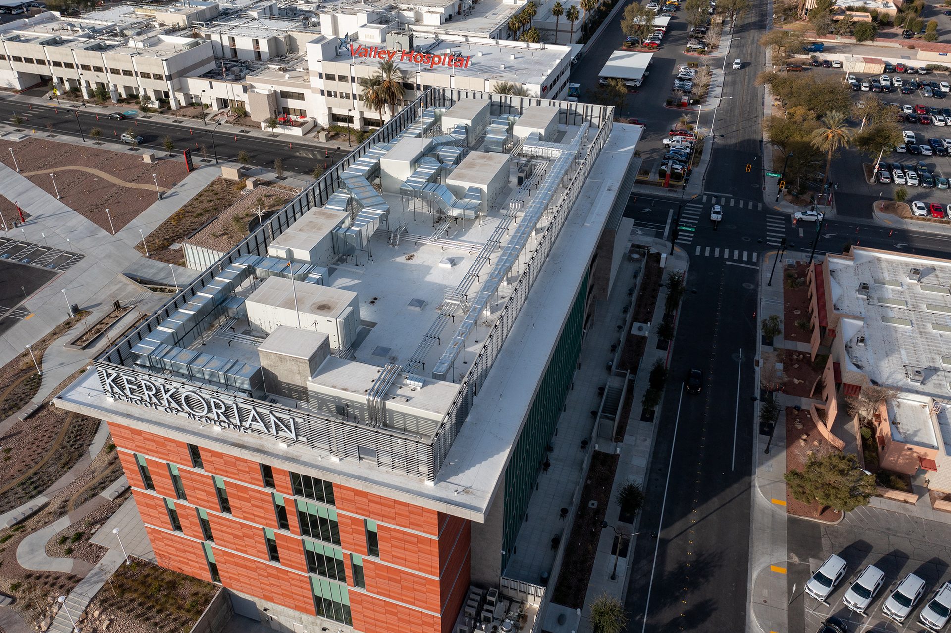
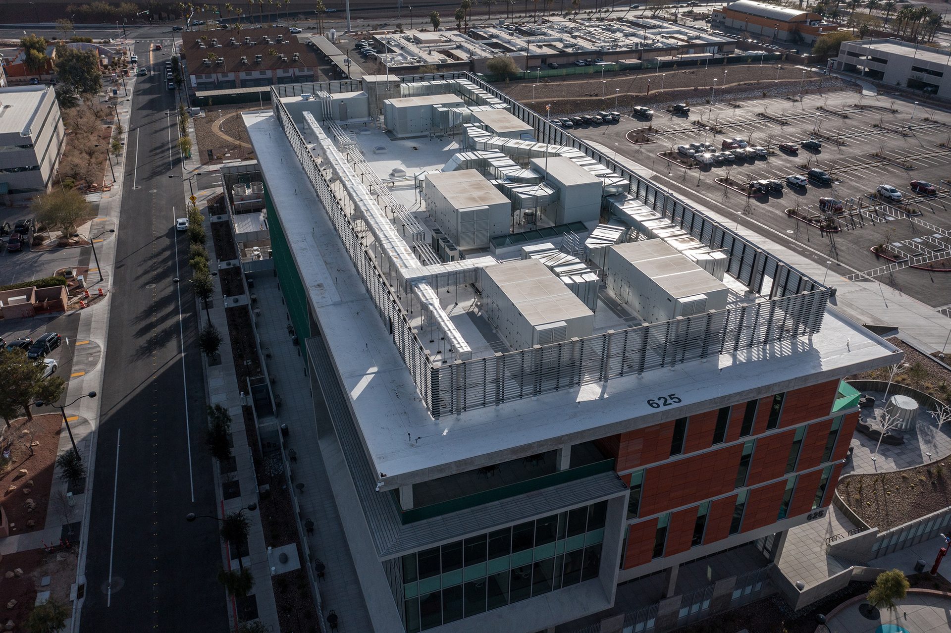
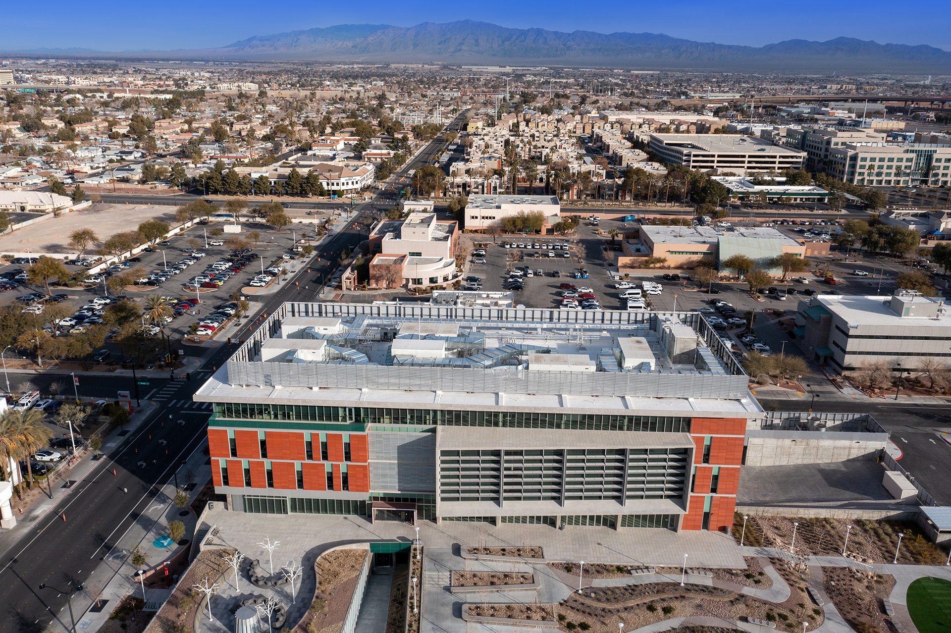
Kirk Kerkorian Medical Education Building at UNLV
Las Vegas, NV
Low slope
New construction
Architect: Deforma Studio
General Contractor: Civic Construction
When is a roof not a roof? When it is a pedestrian amenities deck, with multiple planters, walkways, trellises, and other features that make it a welcome place for people to relax and enjoy the outdoors.
Bella Isla Luxury Apartments in Miami Beach built three residential buildings with these resident amenity spaces, and needed a roofing/waterproofing solution that could handle the complexities of this project. Enter Professional Roofing & Sales Inc. and the Sikalastic RoofPro System. Sikalastic RoofPro cold liquid-applied membranes combine a moisture-triggered polyurethane resin with either a fiberglass or polyester fleece reinforcement to create a highly conformable, self-adhering and self-terminating roofing/waterproofing membrane.
The roof installation also called for fully encapsulated parapet walls. Professional Roofing & Sales installed deck to wall flashings using liquid-applied membrane Sikalastic 624 wrapping the parapet up, over and onto the outer front vertical face. Sikalastic 624 was also used to waterproof the planters. To achieve slope to the drain, Sika Drain Mat 720 was loose laid over the membrane and a structural lightweight concrete was poured. Sika Drain Mat GRS was then applied/adhered to horizontal and vertical walls.
Sarnatherm tapered insulation was installed around thousands of penetrations, including mechanical unit curbs, trellis posts, vents and metal points. All penetrations were sealed, reinforced and flashed with Sikalastic 621 TC. Sikalastic 621 TC liquid applied membrane was also applied over tapered insulation and coverboard over the entire 66,398-square-feet field.
After the roof was installed some trades such as electricians and landscape technicians had to make changes to irrigation lines and electrical conduits. Fortunately, the RoofPro system is ideal for repairing and tying into existing membrane with no visual effect.
The combination of Professional Roofing & Sales expertise and the Sikalastic Roof Pro system created roof spaces that are welcoming, luxurious, and now…winning.
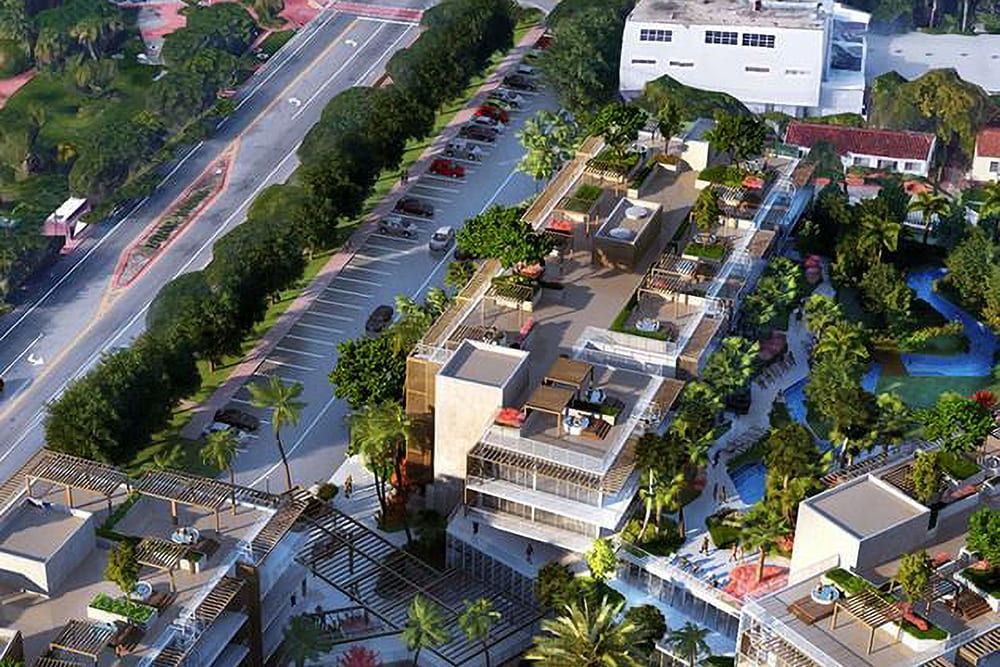
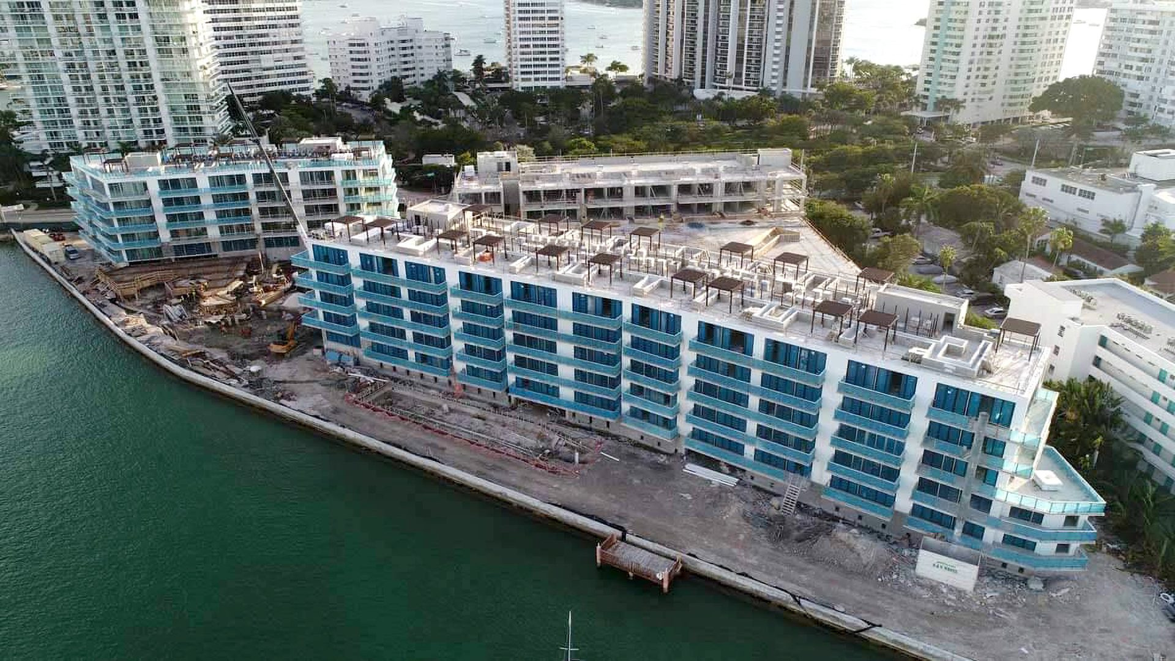
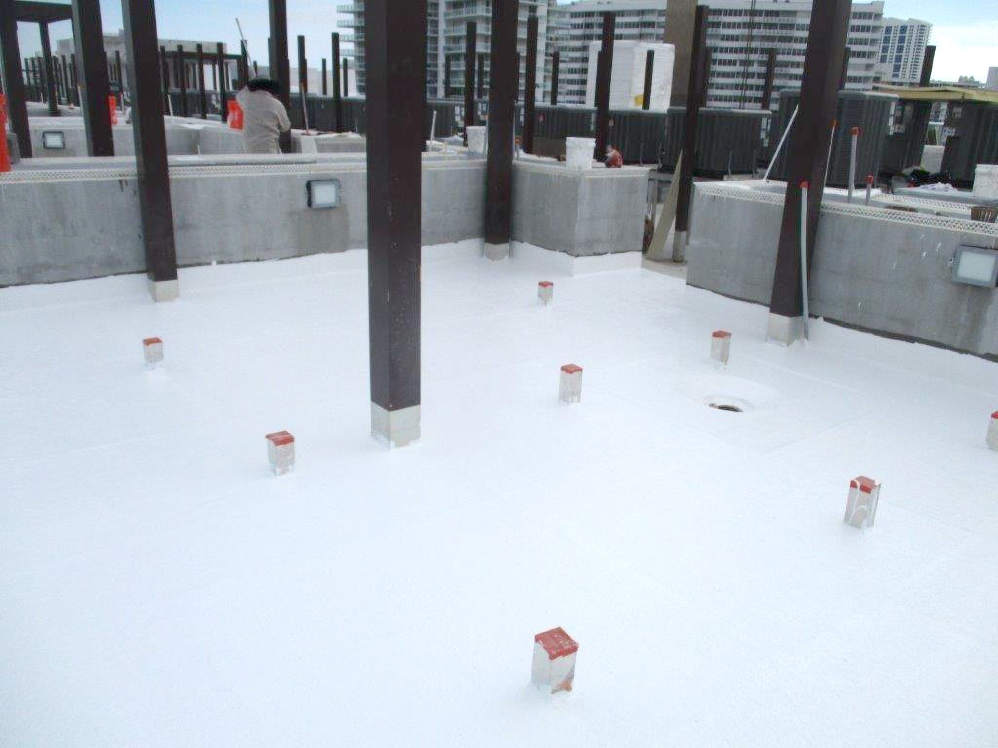
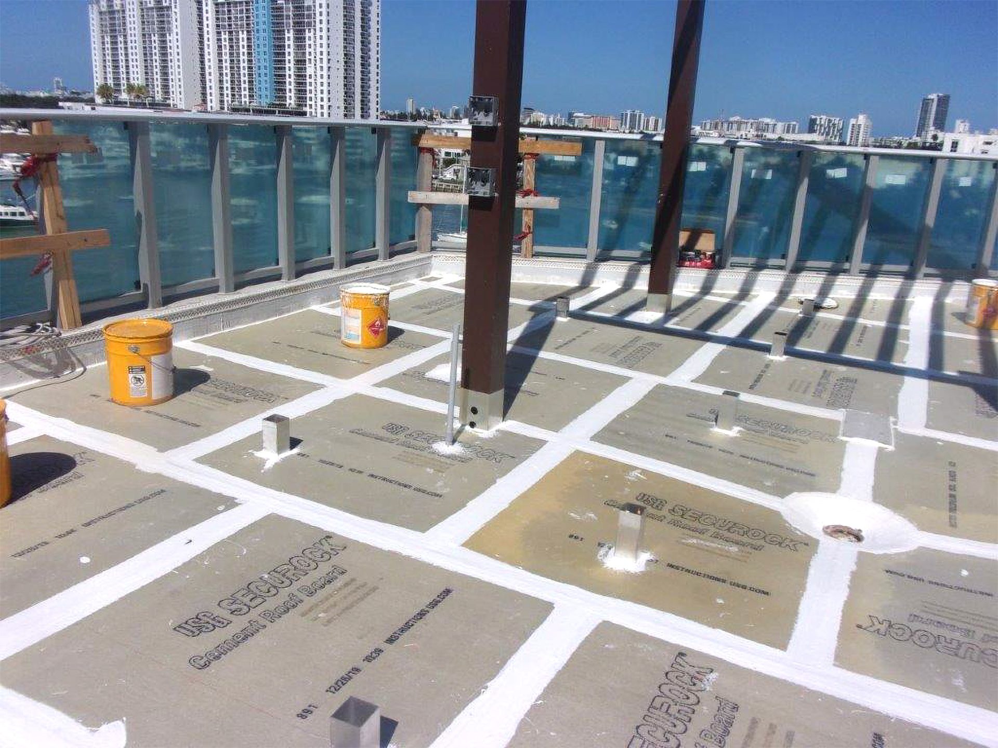
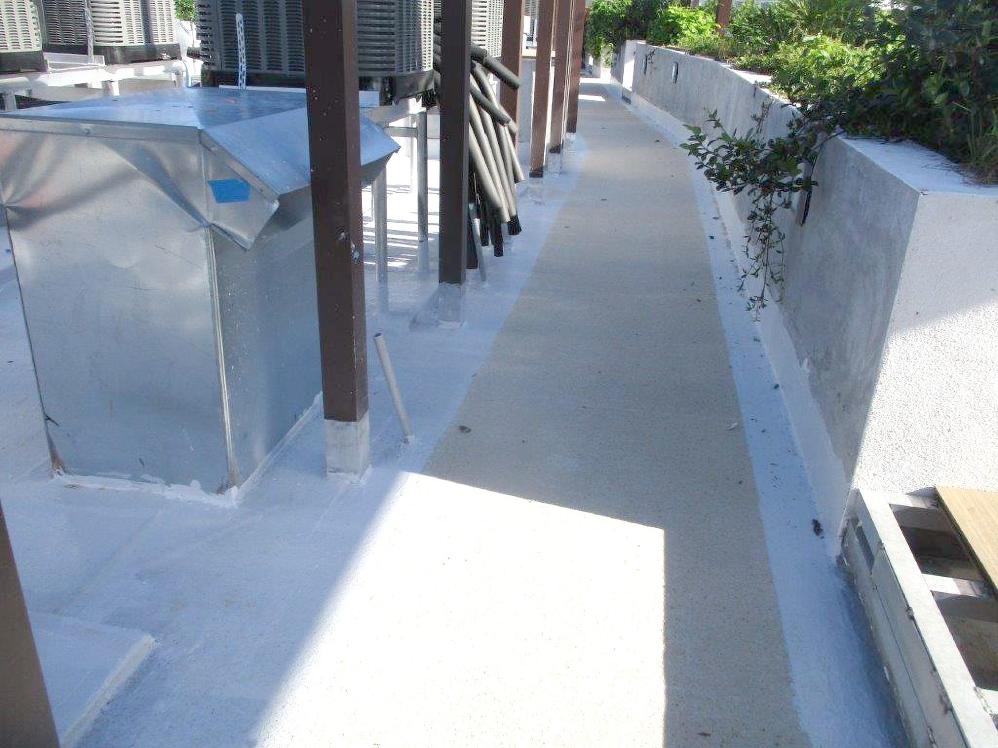
Bella Isla Luxury Apartments
Miami, FL
Low slope
New construction

Professional Roofing & Sales, Inc.
Miami, FL
Architect: Leo A Daly
General Contractor: Gray Construction
When you are installing 977,700 square feet of roof on a refrigerated warehouse for the largest supermarket chain in America, you know there will be some challenges. The Publix Distribution Center project was the largest collaboration to-date between Sika Sarnafil and Sika Sarnafil’s Elite Contractor Midland Engineering Company and included 875,000 square feet of the Sarnafil Rhinobond Roofing System over a refrigerated warehouse where internal temperatures range from -20° and 35°.
It's critical that the roofing assembly in cold storage construction prevents vapor and air from entering the underside of the roof system creating condensation problems. To accomplish this, Midland Engineering installed over five miles of bar compression vapor seals, and all polyisocyanurate insulation was held back 1 inch from abutting surfaces, with the resultant joints foamed in place. In addition, all fastening rows for sheet metal components that penetrated the roof had to be sealed using SikaLastomer tape, and pipe and tube supports, and metal deck flutes were foam-filled.
Midland Engineering also had to work closely with the refrigeration contractor’s piping installation to minimize the amount of roofing being installed under piping close to the roof membrane. They also custom fabricated architectural sheet metal fascia, counterflashing, copings, downspouts and gutters in Midland Engineering’s South Bend shop.
Fortunately, Midland Engineering Company was able to draw on over 40 years of successful cold-storage roofing installations to overcome the challenges on this winning installation. The result is a continuous, uninterrupted thermal envelope that will keep Publix’s food stored at the proper termperature. Ice cream anyone?

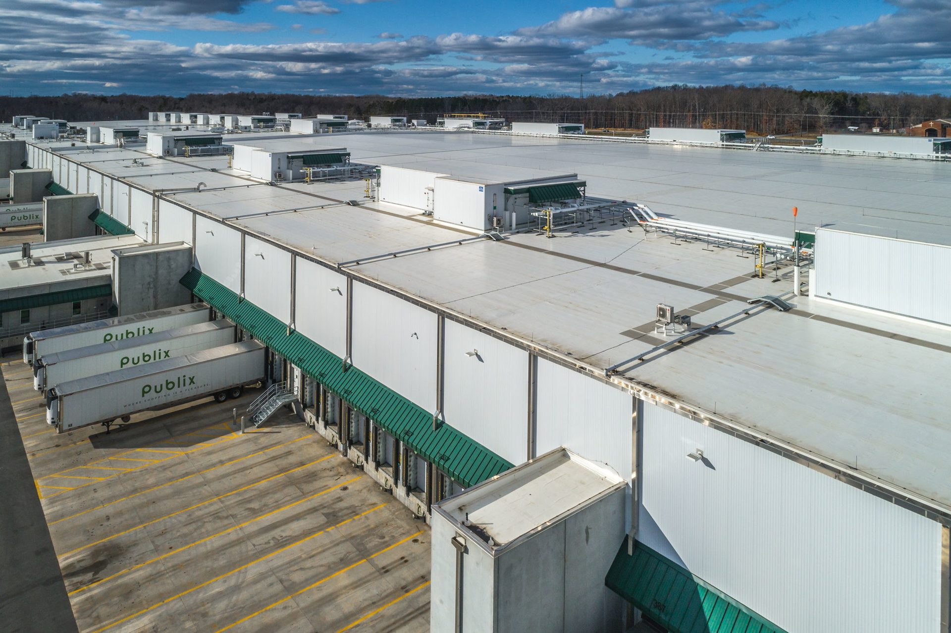
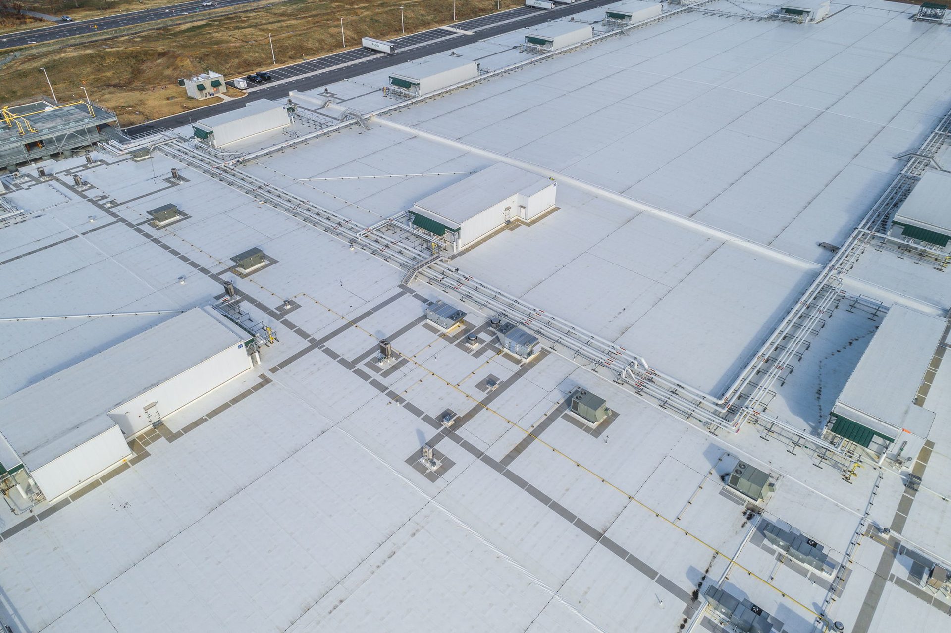
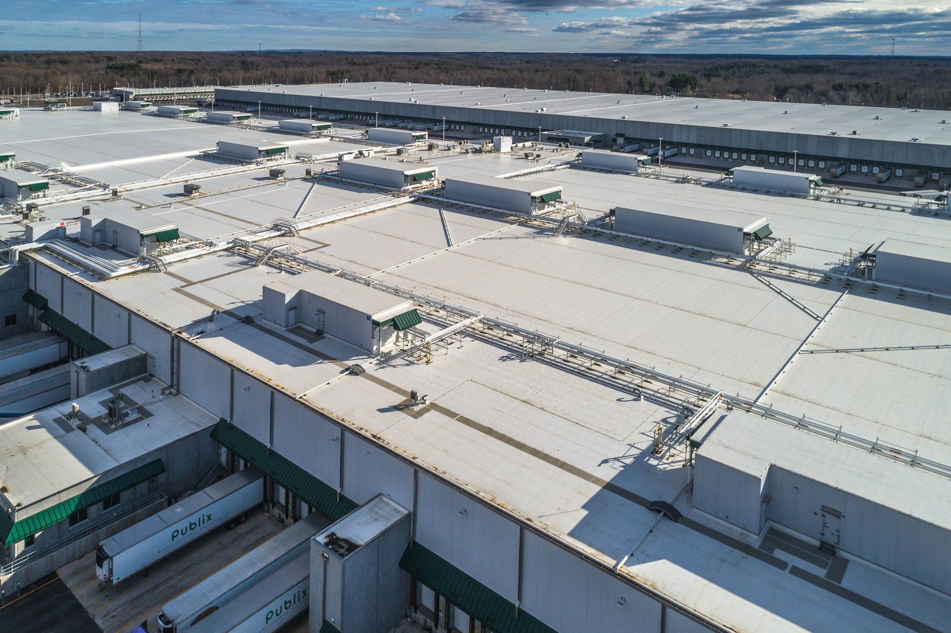
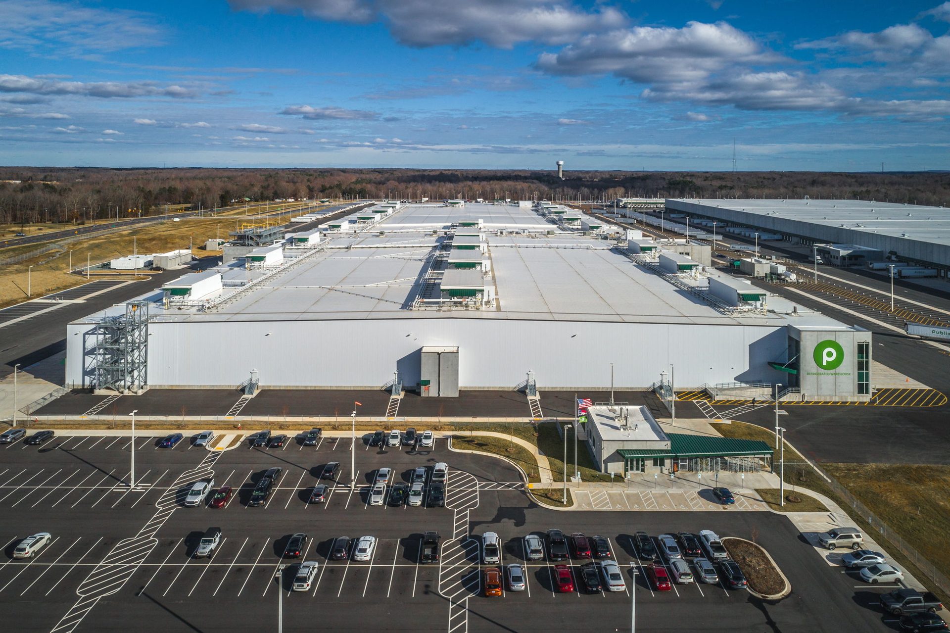
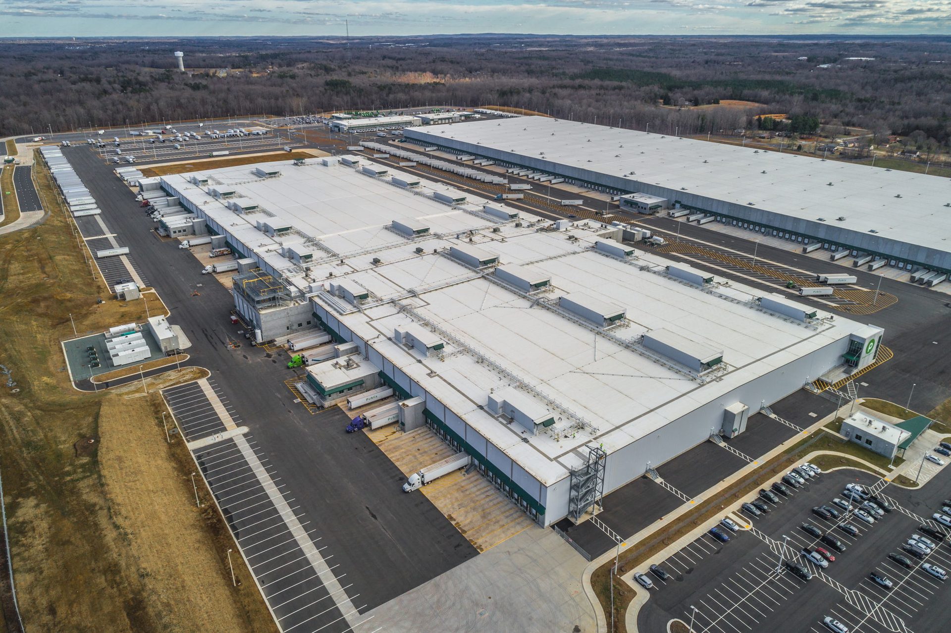
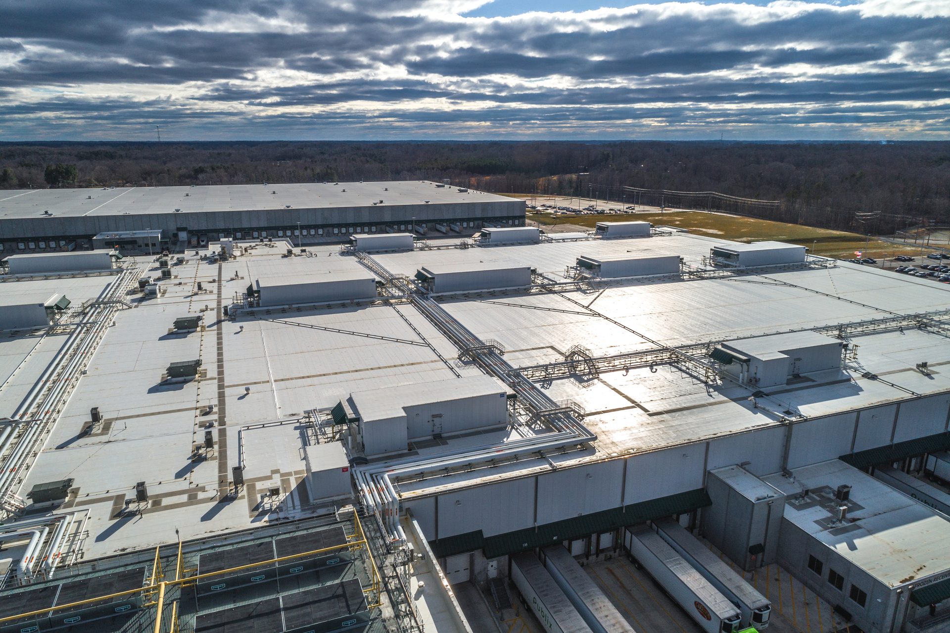
Publix Distribution Center
McLeansville, NC
Low slope
New Construction
Architect: ARUP/Gensler
General Contractor: Hensel Phelps Construction
The new Delta Sky Way project at LAX airport is designed to modernize and streamline the passenger’s airport experience at Delta’s west coast hub. Phase 1 of the $2.3 billion project, which was completed in 2022, includes a consolidated check-in area, expanded baggage claim and security checkpoints, and one of the largest Sky Clubs in the entire network. When the remaining 2 and 3 phases are complete, the new Delta Sky Way will also connect Terminals 2, 3, and the Tom Bradley International Terminal. The Sky Way also features sustainability features designed to meet the stringent CalGreen 2016 Green Buildings Standard Code, including an adhered Sarnafil EnergySmart Roof membrane. This light-colored membrane reflects heat from UV rays, reducing HVAC energy consumption and maximizing air conditioning usage.
Best Contracting Services, Inc., (BCS) a Sika Sarnafil Elite contractor, was selected to install the 184,000-square-foot roof and faced various challenges typical of such a complex project. These included coordinating with various trade contractors and navigating through numerous design changes. BCS also had to handle adjustments caused by the COVID pandemic, and had to manage resources due to raw material shortages and transportation issues. As if that wasn’t enough, they also had to deal with inclement weather during the three-year installation period.
Despite these issues, BCS was able to manage and meet client expectations by maintaining open and constant communication with the project team. This team implemented strategic planning to accommodate, participate, and collaborate during the construction phase. BCS also had strict quality control to ensure the installation of the roof membrane was never compromised.
Thanks to the winning work of Best Contracting Services, passengers at the newly completed phase 1 Delta Sky Way, now enjoy an elevated and seamless travel experience.

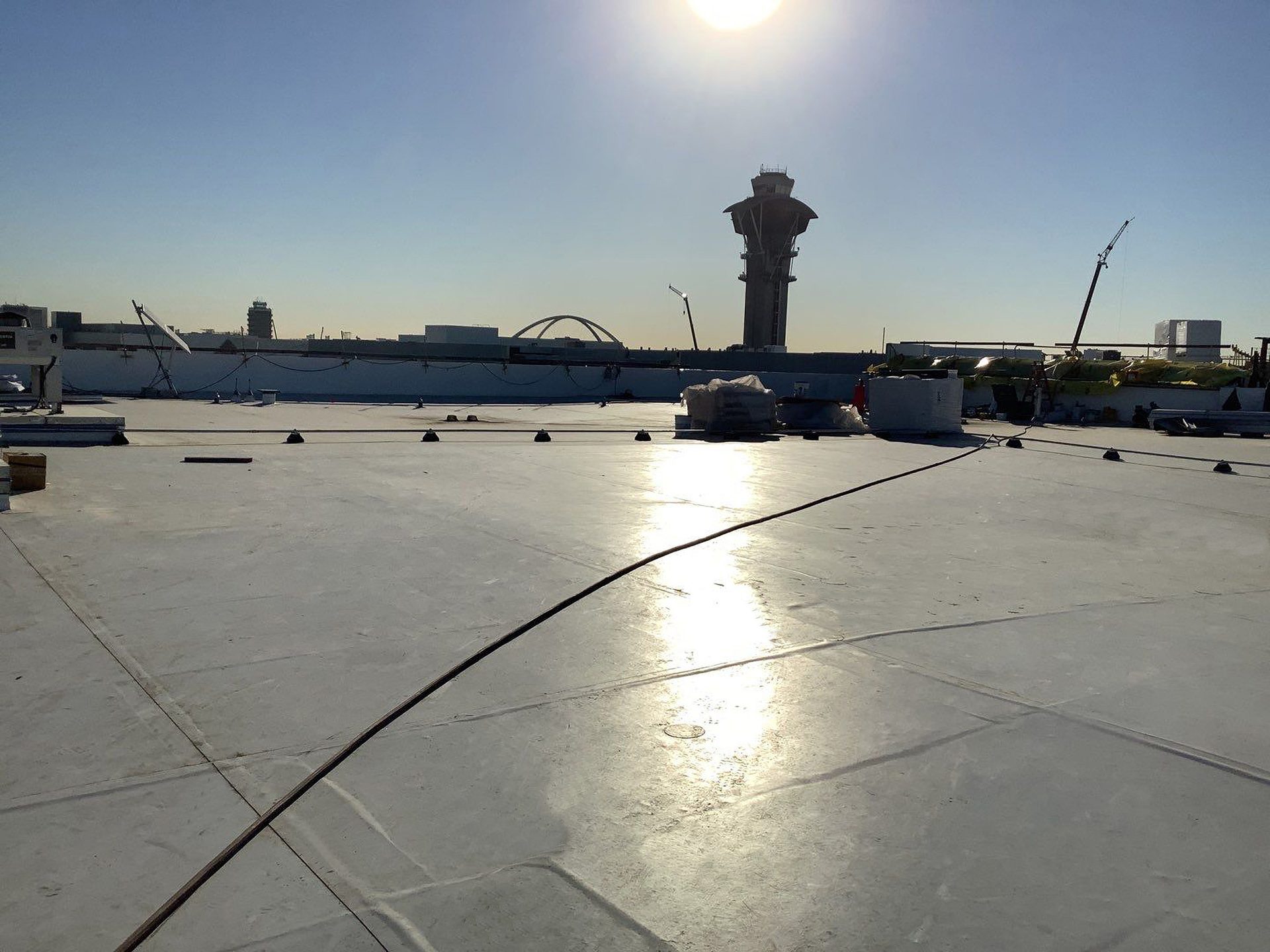



LAX Delta Sky Way Terminal
Los Angeles, CA
Low slope
New Construction
Roofing Services & Solutions (RSS), a Sika Sarnafil Elite contractor, faced many challenges when installing a replacement roof on the Los Alamos National Lab (LANL) Building. LANL is a research and development center for the National Nuclear Security Administration of the U.S. Department of Energy and is where the atomic bomb was designed and built. RSS had to deal with tight security, steep barrel roofs, and lots of rules and regulations when installing a 125,000 square-foot adhered Sarnafil EnergySmart Roof in 80 mil membrane on the lab.
The first challenge occurred during the bidding process. This was done during the height of COVID, so RSS had to rely on photos and phone calls instead of going on-site to evaluate the project. They also had to bid on a three-dimensional roof design where the actual square footage was unknown due to the area not being flat.
The next challenge was accessing the job site. The building is within a secured perimeter and all deliveries to the site must go through a Truck Inspection Station and approved by the Protective Force officers. Imagine how many trucks were needed to deliver new and remove old materials for a 125,000-square-foot roof!
Another issue was removing tear-off debris from the roof’s six barrel roofs. These barrel roofs were too steep to travel across with conventional methods, so RSS proposed using 4 x4 all-terrain vehicles (ATV) to move materials over the barrel roofs to the perimeter where it would be removed via a construction lift. Despite having the removal process okayed through LANL’s extensive approval process, RSS’s ATVs were quickly shut down due to concerns about the weight of the vehicles on the concrete structure of the roofs. Fortunately, RSS was able to demonstrate that using the ATVs was the safest method for the crew.
Despite these challenges, RSS was able to complete this installation without any issues or safety incidents, making them winners in our book!

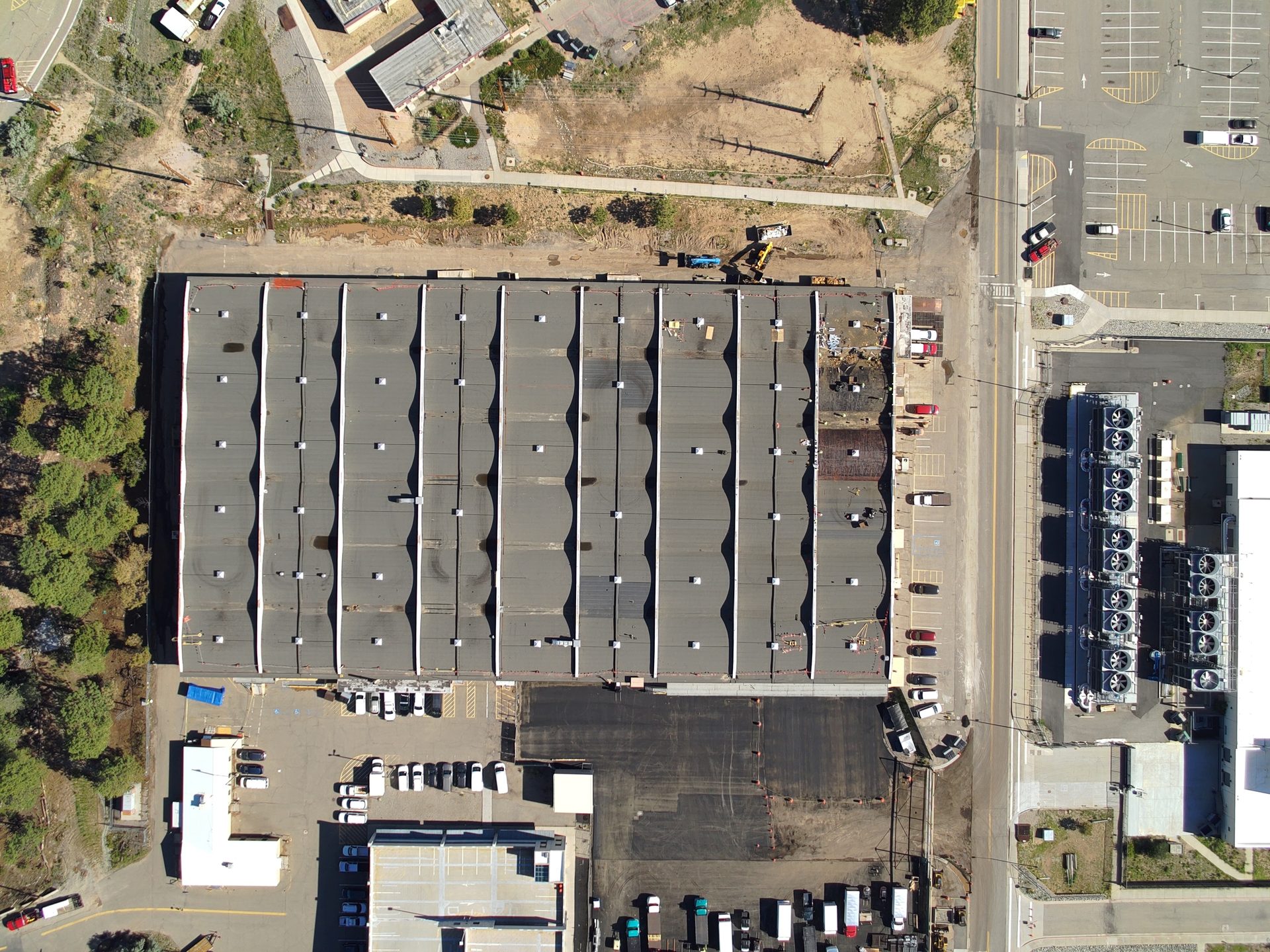
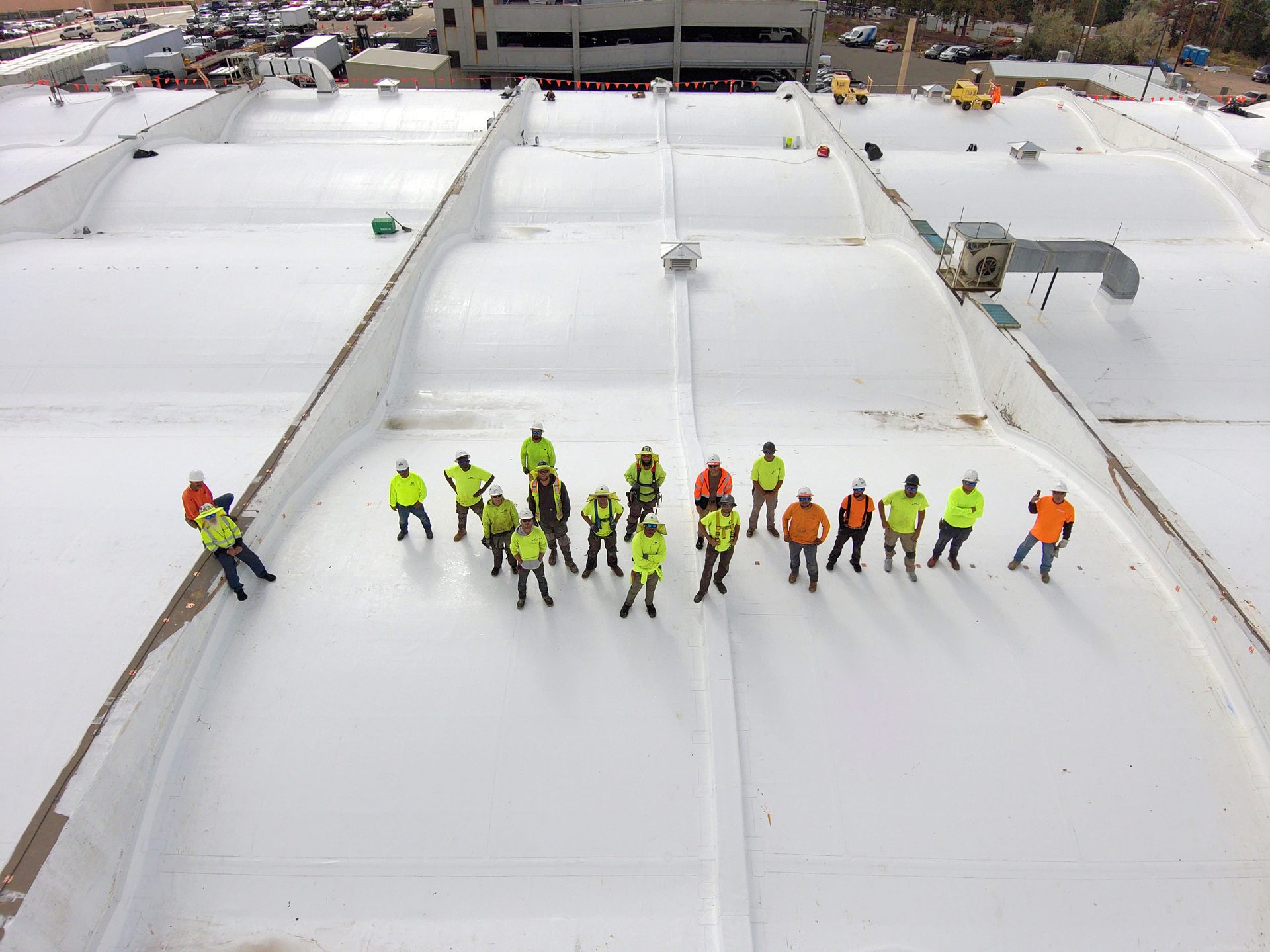
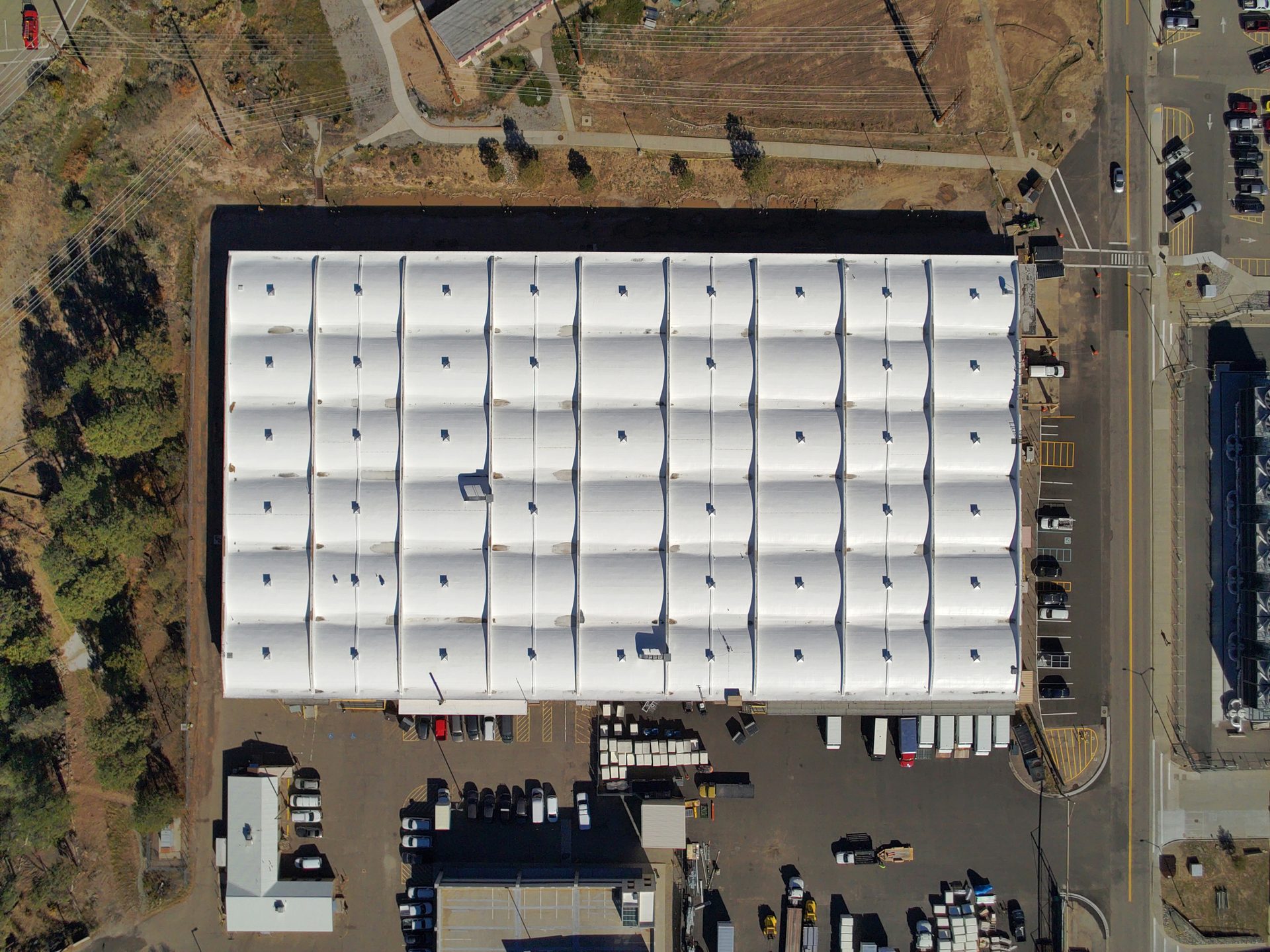
Los Alamos National Laboratory
Los Alamos, NM
Low Slope
Re-Roof
Trains are expected to travel in almost every kind of weather, which is why the GATX train facility in Hearne, Texas was not going to let a major hailstorm slow them down. The hailstorm with three-to-four inch hail occurred in May, 2021, and caused extensive damage to sections of the roof. Target Solutions was brought in by the insurance carrier to apply temporary coatings to the heavily damaged sections of the roof, and also work with the insurer, client, and consultants to develop a more permanent solution. They decided the proven performance and resilient nature of the Sarnafil RhinoBond System was the best route to take.
Target Solutions started the project by removing 100,000 square feet of damaged roofing membrane that had been retrofitted over the building original metal roof. They then installed the Sarnafil RhinoBond System with 80mil membrane which was almost double the thickness of the original membrane. They then installed the Sarnafil RhinoBond System to an additional 240,000 square feet of exposed metal roofing, giving the client a durable upgrade to that portion of the building.
In addition to applying a new roofing system, Target Solutions also removed and replaced 150,000 square feet of insulated wall panels, all the gutters and downspouts, and redesigned the storm water retention and drainage systems. All of this work was done with minimal disruption to facility operations and train schedules.
Thanks to Target Solutions’ innovation and professionalism they were able to stay on track with the production schedule and deliver a winning roof installation.

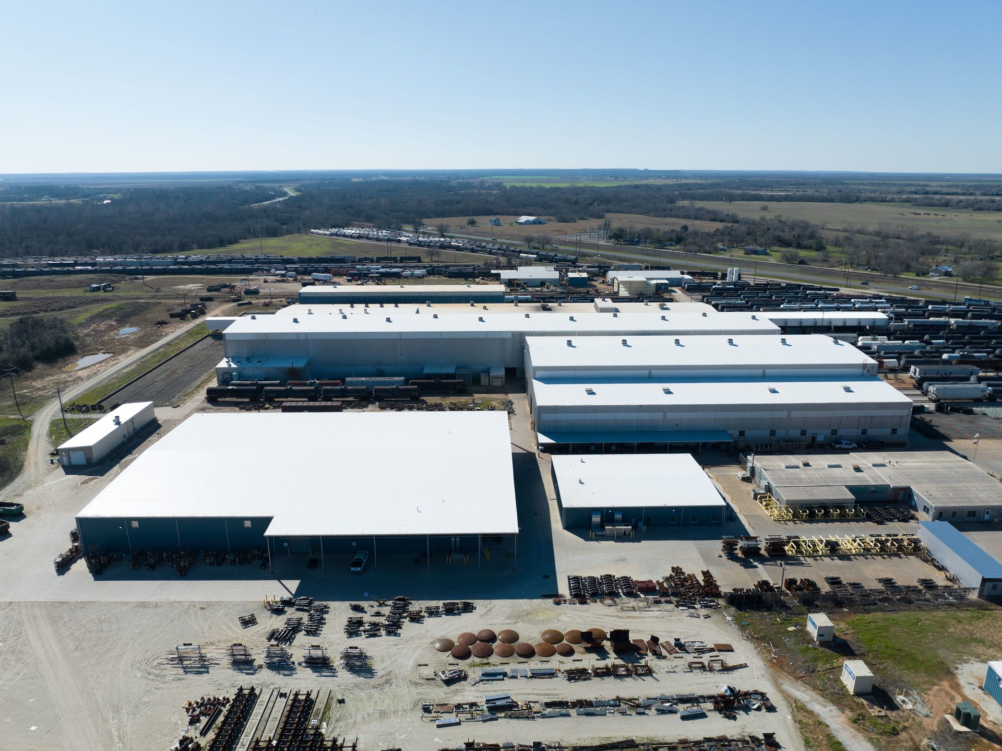
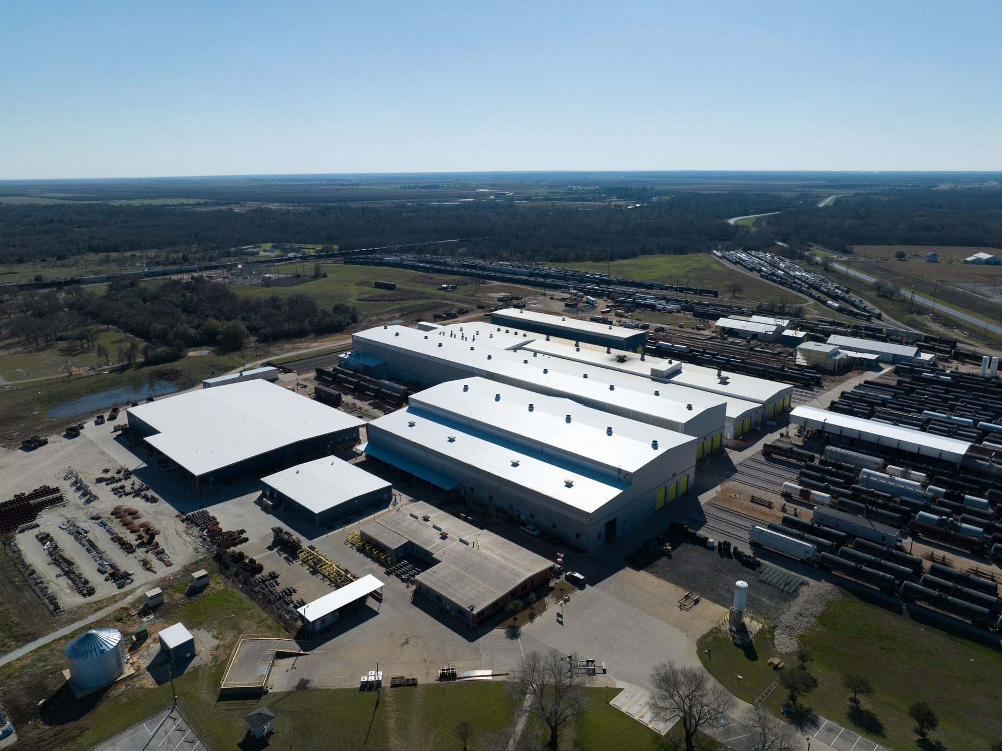
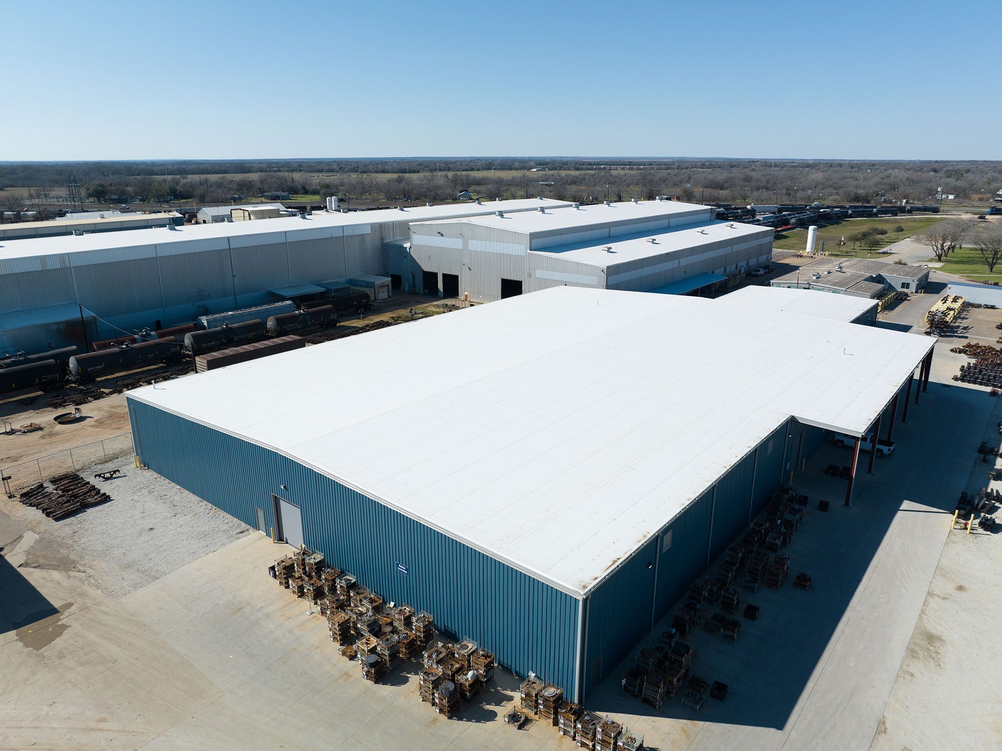
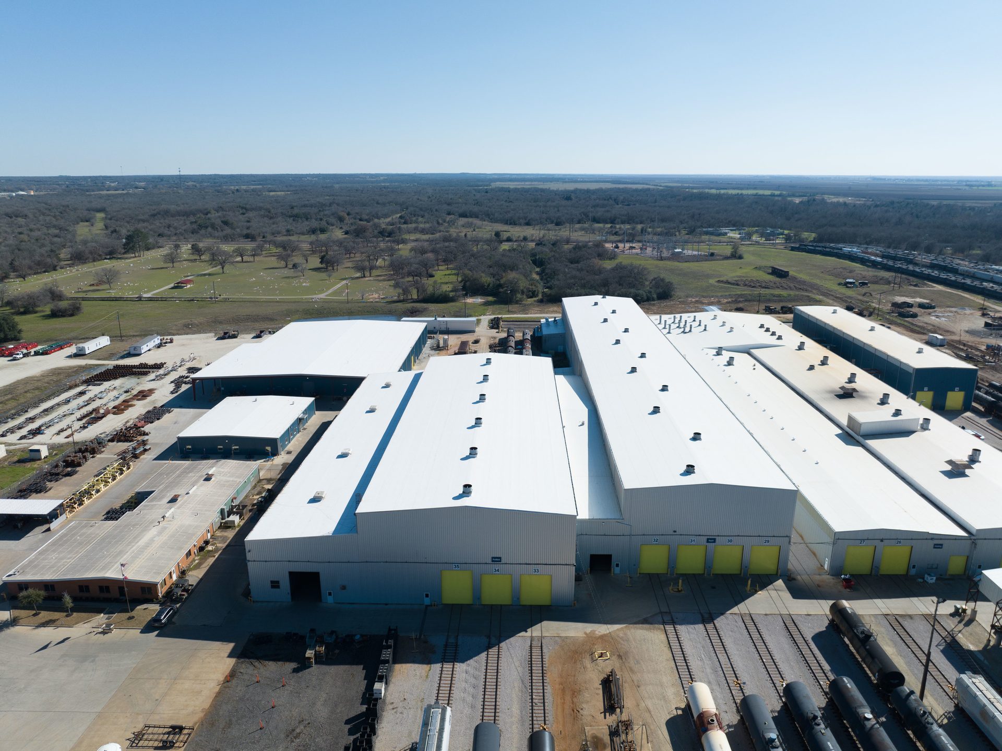
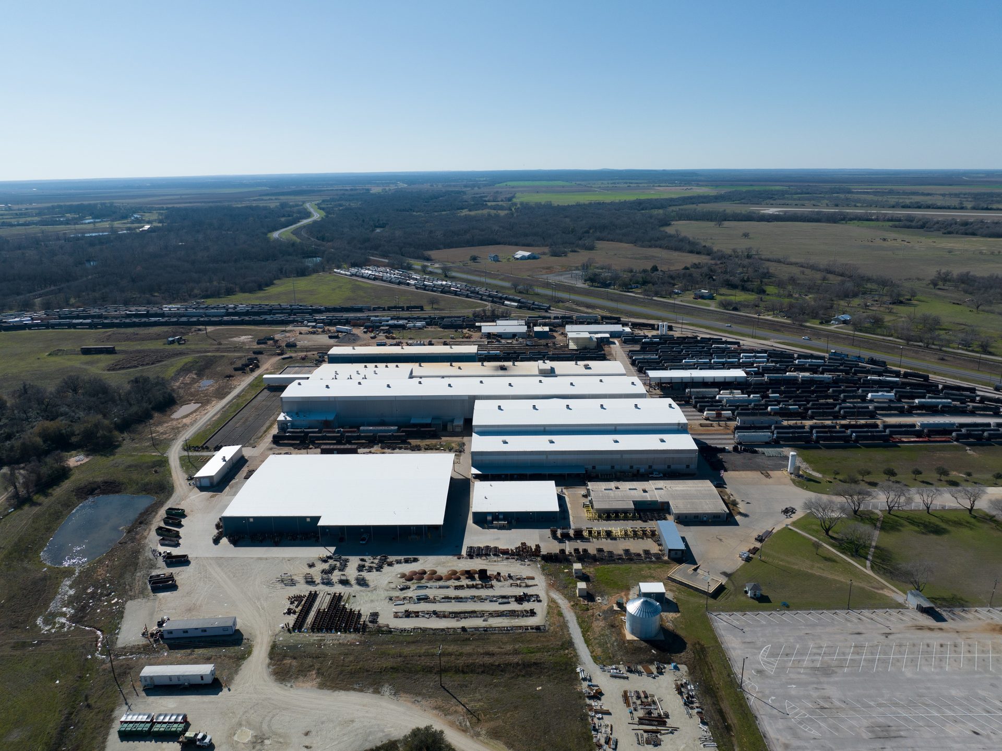
GATX Corporation
Hearne, TX
Low Slope
Re-Roof
Architect: Read & Company Architects, Inc.
It certainly took “true grit” for Ruff Roofing and Sheet Metal, Inc. to install a 15,100-square-foot replacement roof on the University of Maryland, Baltimore County True Grits dining hall. The dining hall, named for the university’s retriever mascot, serves dormitories on the southwest portion of the campus, and was in dire need of a new roof and ductwork modifications.
The existing ductwork of the multi-level roof was in disrepair, blocked access to the roof, and hung on brackets on a four-foot wall with failing masonry. The new roof specifications called for removing, replacing, and rerouting the ductwork to make the roof more accessible.
Ruff Roofing installed an adhered Sarnafil EnergySmart Roof System on the higher roof so that new ductwork could be installed prior to demolition of the existing ductwork on the lower roofs. Careful coordination was required to minimize the shutdown of the HVAC system.
Once demolition of the existing roof began, Ruff Roofing discovered that what were listed as concrete decks were actually gypsum decks, and that the top ½ inch of gypsum had deteriorated on much of the deck. Ruff Roofing performed adhesion and pull tests and modified the fastener pattern accordingly, thereby avoiding a complete deck replacement.
Another discovery was that the existing wall flashing for a four-foot high brick wall had been buried by a roof overlay, and the wall had no air/vapor barrier. Ruff Roofing rebuilt the wall and added an air/vapor barrier. They also installed a new guard rail system, new duct supports, and rerouted the ductwork to make access to the roof safer and more convenient.
Thanks to the winning installation by Ruff Roofing, patrons of True Grits can dine with the security of knowing their new roof is leak-free and mascot-worthy.

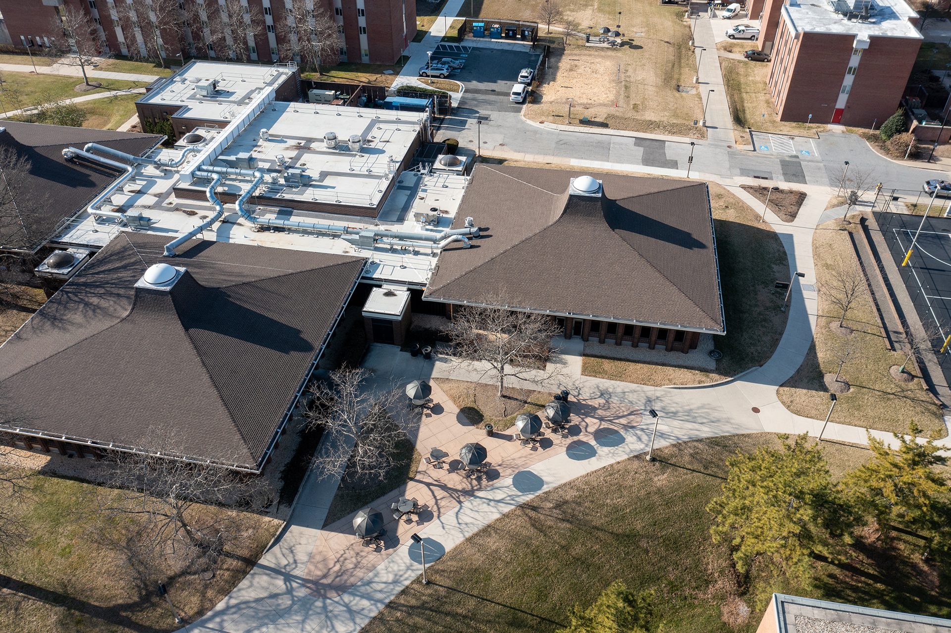
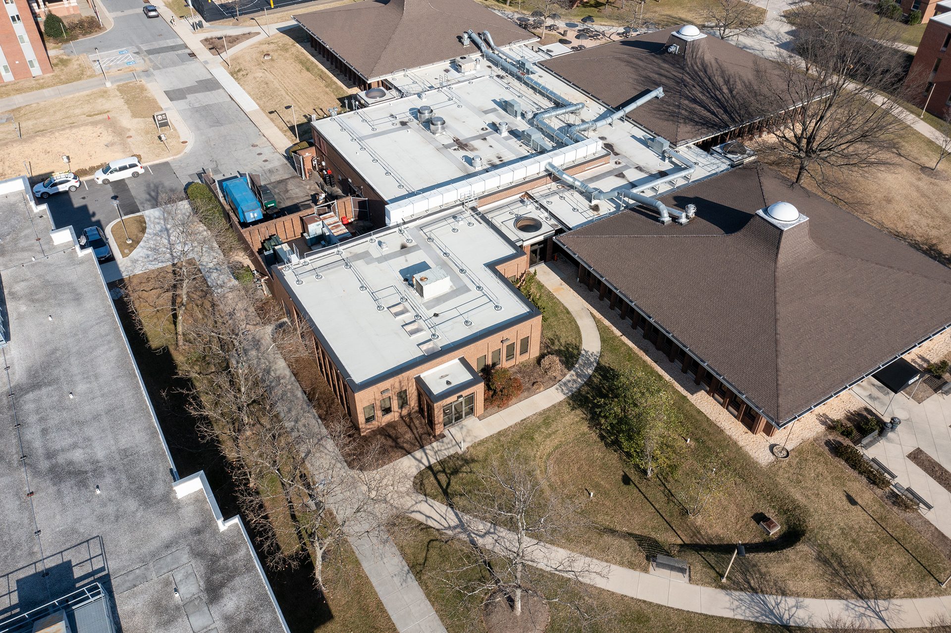
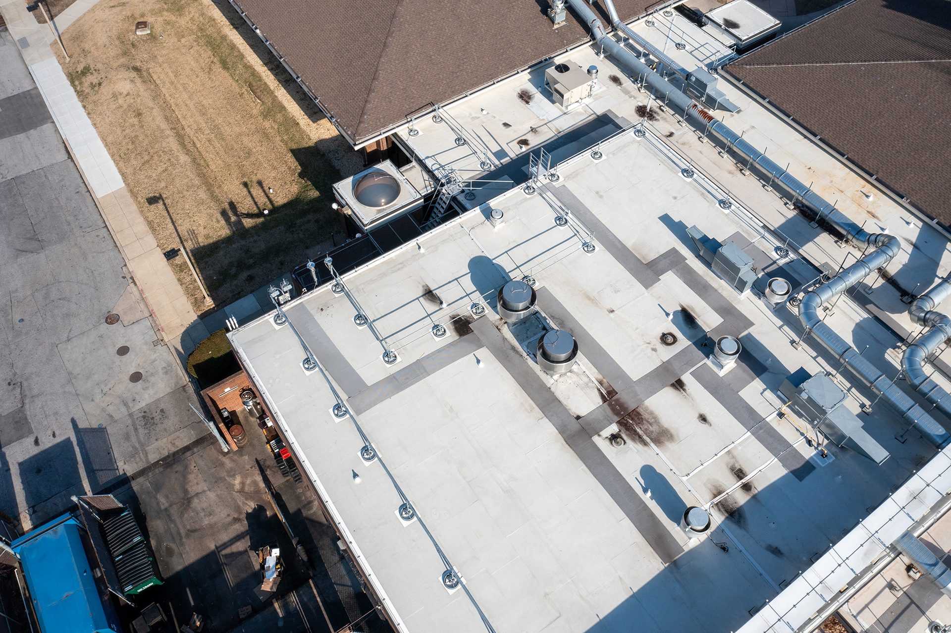
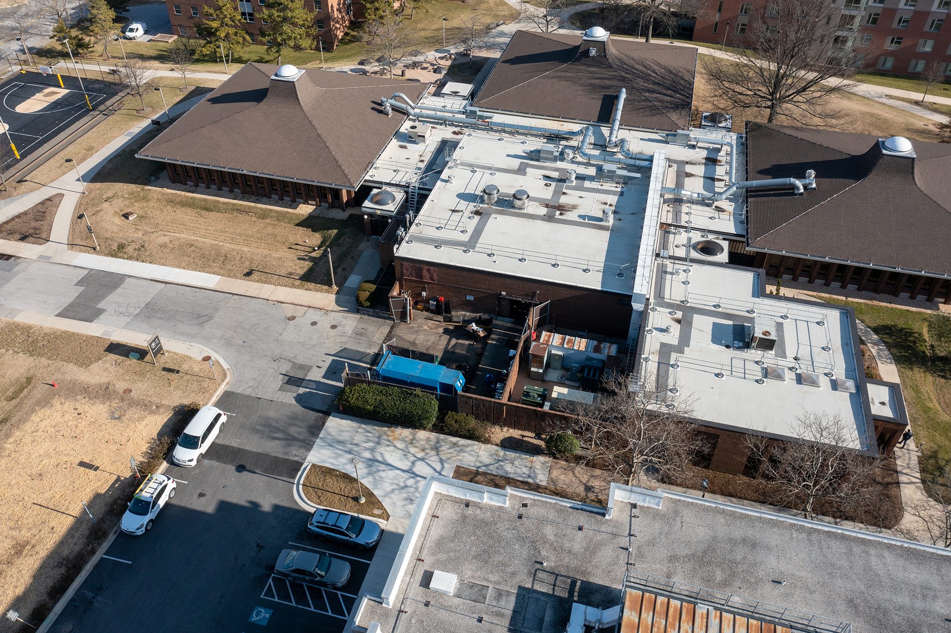
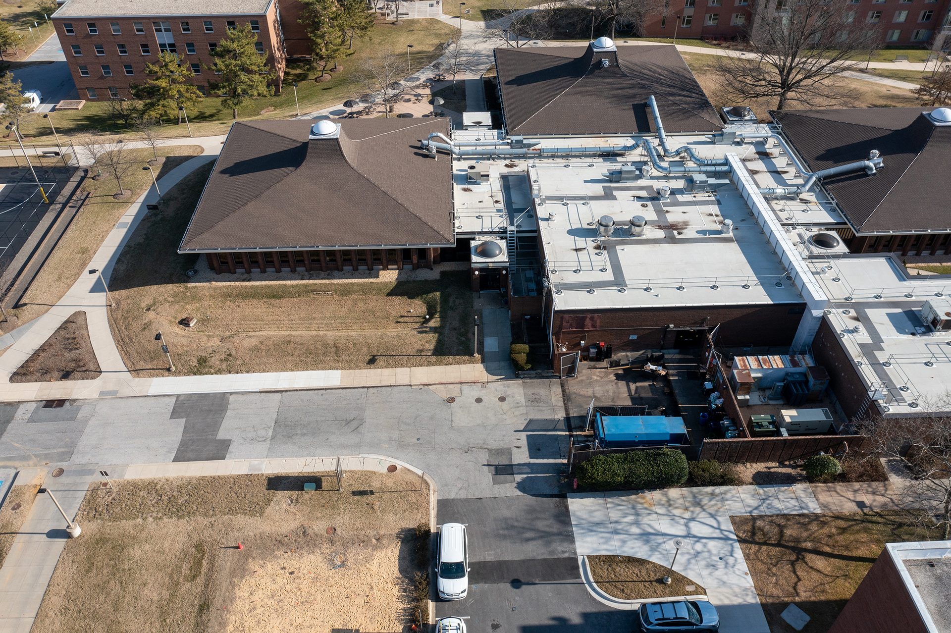
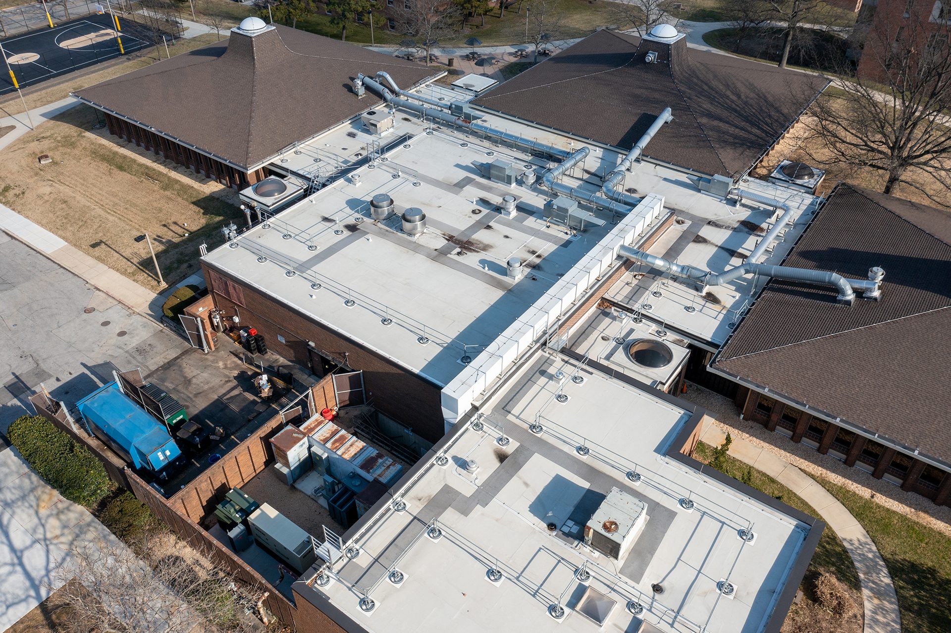
True Grits Dining Hall at UMBC
Baltimore, MD
Low Slope
Re-roof
Architect: KPMB Architects
General Contractor: Suffolk Construction Co.
When you look at the new Boston University Center for Computing & Data Sciences, you might think the most noteworthy thing about it is its unusual design, which is meant to suggest a stack of books. But the building has another remarkable feature: it is the largest fossil-fuel-free building in Boston.
The building’s heating and cooling system uses geothermal wells to draw heat from the ground in the winter and expel heat in the summer. It also utilizes energy saving features such as external sun shading devices, triple glazing on windows, and a multi-level green “vegetated” roof system that will absorb rainwater, reduce storm water run-off and insulate the building.
Greenwood Industries, Inc., a Sika Sarnafil Elite contractor, was selected to install the 11,000 square foot Sarnafil EnergySmart Roof System with 60 mil membrane on the 19th floor, and 32,000 square feet of Sika’s Hydrotech Green Roof System. These green roofs were terraces on multiple floors, which meant that the materials for floors 11 through 18 had to be transported through the building. Greenwood also had difficulty loading the 18th and 19th floors because those floors were being used by other contractors. As a result, Greenwood had to secure an enormous crane, which occupied several city blocks, to finish the top floors and meet the completion deadline.
In addition, the Hydrotech system was being installed during winter in New England, which required Greenwood to spend hours each day drying the roof deck for proper adhesion of the waterproofing membrane.
Despite these issues, Greenwood was able to provide a high-quality installation that was on-time and will provide sustainable benefits for years to come. Now that is definitely noteworthy!

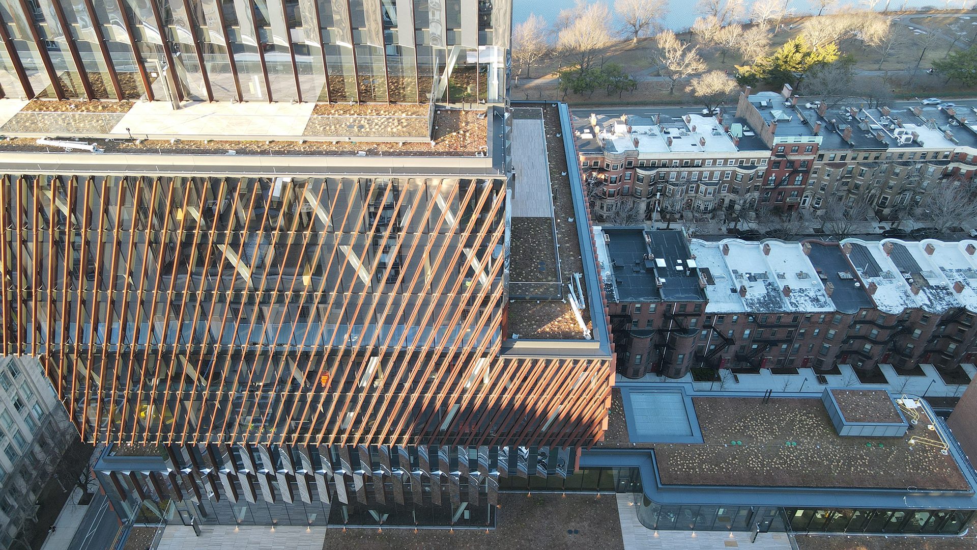
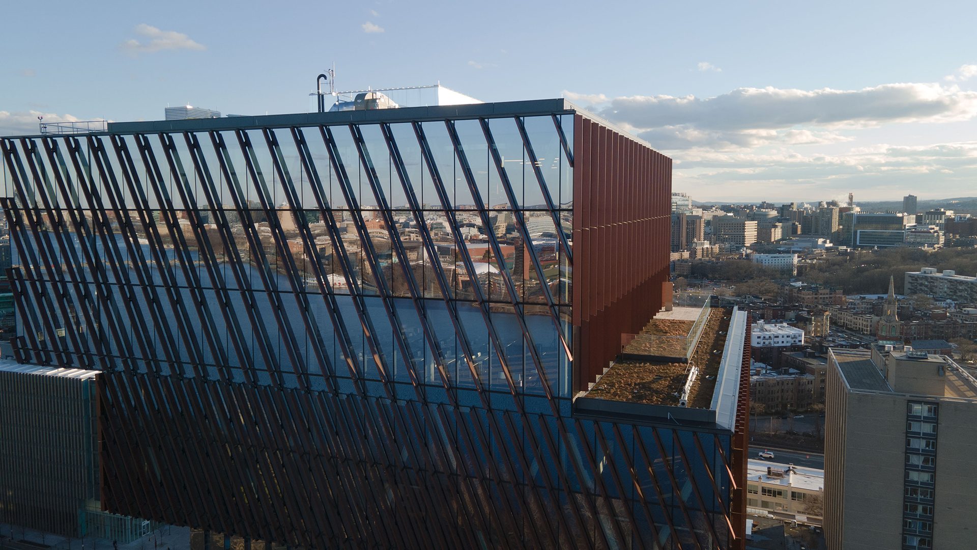
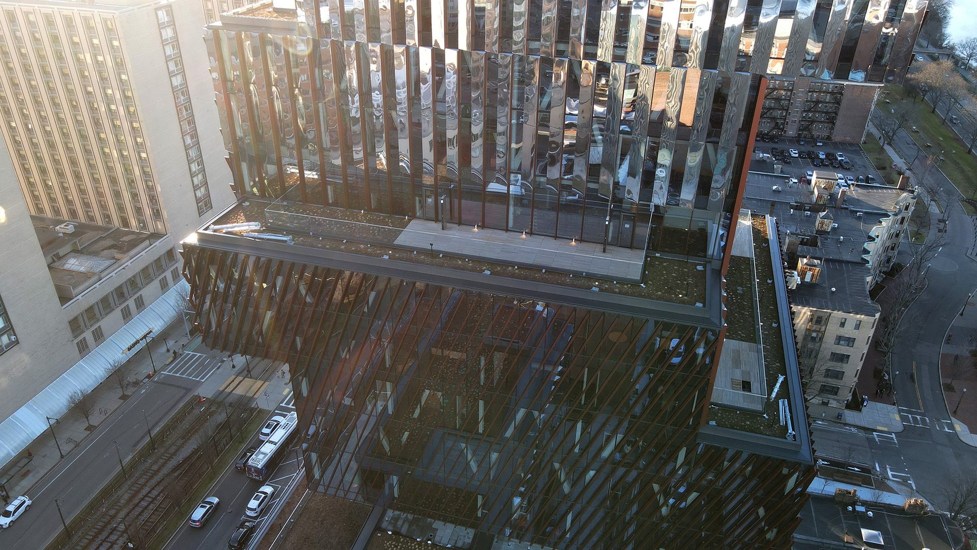
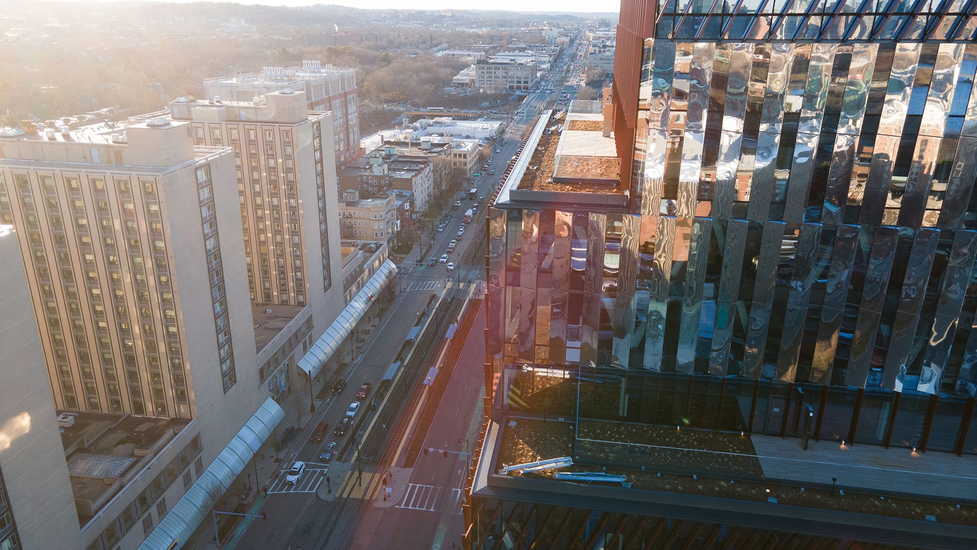
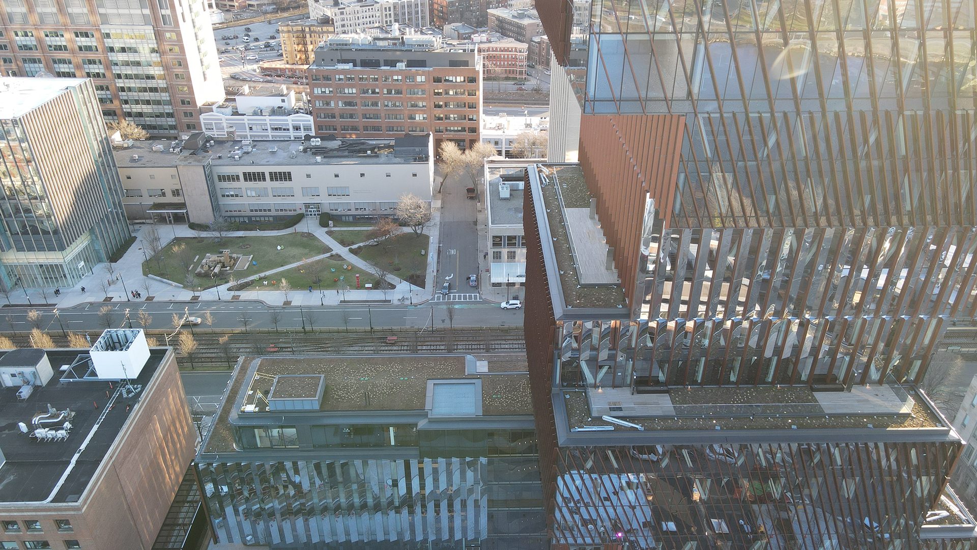
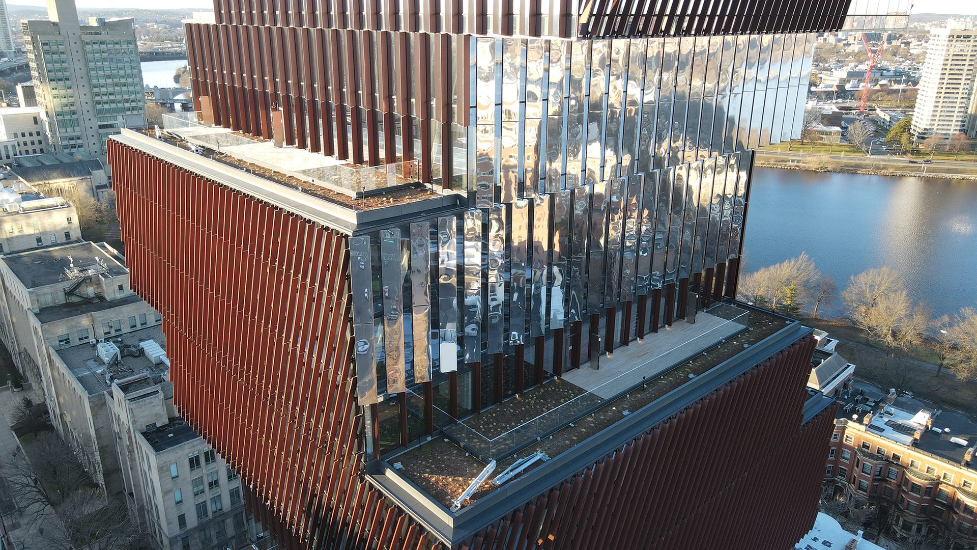
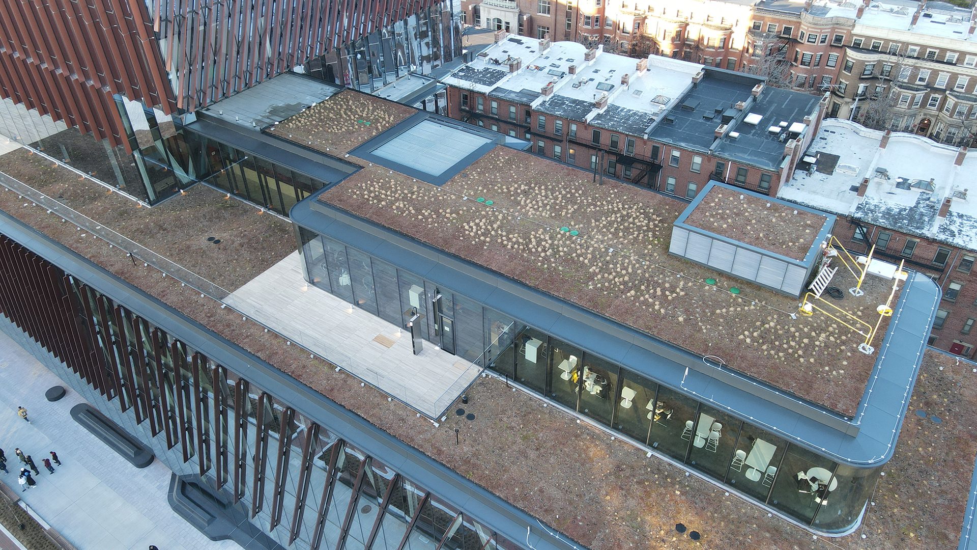
Boston University Center for Computing & Data Sciences
Boston, MA
Sustainability
On some roofing projects, installing the replacement roofing system is the hardest part of the project. That was NOT the case when J & S Building Exteriors, Inc., a Sika Sarnafil Elite contractor, replaced the 62,000-square-foot roof on the Bosse Sports facility in Boston.
The Bosse Sports roof being replaced was 60 feet up and completely covered by a solar roof system. Before replacing the roof, J & S had to work closely with the solar company to disassemble the ballasted solar arrays attached with roof anchors. Everything had to be labeled, crated, hoisted off the roof, and put into storage with care so that it could be put back on after the new roof was installed.
After the solar system was removed, J & S Building Exteriors removed the old rubber and asphalt roof systems, exposing rotted steel decking below. Knowing that at least 20 feet of steel decking around the building’s perimeter on all four sides would need replacing, J & S Building Exteriors installed 23,000 -square-feet of safety netting beneath the roof deck as a safety precaution in case there were hidden fall hazards as the roof was removed. They then removed and replaced 22,000 square feet of steel deck and refastened the remaining original steel deck still in place with screws into the structural purlins.
J & S then installed the Sarnafil RhinoBond Roof System knowing that the new roof system would keep the building watertight and outlast the solar system being reinstalled. Once the new roof was installed, the solar system had to be carefully put back on the roof with the pieces that were tagged at the beginning of the project.
Thanks to the professionalism and winning effort of J & S Building Exteriors, the project was completed safely, without incident, and within the tight time constraints.

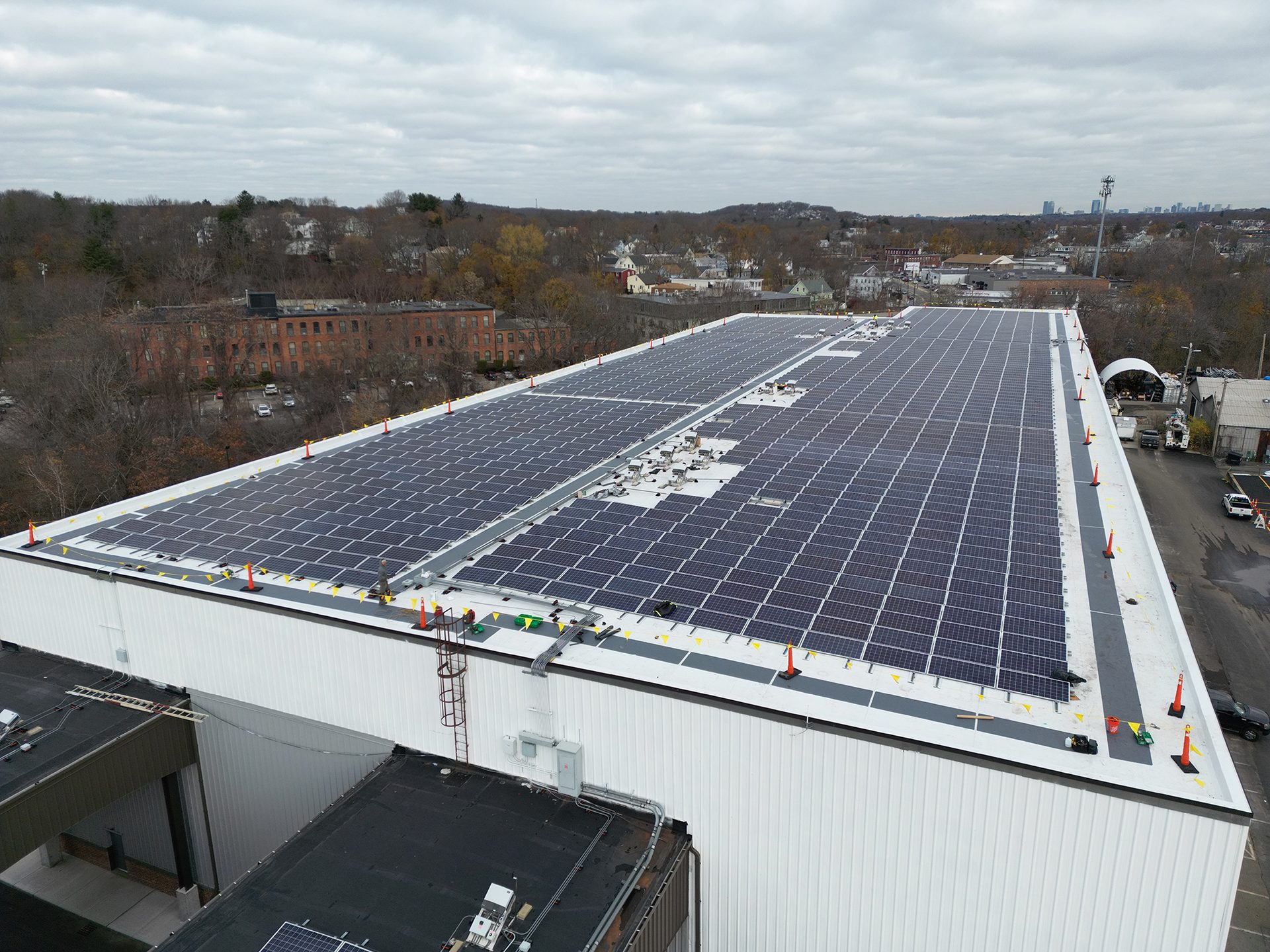
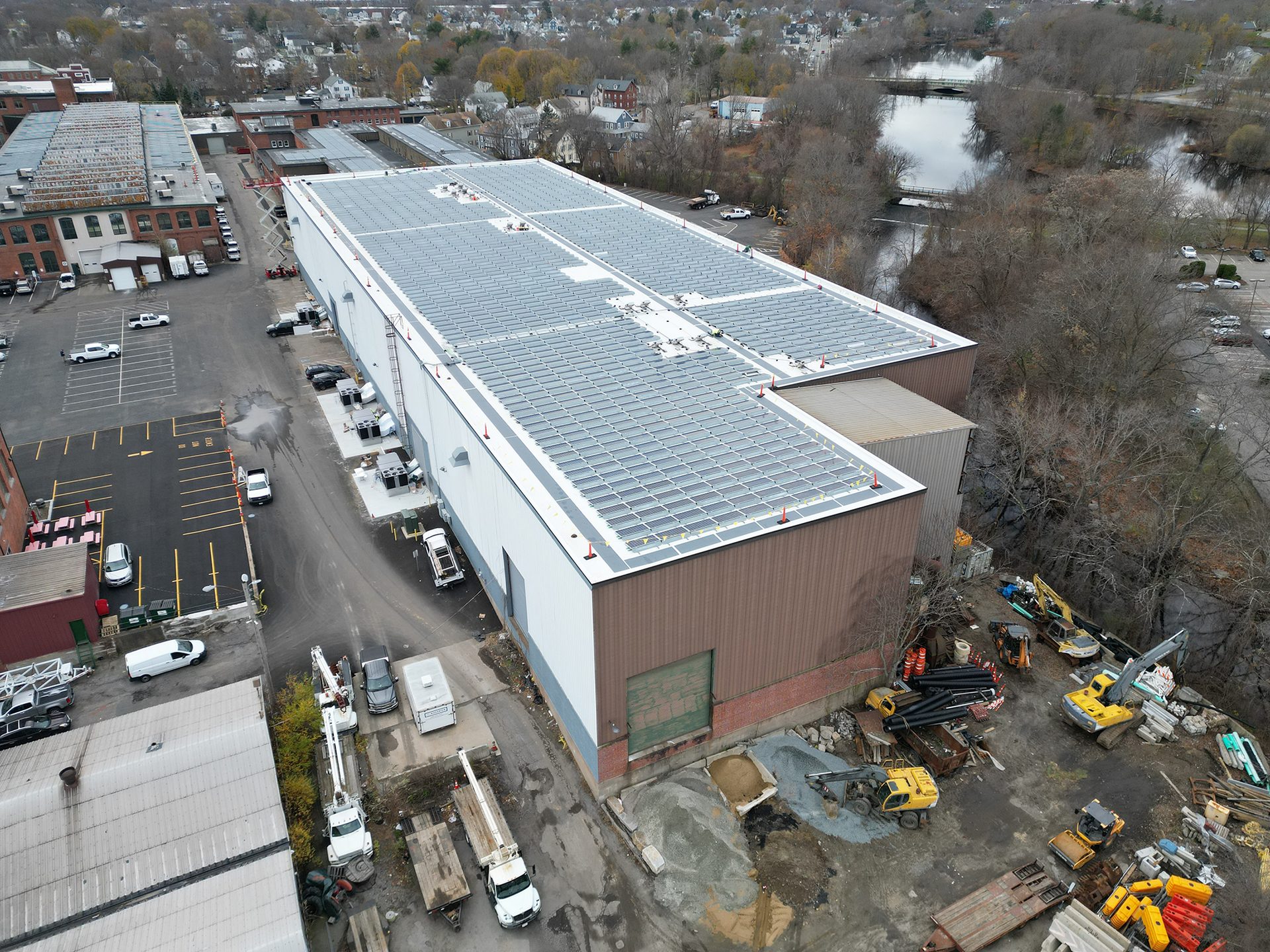
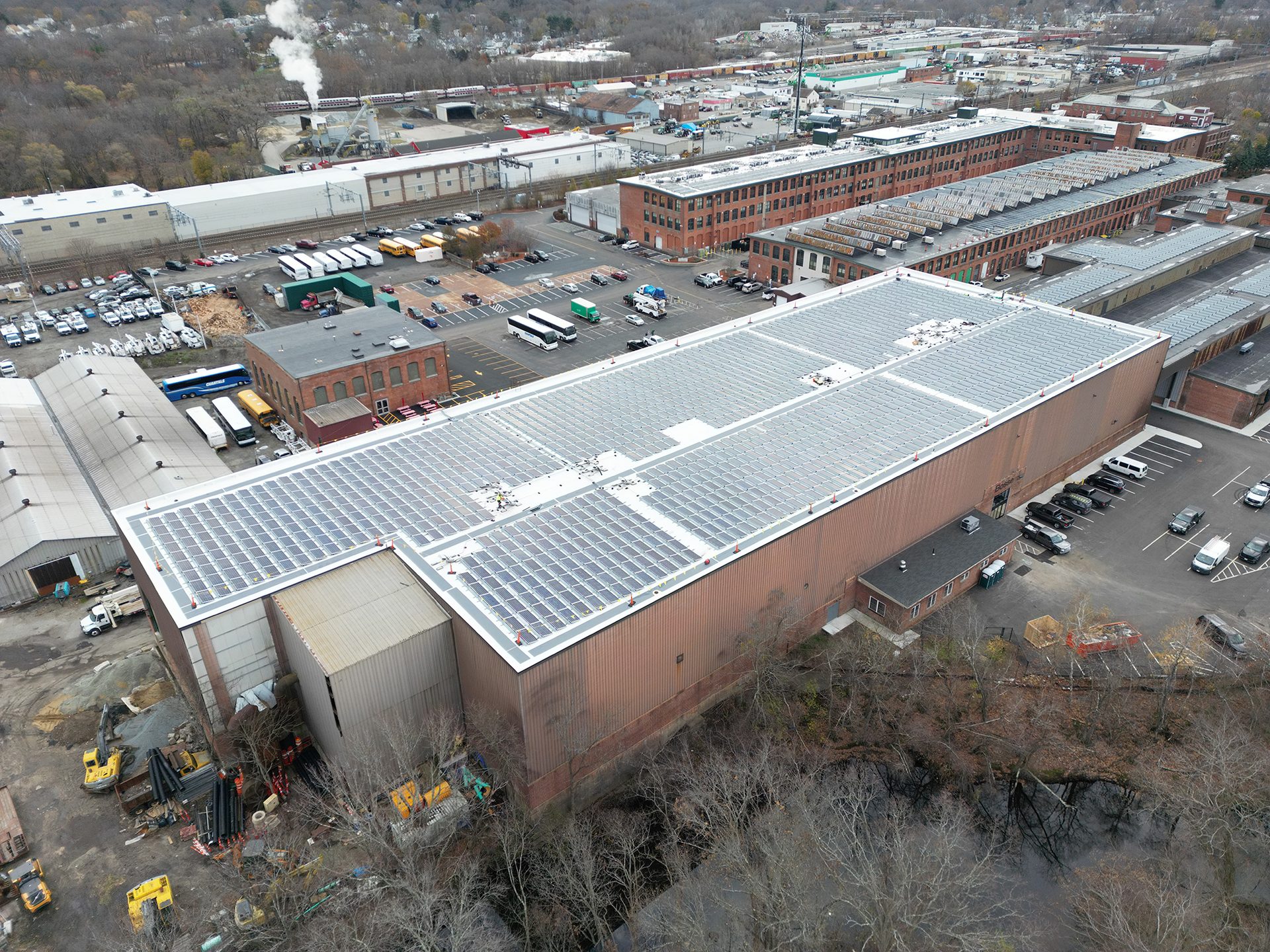
Bosse Sports
Boston, MA
Sustainability
Coordination was key when Best Roofing installed a new Sarnafil roof system on a local medical facility/warehouse in Doral, FL. The 92,091-square-foot roof being replaced was completely covered with solar panels, which had to be carefully removed, stacked, and put in storage. Best Roofing then had to remove some wet roof areas before installing the Sarnafil RhinoBond System with 60 mil reflective gray membrane.
After the new roofing system was in place, Best Roofing then had to then install thousands of solar rack brackets over the entire roof for the solar panels to attach to. These brackets had to line up perfectly, so Best Roofing used lasers to make a large grid on the roof. After the brackets were in place, Best Roofing then worked closely with the solar company on the reinstallation of the solar system.
Despite the large scope and tight deadline of this installation, Best Roofing had no mishaps or major problems with this project. The company accredits this to coordination between the Best Roofing onsite construction manager and the project manager to make sure materials and supplies were delivered at the right time and that everything went smoothly. This winning teamwork resulted in an installation that was on time, sustainable, and made the client very happy.

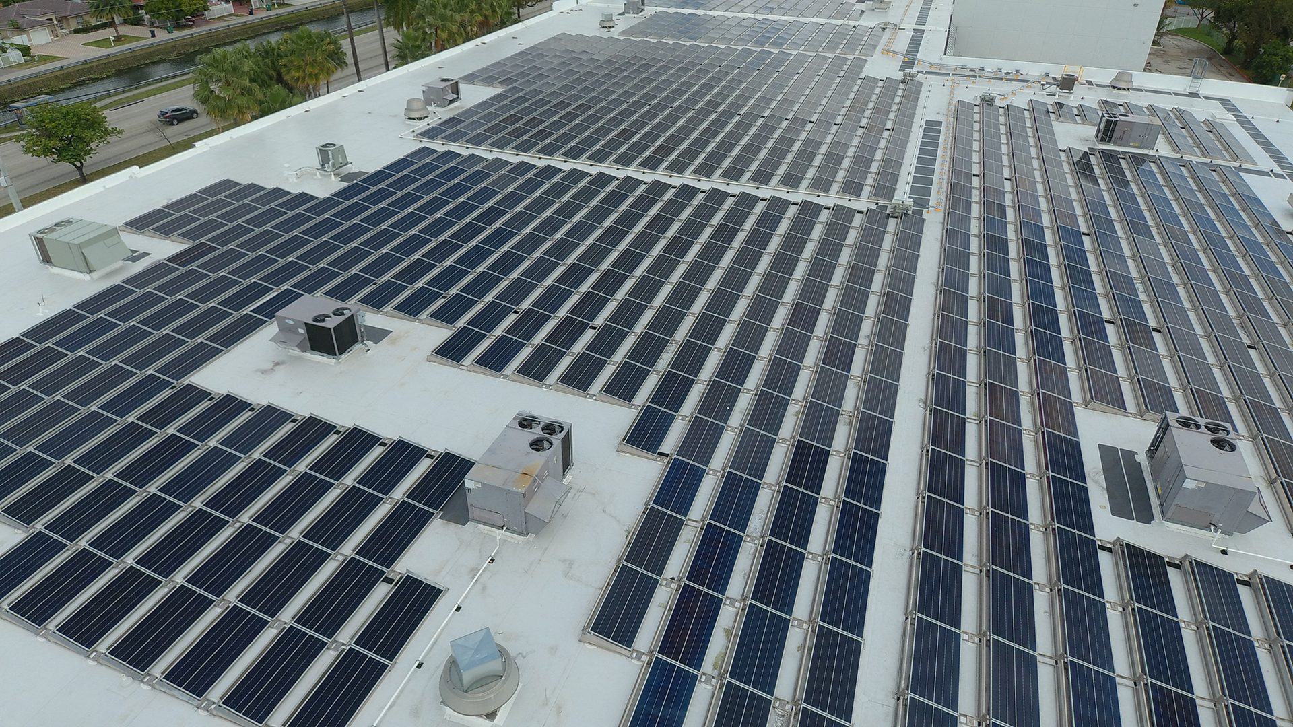
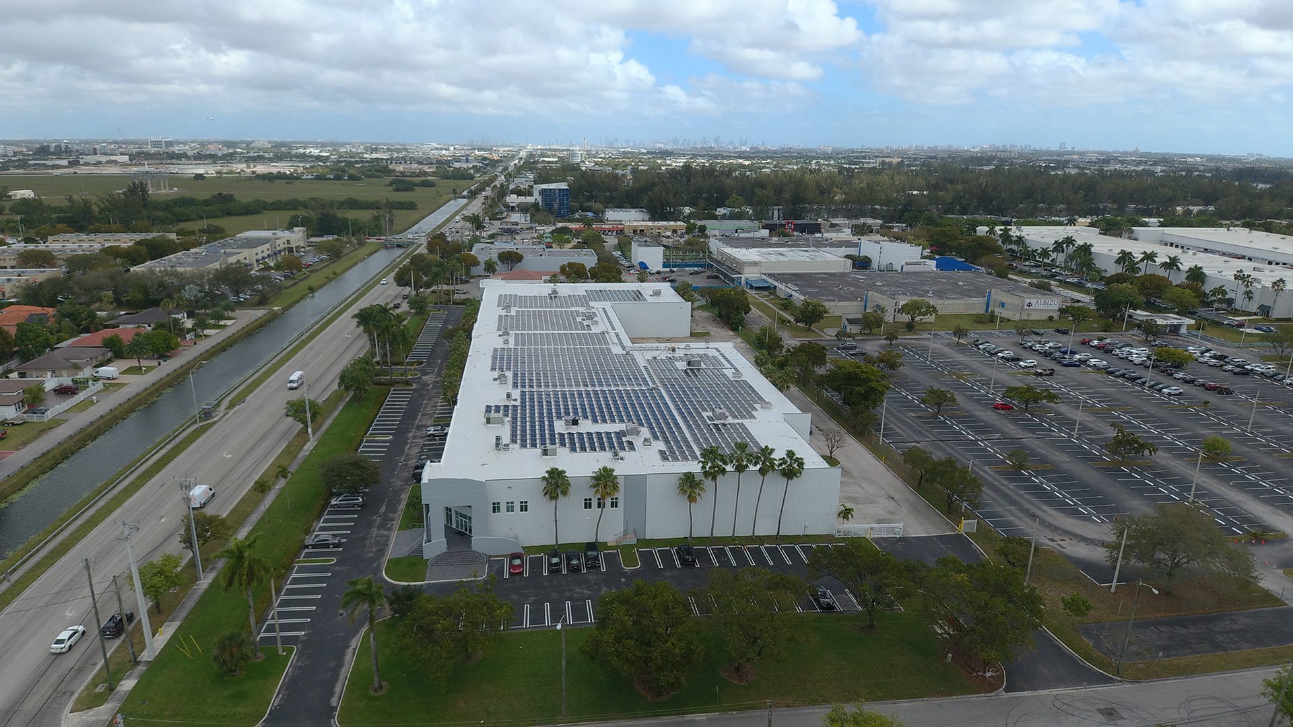
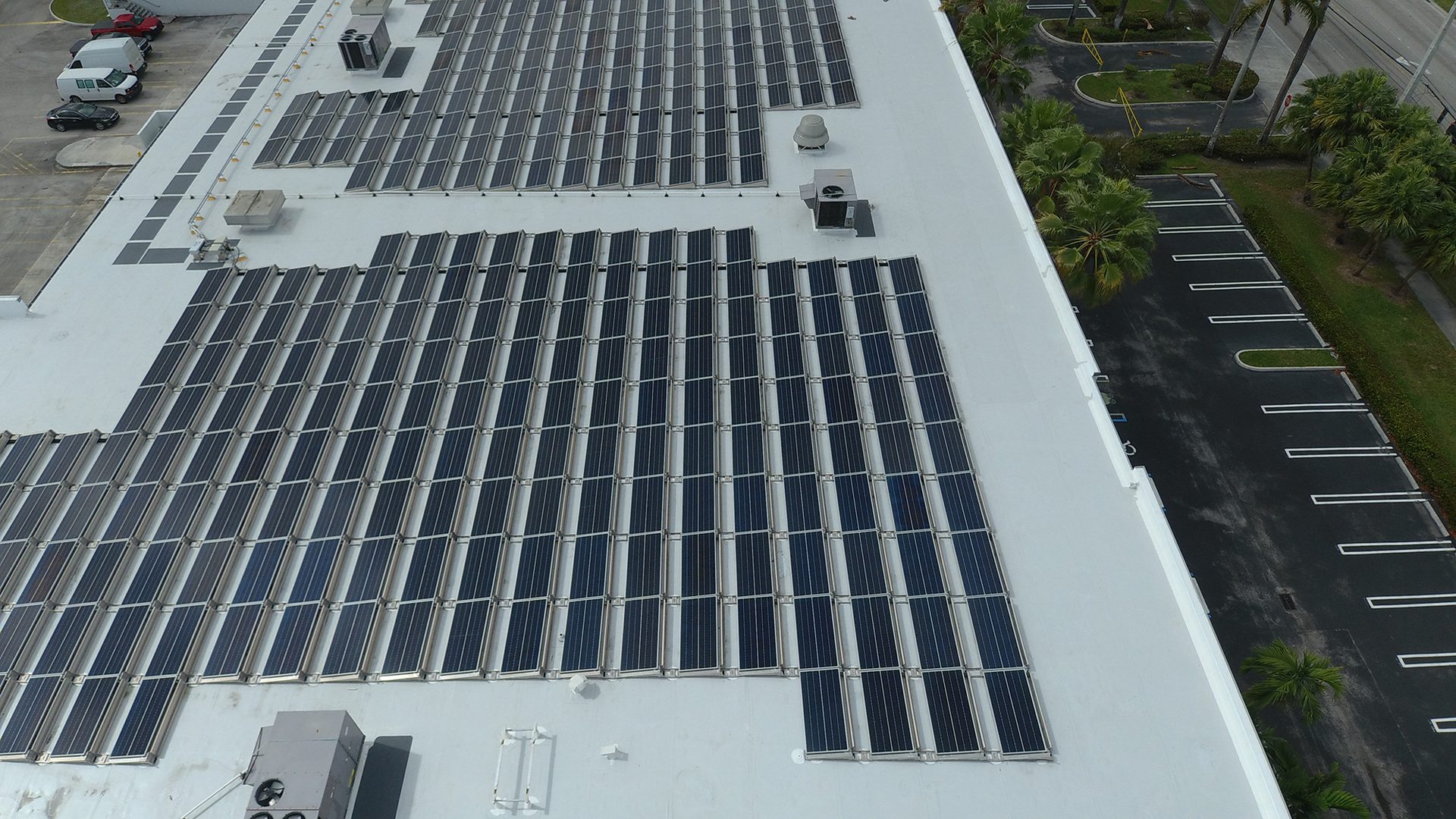
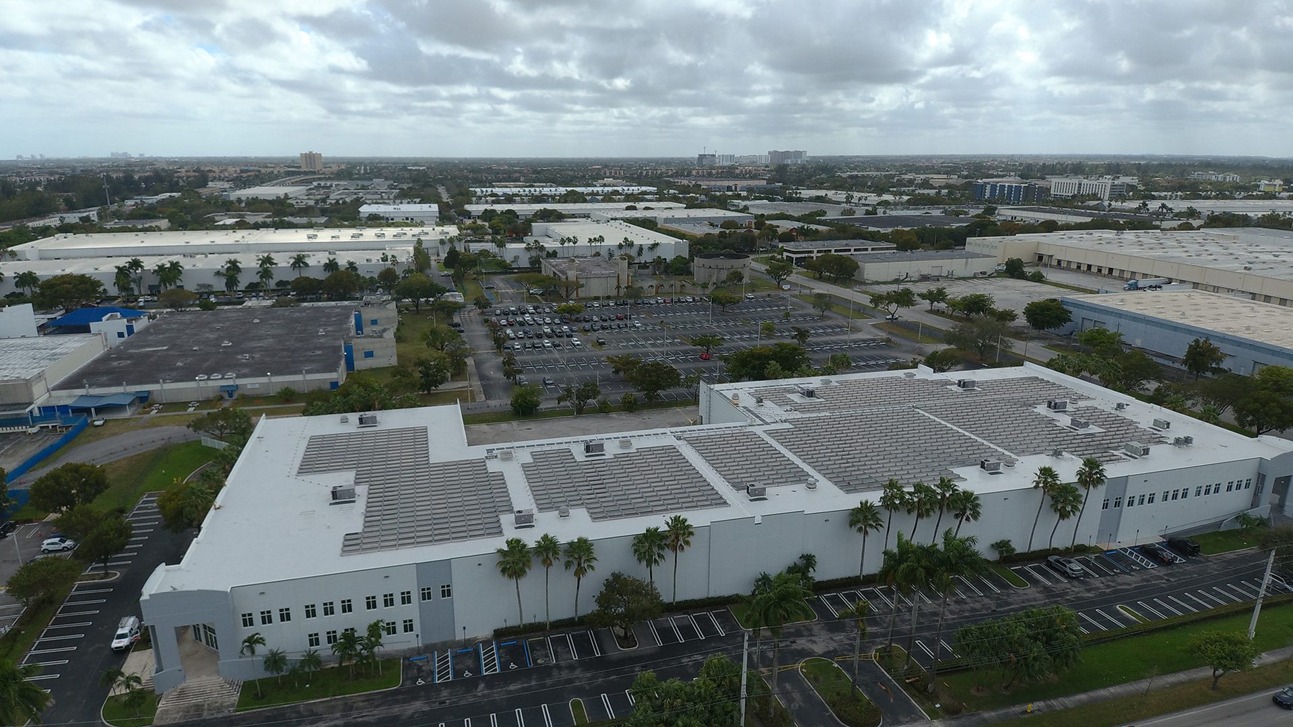
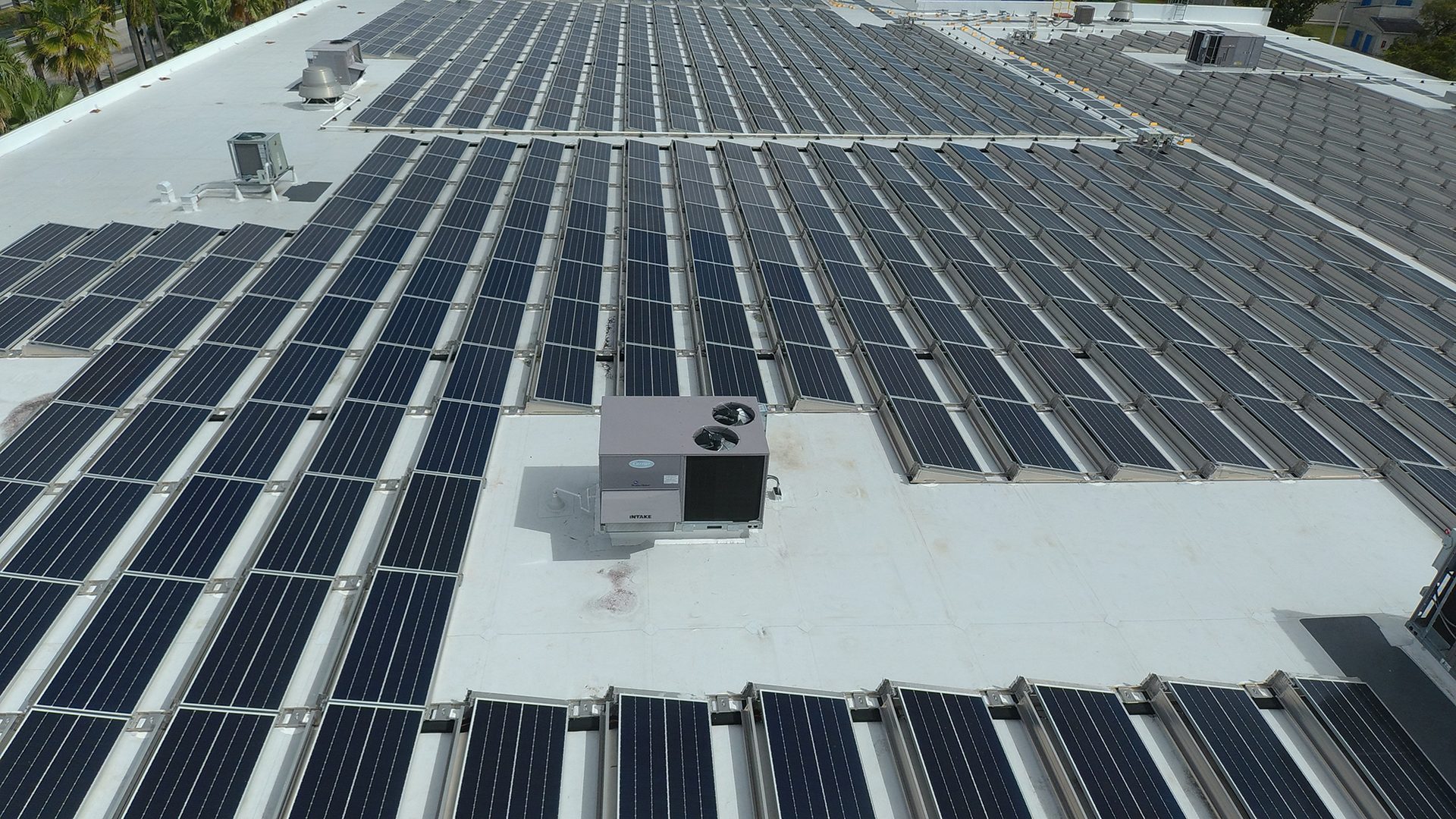
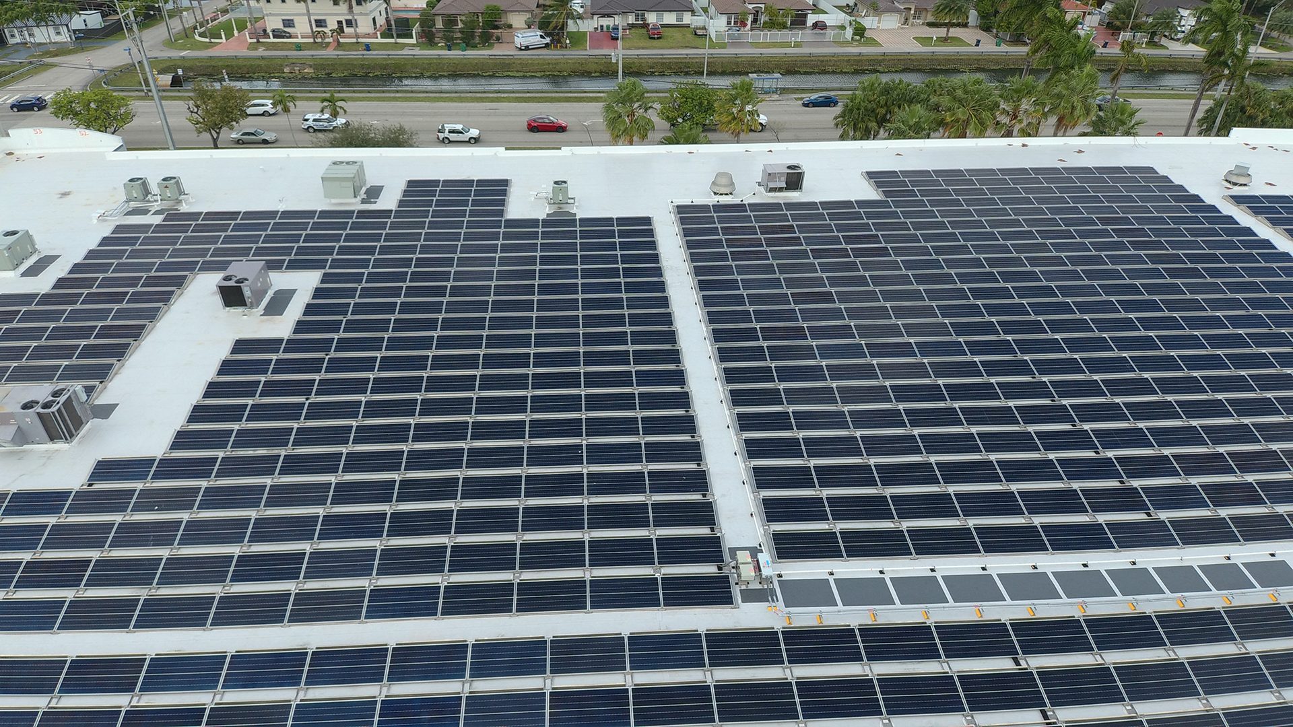
Medical Facility/Warehouse
Doral, FL
Sustainability
Architect: ANF Architects
General Contractor: W.G. Yates Construction
When a package arrives on your doorstep, there’s a good chance it traveled through the new Mail Sorting Facility located at the Memphis, TN airport. This facility is used by one of the largest mail and freight carriers in the world, and is a 1.3 million-square-foot, four-level building with two bridges that connect to existing and future buildings. The facility also houses 77,000 square feet of office space, maintenance shops, a cafeteria and other support functions.
Ideal Building Solutions, a Sika Sarnafil Elite contractor, was tasked with installing the roof on this new construction project, which included 31 roof sections totaling almost 477,900 square feet. The building design included 19 low slope roofs, seven barrel roofs, three canopy roofs, and two bridge roofs. The barrel roofs were originally going to be standing seam metal roofs, but Ideal Building Solutions suggested using the Sarnafil Décor Roof System instead, which would save the building owner almost $1 million, still giving the appearance of an architectural metal roof and perform for decades.
Once the switch to the Décor system and other design changes were approved, Ideal Building Solutions went to work on the safety, production and planning for the project. The safety plan was the most important aspect, and challenges included working at heights of 100 plus feet, with no parapet walls, and working on barrel roofs with a steep-slope classification and exposure to high winds. All materials and workers were anchored to the roof with thick nylon safety straps. Loading materials onto the roof was also a challenge due to the airport’s FAA restrictions and the limited space for a large 200-ton crane.
Thanks to Ideal Building Solution’s focus on providing a high-quality roofing system, this mail sorting facility will be processing many packages in the years to come.

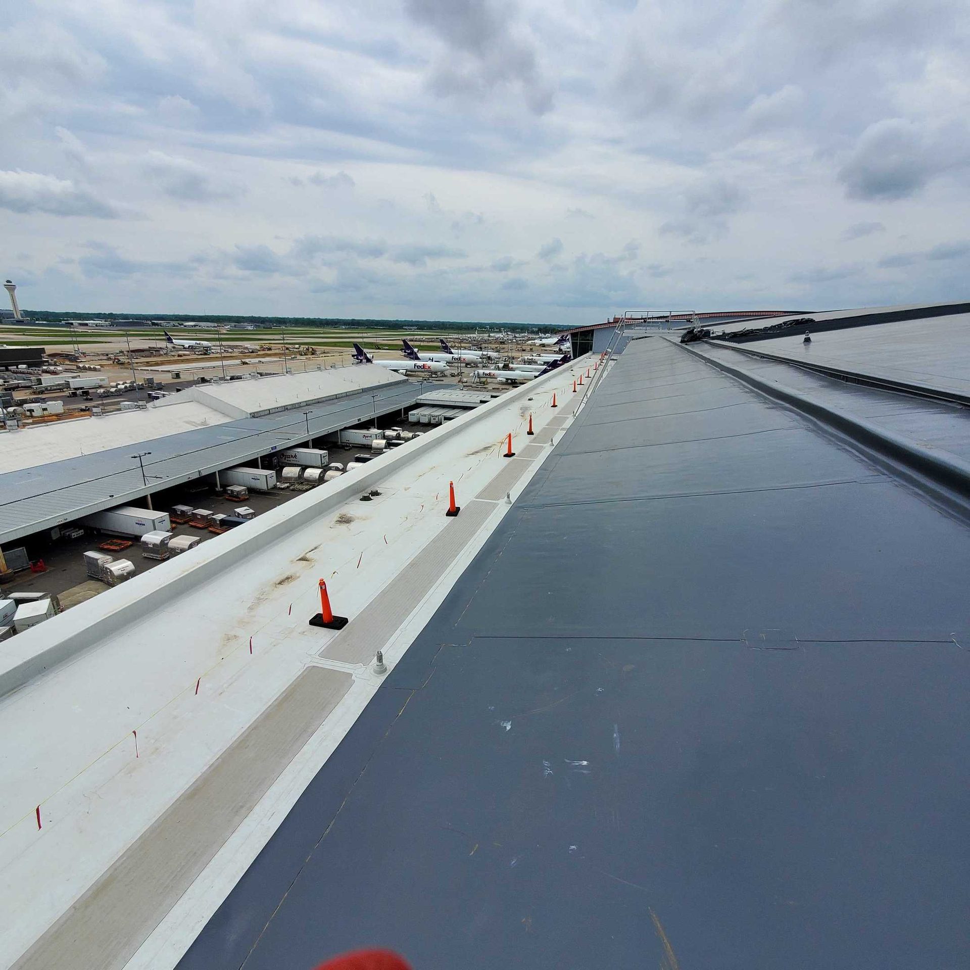
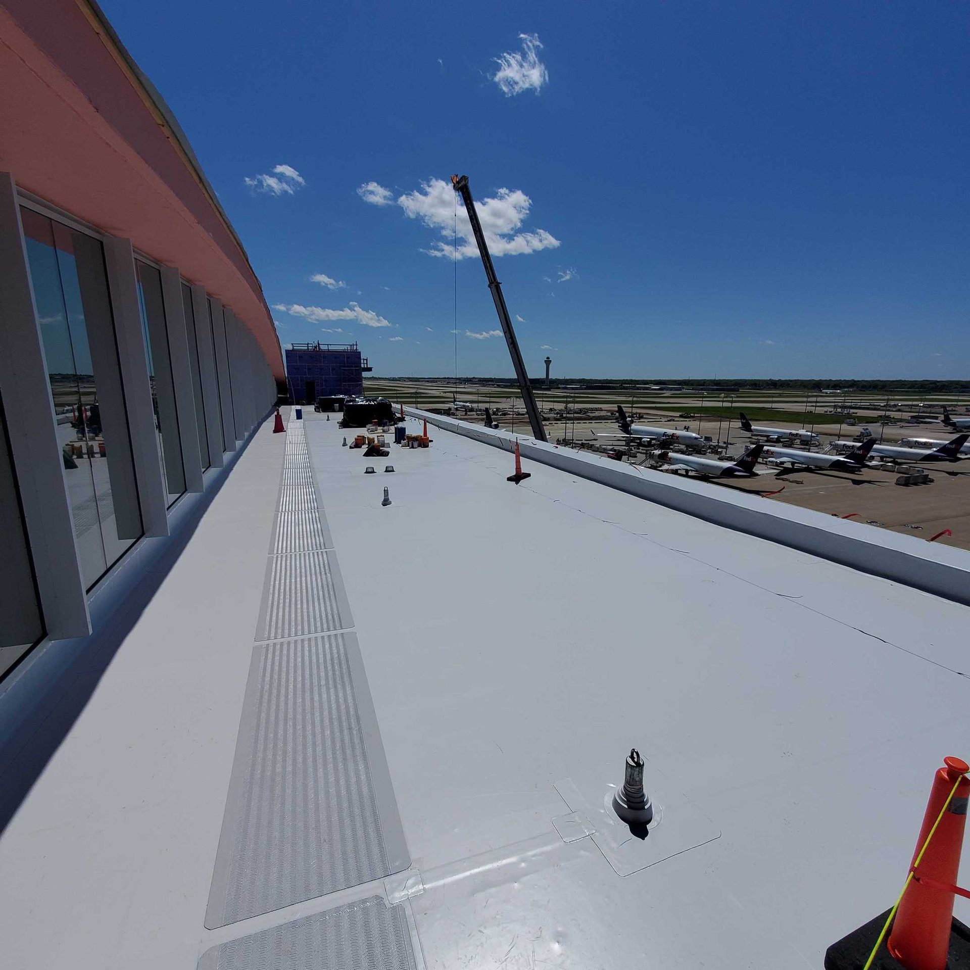
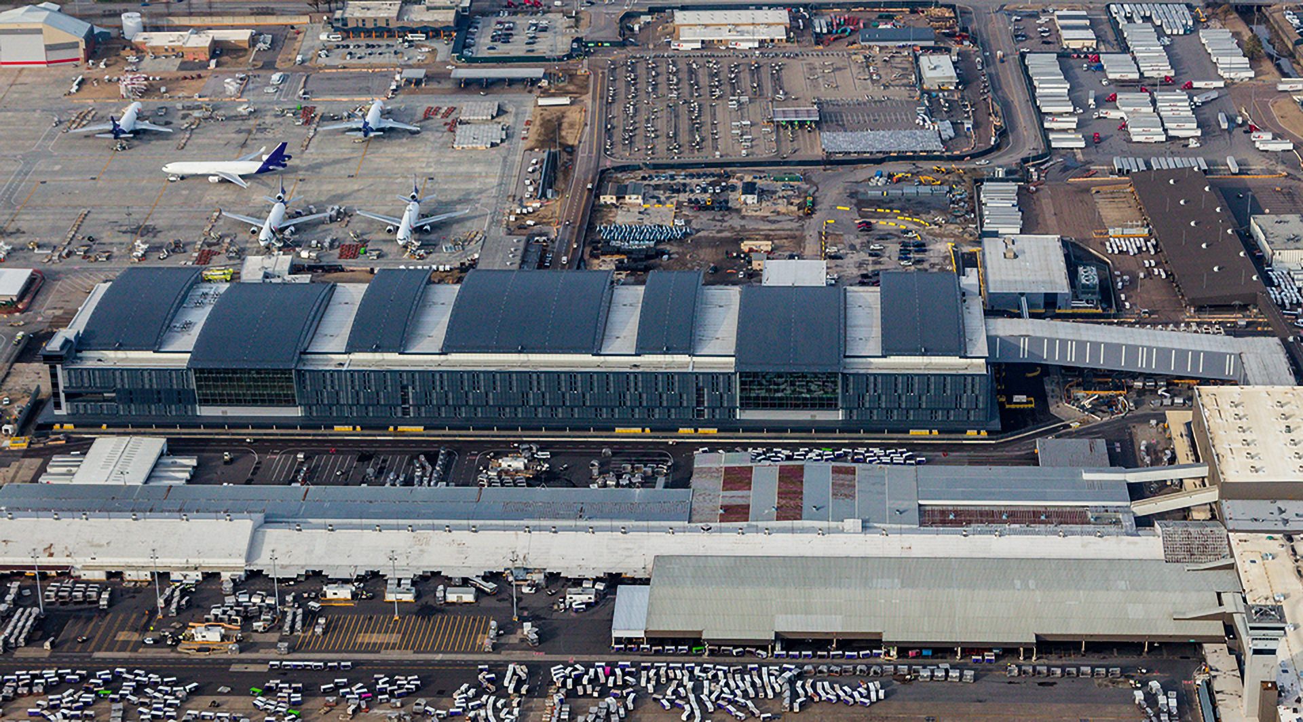

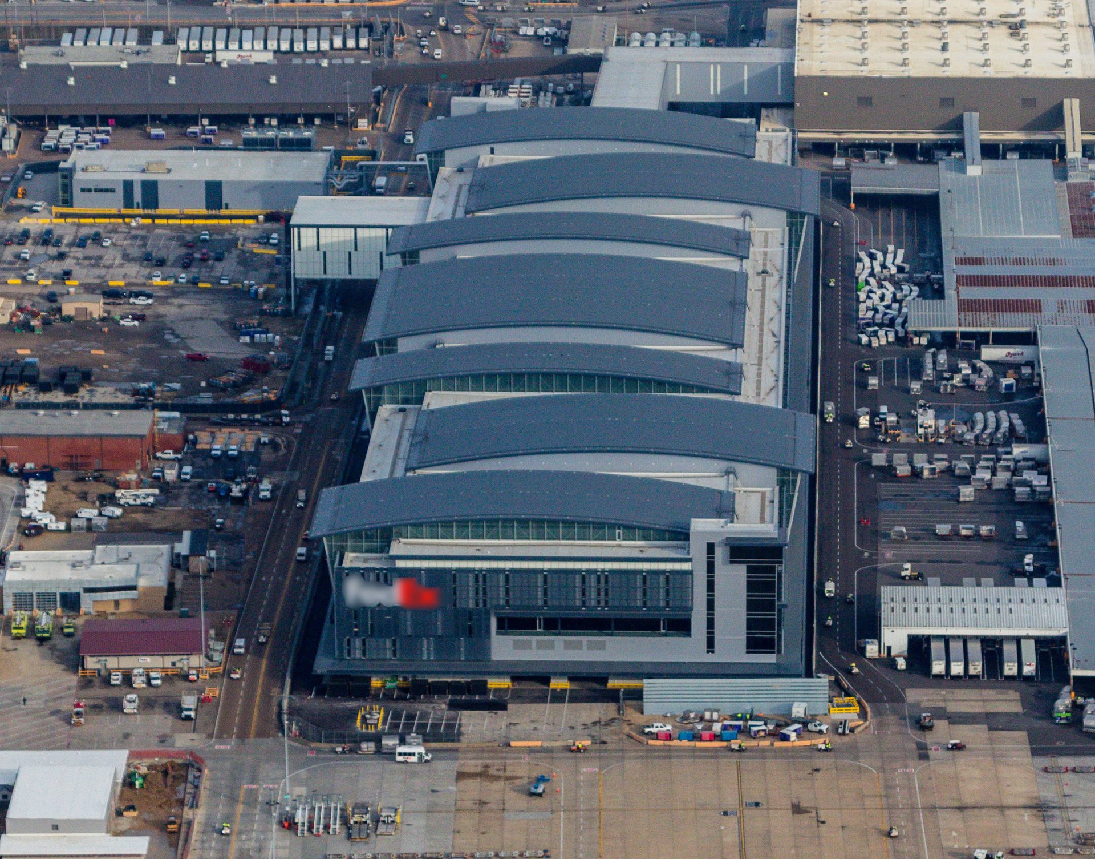
Mail Sorting Facility at Memphis International Airport
Memphis, TN
Steep Slope
Architect: WJE
General Contractor: Shiel Sexton
It’s not often that a roofing project stops traffic, but that’s exactly what happened when Blackmore and Buckner Roofing, a Sika Sarnafil Elite contractor, reroofed 15 roof sections during the renovation of the Gainbridge Fieldhouse (home to professional basketball team Indiana Pacers). One roof section was over a pedestrian skybridge spanning four lanes of traffic, which required the shutdown of each lane and the sidewalk to protect the pedestrians and drivers underneath. Blackmore and Buckner’s workers and their tools also had to be tied-off at all times while working on the sloped barrel.
Another roofing section Blackmore and Buckner tackled was the Main Concourse roof. While the work on the roof was in progress, all of the stadium seats were being removed from the arena via a hole in the roof. This restricted access to certain parts of the roof for tear-off, and material loading was limited to a small area off of a main thoroughfare in the heart of Indianapolis. In addition, 100,000 squares of insulation and cover board material were offloaded by a crane and carried across two other roof sections. At one point there were at least 30 roofing contractors working on the installation of the Sarnafil RhinoBond Roofing System.
Despite these challenges, Blackmore and Buckner completed the 56,379 square-foot project in time for the start of the Pacers 2022-2023 season. Through much hard work and effort from the foreman and project management team, and diligent inspection from WJE architects and Sika technical representatives, Blackmore and Buckner was able to deliver a high quality roof which the owner and city of Indianapolis can be tremendously proud of. You might say it was a slam dunk!

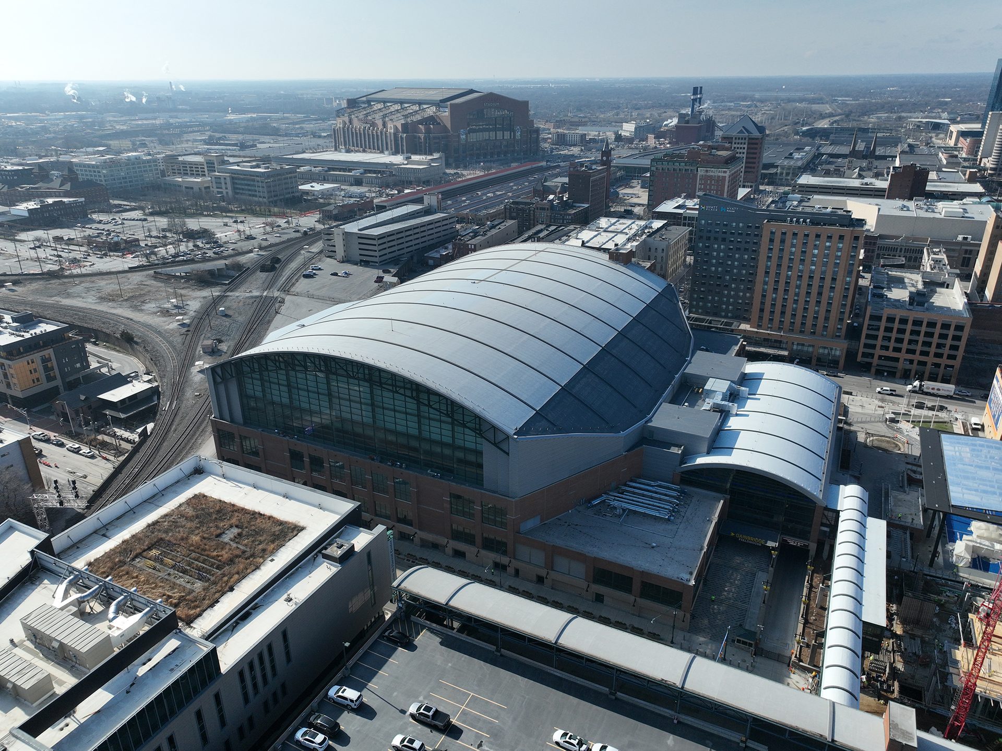
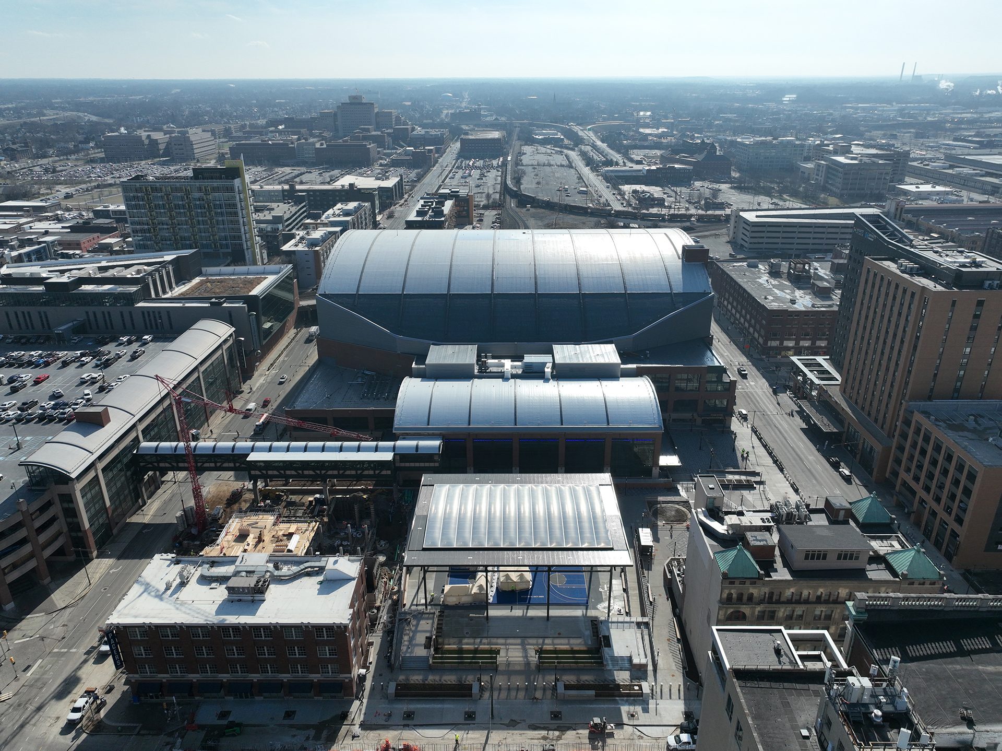
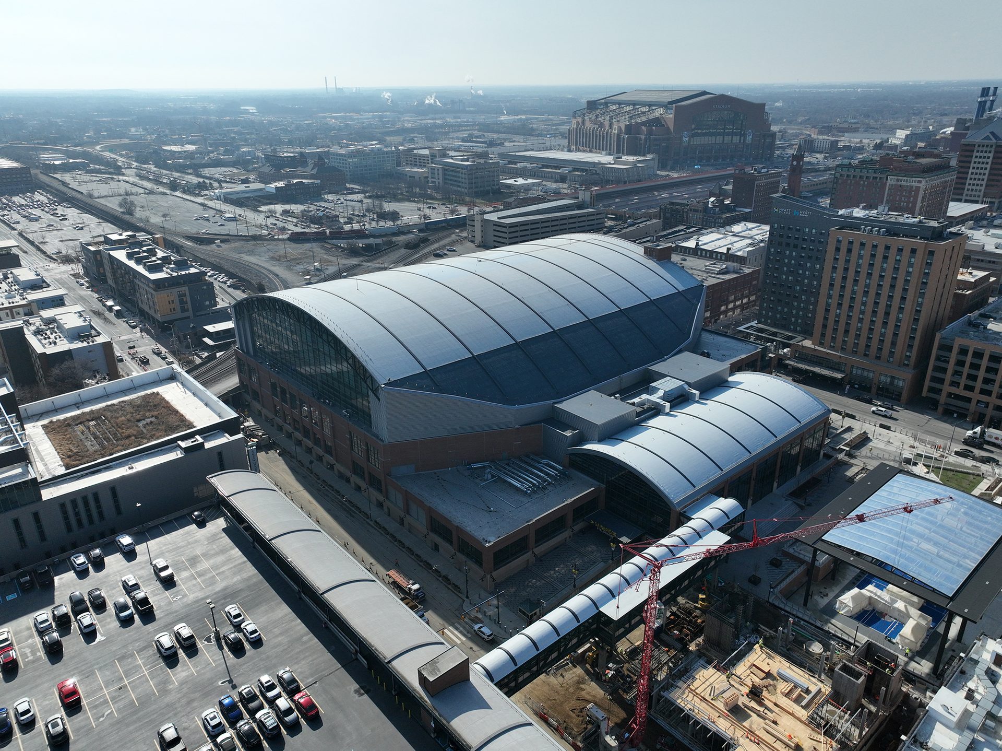
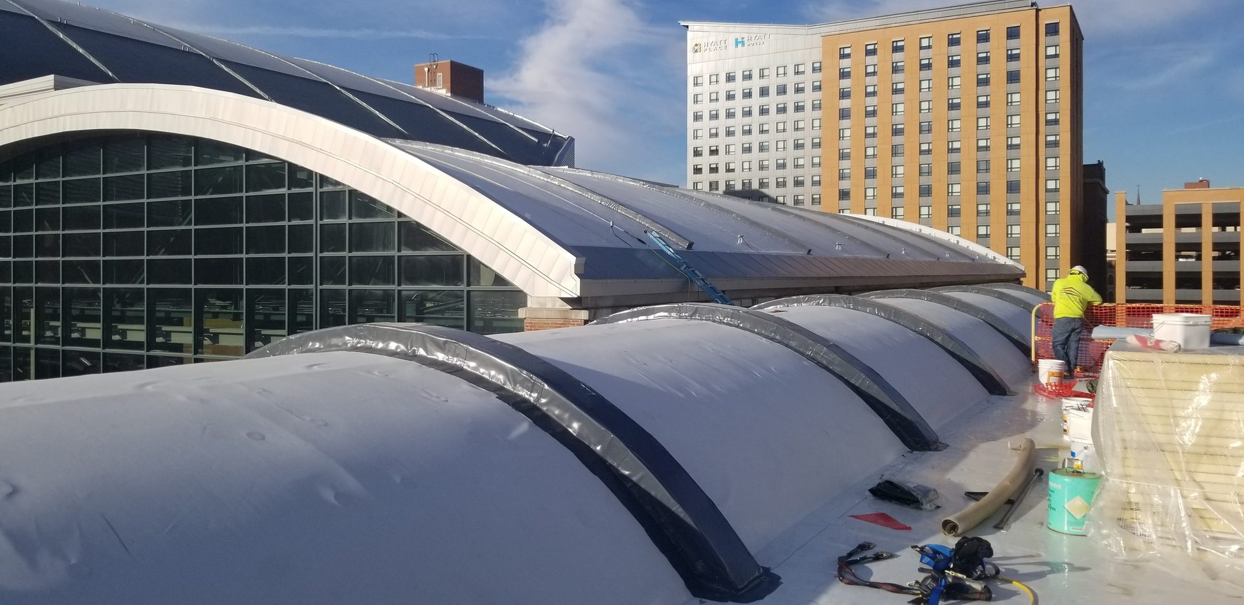
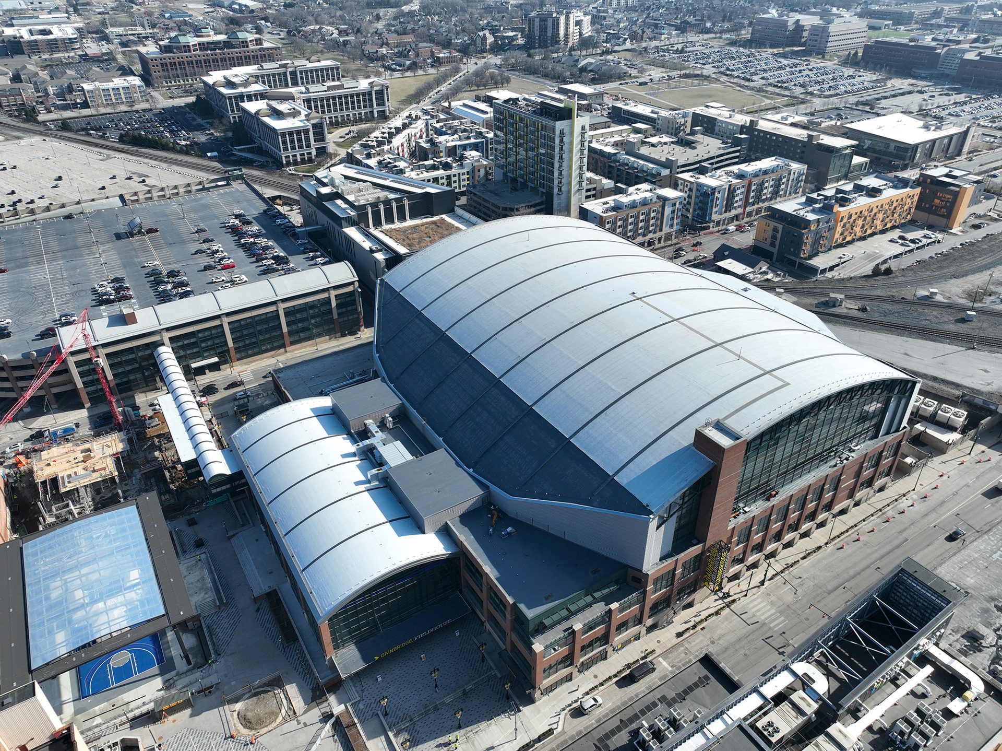
Gainbridge Fieldhouse
Indianapolis, IN
Steep Slope
Consultant: JSR Services
Winter weather, supply chain issues, and a condensed timeline were just some of the issues Redd Roofing faced when installing a new roof on the Probst Equestrian Center. Fortunately, Redd Roofing, a Sika Sarnafil Elite contractor, was happy to take the reins on this project.
The existing 75,000-square-foot roof was a 10-year-old standing seam metal roof that had been leaking since the day it was installed. The roof and prefabricated building were also under-insulated. Because of this, Redd Roofing installed a Sarnafil Adhered Roof System which added insulation under the membrane.
The Probst Equestrian Center is at an active ranch located at the crossroads of the Uintah and Wasatch Mountain ranges, and experiences wind, snow, temperature extremes, and high UV rays due to its elevation. Not only did this pose challenges to the roofing crew, but it is also one reason the Sarnafil Roofing System was selected. Since the project began in the winter, there were concerns about the performance of liquid adhesive in sub-freezing temperatures. Fortunately, Sarnafil has adhesives that can be applied without issue in these conditions. The membrane also was able to be produced in a Copper Brown color, which complimented the aesthetic of the existing building, the ranch, and surrounding geography.
Redd Roofing also had to work under a tight timeline to reduce any disruption to the ranch and equestrian center’s operations. Fortunately, their experience with the Sarnafil Adhered System meant they were able to complete the entire job in only five months.
Thanks to the professionalism of Redd Roofing and the Sarnafil Adhered Roofing System, the Probst Equestrian Center is once again sitting tall in the saddle.

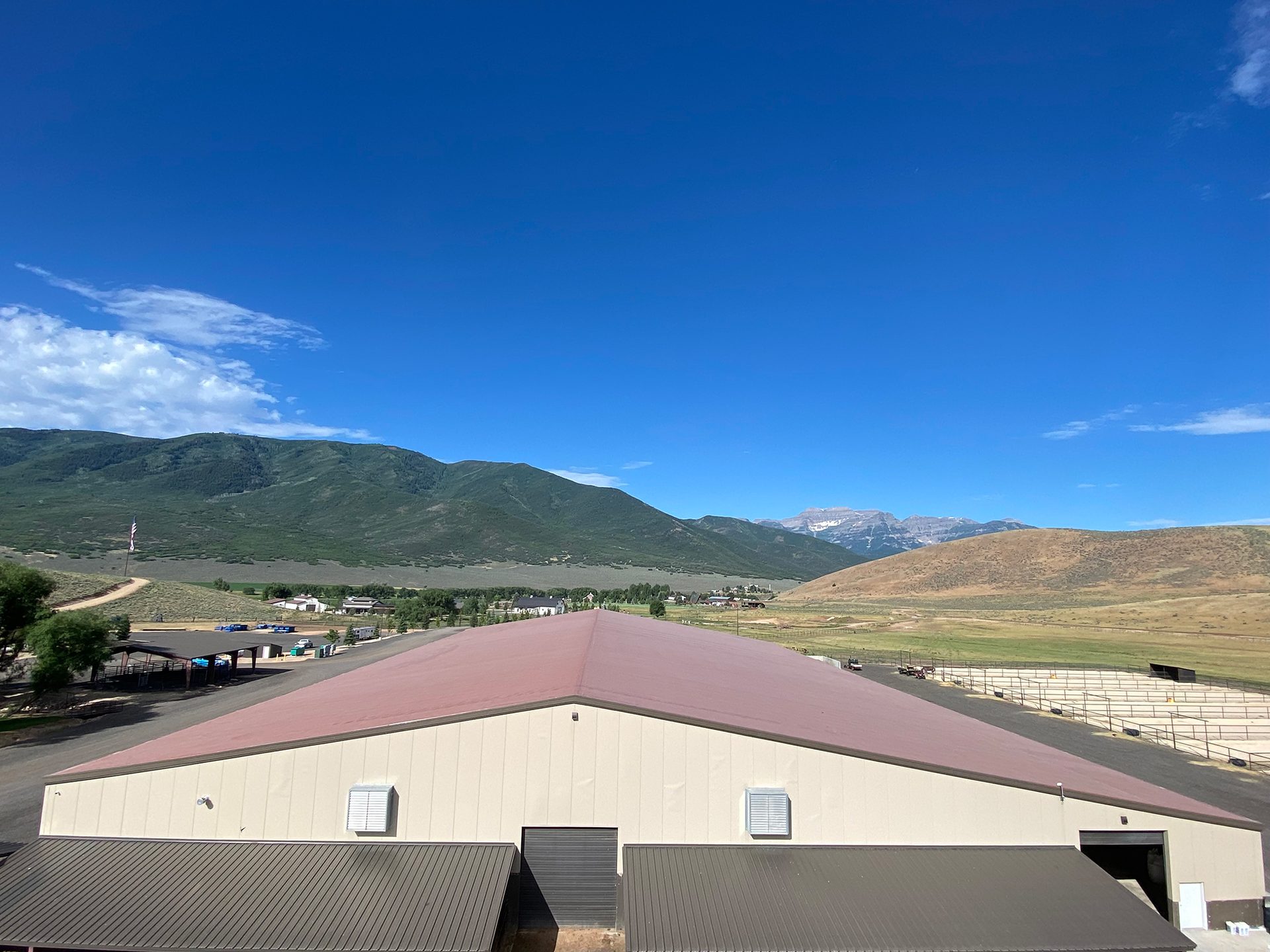
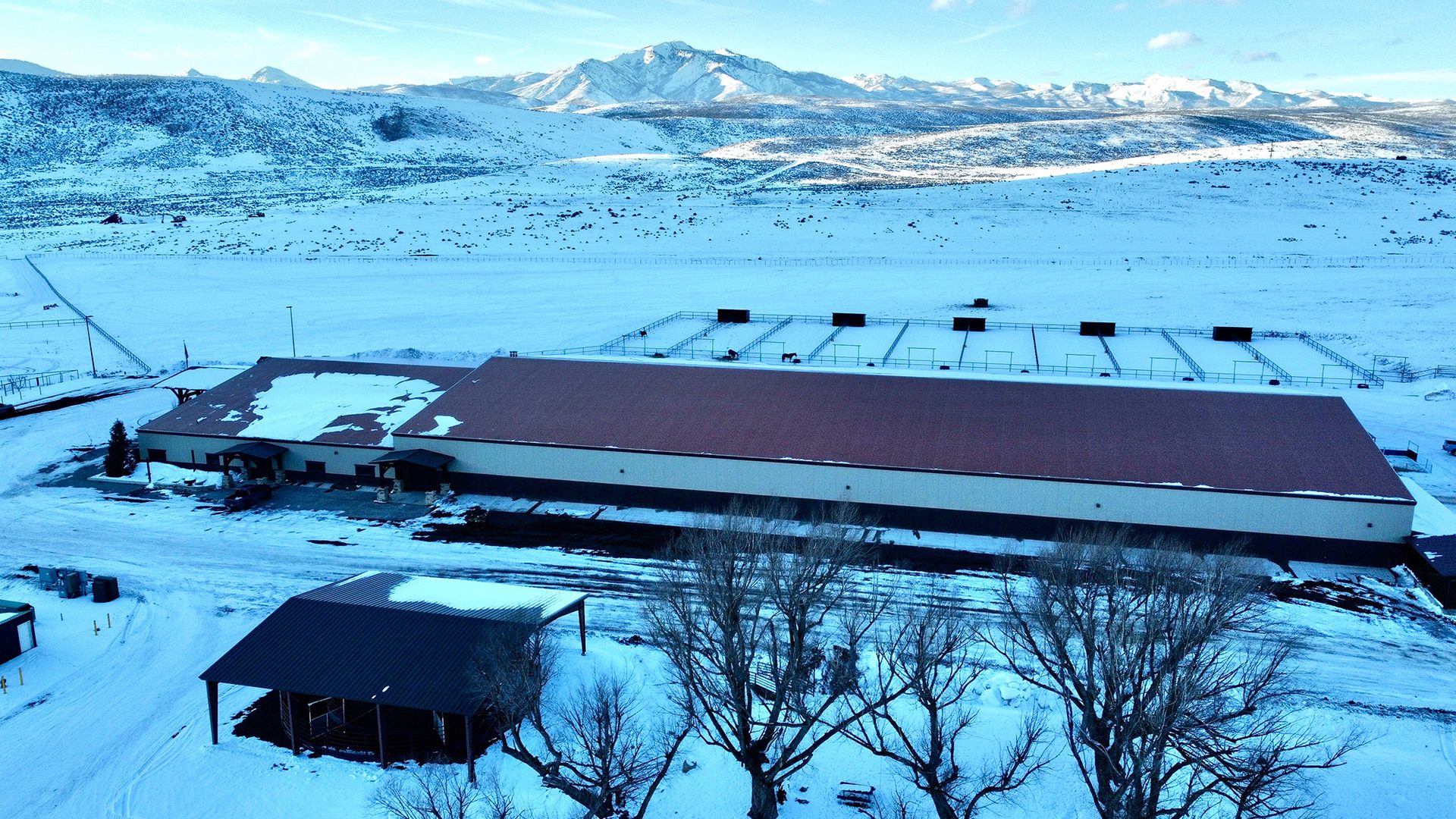
Probst Equestrian Center
Wallsburg, UT
Steep Slope
Architect: Youssef Hachem Consulting Engineering, Inc.
The opulent, multimillion-dollar Ill Villaggio condominiums in Miami Beach feature waterfront views, private balconies, rooftop terraces, and other luxury amenities. So, when National Concrete Preservation, Inc. (NCP) was selected to waterproof Ill Villaggio’s areas such as penthouse terraces, open roof areas, parapet walls, the courtyard, and pool deck, they knew they had to do a high-quality job with much attention to detail. Fortunately, NCP has more than 100 years of combined waterproofing experience.
NCP started the 54,150-square-foot project by removing all overburden, including concrete slabs, mortar and tiles, planter soil and media, right down to the bare substrate. They then prepped the substrate and installed the Sikalastic RoofPro System. Sikalastic RoofPro cold liquid-applied membranes combine a moisture-triggered polyurethane resin with either a fiberglass or polyester fleece reinforcement to create a highly conformable, self-adhering and self-terminating roofing/waterproofing membrane.
There were several challenges to this project. The first was the parapet walls. NCP removed the existing stucco down to the bare concrete masonry unit (CMU) and discovered that the water had infiltrated into the CMU and pitted it. NCP then purged the area and installed RoofPro to waterproof the area.
The penthouse terraces were also a challenge because they featured a jacuzzi and pools, so waterproofing those areas was crucial. To that end, NCP encapsulated teak wood decks, high-end flooring systems, waffle decorative trellises overhead, and adjacent roof structures with the RoofPro system.
Thanks to NCP and the Sikalastic RoofPro system, fortunate tenants of Ill Villaggio can enjoy their wonderful amenities knowing they are protected with a winning waterproofing application.

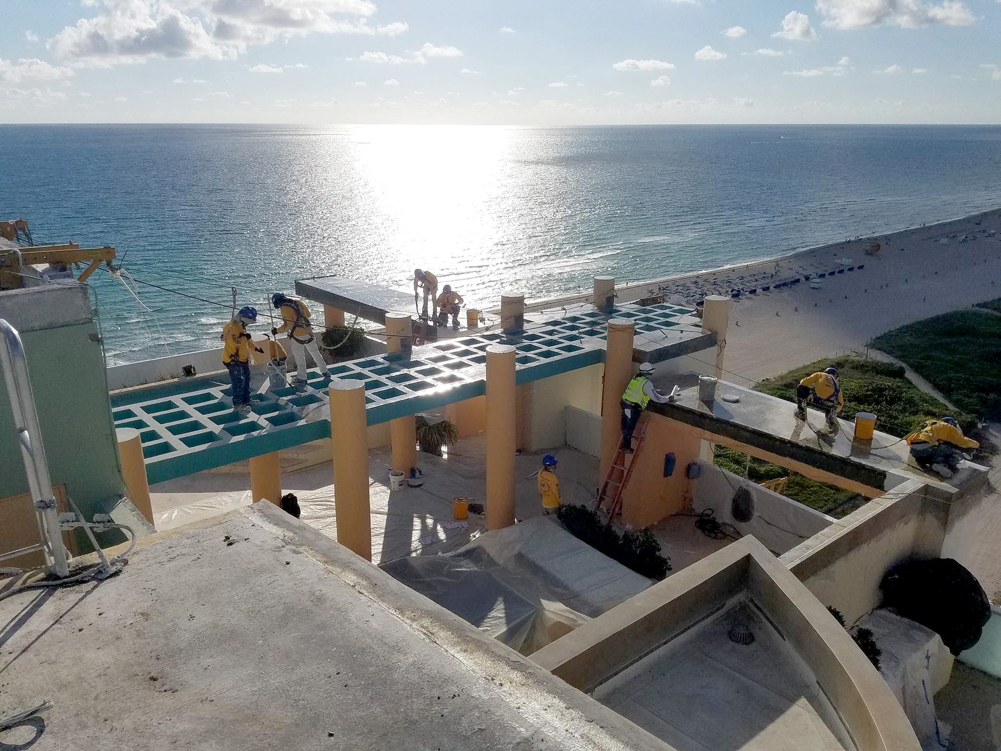
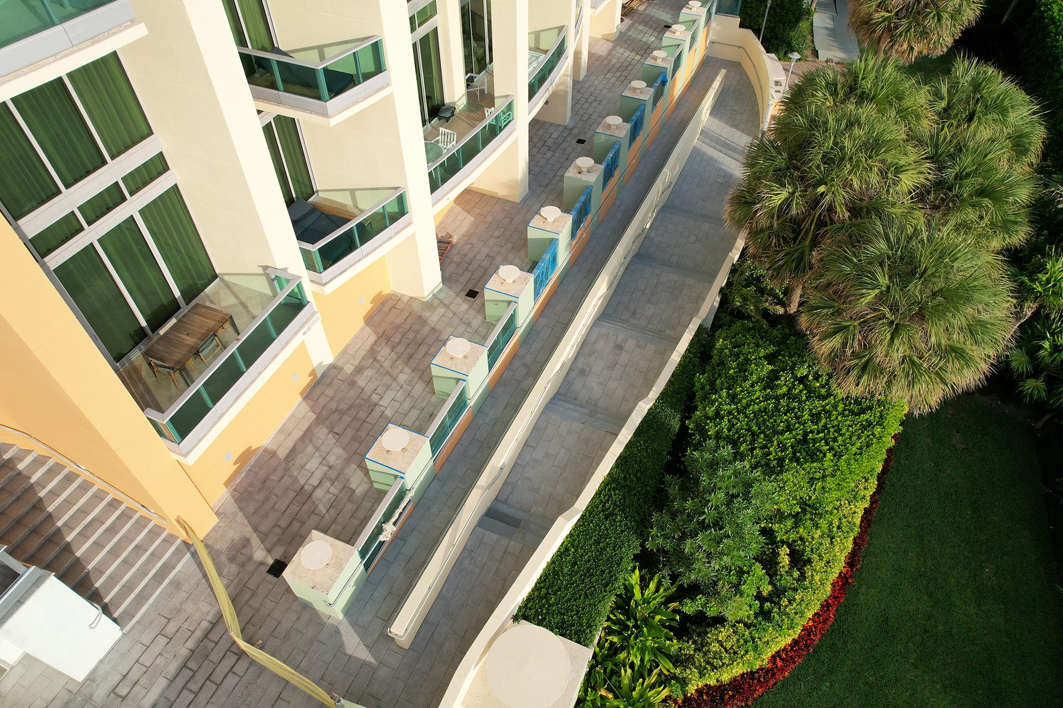
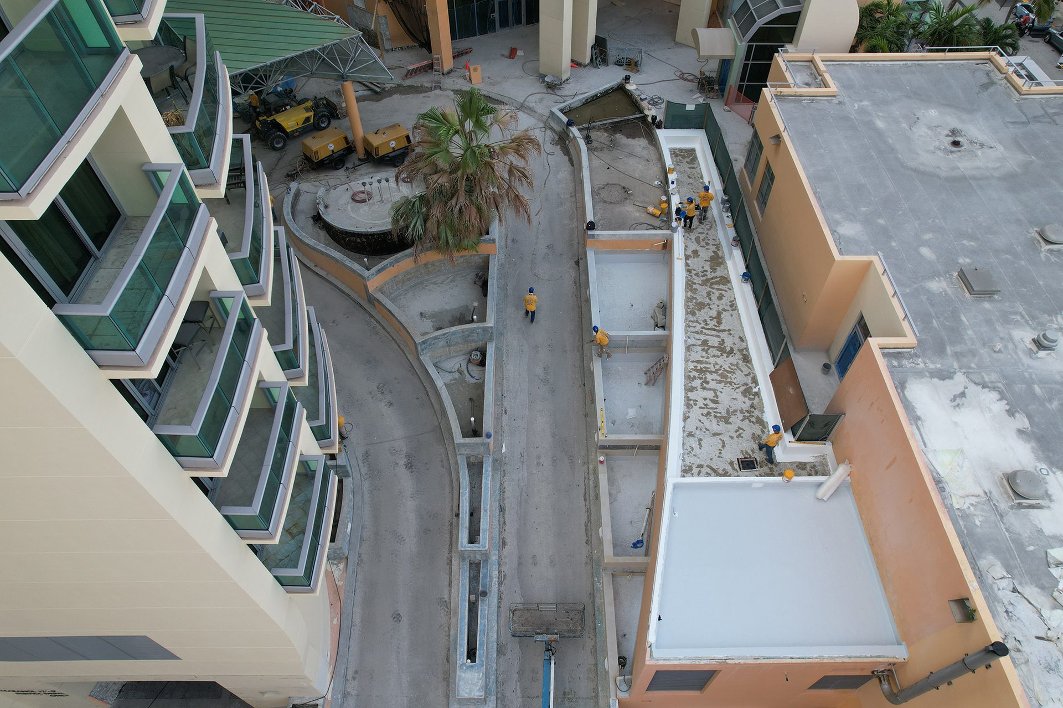
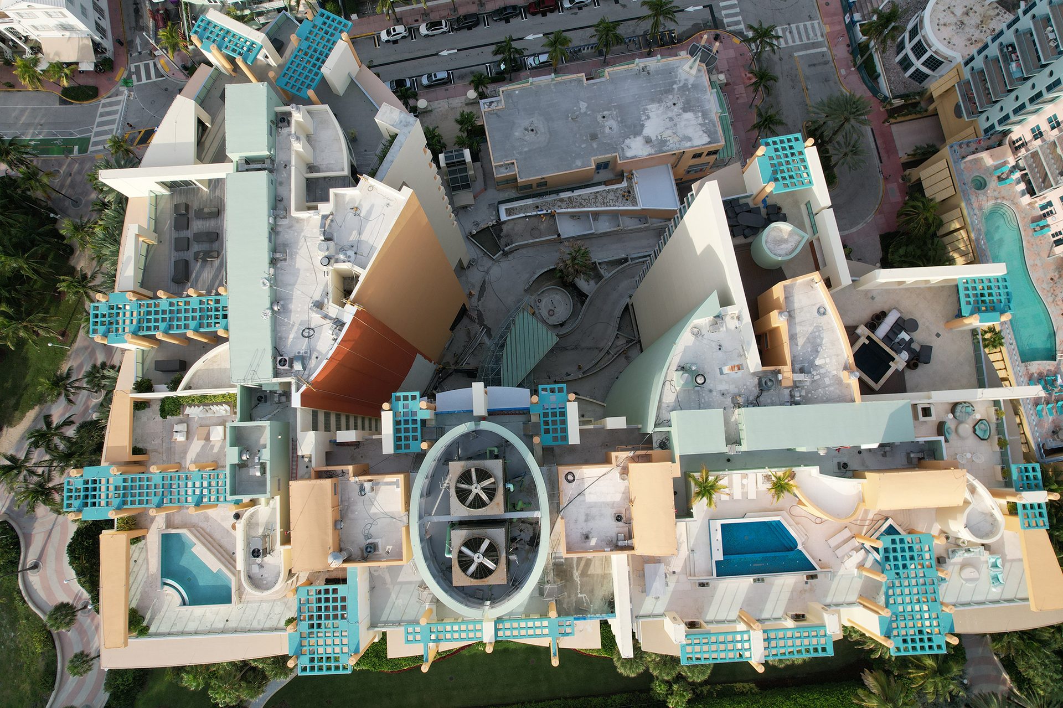
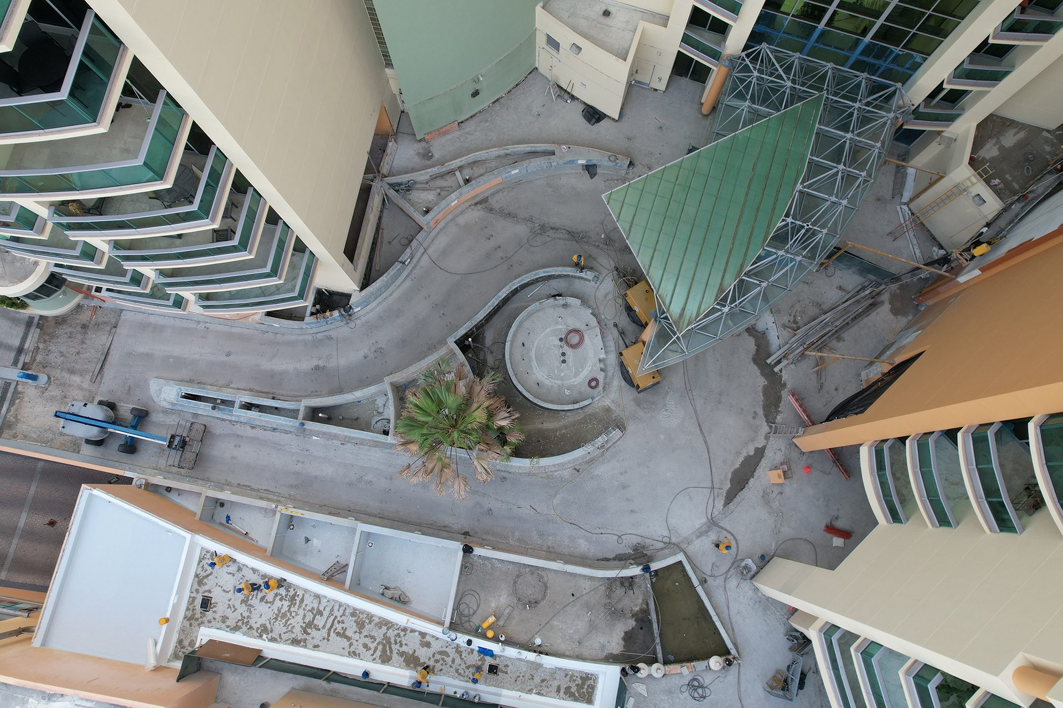
IL Villaggio Condominium
Miami, FL
Waterproofing
Architect: Karins Engineering Group
When the luxury Vista Bay Point Condominium underwent a restoration project in 2022, they needed a waterproofing system that could be used in three different locations: leaking domed roofs, amenity decks, and the pool deck and surrounding unit terraces. Fortunately, Sika Roofing has a product that could shine in all those areas: the Sikalastic RoofPro System. Sikalastic RoofPro cold liquid-applied membranes combine a moisture-triggered polyurethane resin with either a fiberglass or polyester fleece reinforcement to create a highly conformable, self-adhering and self-terminating roofing/waterproofing membrane. Using the same waterproofing system in all three areas meant those areas could be bundled under a single source warranty.
R.L. James, who was hired to install the Sikalastic system, noticed several immediate challenges. The first was safely accessing the four upper roof domes. There was no way to install scaffolding safely and economically, so R.L, James used a 180-foot boom lift.
The second challenge concerned the more than 175 drainage scuppers that drain water from the pool deck to the ground. R.L. James’ crew had to completely restore the scupper substrate and install the Sikalastic RoofPro System in the scuppers prior to completing the remainder of the deck.
Finally, just as the project was reaching completion, Hurricane Ian hit. Fortunately, there was no damage to the roof, but the crew did have to demobilize for a few days during the storm.
Despite these obstacles, R. L. James was able to provide a versatile, durable, and winning waterproofing system that is on point to protect Vista Bay Point residents for many, many years.

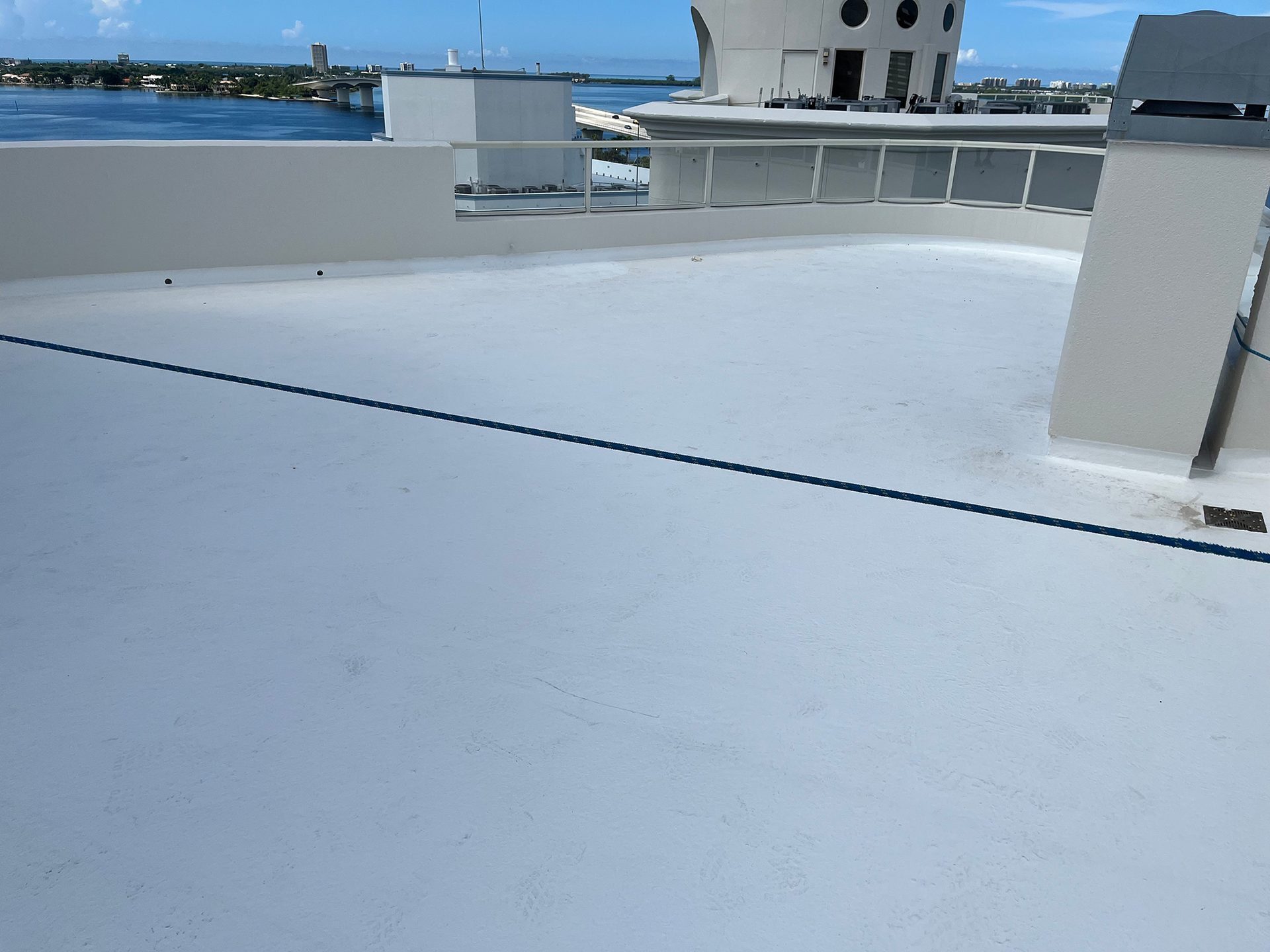
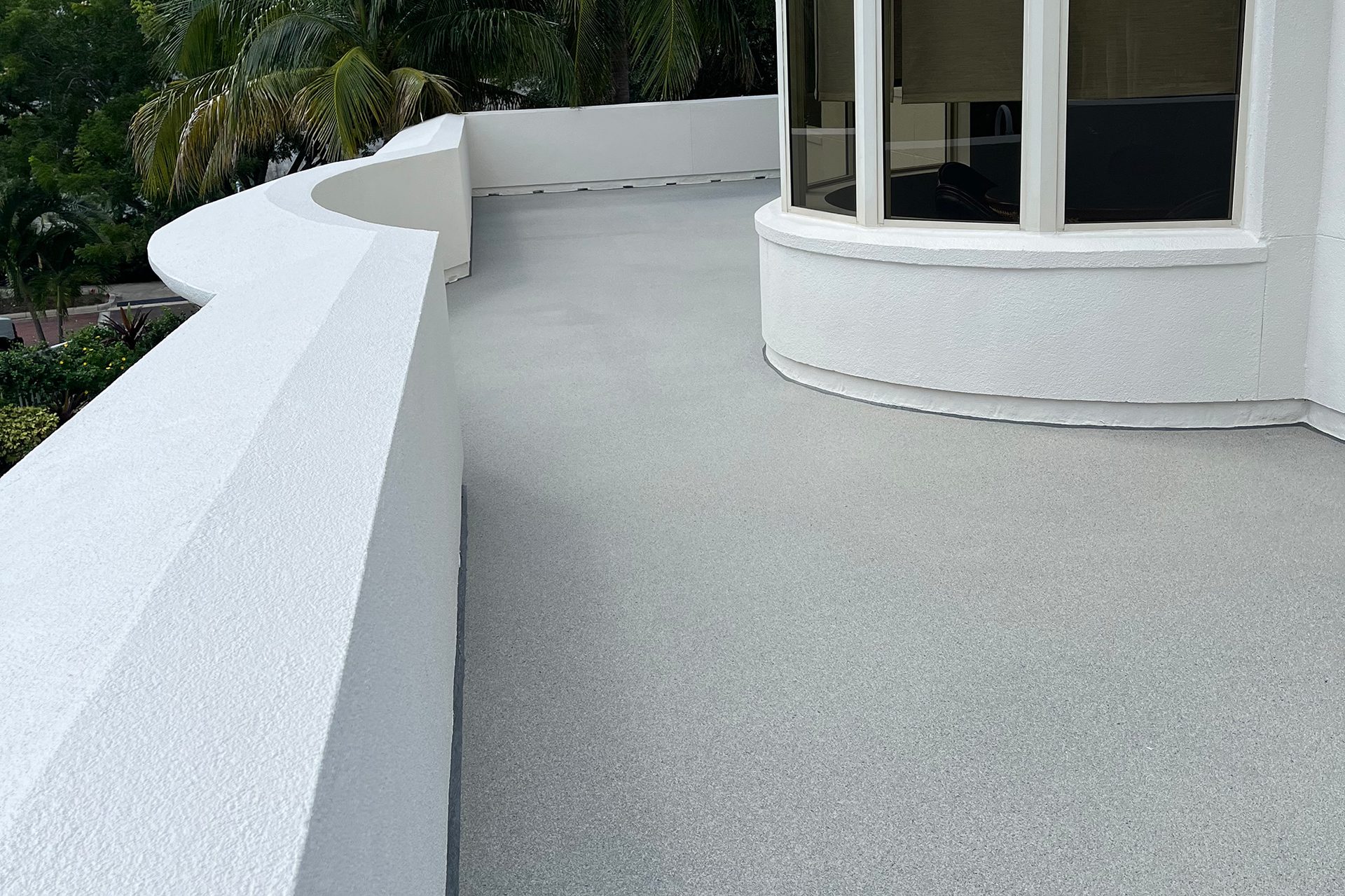
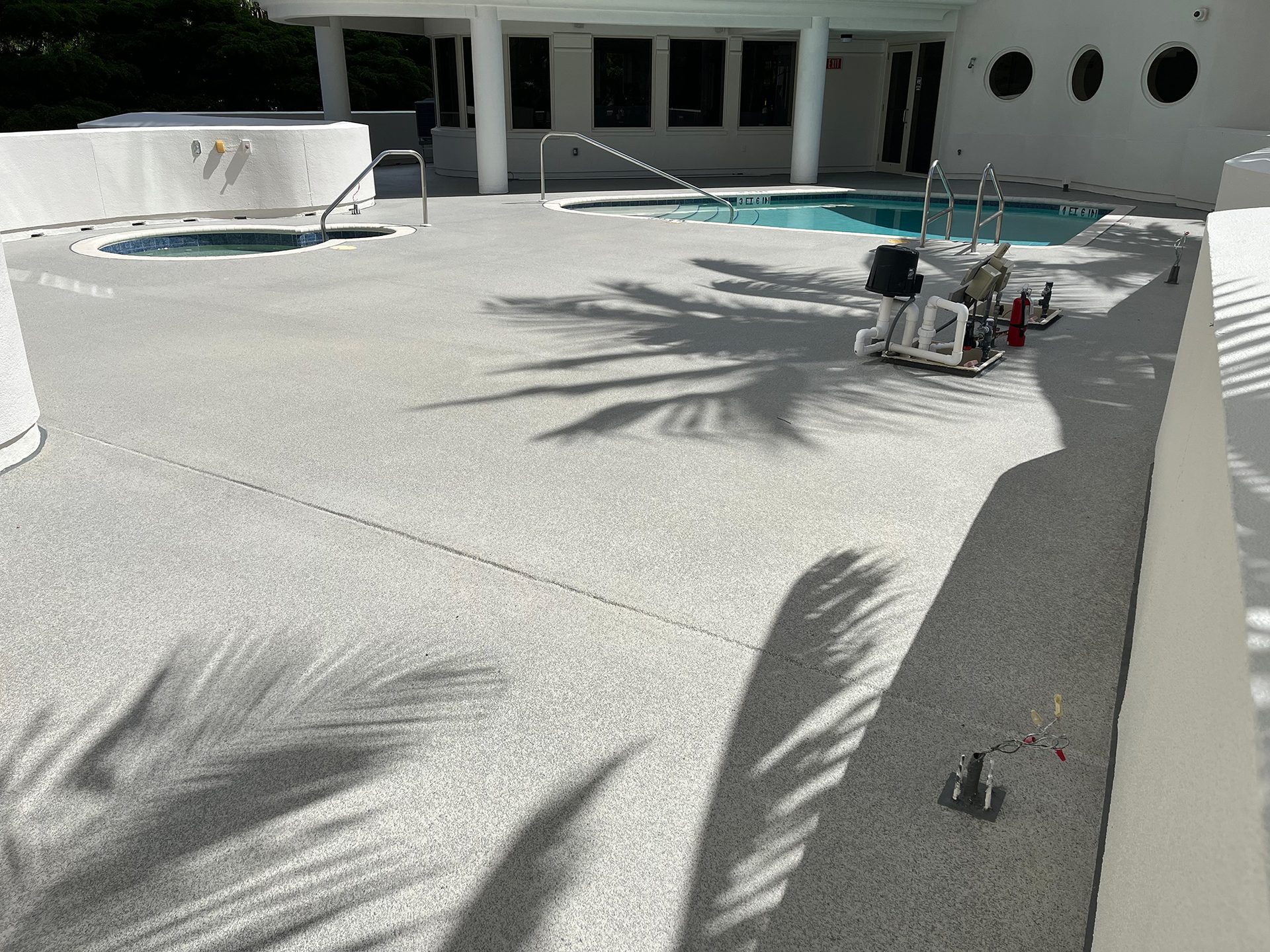
Vista Bay Point Condominium
Sarasota, FL
Waterproofing
Architect: NBWW
Consultant: IBA Consultants
General Contractor: Suffolk
Imagine installing a waterproofing system on balconies a dozen stories high or more, with a width of only four feet, and no railings. That’s what Ewing Waterproofing faced when installing the Sikalastic RoofPro System on the new Tampa Edition Hotel. Sikalastic RoofPro cold liquid-applied membranes combine a moisture-triggered polyurethane resin with either a fiberglass or polyester fleece reinforcement to create a highly conformable, self-adhering and self-terminating roofing/waterproofing membrane. In this application RoofPro was going to be installed on all the balconies of the building, and then covered with tiles.
The narrow, railing-less balconies on some parts of the project made installation of the RoofPro not only cumbersome, but potentially dangerous as well. Ewing had to limit the number of workers on the balconies at one time, and also equip the workers with Personal Protection Equipment (PPE) such as safety harnesses with tie offs, hard hats, safety glasses and gloves. RoofPro in custom-color white also was to be installed on every slab edge of the hotel, which required some crew members to dangle from swing stages, attached by wire cables to the roof, to access these locations from outside the building.
Another challenge the Ewing installers faced during the 45,000-square-foot installation was timing. Ewing had to go to every floor and preinstall the system in the door thresholds so the sliding glass door installers could perform their jobs. They also had to meet deadlines for the tile and railing installers, so they could also start their work on time. Did we mention all of this had to be done while following COVID protocol?
Despite these challenges, Ewing Waterproofing was able to install the Sikalastic RoofPro system without issues. The result are beautiful balconies offering winning views of the Tampa skyline.

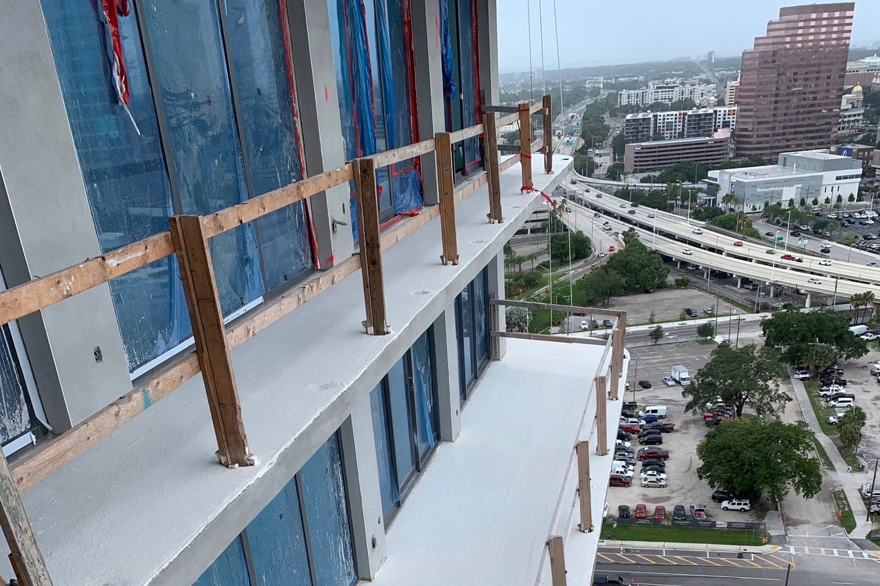
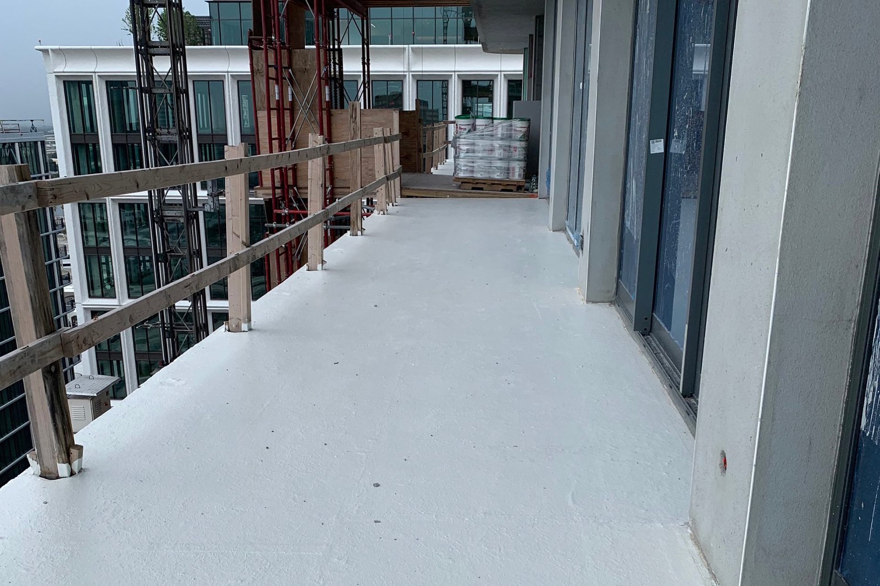
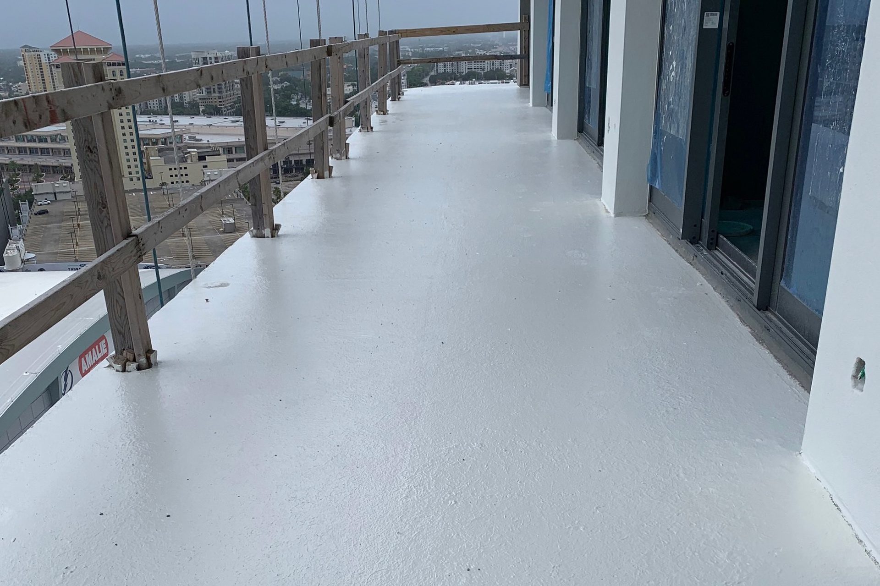
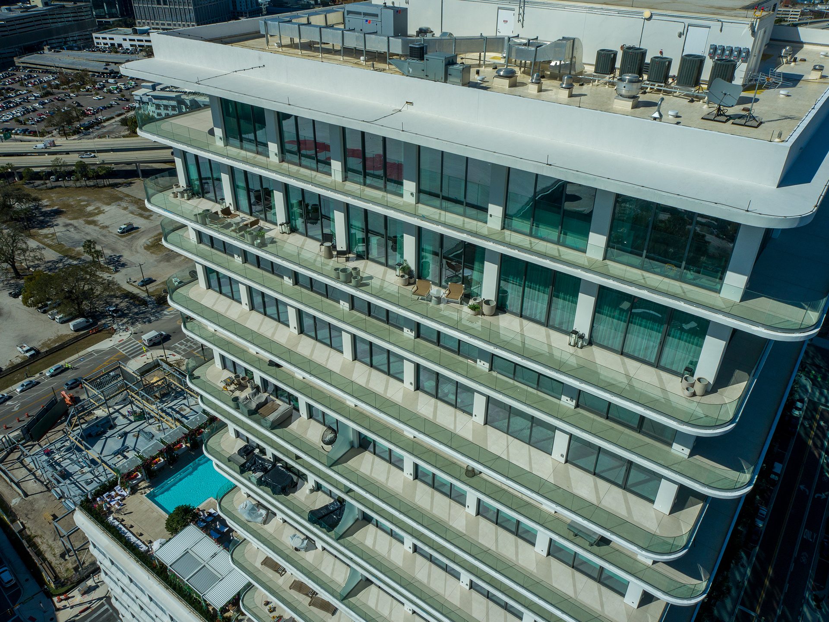
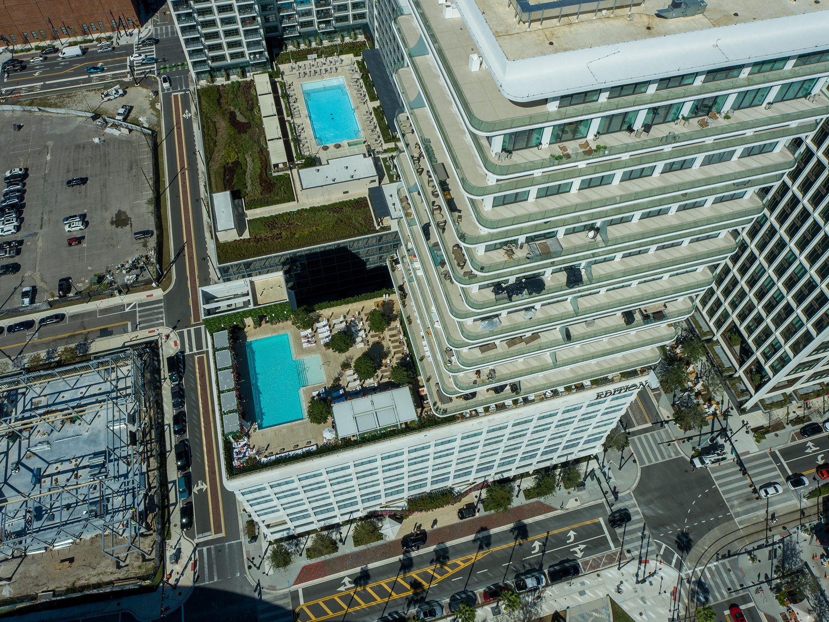
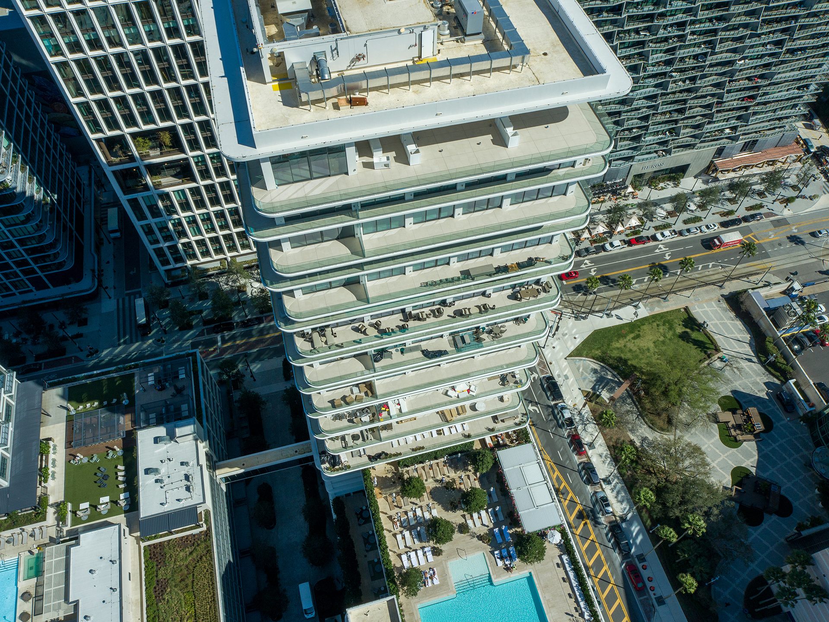
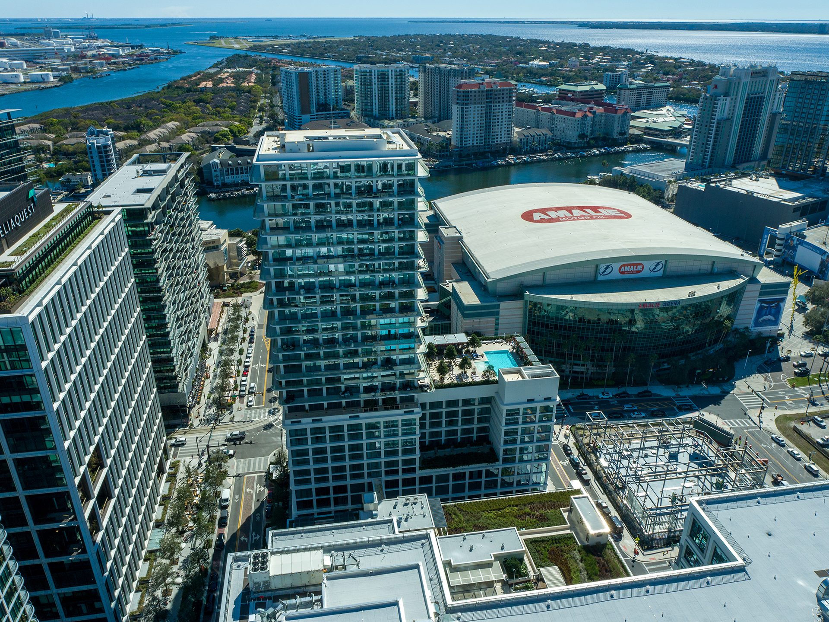
The Tampa Edition Hotel
Tampa, FL
Waterproofing
the winners





