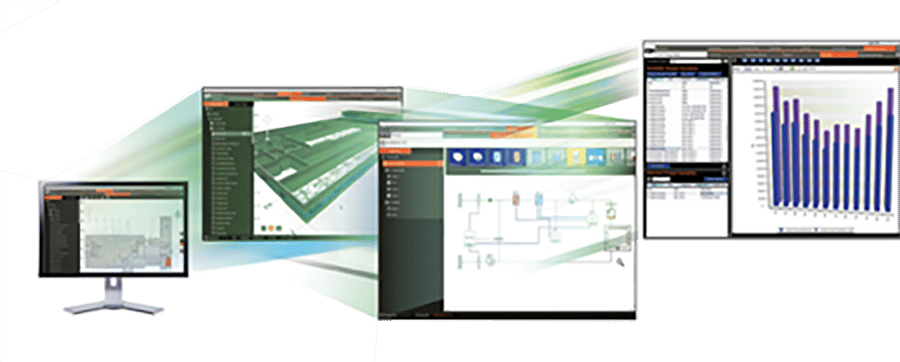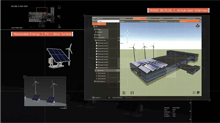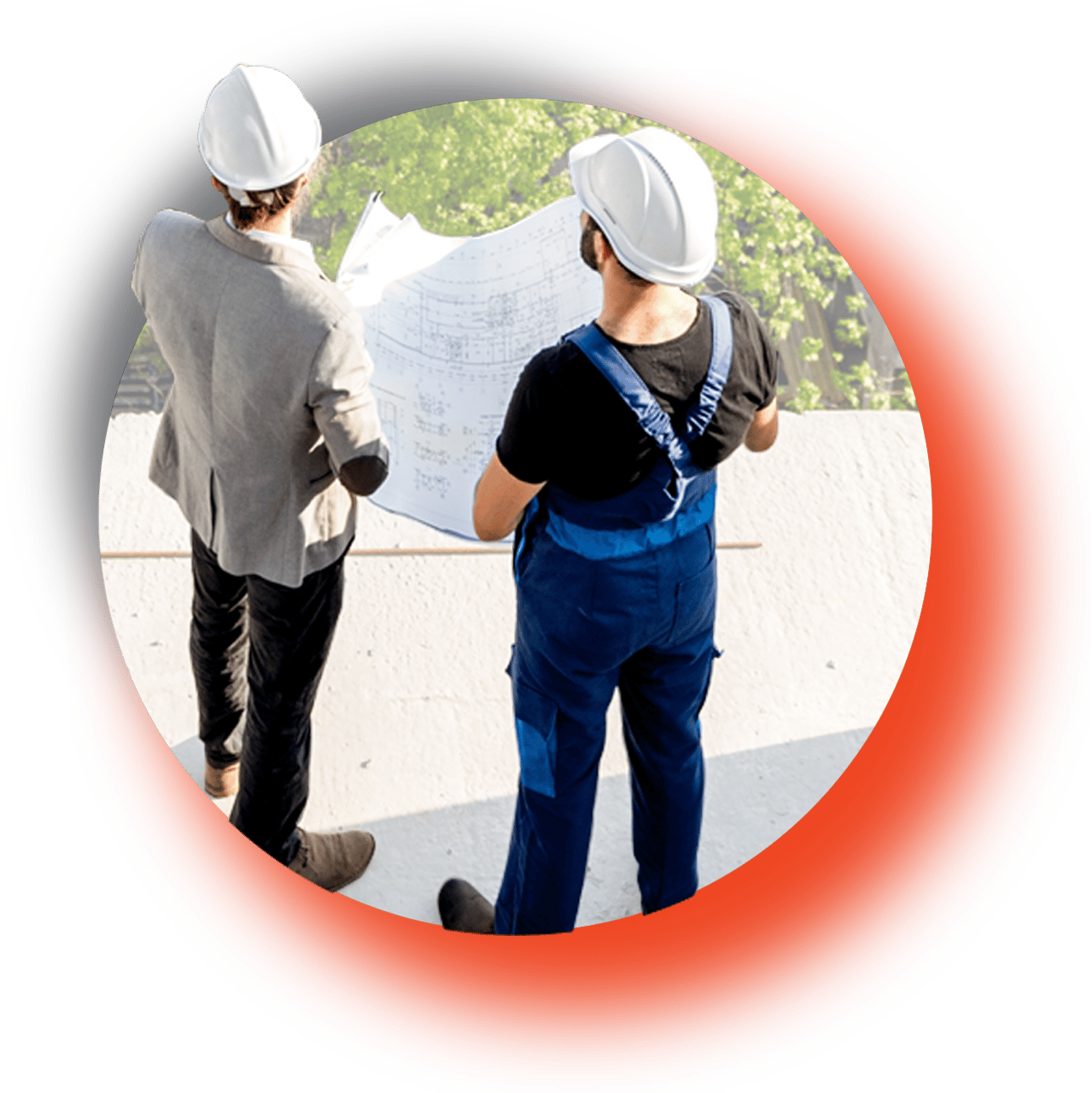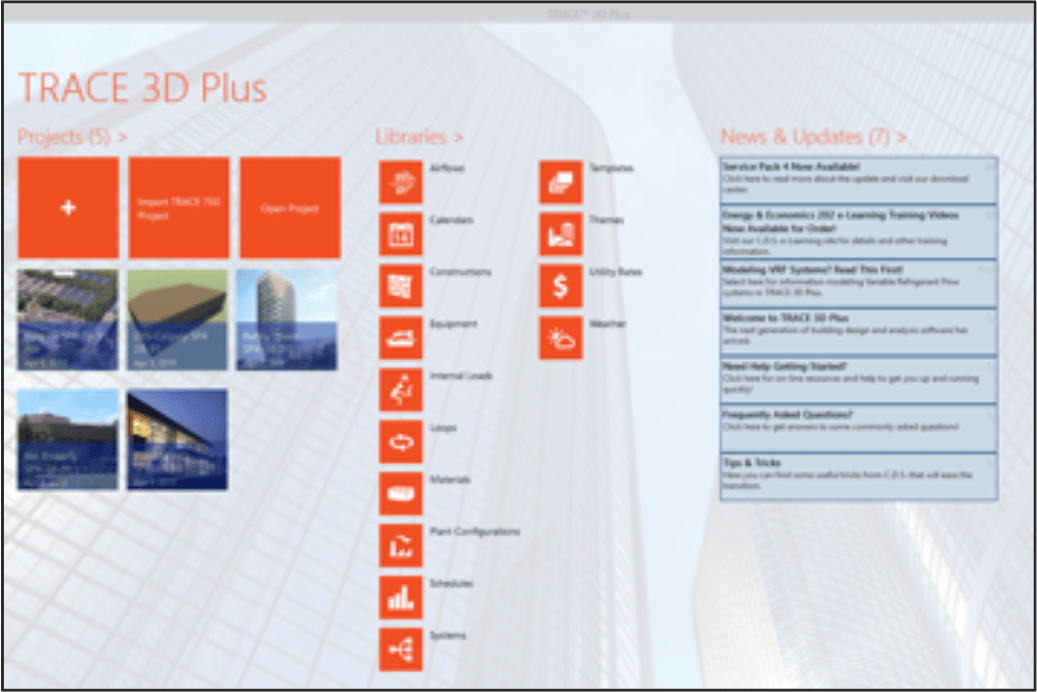
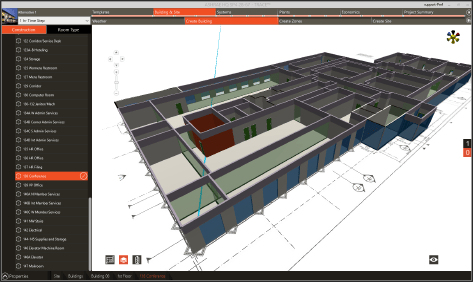
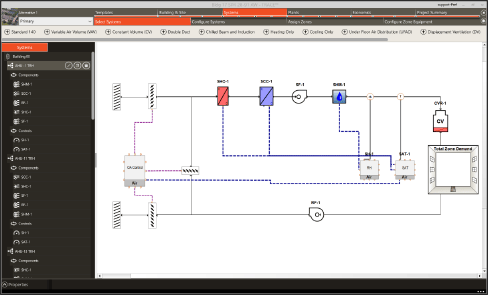
What is TRACETM 3D Plus?
TRACETM 3D Plus is the next-generation building and analysis software tool that delivers faster, more accurate results through a seamless workflow that closely aligns with today’s building design process.
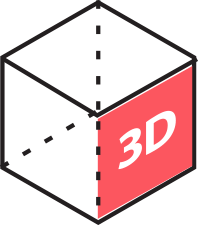


High Performance 3D Modeling for Sustainability
Model Complex Buildings and Systems with Ease
Visually Dynamic, Intuitive Workflows
High Performance 3D Modeling for Sustainability
• Cloud functionality produces significantly faster simulation
• Simultaneous calculation and comparison of up to 20 alternatives
• Comprehensive energy modeling and economic analysis
• Demonstrates best options for carbon, renewable energy and cost savings
Model Complex Buildings and Systems with Ease
• Multi-story, multi-level floors and detailed roofing systems capabilities
• Integrated equipment selection for true as-built model simulation
• Intricate system and central plant designs
• EnergyPlus™ engine drives and substantiates accuracy
Visually Dynamic, Intuitive Workflows
• View and validate architectural designs, HVAC systems in 2D and 3D views
• Built-in intelligence prevents potential modeling mistakes
• User interface designed for simplicity
• Guided experience matches real-world design practices
TRACETM 3D Plus
Helping to Reduce the Energy Intensity of the World
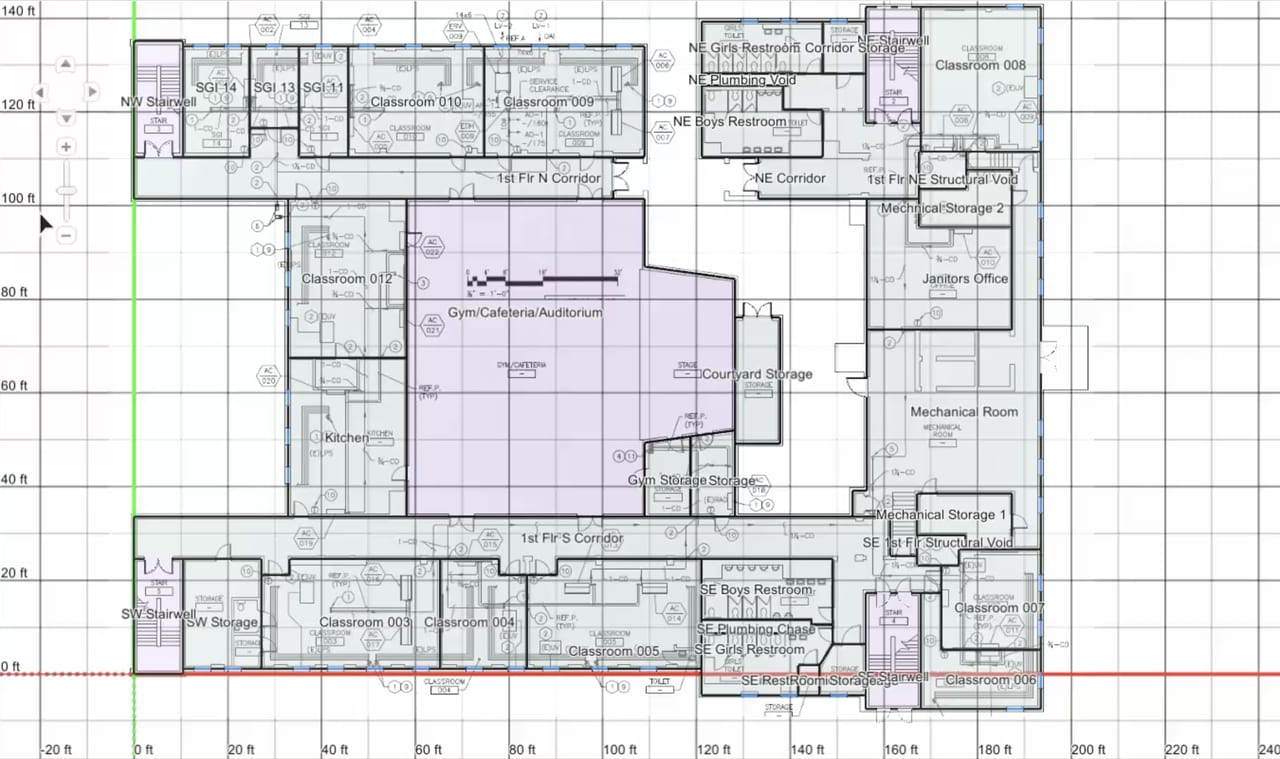
Building Drawing
Model Complex Buildings with Ease
Faster modeling process with visually dynamic workflows
Import 3D models directly from CAD using Green Building XML (gbXML), or trace over imported floorplans using the drawing tools
Easily create and validate your architectural design and HVAC systems in 2D or 3D
Multi-story, multi-level room creation and detailed roofing systems capabilities available for real world modeling
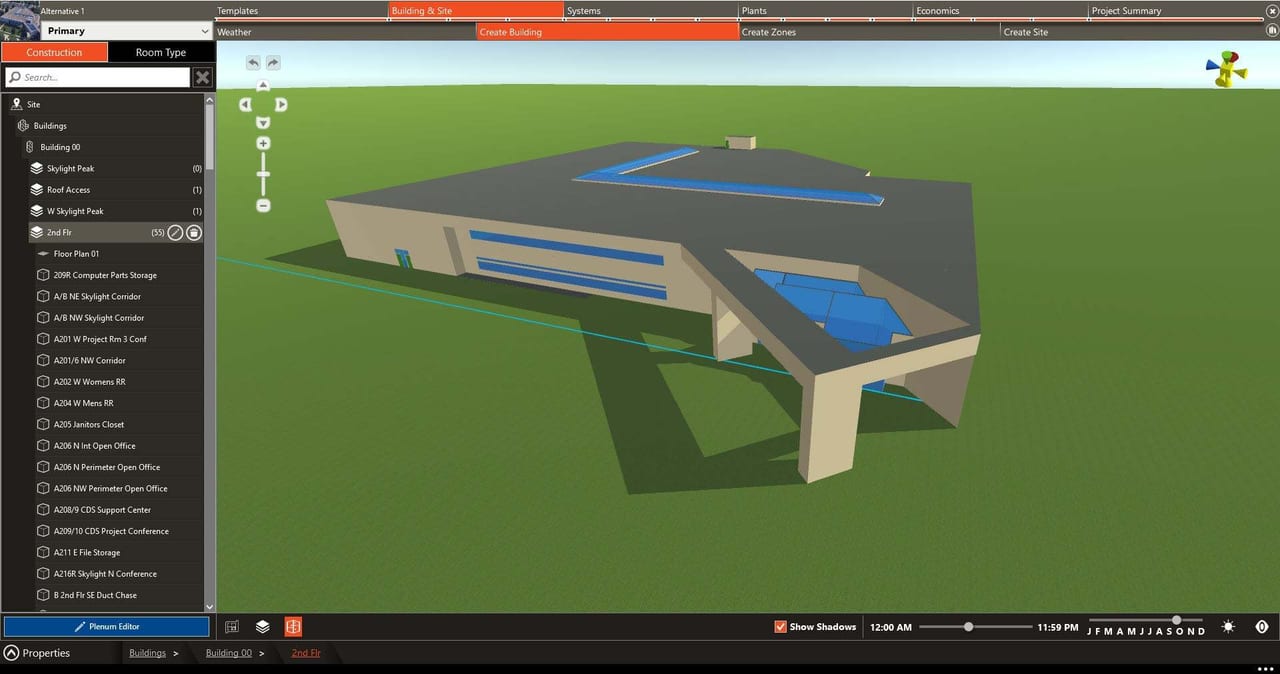
VIEW A ROOM CREATION VIDEO

