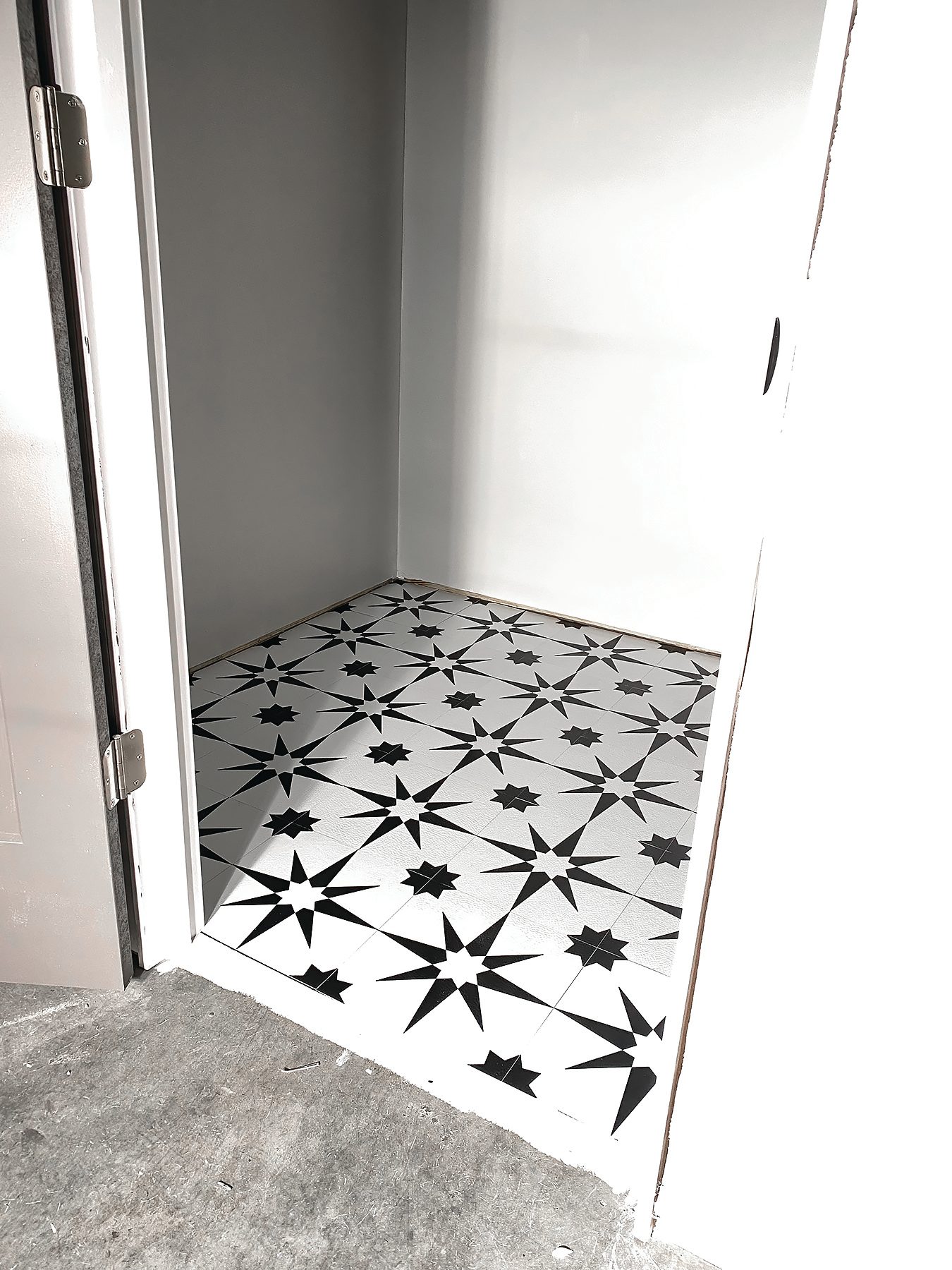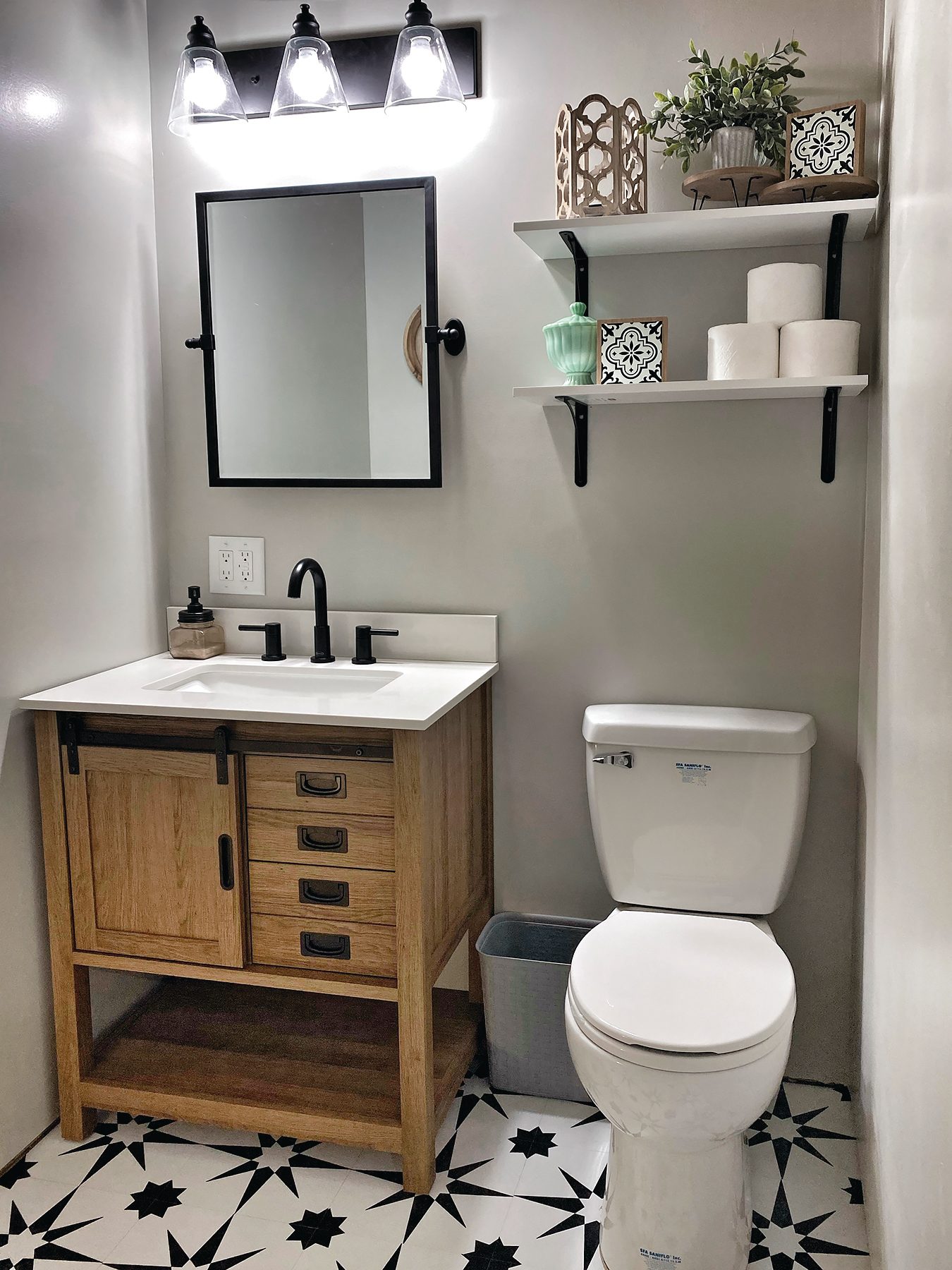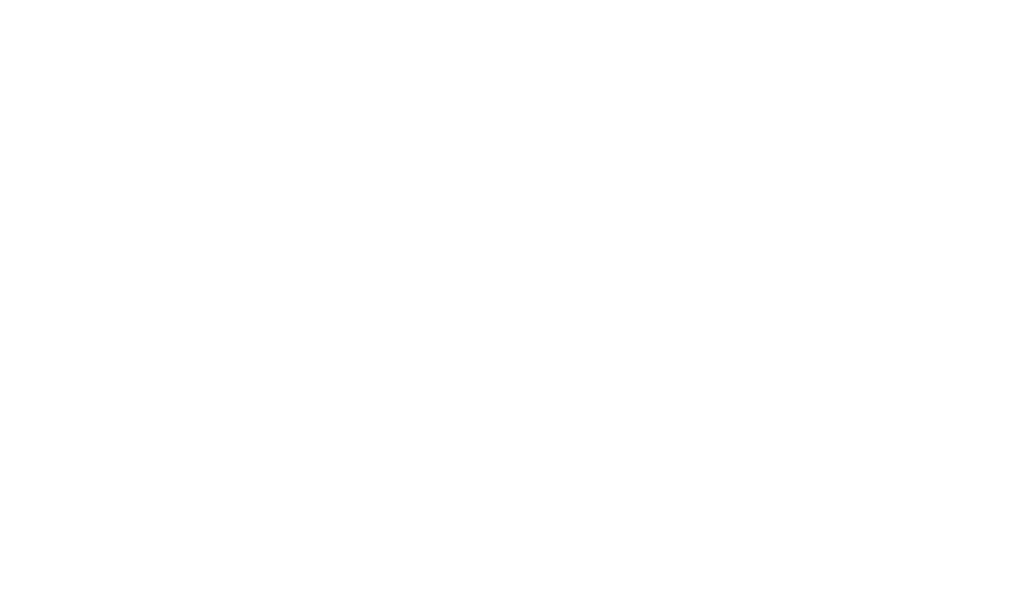RESIDENTIAL
How to add a bathroom without breaking concrete
Above floor plumbing presents solution for difficult installations.
By: Luis Arias
Suppose you are tasked to build a new bathroom in a home. As a professional remodeler, chances are you already have an idea of how to start the installation process.
However, before starting the project, any bathroom addition project involves important plumbing installation considerations, such as drain location, the nearest access to the main plumbing line, etc. Fortunately, with careful planning and the help of innovative plumbing solutions, it is possible to add a bathroom virtually anywhere.
Above-floor plumbing as a solution
Before you add a new bathroom, consider the pitfalls of breaking through concrete to install conventional plumbing lines below the floor. Adding a bathroom in a basement, garage area, or in a home that sits on a slab traditionally requires cutting into concrete to create below-floor drainage with either conventional plumbing or sewage ejection. That means a messy, noisy, time-consuming job — and a high cost.
Any time you cut into a slab, you decrease the foundational integrity of the building — no matter how close to a perfect cut you make. You may be able to patch the hole you create well enough to eliminate any aesthetic objections. But is that floor as solid as it was before you began to cut? We would bet not — especially if you fail to use the same or a better grade of concrete. And if the building sits on less than solid ground, such as sand, it may begin to settle differently after the cut.

A contractor connecting a discharge pipe to Saniflo's Saniaccess 2 macerator pump system.
Many contractors or remodelers don't always know the depth of the concrete, whether it sits on rocks or a ledge, or whether it contains rebar or tension cables. You can cause major damage if you accidentally cut one of those cables. Professional contractors understand this hazard and never begin cutting without first using an x-ray machine to determine the positioning of the cables.
But even then, the slab was most likely designed to use a certain number of cables with a certain amount of concrete. If you remove chunks of concrete, those tension wires may begin pulling in a different direction, creating integrity problems, causing delays and extra expenses.
The actual expense of cutting concrete depends on the size and complexity of the job, as well as local labor availability and rates. In some parts of the nation, the per-foot rate may be $1,000 or more.
Before subjecting your customer to this expense, take the time to consider and discuss all these sobering hazards of cutting through concrete. These challenges can be solved with above-floor plumbing, and several options exist.

Before: A 30 square foot space was carved into a basement to add a half bathroom.
Above-floor plumbing as a solution
An above-floor drain pump system is an effective, cost-efficient alternative to time-consuming, labor-intensive trenching. While you may be familiar with "up-flushing" toilets that use a pump to move waste, macerating technology improves this process by incorporating a grinding feature that reduces solid waste before pumping it out, eliminating clogging.
Macerating – or above-floor – plumbing systems do not require installers to cut through concrete or dig. After being reduced, wastewater from a toilet, tub, shower, or sink is pumped through the macerator, which then moves it through small-diameter piping upward and/or laterally to the main drain line that is connected to a sewer system or a septic tank. The up-flush system doesn't store waste like a sewage ejector system; wastewater immediately moves to the septic or sewer system with every flush.
As a result, toilets, sinks, and other plumbing fixtures can be installed atop finished floors virtually anywhere in a home or office: an attic, a spare bedroom, a garage or utility room, even under a stairway or inside a closet. Walls and floors remain intact, and the installation is accomplished quickly and economically with minimal disturbance to the room layout. The system can be fully operational in as little as half a day.
Periodic maintenance can be accomplished easily without disconnecting the unit from the toilet or the rest of the plumbing system. Through one service panel, a service contractor can access the electrical components as well as the water-level sensor mechanism inside the macerating unit. The second service panel provides ready access to the basket area around the macerating blades for easy removal of any large objects that may have been accidentally flushed.

After: Thanks to above-floor drain pump systems, this half bathroom was added without braking any concrete.
In short, thanks to above-floor drain pump systems, the cost, mess, and hassle of breaking through concrete are no longer required when creating a new bathroom where no below-floor drainage exists. There are many macerator pump systems on the market today to satisfy any homeowner’s needs, whether they are looking to add a half-bath or full-bathroom.
So, before reaching for that jackhammer to bust through concrete, take a few minutes to study all the red flags and then explore more convenient cost-effective alternatives. You can save thousands of dollars and preserve the integrity of a home by utilizing above-floor plumbing systems.
ABOUT THE AUTHOR
Luis Arias has been working for SFA Saniflo for 15 years as Inside Technical Sales. His vast knowledge of pump systems and the plumbing trade has been used on many large-scale projects. Luis has contributed to the overall company success by working directly with architects, engineers, and trade professionals on engineering bids..
Photos courtesy of Saniflo. Video courtesy of getty images / Feverpitched.




