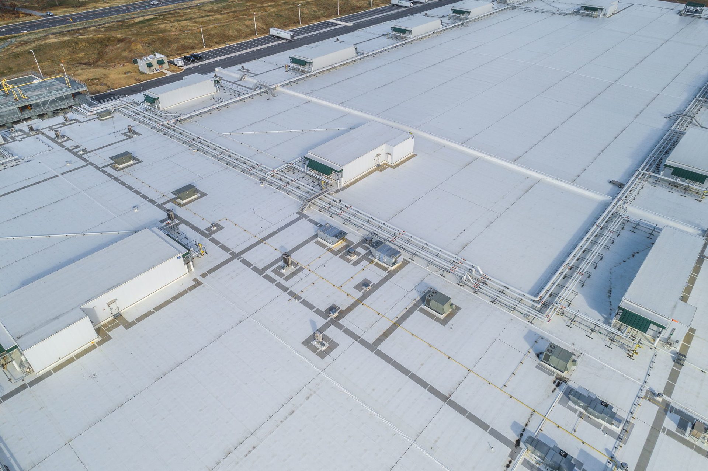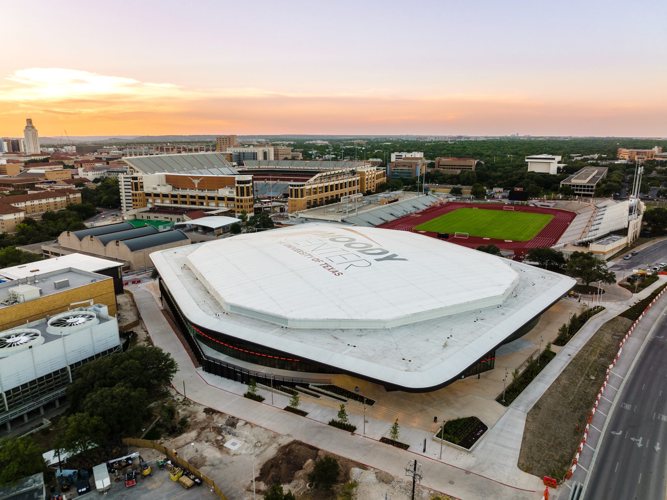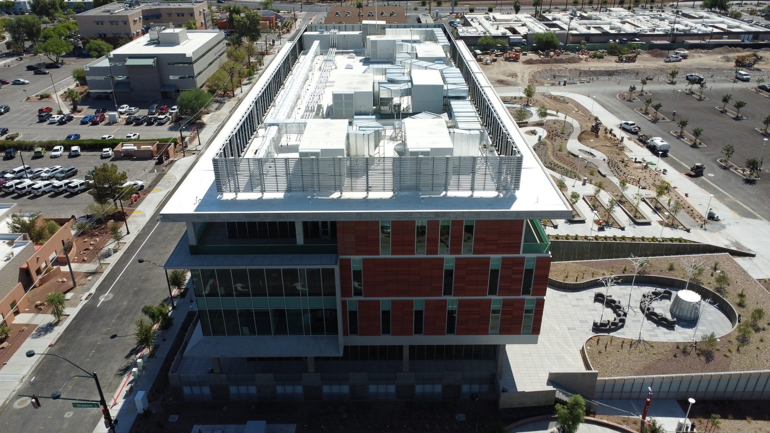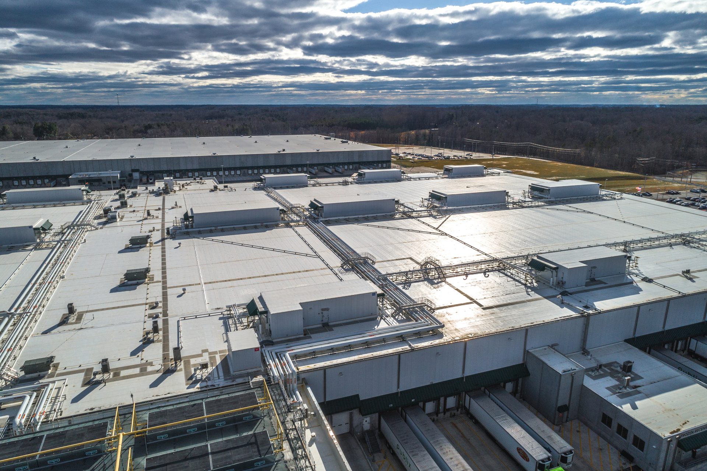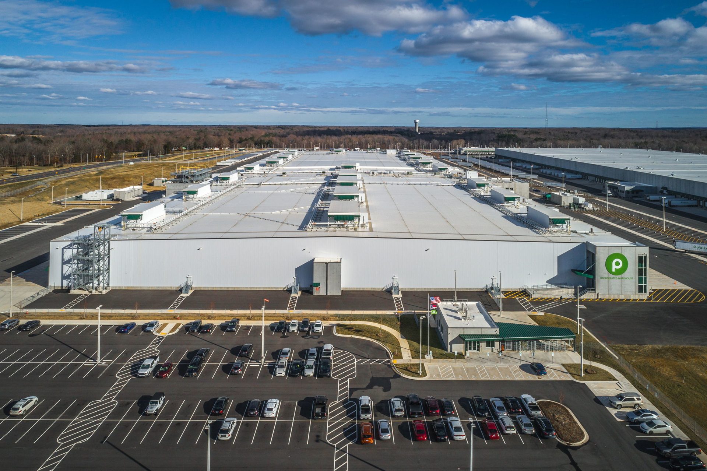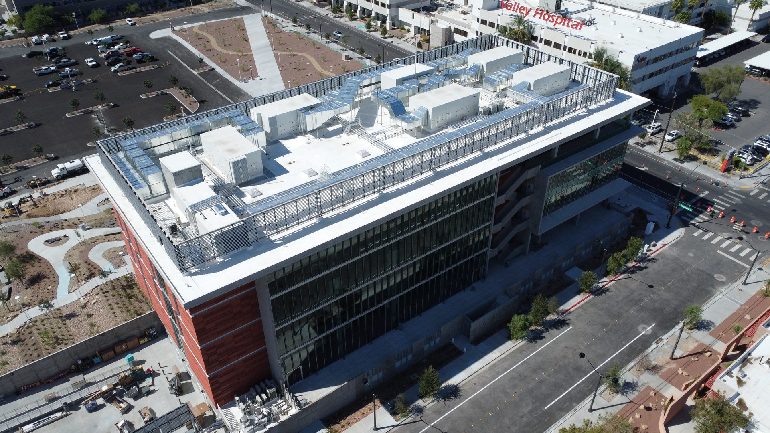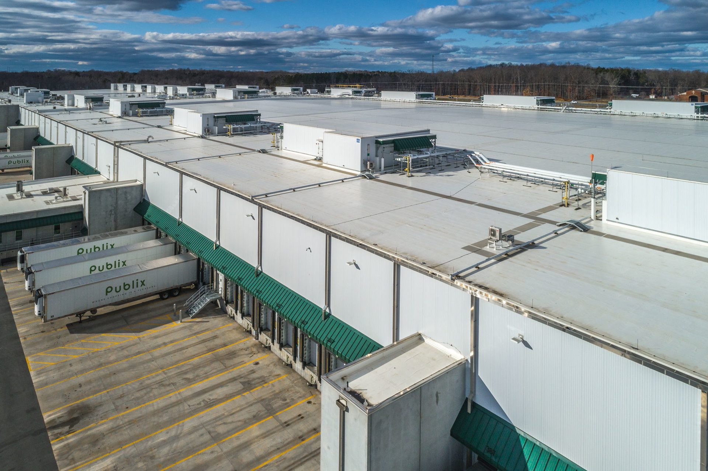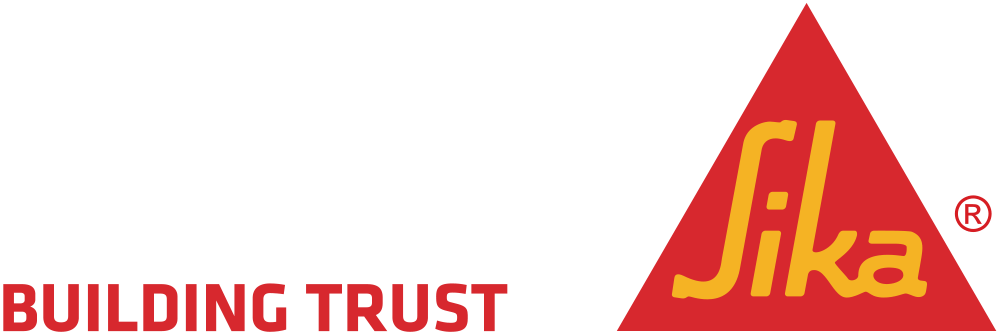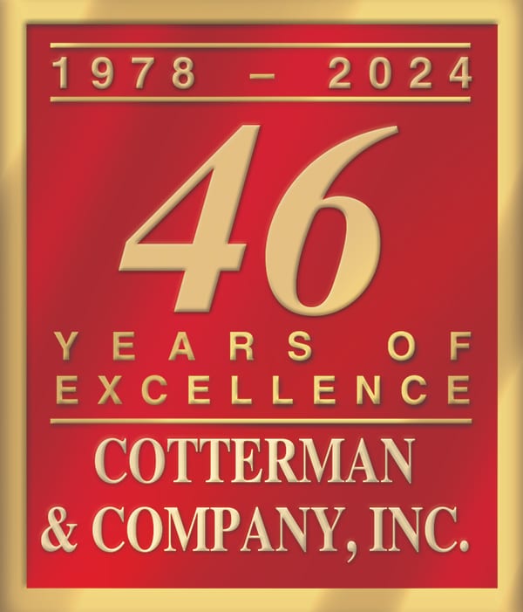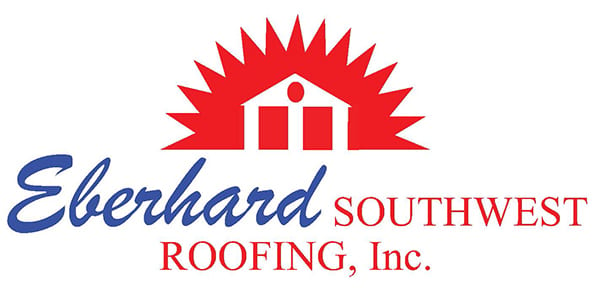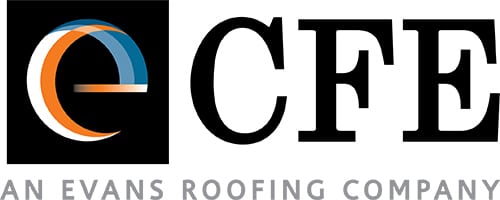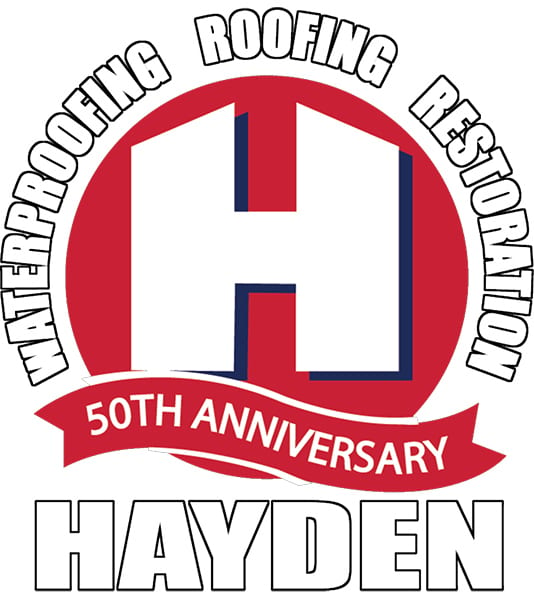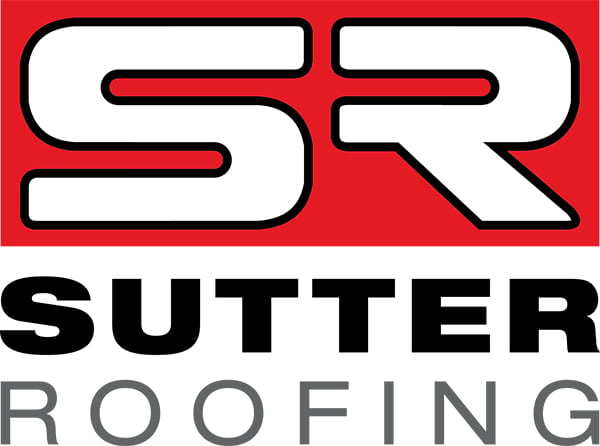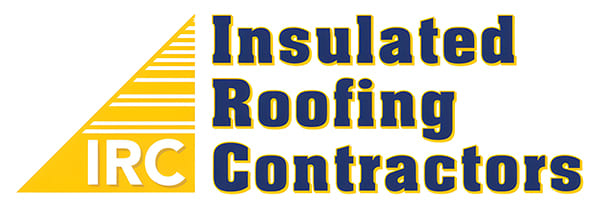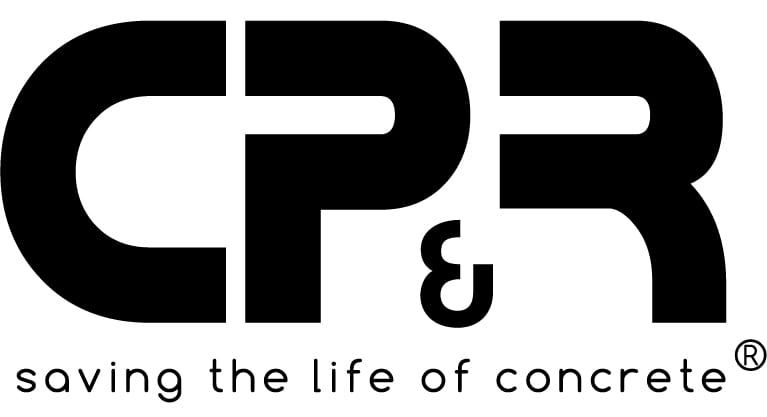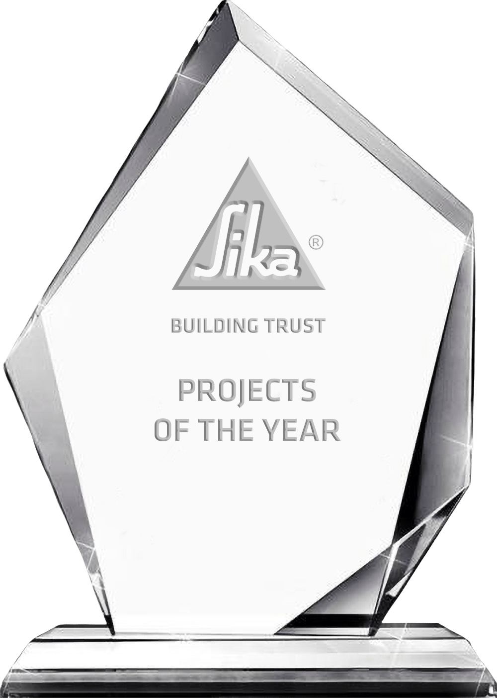
About the Awards
Sika Roofing’s Projects of the Year competition recognizes outstanding achievement by our approved applicator network in the areas of design, application, and installation. POY is a competitive event every year, with 2023 being no exception. Contractors nationwide submitted entries in four categories: Low Slope – New Construction, Low Slope –
Re-Roofing, Steep Slope, and Waterproofing for a chance to win one of the coveted spots.
Sika Roofing is proud to be associated with its talented contractor network, and we are truly grateful to have such an amazing core of applicants representing our company and its products. We are confident you will agree that the 2023 winners stand out in their outstanding expertise and finished work.
We offer our sincerest congratulations to the 2023 winners and we salute their dedication to the roofing industry.
Compliments to all on a job well done!
Sika Roofing’s Projects of the Year competition recognizes outstanding achievement by our approved applicator network in the areas of design, application, and installation. POY is a competitive event every year, with 2023 being no exception. Contractors nationwide submitted entries in four categories: Low Slope – New Construction, Low Slope – Re-Roofing, Steep Slope, and Waterproofing for a chance to win one of the coveted spots.
Sika Roofing is proud to be associated with its talented contractor network, and we are truly grateful to have such an amazing core of applicants representing our company and its products. We are confident you will agree that the 2023 winners stand out in their outstanding expertise and finished work.
We offer our sincerest congratulations to the 2023 winners and we salute their dedication to the roofing industry.
Compliments to all on a job well done!

Sustainability Project
KEY
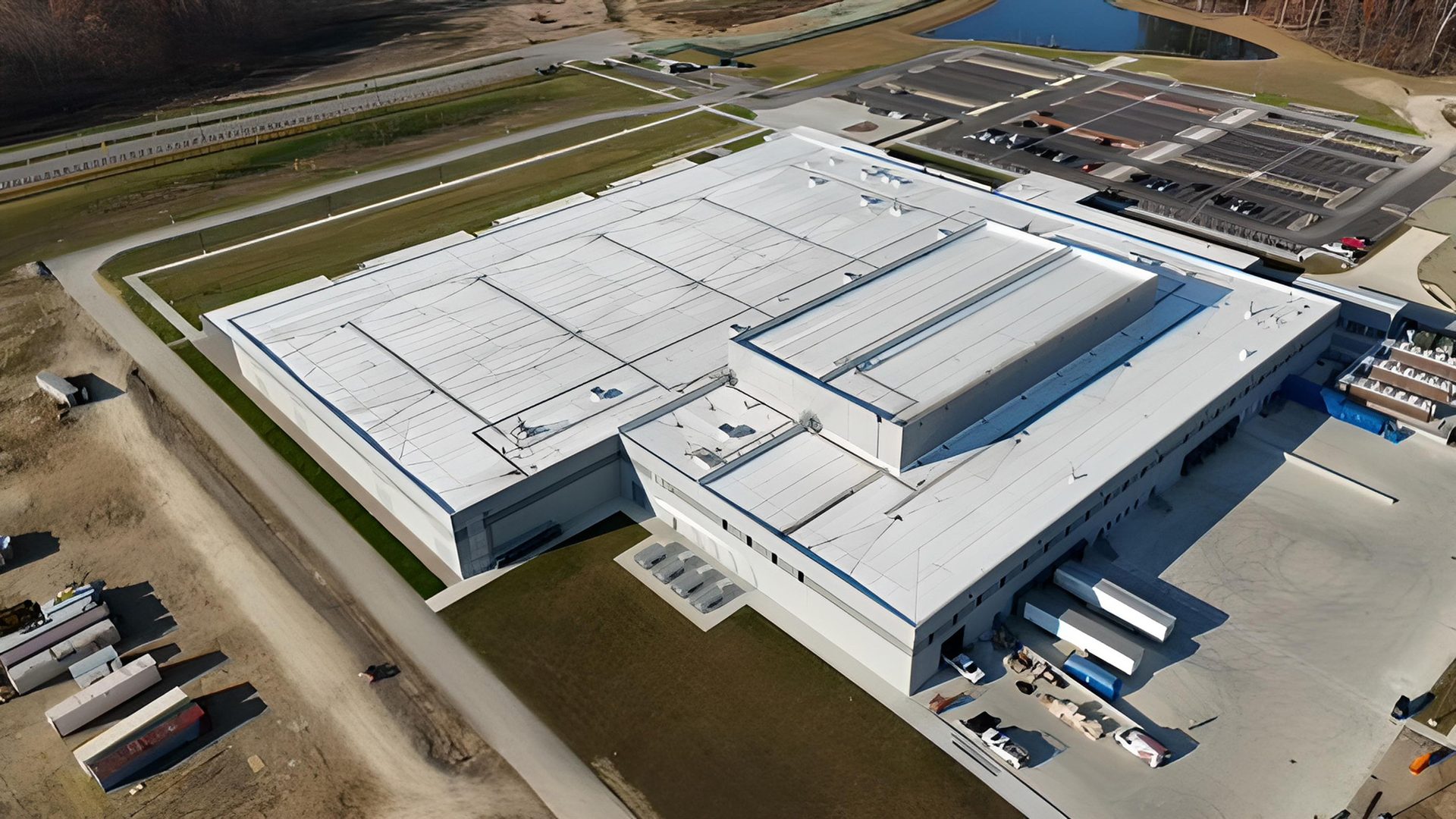
Amgen Chimera
New Albany, OH
Cotterman and Company
Columbus, OH
Low Slope
New Construction
Learn More

Durango Station Resort
Las Vegas, NV
Eberhard Southwest Roofing Inc.
Las Vegas, NV
Low Slope
New Construction
Learn More
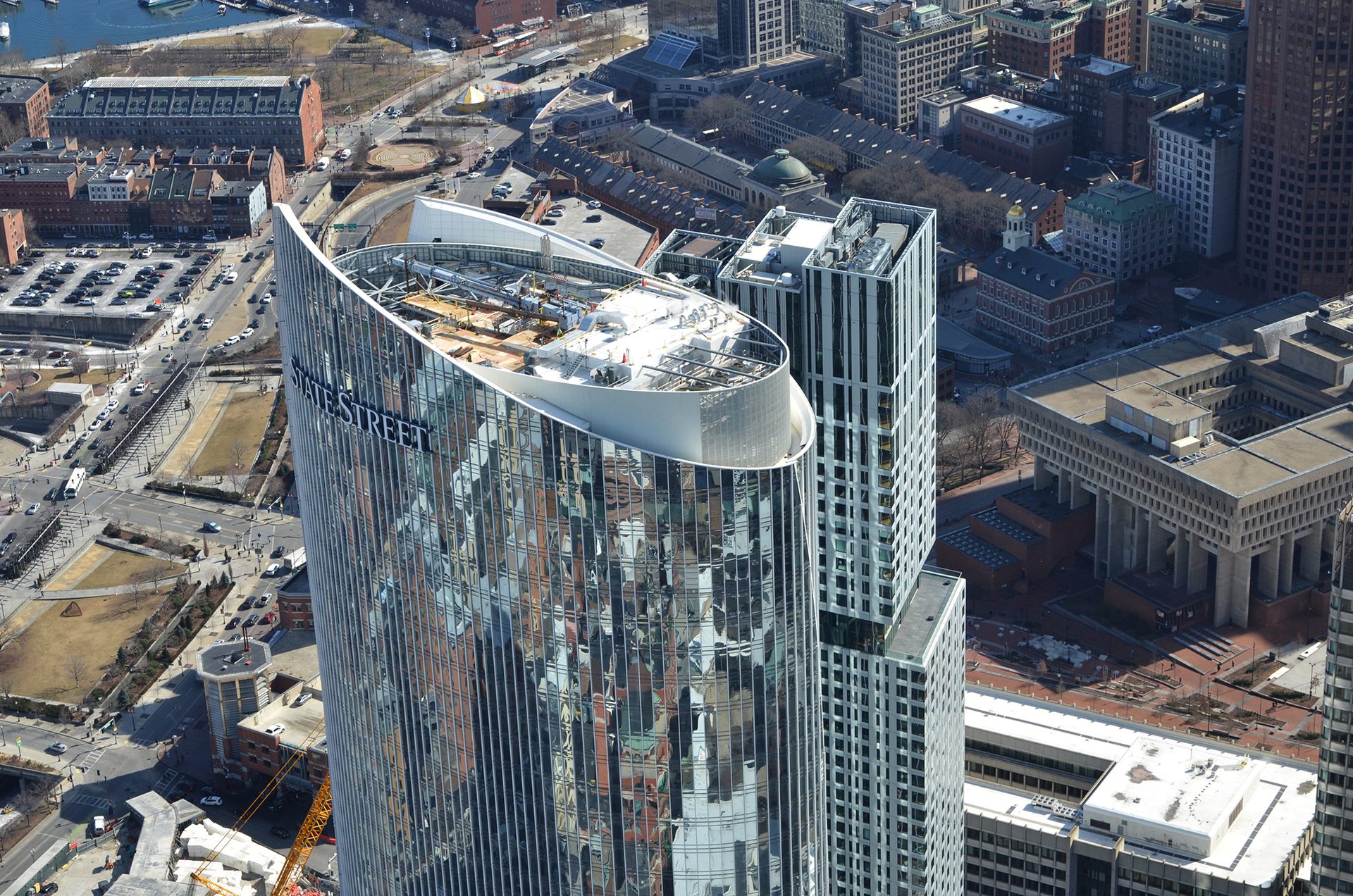
One Congress Tower
Boston, MA
Commonwealth Building Systems
Rockland, MA
Low Slope
New Construction
Learn More
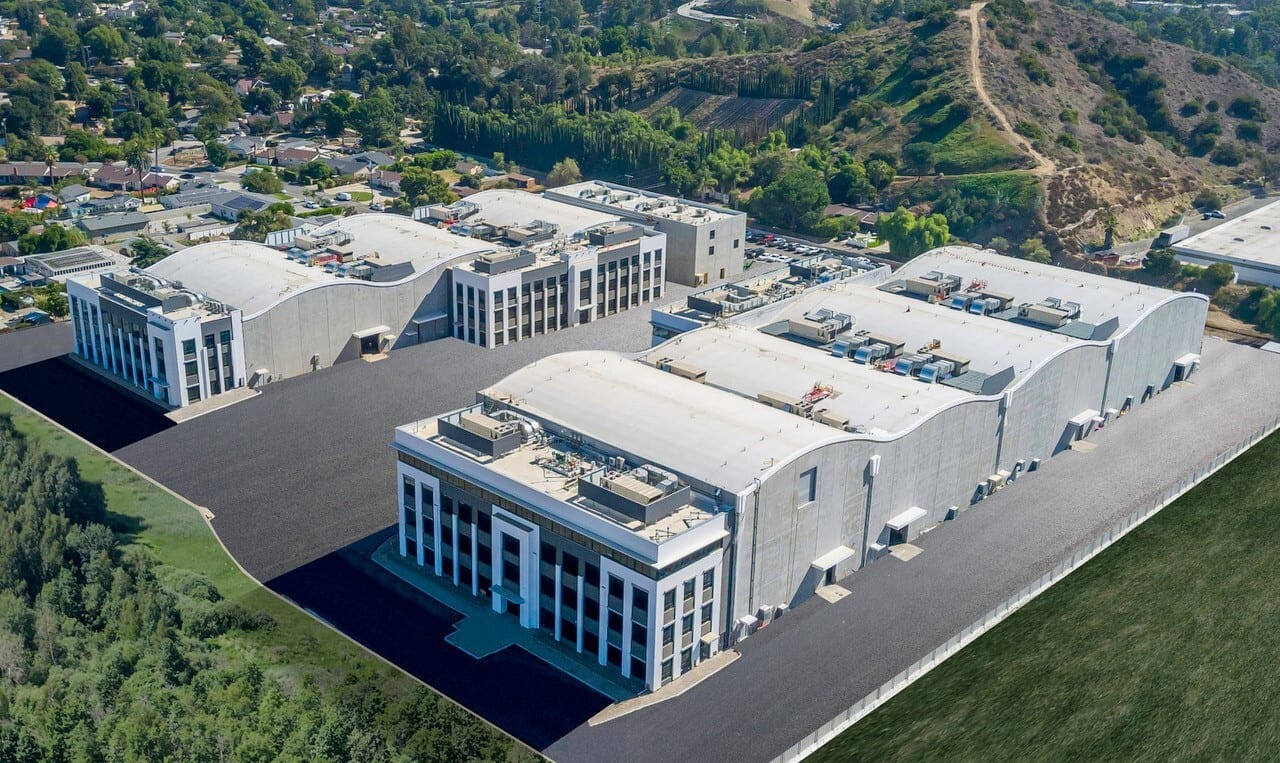
Sunset Glenoaks Studios
Sun Valley, CA
Red Pointe Roofing
Orange, CA
Low Slope
New construction
Learn More
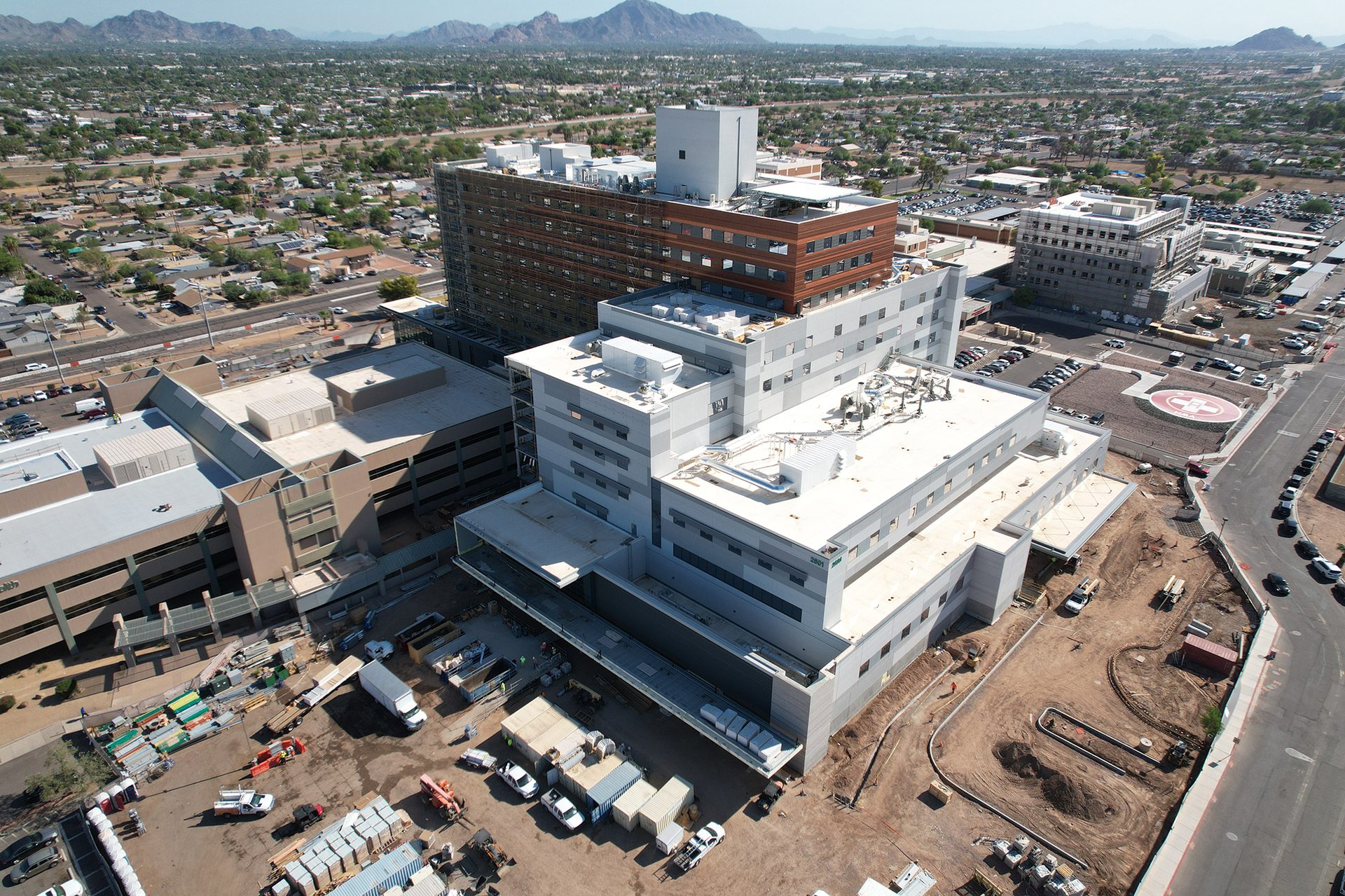
Valleywise Health Acute Care Hospital
Pheonix, AZ
Star Roofing
Phoenix, AZ
Low Slope
New Construction
Learn More
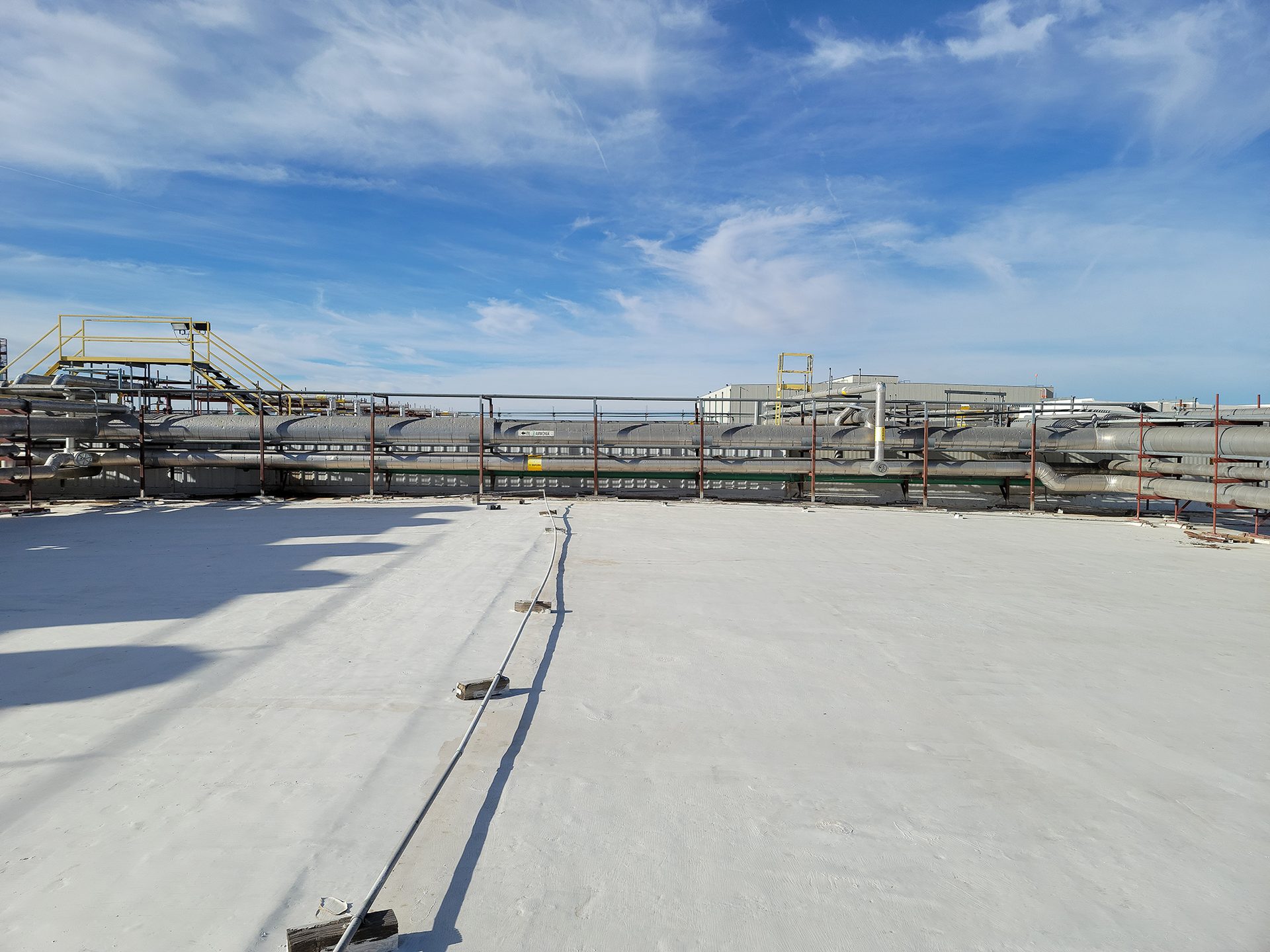
Cargill Friona TX
Friona, TX
CFE, Inc
Elmira, NY
Low Slope RE-Roof
Learn More
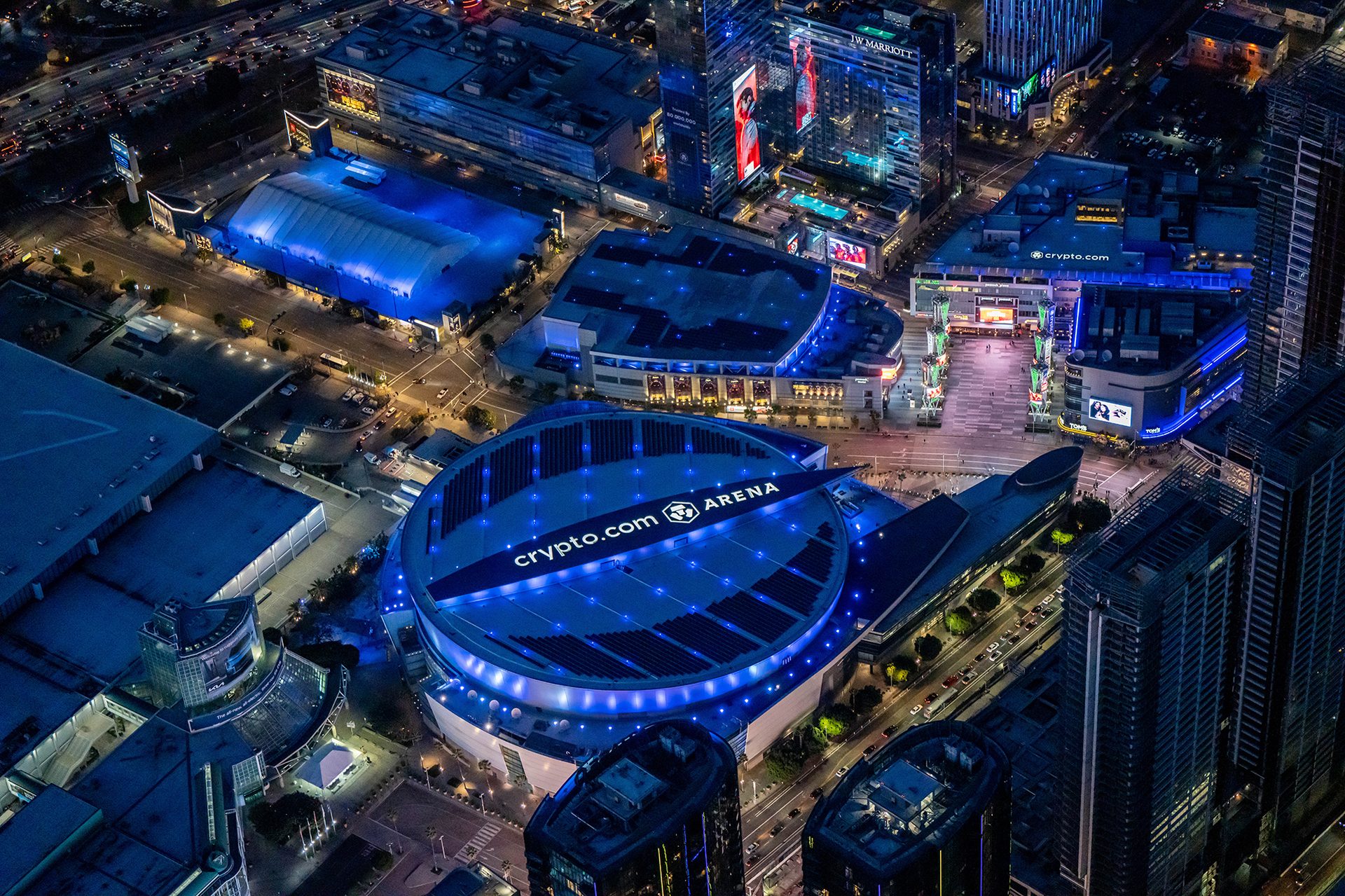
Crypto.com LA Arena
Los Angeles, CA
Best Contracting Services, Inc
Gardena, CA
Low slope Re-Roof
Learn More
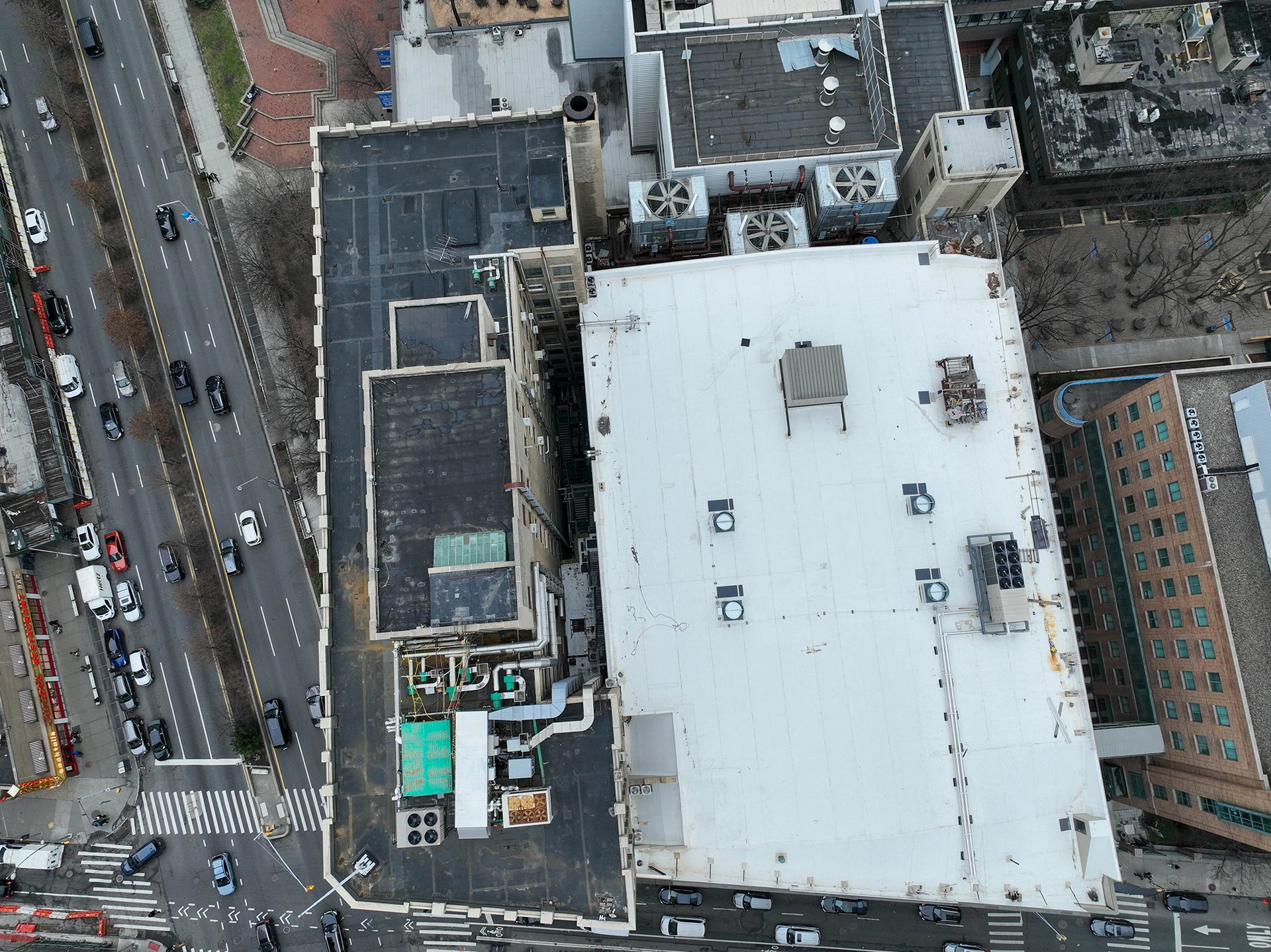
Long Island University - Paramount Extension
Brooklyn, NY
Hayden Building Maintenance Corporation
West Nyack, NY
Low slope re-roof
Learn More
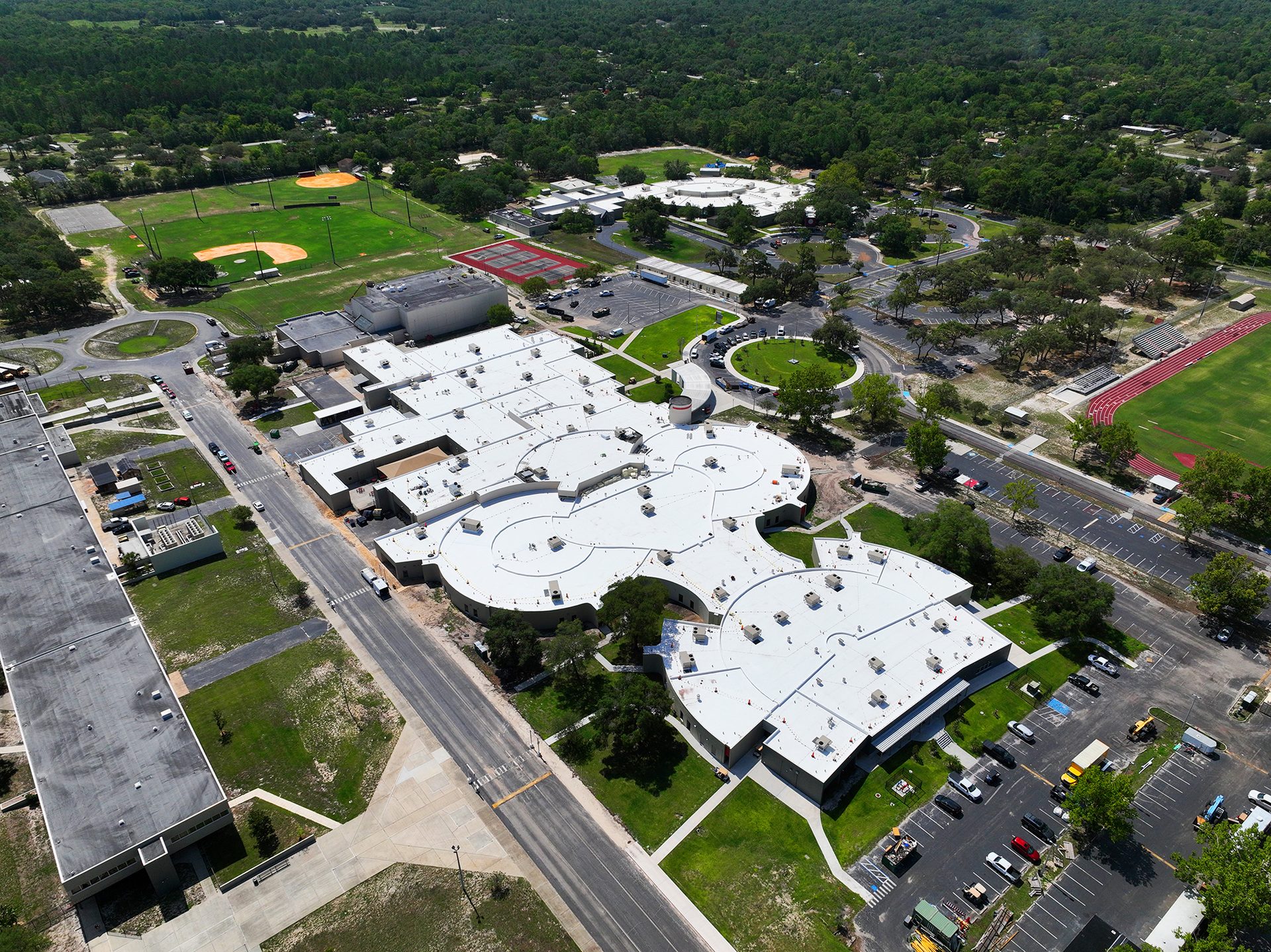
Hudson High School
Hudson, FL
Sutter Roofing
Sarasota, FL
Low slope re-roof
Learn More
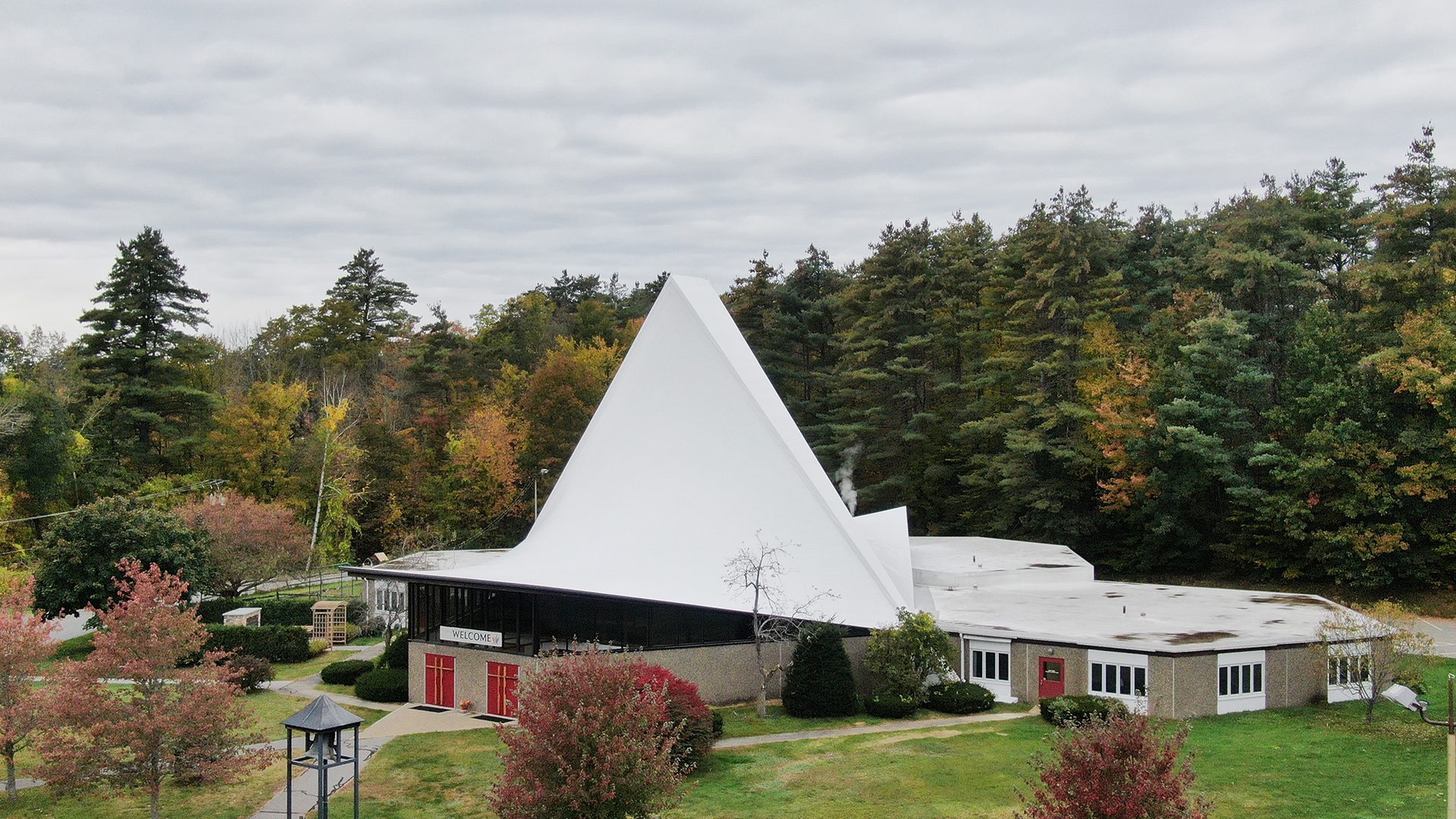
First United Methodist Church
Gilford, NH
Prime Roofing Corp.
New Ipswitch, NH
Steep Slope
Learn More
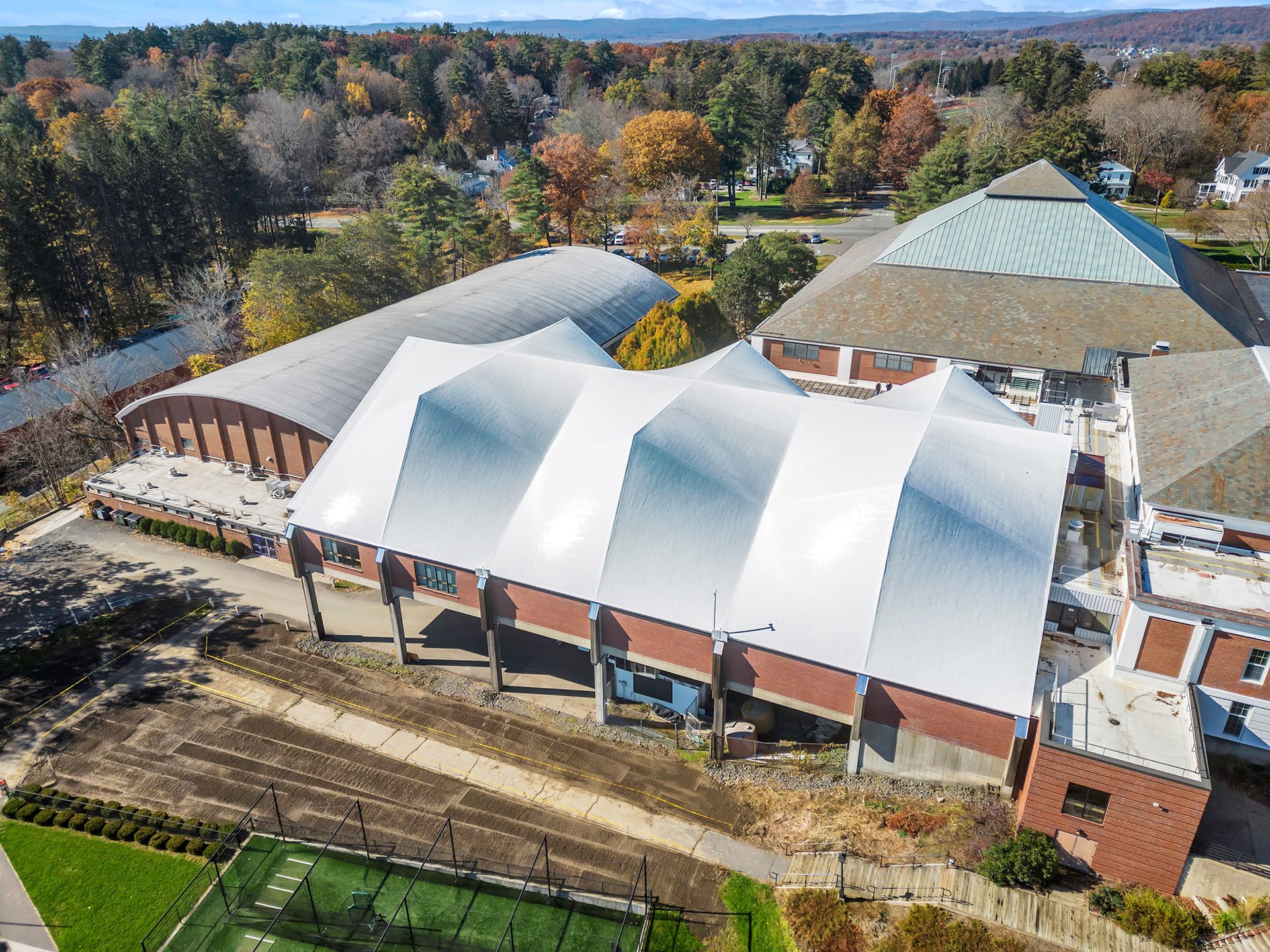
Amherst College LeFrank Gymnasium
Amherst, MA
Supreme Roofing
Chicopee, MA
Steep Slope
Learn More
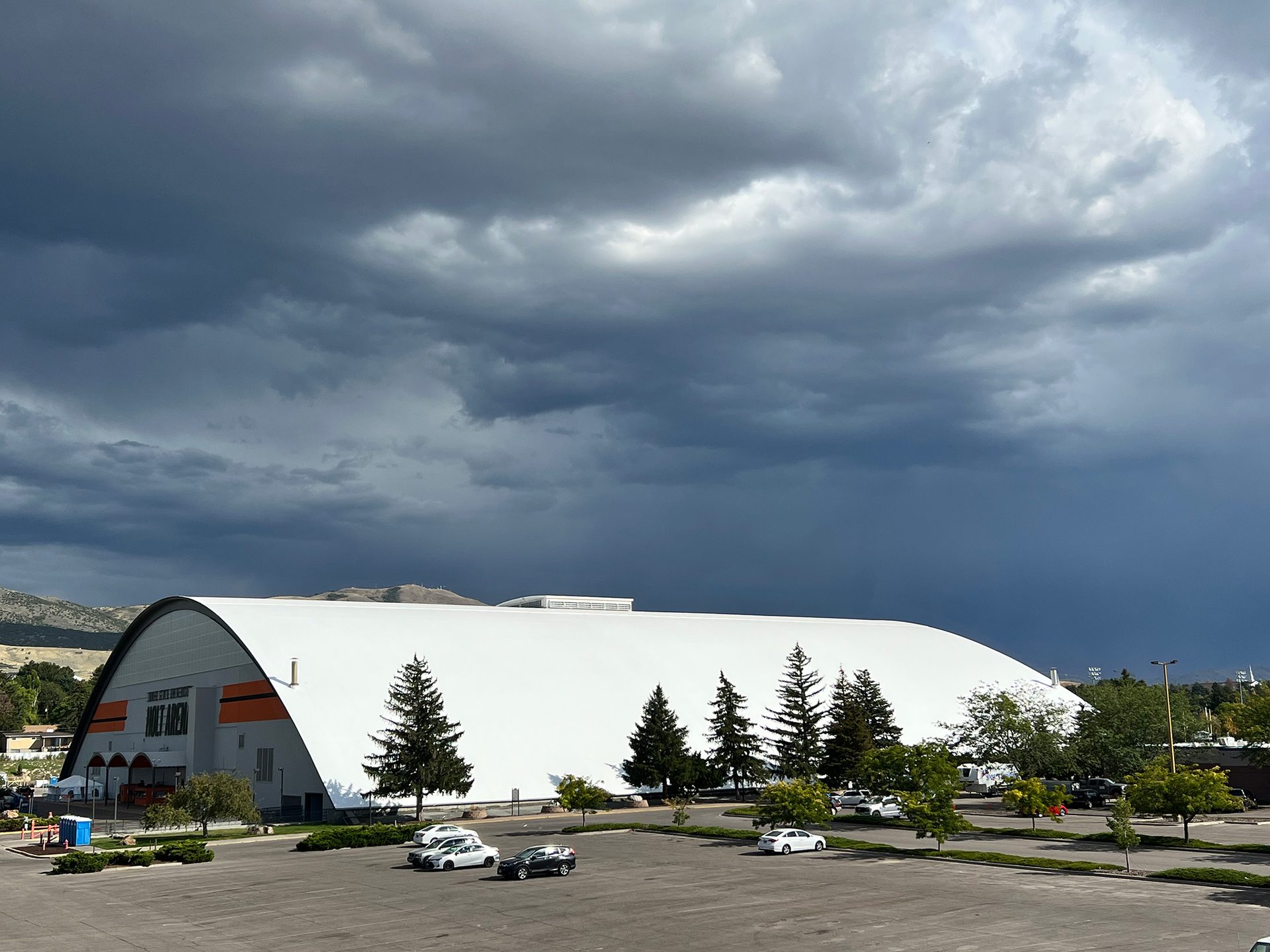
Idaho State University - Holt Arena Reno
Pocatello, ID
Robison Roofing
Blackfoot, ID
Steep Slope
Learn More
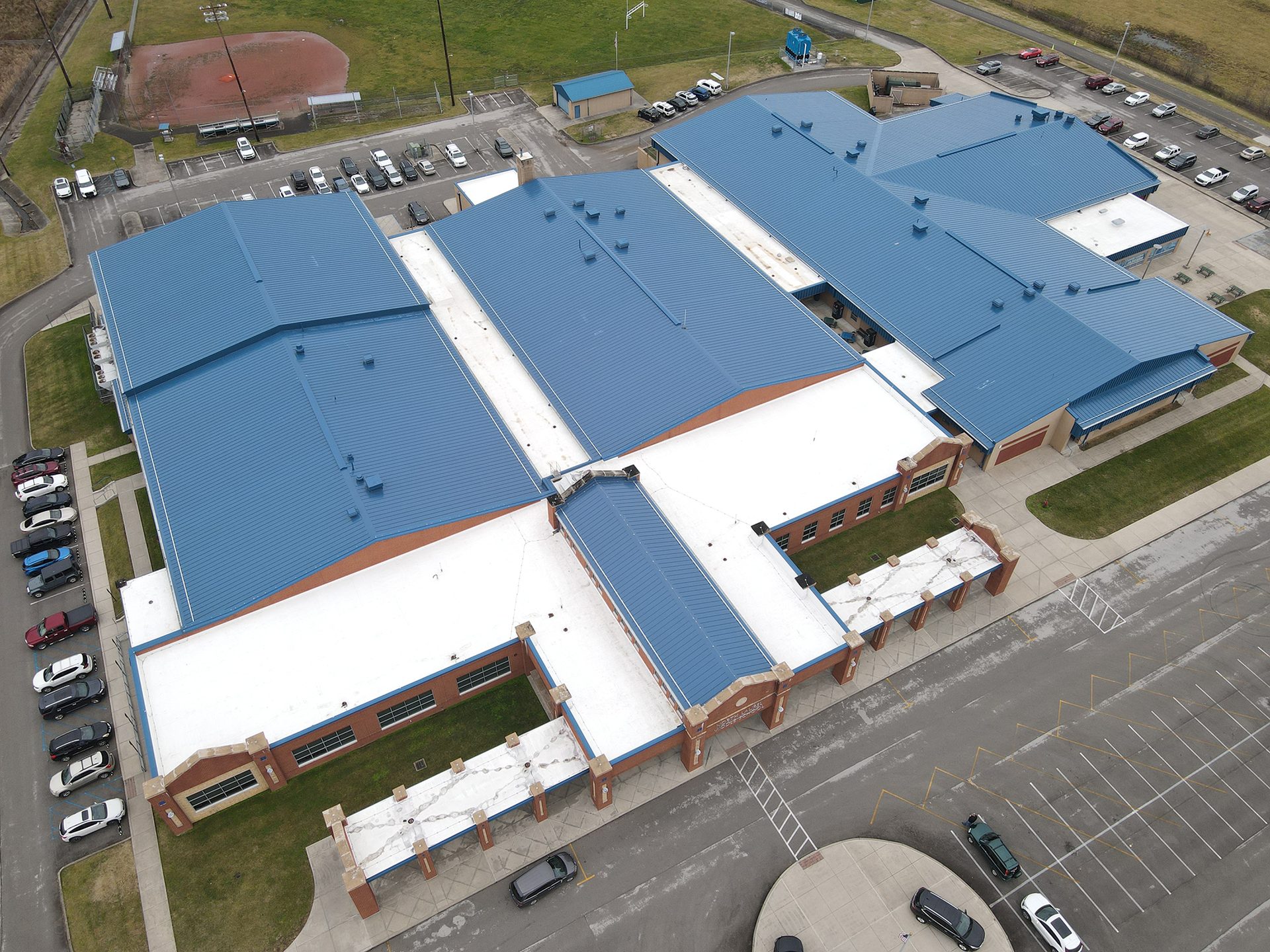
North Laurel Middle School
London, KY
Insulated Roofing Contractors
New Albany, IN
Steep Slope
Learn More
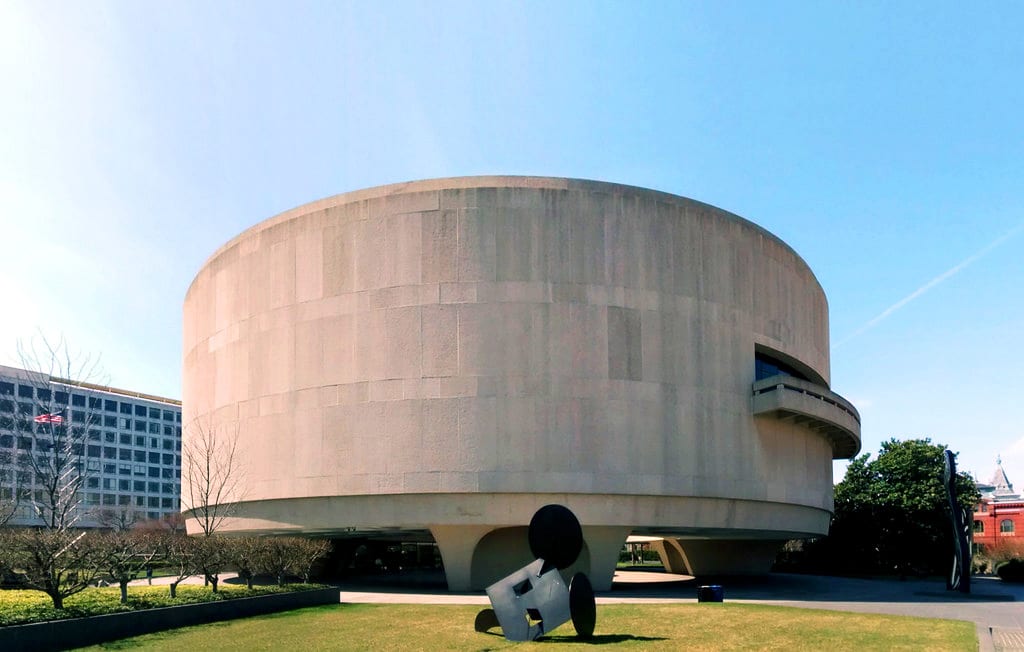
Smithsonian Institution Hirshhorn Museum and Sculpture Garden
Washington, DC
Prospect Waterproofing Company
Sterling, VA
Waterproofing
Learn More

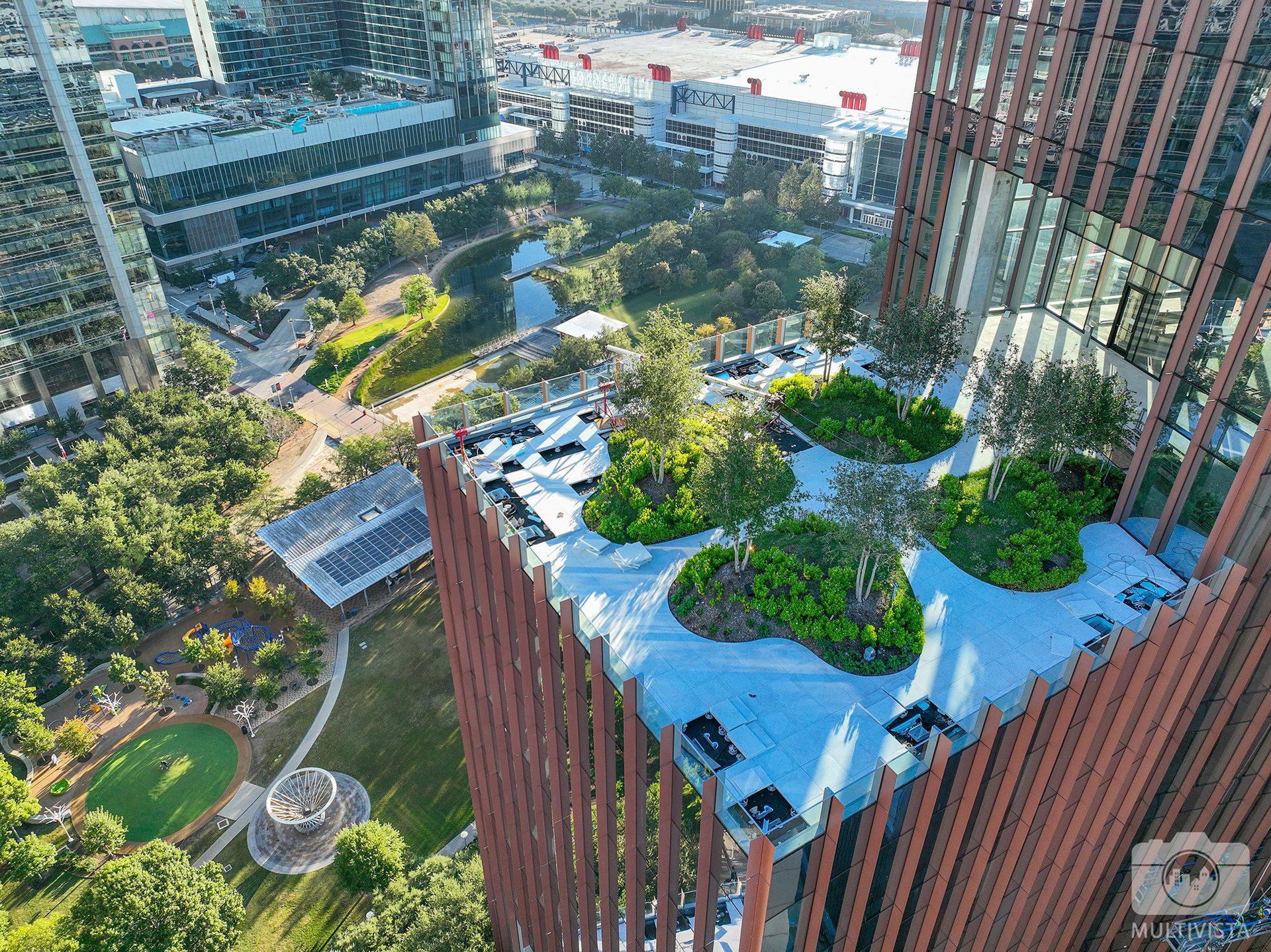
Block 250
Houston, TX
L.S. Decker, Inc.
Houston, TX
Waterproofing
Learn More

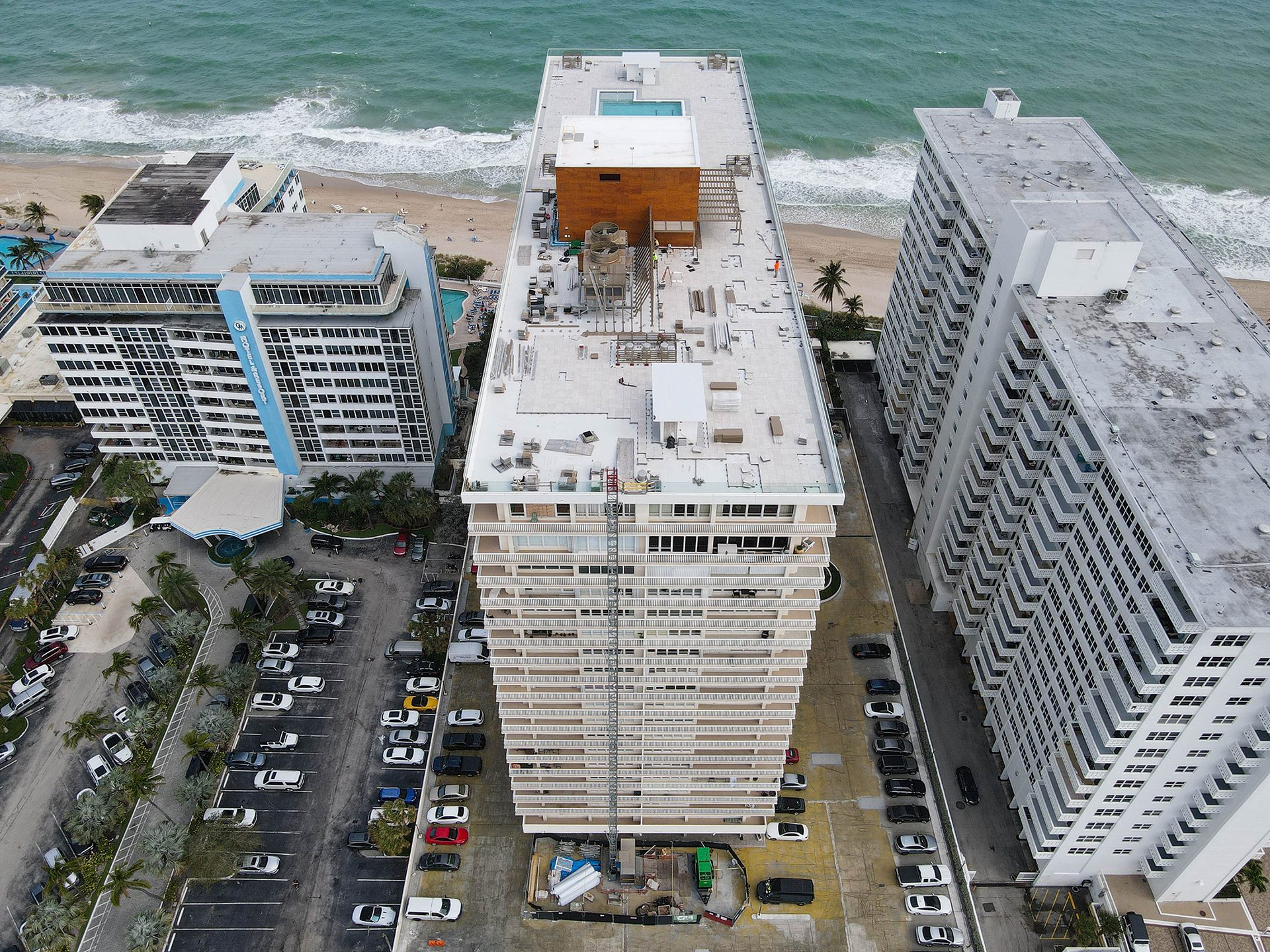
Atlantic Ocean Club Restoration
Fort Lauderdale, FL
Concrete Protection and Restoration LLC
Oakland Park, FL
Waterproofing
Learn More

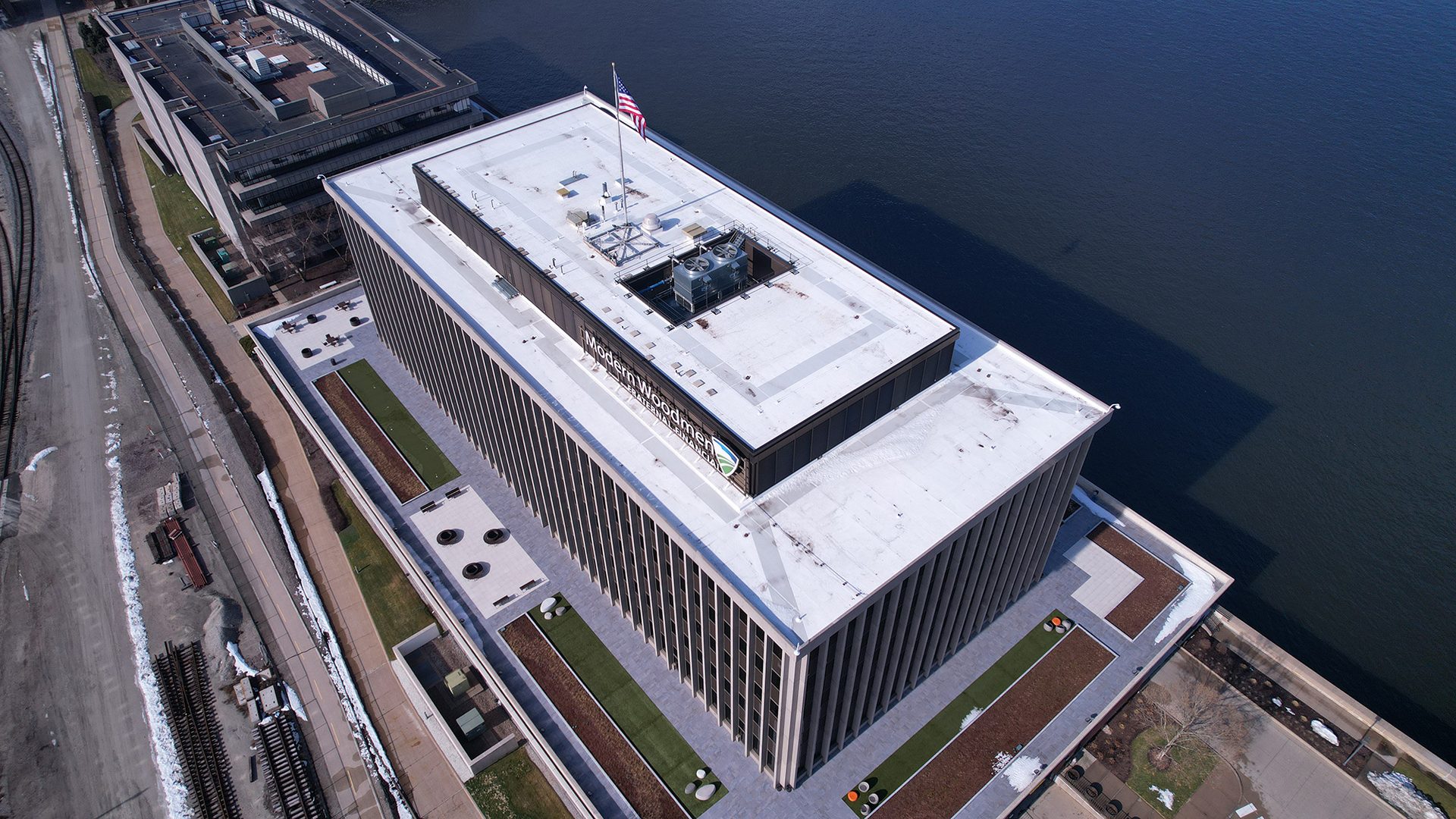
Modern Woodmen of America HQ
Rock Island, IL
Sterling Commercial Roofing
Sterling, IL
waterproofing
Learn More

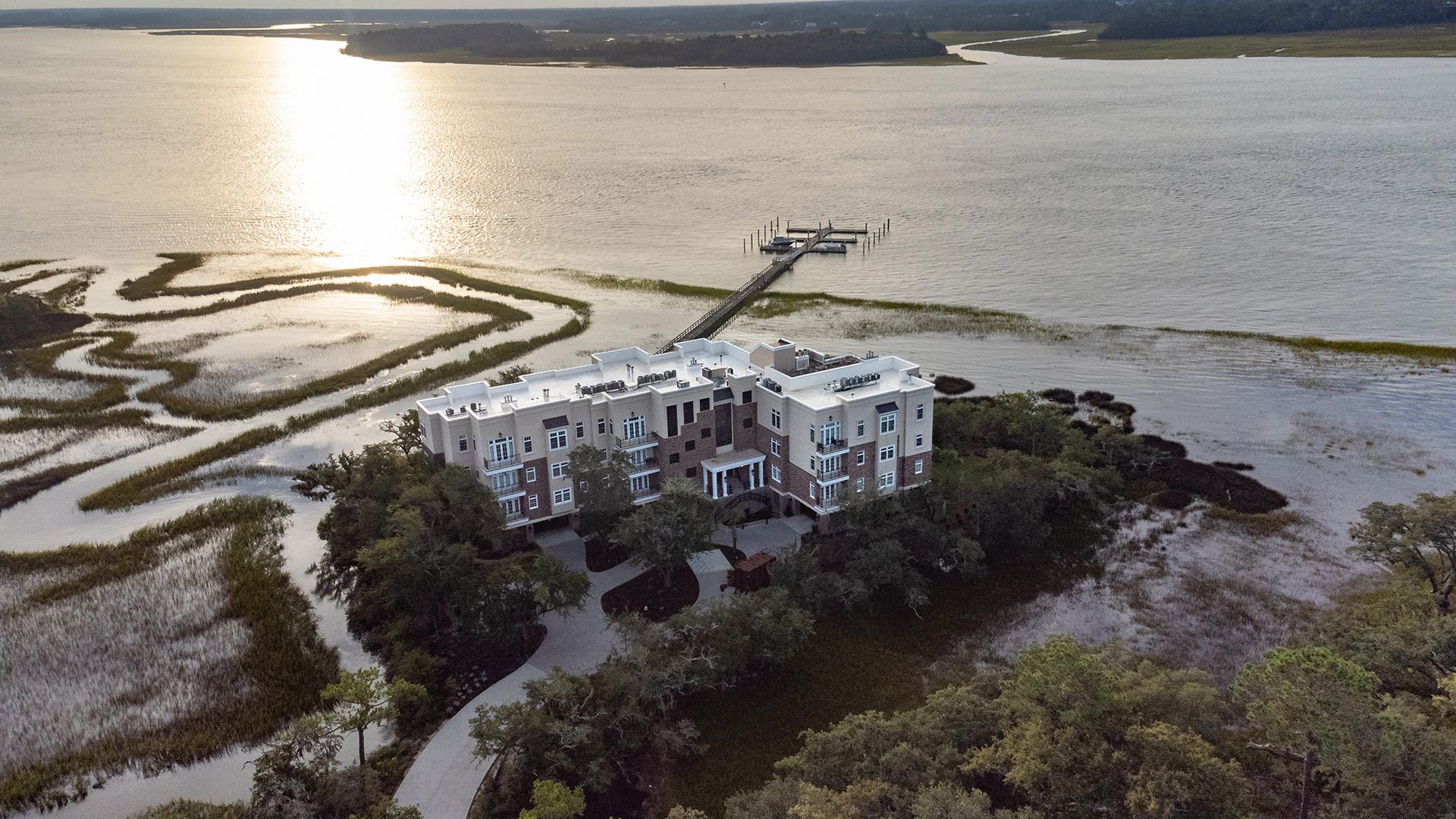
Oaks at Riverside North
Daniel Island, SC
Cahill Contracting
NORTH CHARLESTON, SC
Cooper River Contracting,
CHARLESTON, SC
waterproofing
Learn More


One River North
Denver, CO
Douglass Colony Group
Commerce City, CO
waterproofing
Learn More

As one of the world’s leading biotechnology companies, Amgen develops medicines to treat serious illnesses and address diseases that otherwise have a limited number of treatment options. The FM Global-insured company required a roof designed to meet stringent standards on its new biomanufacturing plant in New Albany, Ohio. Cotterman & Company, Inc., of Columbus, Ohio, was hired to install the complex 270,000 square-foot roof.
The first tier from the bottom of the three-level roof includes three canopy roofs, and a large, cantilevered section. The second tier over the main factory has a fairly open roof design but houses a third-level structure on about one-third of the roof. In total, there are about a dozen individual roof areas.
The overall roof assembly included a layer of 5/8-inch DensDeck Prime, a self-adhesive Sarnafil Vapor Retarder SA 31 followed by two layers of 2.6-inch polyiso insulation fully adhered. A second 5/8-inch DensDek coverboard layer was then mechanically fastened to the deck and topped with an 80 mil Sarnafil G410 EnergySmart white PVC thermoplastic membrane.
On the large flat sections of the roof, Cotterman also installed a fully tapered system with a ¼-inch per foot slope over the two layers of polyiso insulation to the structure’s internal drains.
The last step was to install a coping cap on all sections of the roof for maximum wind resistance.
Throughout the project, Cotterman & Company had to coordinate a very tight schedule and maintain open communication with the project team. In the end, Amgen’s new state-of-the-art digital facility is now home to 400 employees. Thanks to the dedication and professionalism of Cotterman & Company and Sika Sarnafil, the roof will protect the important work they do for many years to come.


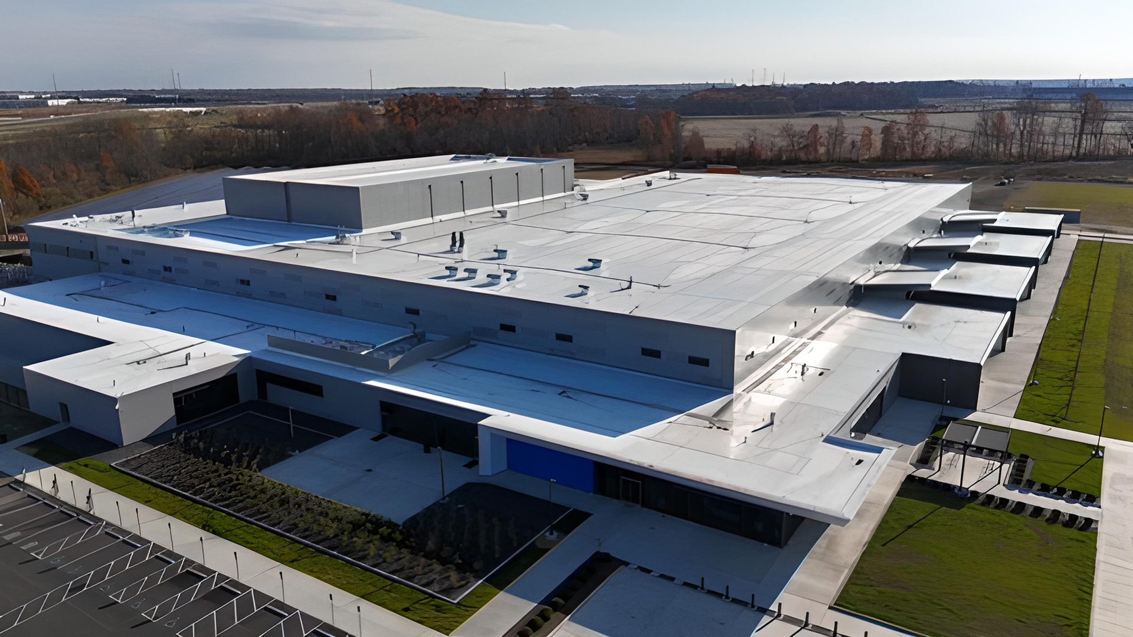
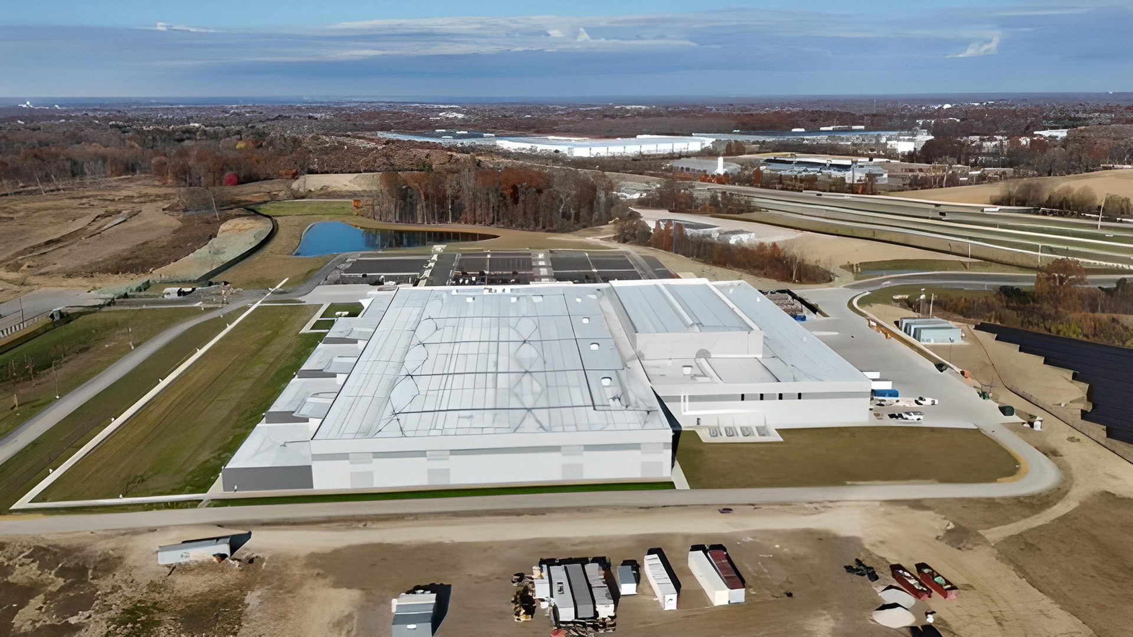
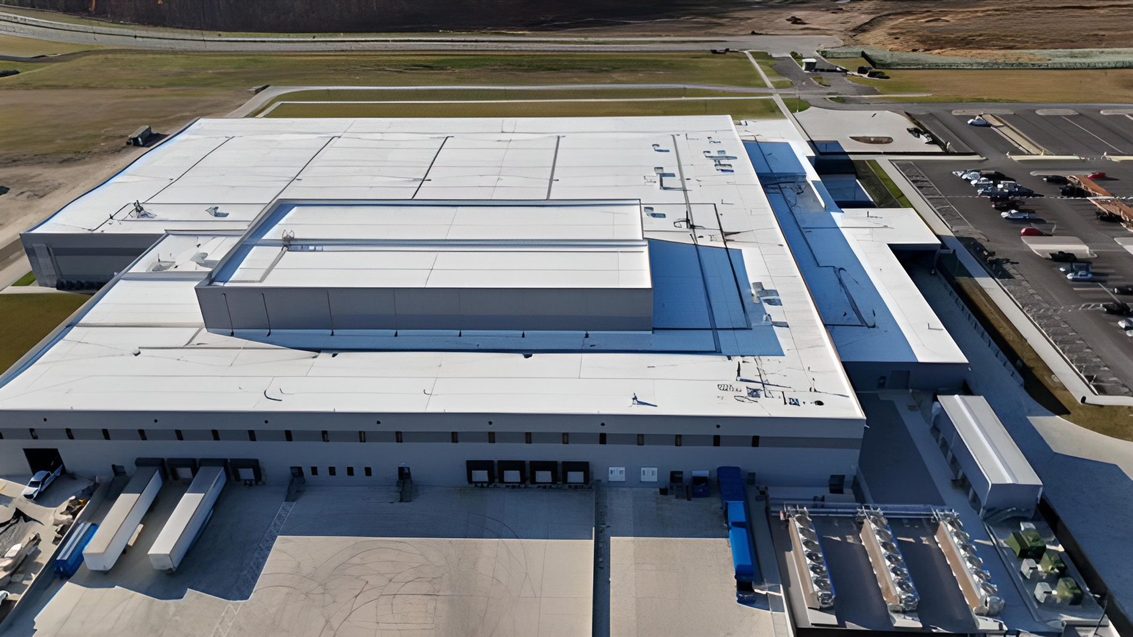
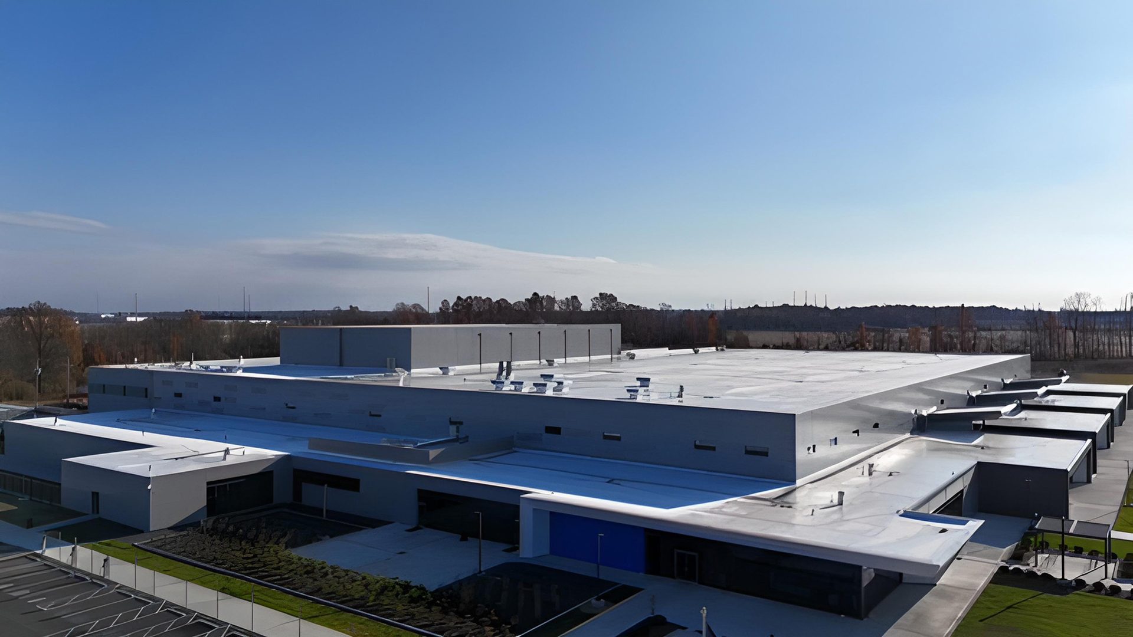
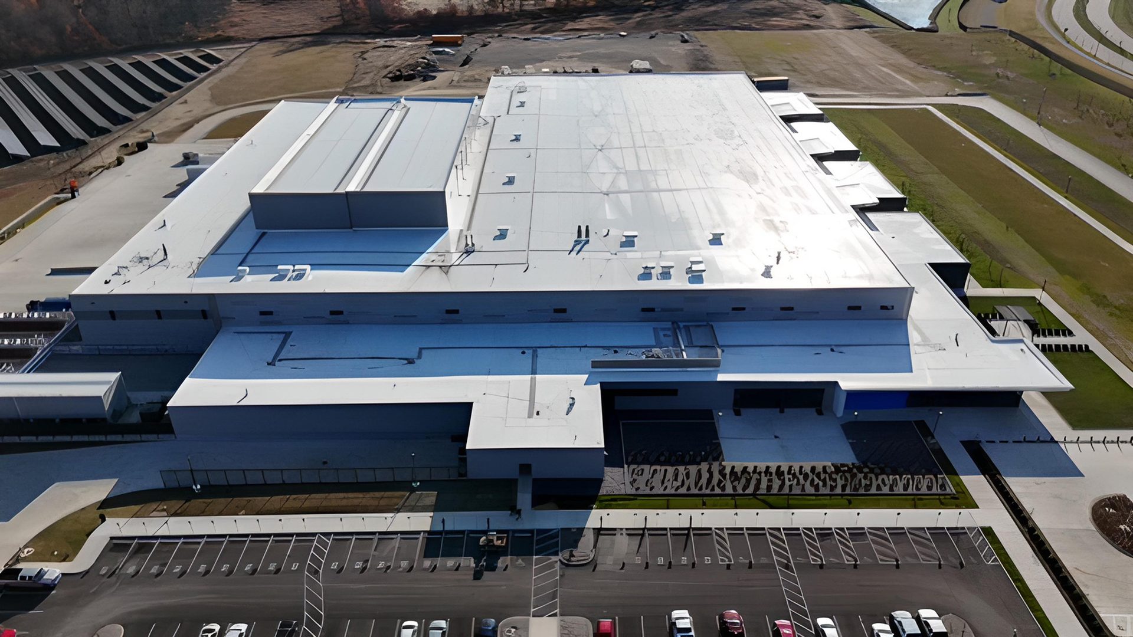
Amgen Chimera
New Albany, OH
Low slope
New construction
Sika Roofing Solutions Utilized:
Durango Station Resort is the newest casino in Las Vegas, featuring 83,000 square feet of casino space, 201 hotel rooms, four full-service restaurants, 20,000 square feet of convention and meeting space, as well as a resort pool area.
When it came time to select a roofing contractor and roof system for the $780 million project, the owners weren’t taking any chances -- they wanted a sure bet.
That’s what they got with Eberhard Southwest Roofing, a 78-year-old, veteran-owned company with offices in Los Angeles and Las Vegas.
The Eberhard Team installed 321,000 square-feet of Sikaplan® Fastened-60 EnergySmart PVC roofing membrane attached by using the unique RhinoBond® System, which eliminates membrane fastener penetration by induction fusing the membrane directly to the specially coated PVC plates used to secure the R-30 ISO and ½-inch Dens Deck coverboard to the deck.
In addition, Eberhard installed another 14,200 square feet of Sarnafil® G 410-60 mil self-adhered membrane and wall flashing on the structure’s tower roof and 35-foot-tall screen walls. They finished the project with nearly 6,000 linear feet of coping cap including some Sarnaclad metal. As if the roofing work was not enough, Eberhard also installed some below-grade waterproofing at various retaining walls with Sikalastic 320 NS, a single-component, bitumen-modified waterproofing membrane, and Sikalastic 726 Balcony ‘One Shot’ deck coating.
It’s a sure bet that the new Sikaplan Roofing System will perform extremely well in the hot desert sun for years to come, thanks to Sika’s roofing team and Eberhard Southwest Roofing.


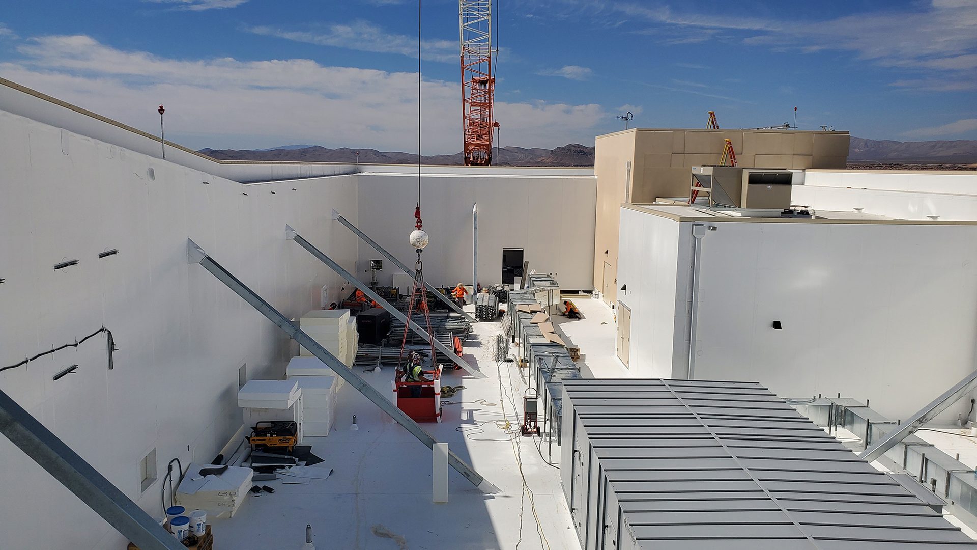
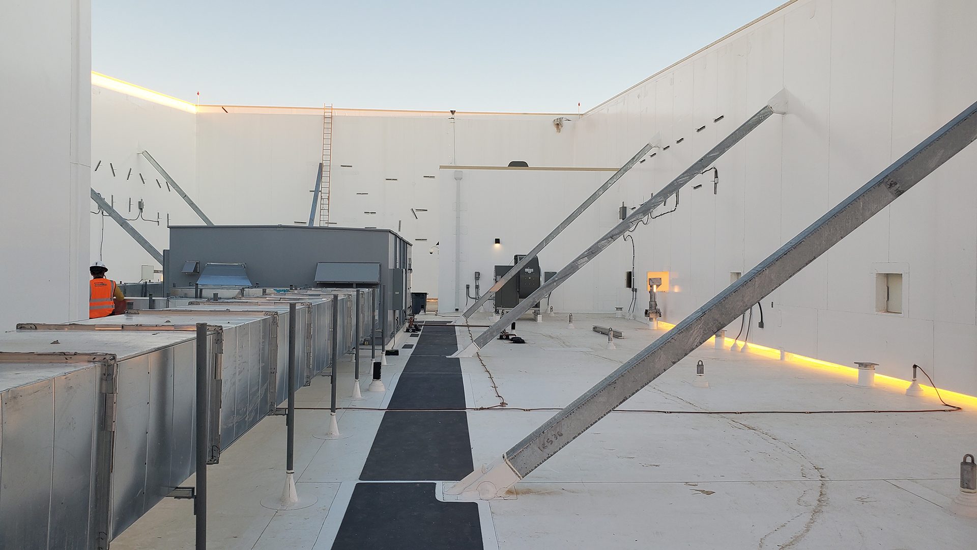
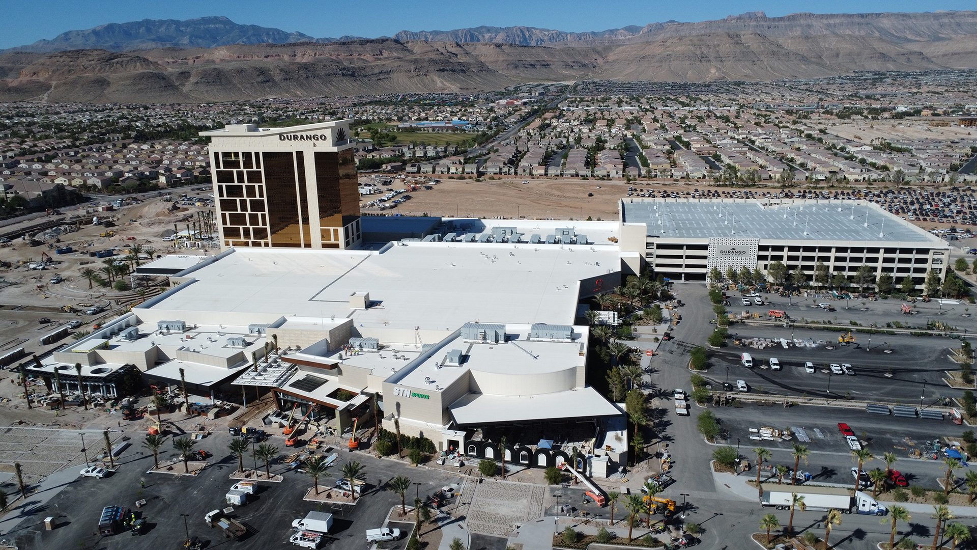
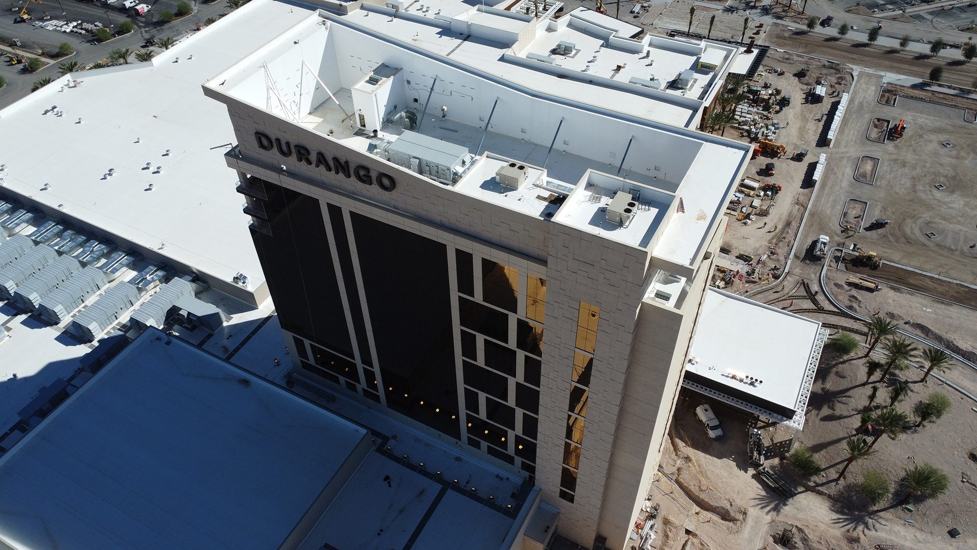
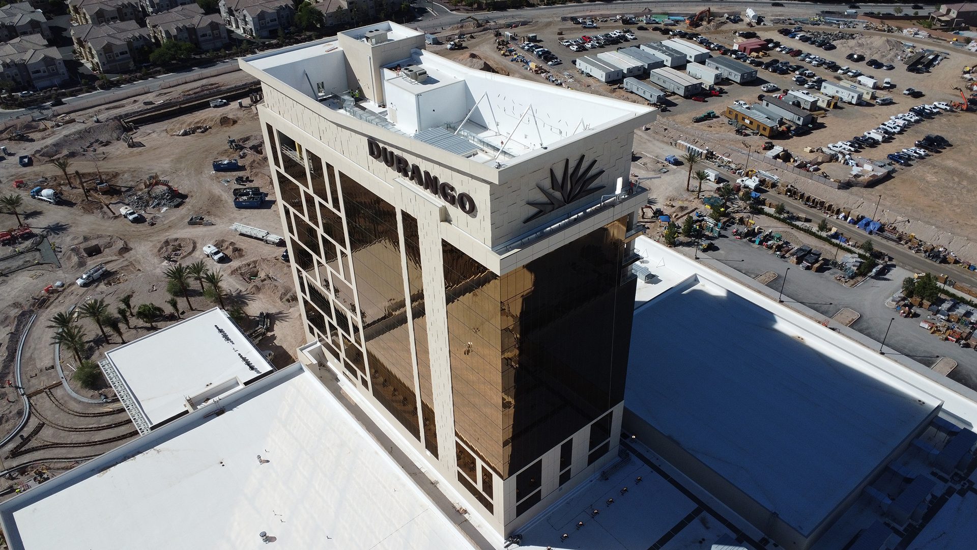
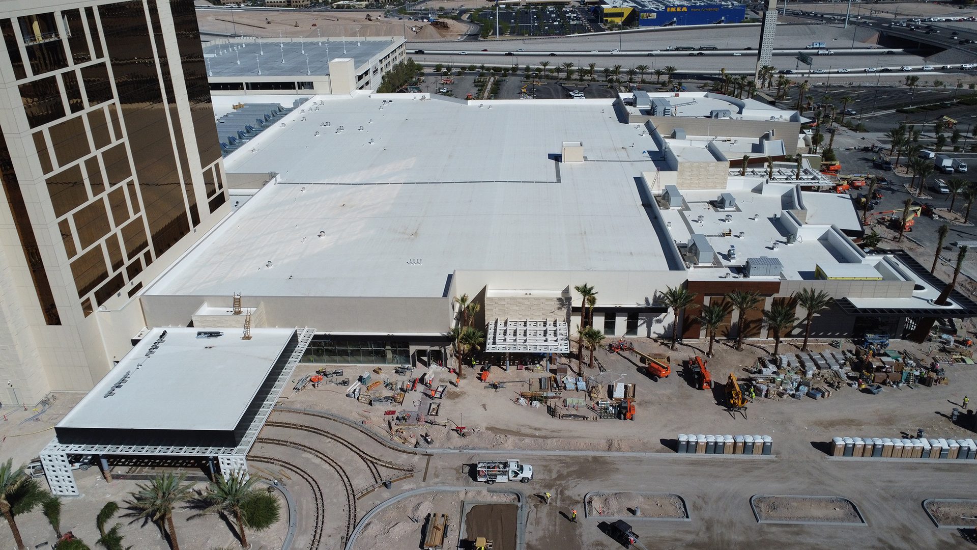
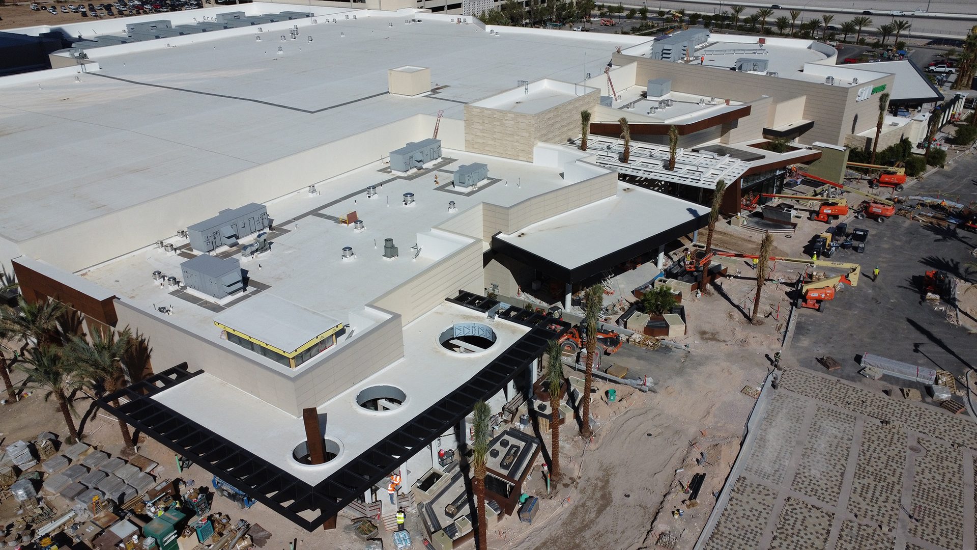
Durango Station Resort
Las Vegas, NV
Low slope
New construction

Sika Roofing Solutions Utilized:
One Congress Tower is a new, forty-six story office tower in the heart of Boston.
Commonwealth Building Systems (Commonwealth) was awarded the roofing project, which included a garden roof, a garage roof and the building’s main roof.
The roofing system of choice was a Sarnafil Adhered System utilizing the Sarnafil® 72 mil G410 with heat‐weldable seams, an integral fiberglass reinforcing mat for excellent dimensional stability, and a unique lacquer coating to reduce dirt pick up.
The main 33,000 sq. ft. roof included the boiler room, elevator machine room, and cooling tower well areas. The roofing assembly included the self-adhered Vapor Retarder SA 31, , two layers of flat insulation, tapered insulation, and DensDeck Prime, with a fully adhered Sarnafil membrane on top secured with Sarnacol®-2170 solvent-based adhesive. For the 8,200 sq. ft. garden roof, the Commonwealth team installed the same roof assembly with the addition of a vector mapping grid for leak detection.
Commonwealth also installed 16,000 sq. ft. of SarnafilG410 self-adhered membrane on the building’s curtainwall system that extends up to 40-feet above the roof deck on two sides of the oval shaped tower. Sika’s Liquid Flashing was used to provide watertight tie-ins at the base of the curtainwall system, and at various penetrations on the roof.
Lastly, Commonwealth installed the Sarnafil Décor System in Lead Gray with ribs welded every 12-inches on center over the building’s garage and stairwell. The Décor will give the look of a standing seam metal roof but offers the watertight protection of a single-ply system.
The iconic One Congress Tower now has several beautiful roof areas, thanks to Sika Roofing and Commonwealth Building Systems.

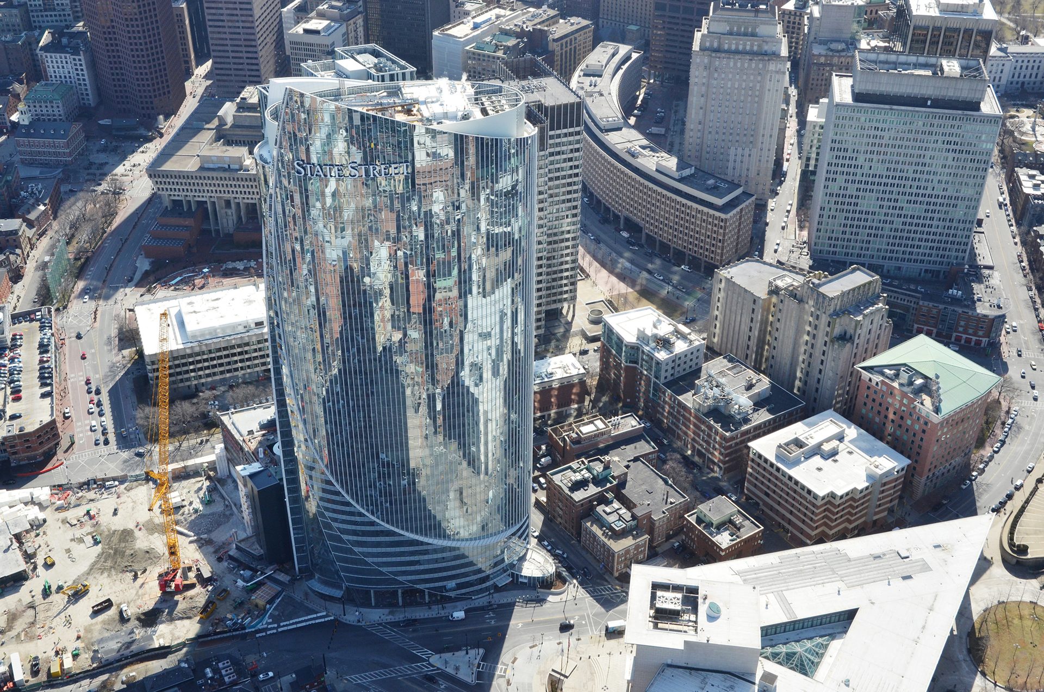

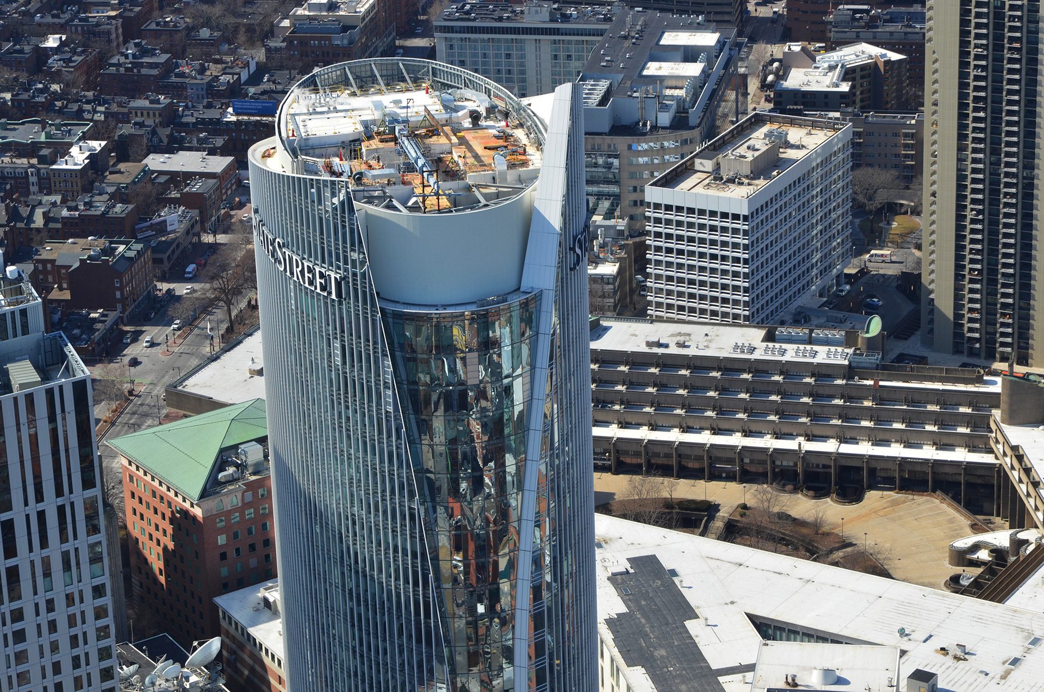
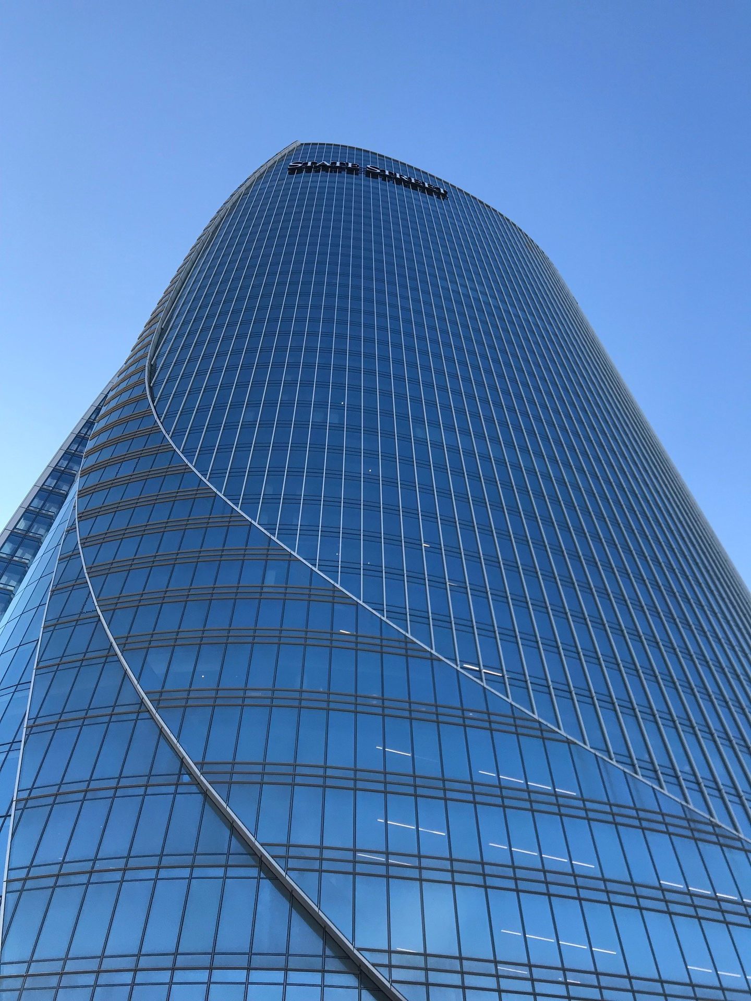
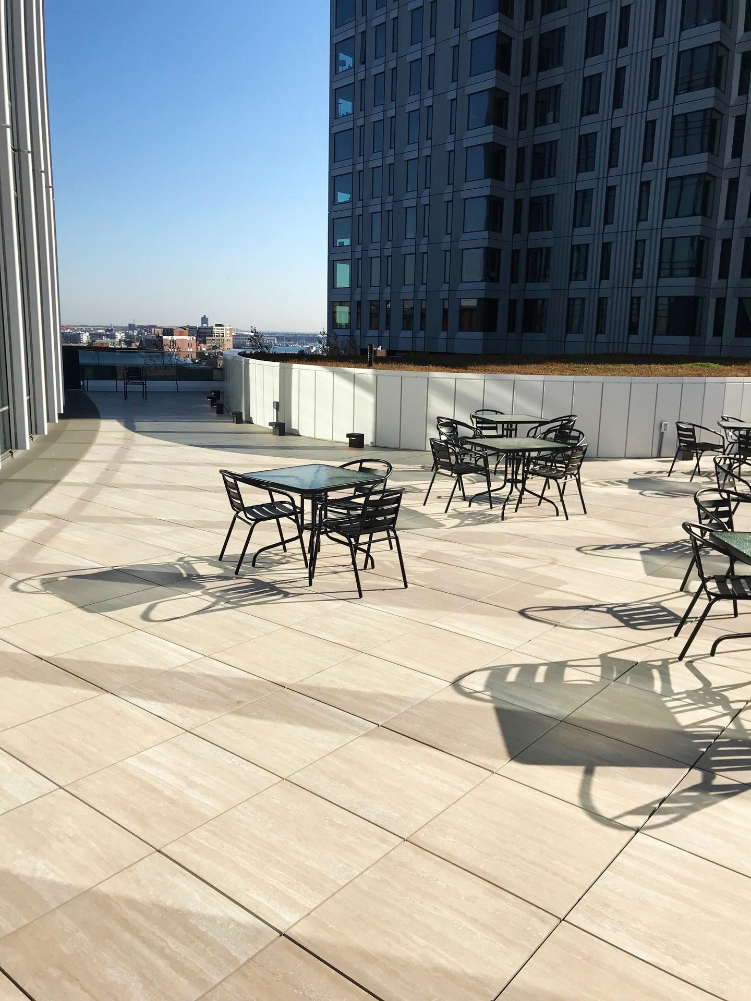
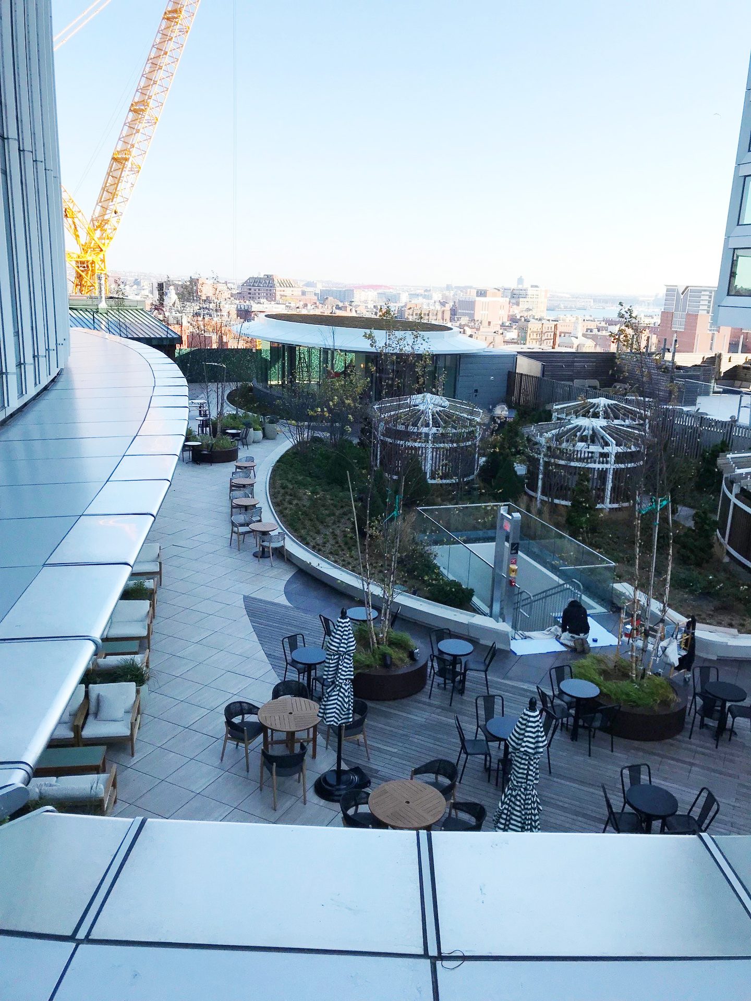
One Congress Tower
Boston, MA
Low slope
New construction

Sika Roofing Solutions Utilized:
Sunset Glenoaks Studios is a new ~$200 million project located in Sun Valley, California, just north of Burbank. The 240,000-square-foot project includes seven state-of-the-art sound stages, production office and support space. The facility can accommodate the production needs for virtually any type of film or television show.
Red Pointe Roofing was awarded the roofing work for this highly visible and important project. The seven new sound stages each have barrel roofs, and the four office structures have flat roofs. For the barrel roofs, Red Pointe first primed the concrete decks then installed a peel and stick self-adhering Sarnavap SA vapor barrier directly to the deck. They then adhered two layers of 1.5-inch polyisocyanurate insulation and a ¼-inch DensDeck Prime coverboard using Sarnacol 2163 adhesive, a low-VOC, two-component foamable polyurethane board adhesive. The roofing membrane of choice was a Sarnafil G 410 60-mil, Energy Smart Reflective Gray, which was fully adhered using the low-VOC water-based Sarnacol 2121 adhesive.
For the flat sections of the roofs, Red Pointe used the same basic assembly, except they used two layers of thicker, 2.6-inch polyiso, and a thicker, ½-inch, DensDeck Prime coverboard. The membrane on all the flashing and low parapet walls was adhered using Sarnacol 2175, a spray-applied canister membrane adhesive.
Thanks to Red Pointe and Sika Roofing, the new state-of-the-art sound and production studios will be able to help Hollywood create great movies and television programs for decades to come.

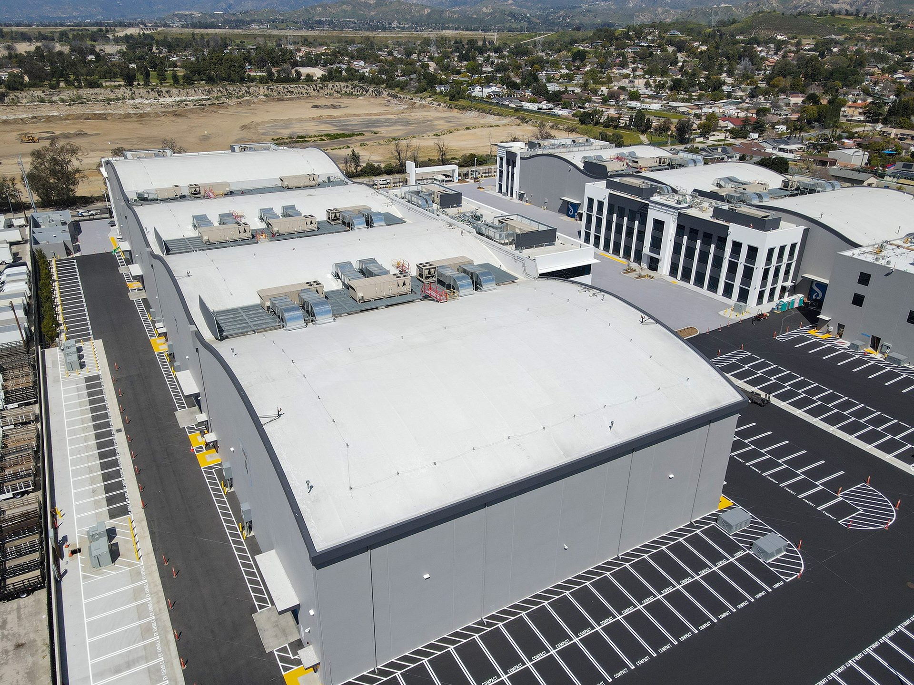
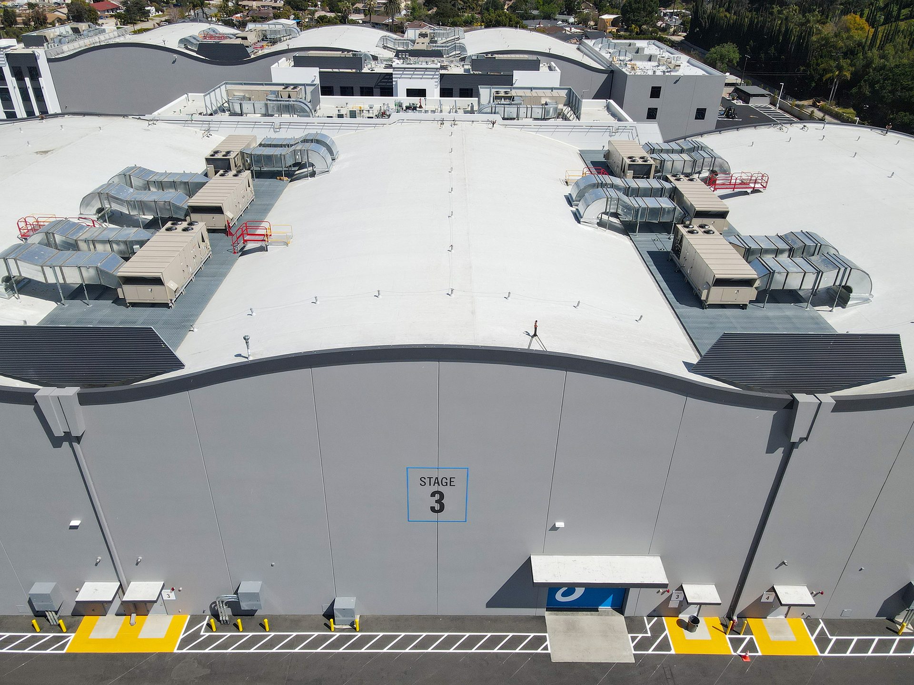
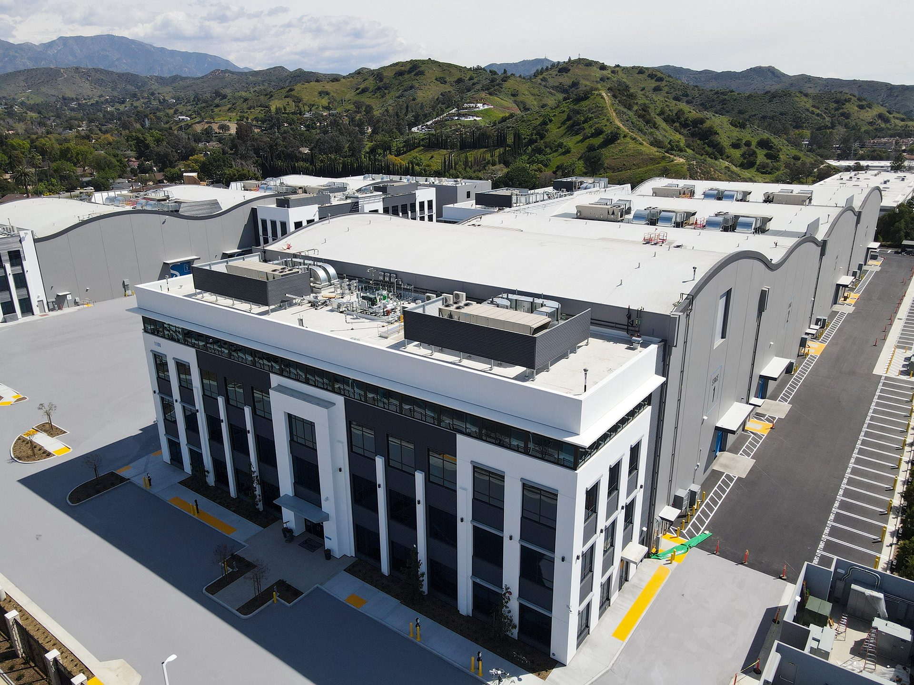
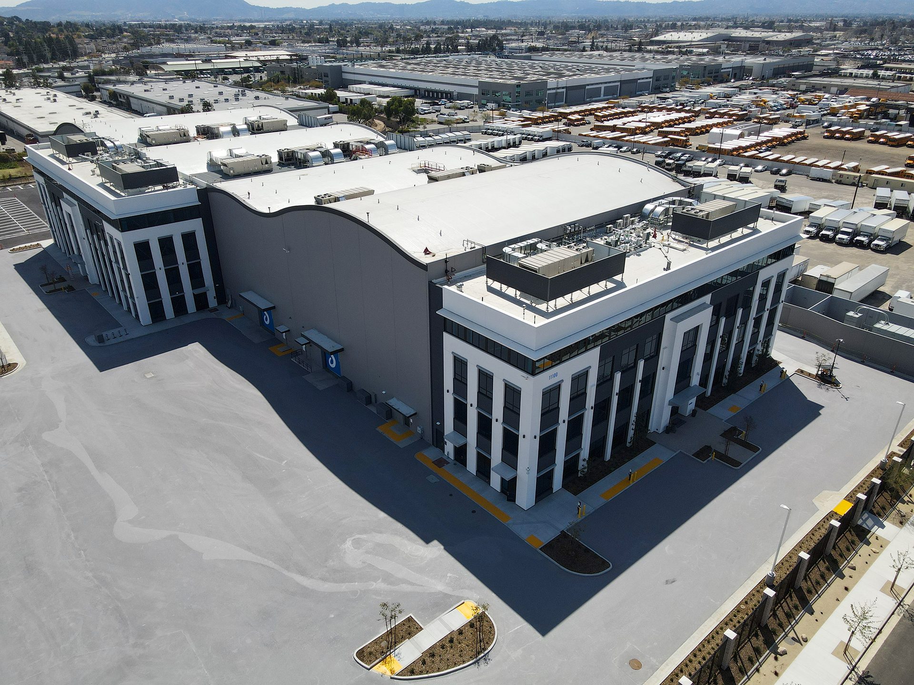
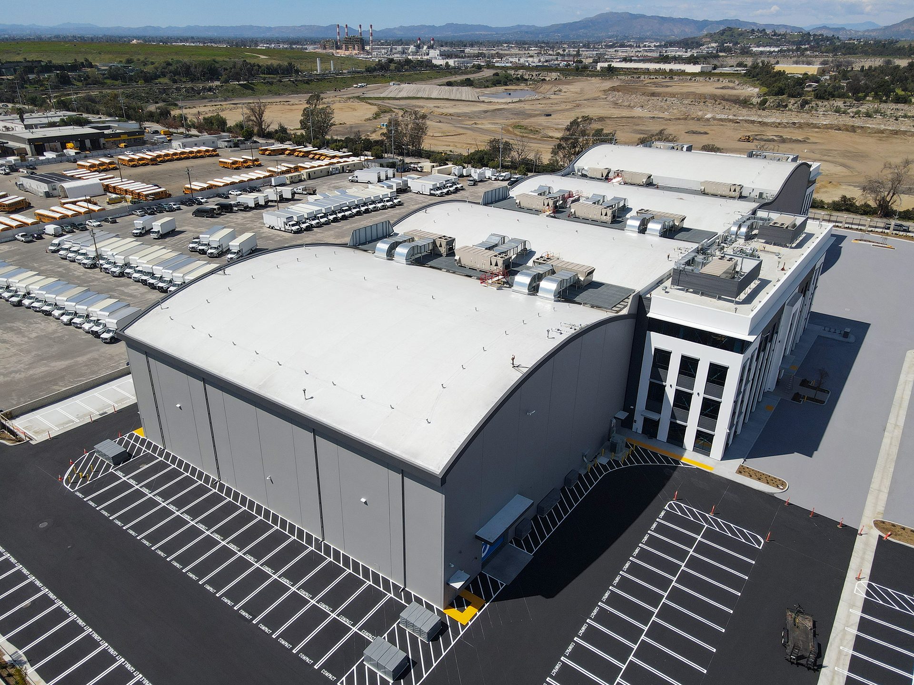
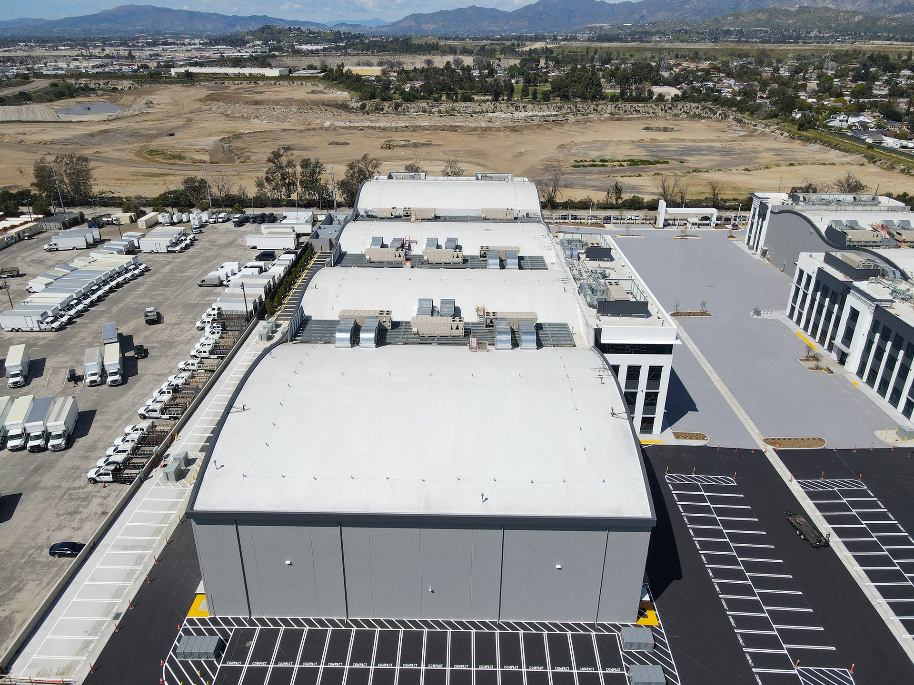
Sunset Glenoaks Studios
Sun Valley, CA
Low slope
New construction

Sika Roofing Solutions Utilized:
STAR Roofing was awarded the 135,800 sq. ft. roofing contract for Valleywise Health Acute Care Hospital. The project was part of a $600 million complete renovation of the 50 year-old teaching hospital that houses the Arizona Burn Center and provides state-of-the-art medical care.
The project included 23 separate flat roof decks at various elevations. Each required two layers of 2.2-inch Sarnatherm insulation, a fully tapered package, coverboard and a fully adhered Sarnafil S327 80-mil EnergySmart White membrane.
However, the GC planned to use each roof as staging and support for the ACM panel system, to install the EIFS finish, and to stock the interior floors. This presented a significant challenge as the interiors needed to be watertight for 12+ months, and the construction traffic would significantly damage the roof.
STAR suggested installing a temporary roof that could withstand construction traffic, protect the building from the elements, and be easily removed before installation of the final roofing assembly. Once the roof was ready for the final assembly, the temporary roof would be removed. This innovative solution was just what the doctor ordered!
STAR worked methodically, removing one temporary roof at a time, and simultaneously installing the new Sarnafil roof System, including adhering membrane to the parapet walls which would be capped with new coping.
Thanks to STAR Roofing and Sika, Valleywise Health Acute Care Hospital will be protected from the elements for years to come.

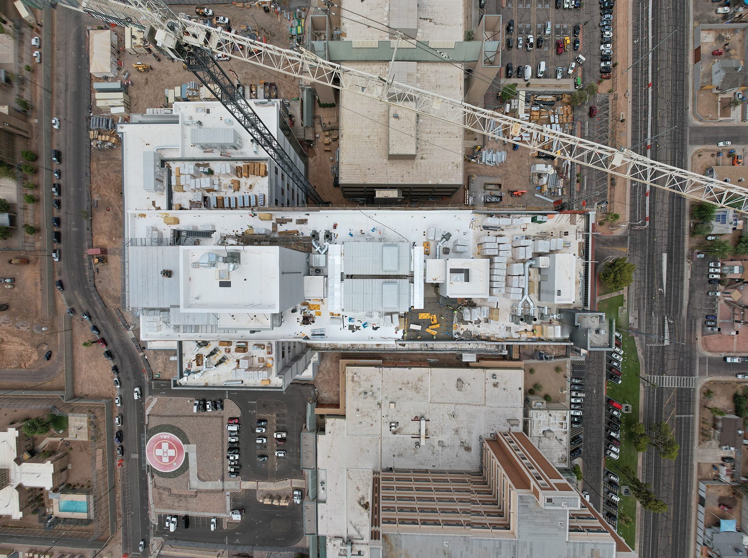
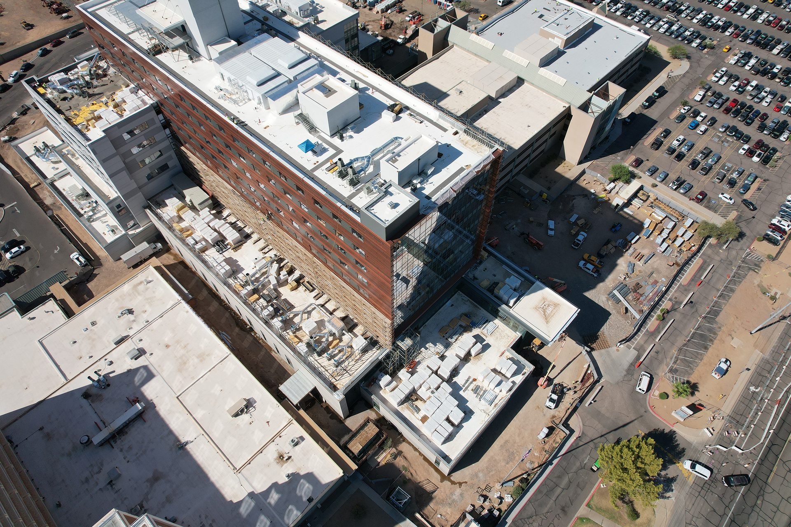
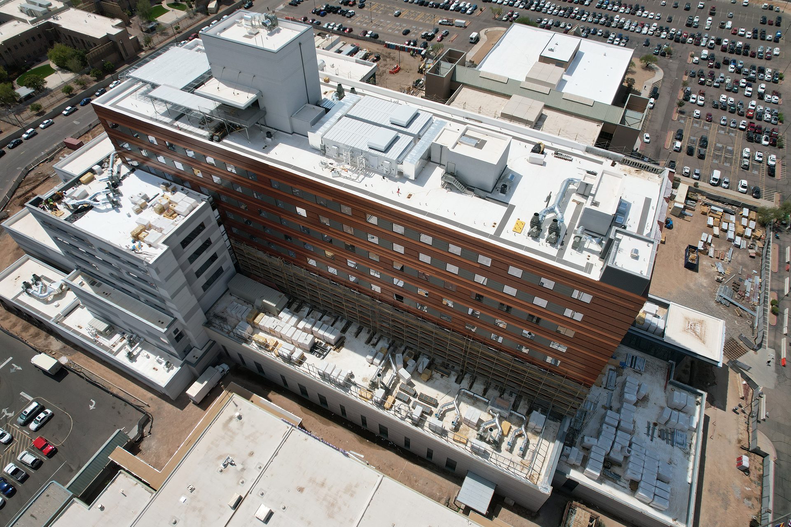
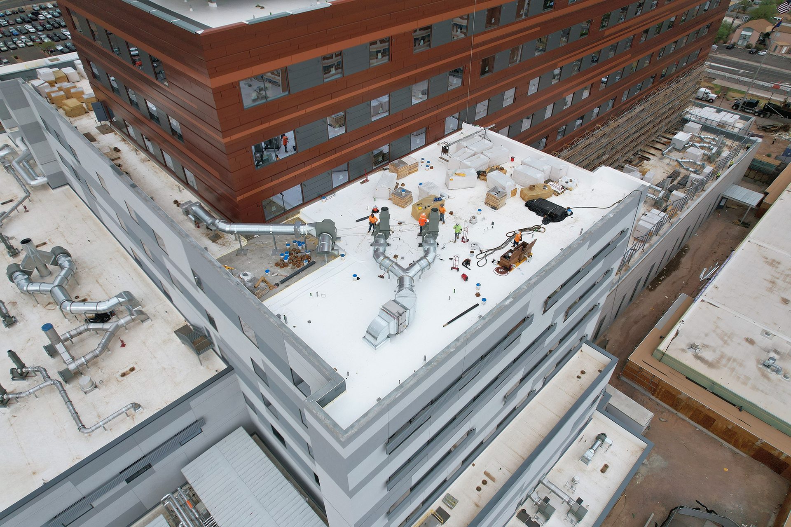
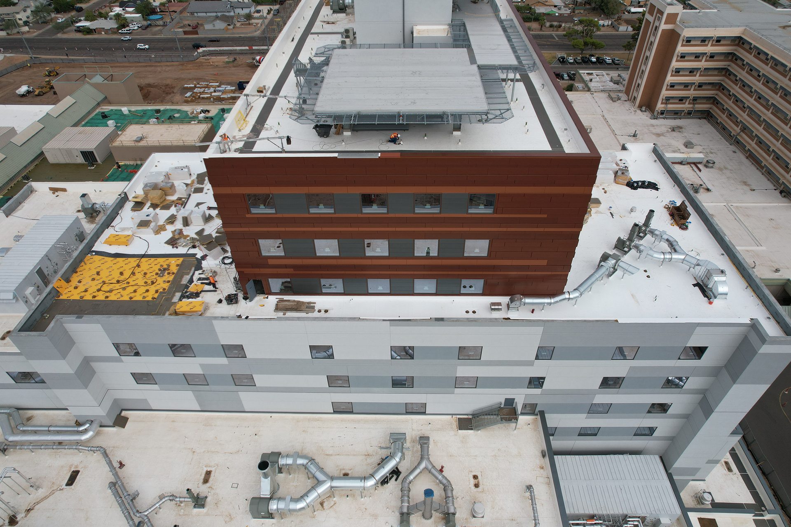
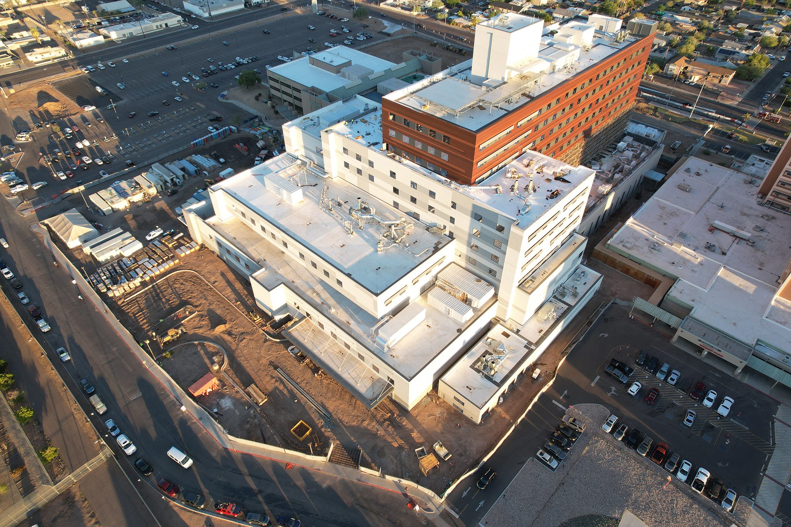
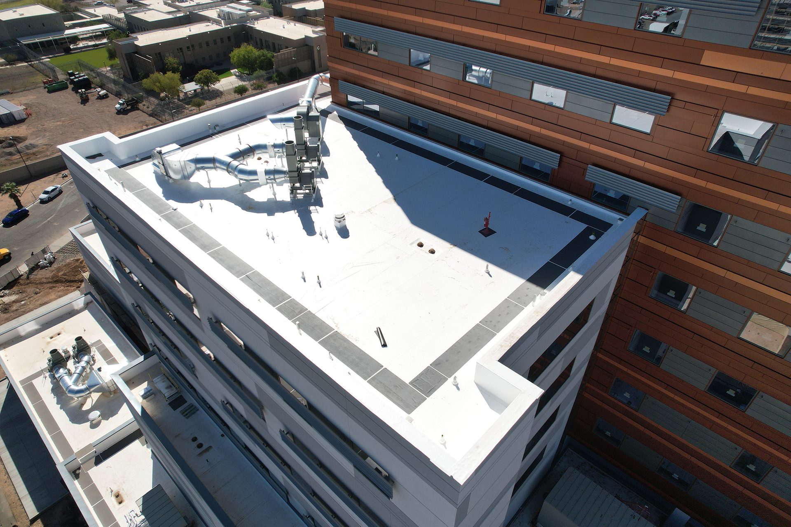
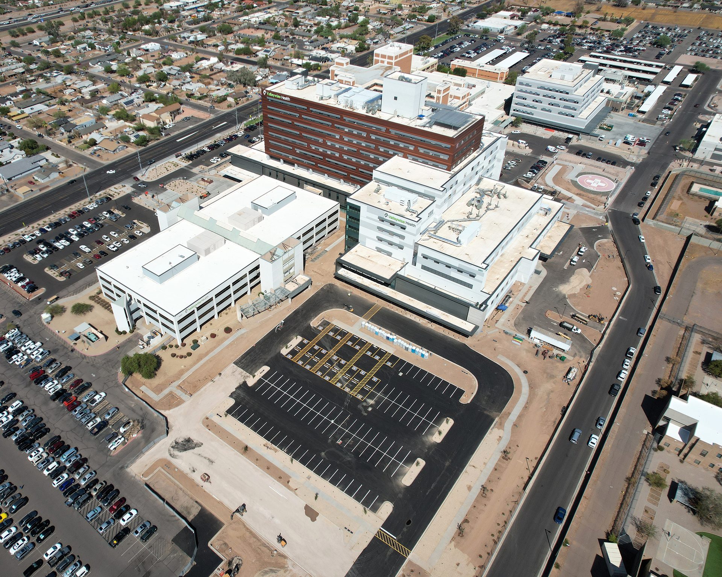
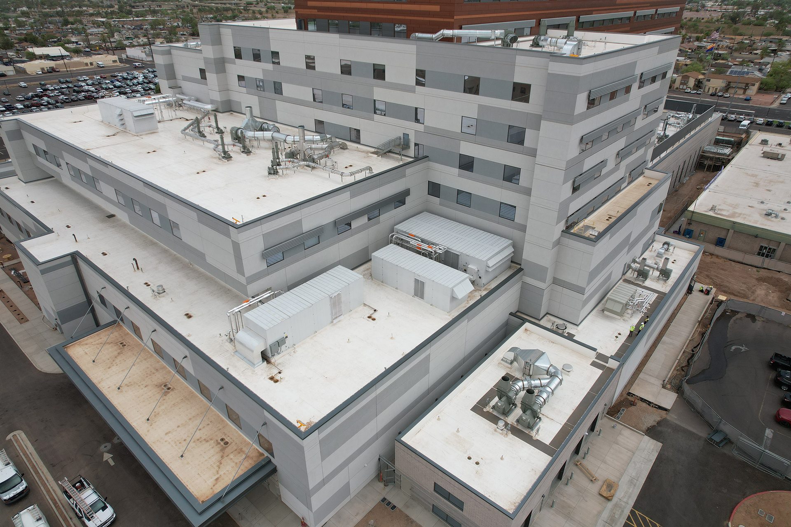
Valleywise Health
Acute Care Hospital
Pheonix, AZ
Low slope
New Construction

Sika Roofing Solutions Utilized:
Cargill’s beef processing facility in Friona, Texas processes 4,500 cattle a day, with a daily production of three million pounds of beef. Two critical facility buildings are the Sales Cooler and the Hot Box.
The roofs over these two facilities were failing and in need of replacement. CFE, Inc., a subsidiary of Evans Roofing Company, Inc., determined that the Sikaplan® Fastened-60 EnergySmart Roof Membrane was the best membrane for the 52,000 sq. ft. project, for its membrane seam weldability, ease of installation, and superior weather resistance.
While the scope seemed straightforward – remove the existing built-up roof, install a new FM-approved assembly with two layers of 2.6-inch ISO, a cover board, and a fully adhered membrane – the project had several major challenges.
The biggest challenge was the large quantity of ammonia lines on the roofs, which had to be delicately handled during the removal and installation of the roof. Second, the CFE fall protection system had to meet Cargill’s stringent safety standards, while allowing the crew to move around the roof without hindering the installation process.
Other challenges were extreme weather (high winds and tornadoes) and rattlesnake breeding season. As if tornadoes and rattlesnakes were not enough to deal with, the temperature in the Hot Box had to remain stable during the entire project and was monitored by the USDA/FDA to ensure that temperatures remained within acceptable guidelines.
Cargill ultimately was delighted with the outcome, and happy that there were no interruptions to its production. Thanks to Sika’s roofing team and CFE, Cargill now has a roofing system to last for years to come.

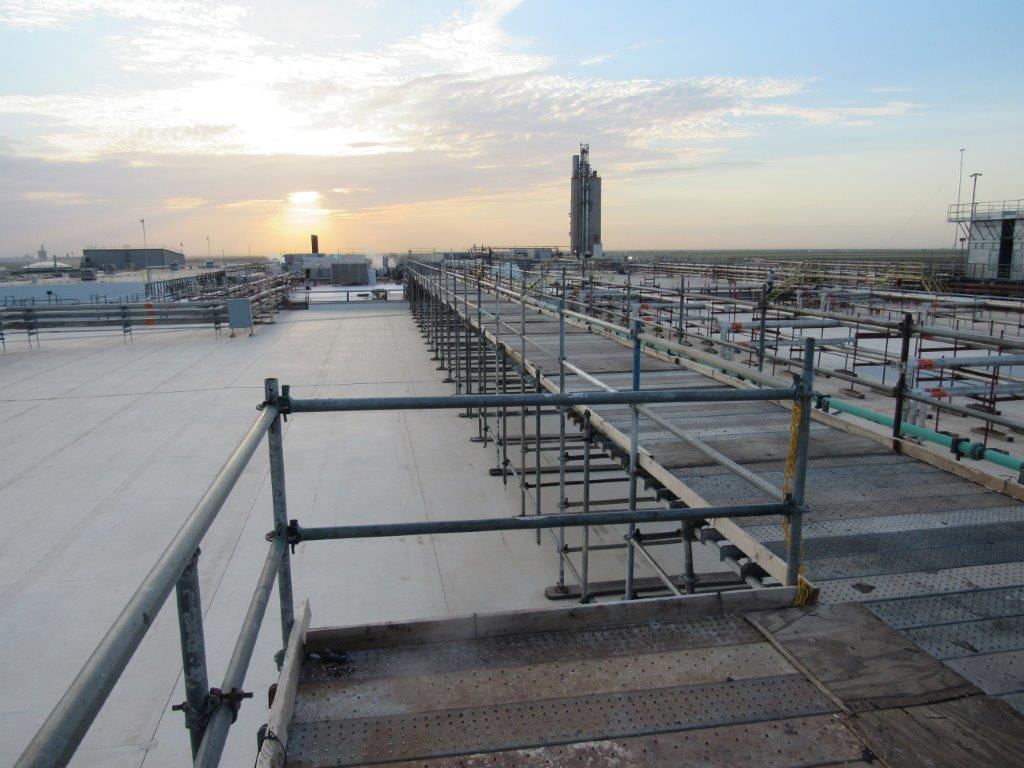
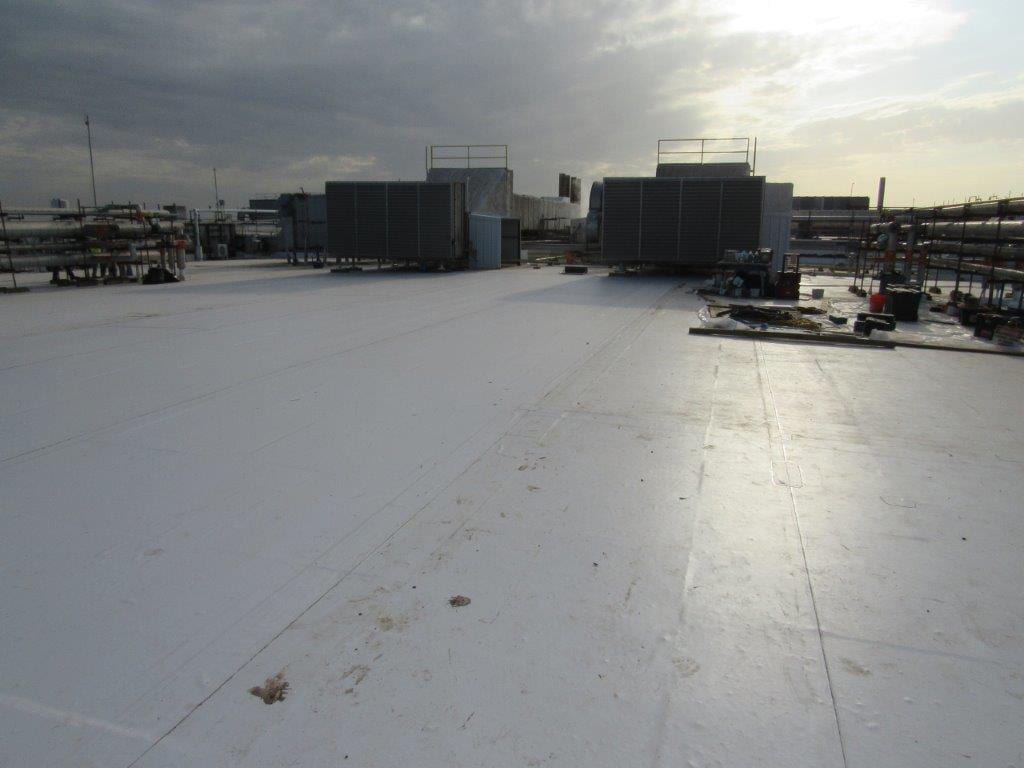
Cargill Friona TX
Friona, TX
Low slope
Re-Roof

Sika Roofing Solutions Utilized:

The 950,000 square-foot Crypto.com Arena (formerly the Staples Center) in Los Angeles is a one-of-a-kind sports and entertainment center. As home to four professional sports franchises, including the NBA’s Los Angeles Lakers and Los Angeles Clippers, the NHL’s Los Angeles Kings, and the WNBA’s Los Angeles Sparks, Crypto.com is also one of the busiest arena venues in the country.
BEST Contracting Services, Inc. was hired to re-roof the facility, which included removing the existing flashing materials, removing and re-installing an extensive solar array and racking system, installing a Sarnafil S 327-60 mil Feltback Energy Smart membrane over the existing roof on the top domed section of the facility, and a Sarnafil G 410 60-mil Self-Adhered membrane on the lower perimeter sections of the 165,000 square-foot roof.
Crypto.com Arena is on the corner of two very busy LA streets. So, when it came time to load the roof, the team had to work with the arena staff to coordinate getting a crane onto the property. This was done during off-peak hours to minimize disruption to other local businesses and avoid blocking the busy streets or stopping traffic.
There are 16 sections on the domed roof with solar panels, separated by small knee walls. Each required careful planning and coordination to install the new roof and remove and re-install the solar array.
With its new Sarnafil roof and thanks to BEST Contracting, the Crypto.com Arena will provide a dry home court advantage for its four professional teams and spectators for years to come.




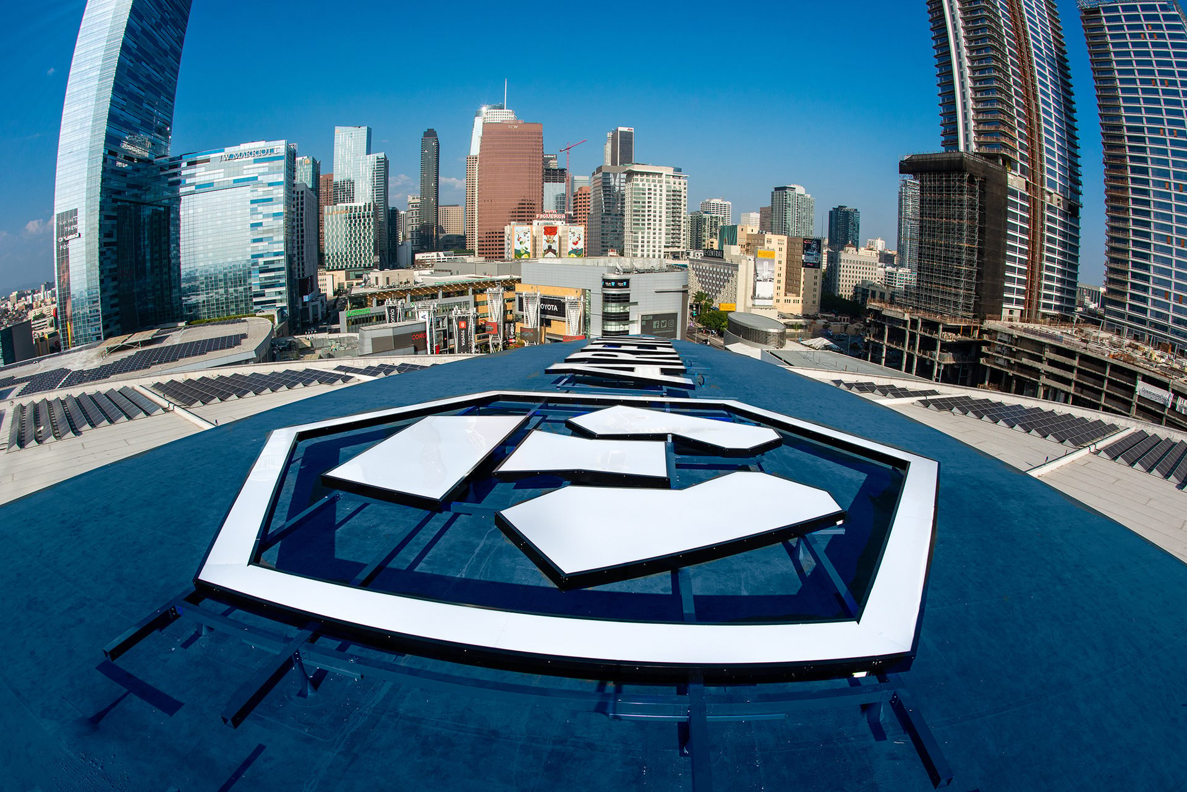
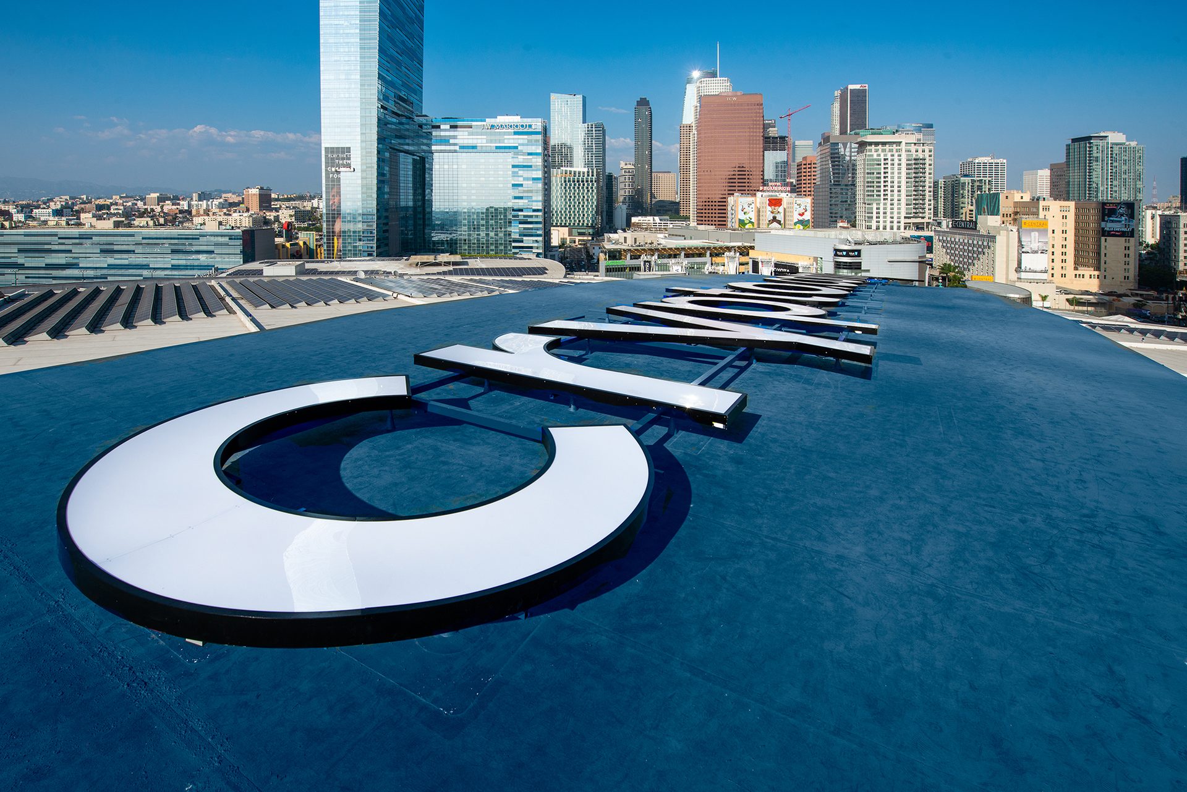
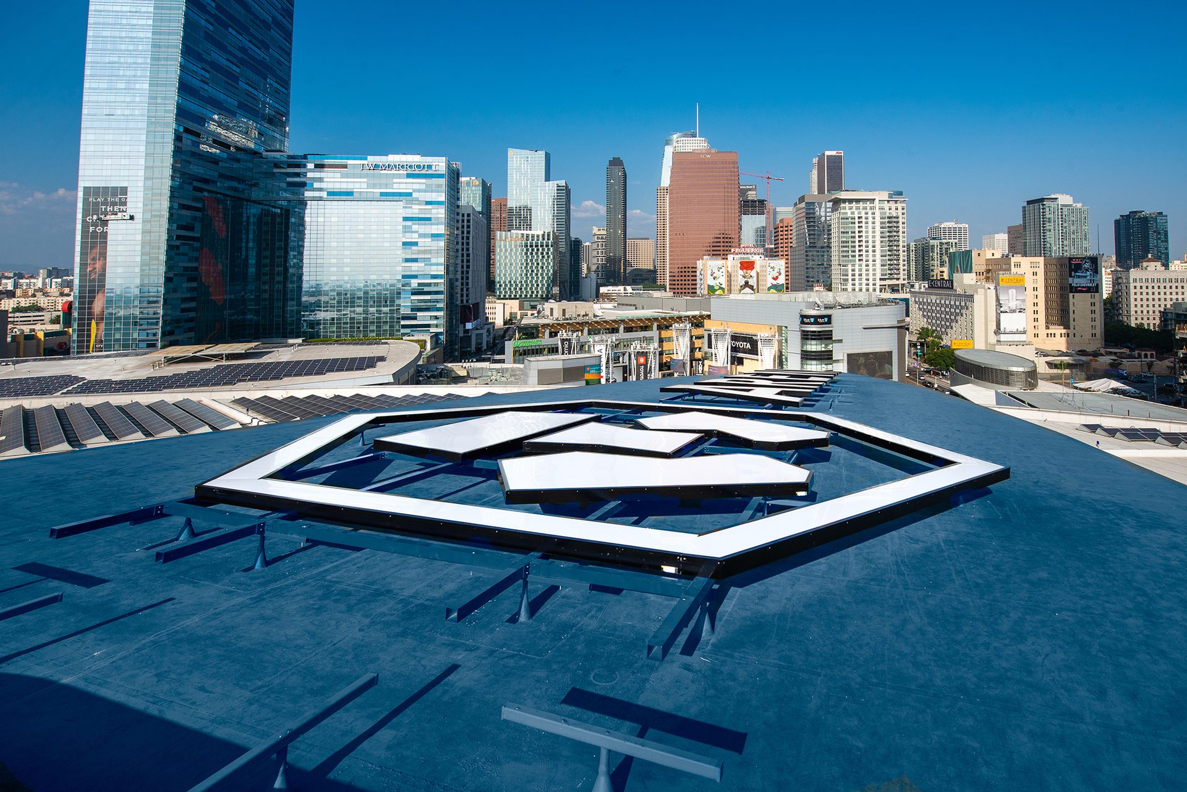
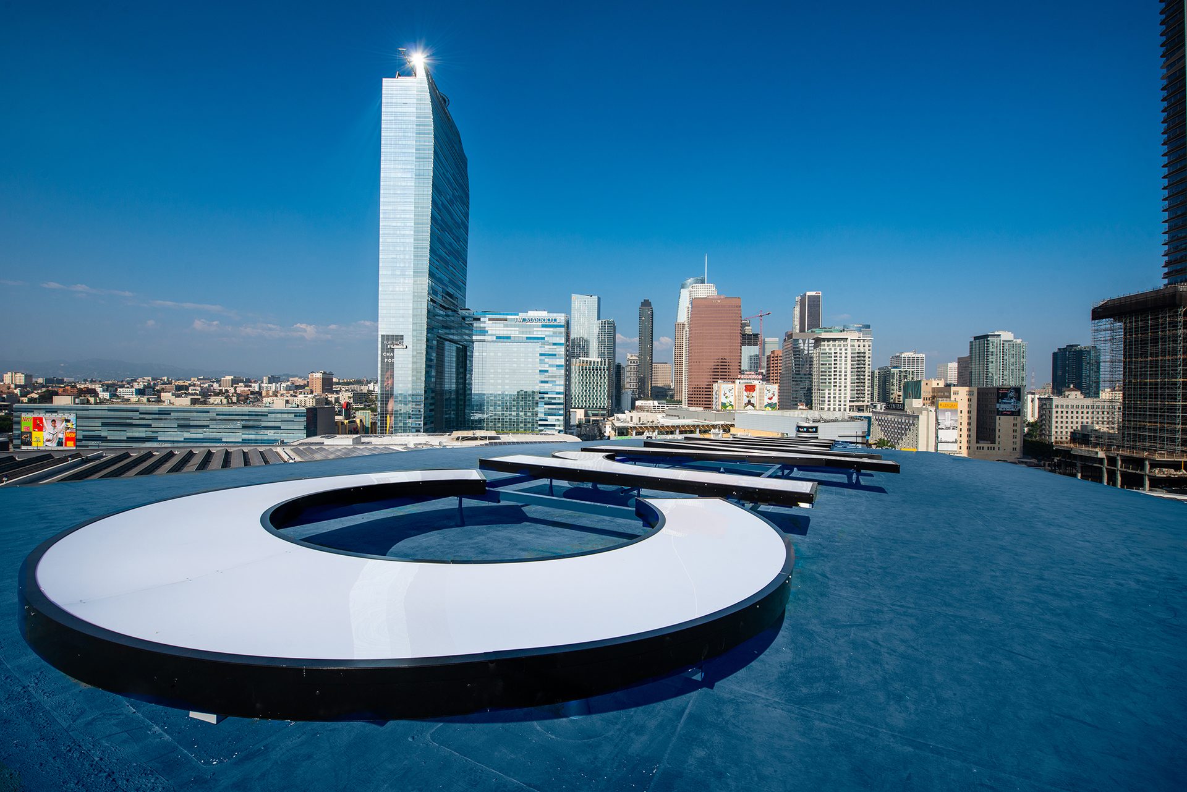
Crypto.com LA Arena
Los Angeles, CA
Low Slope
Re-Roof
Sika Roofing Solutions Utilized:
The Brooklyn Paramount Theatre operated from 1928-1962 as a live performance venue and the first theatre in the world designed to show talking movies. The Rococo-style ornamental ceiling and wall art once served as a grand accompaniment to celebrated performances by many great artists including Frank Sinatra, Ella Fitzgerald, Miles Davis, Bing Crosby, Buddy Holly, and Chuck Berry.
After closing its doors, the theatre was acquired by Long Island University (LIU) and served as a multi-purpose space for students, staff, and guests, as well as home to the LIU Brooklyn Blackbirds basketball team.
Recognizing the importance of preserving the historic building, Live Nation, the American events promoter, and venue operator, approached LIU to bring the Paramount Theater back to life.
The roofing project, awarded to Hayden Building Maintenance Corporation, a New York-based approved applicator demanded a meticulous approach and technical expertise. Not only did the existing roof contain asbestos which required 100% abatement, but Hayden also had to ensure that the beautiful ceiling below would not be damaged, which added complexity to the project.
Hayden recommended a SarnafilRoof System known for its long-lasting membrane performance and leak-free hot-air welded seams. After totally removing the old roof, the team primed the deck and installed Vapor Retarder SA, a 31-mil thick self-adhesive vapor retarder/air barrier. Next came 5.7 inches of Sarnatherm CG polyisocyanurate insulation, followed by a fully adhered Sarnafil® G 410-72 EnergySmart 72 mil PVC membrane.
Hayden’s careful planning ensured that the ornate ceiling was not damaged, and the renovated 3,000-seat venue can now have many more years of world-class performances, thanks to Hayden and Sika.

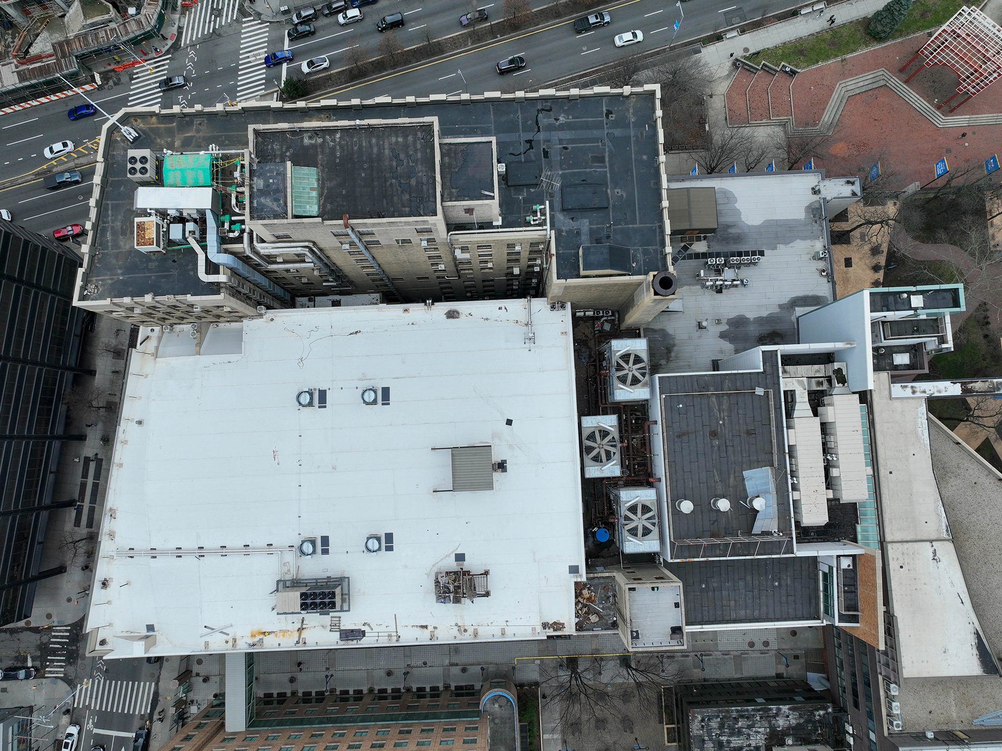
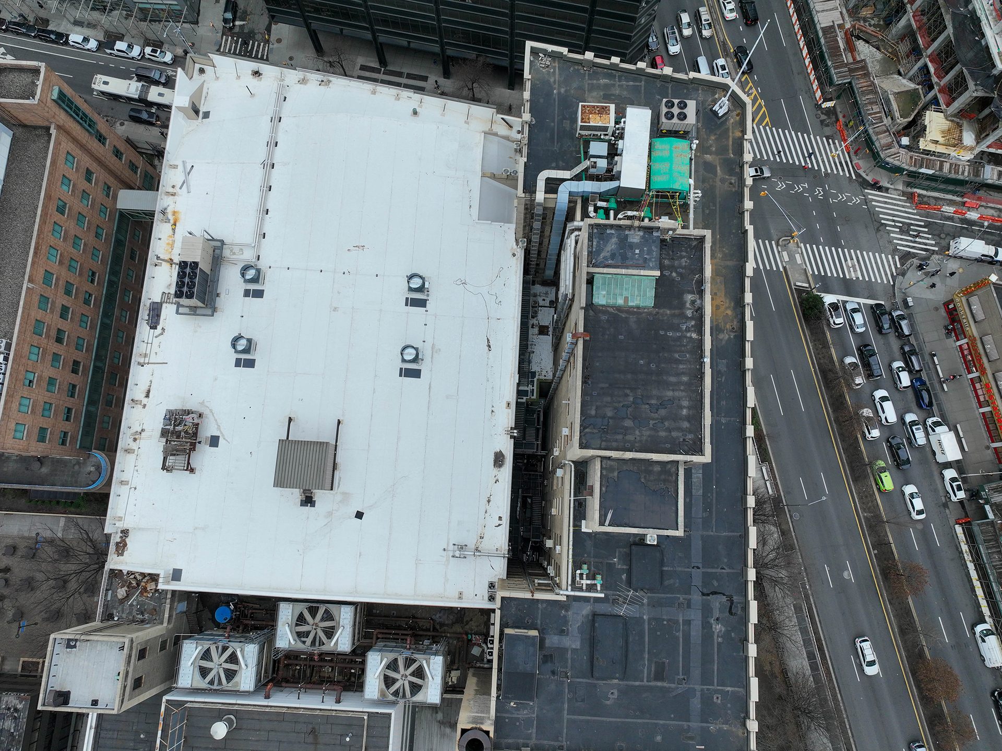
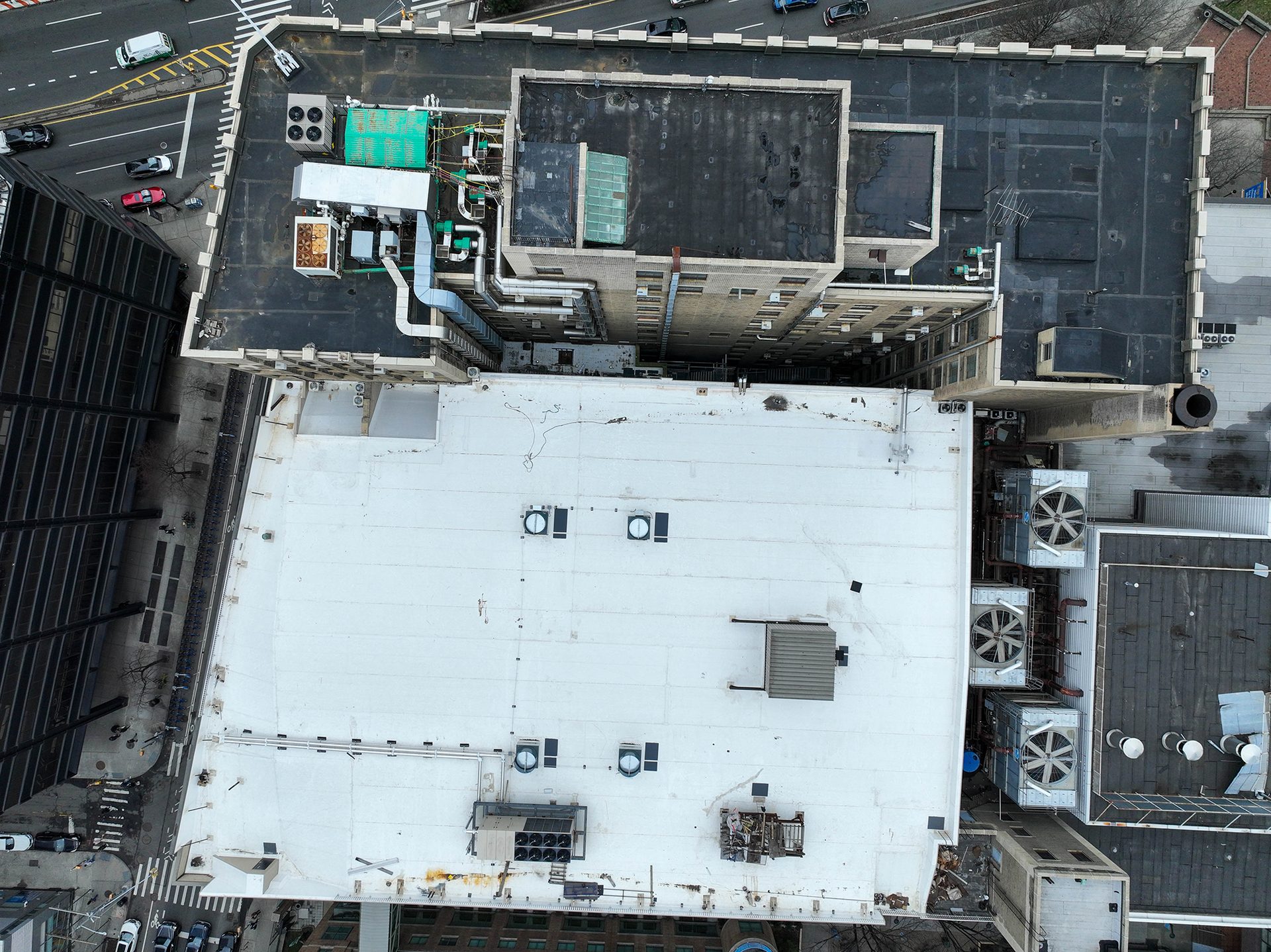
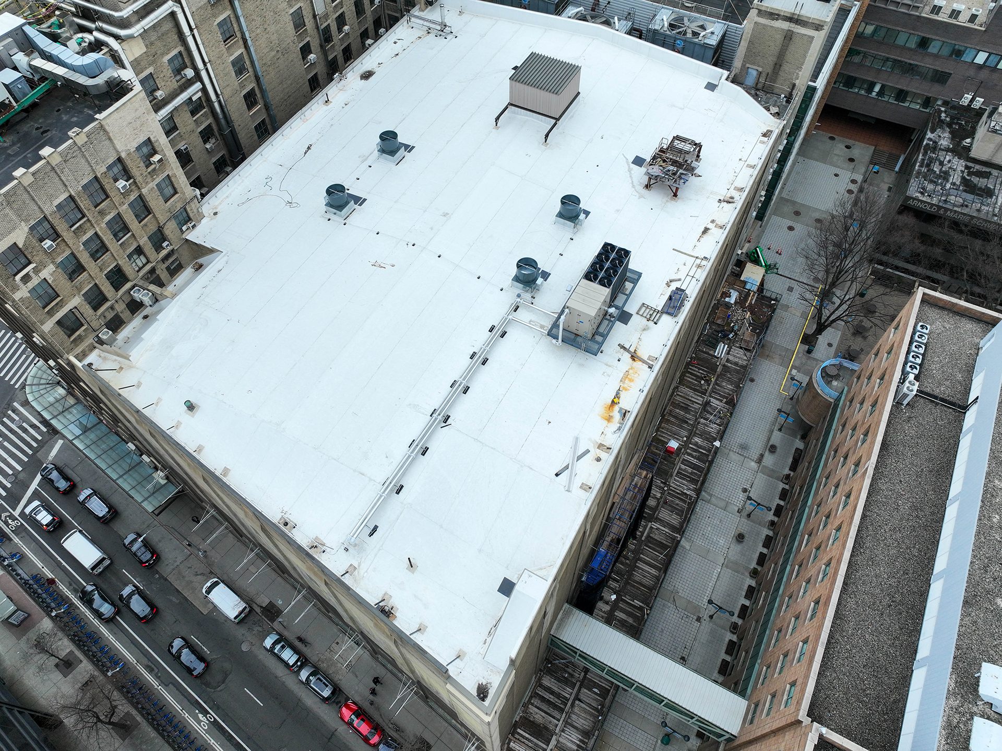
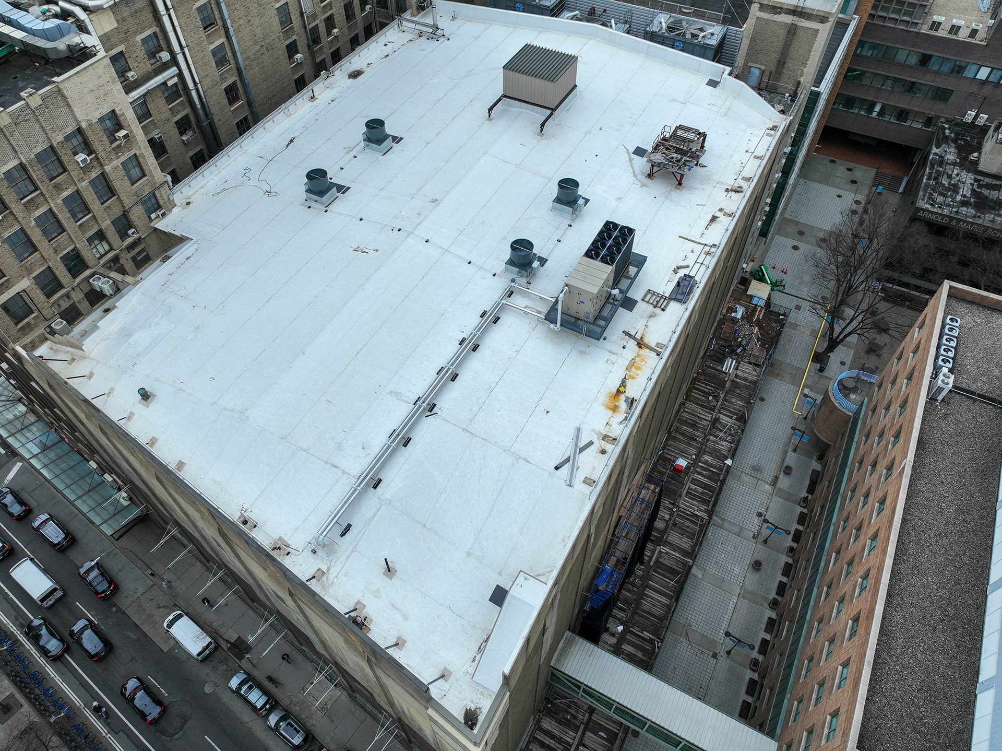
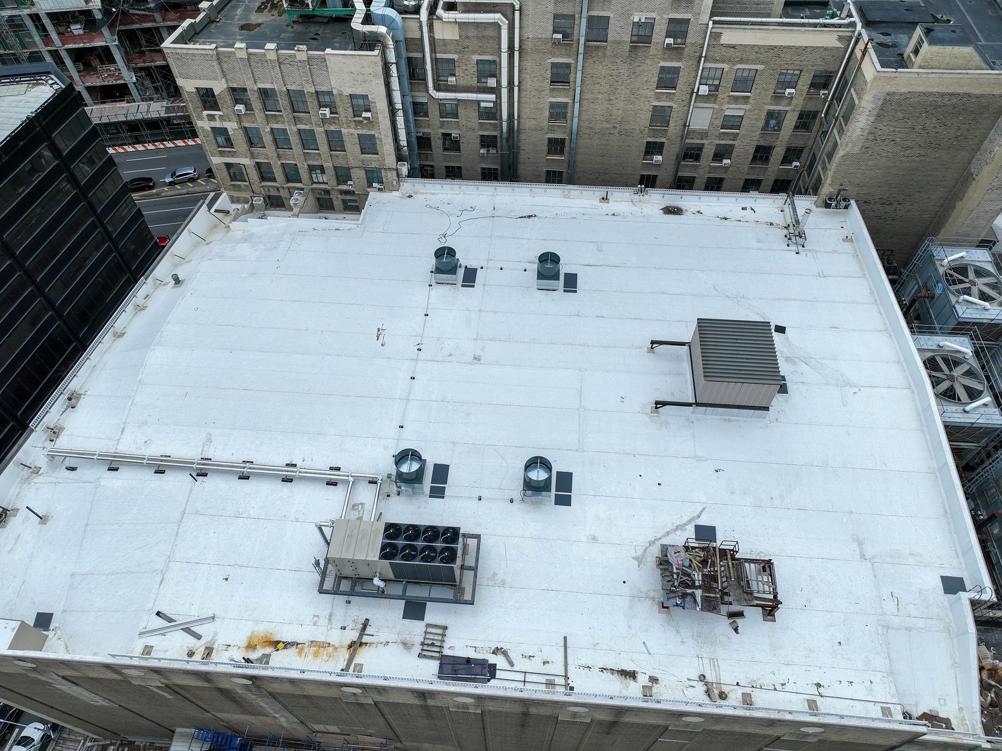
Long Island University - Paramount Extension
Brooklyn, NY
Low Slope
Re-Roof

Sika Roofing Solutions Utilized:
Hudson High School is a magnet school serving nearly 1,400 students in grades 6 through 12, in the town of Hudson on Florida’s west coast.
As part of a broader school renovation initiative, Sutter Roofing was hired to take on the complex roofing project, which included reroofing, recovering, and new construction phases. Sutter Roofing is one of the oldest and largest roofing contractors in Florida, with more than 60 million square feet of roof systems installed.
Due to the work happening during school hours, safety was a significant element of the project, requiring detailed coordination of work schedules, safety protocols, and constant communication among the teams.
The roof system of choice for the re-roofed areas was a vented roof assembly by WindSmart® which utilized the Sarnafil® EnergySmart 80 mil PVC membrane. Vented roofs harness the wind by drawing air through vents installed on the roof’s surface from the space between the membrane and airtight substrate below it, to create a vacuum that holds the membrane tightly against the roof deck. This innovative system is a proven and cost-effective re-roof and recover solution, and one that was particularly well-suited for Hudson High.
In total, the Sutter team re-roofed 145,177 sq. ft., which included removing the old roof as well as the aged lightweight insulating concrete deck, which was no small task! They also recovered 11,874 sq. ft. on the project and put a roof on the new 15,948 sq. ft. addition.
Thanks to Sutter and Sika Roofing, Hudson High School now has a beautiful new roof that will provide protection from the elements for many years to come.

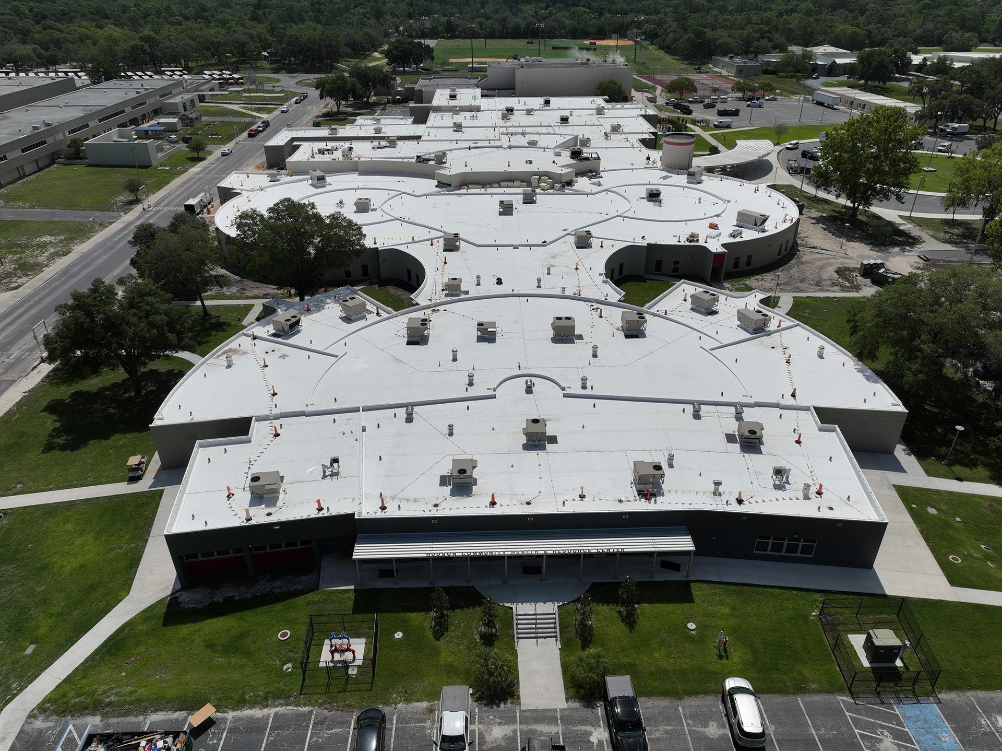
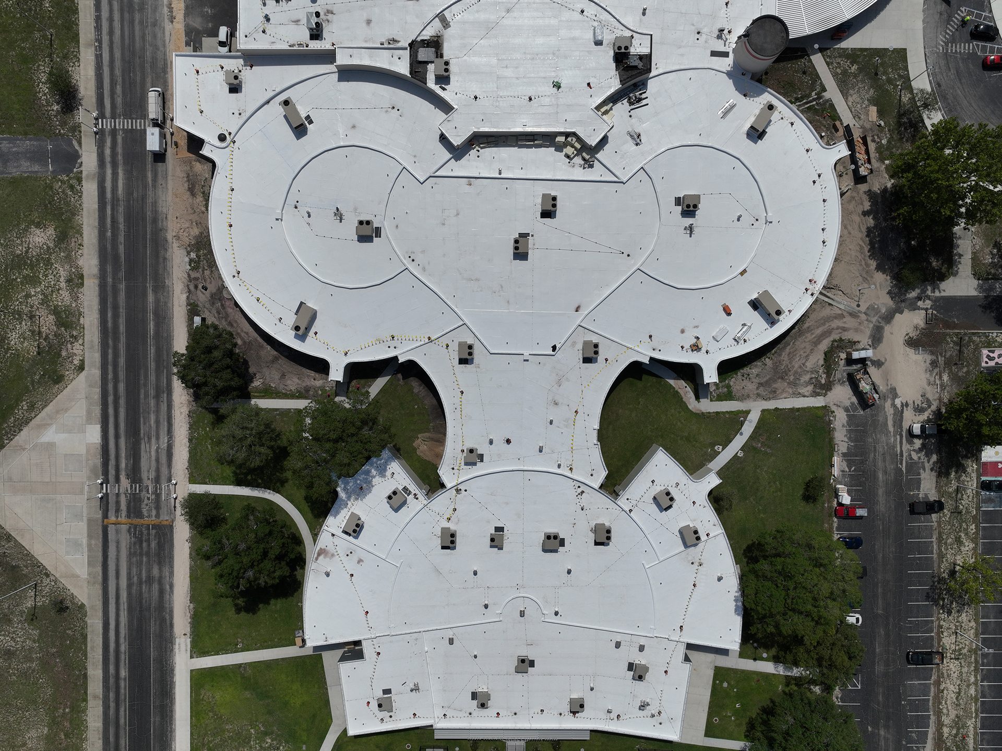
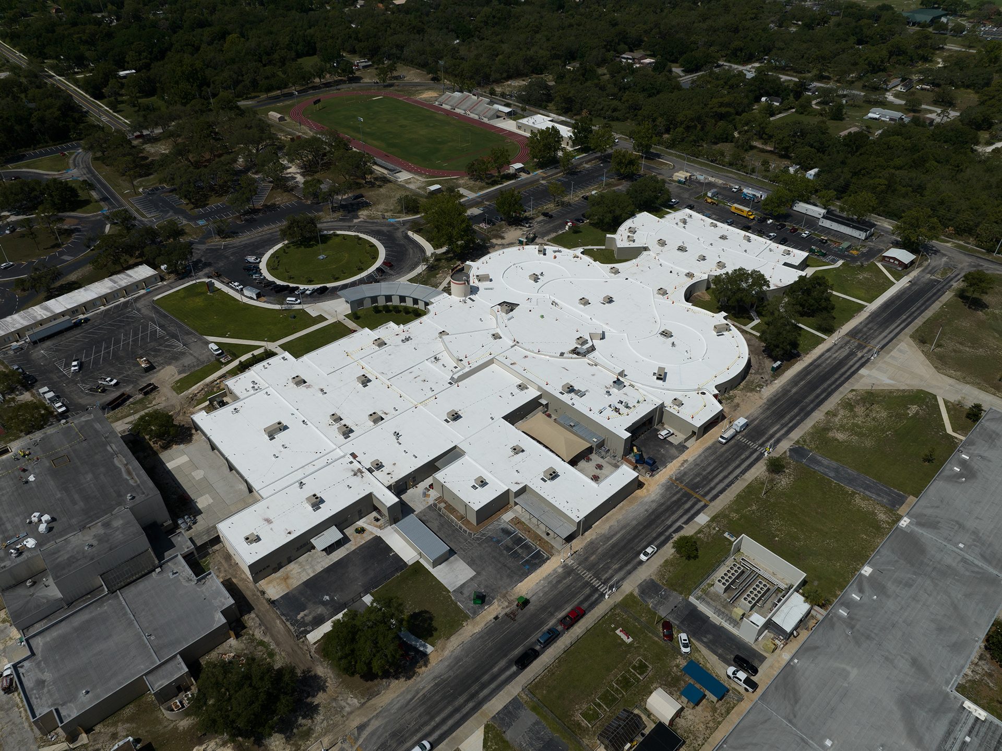
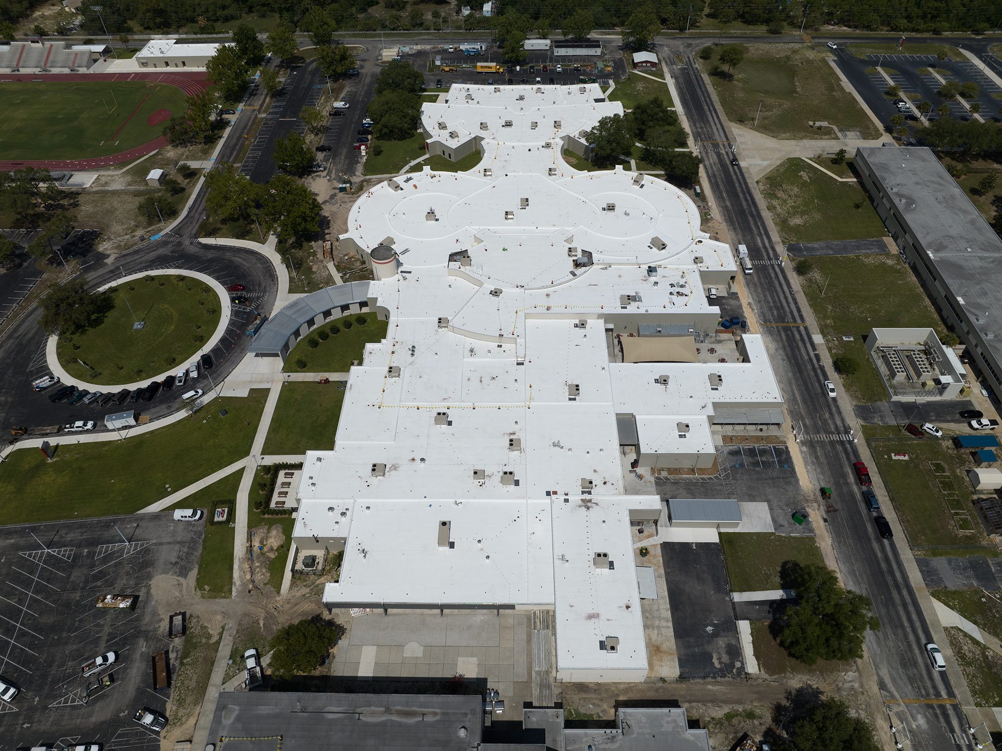
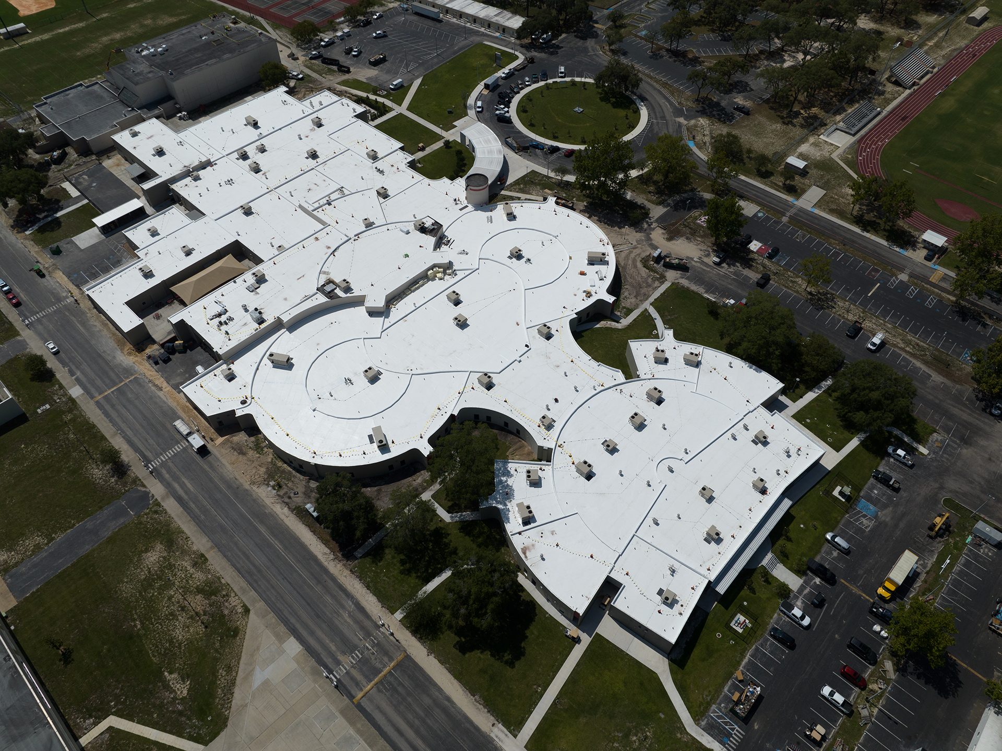
Hudson High School
Hudson, FL
Low Slope
Re-roof

Sika Roofing Solutions Utilized:
In 1976 a new Sarnafil PVC roofing membrane was installed on the steep-sloped hyperbolic paraboloid roof design of the First United Methodist Church, in Gilford, NH, becoming the very first Sarnafil roofing system installated in North America. In 2021, 45 years later, the roof was still protecting the building, however the board of directors of the church began to wonder how much longer the roof would last. So, they called Sika’s roofing team for recommendations.
Test cuts of the existing 48-mil Sarnafil G410 PVC membrane roof, which was used on the steep slope area as well as on the flat roof sections, showed that the old membrane still could be hot-air welded to and had some life left in it. However, despite the roof’s condition, the board elected to replace the flat roof section in 2022 and re-coat the steep-roof section in 2023 to provide many more years of protection and longevity to the architecturally stunning church.
Prime Roofing Corp. of New Ipswich, NH., an award-winning contractor installs more than a million square feet of roofing each year throughout New England, was selected for this historic Sika project.
For the project, the team selected the Sikalastic® 626, single-component polyurethane roof coating. The coating does not require any mixing, is cold liquid applied, highly elastic, and cures extremely quickly, becoming rain-resistant within 10 minutes after application. Sikalastic 626 has a 30-year track record of success and is easily applied to complex structures and steep slope applications, like the roof of the First Methodist Church.
Thanks to Sika’s roofing team and Prime Roofing, the new polyurethane roof coating system will provide many more years of leak-free service for the church and its congregate.

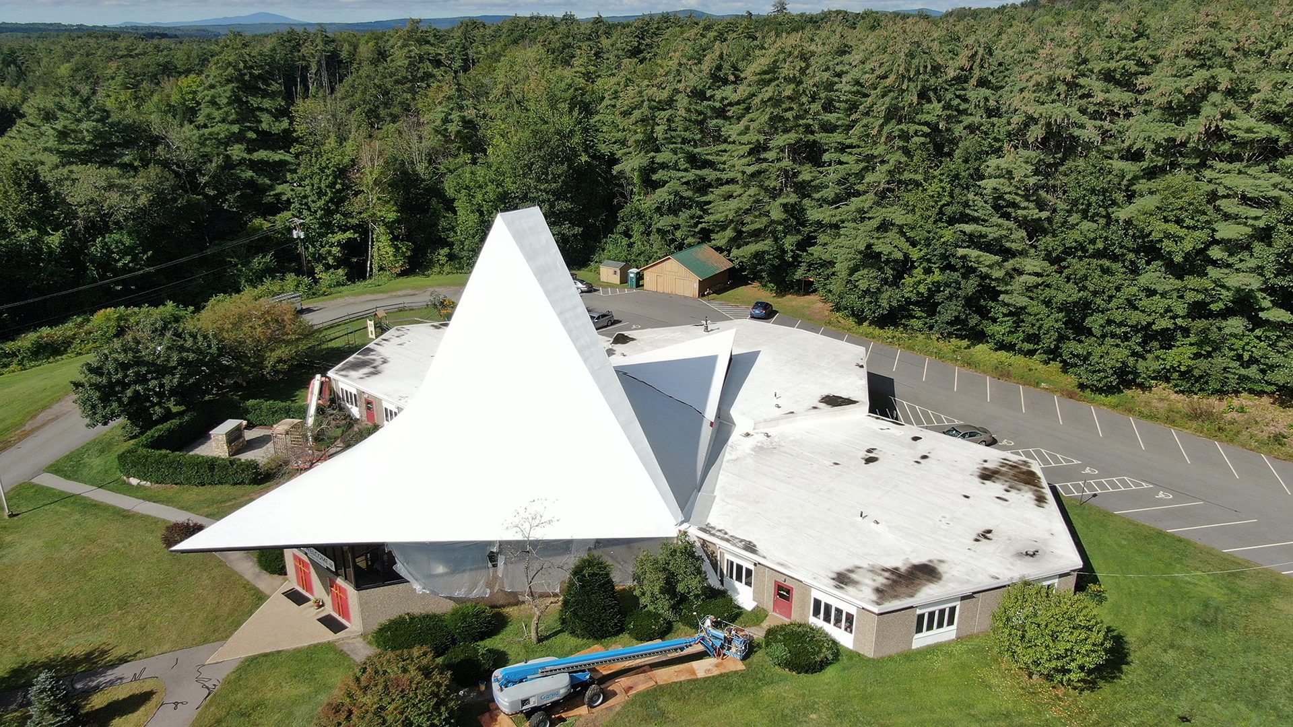
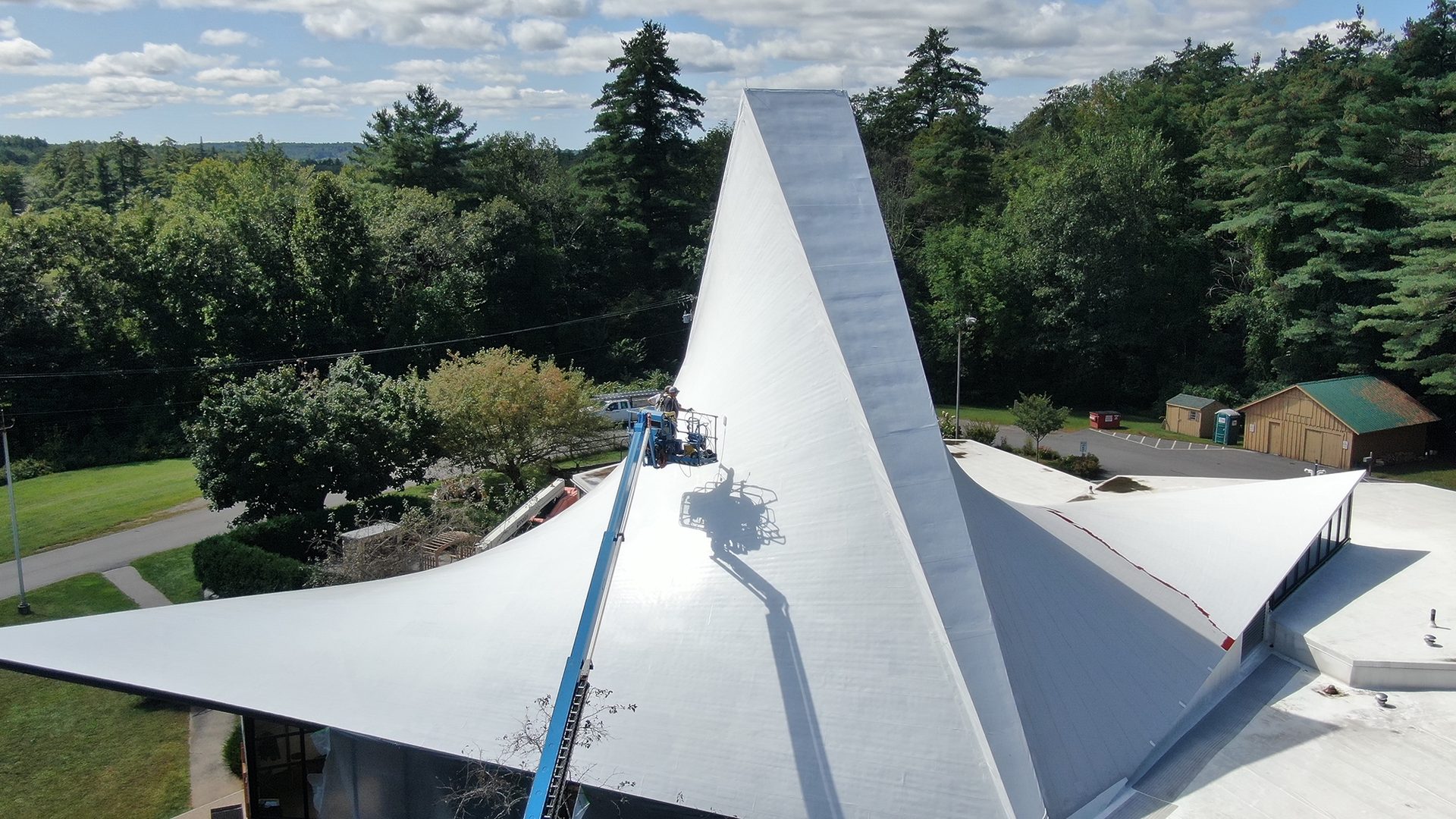
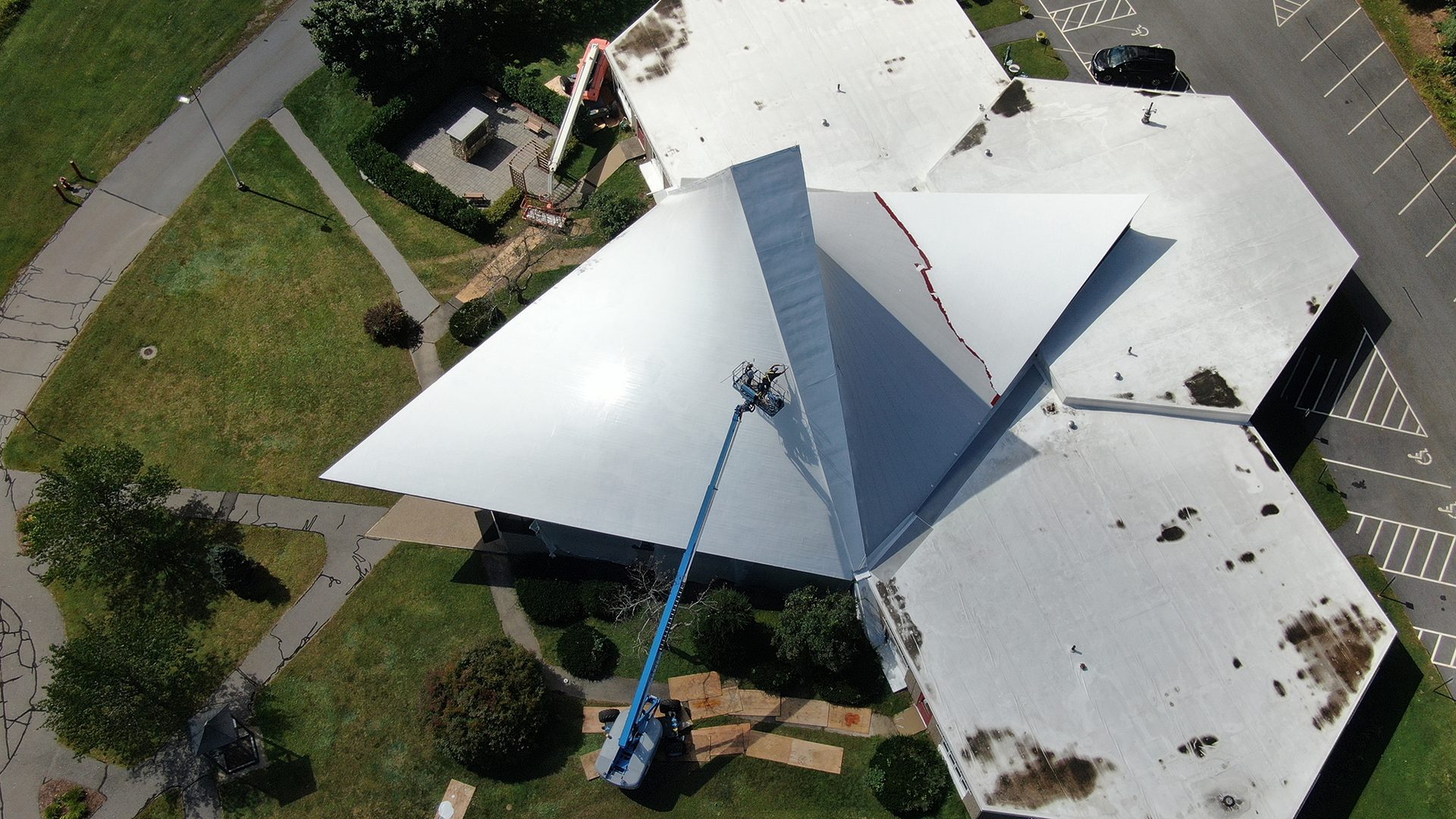
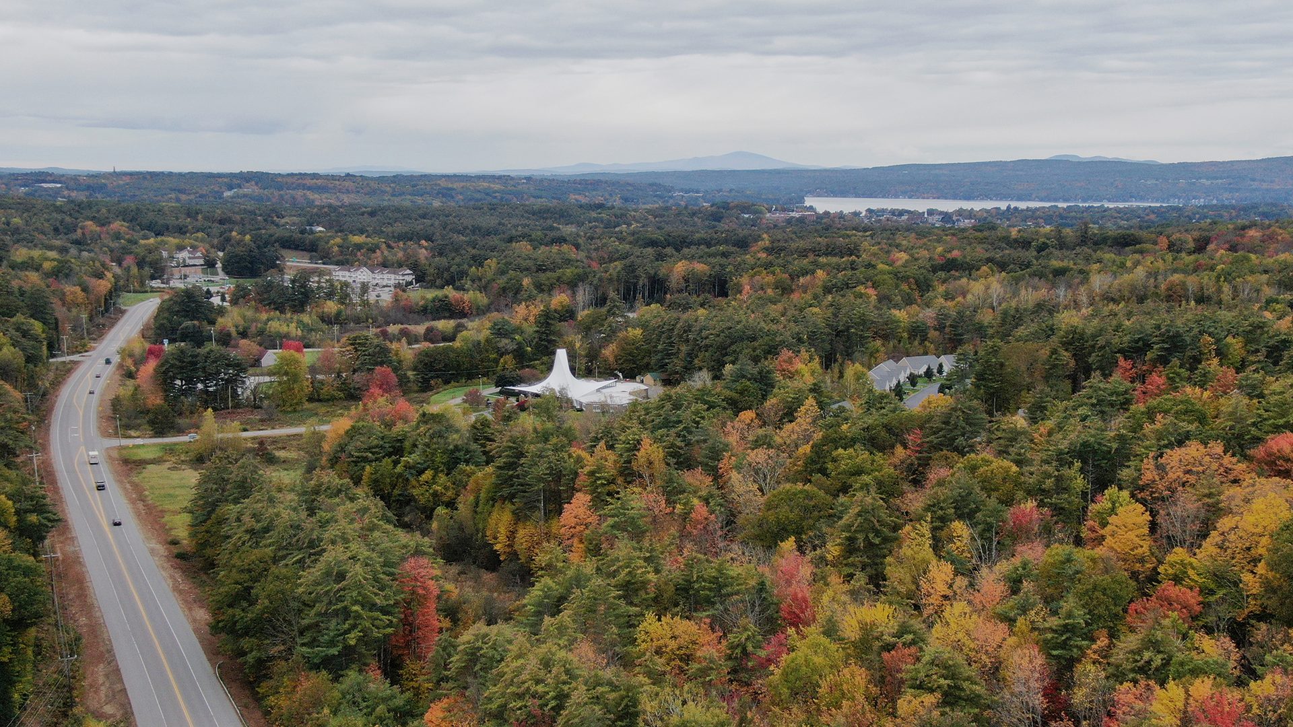
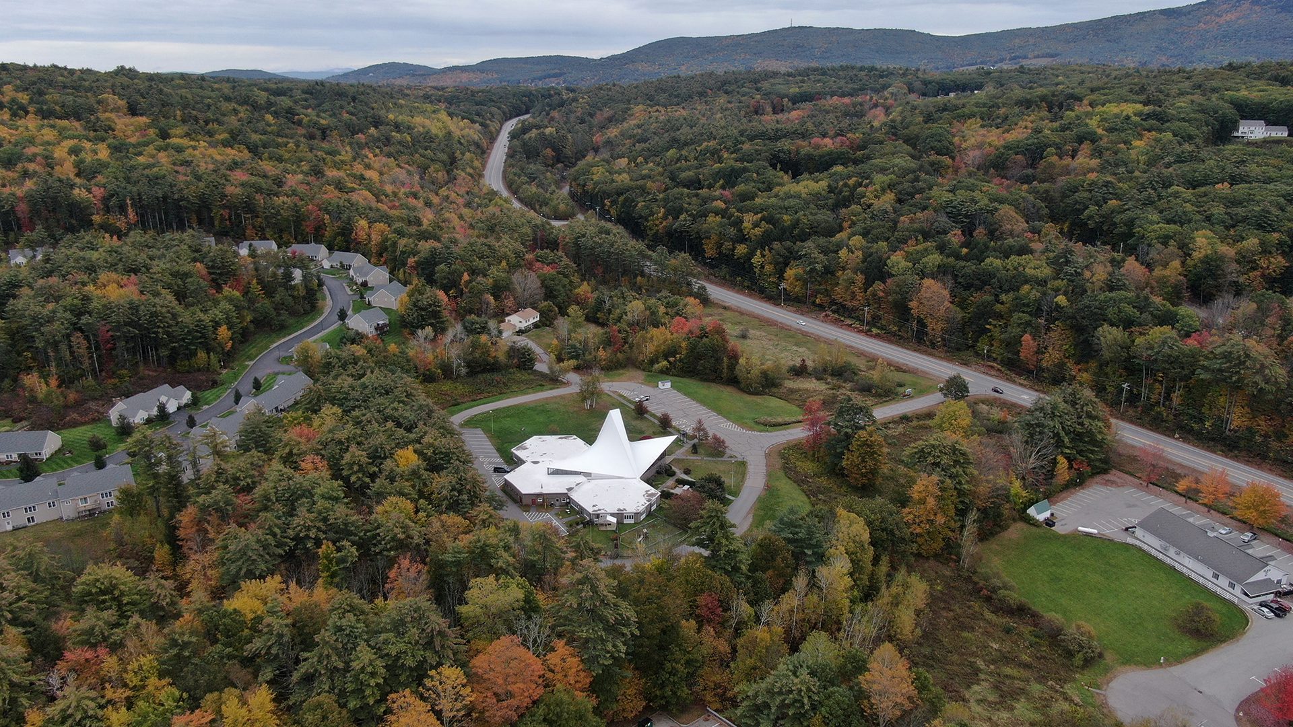
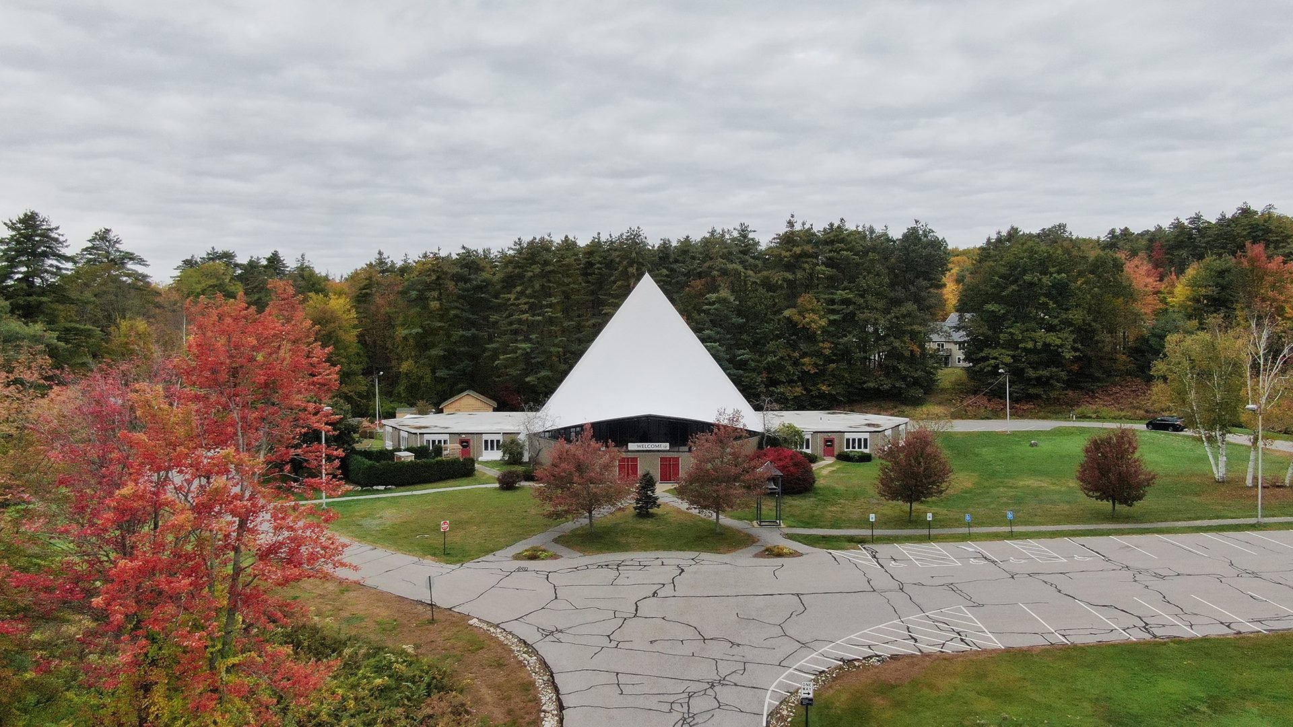
First United Methodist Church
Gilford, NH
STEEP SLOPE

Sika Roofing Solutions Utilized:
It’s not often that commercial roofers get a job that includes a steep-sloped/low-sloped roof design, but that’s exactly what Supreme Roofing got when reroofing the LeFrak Gymnasium at Amherst College in Amherst, MA.
Amherst College has the oldest college athletics program in the nation, dating back to a compulsory physical fitness regimen established for all students in 1860. The LeFrak Gymnasium spans a main campus roadway and has a unique design including a vaulted roof that showcases the decorative wood plank ceiling inside. The structure houses two regulation-size basketball courts and is home to men’s and women’s basketball and women’s volleyball.
The project involved removing the old roofing membrane, and mechanically fastening two layers of 1.2-inch insulation and a 1/2-inch, high-density coverboard to the structural deck. A self-adhered white Sarnafil G410 PVC membrane was installed over the top.
While it may sound easy, the roof design, which closely resembles a circus tent, made the project highly challenging. The roof slope varied dramatically from top to bottom, plus, the entire building had to be surrounded by scaffolding for access and safety, and the roadway beneath had to remain open throughout.
It was also difficult to get the membrane to lay flat on the curved deck, and each sheet had to be placed in the same orientation as the original membrane that was removed. The Supreme Team worked diligently and carefully, tackling a quadrant at a time from top to bottom across the entire 27,000 square-foot roof.
With its new Sarnafil roof, Supreme Roofing has helped the Amherst College teams continue to pursue NCAA titles in the LeFrak Gymnasium for years to come.

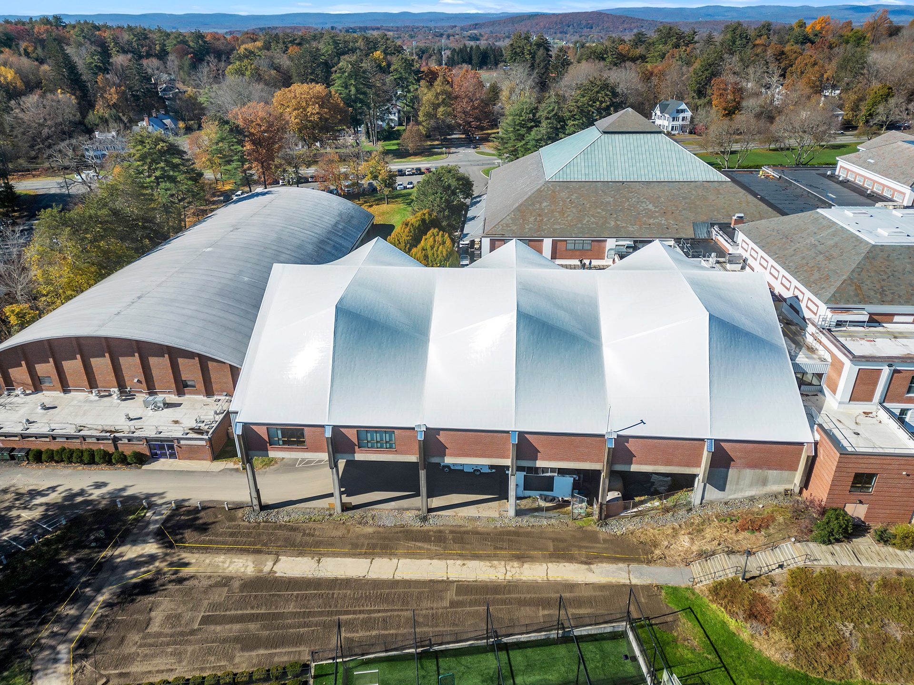
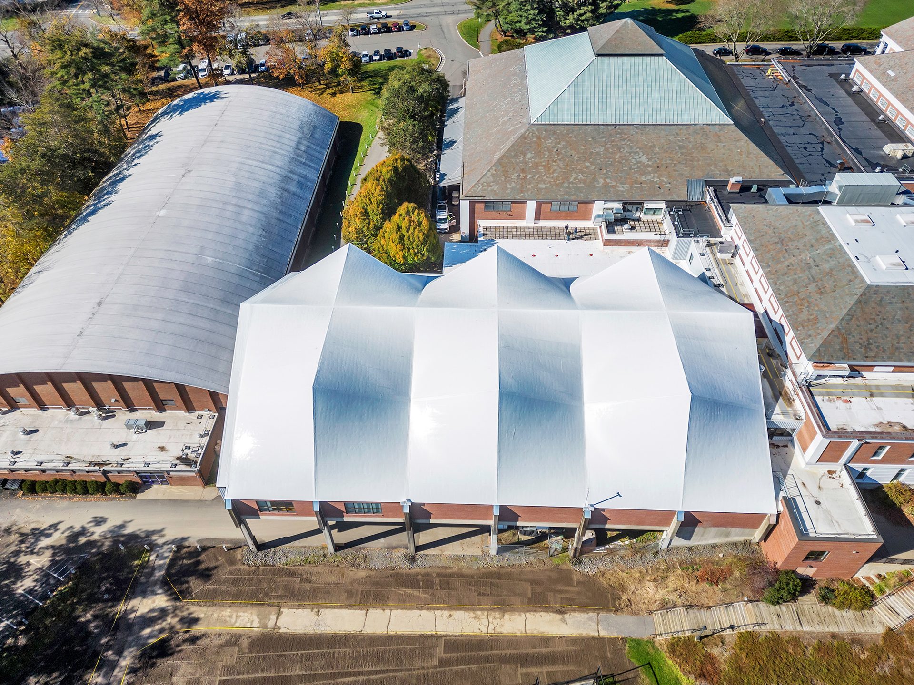
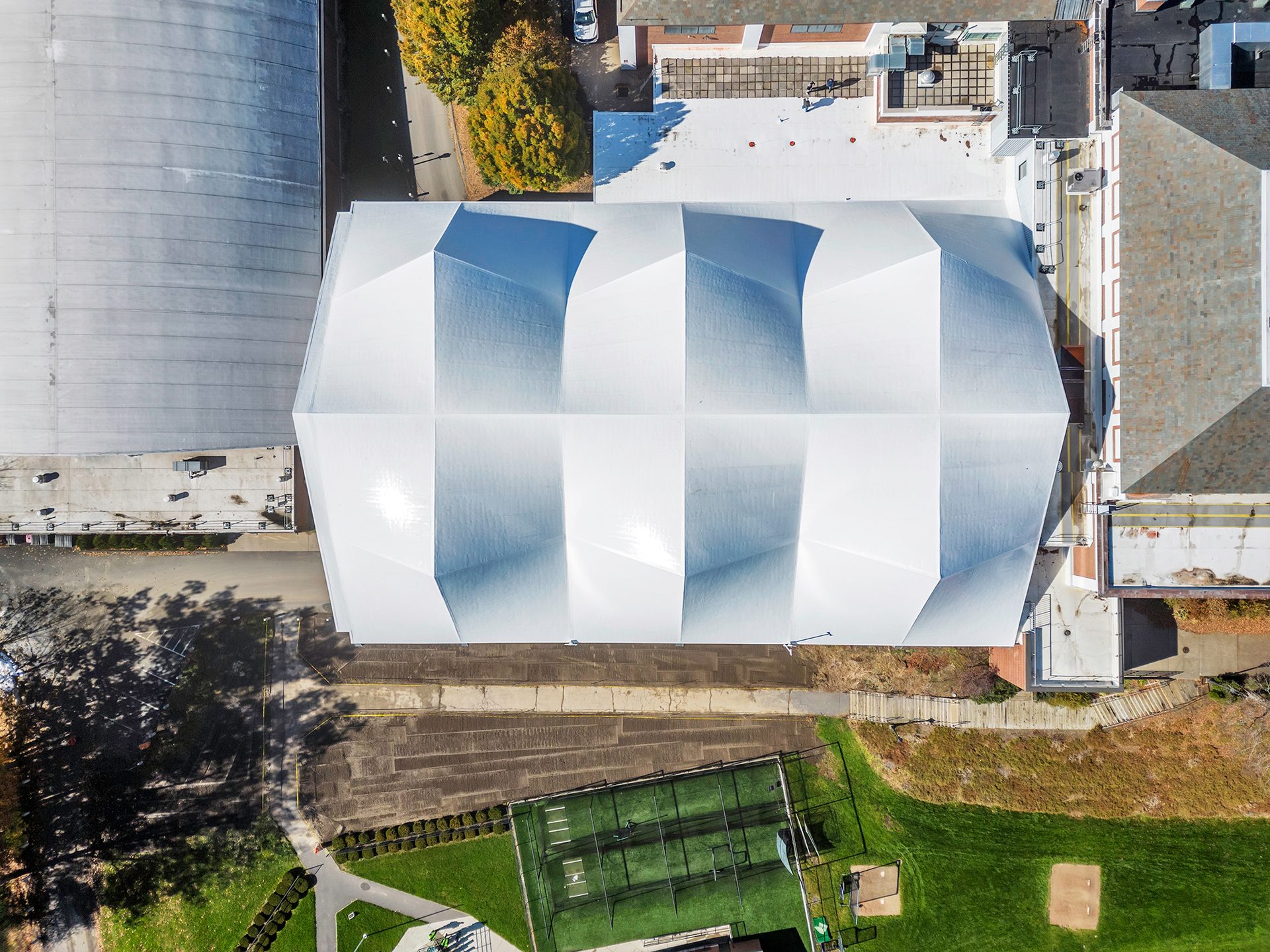
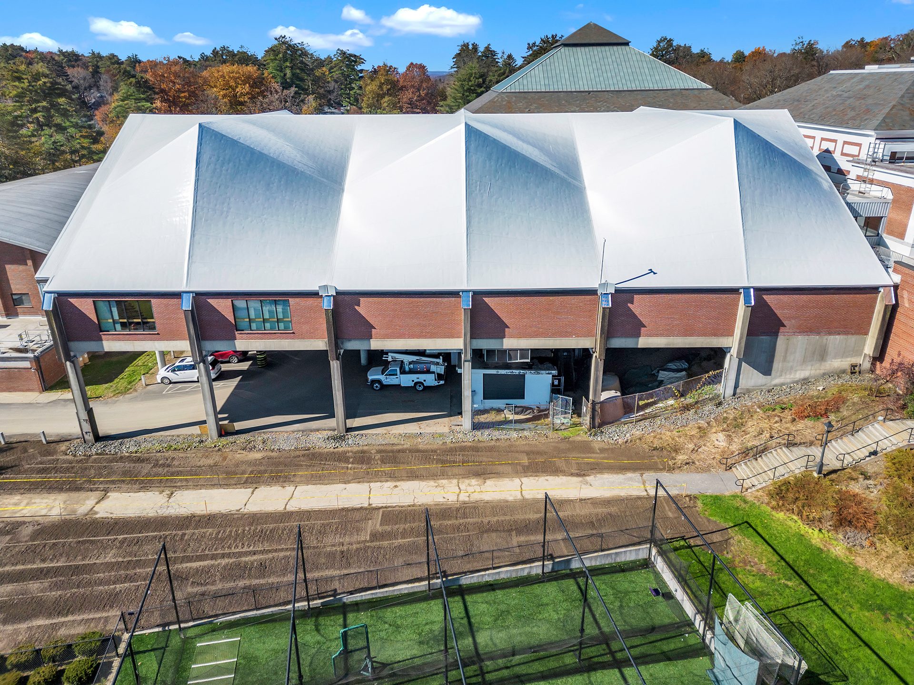
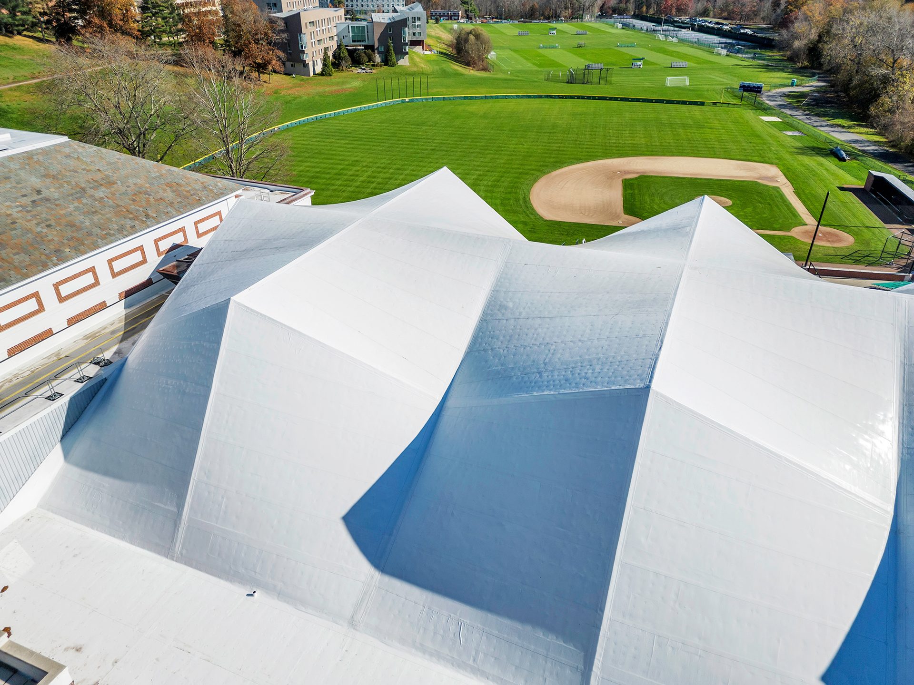
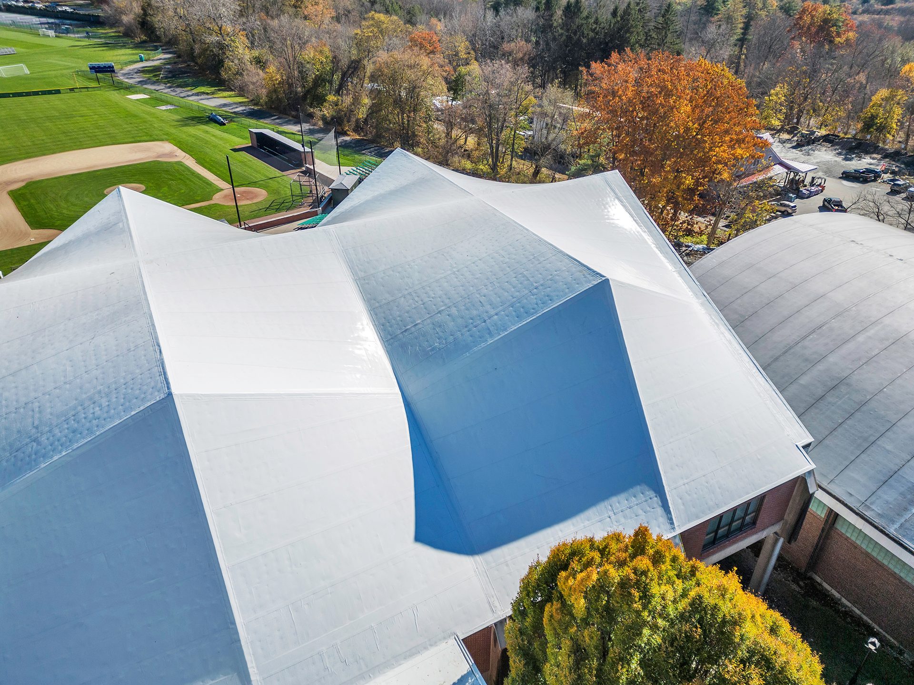
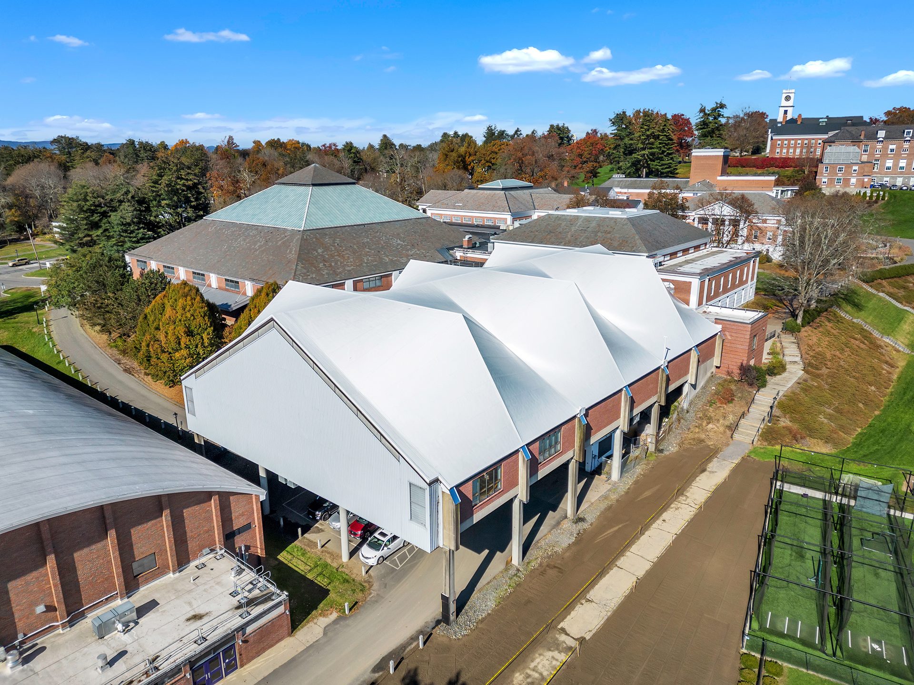
Amherst College
LeFrank Gymnasium
Amherst, MA
Steep Slope

Sika Roofing Solutions Utilized:
Idaho State University’s Holt Arena in Pocatello, ID is the oldest enclosed college stadium in the country. The arena, with a footprint of 197 sq. ft., was built in 1970 and has a structural steel deck over arched steel girders.
The facility underwent an extensive renovation beginning in 2022, which included seismic and HVAC improvements as well as a new Sarnafil Roofing System.
Significant roof project challenges included a highly visible structure that needed an aesthetically pleasing roof, the steep slope of the barrel roof which was up to 9:12, the 90-foot-tall building in a high wind zone, and the many safety issues associated with the project. Furthermore, the arena -- home to the football and soccer teams -- had to remain open, and the work had to be completed before the first football game of the season.
Thomas D. Robison Roofing, the applicator chosen for the project, first installed two layers of 2.6-inch polyiso insulation directly over the old, coated steel deck. They then scored the insulation to conform to the contour of the curved deck and secured it with low profile plates and #15 fasteners. The last step was installing a Sarnafil® G 410-80-mil self-adhered EnergySmart membrane. For this, Robison had to meticulously align the membrane starting at the ridge and secure it while rappelling down the building. To address the extreme wind uplift pressures on the ridge of the building, the Robison team installed a Sarnafil RhinoBond System utilizing S 327-80 EnergySmart membrane.
Thanks to Thomas D. Robison Roofing and Sika, the Idaho State Bengals are back in business in their historic arena.

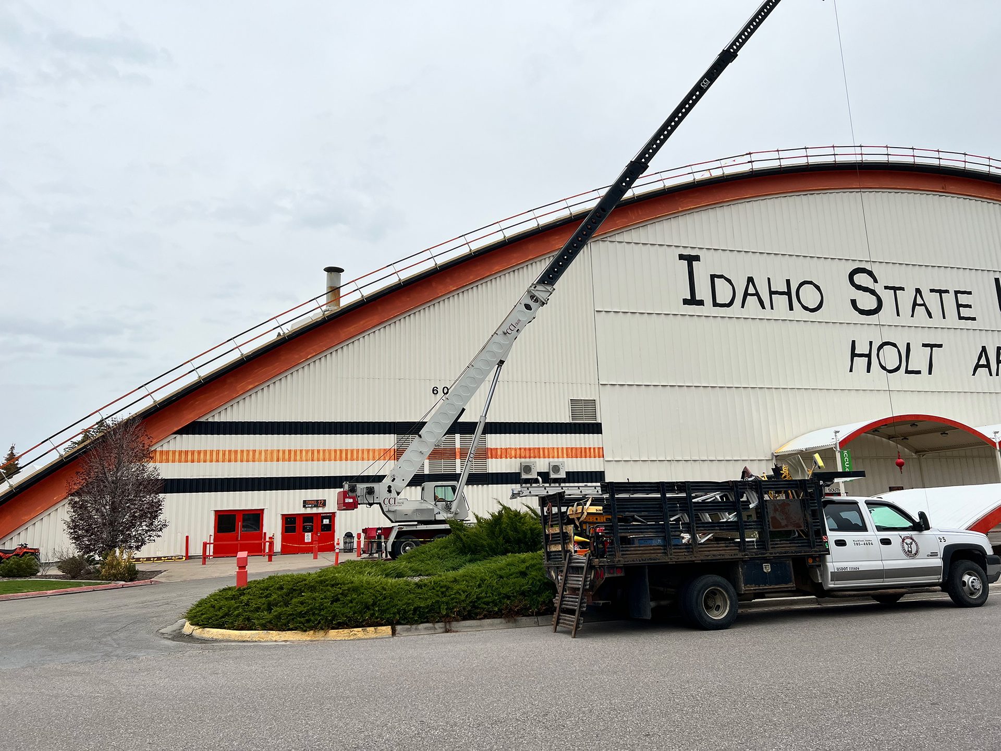
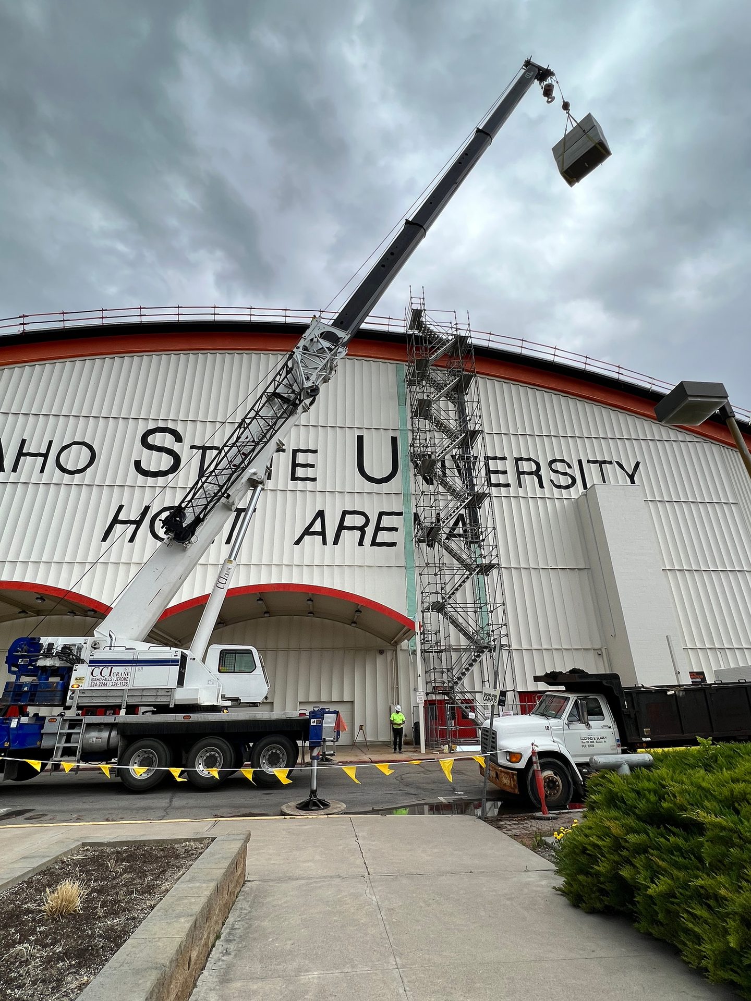
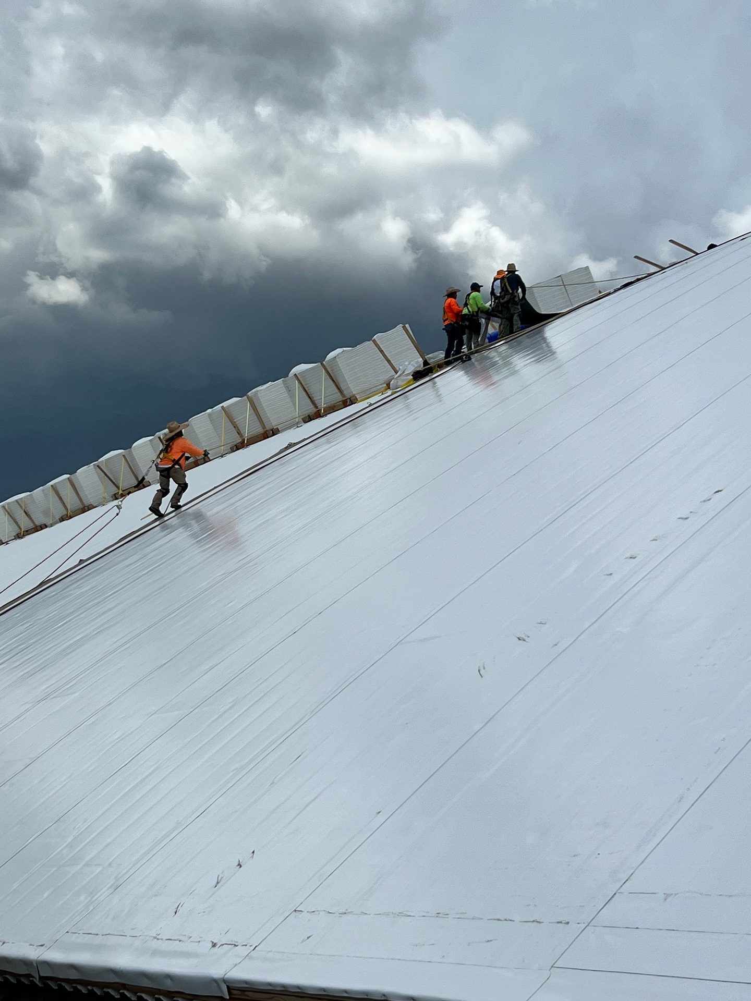
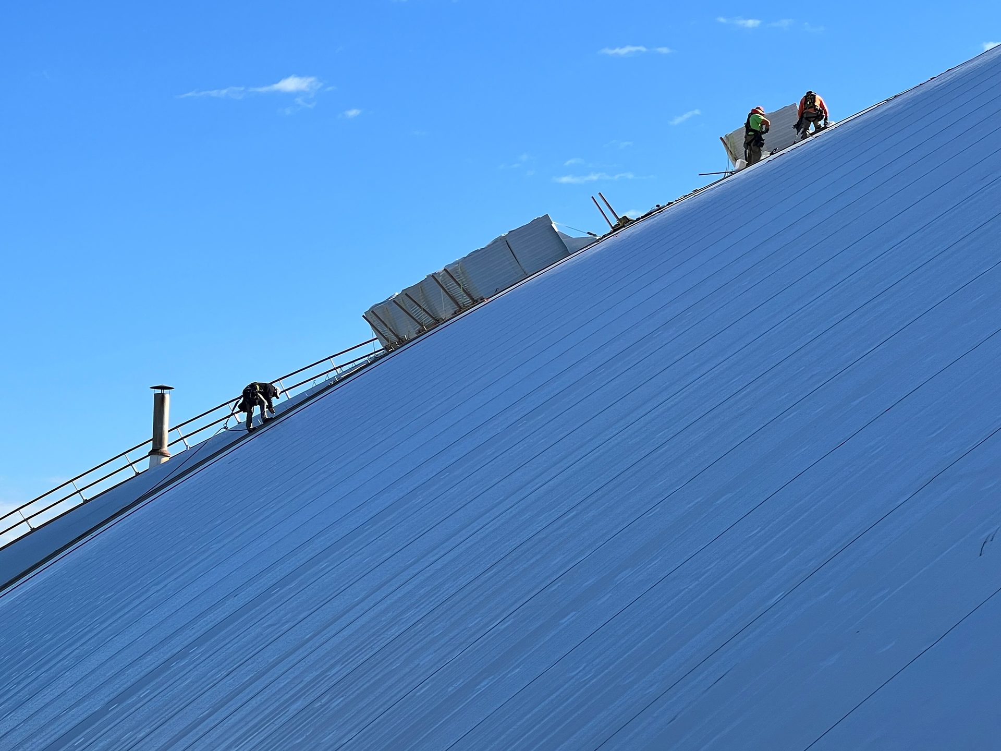
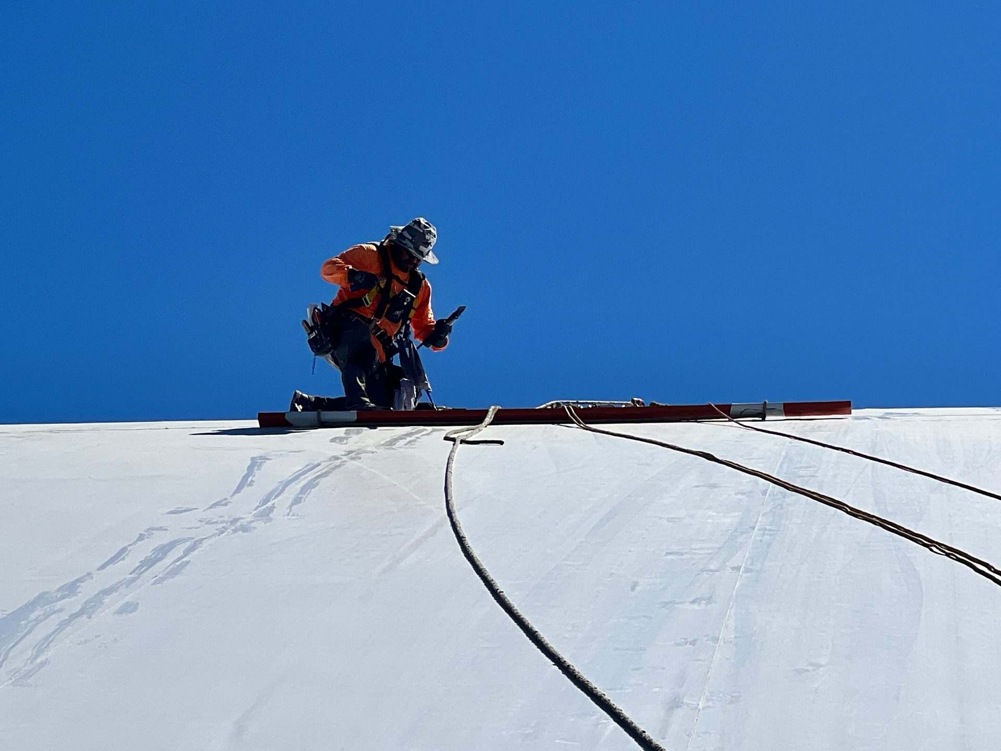
Idaho State University -
Holt Arena Reno
Pocatello, ID
Steep slope

Sika Roofing Solutions Utilized:
North Laurel Middle School in London, Kentucky, is in the top 10% of all schools in the state for overall test scores and serves just over 1,000 students in grades 6 through 8.
After many years of reoccurring problems, the building’s 85,265 sq. ft. of standing seam metal roof needed to be replaced. The existing metal panels had deteriorated beyond repair and the goal was to install a new roof system that solved the leak issues and enhanced the school’s appearance.
Insulated Roofing Contractors (IRC), a 50-year-old family-owned roofing company, was asked to help solve the roofing problems at the North Laurel Middle School.
Because of the many issues, replacing the existing standing seam metal roof with a new one was not an option the town was interested in, so IRC recommended a Sarnafil Décor Roof System. Décor is ideal for applications seeking the appearance of a standing seam metal roof, but need maximum watertight performance. While the school liked the idea of Décor, IRC still had one issue to address; getting Sika Roofing to make a custom ‘Kentucky Blue’ membrane to match the school’s color. Sika readily agreed!
Once the blue membrane was in hand, the IRC team filled the flutes of the existing roof with insulation and secured a gypsum cover board over the top. The 60-mil blue membrane was then fully adhered, and the profile ‘ribs’ were hot air welded in place from ridge to valley, every 16-inches on center.
The new ‘Kentucky Blue’ roof not only solves the leak issues, but also improved the building’s overall visual appeal, by proving a distinctive touch that reflects the school's identity and spirit.

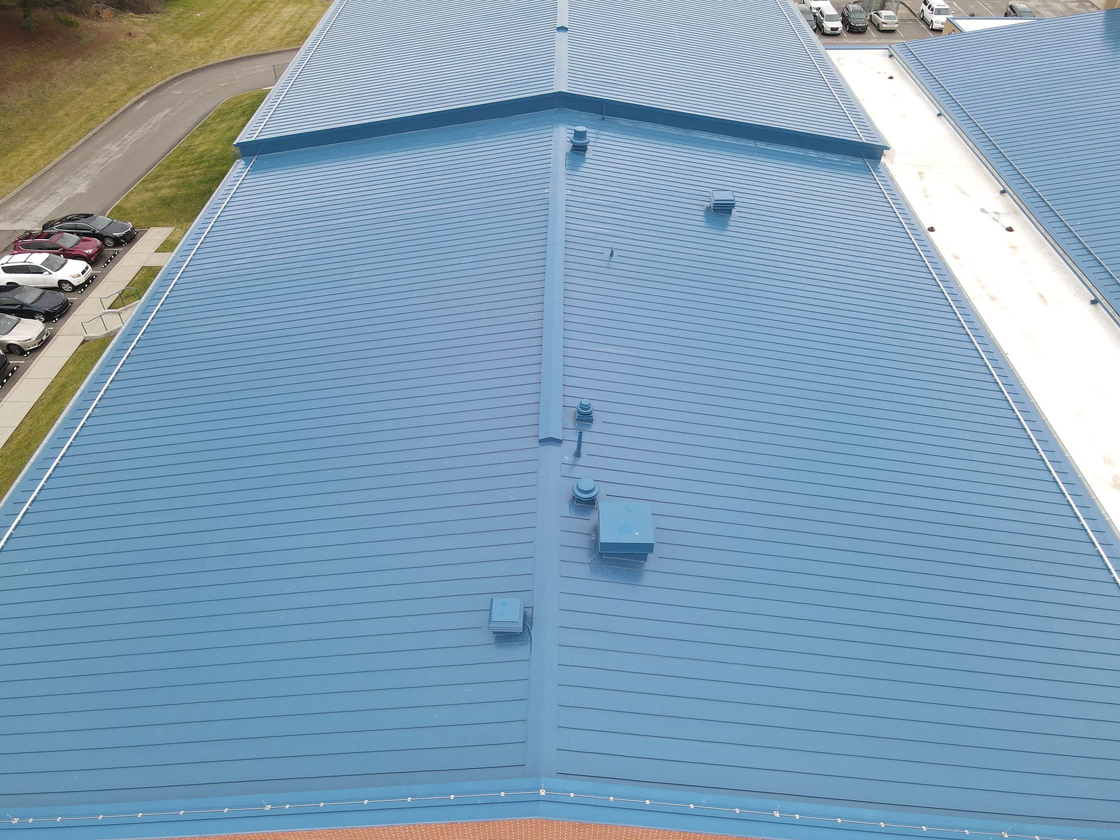
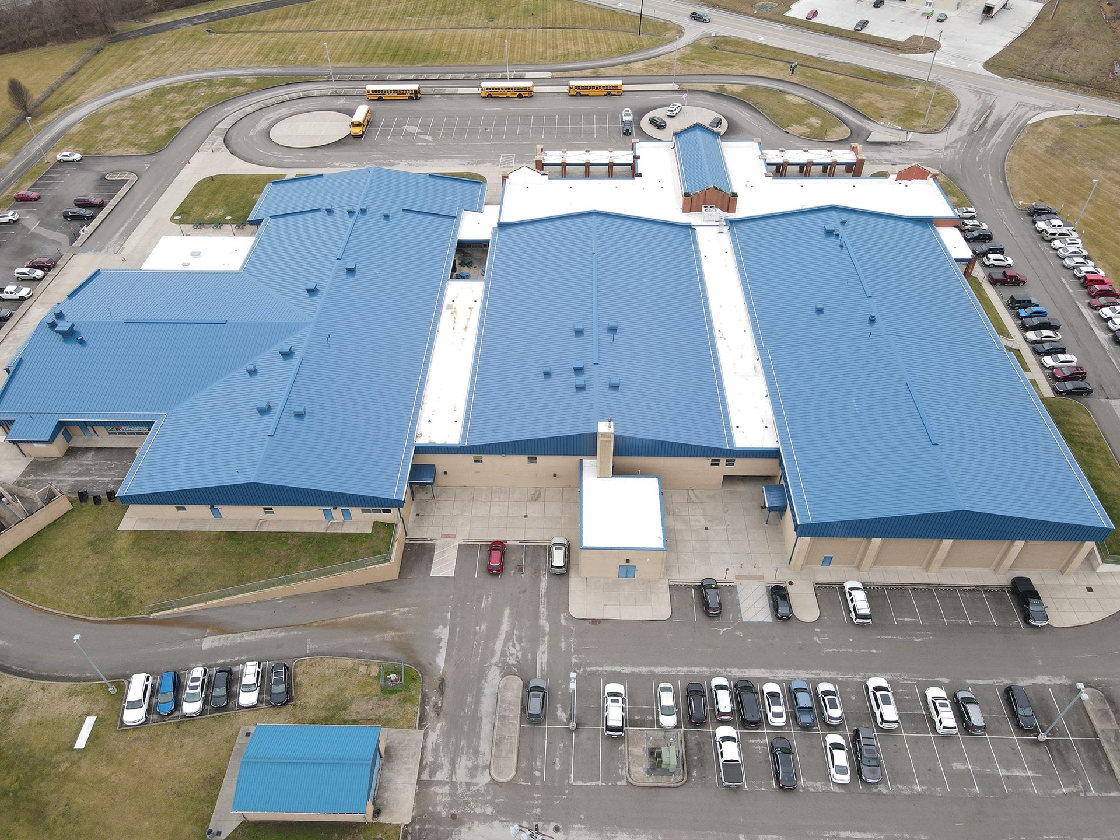
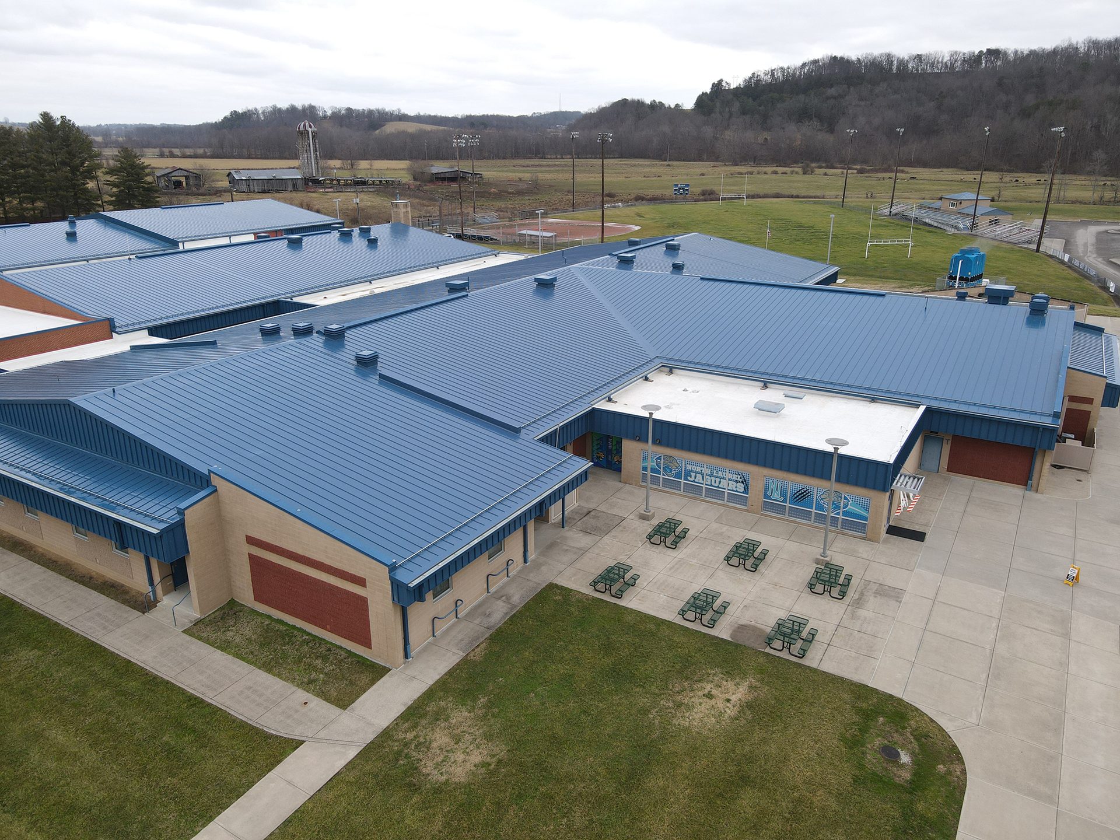
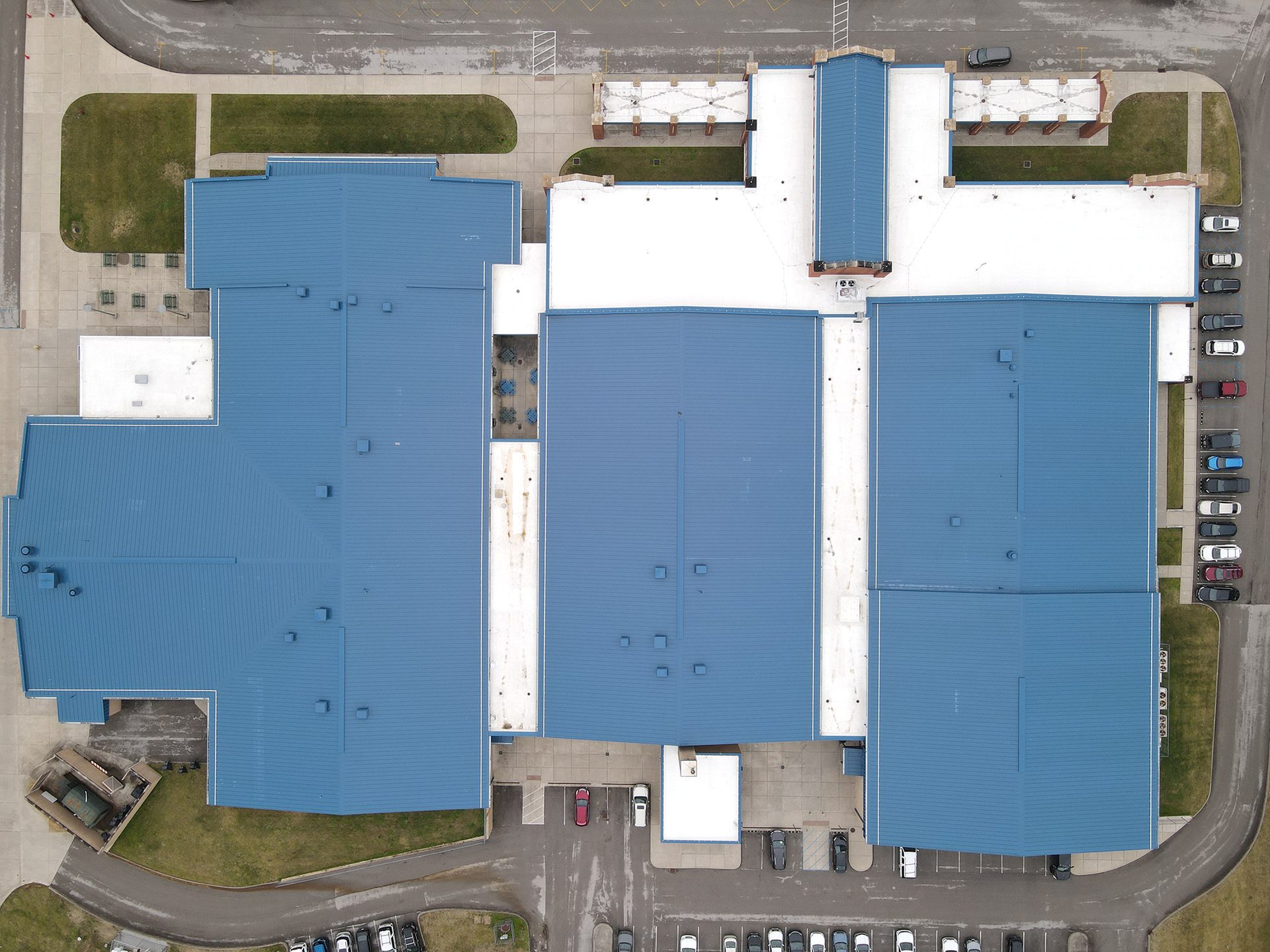
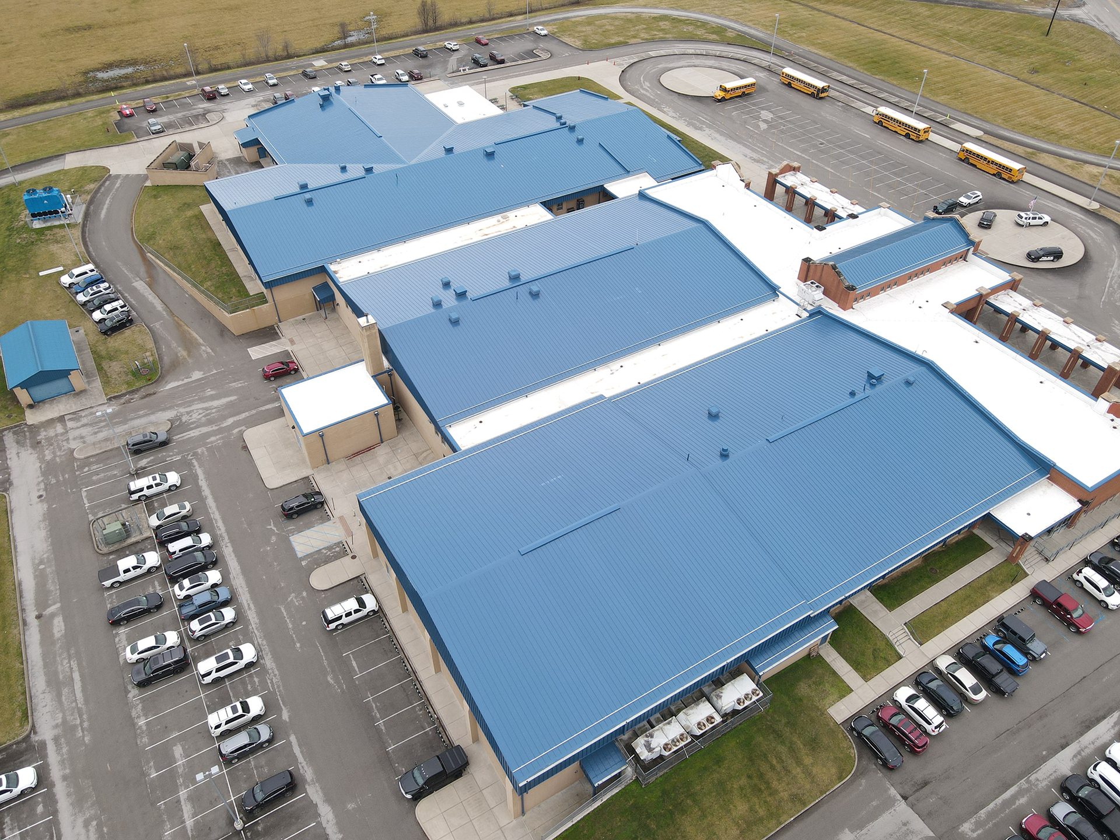
North Laurel Middle School
London, KY
Steep Slope

Sika Roofing Solutions Utilized:
The Hirshhorn is a leading museum of contemporary art and a platform for some of the most important artists of the 21st century.
Prospect Waterproofing Company (PWC), was hired to replace the roof on the structure’s concrete drum building as part of a larger renovation project. The 30,800 sq. ft. project included the removal of two existing built-up roofs and the application of a reinforced hot rubberized asphalt IRMA roofing system incorporating an additional layer of protection beneath the drainage board and insulation.
Located on the National Mall, the museum remained operational during the project. An exterior scaffold was used for roof access, material hoisting, as a platform for melter placement, and work platforms for exterior work throughout the envelope repairs.
As the tear-off began, it became evident that what was thought to be a system of concrete crickets was nearly 20-inches of tapered insulation in the existing built-up roof system. The next challenge was bubbles in the embedded American Hydrotech Monolithic Membrane 6125®, a hot, flexible, fluid-applied membrane, originating from moisture trapped in the 1970s concrete.
American Hydrotech along with the design team and roof consultant, determined that the concrete deck had to be coated with epoxy prior to applying the MM6125® membrane. When work resumed, the newly installed roof had to be completely removed and the deck scarified for a warrantable roof system installation.
Despite the unexpected demands of the project, PWC provided the Smithsonian Institution with a new watertight roof to protect the Hirshhorn Museum’s collection of priceless modern art for the long term.

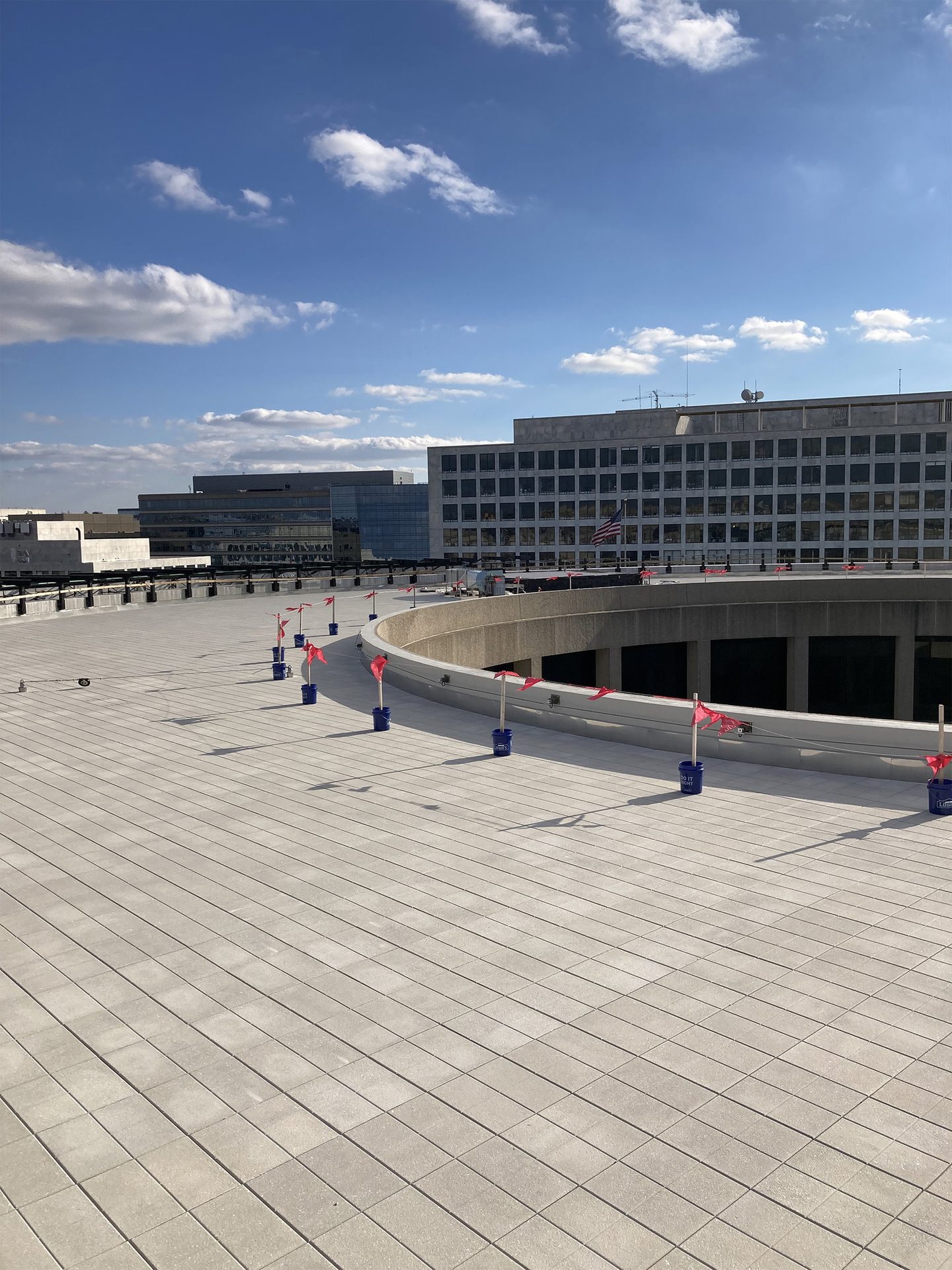
Smithsonian Institution Hirshhorn Museum and Sculpture Garden
Washington, D.C.
waterproofing

Sustainability Project

Sika Roofing Solutions Utilized:
In the heart of downtown Houston is a new 29-story office tower, that includes 10 exterior garden terraces on six different levels. L.S. Decker, Inc., of Houston, TX was hired to install everything from traffic coatings to air barriers, joint sealants, expansion joints, sheet metal flashing, as well as the waterproofing membrane under the elevated pedestal paver system.
One big challenge for L.S. Decker was sealing the terraces with five-inches of extruded polystyrene insulation on top of 215 mils of Hydrotech’s Monolithic Membrane 6125® (MM6125®), a thick, tough, flexible, hot fluid-applied membrane for use in waterproofing and roofing applications. In total, they installed over 56,000 square-feet of Hydrotech’s MM6125® on the project, including the first level of parking that spans the entire footprint of the structure.
But the trickiest part of the project was that each of the 10 concrete deck terraces were also used as laydown areas for the building’s curtain wall façade. As such, each had to be completely watertight so that the interior work could continue while the tilt-up concrete façade pieces were being poured. As a LEED Platinum designed project, L.S. Decker also had to provide lots of additional documentation and engineering.
In the end, the pedestrian terraces were all capped with 30” x 30” x 2” Glacier White pavers that the L.S. Decker team set on paver pedestals across each terrace, and around the garden areas. Thanks to L.S. Decker and Sika’s roofing team, the residents now have several beautiful pedestrian decks and gardens overlooking downtown Houston.

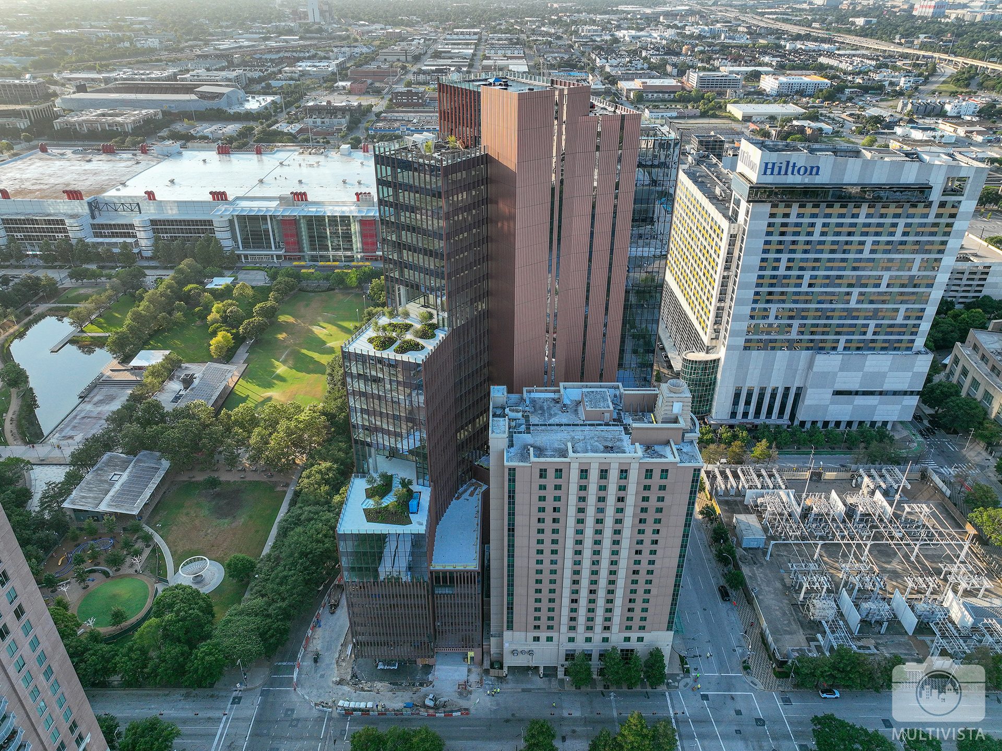
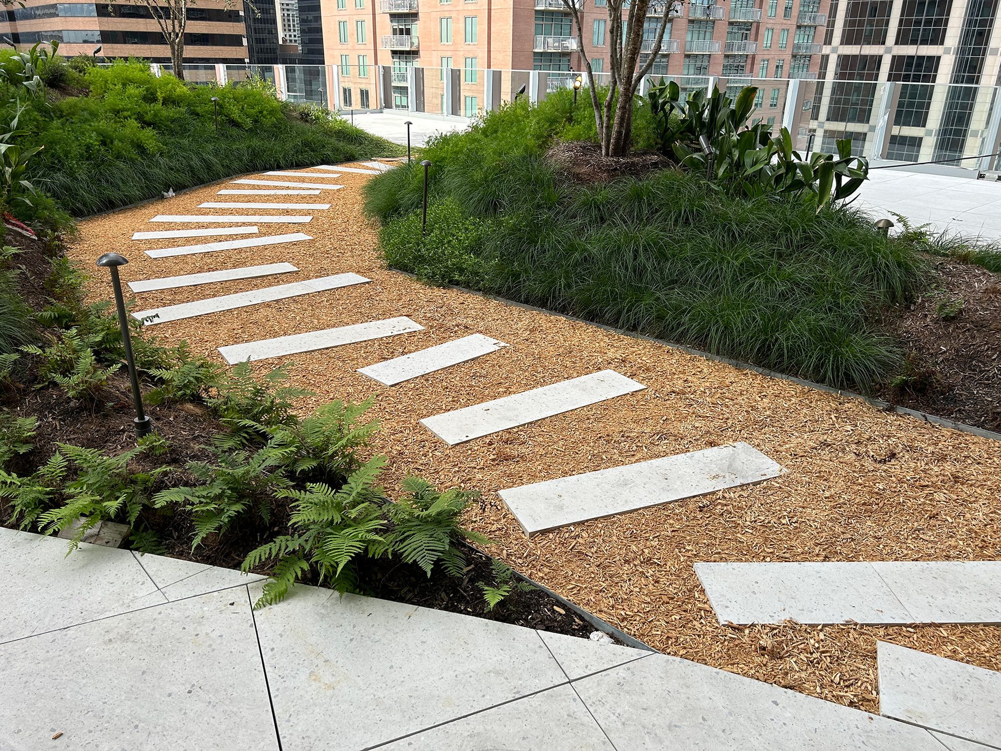
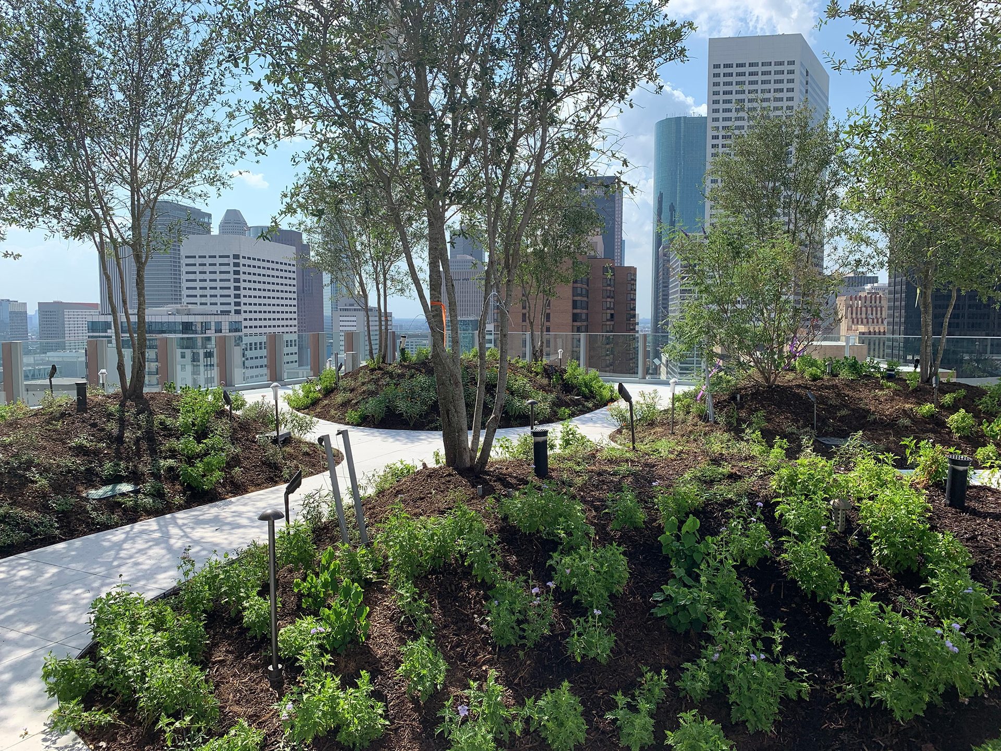
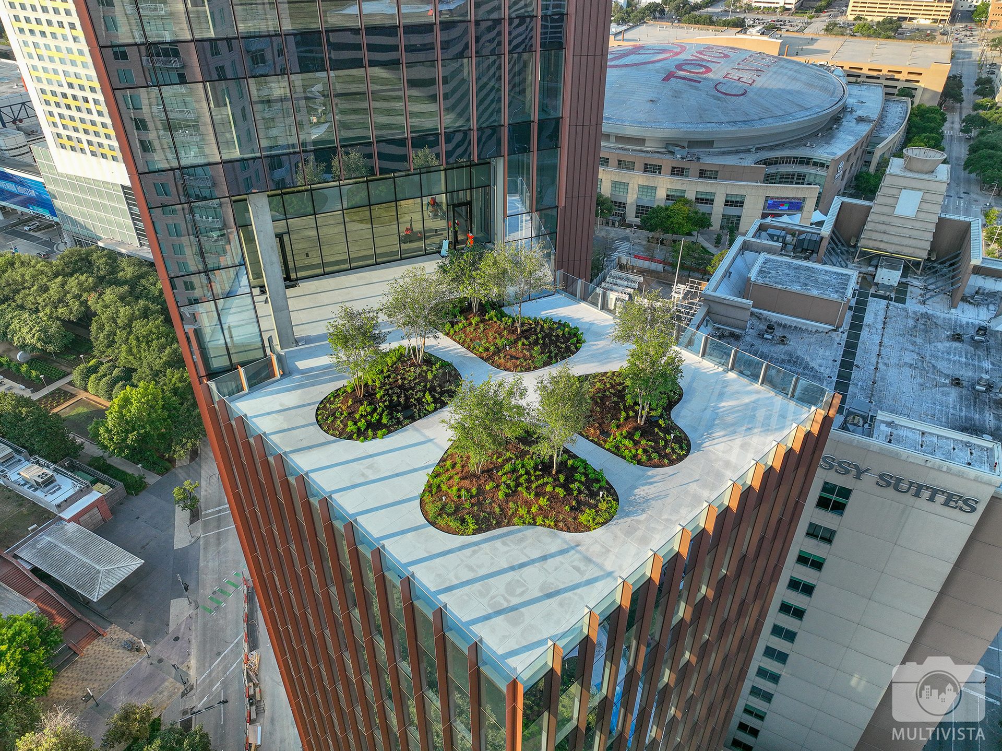
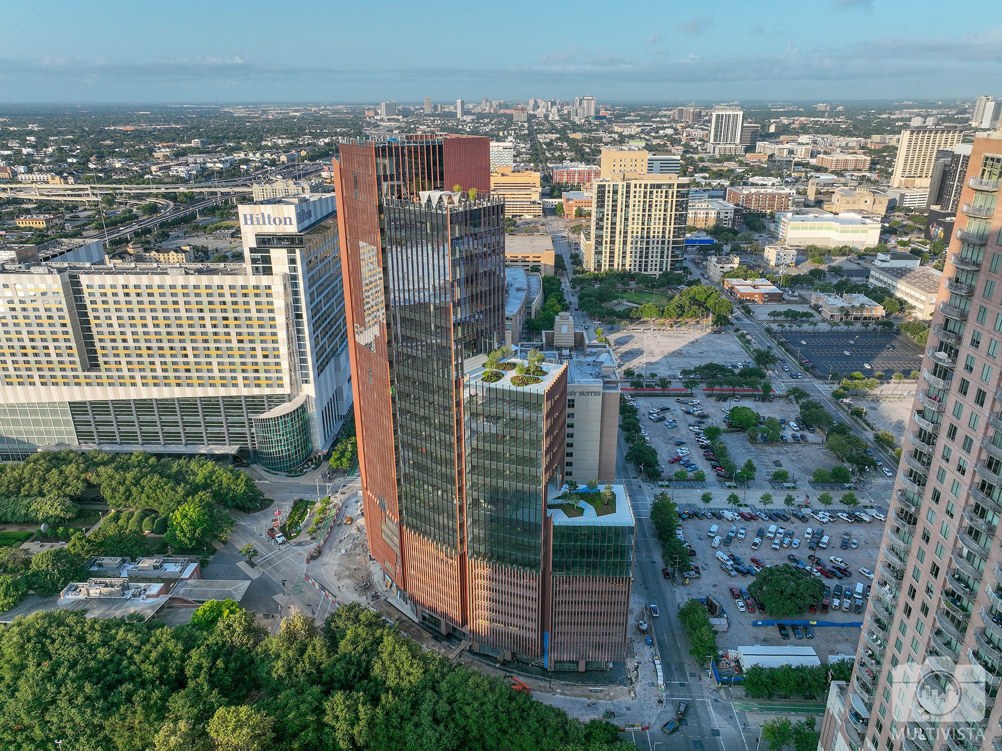

Block 250
Houston, TX
waterproofing

Sustainability Project

Sika Roofing Solutions Utilized:
Atlantic Ocean Club Condominium, is an 18-story complex of two- and three-bedroom units on the famed Galt Ocean Mile in Ft. Lauderdale, FL The property is just steps from the Atlantic Ocean and features a roof-top swimming pool and sun deck with a walking track that offers panoramic views of the surrounding area, and a lower-level sun deck with tennis courts.
Concrete Protection & Restoration, Inc. (CPR), of Oakland Park, FL, was hired to provide concrete repairs and renovate the roof at the facility. The project involved work on the roof-deck and the area surrounding the pool, including the perimeter safety railings, as well as work on a lower-level deck directly over the parking garage.
CPR had two main tasks for this project including providing significant concrete repairs in both locations, as well as installing the Sikalastic®RoofPro, a liquid-applied roofing and waterproofing system. The single-component, moisture-cured, polyurethane-based system provides a fully adhered and seamless liquid membrane solution for the large concrete decks on both levels. CPR finished the top-roof area by installing a pedestal paver system around the pool as well as a new infinity glass railing system for a spectacular new look. On the lower level, they also installed a paver system to serve as a new sundeck.
Now the tenants of the luxury condominium complex have a beautifully rennovated roof-top swimming pool and sundeck area with a walking track, as well as a lower-level sundeck which will provide them with many years of enjoyment and relaxation on the beautiful Galt Ocean Mile.

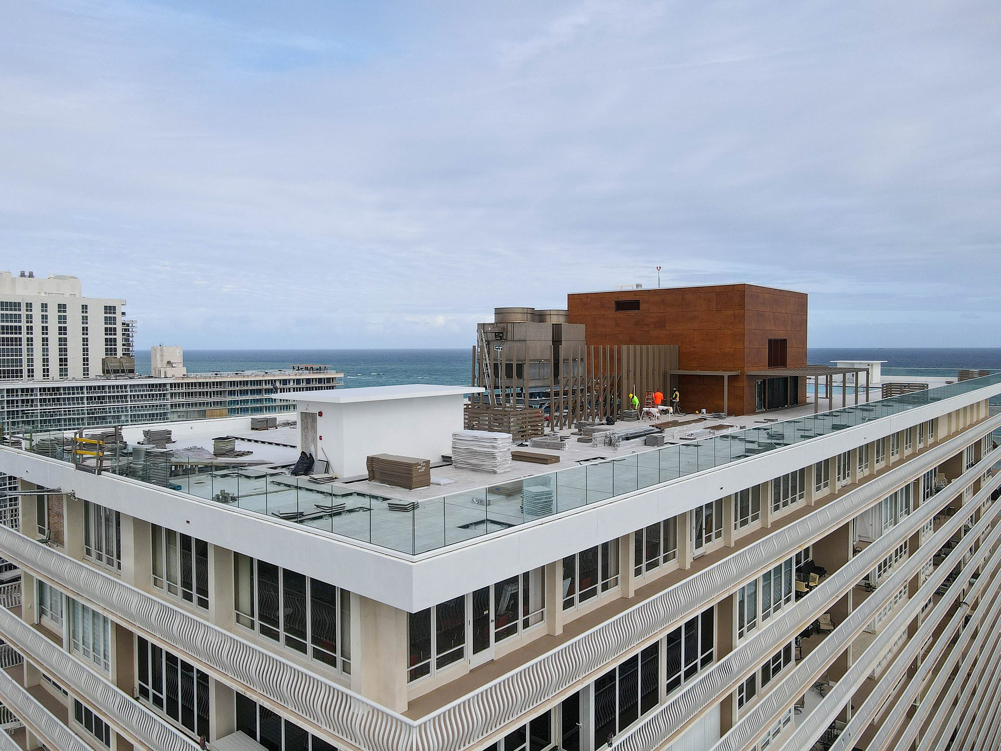
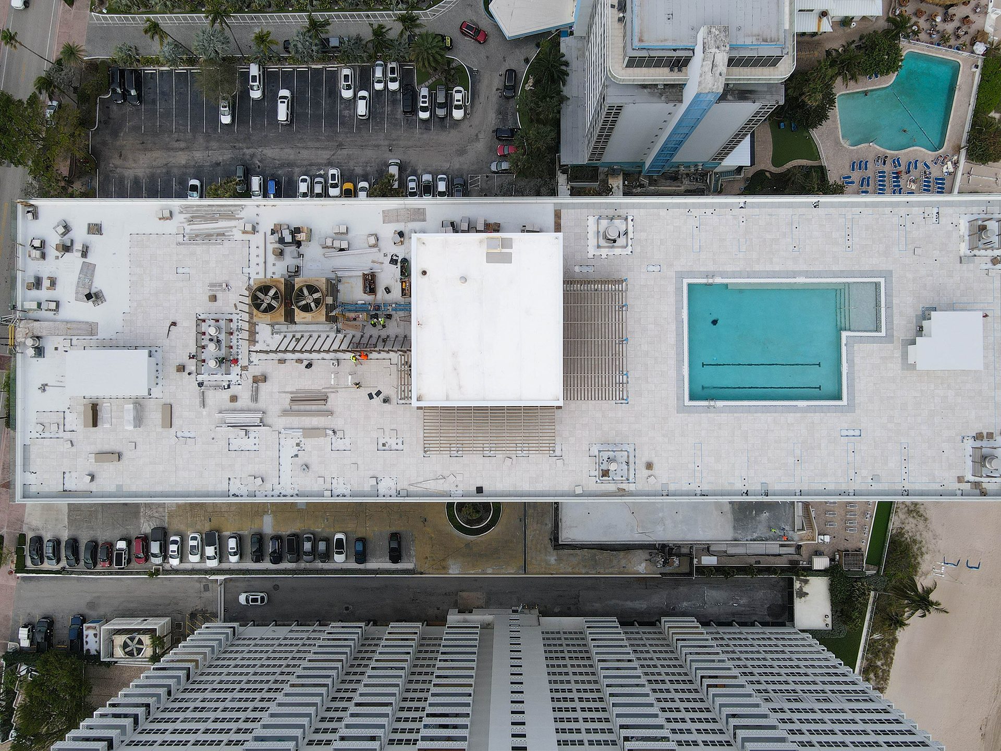
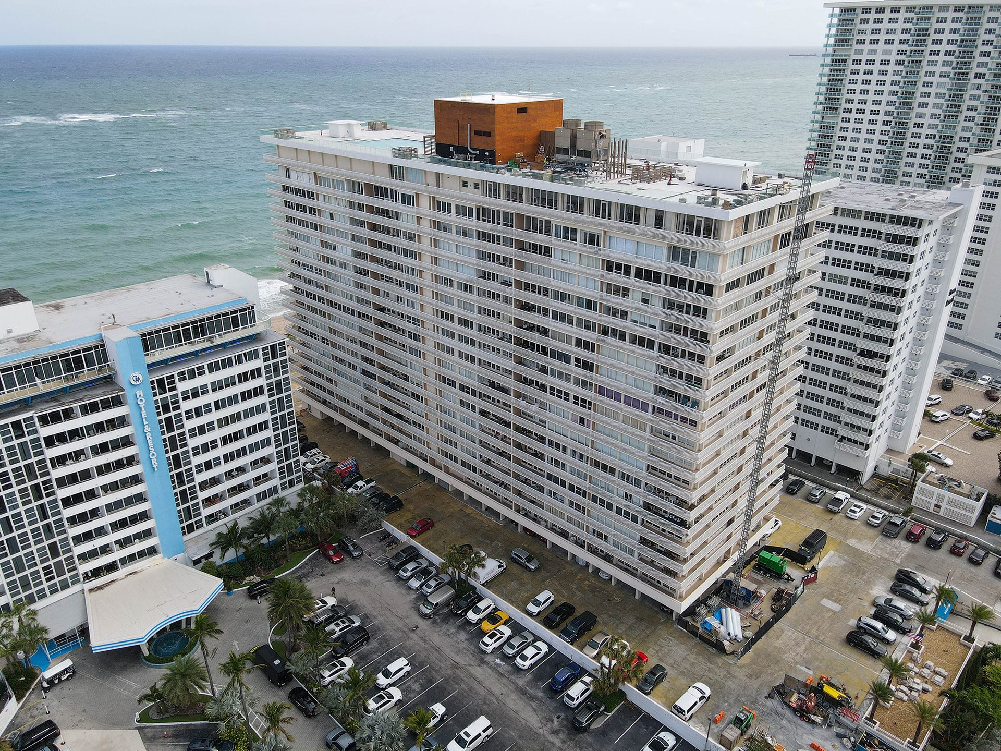
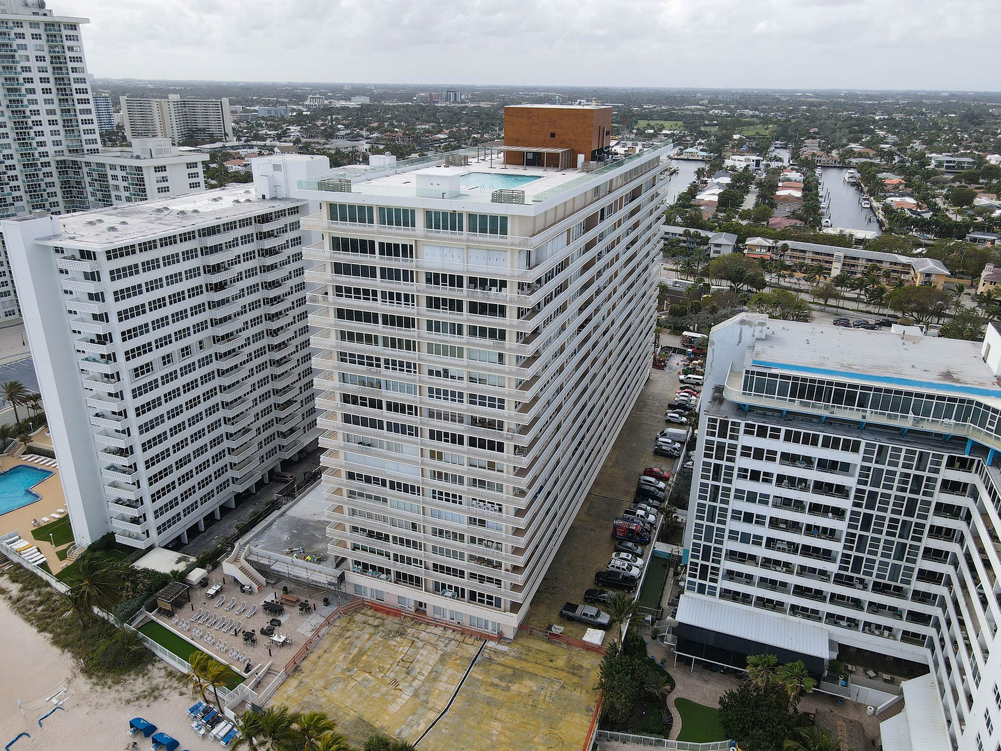
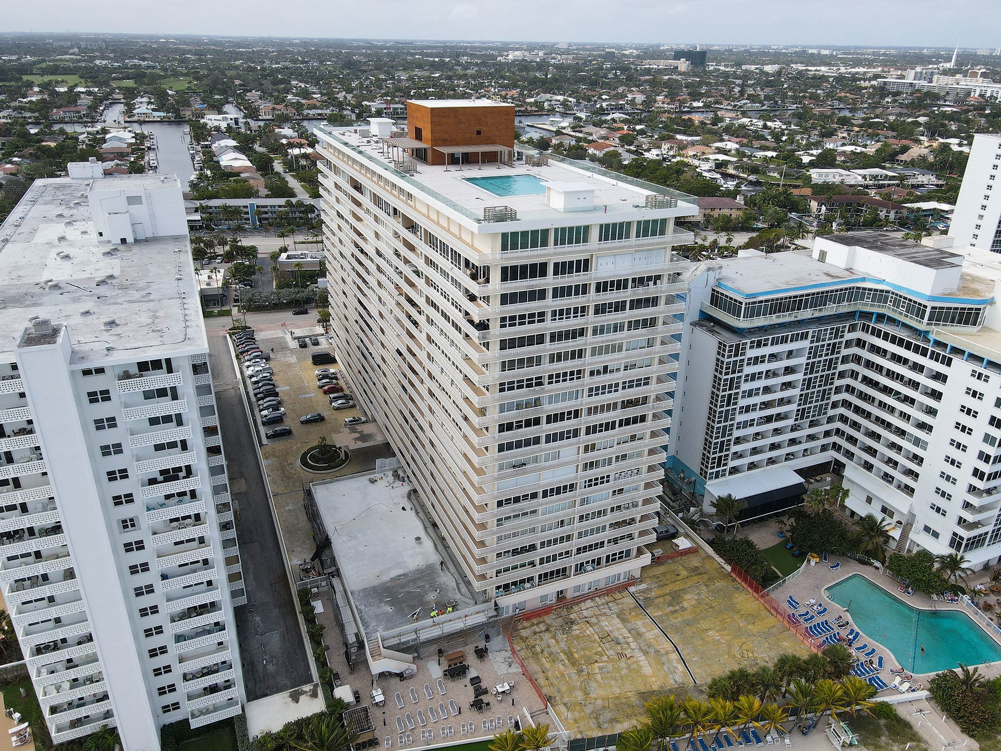
Atlantic Ocean Club Restoration
Fort Lauderdale, FL
waterproofing

Sustainability Project

Sika Roofing Solutions Utilized:
The Oaks at Riverside North is a high-end residential complex on Daniel Island, South Carolina’s low country. Constructed in 2008, the multi-unit condo complex is surrounded by pristine water views and features private balconies and a rooftop community space.
The complex’s 15,000 sq. ft. roof consisted of multiple penetrations, several HVAC units, as well as a plaza deck, which had leaked for some time and needed to be replaced.
Cahill Contracting was hired to replace the aging roof and worked with Sika’s roofing team to develop an assembly based on Florida NEMO uplift testing over plywood decks. The Sikalastic Roofpro System was the solution of choice because it addressed every aspect of the roof project’s needs.
The roofing assembly included a layer of Dens Deck Prime, followed by insulation mechanically fastened to the deck. Over the top, they adhered a layer of primed ½-inch Securock and taped the joints. A ‘pearl gray’ embedment coat of Sikalastic®-641 with Sika Reemat glass fiber reinforcement was applied followed by a topcoat of white Sikalastic®-641. On the buildings’ tall parapet walls, Cahill mechanically fastened Securock, then applied the same base and topcoat of Sikalastic®-641.
Cooper River Contracting, GC for the project, rebuilt and properly sloped the individual balcony decks. Each was covered with Sikalastic®-624 WP, a single component, cold applied, polyurethane resin. The decks included a base layer with Sika Reemat, two topcoats, a Sika Drain Mat 1000 on top, followed by a decorative tile floor.
Now the residents of the Oaks at Riverside North have a great new roof, beautiful new balconies, and a common patio, thanks to Sika Roofing, Cahill Contracting, and Cooper River Contracting.

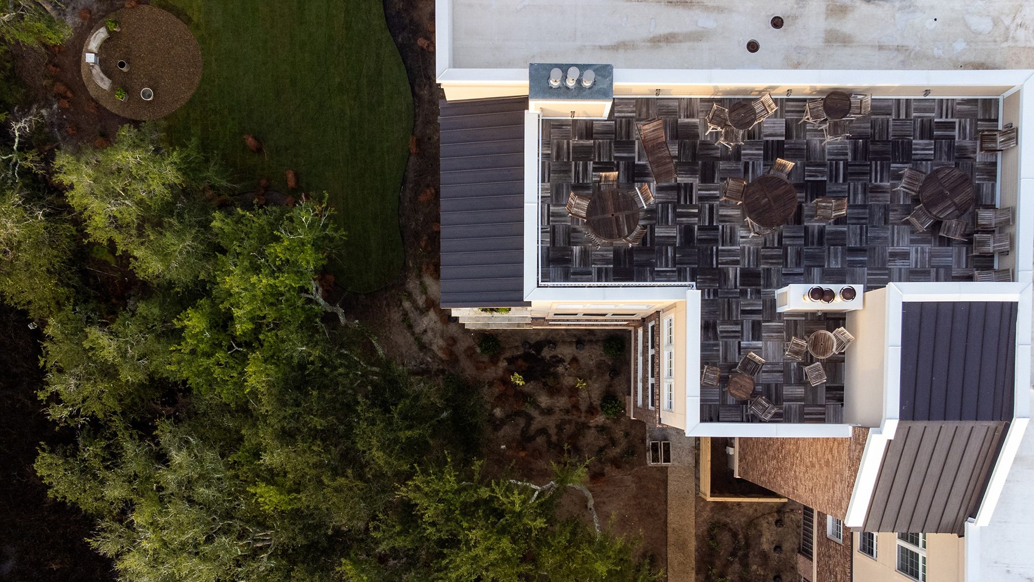
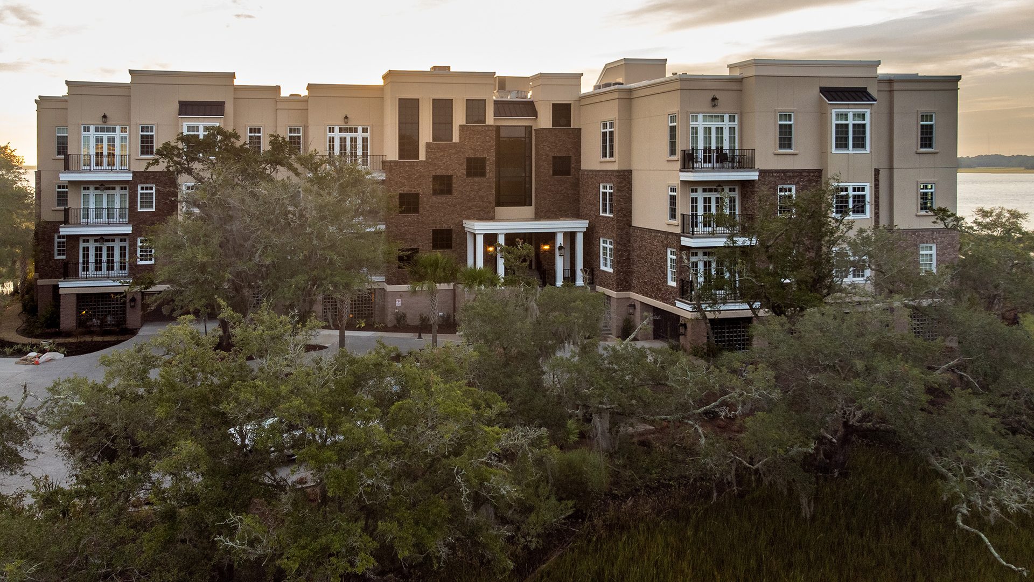
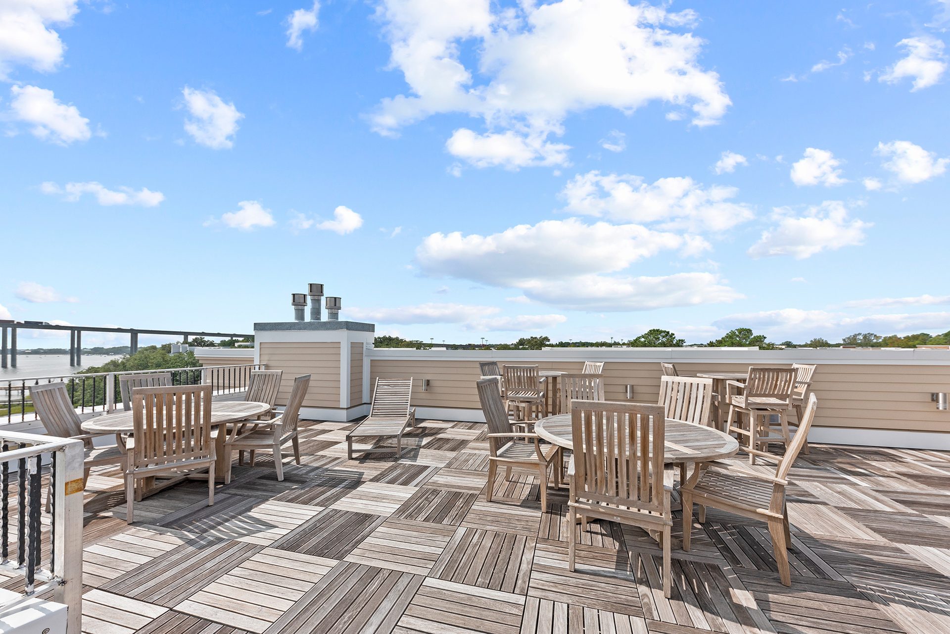
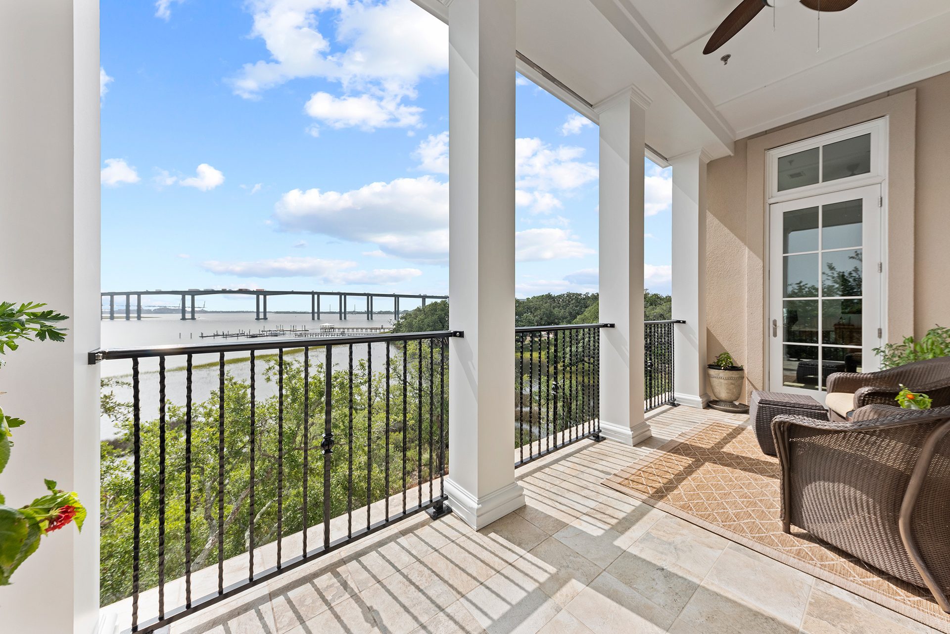
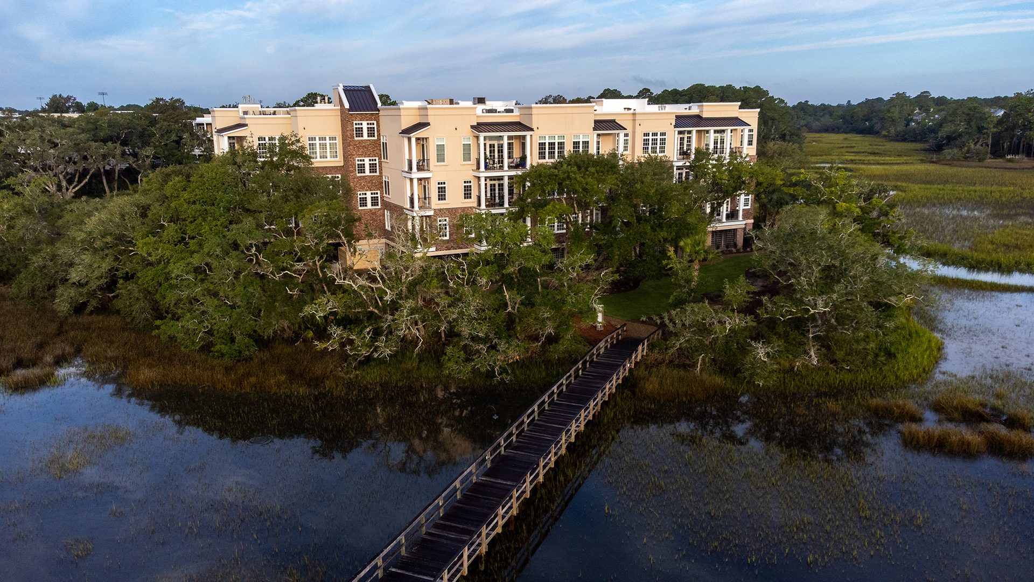
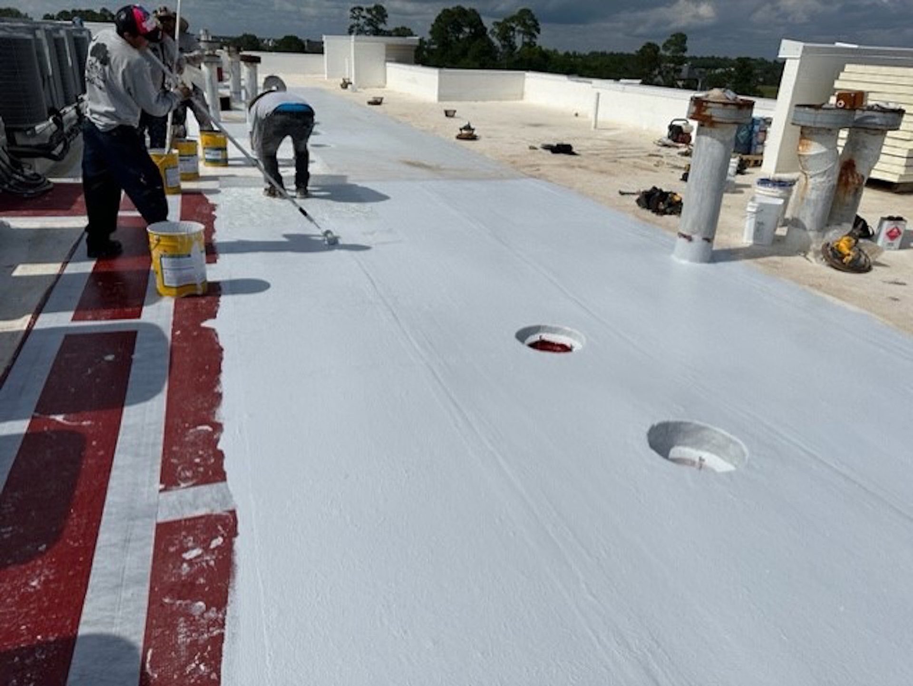
Oaks at Riverside North
Daniel Island, SC
waterproofing

Sustainability Project

Sika Roofing Solutions Utilized:
Founded in 1883, Modern Woodmen of America is a member-owned fraternal financial services organization, with over 700,000 members. Its name, inspired by pioneer woodmen who cleared forests to build communities, symbolizes the organization’s goal of clearing away financial burdens for families.
The organization needed new roofs on its multi-level headquarters along the Mississippi riverbank. The owners wanted a new, sustainable roof and waterproofing system that would provide a healthy and more efficient workspace while highlighting the beauty of the site and river.
Sterling Commercial Roofing, Inc., one of Illinois’ largest commercial roofing contractors, was awarded the 69,900 sq. ft. roof installation for the organization.
Sterling started by recovering the roof on the lowest section of the three-tiered roof. After prepping the old EPDM roof, and installing a leak detection system, the Sterling team loose laid an 80-mil Sarnafil® S 327 Feltback EnergySmart membrane in place. That was followed by Sika’s Drainage Panel Geonet B, a drainage composite designed to provide free flow of water in horizontal applications. They completed the recover by installing pavers turning the old unused roof area into a new plaza deck, complete with garden areas and a three-hole putting green.
On the upper two tiers of the roof, Sterling removed the old EPDM system, and adhered two inches of polyiso, as well as tapered insulation to the drains. Next, they installed a ½-inch coverboard using Sarnacol AD adhesive. An 80-mil Sarnafil® G 410 EnergySmart membrane was then fully adhered over the top.
Thanks to Sterling and Sika Roofing, Modern Woodmen of America now has a beautiful new roof and plaza deck overlooking the mighty Mississippi.

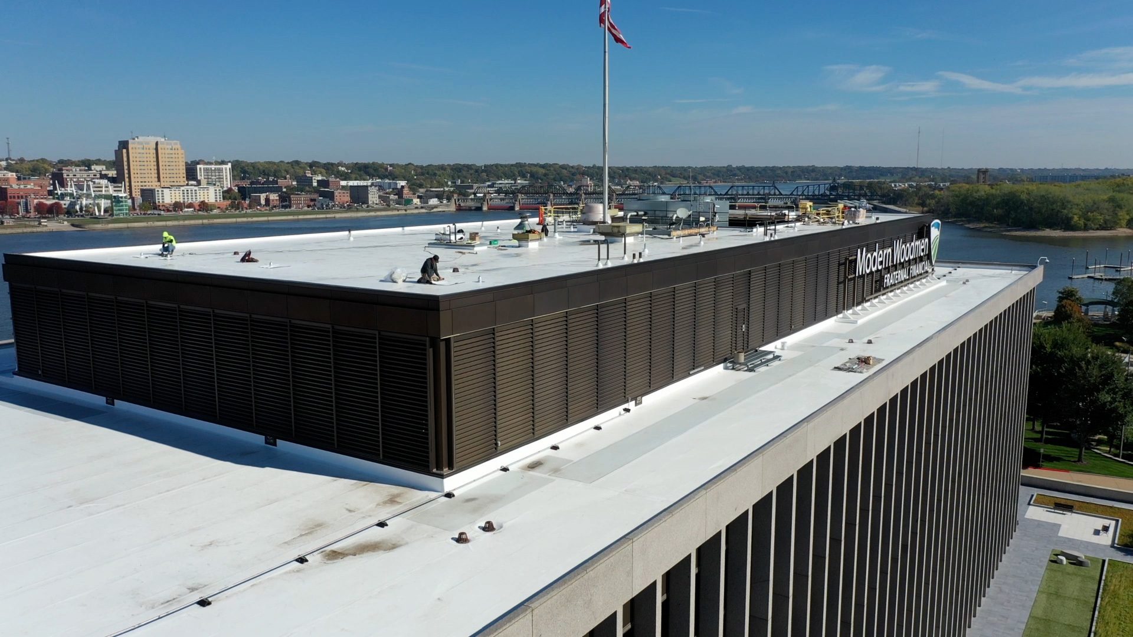
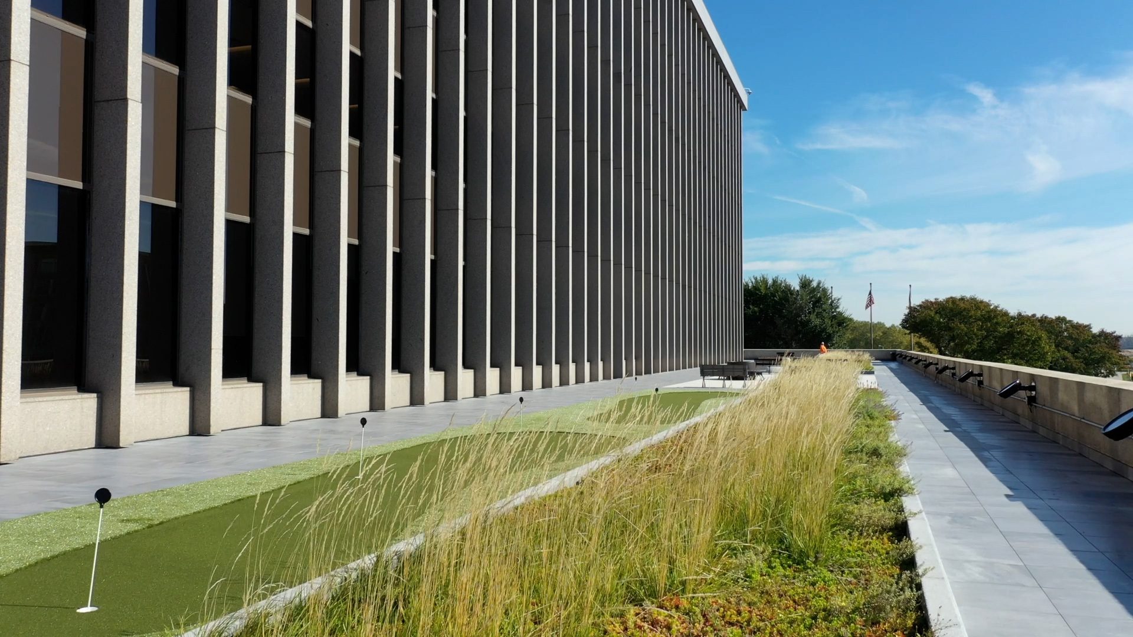

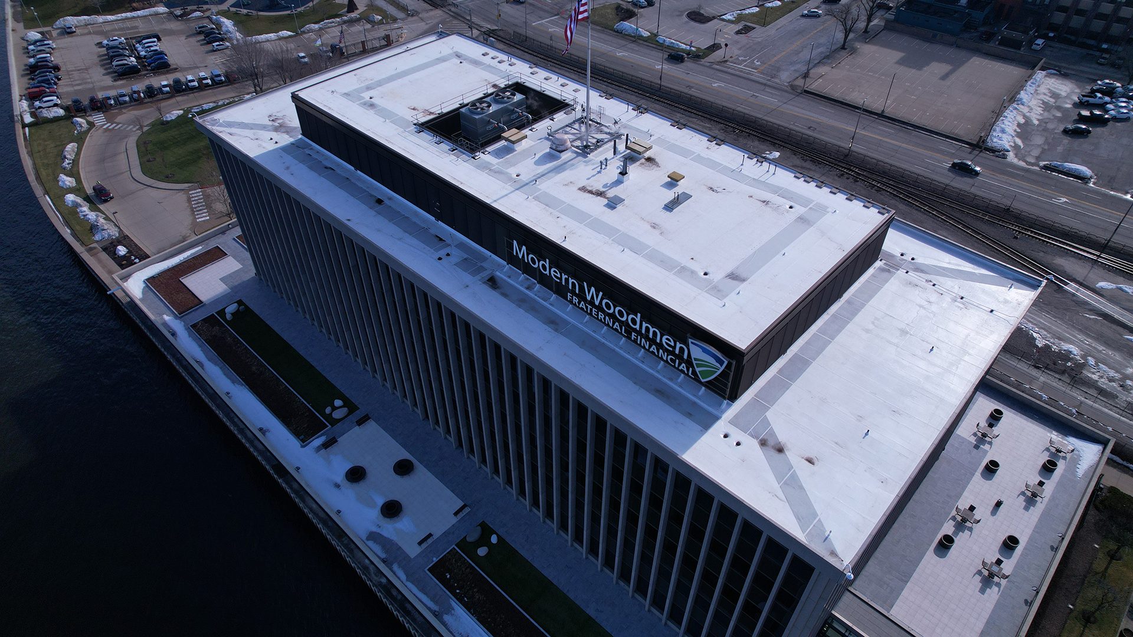
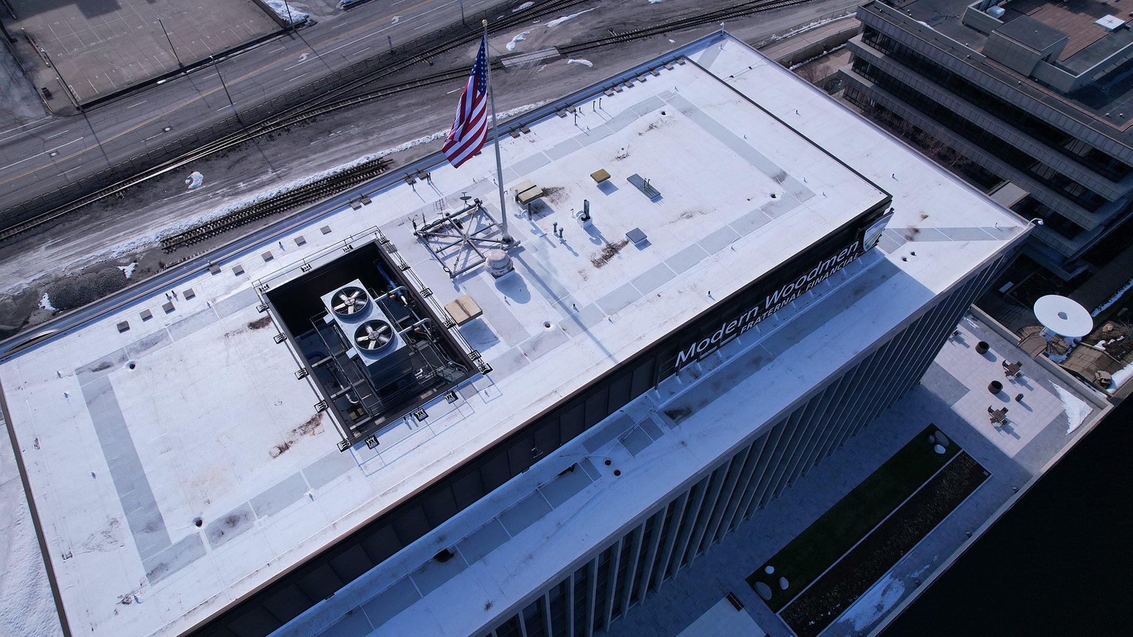
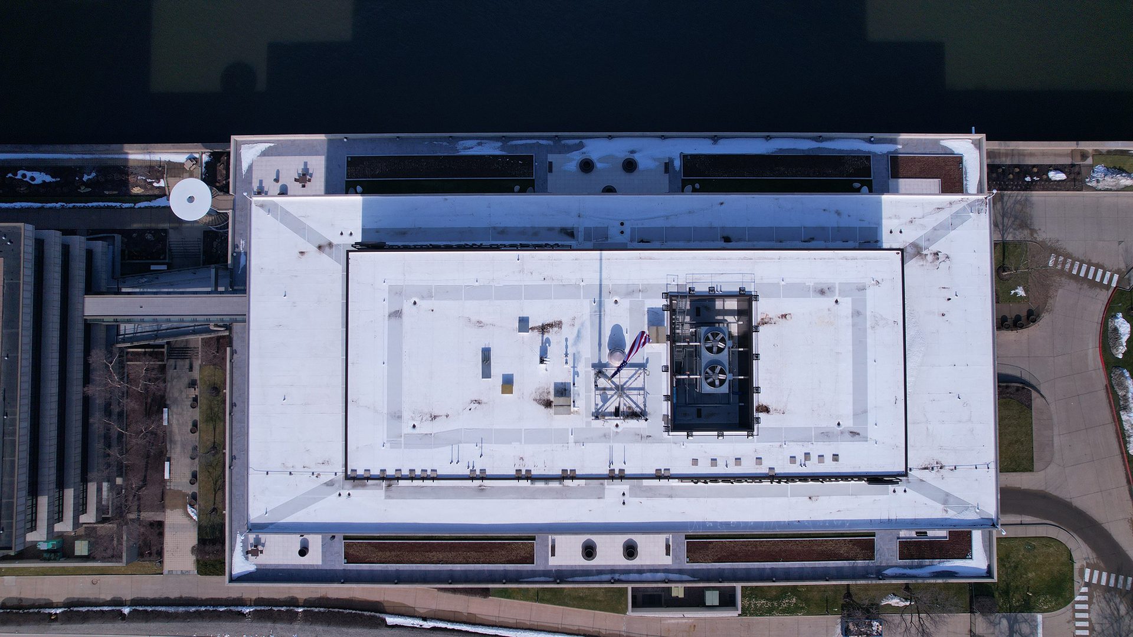
Modern Woodmen of America HQ
Rock Island, IL
waterproofing

Sustainability Project

Sika Roofing Solutions Utilized:
Beijing-based MAD Architects unveiled its first North American rental project in Denver, a 16-story building featuring numerous open-air amenity environments. The most notable feature of the structure is the canyon-like crack in the façade of the building, designed to mimic the diverse topography of Colorado’s landscape and bring the uniqueness of the Rocky Mountains into the city.
Douglass Colony Group (DCG), a premier specialty contractor in Denver, played an integral role in the project. The roofing assembly installed was American Hydrotech’s Monolithic Membrane 6125®, including 215-mils of hot fluid applied rubberized asphalt. Once the rubberized asphalt waterproofing layer was installed, DCG installed a protective layer of Hydroflex® 30 or Root Stop, depending on the composition of the overburden.
Above the protective course, multiple layers of Styrofoam insulation were installed to increase the building’s energy efficiency and meet Denver building codes.
In total, DCG contributed to over 50,000 sq. ft. of open-air amenities, including the 9,000 sq. ft. rooftop terrace featuring a pool, spa, pet lawn, and garden. In the lower amenity areas, DCG created a landscaped, trail-like walkway that traverses across four floors through naturally decorated public terraces and balconies.
DSG worked with the GC and design team for over three years prior to breaking ground on the project to ensure the required materials were both vetted and available before construction, due to the COVID pandemic.
DCG’s experience helped create the aesthetics of bringing the beauty of the outdoors into the city, and with help from Sika’s American Hydrotech, One River North is a stunning and unforgettable landmark for the City of Denver.

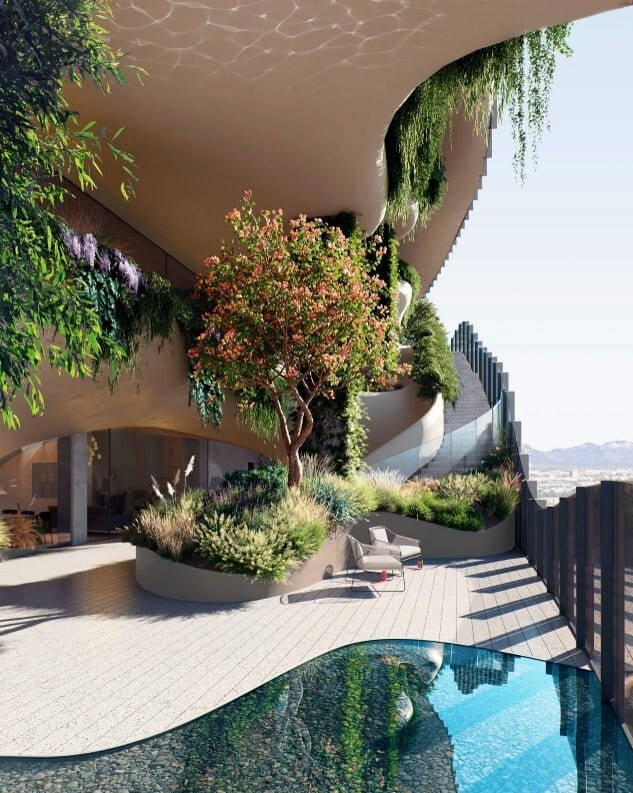
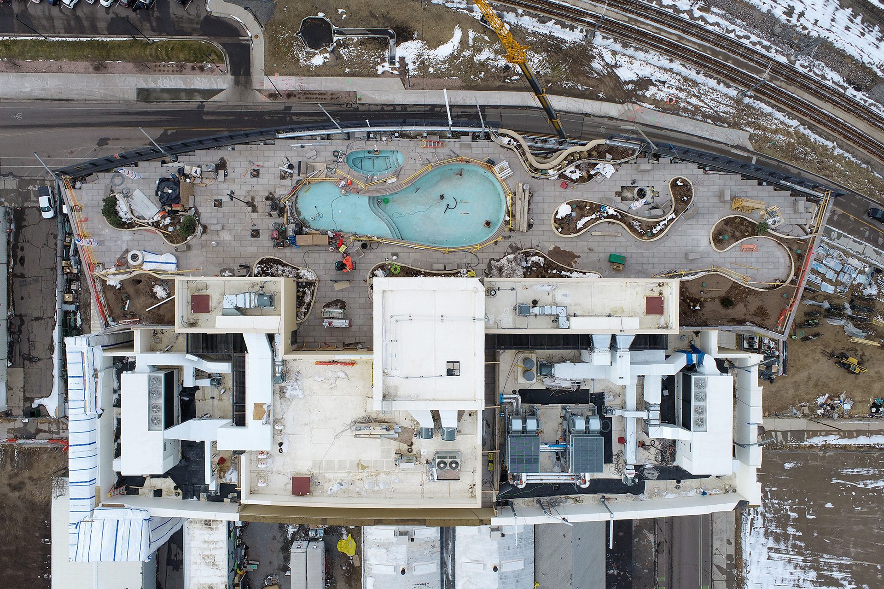
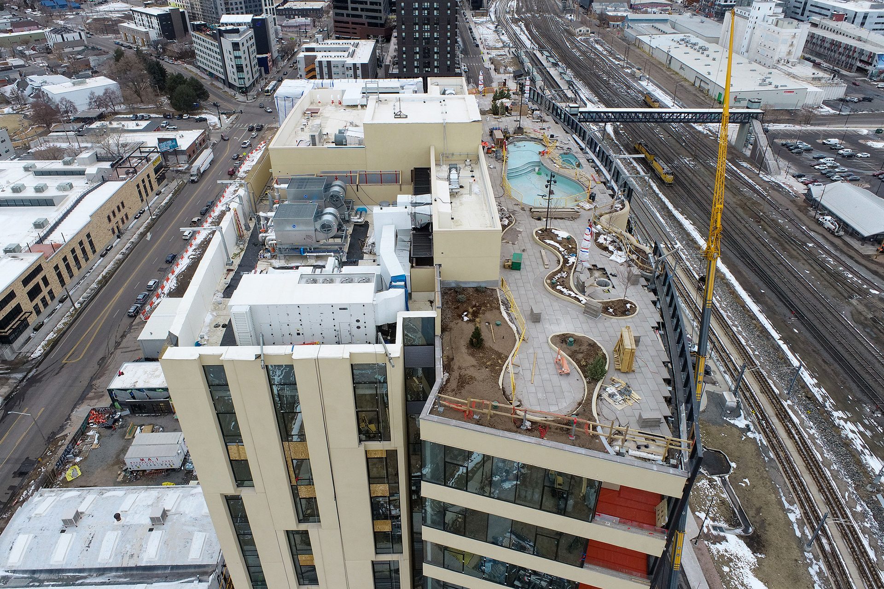
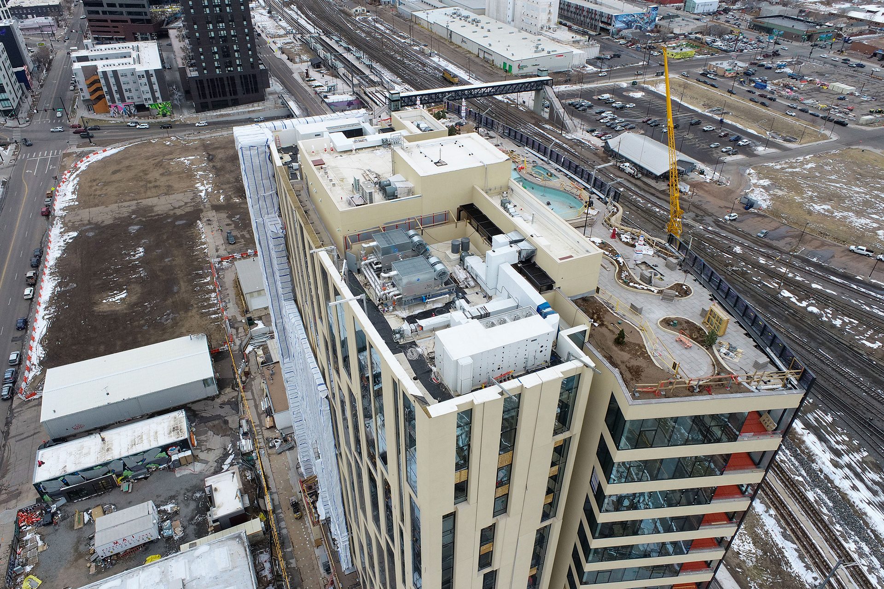
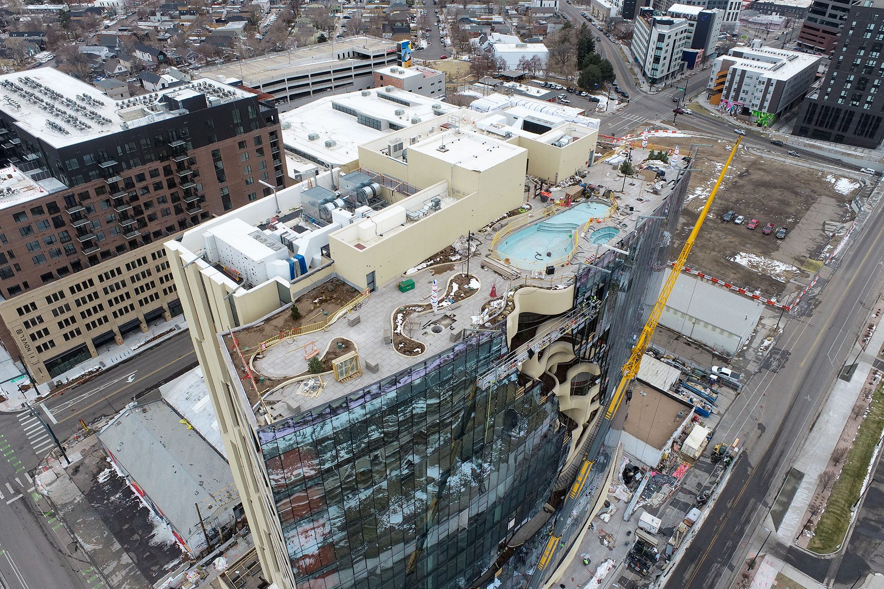
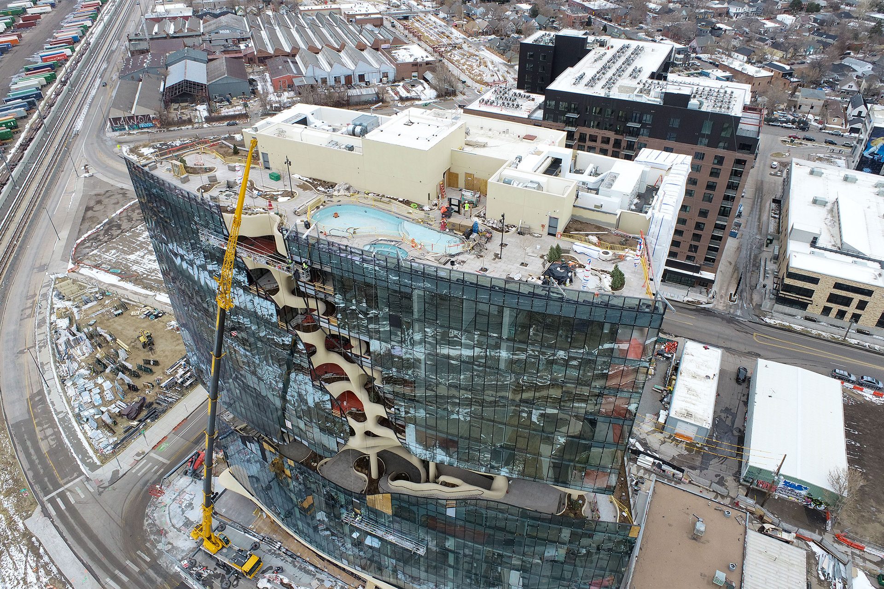
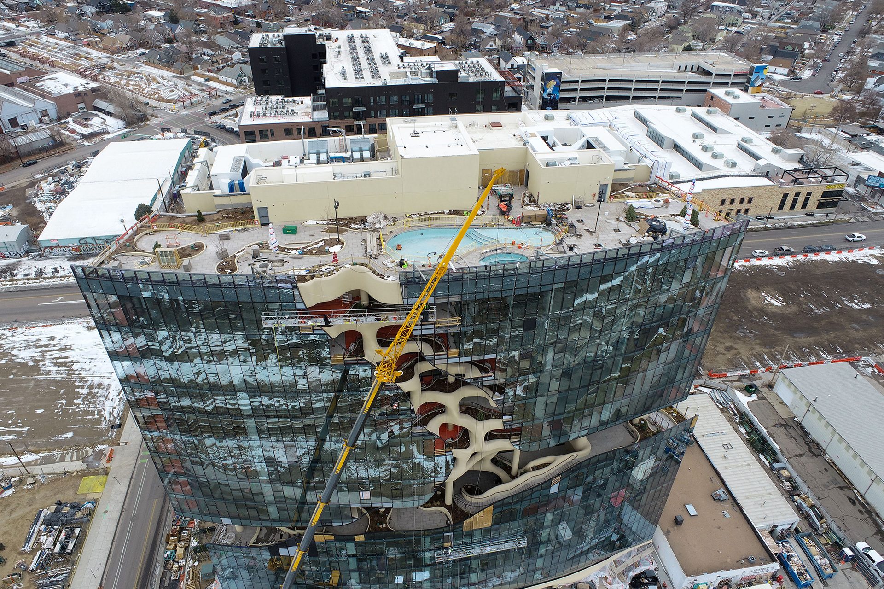
One River North
Denver, CO
waterproofing

Sustainability Project

Sika Roofing Solutions Utilized:
the winners
A big THANK YOU to all of the POY contractor participants!
Can’t wait to see the amazing projects submitted for this year!
Sika is the worldwide leader in manufacturing resilient and sustainable roofing solutions for commercial construction projects. The roofing system plays an essential role in the protection of a building. Ultraviolet rays, extreme weather, and ponding water all conspire to compromise the roof prematurely, leading to leaking, damage to the building, costly repairs, and possibly an early tear-off and re-roof. Sika responds to these challenges by offering a variety of system technologies from single-ply PVC membranes to hot and cold liquid-applied membranes, our products, systems, and services are designed to meet the needs of any building owner all over the world. With 60+ years of experience and a reputation for making roofs that can last 30+ years in every imaginable climate, you are not only choosing a roof that can withstand extreme elements but one that will be able to provide superior protection for decades. That is how Sika goes Beyond the Expected! Learn about the Sika Roofing difference!




Sika Roofing Brand Families
